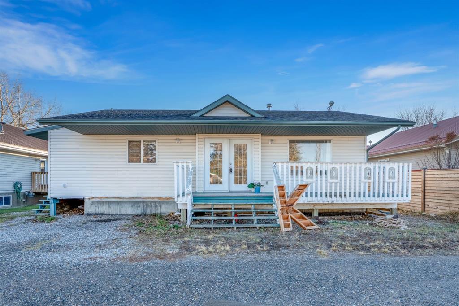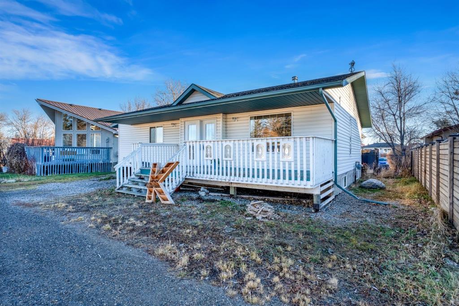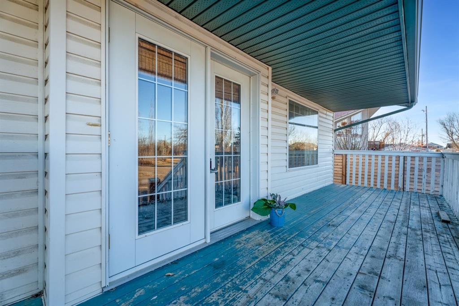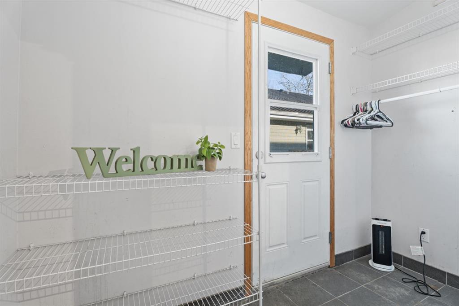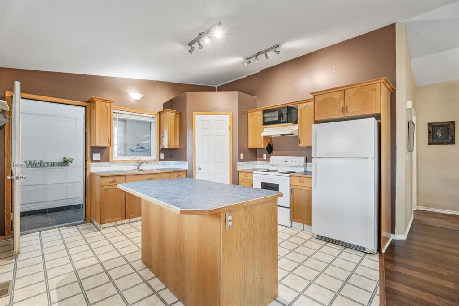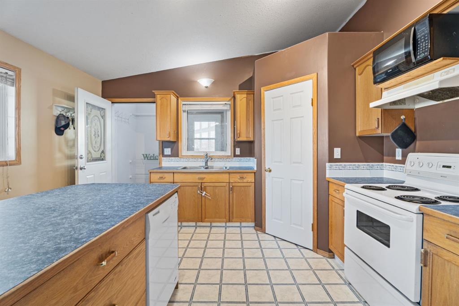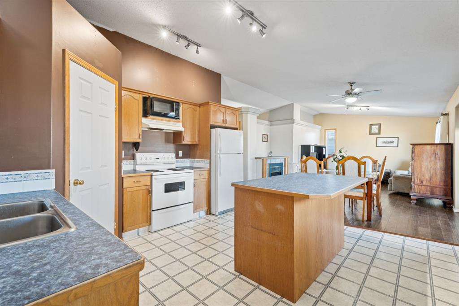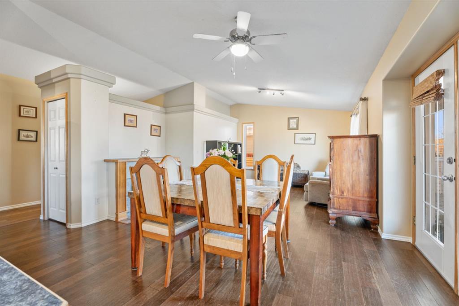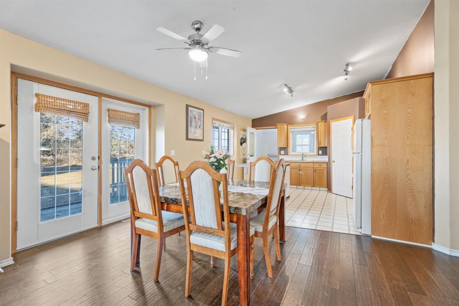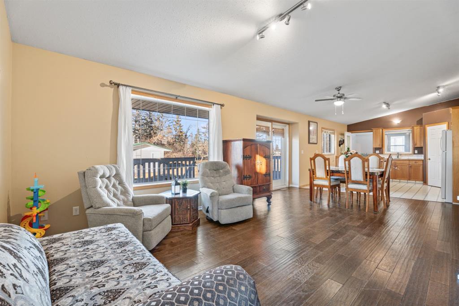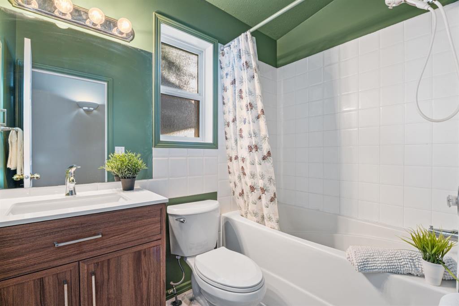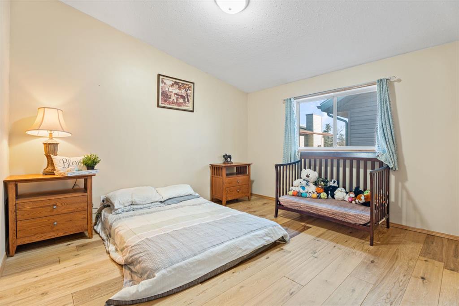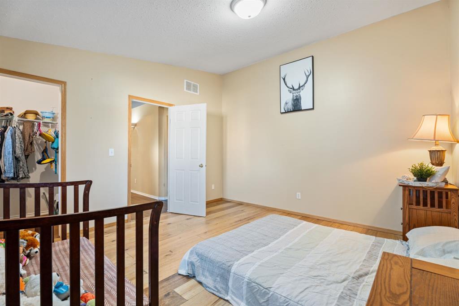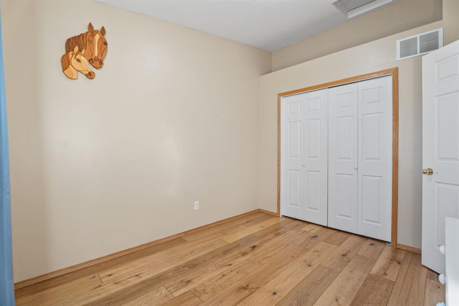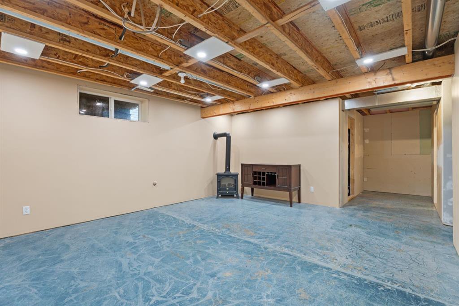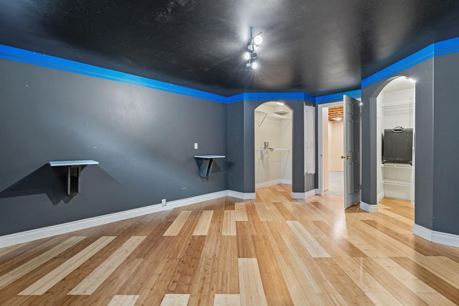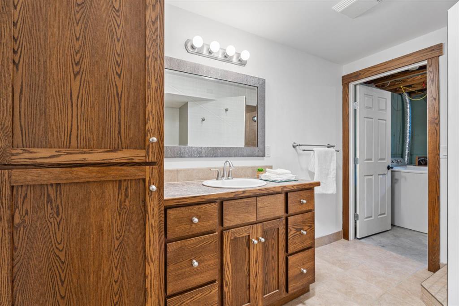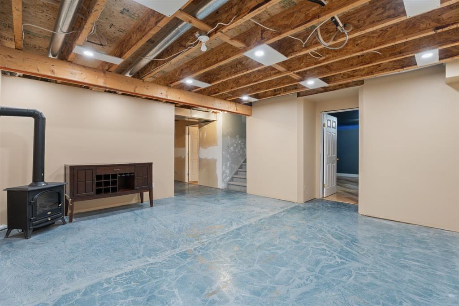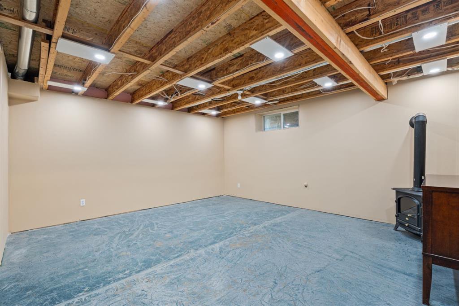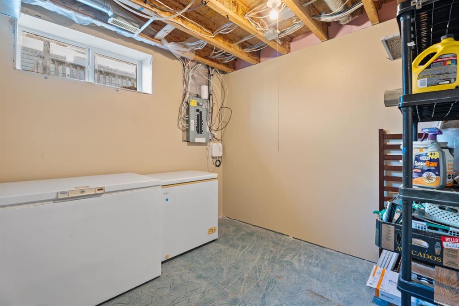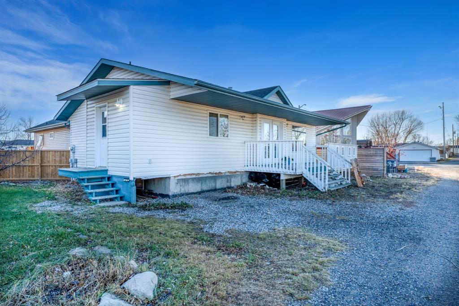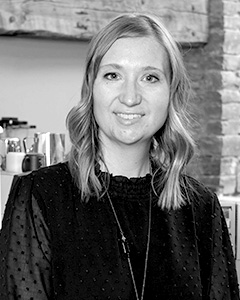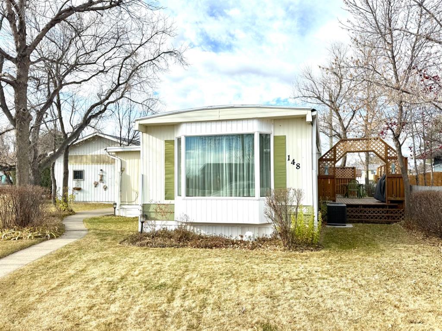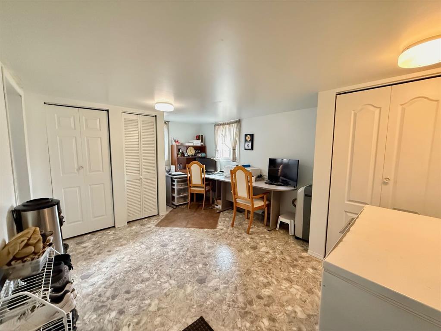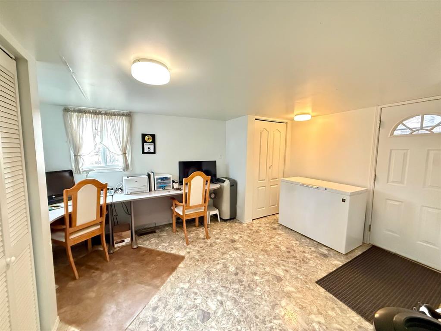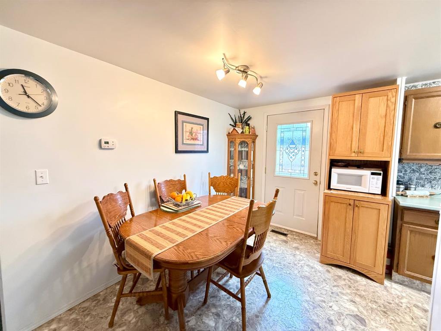2, 5098 52 Avenue
Stavely T0L 1Z0
MLS® Number: A2271568
$ 249,900
3
BEDROOMS
2 + 0
BATHROOMS
1,063
SQUARE FEET
2000
YEAR BUILT
Move into this bungalow in the quiet community of Stavely before Christmas!! The flooring and paint have been updated and the home is ready for new owners! No yard maintenance and no condo fees and room for a dog run!! This home includes 3 bedrooms and 2 bathrooms and plenty of storage throughout and in the partially finished basement. The primary features a walk in closet as well as the bedroom in the basement has 2 walk in closets! You are steps away from green-space as well as a playground. Stavely is about a hour from Lethbridge or Calgary. Reach out to your favourite REALTOR® today to book a private showing.
| COMMUNITY | |
| PROPERTY TYPE | Detached |
| BUILDING TYPE | House |
| STYLE | Bungalow |
| YEAR BUILT | 2000 |
| SQUARE FOOTAGE | 1,063 |
| BEDROOMS | 3 |
| BATHROOMS | 2.00 |
| BASEMENT | Full |
| AMENITIES | |
| APPLIANCES | Dishwasher, Dryer, Electric Stove, Refrigerator, Washer |
| COOLING | None |
| FIREPLACE | Electric |
| FLOORING | Vinyl |
| HEATING | Forced Air |
| LAUNDRY | In Basement |
| LOT FEATURES | Rectangular Lot |
| PARKING | Off Street |
| RESTRICTIONS | None Known |
| ROOF | Asphalt Shingle |
| TITLE | Fee Simple |
| BROKER | CIR Realty |
| ROOMS | DIMENSIONS (m) | LEVEL |
|---|---|---|
| 3pc Bathroom | 8`3" x 10`1" | Basement |
| Bedroom | 12`9" x 17`0" | Basement |
| Game Room | 25`11" x 17`5" | Basement |
| Furnace/Utility Room | 12`8" x 9`2" | Basement |
| Storage | 8`11" x 9`4" | Basement |
| 4pc Bathroom | 5`3" x 7`7" | Main |
| Bedroom | 10`10" x 9`5" | Main |
| Dining Room | 14`10" x 13`2" | Main |
| Kitchen | 13`5" x 14`7" | Main |
| Living Room | 13`5" x 9`9" | Main |
| Bedroom - Primary | 13`2" x 12`11" | Main |

