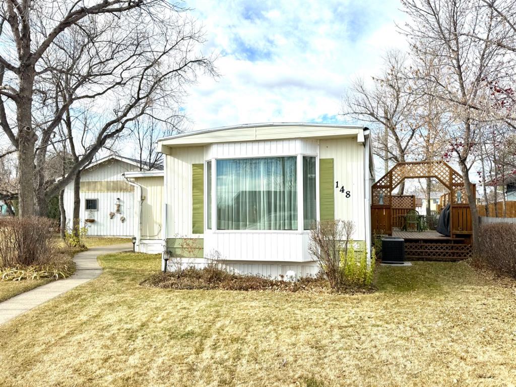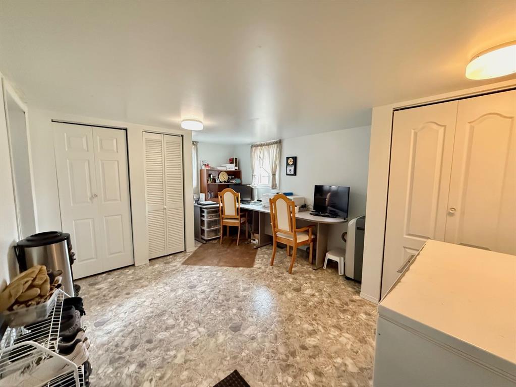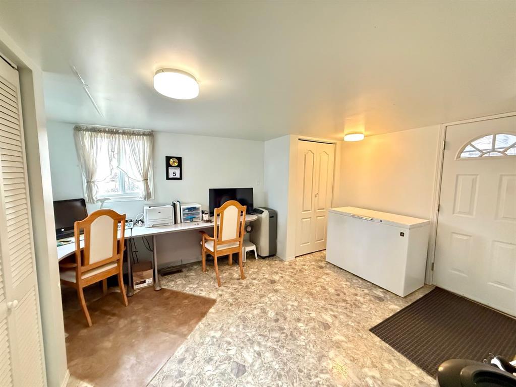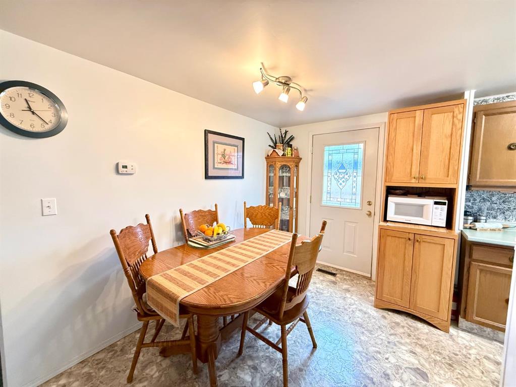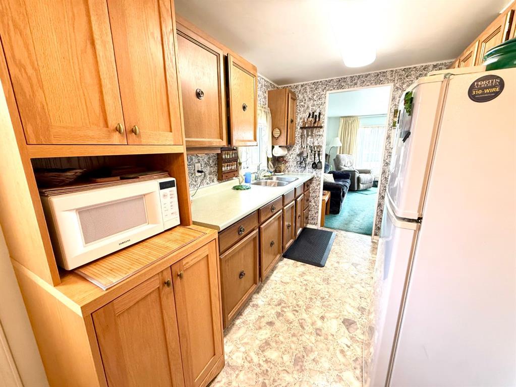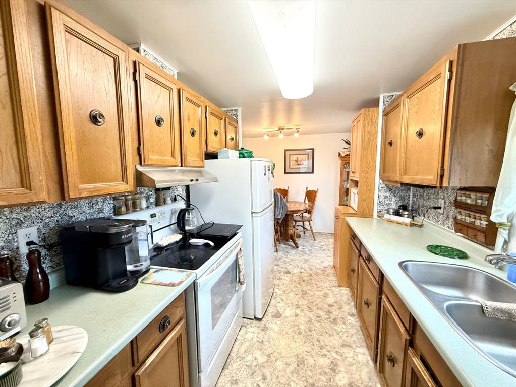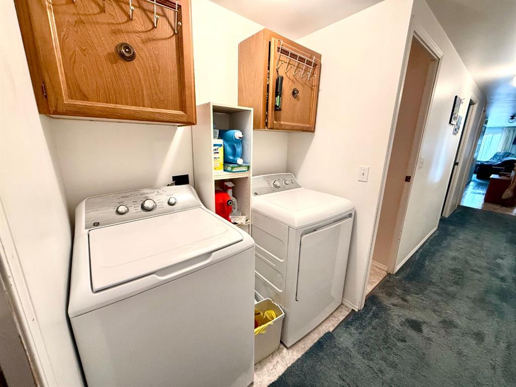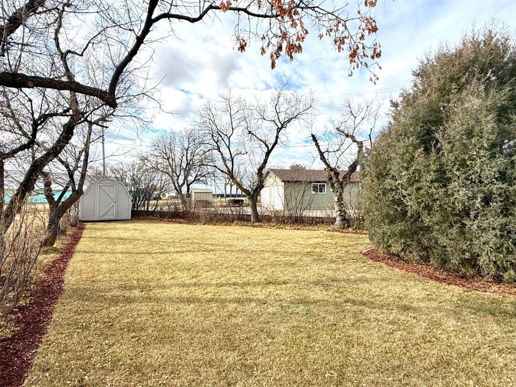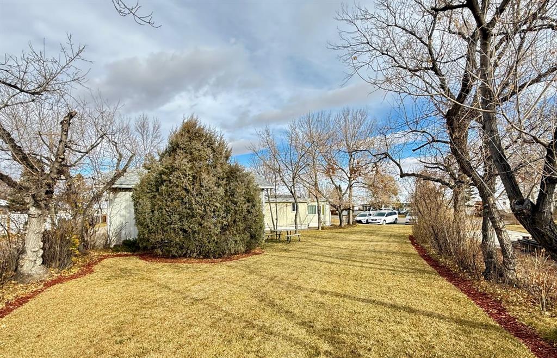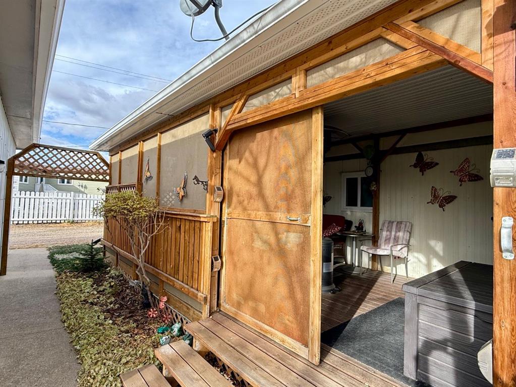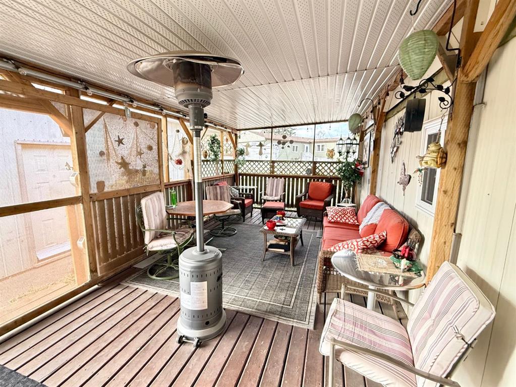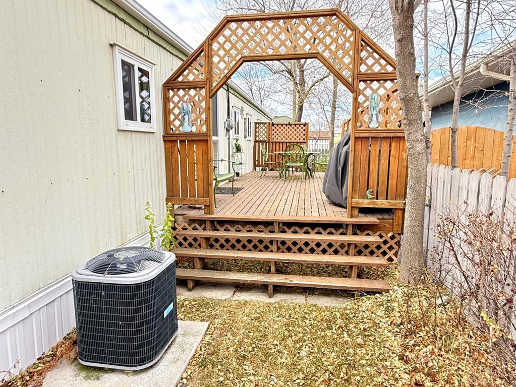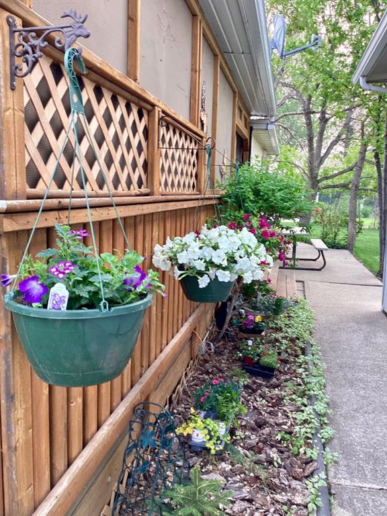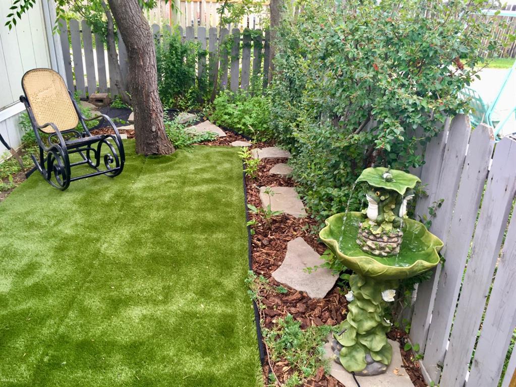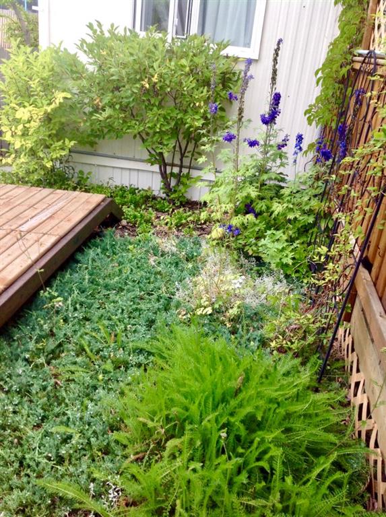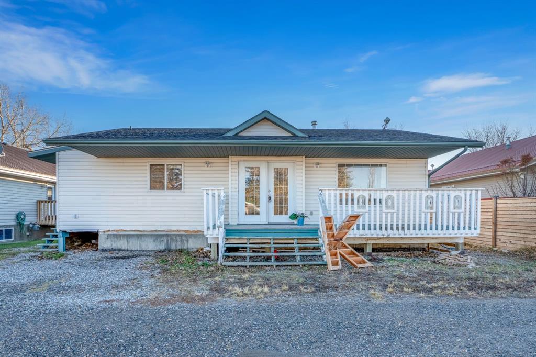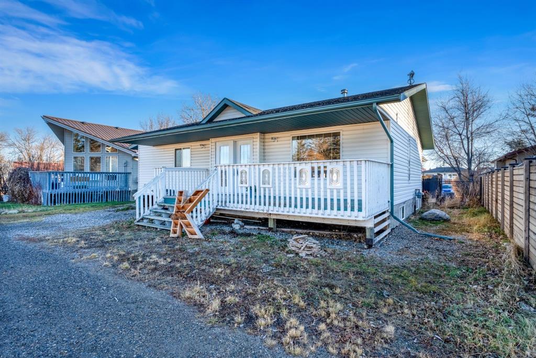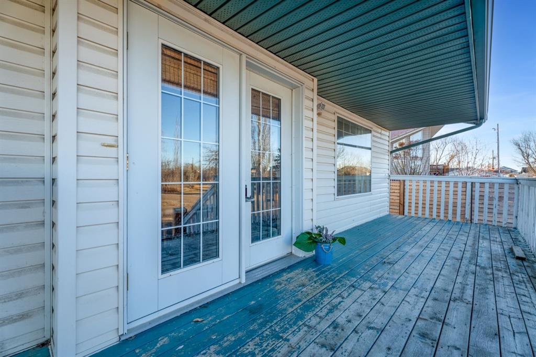148 Young Crescent
Stavely T0L 1Z0
MLS® Number: A2268920
$ 230,000
2
BEDROOMS
1 + 0
BATHROOMS
1,099
SQUARE FEET
1974
YEAR BUILT
Welcome to this beautifully maintained 1,098 sq ft, 2-bedroom, 1-bath mobile home tucked away in a peaceful cul-de-sac in the quaint town of Stavely, Alberta. You’ll love the large, private yard with an enclosed porch and additional deck—perfect for entertaining family and friends or enjoying quiet evenings outdoors. Step inside to find a warm and inviting space featuring a cozy living room, bright dining area, and an adorable kitchen with plenty of charm. A flex/office space(home wired to Fibre Optic), adds versatility for those who work from home or need a creative nook. Down the hall, you’ll find a spacious primary bedroom, an additional bedroom, a convenient laundry area, and a 4-piece bathroom. Unlike most mobile homes, this property has been drywalled throughout (except the kitchen) for a more modern feel. You will also appreciate the ample closet space throughout, central air and updated windows. The oversized, heated garage/shop is truly a standout feature! With abundant shelving and workspace, it’s perfect for vehicle storage, projects, or tinkering to your heart’s content. Whether you’re downsizing, retiring, or looking for an affordable home in a welcoming community, this property checks all the boxes.Call your fave Realtor and book a showing today!
| COMMUNITY | |
| PROPERTY TYPE | Detached |
| BUILDING TYPE | Manufactured House |
| STYLE | Single Wide Mobile Home |
| YEAR BUILT | 1974 |
| SQUARE FOOTAGE | 1,099 |
| BEDROOMS | 2 |
| BATHROOMS | 1.00 |
| BASEMENT | None |
| AMENITIES | |
| APPLIANCES | Dryer, Electric Stove, Freezer, Garage Control(s), Refrigerator, Washer, Window Coverings |
| COOLING | Central Air |
| FIREPLACE | N/A |
| FLOORING | Carpet, Linoleum, Vinyl |
| HEATING | Forced Air |
| LAUNDRY | Main Level |
| LOT FEATURES | Back Lane, Cul-De-Sac, Irregular Lot, Lawn, Private, Treed |
| PARKING | 220 Volt Wiring, Double Garage Detached, Garage Door Opener, Heated Garage, On Street |
| RESTRICTIONS | None Known |
| ROOF | Flat Torch Membrane |
| TITLE | Fee Simple |
| BROKER | Century 21 Foothills Real Estate |
| ROOMS | DIMENSIONS (m) | LEVEL |
|---|---|---|
| Living Room | 14`6" x 13`6" | Main |
| Dining Room | 13`4" x 7`6" | Main |
| Kitchen | 7`10" x 7`6" | Main |
| Flex Space | 12`6" x 11`3" | Main |
| Laundry | 6`0" x 5`7" | Main |
| Bedroom - Primary | 11`2" x 10`7" | Main |
| Bedroom | 13`6" x 10`3" | Main |
| 4pc Bathroom | 8`3" x 7`1" | Main |

