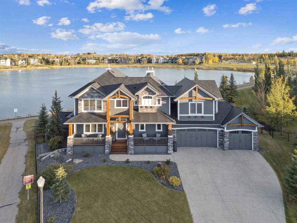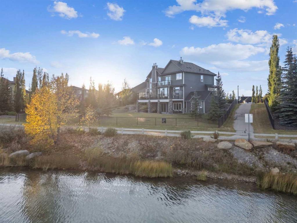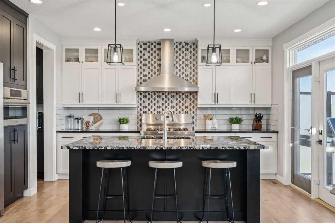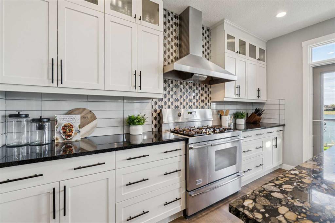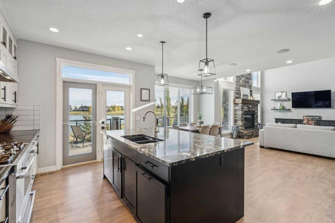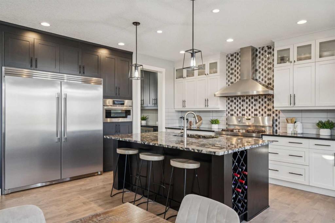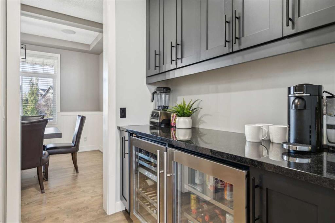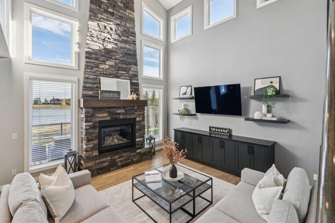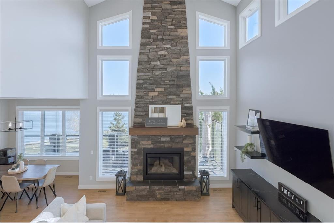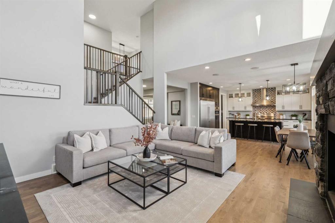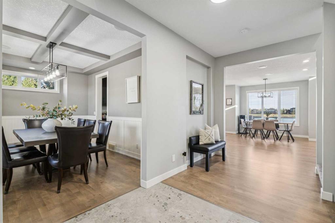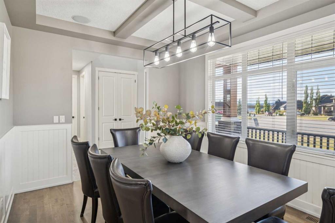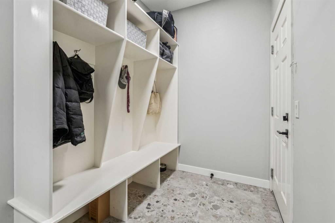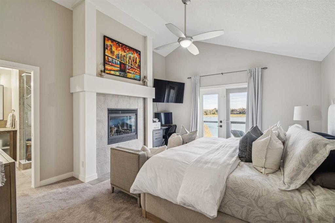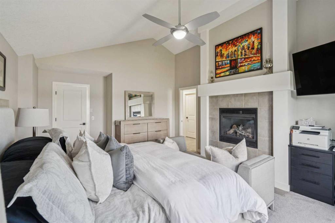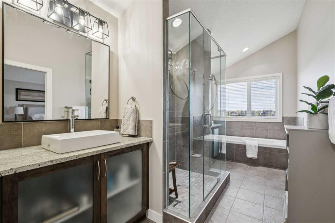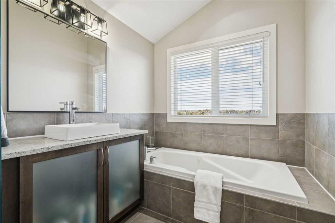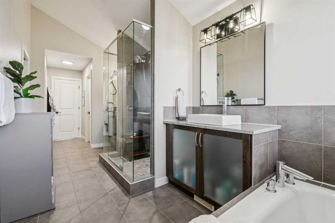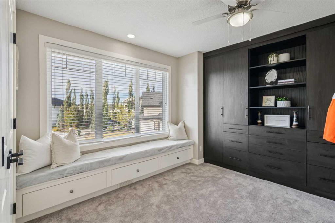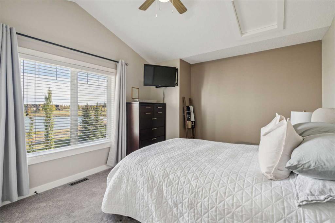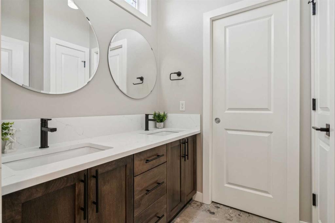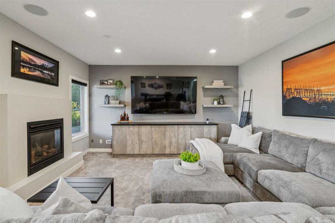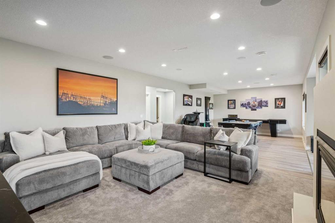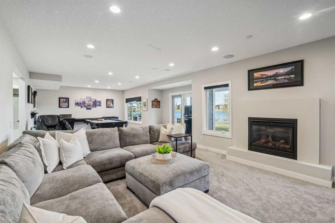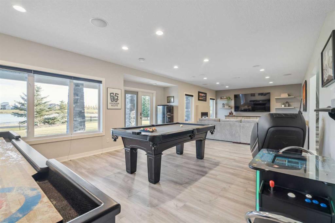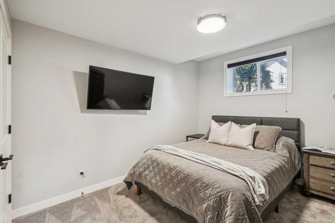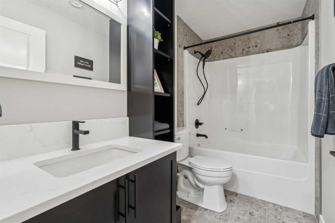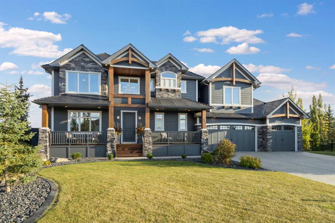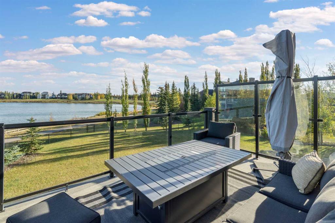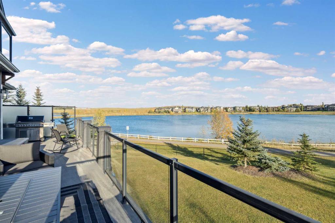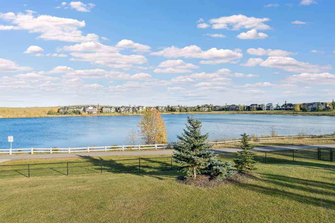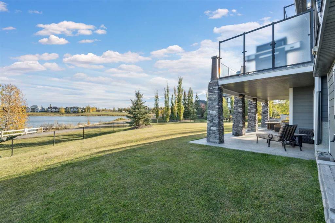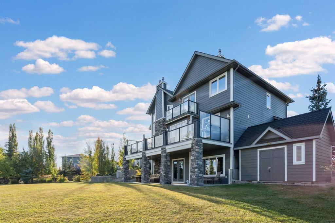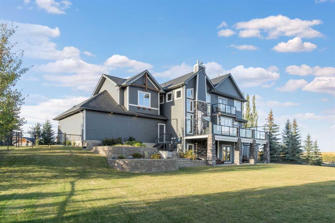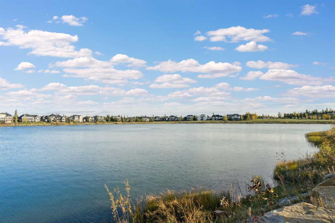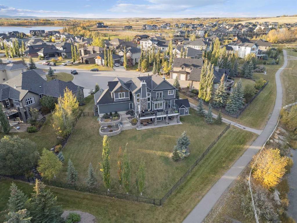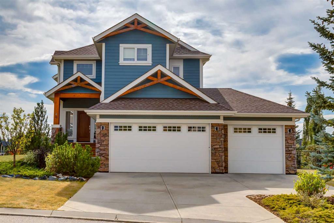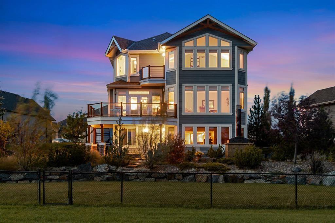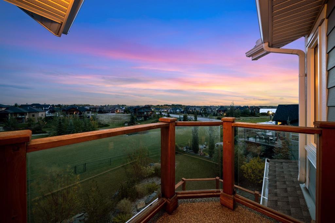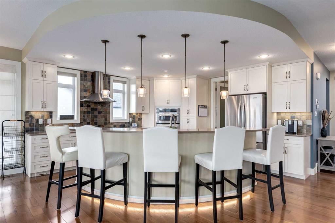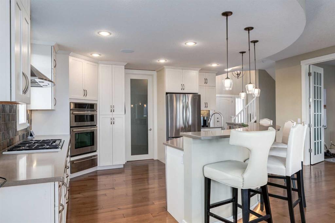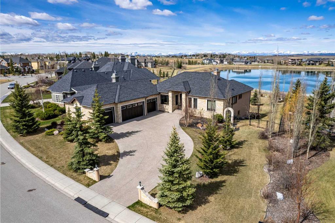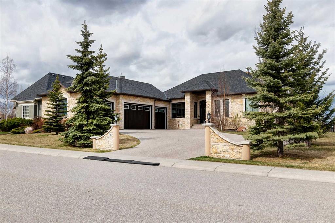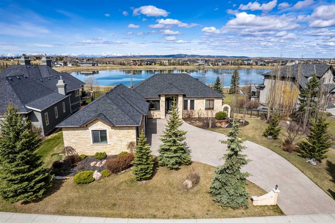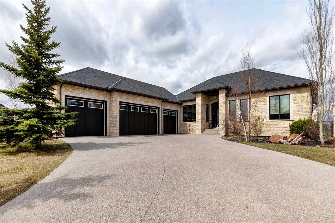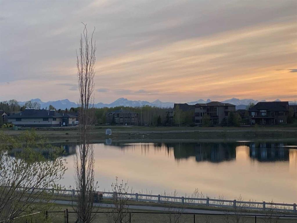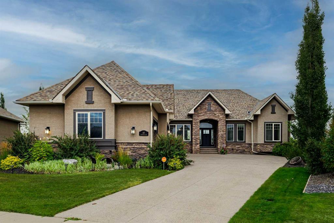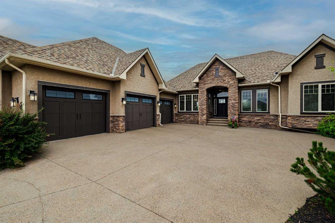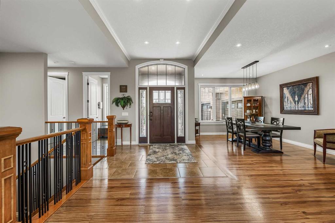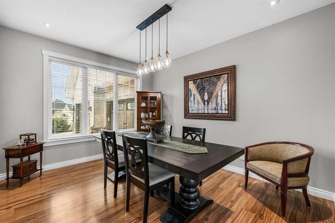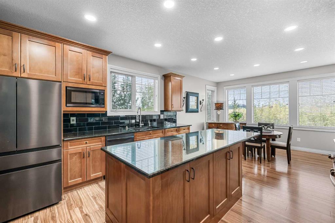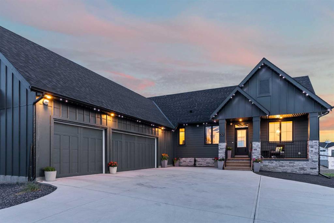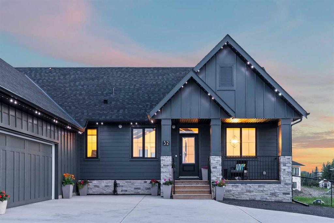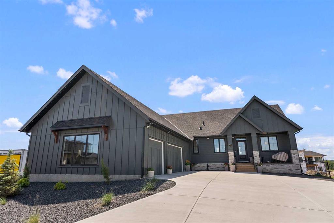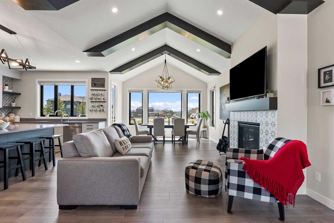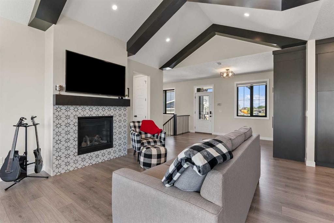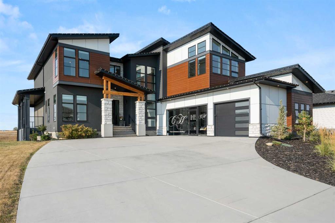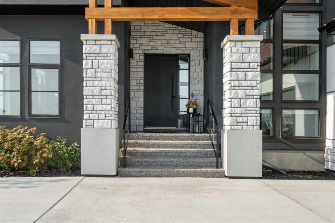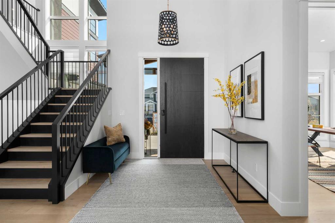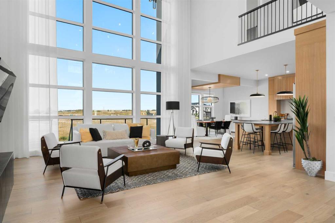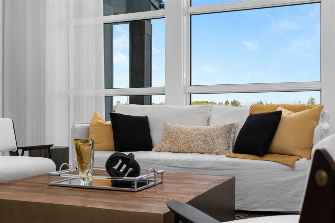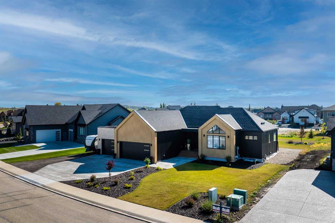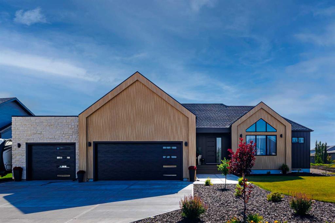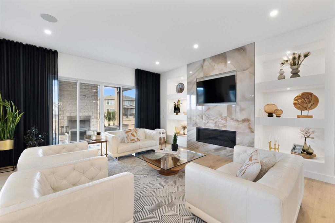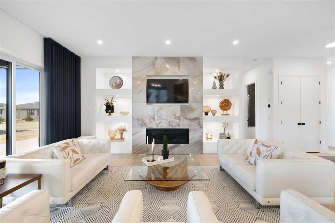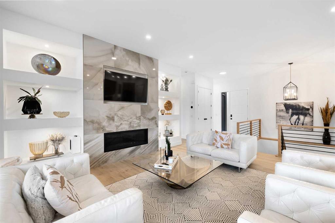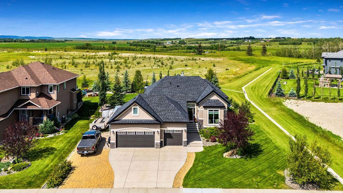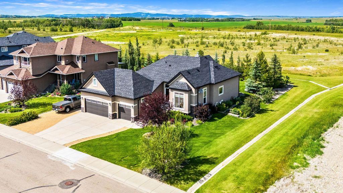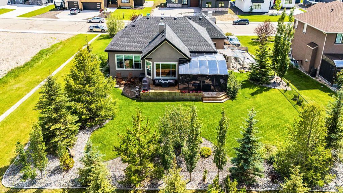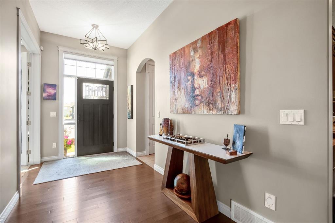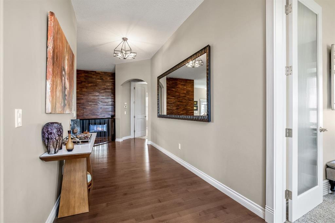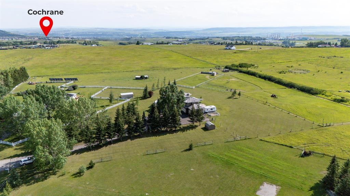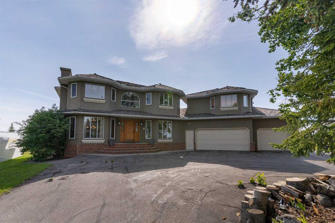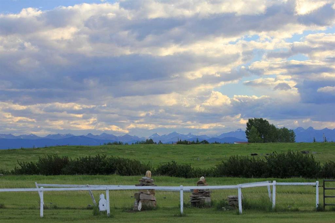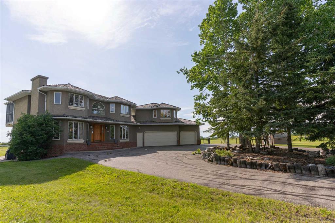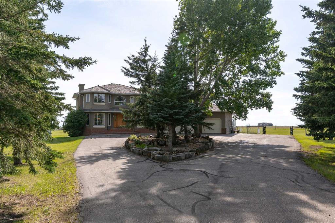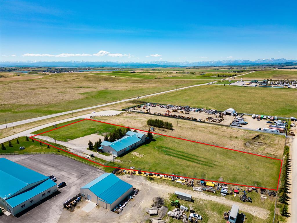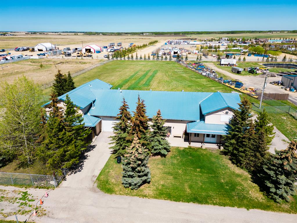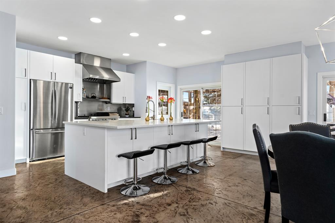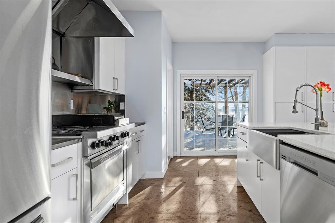424 Montclair Place
Rural Rocky View County T4C 0A8
MLS® Number: A2260878
$ 1,565,000
5
BEDROOMS
3 + 1
BATHROOMS
2,639
SQUARE FEET
2007
YEAR BUILT
OPEN HOUSE SATURDAY OCTOBER 18 from 12PM - 4PM | Welcome to this fully renovated lakefront gem in the prestigious community of Monterra! Perfectly positioned on a spacious PIE LOT, this property combines luxurious upgrades with serene waterfront living. The exterior has been meticulously updated with re-landscaped front and back yards, an OPEN IRRIGATION SYSTEM, professionally repainted COMPOSITE SIDING, trims, and CEDAR ACCENTS accents, plus a NEW RUBBER SLATE SHINGLE ROOF with updated flashing and eavestroughs. The backyard shed was refinished to match, and LED LIGHTING now surrounds the home, enhancing its curb appeal day and night. Inside, the grand foyer with OPEN-TO-BELOW ceilings showcases elegant GREGIO NATURAL TILE FLOORS. The dining room features WAINSCOTTING and new lighting, while the gourmet kitchen boasts QUARTZ countertops, CUSTOM CABINETRY, new shelving, a BULTER’S PANTRY pantry with a COFFEE BAR, and premium appliances including a Frigidaire PROFESSIONAL SERIES FRIDGE, Bosch MICROWAVE SPEED OVEN, Frigidaire GAS STOVE, and HIGH-END WINE/BEER FRIDGE. The living room centers around a stunning FLOOR-TO-CEILING STONE GAS FIREPLACE, with access to the expansive EAST-FACING DECK with glass railing and BREATHTAKING LAKE VIEWS. Upstairs, new carpets (2023) with 10lb underlay lead to four spacious bedrooms, each outfitted with CUSTOM CALIFORNIA CLOSETS. The primary bedroom impresses with VAULTED CEILINGS, a BUILT-IN DESK, FIREPLACE, and spa-like ensuite featuring QUARTZ COUNTERS, DOUBLE SINKS, JETTED TUB, and TILED SHOWER. The renovated guest bath offers QUARTZ COUNTERS, DOUBLE SINKS, and a BUILT-IN LINEN CLOSET, while the laundry room adds cabinetry and counters for convenience. The FULLY FINISHED, WALKOUT BASEMENT includes a 5th bedroom with a California Closet, a newly updated bathroom, GAS FIREPLACE, and stylish NEW FLOORING. The Rec Room includes a POOL TABLE and RACK (new 2024) and a CUSTOM SHUFFLE BOARD adding extra fun to entertaining and family gatherings! Additional features include DUAL FURNACES, DUAL HUMIDIFIERS, BUILT-IN SPEAKERS, and a refinished HEATED, TRIPLE GARAGE with EPOXY FLOORS, NEW windows, doors, rails, and hardware. This lakefront retreat is truly move-in ready—don’t miss it!
| COMMUNITY | Monterra |
| PROPERTY TYPE | Detached |
| BUILDING TYPE | House |
| STYLE | 2 Storey |
| YEAR BUILT | 2007 |
| SQUARE FOOTAGE | 2,639 |
| BEDROOMS | 5 |
| BATHROOMS | 4.00 |
| BASEMENT | Finished, Full, Walk-Out To Grade |
| AMENITIES | |
| APPLIANCES | Bar Fridge, Central Air Conditioner, Gas Stove, Microwave, Refrigerator, Washer/Dryer |
| COOLING | Central Air |
| FIREPLACE | Gas, Mantle, Masonry |
| FLOORING | Carpet, Hardwood, Tile, Vinyl |
| HEATING | Fireplace(s), Forced Air, Natural Gas |
| LAUNDRY | Laundry Room, Upper Level |
| LOT FEATURES | Corner Lot, Cul-De-Sac, Front Yard, Lake, Landscaped, No Neighbours Behind, Pie Shaped Lot, See Remarks, Underground Sprinklers, Yard Lights |
| PARKING | Front Drive, Garage Door Opener, Garage Faces Front, Heated Garage, See Remarks, Triple Garage Attached |
| RESTRICTIONS | None Known |
| ROOF | Rubber |
| TITLE | Fee Simple |
| BROKER | eXp Realty |
| ROOMS | DIMENSIONS (m) | LEVEL |
|---|---|---|
| Furnace/Utility Room | 20`9" x 11`11" | Basement |
| Family Room | 14`11" x 14`11" | Basement |
| Game Room | 20`8" x 14`11" | Basement |
| Bedroom | 11`11" x 10`3" | Basement |
| 4pc Bathroom | 9`7" x 4`11" | Basement |
| 2pc Bathroom | 5`6" x 4`8" | Main |
| Mud Room | 15`4" x 6`2" | Main |
| Kitchen | 15`11" x 13`11" | Main |
| Dining Room | 15`11" x 10`6" | Main |
| Breakfast Nook | 9`11" x 9`11" | Main |
| Pantry | 6`4" x 5`3" | Main |
| Living Room | 14`11" x 14`6" | Main |
| Bedroom - Primary | 16`3" x 13`11" | Upper |
| Bedroom | 11`7" x 10`9" | Upper |
| Bedroom | 11`11" x 11`4" | Upper |
| Bedroom | 11`11" x 11`4" | Upper |
| Laundry | 8`5" x 6`3" | Upper |
| 5pc Bathroom | 14`6" x 6`11" | Upper |
| 6pc Ensuite bath | 22`4" x 7`4" | Upper |

