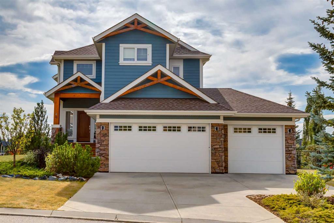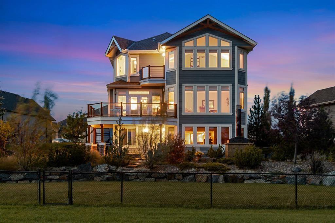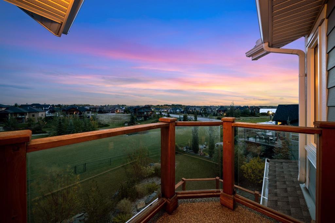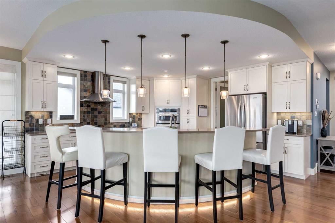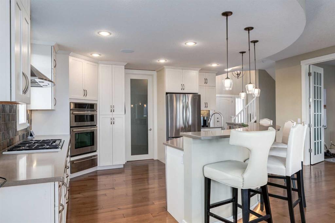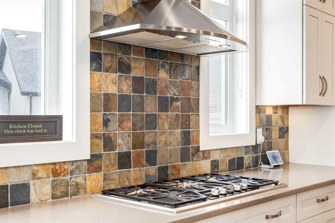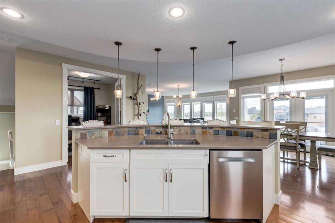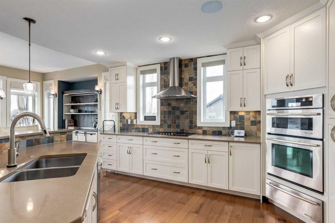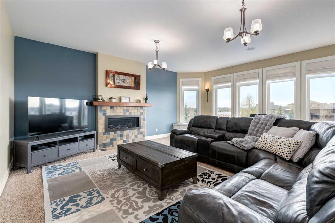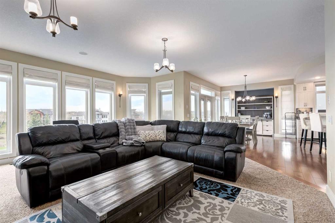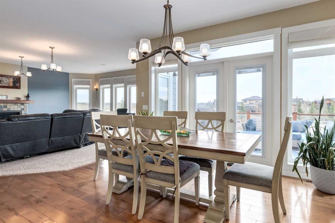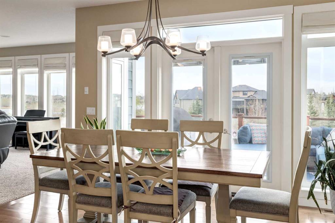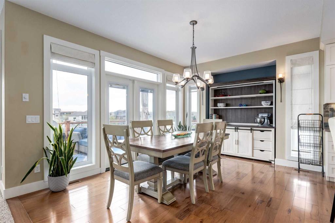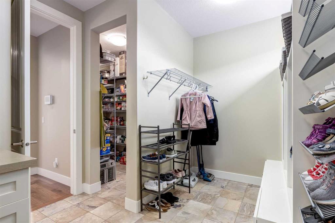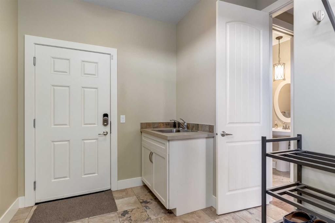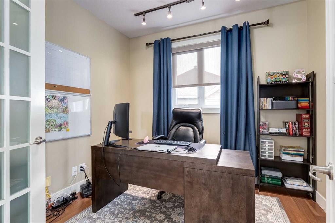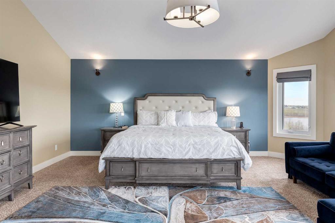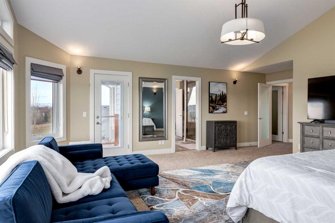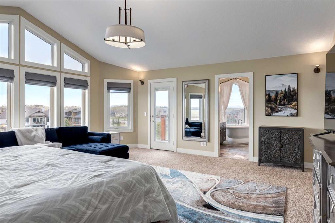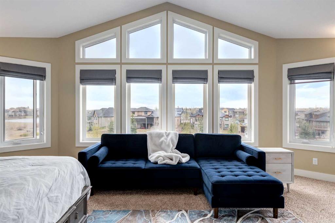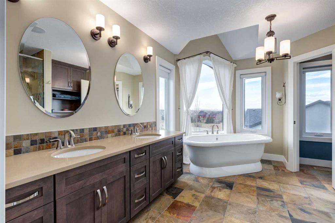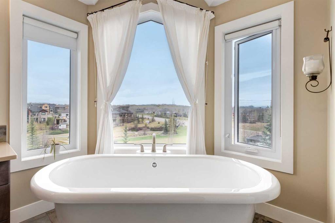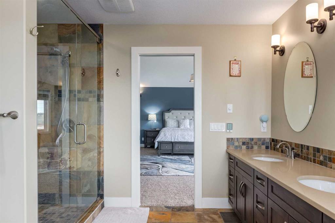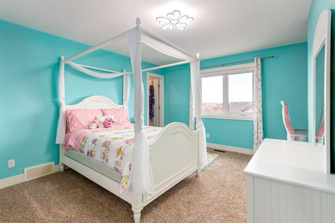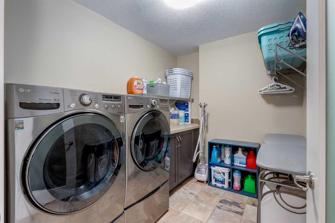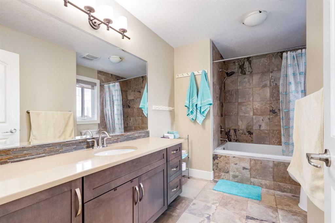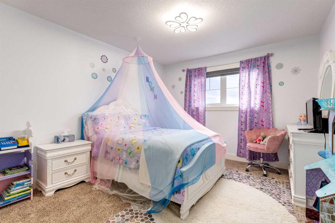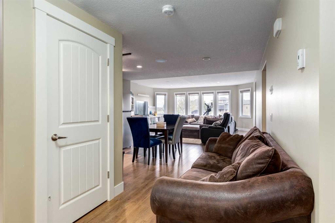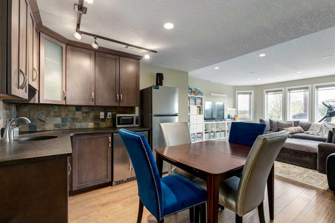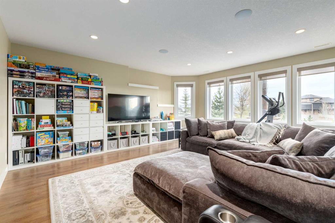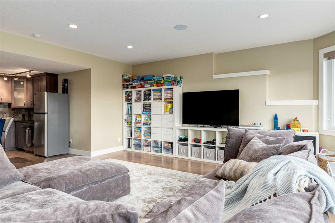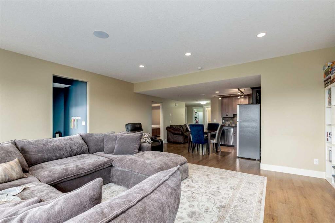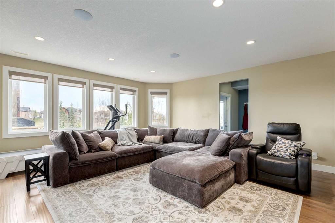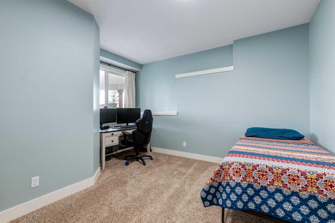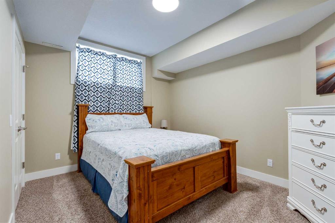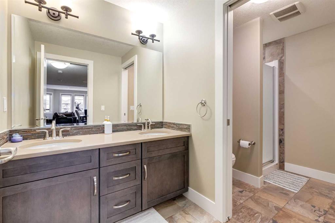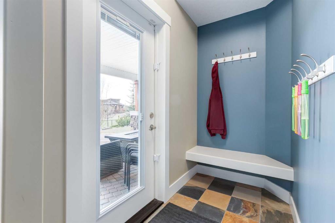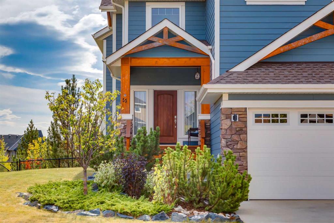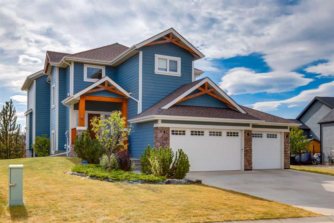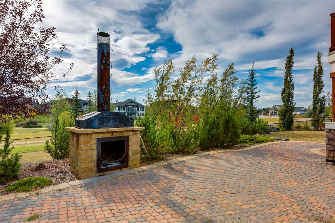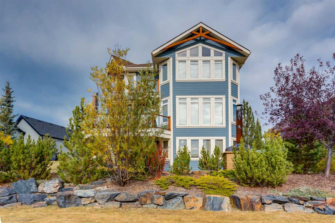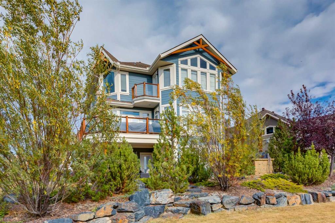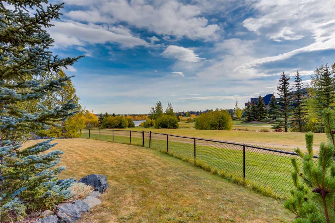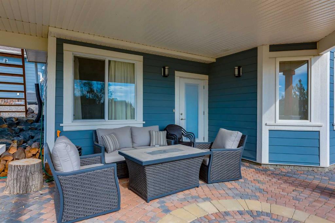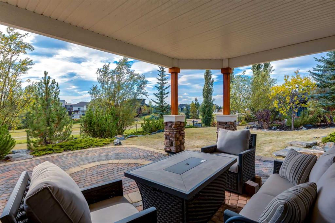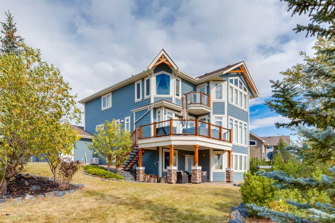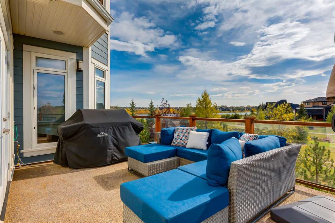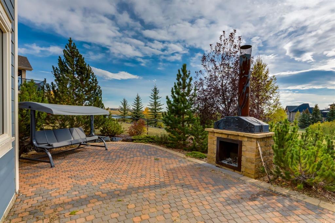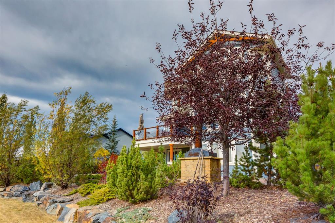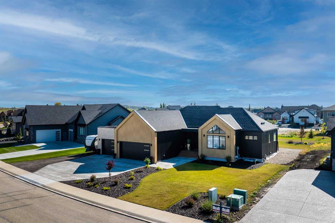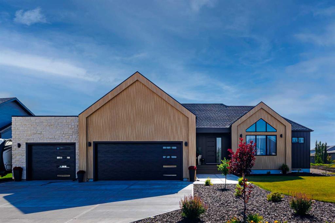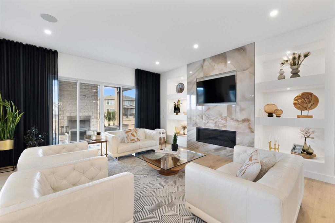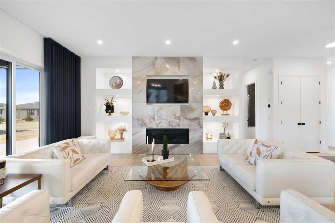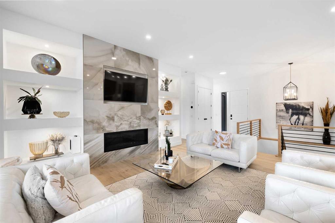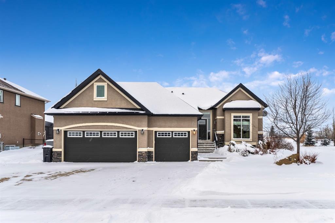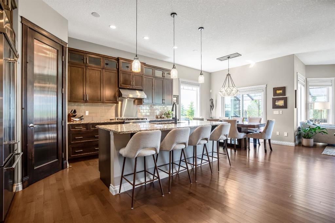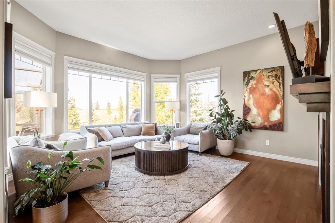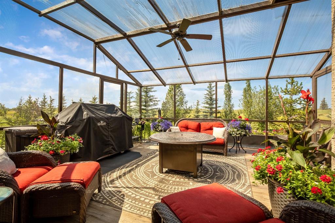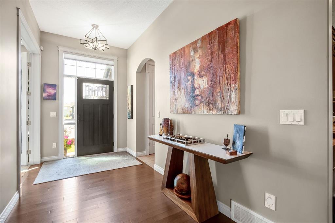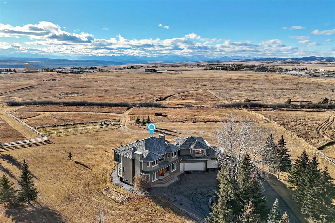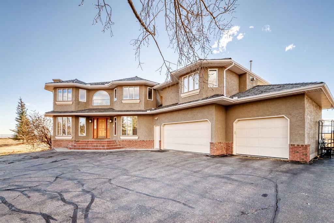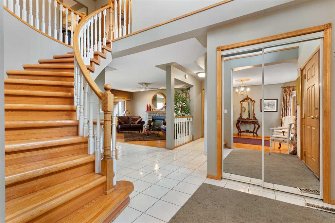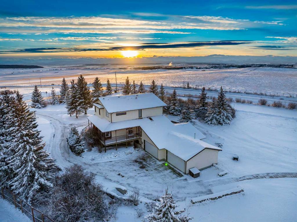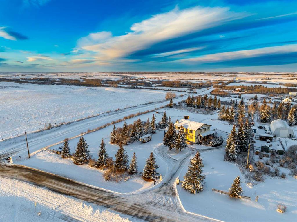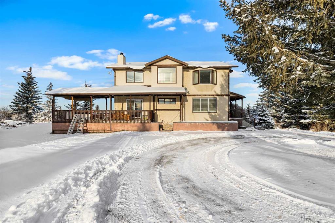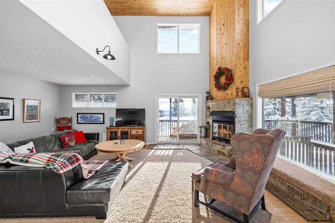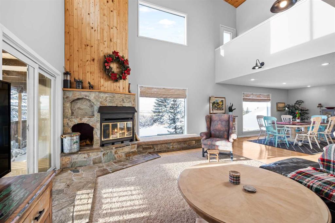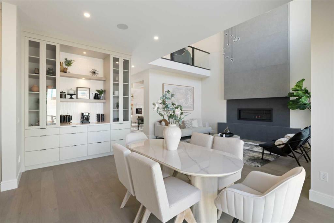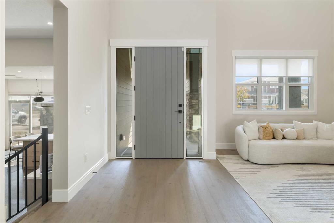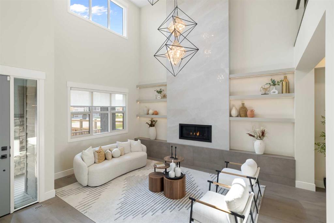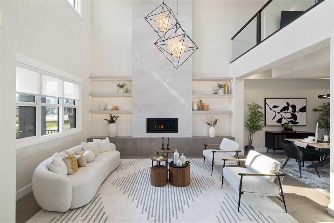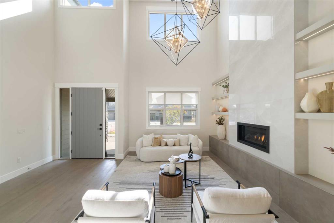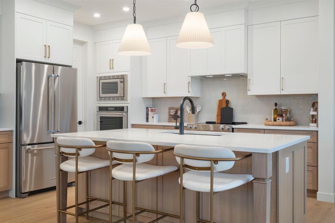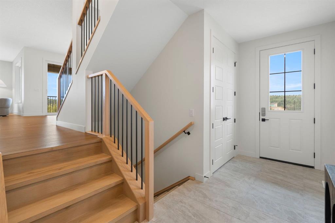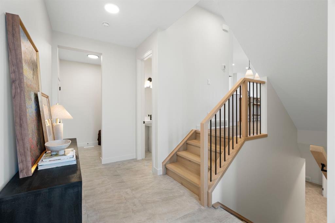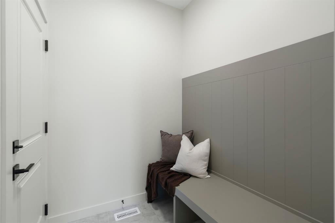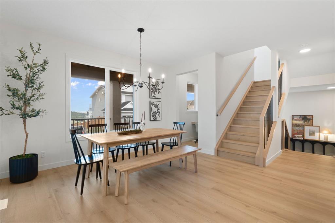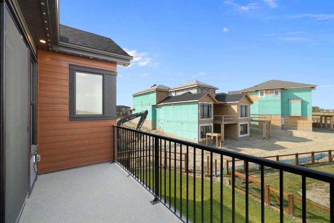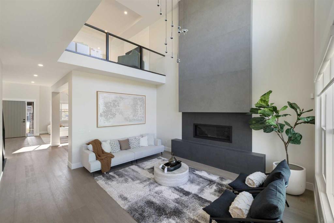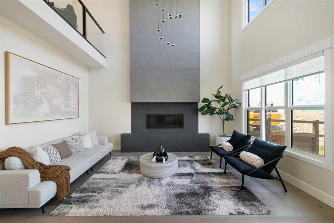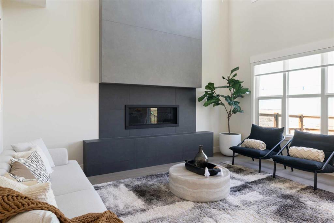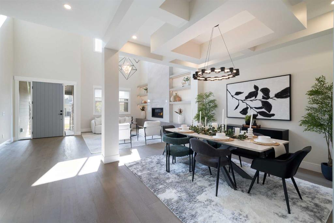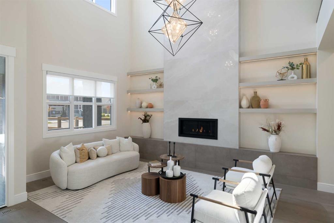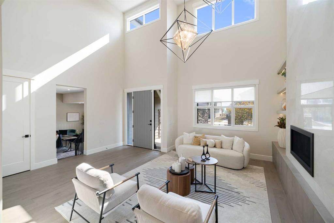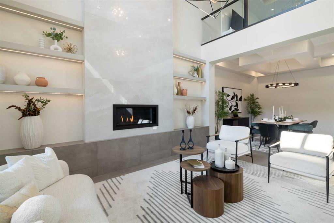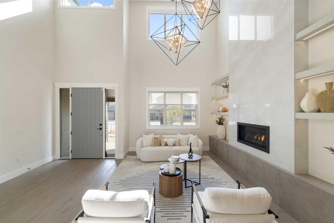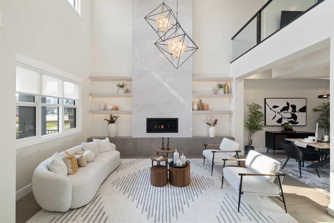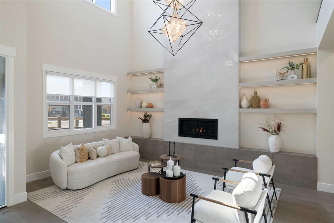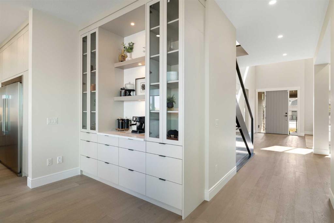55 Monterra Cove
Rural Rocky View County T4C 0G7
MLS® Number: A2260790
$ 1,230,000
5
BEDROOMS
3 + 1
BATHROOMS
2,917
SQUARE FEET
2013
YEAR BUILT
Welcome to lakeside luxury in Monterra, where mountain views, peaceful green space, and modern design come together on a stunning 1/3 acre south-facing lot. This estate home offers over 4,100 sq. ft. of thoughtfully designed living space that captures breathtaking views from nearly every room. From the moment you walk in, you’ll notice how light and scenery flood the open-concept main floor. The heart of the home is the chef’s kitchen—complete with a striking curved quartz island, Bosch and Jennair appliances, and endless white cabinetry (with a built-in toe-kick vacuum for easy cleanup). The walk-through pantry connects seamlessly to a family-sized mudroom with custom lockers, making everyday living effortlessly organized. Just off the kitchen, the great room showcases panoramic lake and mountain views with a cozy fireplace for those crisp Alberta evenings. Need to work from home? A private main floor office offers quiet focus away from the buzz of daily life. Upstairs, the showstopper is the vaulted primary retreat—complete with heated floors in the spa-like ensuite and tinted windows for both comfort and privacy. Step out onto your private balcony, coffee in hand, to soak up unobstructed mountain and lake views before the rest of the house wakes. Two additional upper bedrooms and a well-placed full bathroom sit just down the hall, along with a spacious laundry room for added convenience. Downstairs, the fully finished walkout basement provides ultimate flexibility. Whether it’s multigenerational living, if you want to add a separate private living quarters, room for guests, or another family hangout spot—the layout is ready, featuring two more bedrooms, a wet bar/kitchenette, second laundry, and a separate entry. Add a door and a cooktop, and you’re nearly there. (A secondary suite would be subject to approval and permitting by the municipality.) The home runs efficiently with in-floor heating, two furnaces, water softener, and solar-ready wiring. The triple garage- It’s finished with epoxy flake floors, baseboard heat, and room for all your gear. Step outside to your beautifully landscaped yard with irrigation, a custom stone and wrought iron fireplace/Pizza Oven, roman paved patio, and wiring for a hot tub—your outdoor entertaining dreams await. Monterra at Cochrane Lakes is where luxury meets nature—a semi-rural setting just minutes from the city and the mountains. Book your showing today and discover why this is more than a home… it’s a lifestyle.
| COMMUNITY | Monterra |
| PROPERTY TYPE | Detached |
| BUILDING TYPE | House |
| STYLE | 2 Storey, Acreage with Residence |
| YEAR BUILT | 2013 |
| SQUARE FOOTAGE | 2,917 |
| BEDROOMS | 5 |
| BATHROOMS | 4.00 |
| BASEMENT | Full |
| AMENITIES | |
| APPLIANCES | Bar Fridge, Central Air Conditioner, Dishwasher, Double Oven, Dryer, Garage Control(s), Gas Cooktop, Microwave, Range Hood, Refrigerator, Washer, Washer/Dryer Stacked |
| COOLING | Central Air |
| FIREPLACE | Family Room, Gas |
| FLOORING | Carpet, Ceramic Tile, Hardwood, Slate |
| HEATING | In Floor, Fireplace(s), Forced Air, Natural Gas |
| LAUNDRY | In Basement, Laundry Room, Multiple Locations, Upper Level |
| LOT FEATURES | Back Yard, Backs on to Park/Green Space, Front Yard, Landscaped, Lawn |
| PARKING | Driveway, Front Drive, Garage Door Opener, Triple Garage Attached |
| RESTRICTIONS | Architectural Guidelines, Underground Utility Right of Way |
| ROOF | Asphalt |
| TITLE | Fee Simple |
| BROKER | RE/MAX First |
| ROOMS | DIMENSIONS (m) | LEVEL |
|---|---|---|
| Laundry | 6`3" x 4`11" | Basement |
| 4pc Bathroom | 11`11" x 6`0" | Basement |
| Bedroom | 13`11" x 12`11" | Basement |
| Kitchen | 8`0" x 6`0" | Basement |
| Family Room | 19`5" x 18`5" | Basement |
| Dining Room | 6`0" x 6`0" | Basement |
| Bedroom | 13`4" x 10`3" | Basement |
| Furnace/Utility Room | 10`3" x 10`3" | Basement |
| Storage | 10`0" x 8`0" | Basement |
| Pantry | 8`4" x 4`11" | Main |
| Dining Room | 14`0" x 10`0" | Main |
| Foyer | 3`3" x 3`3" | Main |
| Office | 10`0" x 9`0" | Main |
| Kitchen | 14`11" x 14`11" | Main |
| Living Room | 19`11" x 18`11" | Main |
| 2pc Bathroom | 7`5" x 3`2" | Main |
| Walk-In Closet | 10`4" x 8`8" | Main |
| Mud Room | 12`6" x 7`2" | Main |
| Walk-In Closet | 10`4" x 8`8" | Second |
| Bedroom | 15`2" x 11`7" | Second |
| Bedroom | 14`11" x 10`11" | Second |
| Laundry | 10`0" x 7`0" | Second |
| Bedroom - Primary | 22`11" x 19`11" | Second |
| 5pc Ensuite bath | 13`7" x 12`3" | Second |
| Walk-In Closet | 4`5" x 4`5" | Second |
| 4pc Bathroom | 12`4" x 8`3" | Second |

