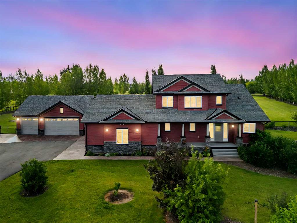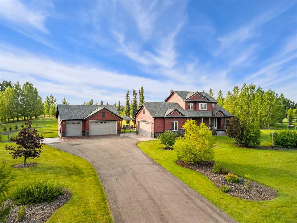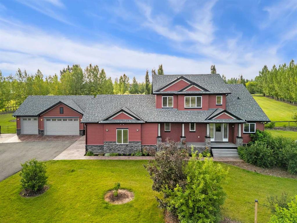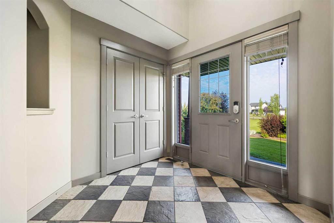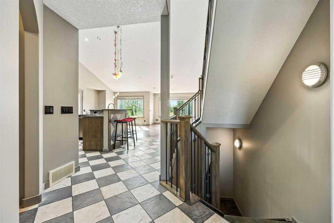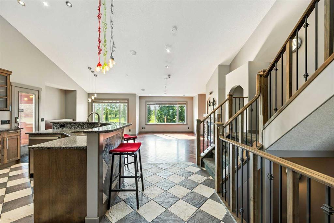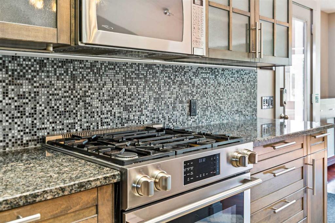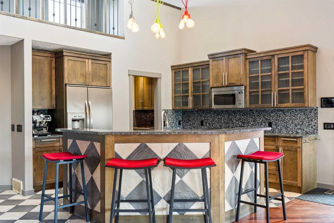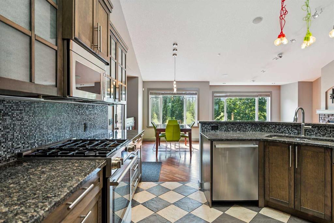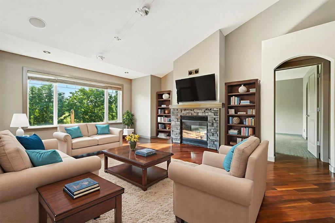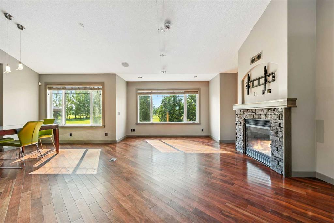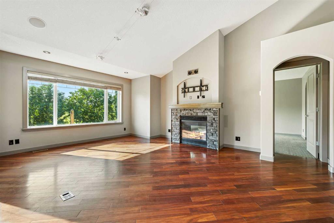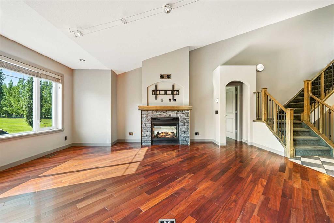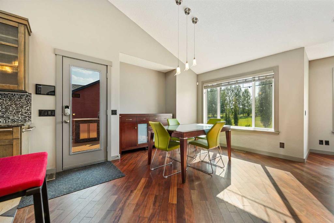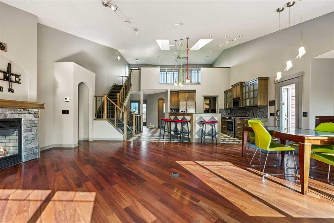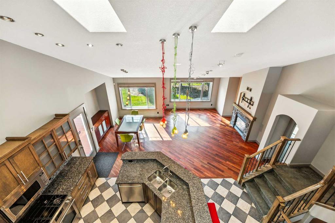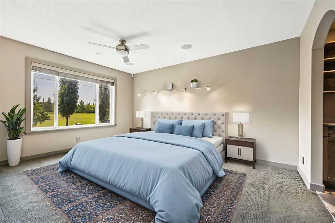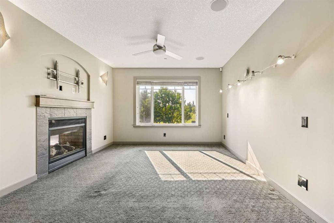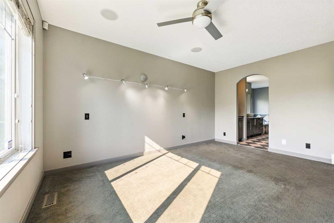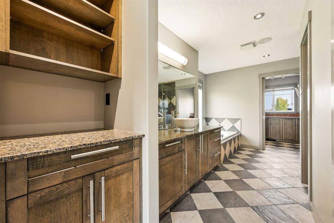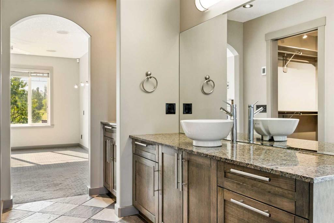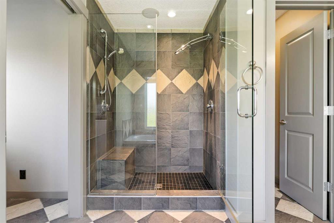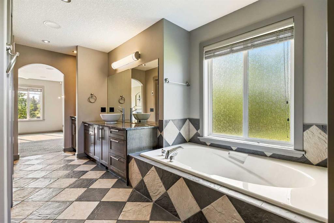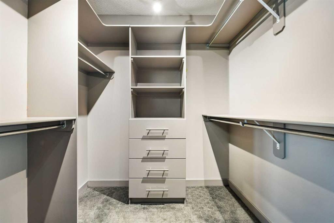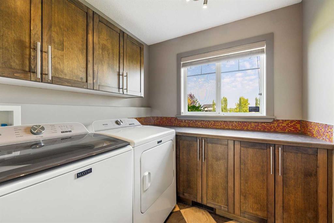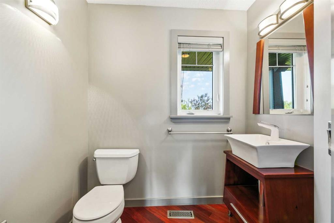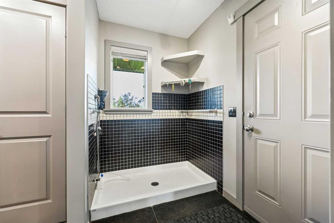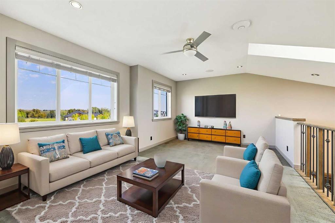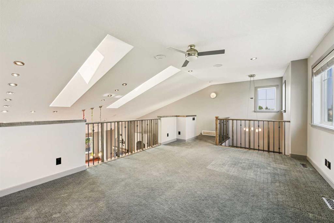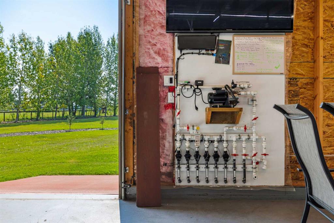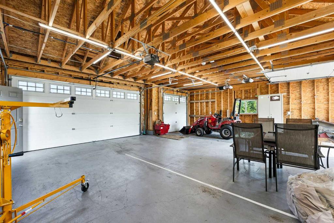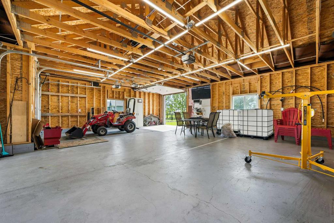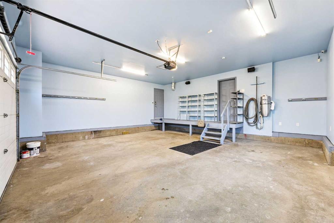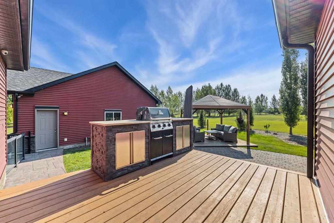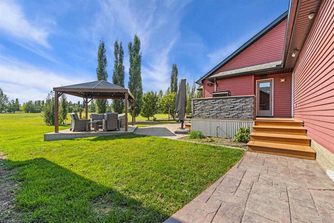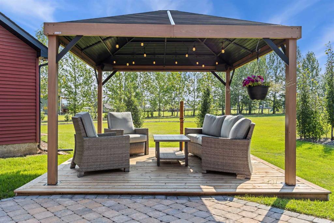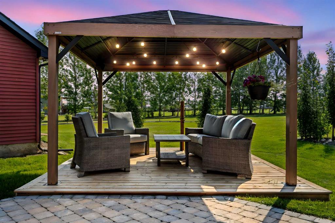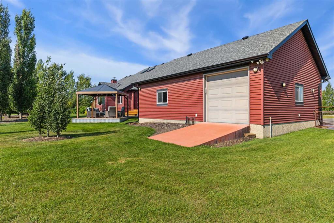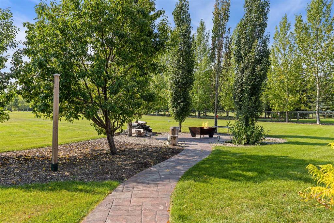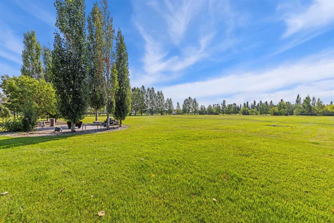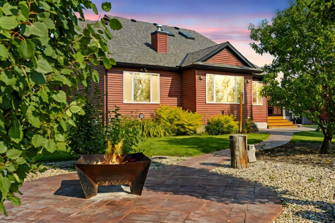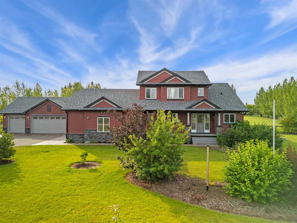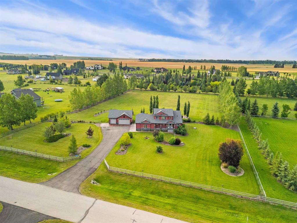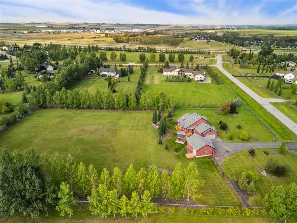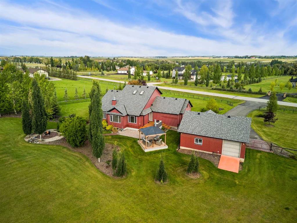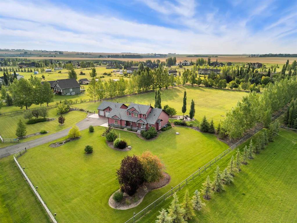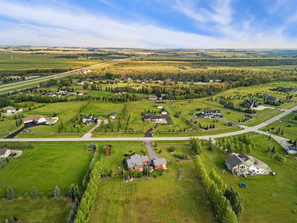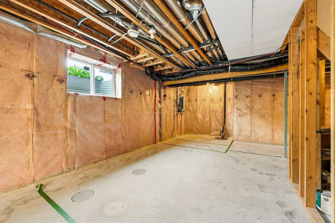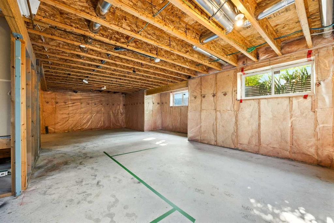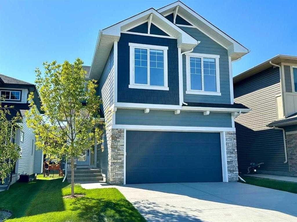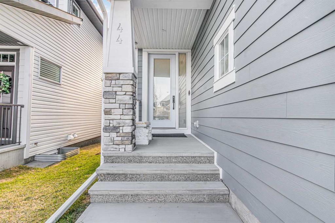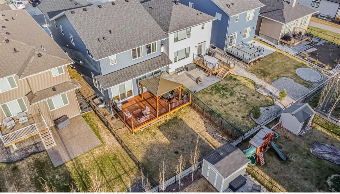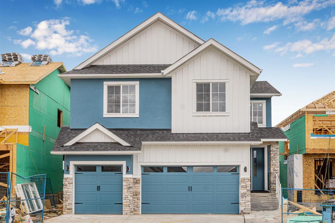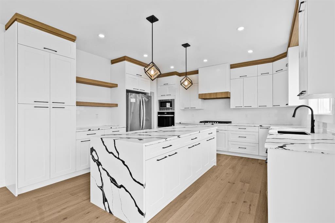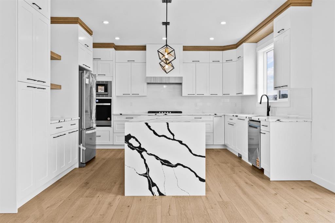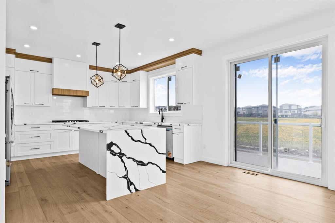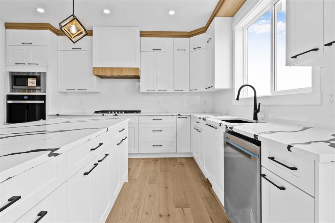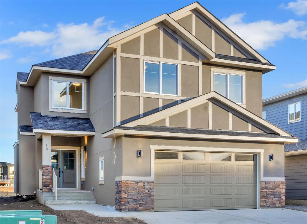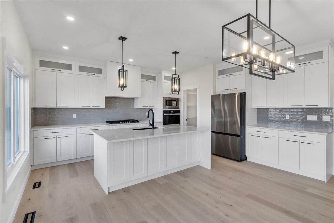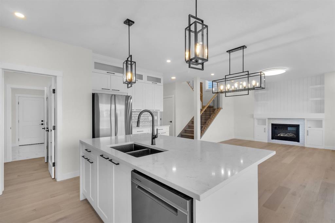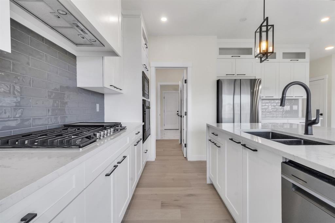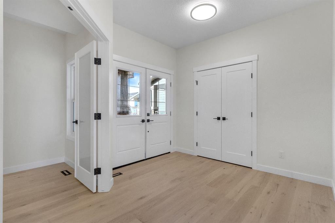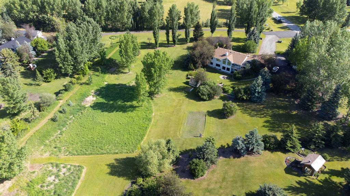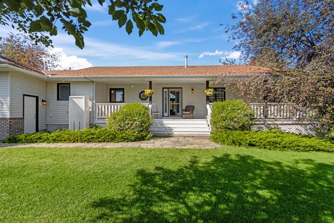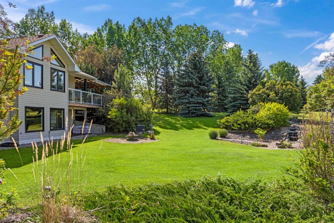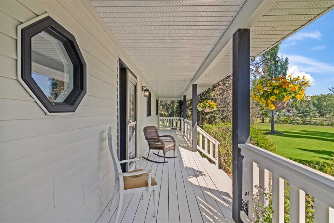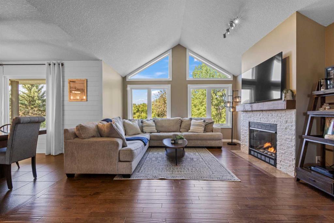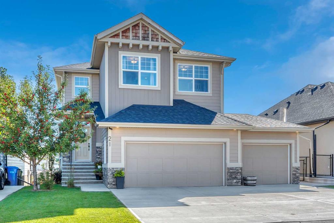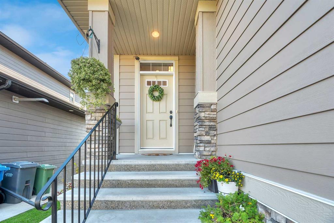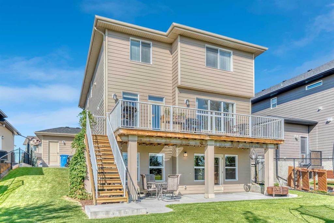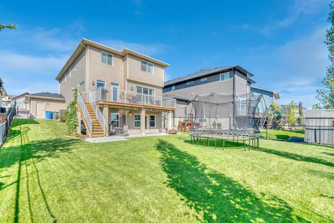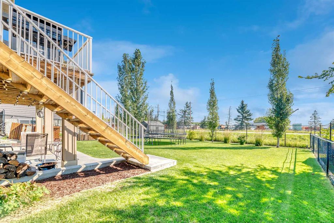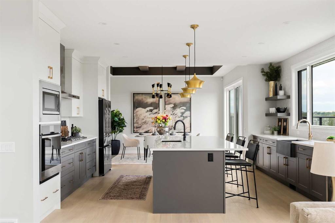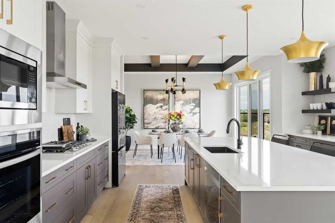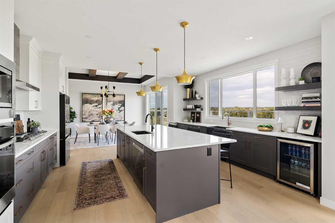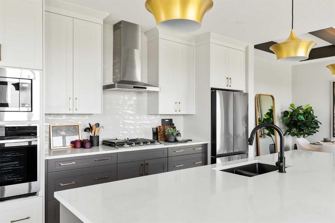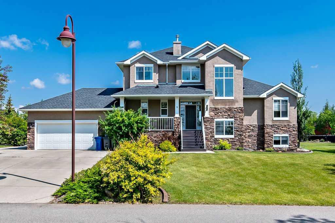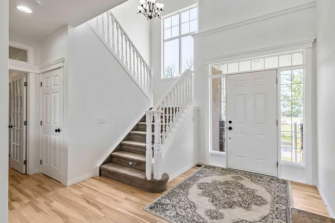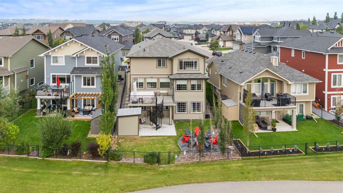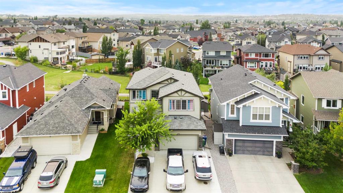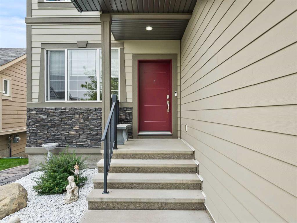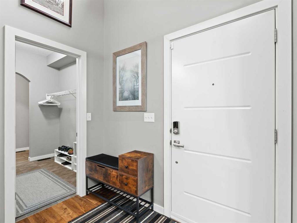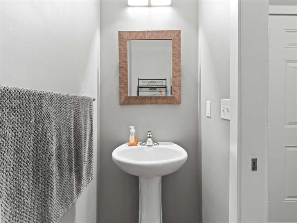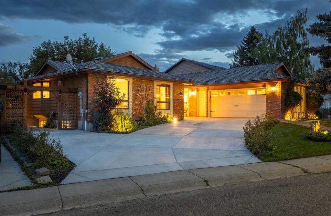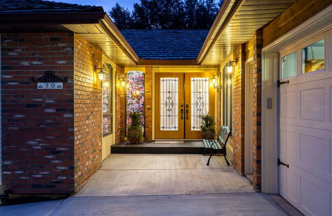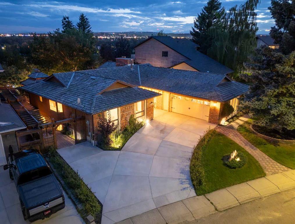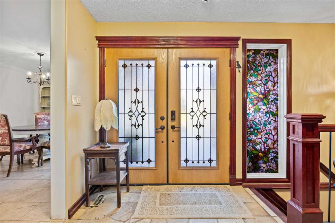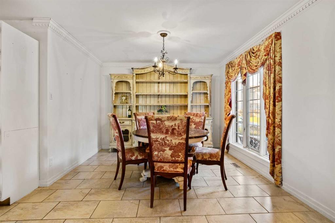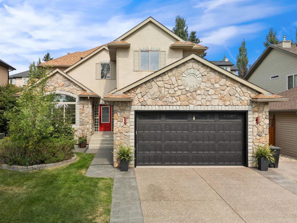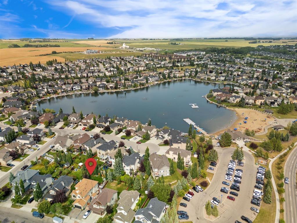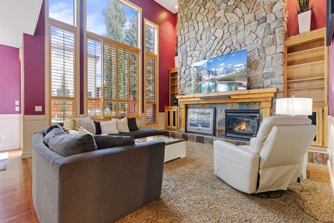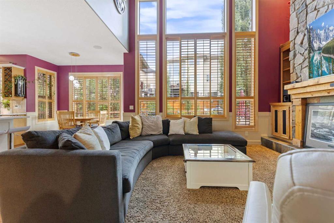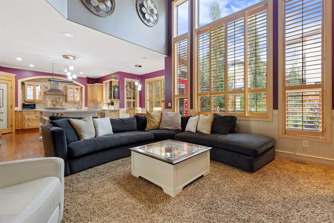17 Ravencrest Drive
Rural Foothills County T1S 0E8
MLS® Number: A2253165
$ 1,100,000
1
BEDROOMS
1 + 1
BATHROOMS
1,766
SQUARE FEET
2006
YEAR BUILT
Welcome to your new home, nestled on a picturesque 3-acre lot in the desirable community of Ravencrest Village. This executive bungalow with loft offers the perfect blend of refined living and relaxed country charm. Designed for those who value space, style, and function, this property delivers exceptional comfort, privacy, and versatility. From the moment you arrive, you’ll appreciate the fully fenced yard, providing a private and secure retreat. Ideal for animal lovers, the expansive outdoor space offers plenty of room for pets to roam and play. Ideal for car enthusiasts, hobbyists, or anyone in need of extra storage, the property also features both a double attached garage and a large triple detached garage/shop. The attached garage is fully insulated, drywalled, painted, and trimmed, and is wired and plumbed for an overhead gas heater—offering a finished, functional space ready for year-round use. The detached garage/shop provides excellent potential for future customization as a workspace or storage facility. Inside, the home boasts an elegant open-concept layout that seamlessly connects the kitchen, dining, and living areas—ideal for both everyday living and entertaining. The kitchen is appointed with sleek granite countertops and modern finishes, creating a sophisticated yet functional space. Additional thoughtful touches include a convenient pet wash station and integrated Smart Home technology, allowing for seamless control of various home systems. This home has been recently enhanced with central air conditioning, a new washer and dryer, and a new roof installed in 2025, offering both comfort and peace of mind for years to come. The basement awaits your creative design and features three egress windows, offering the potential to add up to three additional bedrooms. Whether you envision a home office, fitness studio, or guest accommodations, the possibilities are extensive. Outdoor living is equally impressive, featuring a charming gazebo with a built-in TV and firepit area—perfect for entertaining or unwinding on warm summer evenings. Fast DSL internet ensures reliable connectivity for remote work, streaming, and staying connected. This exceptional property presents a rare opportunity to enjoy executive-level living on a spacious, private lot. Don’t miss your chance to call this beautiful home your own.
| COMMUNITY | Ravencrest Village |
| PROPERTY TYPE | Detached |
| BUILDING TYPE | House |
| STYLE | 1 and Half Storey, Acreage with Residence |
| YEAR BUILT | 2006 |
| SQUARE FOOTAGE | 1,766 |
| BEDROOMS | 1 |
| BATHROOMS | 2.00 |
| BASEMENT | Full, Unfinished |
| AMENITIES | |
| APPLIANCES | Bar Fridge, Dishwasher, Dryer, Freezer, Garage Control(s), Gas Range, Microwave Hood Fan, Refrigerator, Washer, Window Coverings |
| COOLING | Central Air |
| FIREPLACE | Double Sided, Gas |
| FLOORING | Carpet, Hardwood, Slate |
| HEATING | Fireplace(s), Forced Air |
| LAUNDRY | Main Level |
| LOT FEATURES | Gazebo, Landscaped, Lawn, Level, Rectangular Lot, Treed |
| PARKING | Double Garage Attached, Driveway, Garage Door Opener, Garage Faces Side, Triple Garage Detached |
| RESTRICTIONS | Utility Right Of Way |
| ROOF | Asphalt Shingle |
| TITLE | Fee Simple |
| BROKER | The Real Estate District |
| ROOMS | DIMENSIONS (m) | LEVEL |
|---|---|---|
| Bedroom - Primary | 14`11" x 11`5" | Main |
| Dining Room | 14`8" x 11`5" | Main |
| Foyer | 8`9" x 7`10" | Main |
| Kitchen | 12`6" x 23`10" | Main |
| Laundry | 7`0" x 7`3" | Main |
| Living Room | 19`0" x 14`4" | Main |
| Mud Room | 6`11" x 11`9" | Main |
| 4pc Ensuite bath | 15`3" x 13`5" | Main |
| 2pc Bathroom | 6`6" x 6`5" | Main |
| Loft | 12`3" x 22`11" | Second |

