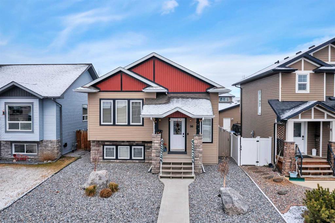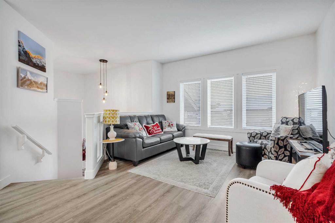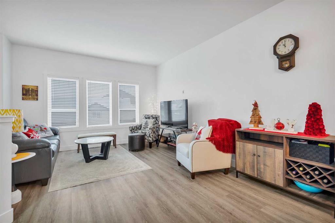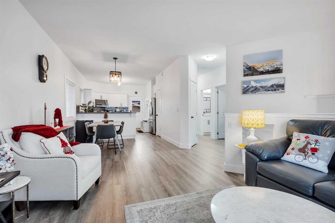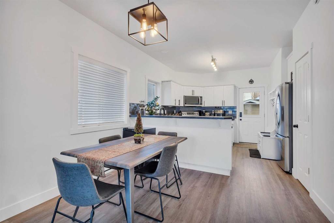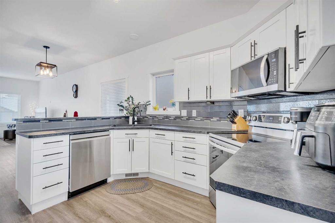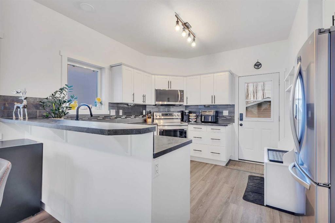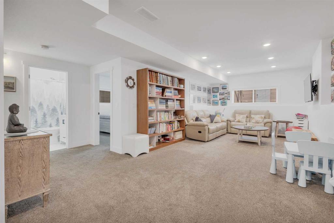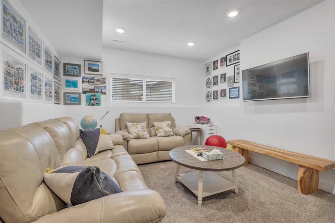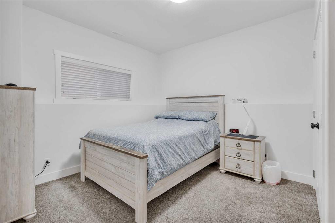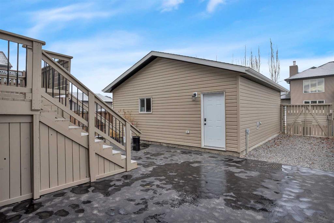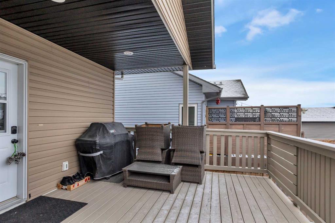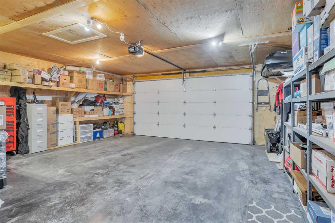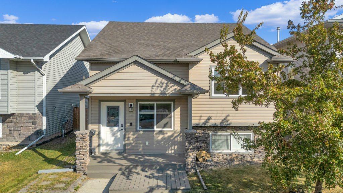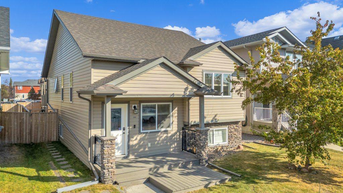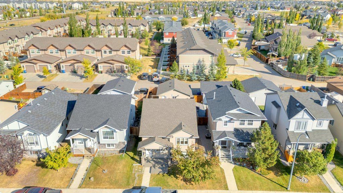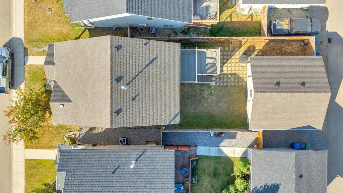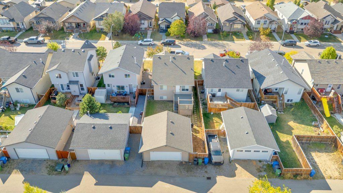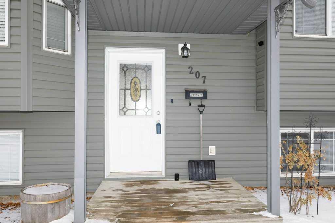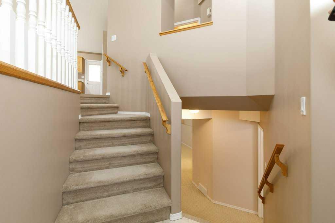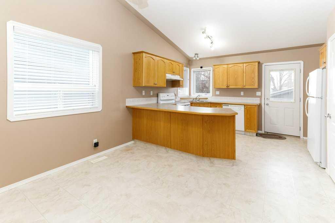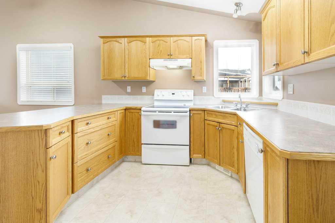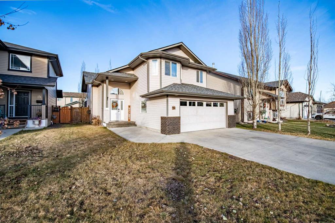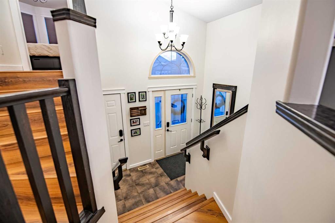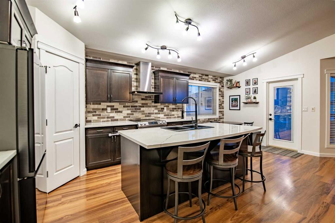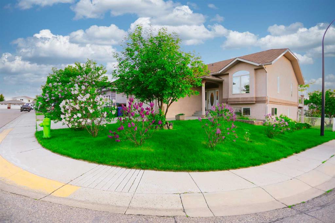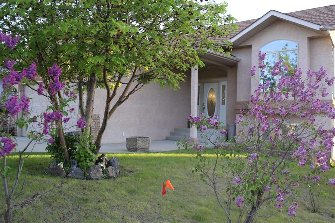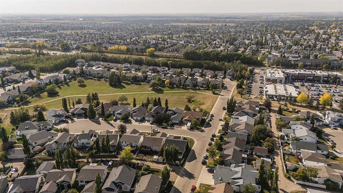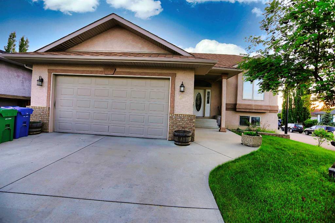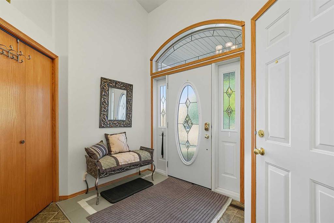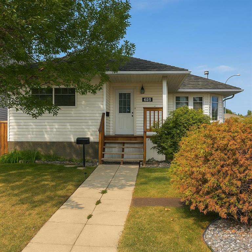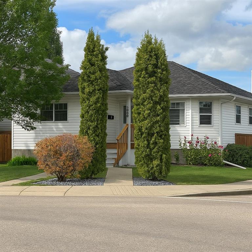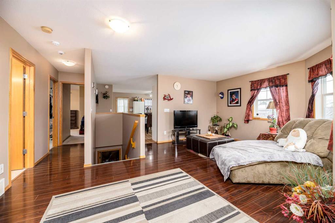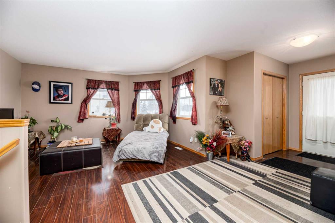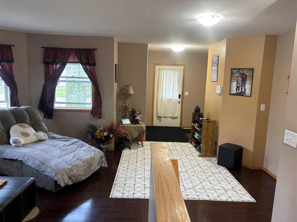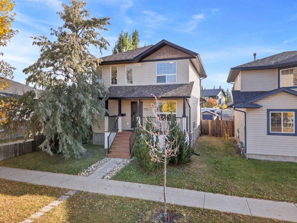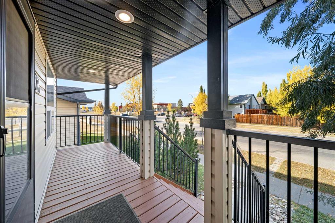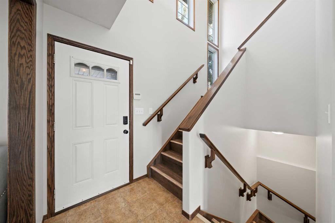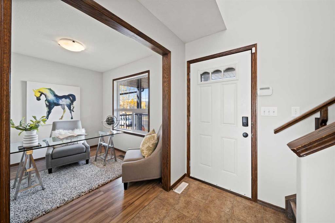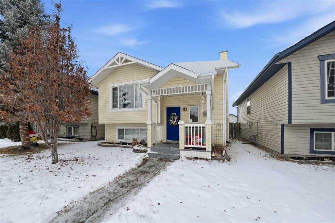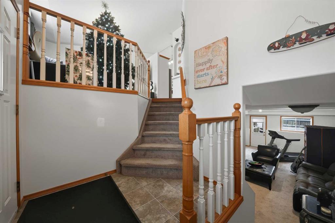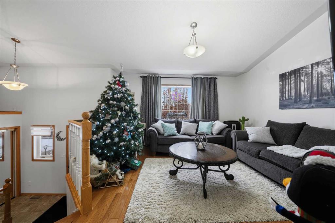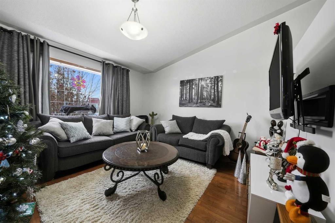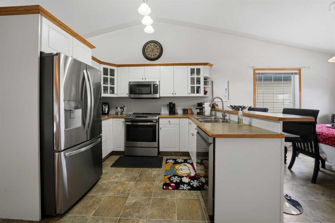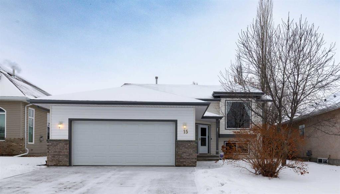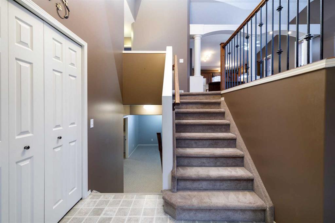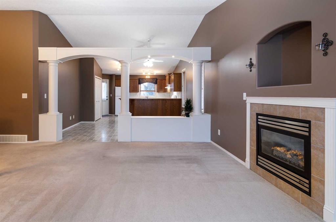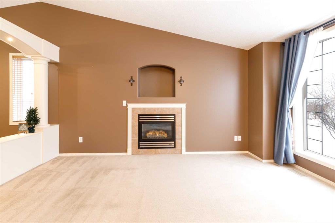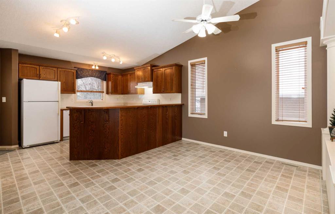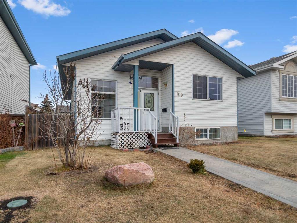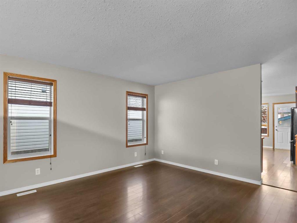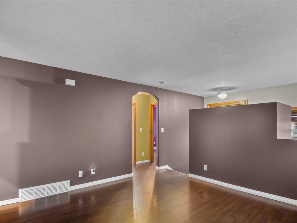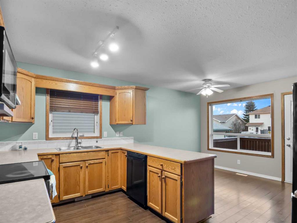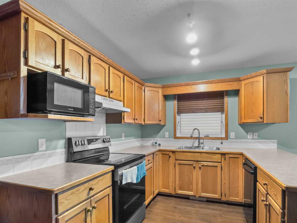98 Village Crescent
Red Deer T4R 0P2
MLS® Number: A2271227
$ 463,900
4
BEDROOMS
3 + 0
BATHROOMS
2014
YEAR BUILT
Visit REALTOR® website for additional information. Welcome to this fully renovated 2014 Asset-built bi-level offering 1,046 sq ft of comfortable, modern living. Updated top to bottom in 2023, this home features 4 bedrooms, 3 full bathrooms, and a long list of high-quality improvements you won’t often find at this price point. The open-concept main floor is bright and inviting, finished with new vinyl plank flooring, exact-measure stair nosing, new 5” baseboards, fresh casings, new interior doors, and updated lighting throughout—including pot lights and Hunter Douglas window coverings. All three bathrooms have been fully upgraded with new vanities, sinks, Moen fixtures, mirrors, shower heads, and top-of-the-line toilets. The kitchen has been refreshed with freshly lacquered white cabinetry, new hardware, pots-and-pans drawers, full premium Arborite backsplash, under-cabinet lighting, and a brand-new Kindred double sink with Kraus faucet. The stainless-steel LG appliance package includes a fridge with water/ice, stove, dishwasher, and microwave—all included. Both interior and exterior have been freshly painted. Two spacious bedrooms are on the main level, with two more downstairs. The lower level also includes a separate laundry room with cupboards, a new GE washer/dryer, and under-slab basement heat and plumbing roughed-in for a future bar. Roughed-in for central vac, A/C, and hot tub wiring add extra value and future flexibility. Outside, the 25’ x 24’ detached garage is insulated with plywood finishing, an electric heater, and a built-in workbench. The maintenance-free yard is professionally landscaped with rock and a stamped concrete pad, and fully fenced with 2 man gates plus a 9’ moveable gate for extra parking. The partially covered 13’x13’ deck is enclosed with storage underneath, a window, and stamped concrete flooring. Extras Included: All appliances, window coverings, 2 garage door openers, electric garage heater, and 3 keyless entries. Located on a quiet family crescent in East Vanier—close to schools, parks, trails, shopping, and transit—this home offers move-in-ready comfort with impressive upgrades already done for you.
| COMMUNITY | Vanier East |
| PROPERTY TYPE | Detached |
| BUILDING TYPE | House |
| STYLE | Bi-Level |
| YEAR BUILT | 2014 |
| SQUARE FOOTAGE | 1,046 |
| BEDROOMS | 4 |
| BATHROOMS | 3.00 |
| BASEMENT | Full |
| AMENITIES | |
| APPLIANCES | Dishwasher, Electric Range, Garage Control(s), Microwave Hood Fan, Refrigerator, Washer/Dryer, Window Coverings |
| COOLING | None |
| FIREPLACE | N/A |
| FLOORING | Carpet, Linoleum, Vinyl |
| HEATING | In Floor, Forced Air |
| LAUNDRY | Lower Level |
| LOT FEATURES | Back Lane, Back Yard, Cul-De-Sac, Few Trees, Front Yard, Landscaped, Lawn, Level, Private, Standard Shaped Lot, Street Lighting |
| PARKING | 220 Volt Wiring, Double Garage Detached |
| RESTRICTIONS | None Known |
| ROOF | Asphalt Shingle |
| TITLE | Fee Simple |
| BROKER | PG Direct Realty Ltd. |
| ROOMS | DIMENSIONS (m) | LEVEL |
|---|---|---|
| 4pc Bathroom | 7`6" x 4`11" | Basement |
| Bedroom | 10`3" x 10`4" | Basement |
| Bedroom | 12`6" x 10`6" | Basement |
| Laundry | 6`7" x 5`2" | Basement |
| Game Room | 12`2" x 29`11" | Basement |
| Storage | 10`7" x 10`2" | Basement |
| Furnace/Utility Room | 8`4" x 6`9" | Basement |
| 3pc Ensuite bath | 8`11" x 4`11" | Main |
| 4pc Bathroom | 8`10" x 4`11" | Main |
| Bedroom | 8`11" x 9`11" | Main |
| Dining Room | 10`6" x 6`8" | Main |
| Kitchen | 12`11" x 11`11" | Main |
| Living Room | 13`7" x 16`4" | Main |
| Bedroom - Primary | 12`7" x 16`1" | Main |

