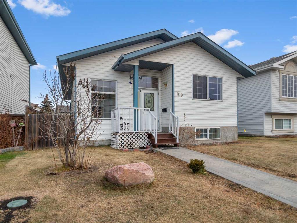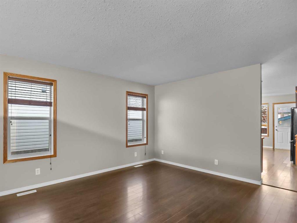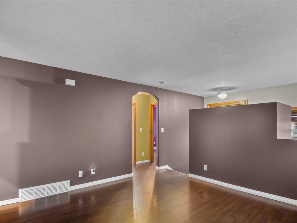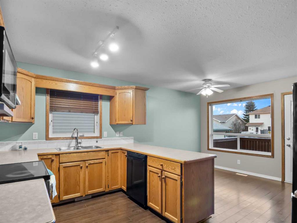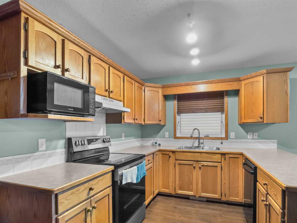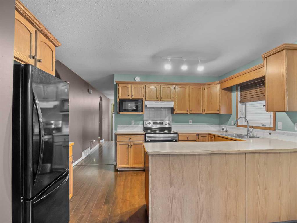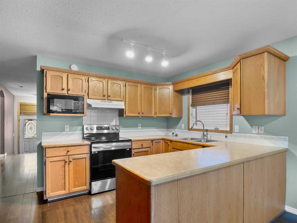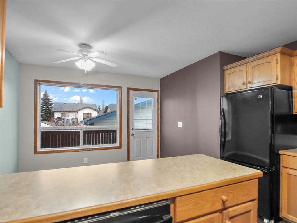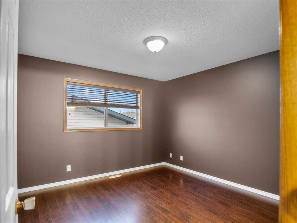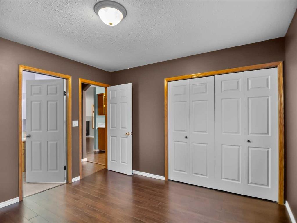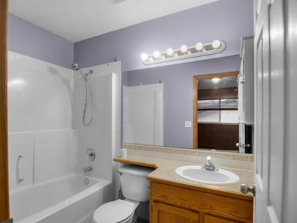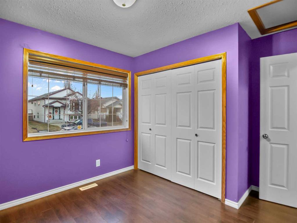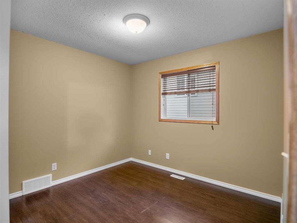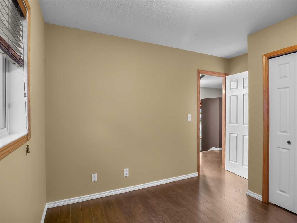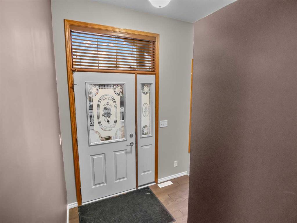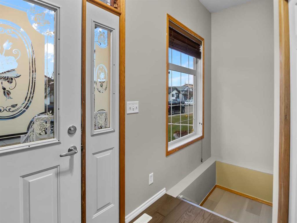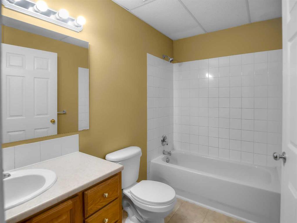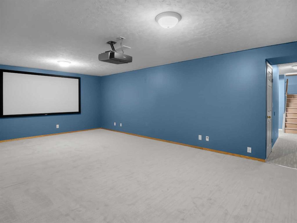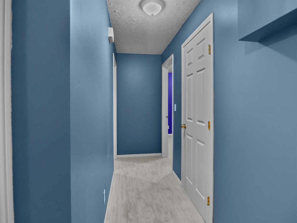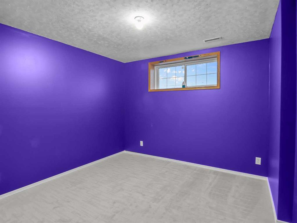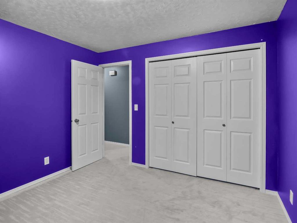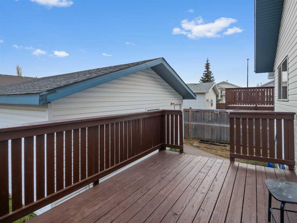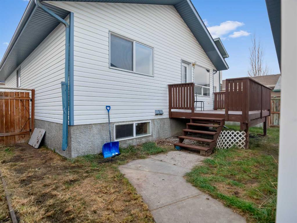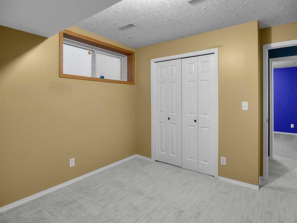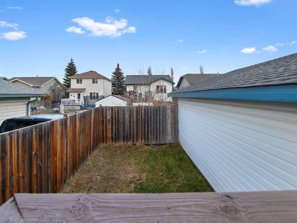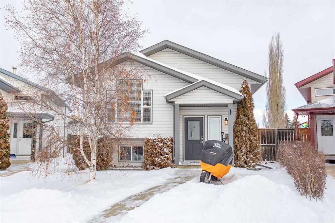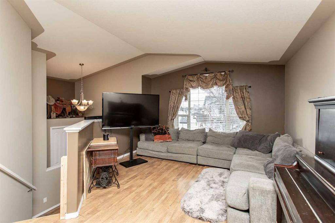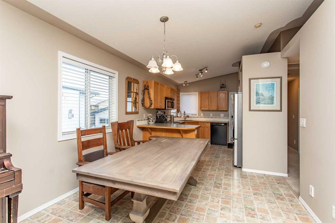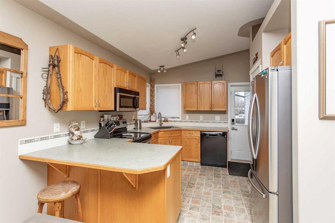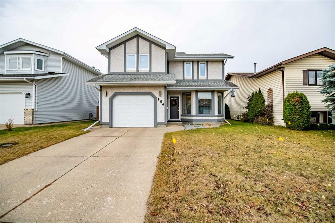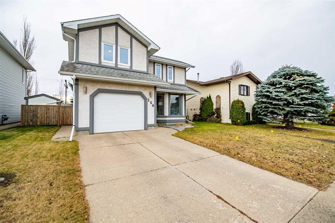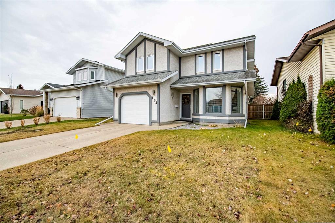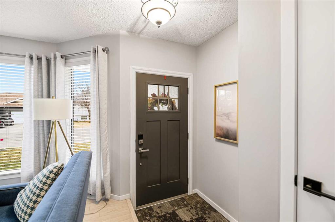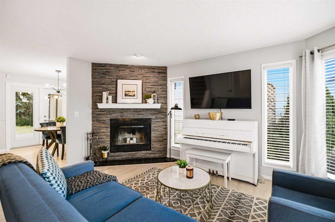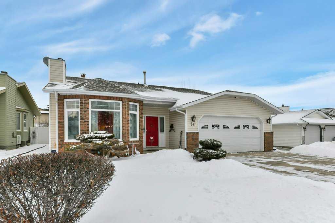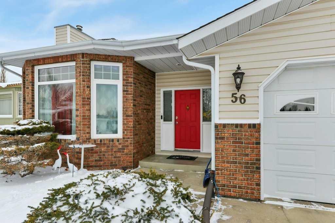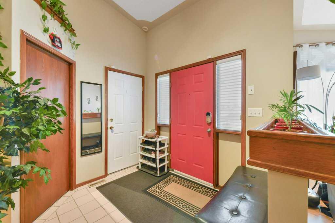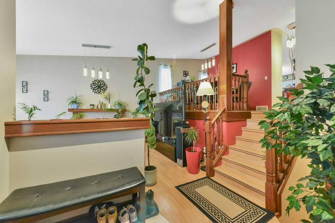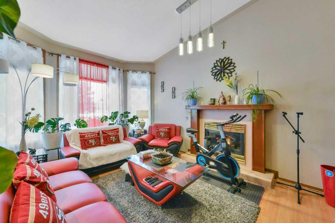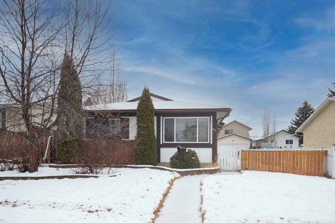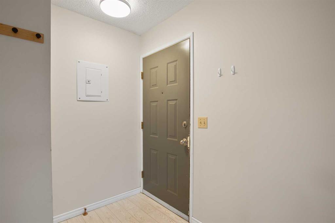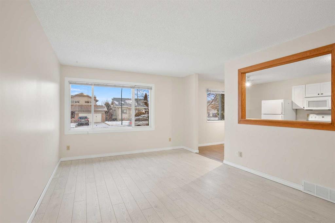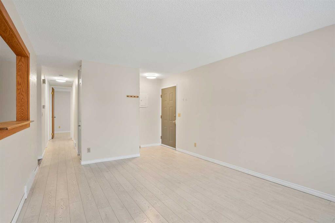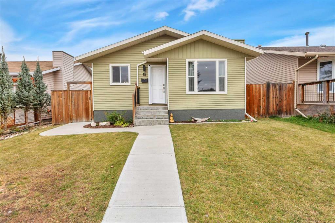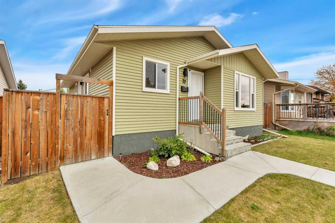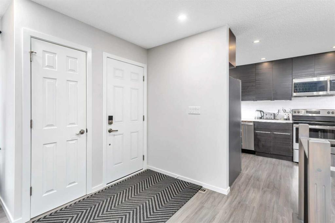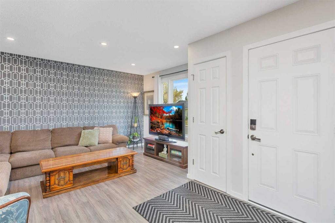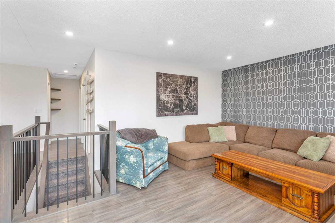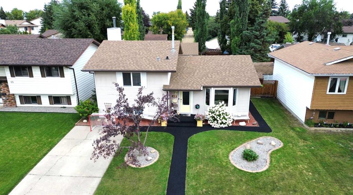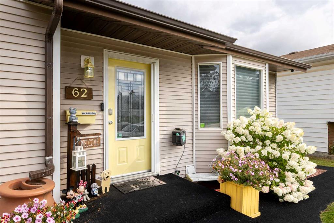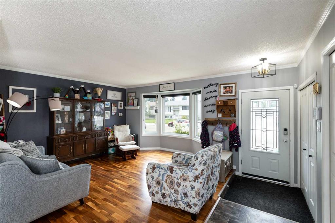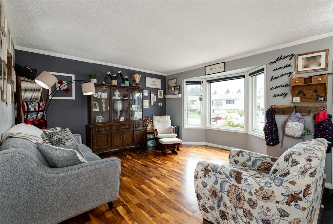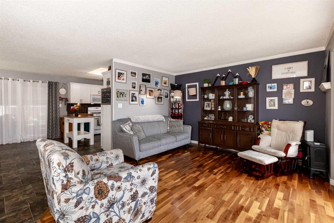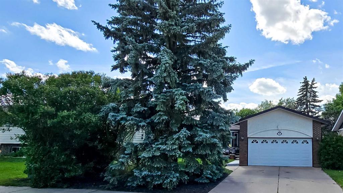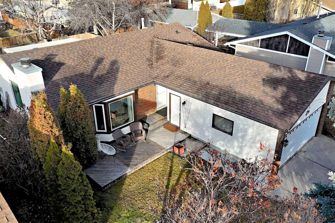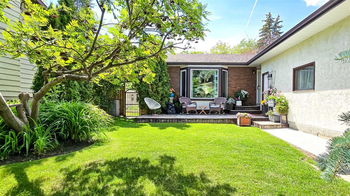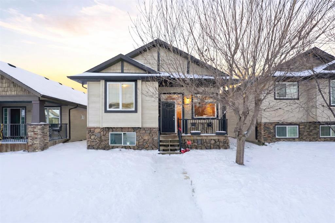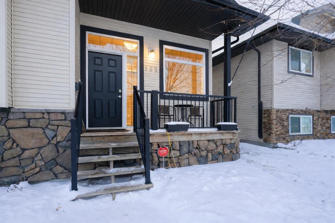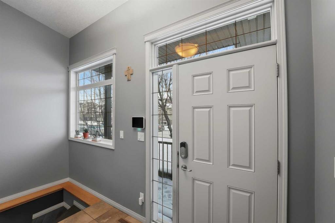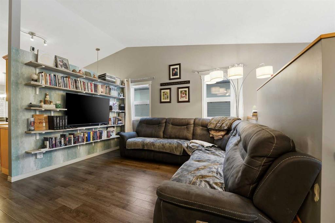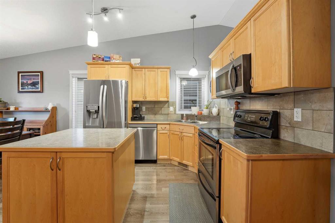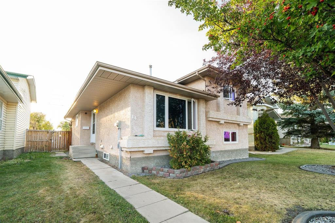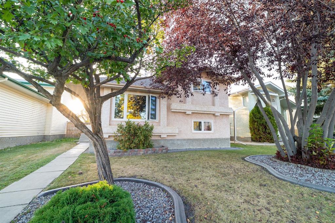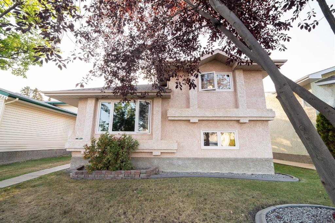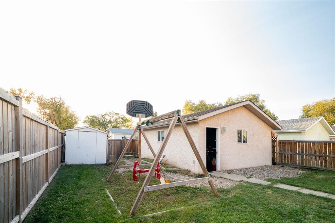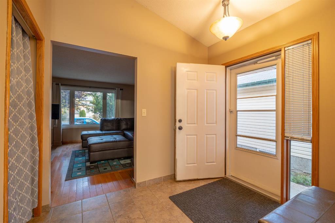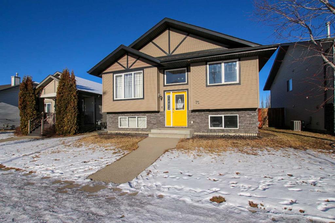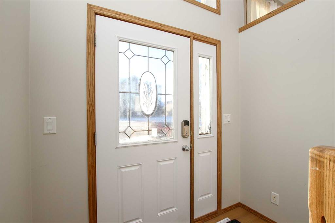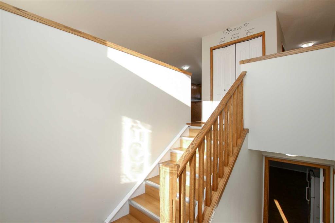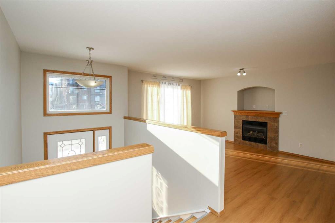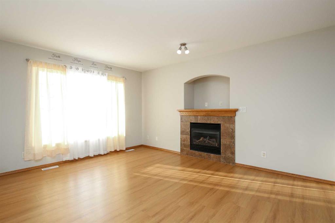109 Duckering Close
Red Deer T4R 2Z4
MLS® Number: A2270607
$ 399,900
5
BEDROOMS
3 + 0
BATHROOMS
1,084
SQUARE FEET
2000
YEAR BUILT
This Deer Park Close home is perfect for families seeking space, comfort, and convenience. With five bedrooms and three full bathrooms, including a private ensuite in the primary bedroom—a true retreat—you’ll have everything your family needs. The large oak kitchen offers ample storage and counter space, ideal for family meals and homework. The fully finished basement features new carpet and a spacious family room with a built-in projector and screen, perfect for movie nights. Step out onto the large deck overlooking the yard and insulated 22x22 garage. Recent updates include new carpet downstairs, a newer roof from 2017, and a fenced yard. Located close to parks, schools, and the Collicut Centre, this home is ready to welcome your family—book your visit today! Seller offering a $2,000 incentive to the buyer, payable at closing.
| COMMUNITY | Devonshire |
| PROPERTY TYPE | Detached |
| BUILDING TYPE | House |
| STYLE | Bi-Level |
| YEAR BUILT | 2000 |
| SQUARE FOOTAGE | 1,084 |
| BEDROOMS | 5 |
| BATHROOMS | 3.00 |
| BASEMENT | Full |
| AMENITIES | |
| APPLIANCES | Dishwasher, Electric Stove, Microwave, Refrigerator, Washer/Dryer |
| COOLING | None |
| FIREPLACE | N/A |
| FLOORING | Carpet, Laminate |
| HEATING | Central, Forced Air, Natural Gas |
| LAUNDRY | In Basement |
| LOT FEATURES | Back Lane, Back Yard, City Lot, Few Trees, Front Yard, Landscaped, Lawn, Rectangular Lot, Street Lighting |
| PARKING | Double Garage Detached |
| RESTRICTIONS | None Known |
| ROOF | Asphalt Shingle |
| TITLE | Fee Simple |
| BROKER | Big Earth Realty |
| ROOMS | DIMENSIONS (m) | LEVEL |
|---|---|---|
| 4pc Bathroom | 9`4" x 5`10" | Lower |
| Bedroom | 10`6" x 11`10" | Lower |
| Bedroom | 10`10" x 11`10" | Lower |
| Laundry | 10`0" x 5`8" | Lower |
| Family Room | 23`10" x 14`10" | Lower |
| Bedroom - Primary | 11`6" x 11`5" | Main |
| Living Room | 13`2" x 13`10" | Main |
| Kitchen | 13`2" x 10`7" | Main |
| Foyer | 7`8" x 7`2" | Main |
| Dining Room | 10`9" x 7`2" | Main |
| Bedroom | 11`4" x 10`0" | Main |
| Bedroom | 11`5" x 9`11" | Main |
| 4pc Ensuite bath | 8`0" x 5`1" | Main |
| 4pc Bathroom | 8`0" x 4`11" | Main |

