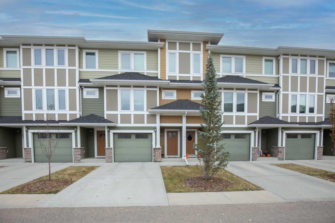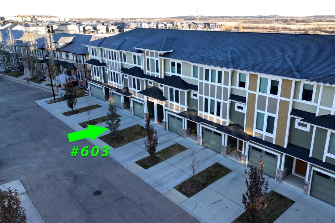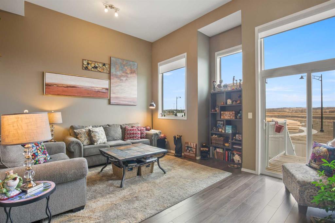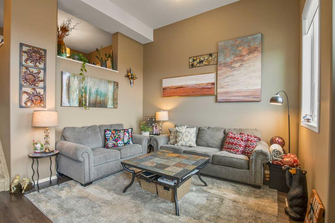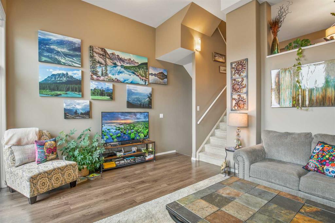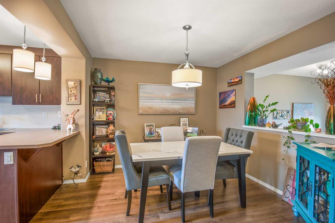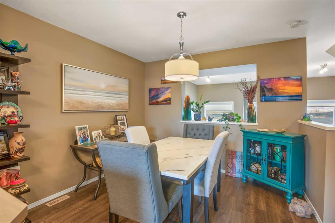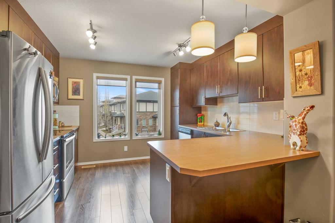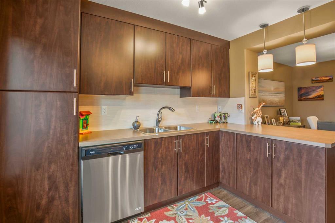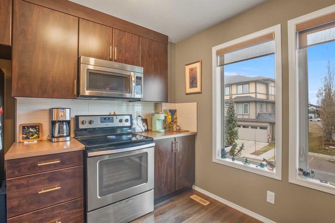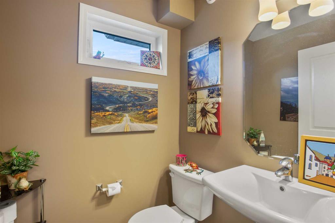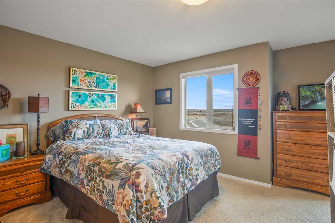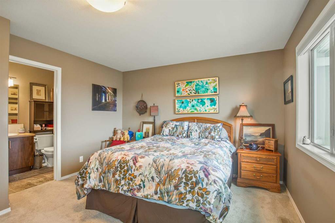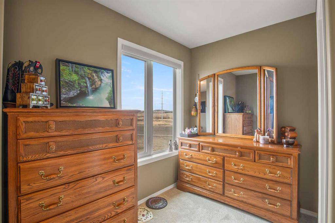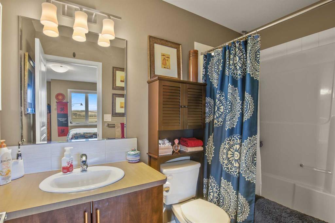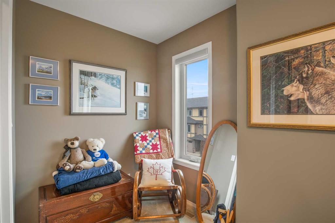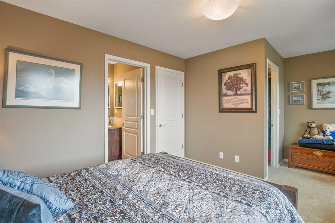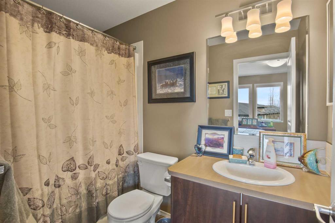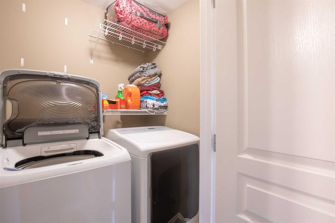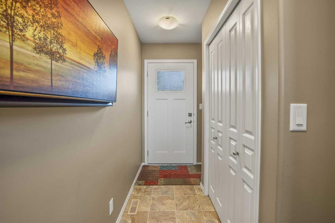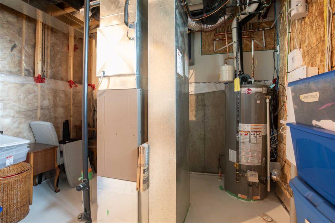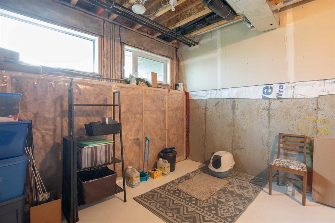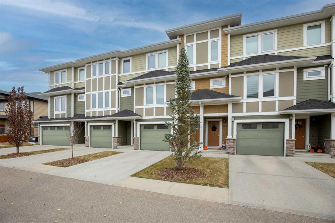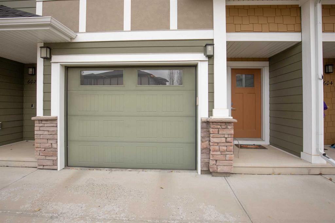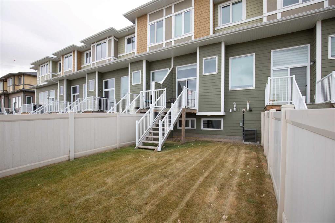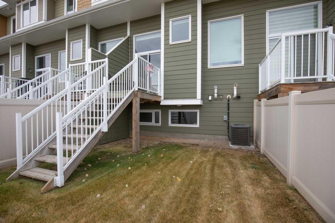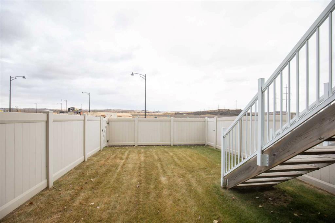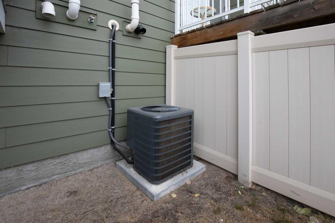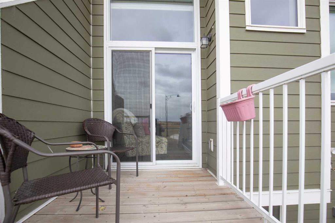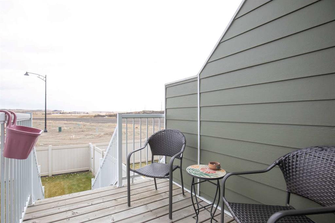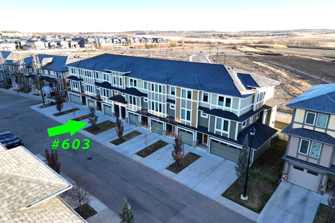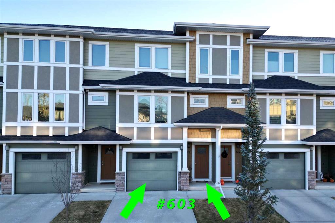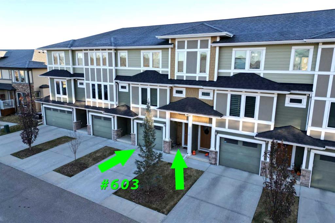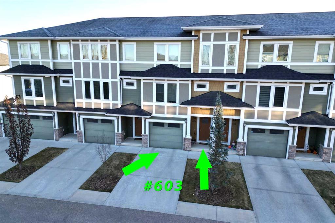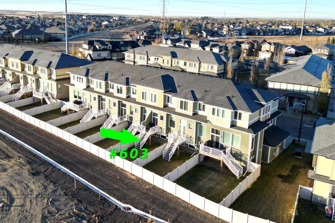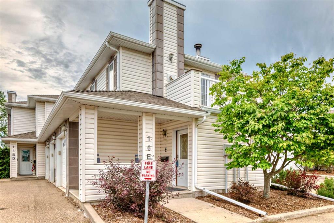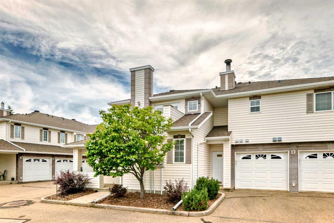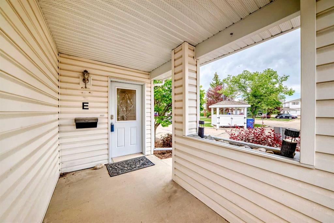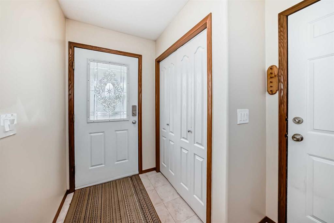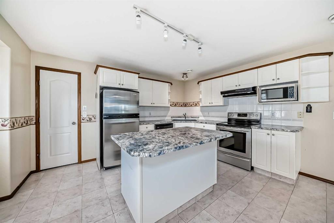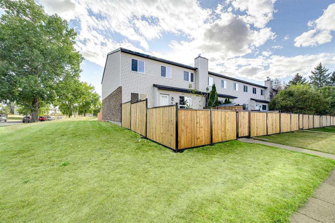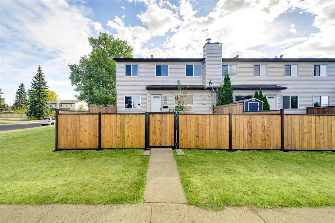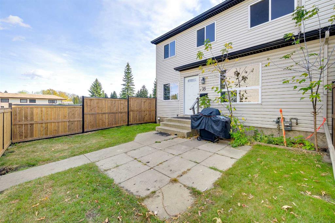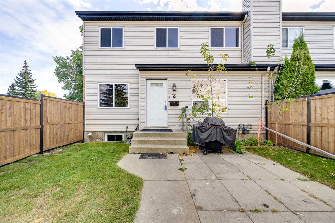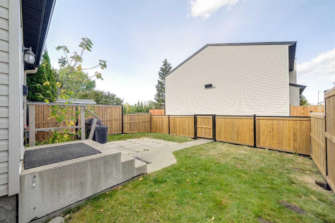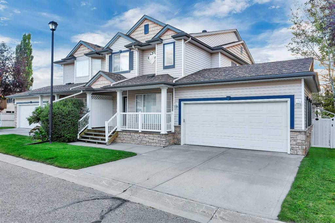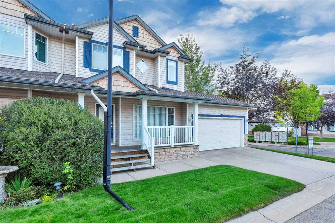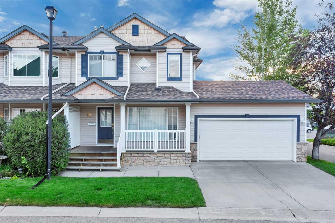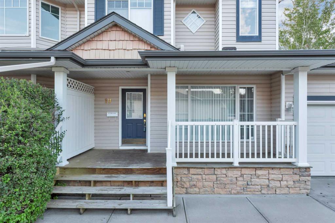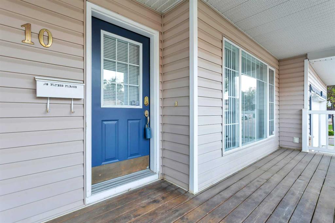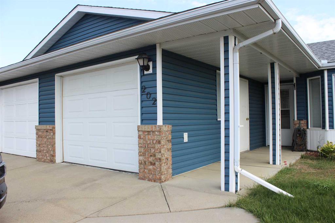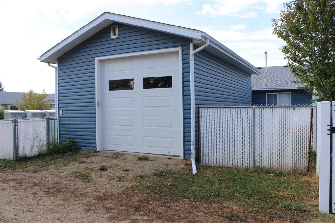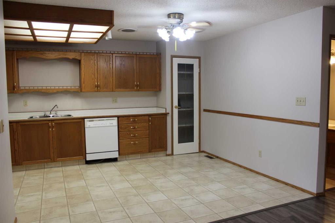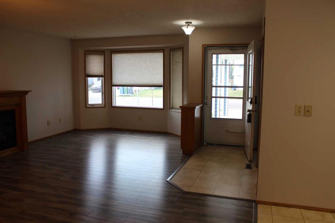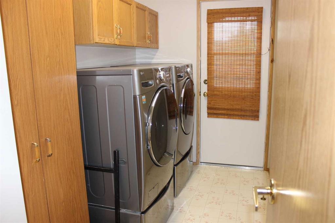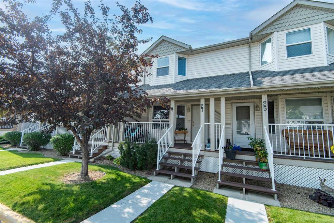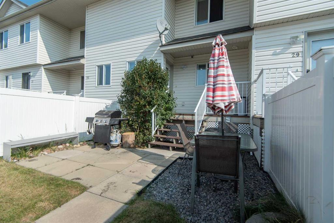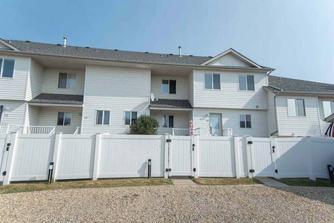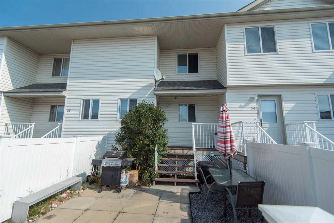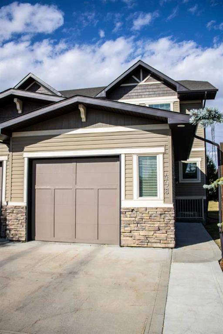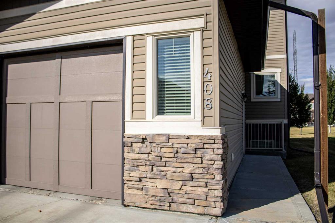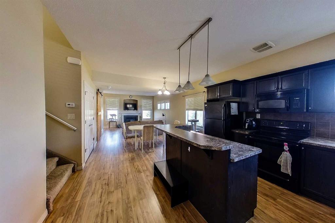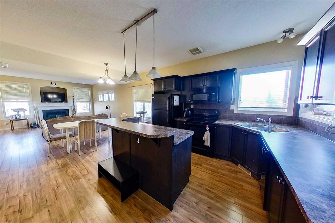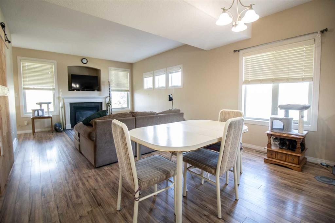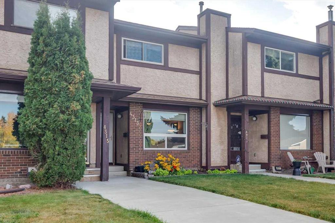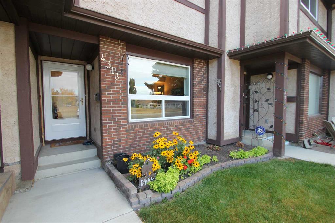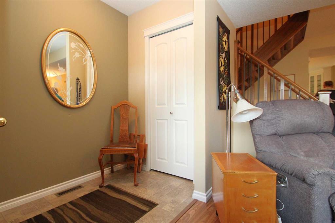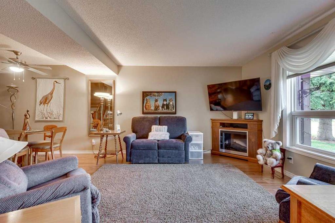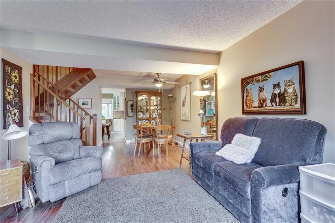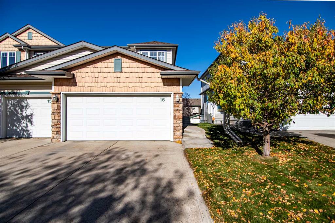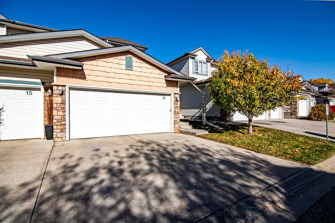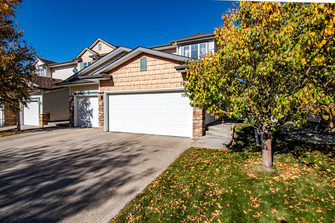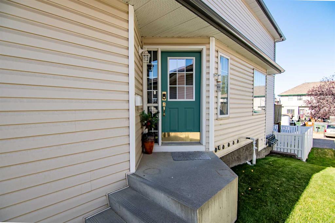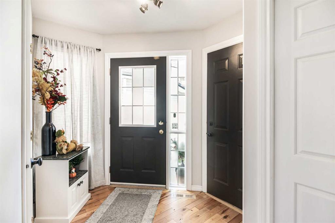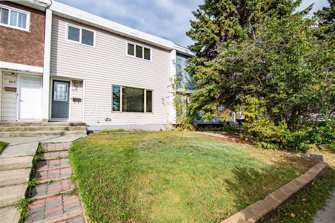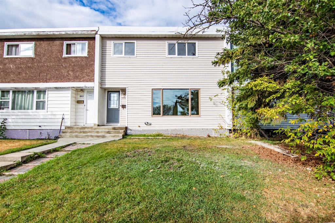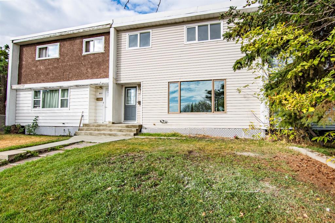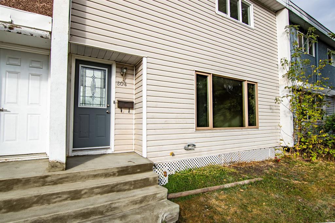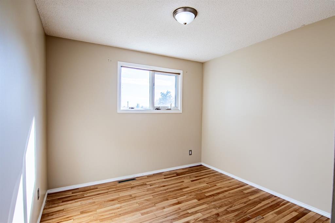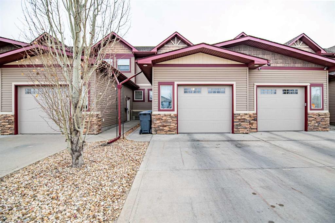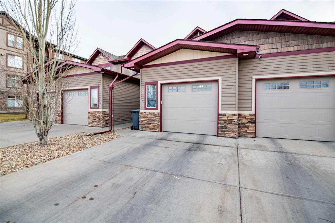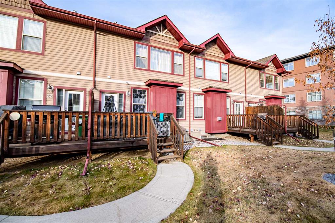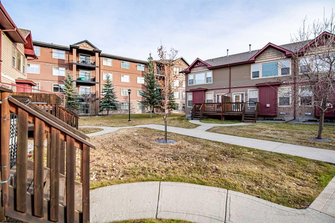603, 339 Viscount Drive
Red Deer T4R 0S2
MLS® Number: A2267519
$ 318,900
2
BEDROOMS
2 + 1
BATHROOMS
2015
YEAR BUILT
Welcome to this stylish and modern townhome nestled in the sought-after community of Vanier Woods in Red Deer. Designed for comfort and convenience, this home blends contemporary finishes with a smart layout that suits a variety of lifestyles. Step inside to an inviting open-concept main floor with soaring ceilings that create a bright and spacious feel. The kitchen features sleek modern cabinetry, stainless steel appliances, and plenty of counter space for cooking and entertaining. The adjoining living and dining areas flow seamlessly to the lovely rear deck and fully fenced yard—perfect for morning coffee or summer evenings outdoors. Upstairs, you’ll find two generous primary suites, each complete with its own four-piece ensuite and walk-in closet, along with the convenience of upper-floor laundry. With four levels of living space, including an unfinished basement that offers excellent storage or room to expand, there’s space to fit your needs now and in the future. Enjoy carefree living with affordable condo fees that take care of snow removal and yard maintenance. With a single attached garage, and no age restrictions, this home offers an easy, low-maintenance lifestyle in one of Red Deer’s most desirable neighborhoods.
| COMMUNITY | Vanier Woods |
| PROPERTY TYPE | Row/Townhouse |
| BUILDING TYPE | Five Plus |
| STYLE | 5 Level Split |
| YEAR BUILT | 2015 |
| SQUARE FOOTAGE | 1,439 |
| BEDROOMS | 2 |
| BATHROOMS | 3.00 |
| BASEMENT | Full |
| AMENITIES | |
| APPLIANCES | Central Air Conditioner, Dishwasher, Garage Control(s), Microwave, Refrigerator, Stove(s), Washer/Dryer |
| COOLING | Central Air |
| FIREPLACE | N/A |
| FLOORING | Carpet, Laminate, Linoleum |
| HEATING | Forced Air, Natural Gas |
| LAUNDRY | Upper Level |
| LOT FEATURES | Back Yard, Interior Lot, Landscaped, Lawn, Low Maintenance Landscape |
| PARKING | Driveway, Front Drive, Garage Door Opener, Insulated, Single Garage Attached |
| RESTRICTIONS | Pet Restrictions or Board approval Required |
| ROOF | Asphalt Shingle |
| TITLE | Fee Simple |
| BROKER | RE/MAX real estate central alberta |
| ROOMS | DIMENSIONS (m) | LEVEL |
|---|---|---|
| Bedroom - Primary | 17`2" x 14`3" | Level 4 |
| 4pc Ensuite bath | 0`0" x 0`0" | Level 4 |
| Bedroom | 17`2" x 11`7" | Level 4 |
| 4pc Bathroom | 0`0" x 0`0" | Level 4 |
| Foyer | 6`10" x 12`3" | Main |
| Living Room | 17`2" x 15`0" | Second |
| Dining Room | 13`8" x 11`2" | Third |
| Kitchen | 11`9" x 9`11" | Third |
| 2pc Bathroom | 0`0" x 0`0" | Third |

