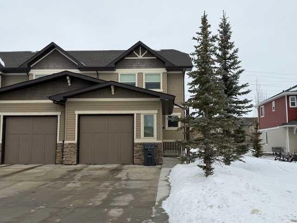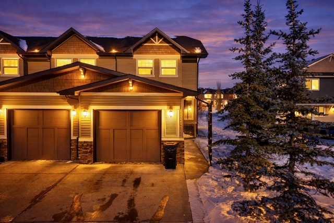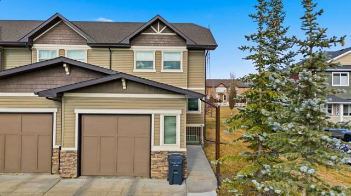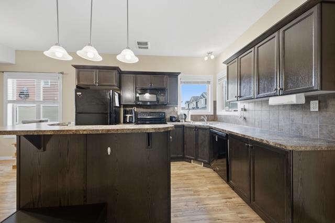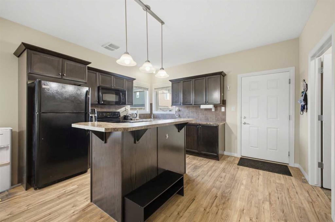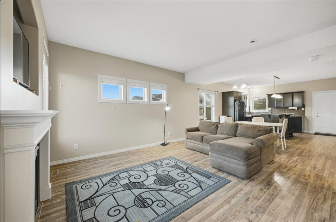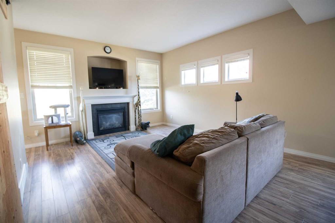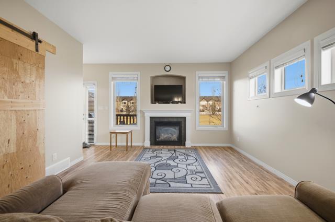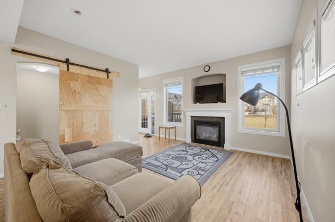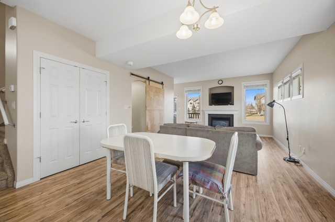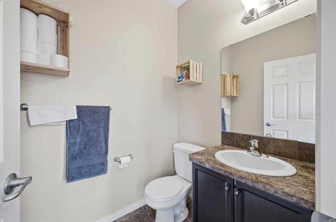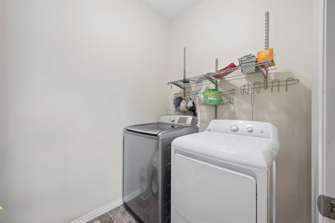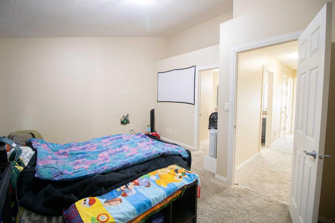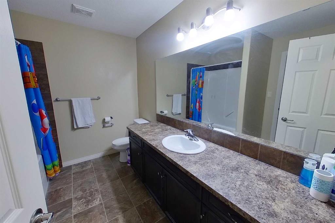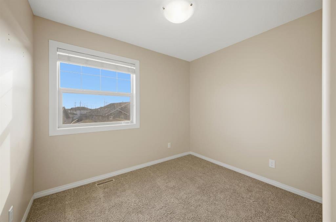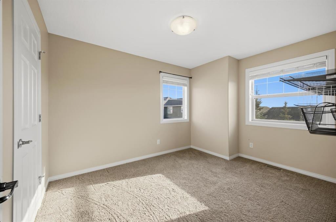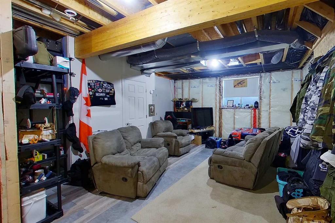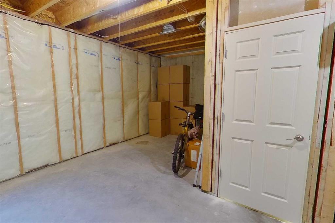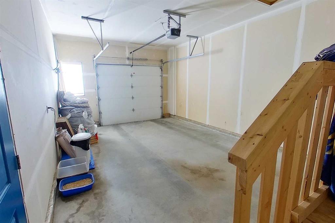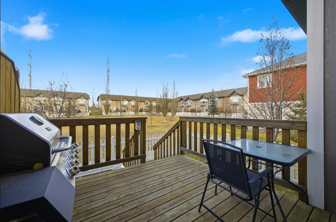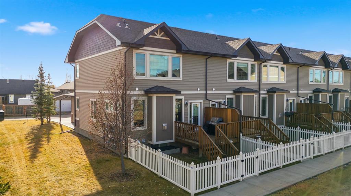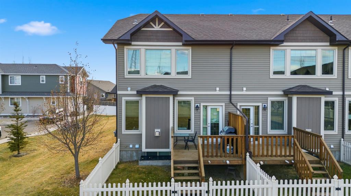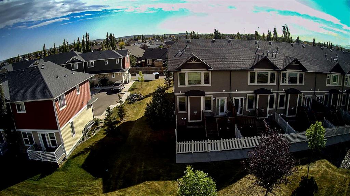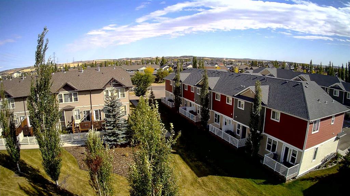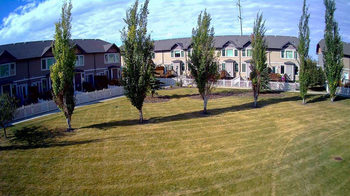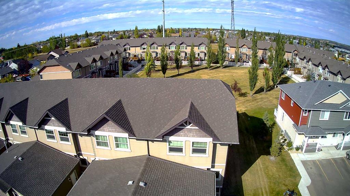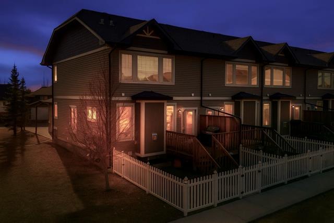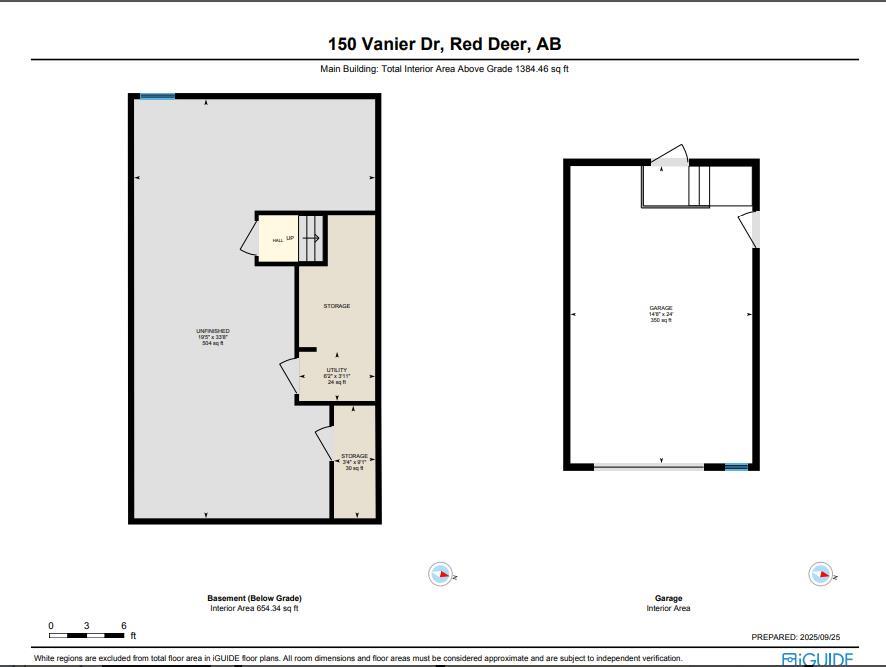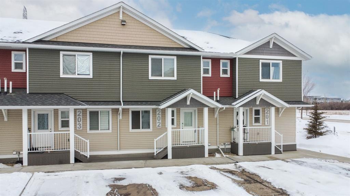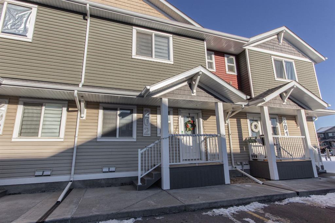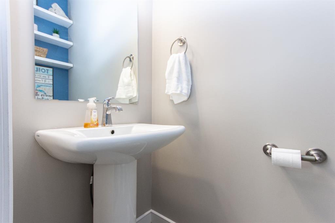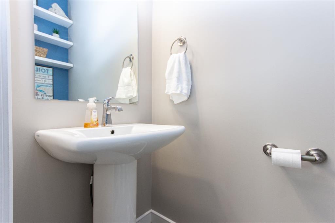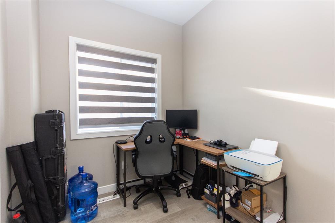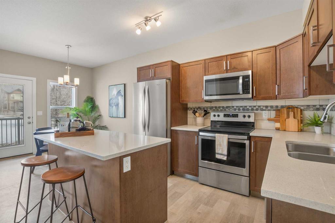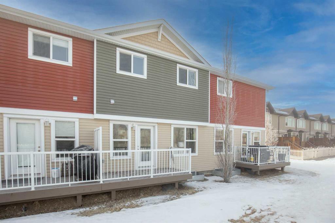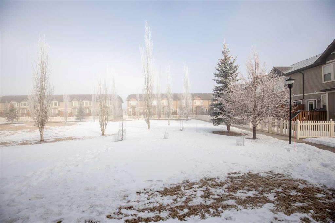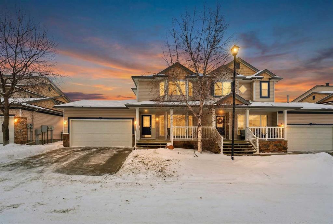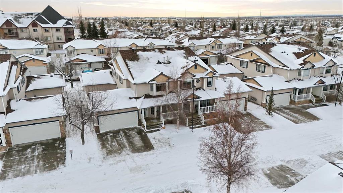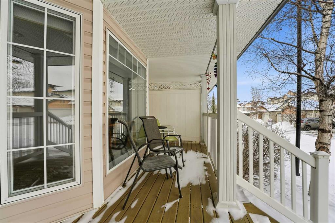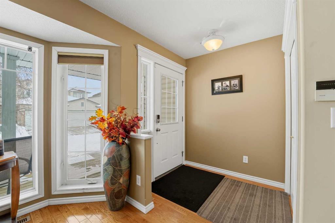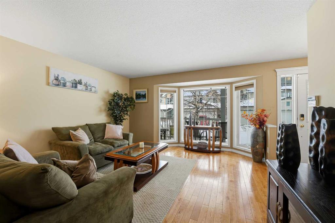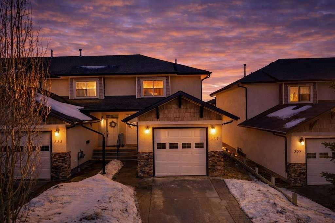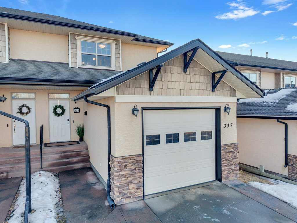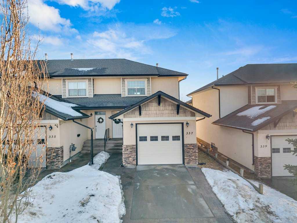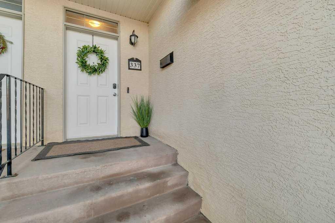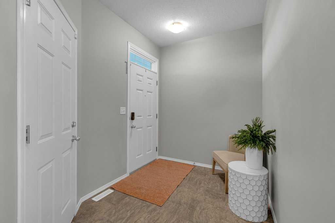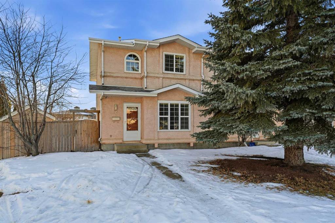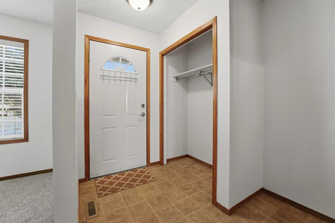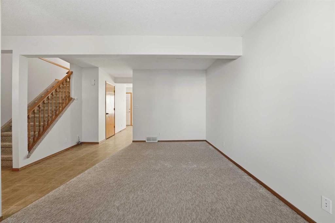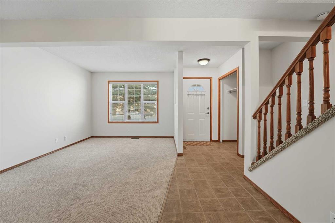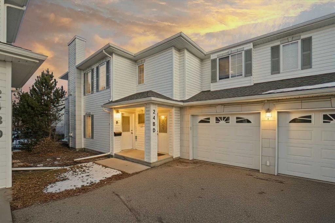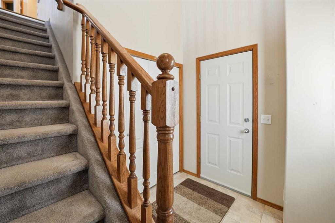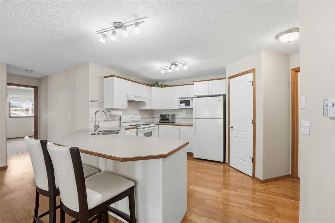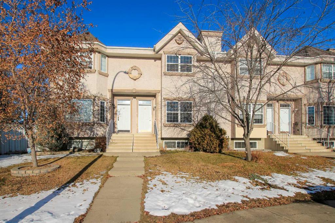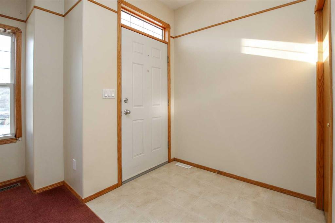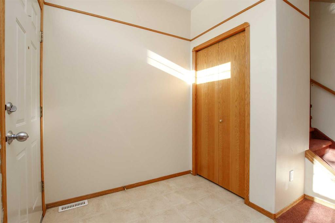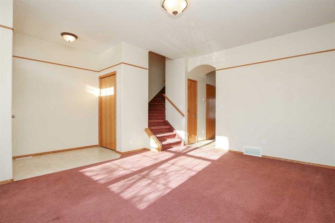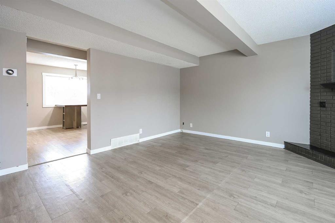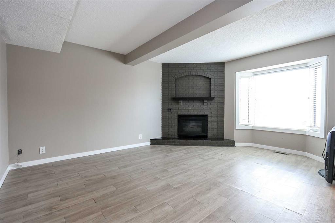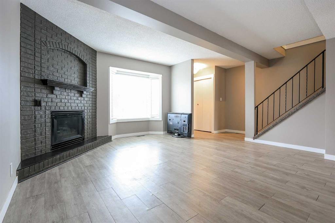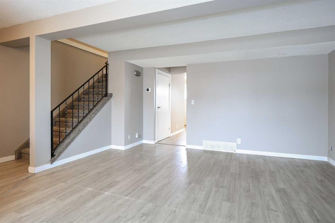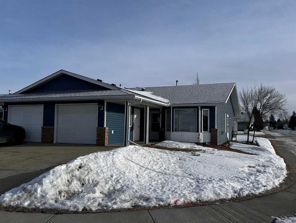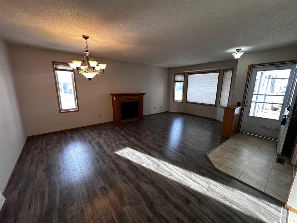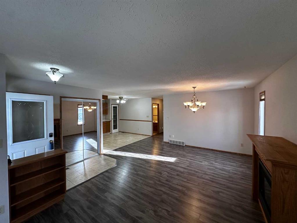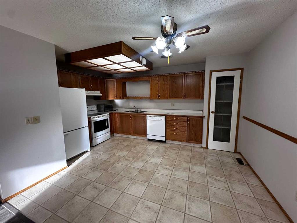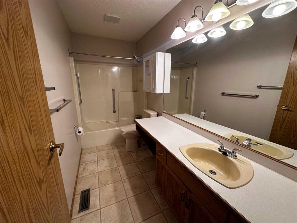408, 150 Vanier Drive
Red Deer T4R0L1
MLS® Number: A2280096
$ 342,000
3
BEDROOMS
1 + 1
BATHROOMS
1,496
SQUARE FEET
2010
YEAR BUILT
This end unit townhouse is perfect for first-time home buyers, downsizers, or busy professionals, offering enough space and style for their liking. Come inside and enjoy the open concept main level featuring a stylish kitchen with ample cabinetry, 9' ceilings, a large island with a breakfast bar, and vinyl plank flooring and a large pantry. There is plenty of room for you to dine and enjoy the abundance of natural light. The washer and dryer are located in the storage room on the main floor. Enjoy the gas fireplace in the large living room. There is a 2 piece bathroom on the main level, located near the door to go out onto the 10' x 10' deck area. The 10' x 20' yard is fenced and you can leave through the back gate and enjoy the green space to the North. The upper level has 3 bedrooms ( primary bedroom has a walk in closet ) and a 4-piece walk-through bathroom. The basement is unfinished. This professionally managed condo association handles snow removal and even mows your grass in your fenced yard. This home is in a quiet area and it is just waiting for its new owner.
| COMMUNITY | Vanier Woods |
| PROPERTY TYPE | Row/Townhouse |
| BUILDING TYPE | Five Plus |
| STYLE | 2 Storey |
| YEAR BUILT | 2010 |
| SQUARE FOOTAGE | 1,496 |
| BEDROOMS | 3 |
| BATHROOMS | 2.00 |
| BASEMENT | Full |
| AMENITIES | |
| APPLIANCES | Dishwasher, Electric Stove, Microwave, Refrigerator, Washer/Dryer, Window Coverings |
| COOLING | None |
| FIREPLACE | Gas, Living Room |
| FLOORING | Carpet, Vinyl Plank |
| HEATING | Forced Air, Natural Gas |
| LAUNDRY | In Basement |
| LOT FEATURES | Backs on to Park/Green Space, Landscaped, Lawn, Low Maintenance Landscape |
| PARKING | Concrete Driveway, Garage Door Opener, Insulated, Single Garage Attached |
| RESTRICTIONS | Pet Restrictions or Board approval Required |
| ROOF | Asphalt Shingle |
| TITLE | Fee Simple |
| BROKER | Century 21 Maximum |
| ROOMS | DIMENSIONS (m) | LEVEL |
|---|---|---|
| Storage | 3`4" x 9`1" | Basement |
| Game Room | 19`5" x 33`8" | Basement |
| Furnace/Utility Room | 6`2" x 3`11" | Basement |
| 2pc Bathroom | 5`11" x 4`10" | Main |
| Dining Room | 13`9" x 9`2" | Main |
| Kitchen | 13`9" x 11`4" | Main |
| Laundry | 5`8" x 6`9" | Main |
| Living Room | 13`5" x 14`0" | Main |
| 4pc Bathroom | 9`9" x 8`2" | Second |
| Bedroom | 9`8" x 12`4" | Second |
| Bedroom | 9`8" x 8`10" | Second |
| Bedroom - Primary | 15`3" x 12`7" | Second |

