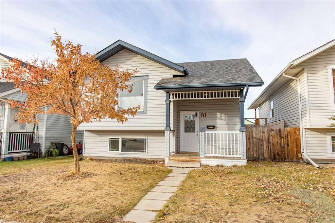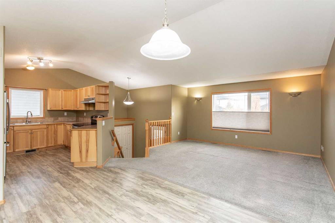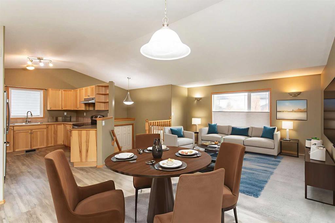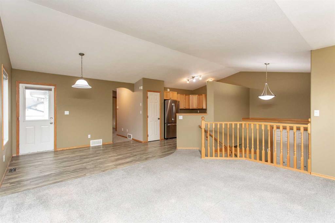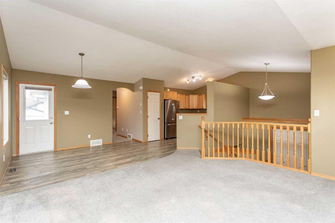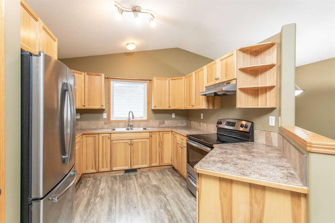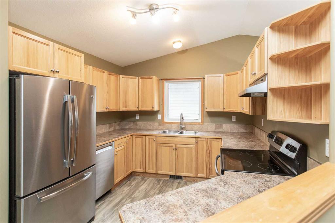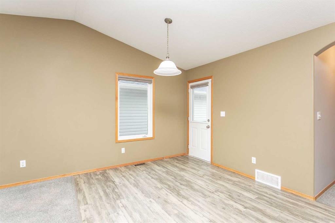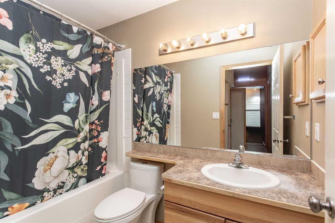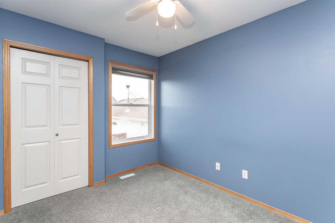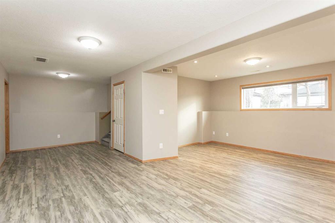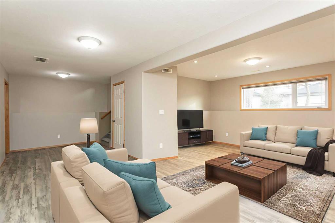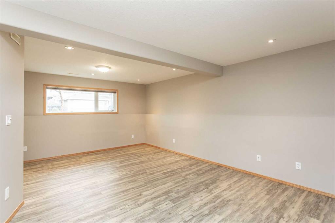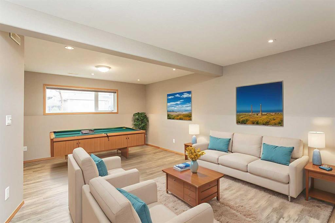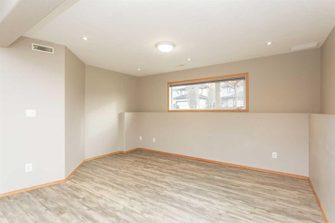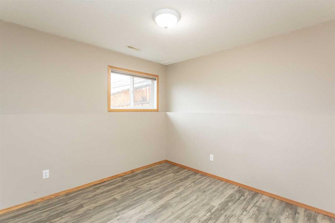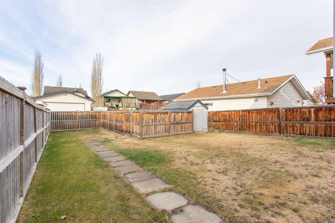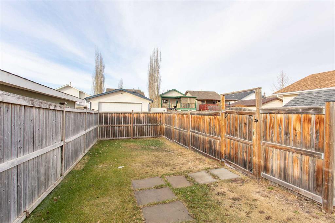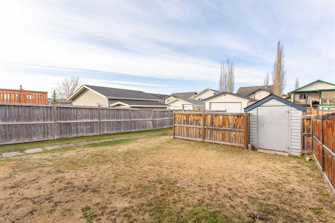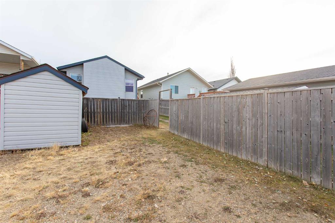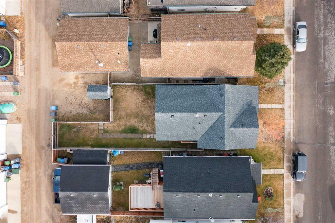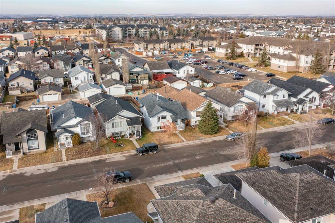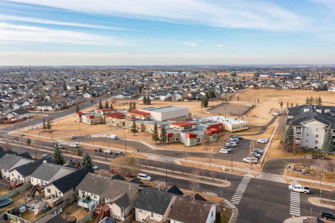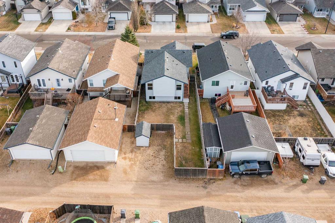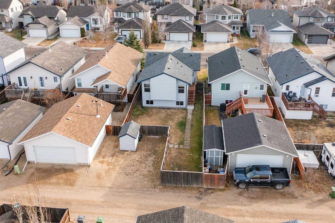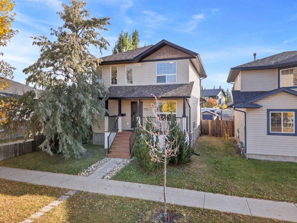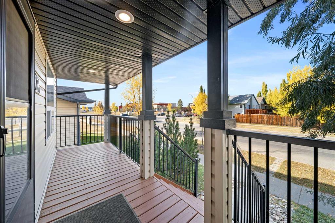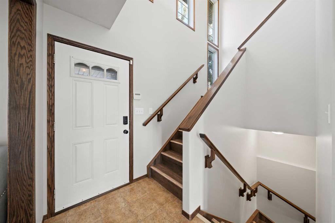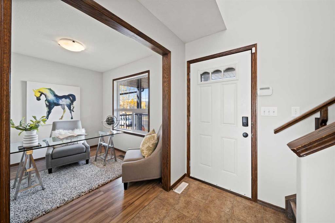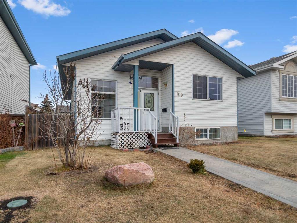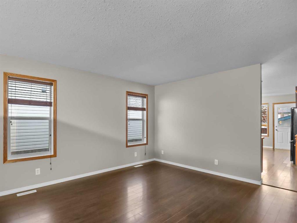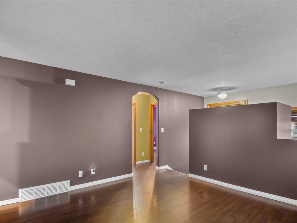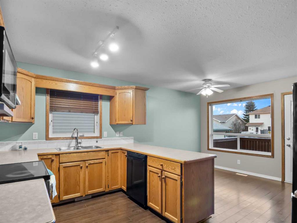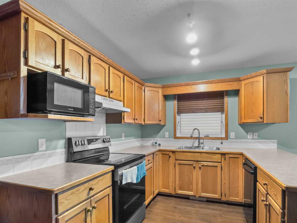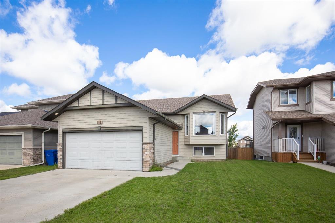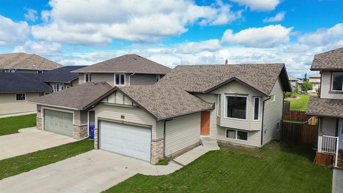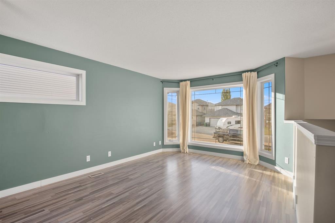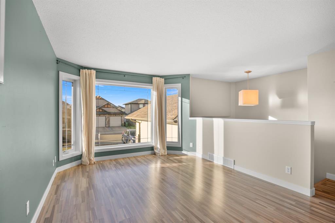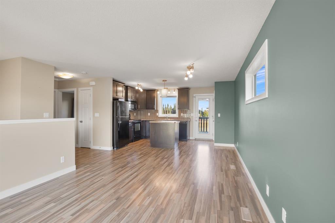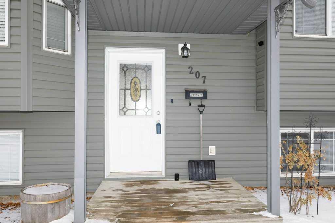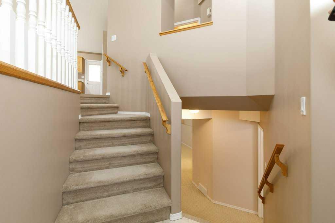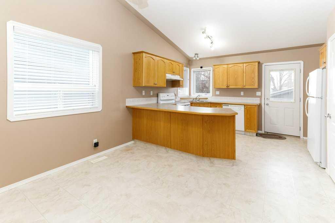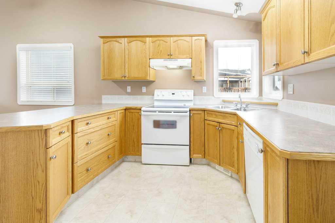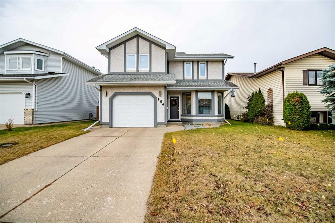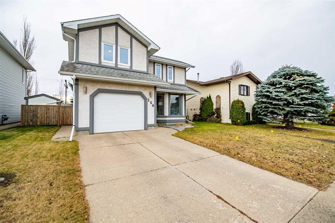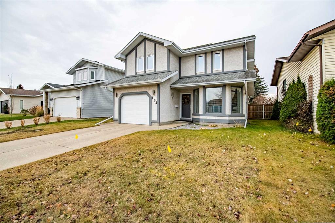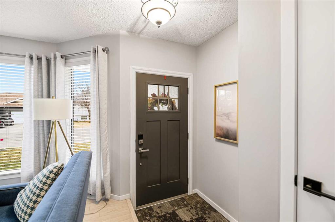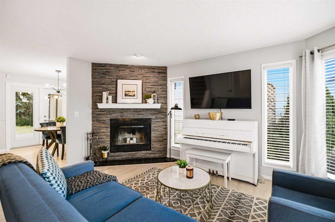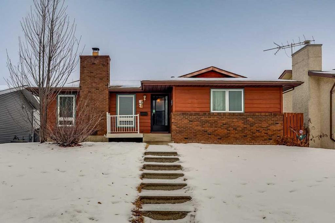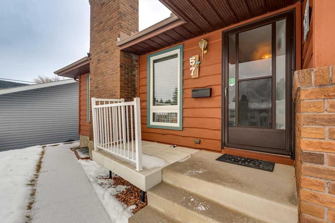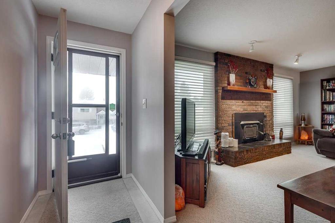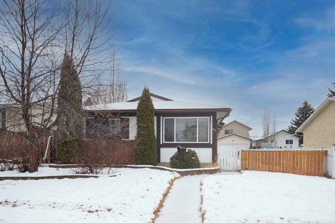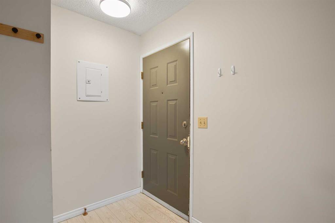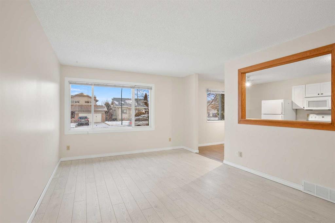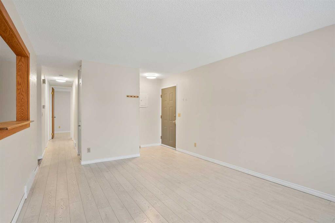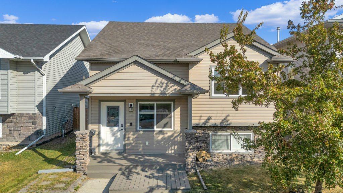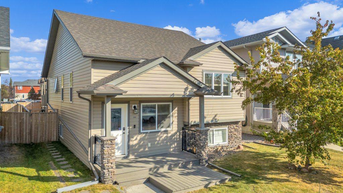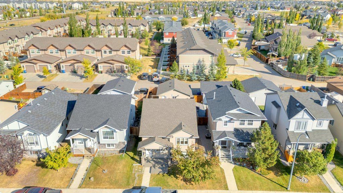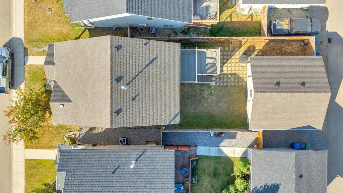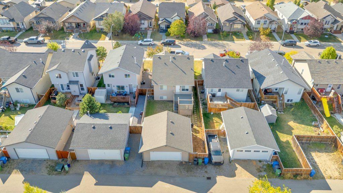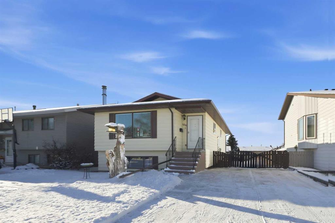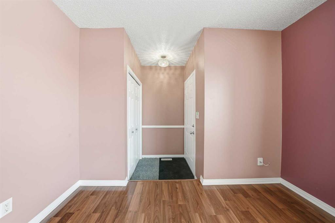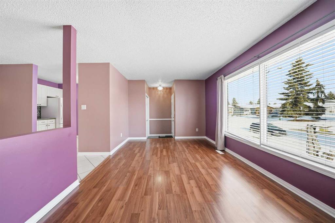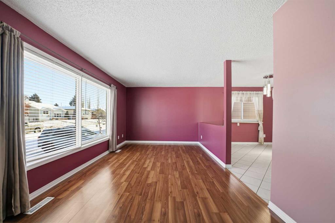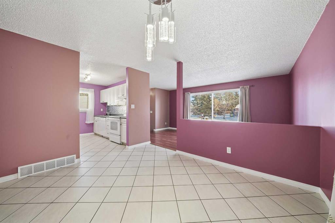24 Lanterman Close
Red Deer T4R3K3
MLS® Number: A2269242
$ 389,900
5
BEDROOMS
2 + 0
BATHROOMS
2003
YEAR BUILT
How about spending your very first family holiday in your new home? Low interest rates plus an incredible price makes this a wonderful opportunity for you to ease into home ownership. A fully developed 5 bedroom home offers plenty of room for a diverse family space. Whether you have young children, teens or even generational living there is enough space for everyone. Located in a beautiful close plus within walking distance to community schools and recreational facility. An open concept main floor design offers a spacious front facing living room with soaring vaulted ceilings. Delightful kitchen is enhanced with a blend of hickory cabinets, deep drawers, all matching stainless steel appliances plus plenty of counter space. A nice size dining area for the family to gather around which also has direct access from the garden door to side deck. Three bedrooms all on the main level is an excellent convenience for most options to utilize. Follow down to the fully developed basement which boasts a generous size family/games room perfect for hosting and entertaining. All laminate flooring throughout for not only ease of maintenance but durability. Two additional bedrooms and another three piece bathroom for extended family or guests. Plenty of additional storage under the stairs as well there is extra space in the laundry/furnace room area. A fully fenced yard which offers loads of room for future garage development plus still plenty of space left over for play center, trampoline or fire pit area. Large garden shed included for seasonal items as well. Great property with an immediate possession will appeal to a large sector of the market why not make it yours.
| COMMUNITY | Lonsdale |
| PROPERTY TYPE | Detached |
| BUILDING TYPE | House |
| STYLE | Bi-Level |
| YEAR BUILT | 2003 |
| SQUARE FOOTAGE | 1,052 |
| BEDROOMS | 5 |
| BATHROOMS | 2.00 |
| BASEMENT | Full |
| AMENITIES | |
| APPLIANCES | Dishwasher, Refrigerator, Stove(s), Washer/Dryer |
| COOLING | None |
| FIREPLACE | N/A |
| FLOORING | Carpet, Laminate, Linoleum |
| HEATING | Forced Air |
| LAUNDRY | In Basement |
| LOT FEATURES | Back Lane, Back Yard, Landscaped |
| PARKING | Off Street, Parking Pad |
| RESTRICTIONS | None Known |
| ROOF | Asphalt Shingle |
| TITLE | Fee Simple |
| BROKER | RE/MAX real estate central alberta |
| ROOMS | DIMENSIONS (m) | LEVEL |
|---|---|---|
| Game Room | 23`10" x 19`11" | Basement |
| Bedroom | 9`9" x 8`8" | Basement |
| Bedroom | 9`8" x 12`2" | Basement |
| 3pc Bathroom | Basement | |
| Furnace/Utility Room | 11`0" x 7`0" | Basement |
| Living Room | 15`1" x 14`10" | Main |
| Kitchen | 12`7" x 10`2" | Main |
| Dining Room | 12`6" x 7`8" | Main |
| 4pc Bathroom | Main | |
| Bedroom - Primary | 12`2" x 11`0" | Main |
| Bedroom | 9`10" x 8`10" | Main |
| Bedroom | 9`9" x 10`11" | Main |

