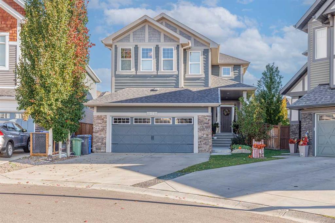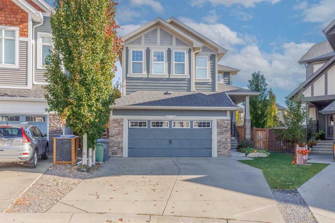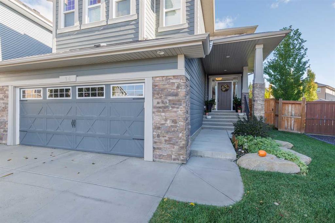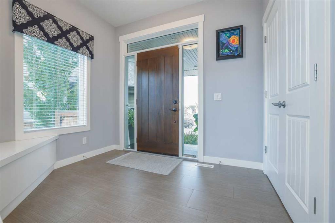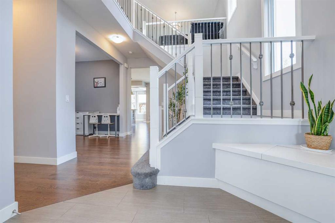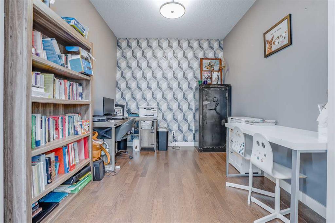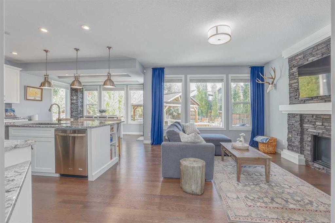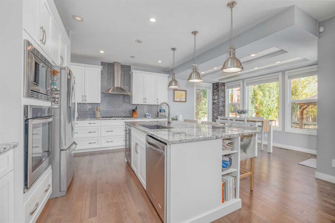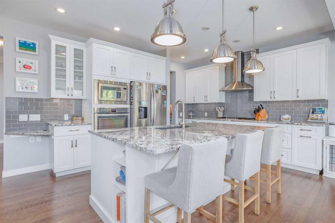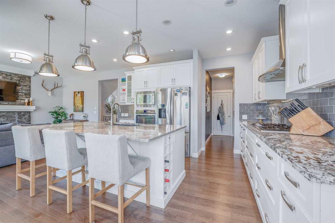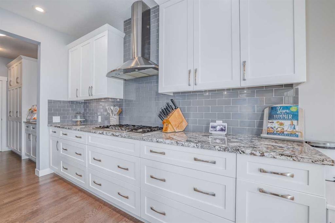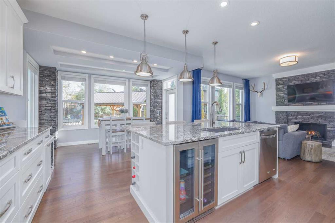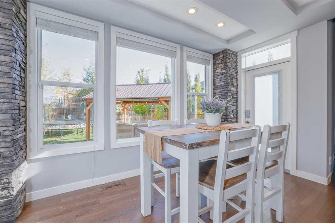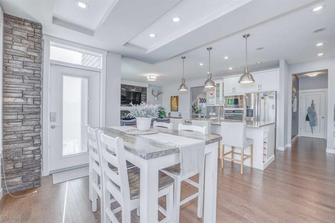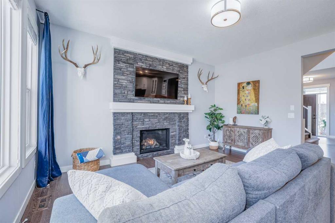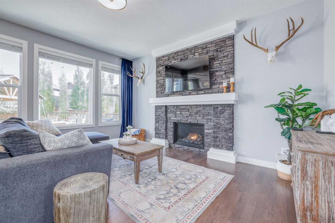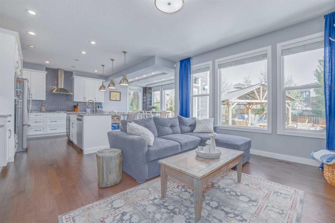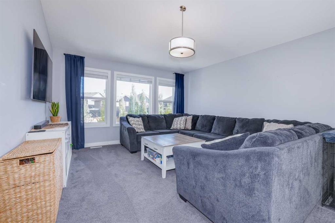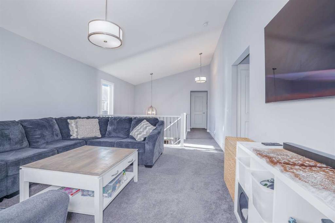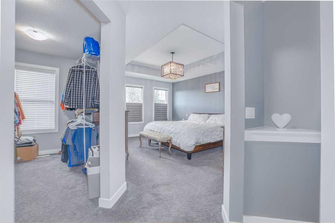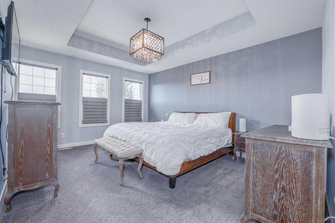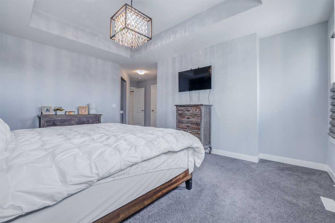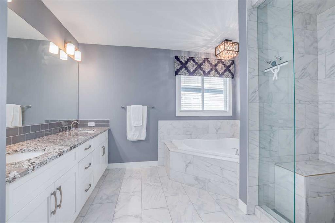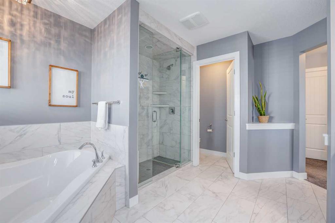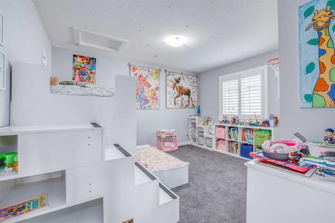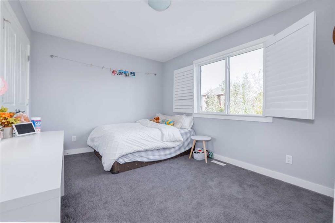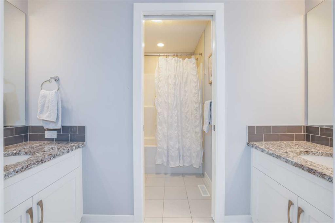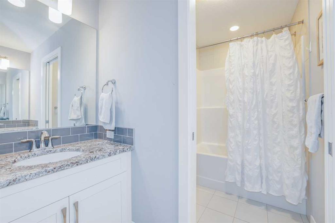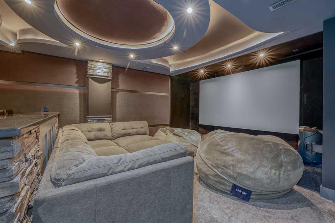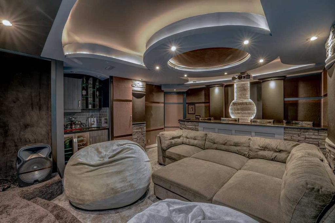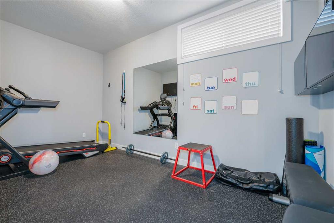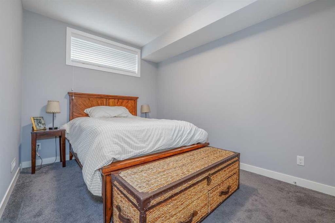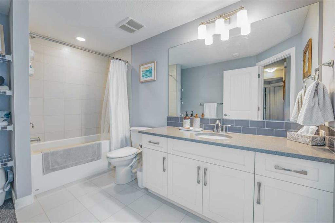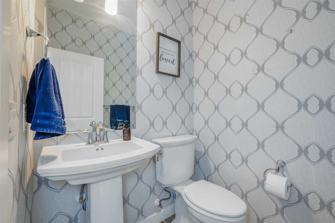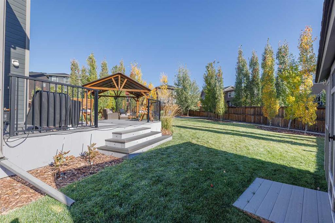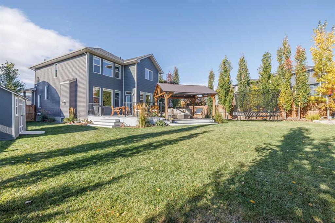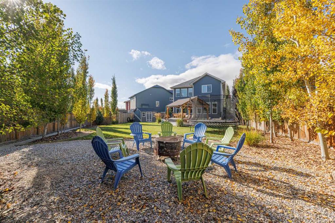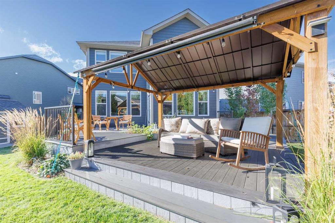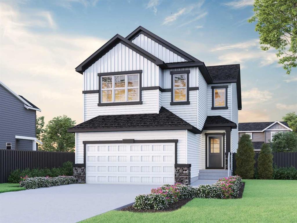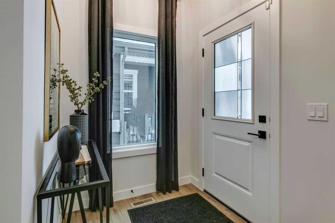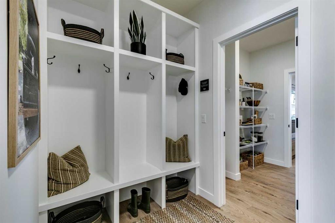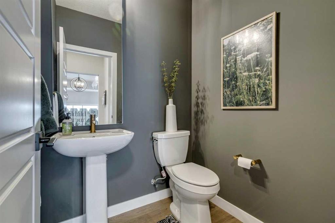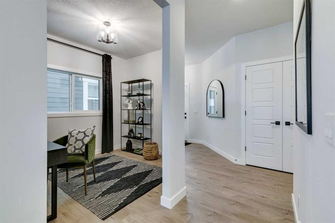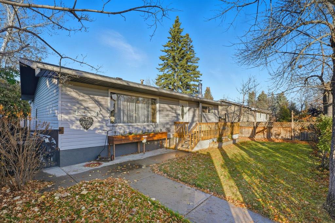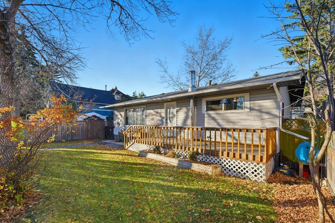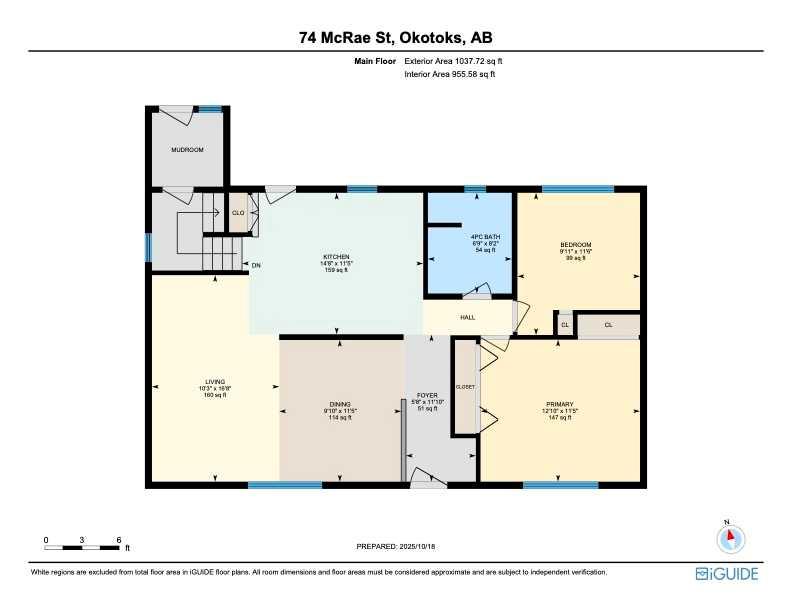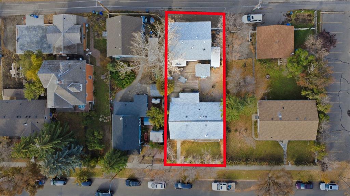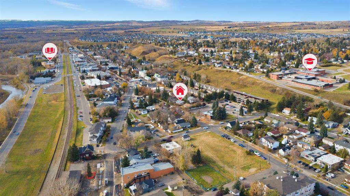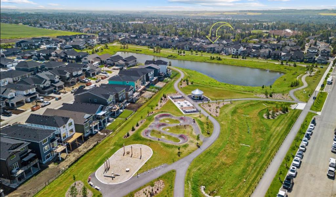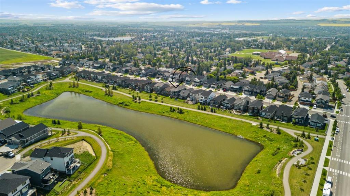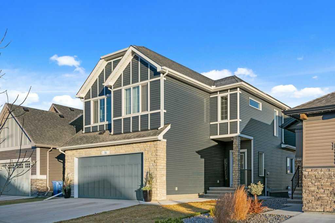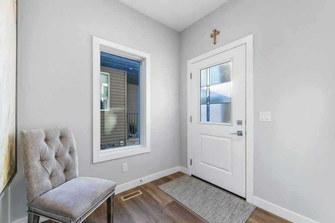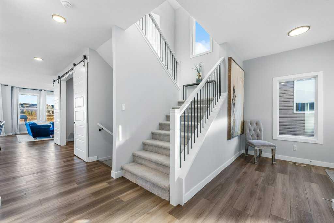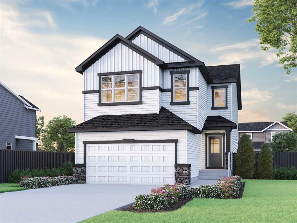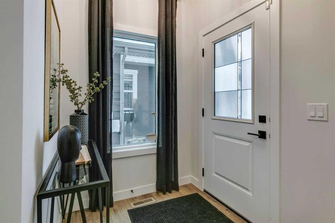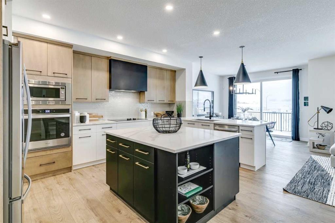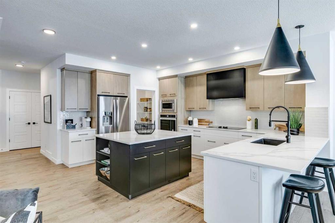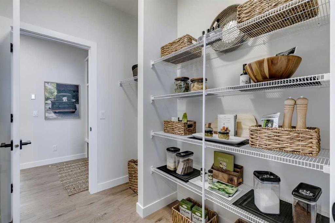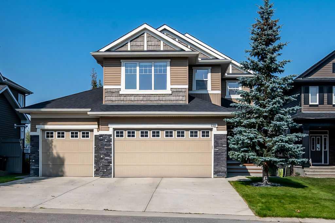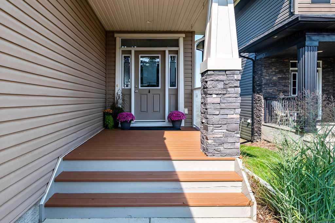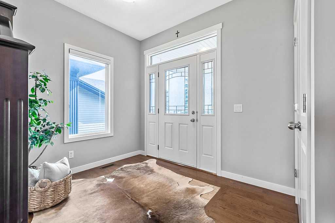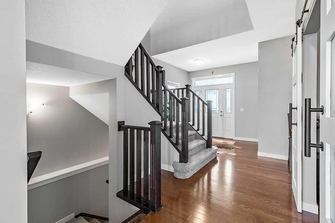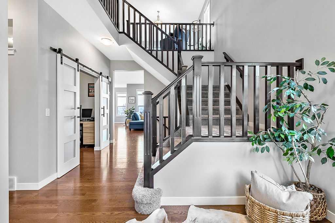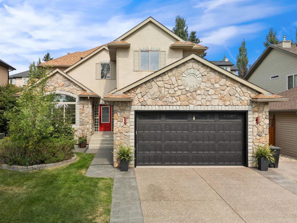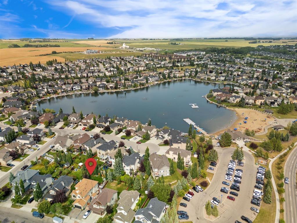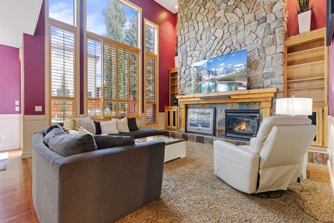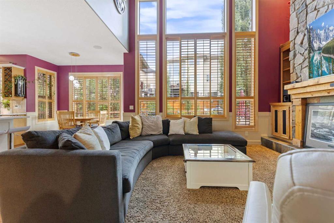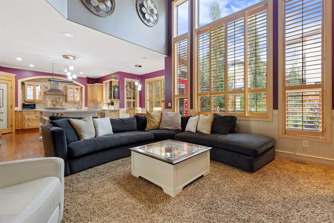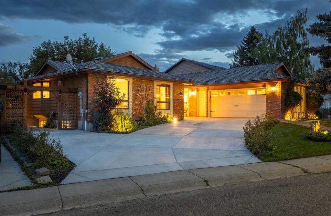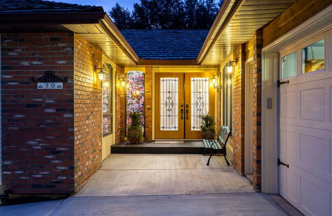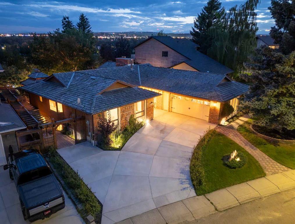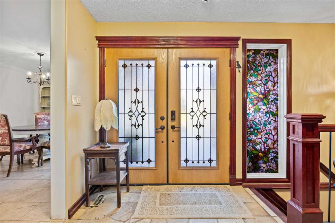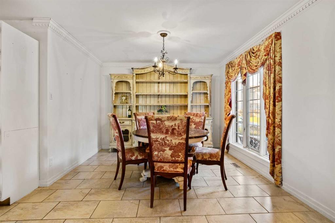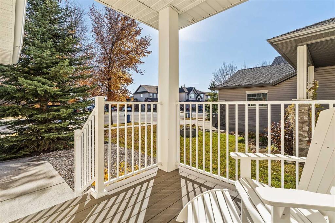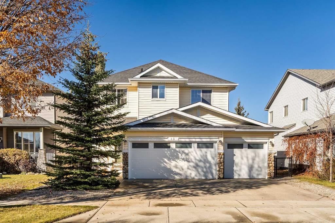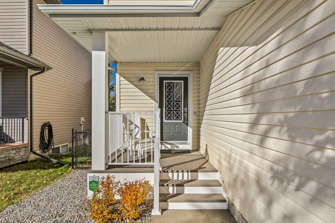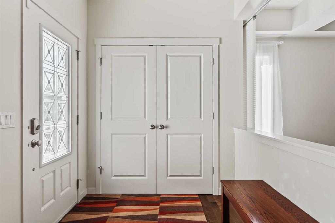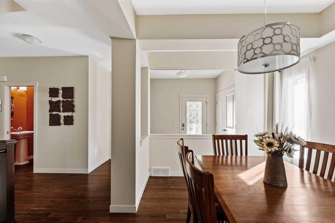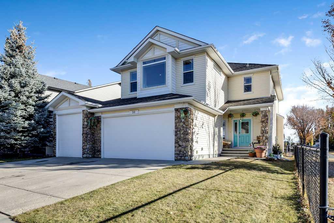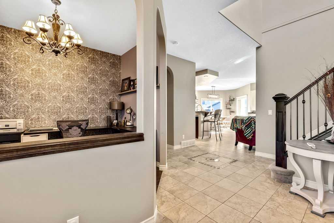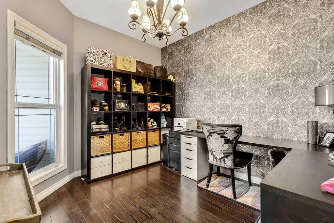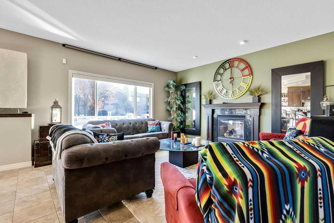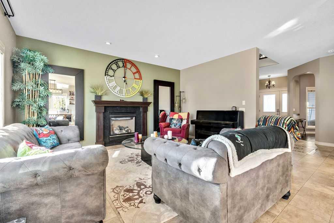24 Mount Rae Terrace
Okotoks T1S 0M6
MLS® Number: A2265574
$ 995,000
4
BEDROOMS
3 + 1
BATHROOMS
2016
YEAR BUILT
A BEAUTIFUL & ELEGANT, fully developed 2-storey home in the heart of Mountainview, with over 3500sq.ft of developed LIVING SPACE, extensive CUSTOM MILLWORK, IN HOME THEATER, 3 spacious bedrooms + MASTER SUITE, HOME GYM, STUNNINGLY landscaped treed backyard & DOUBLE ATTACHED GARAGE, this home shows its pride of ownership!With detailed stonework, oversized windows, custom lighting and top of the line finishings, this home is all class!! A warm & inviting front foyer welcomes you into the open concept main floor with a spacious living room, centered around a stunning floor to ceiling stone surround gas fireplace with custom millwork and large windows allowing for natural light to brighten the space. The living room nicely opens to the gourmet kitchen, which has been designed extensively & upgraded with stone countertops, custom cabinets, large island, decorative lighting & a walk-through butler’s pantry with ample cabinetry & counter space. Quality S/S appliances include gas countertop stove, hood fan, built-in wall oven and microwave, French door fridge/freezer, built-in dishwasher and separate built-in beverage fridge. Just off the kitchen, the dining room offers 4 large windows, beautiful custom ceiling detail with inset lighting & beautiful views into the backyard features including a large composite deck area perfectly combining outdoor/indoor living space and great for hosting family & friends. The main floor of this home is finished with beautiful hardwood, high ceilings and also offers a nicely tucked away den/office area, modern 2pc main bathroom, large mudroom with built-in bench, closets and hangers, connecting to the double attached garage. The upper level features a large bonus room area, one wing of the upper level is the master retreat, designed with custom ceiling and feature lighting, a dual spacious walk-in closet, and the stunning master 5pc-ensuite offering decorative tile, dual vanity with undermount sinks, soaker tub, full height glass & decorative tile shower with rain showerhead & built-in bench/ shelves and tucked away private water closet. Nicely rounding off the upper level you will find large 2 bedrooms, both with good-sized closets, a shared main 4pc bathroom with private tub/shower combo, 2 sets of vanities - each with their own sinks & cabinets, and a separate laundry room with tiled floors, sink, ample counter and cabinetry space, and built-in racks for storing linens. The basement of this home is TRULY EXCEPTIONAL and features a luxurious custom home theater + wet bar + wine fridge, home gym equipped with sport flooring, a great-sized 4th bedroom & shared 4pc bathroom with tub/shower combo! All this in a quiet cul-de-sac and on an amazing oversized pie lot that is fenced & beautifully landscaped backyard w/ huge composite back deck & gazebo. This home is located just steps away from various parks, amenities, grocery centers and schools. A RARE FIND in an even better location that needs to been seen to be appreciated!
| COMMUNITY | Mountainview_Okotoks |
| PROPERTY TYPE | Detached |
| BUILDING TYPE | House |
| STYLE | 2 Storey |
| YEAR BUILT | 2016 |
| SQUARE FOOTAGE | 2,471 |
| BEDROOMS | 4 |
| BATHROOMS | 4.00 |
| BASEMENT | Full |
| AMENITIES | |
| APPLIANCES | Bar Fridge, Built-In Oven, Central Air Conditioner, Dishwasher, Dryer, Garage Control(s), Gas Range, Microwave, Range Hood, Refrigerator, Washer, Window Coverings, Wine Refrigerator |
| COOLING | Central Air |
| FIREPLACE | Gas, Living Room, Mantle, Stone |
| FLOORING | Carpet, Hardwood, Tile |
| HEATING | Forced Air |
| LAUNDRY | Laundry Room, Upper Level |
| LOT FEATURES | Back Yard, Cul-De-Sac, Front Yard, Gazebo, Landscaped, Pie Shaped Lot, Views |
| PARKING | Double Garage Detached, Insulated |
| RESTRICTIONS | Restrictive Covenant |
| ROOF | Asphalt Shingle |
| TITLE | Fee Simple |
| BROKER | Charles |
| ROOMS | DIMENSIONS (m) | LEVEL |
|---|---|---|
| Exercise Room | 14`7" x 8`2" | Lower |
| Media Room | 14`1" x 17`11" | Lower |
| Bedroom | 9`1" x 11`10" | Lower |
| 4pc Bathroom | 11`3" x 6`10" | Lower |
| Furnace/Utility Room | 7`10" x 14`0" | Lower |
| Den | 9`6" x 8`11" | Main |
| 2pc Bathroom | 4`8" x 5`2" | Main |
| Living Room | 15`3" x 13`6" | Main |
| Dining Room | 9`5" x 13`5" | Main |
| Kitchen | 13`6" x 11`10" | Main |
| Mud Room | 8`7" x 6`8" | Main |
| Bonus Room | 9`8" x 8`10" | Upper |
| Laundry | 9`0" x 7`5" | Upper |
| Bedroom | 12`2" x 13`6" | Upper |
| Bedroom | 9`11" x 13`6" | Upper |
| 5pc Bathroom | 9`8" x 8`10" | Upper |
| Bedroom - Primary | 15`6" x 12`5" | Upper |
| 5pc Ensuite bath | 13`6" x 10`11" | Upper |
| Walk-In Closet | 6`7" x 11`11" | Upper |

