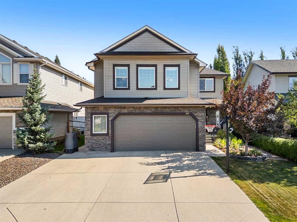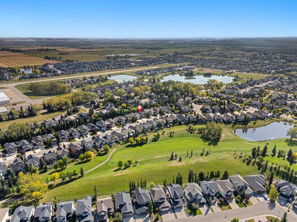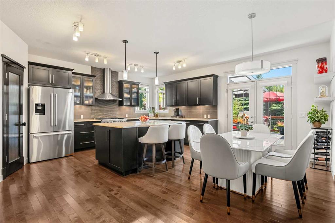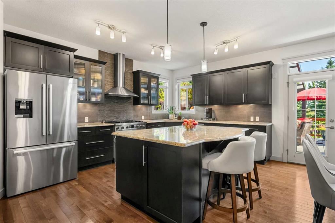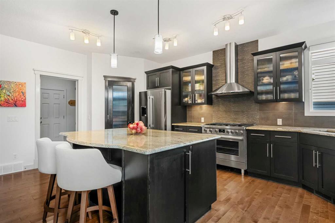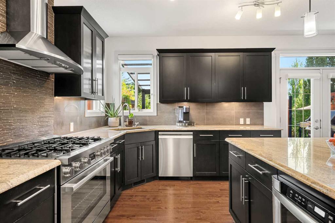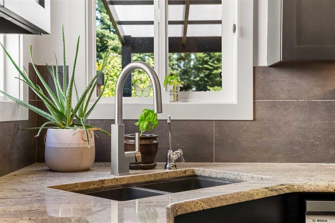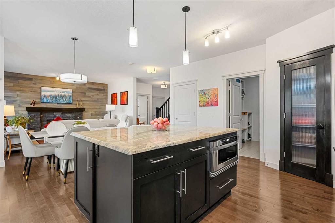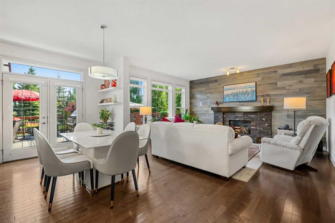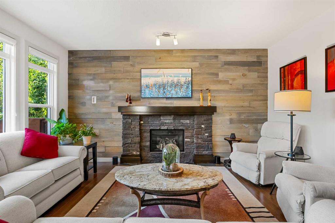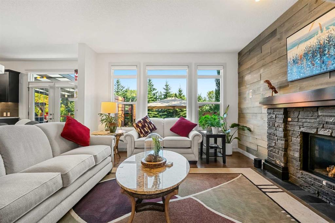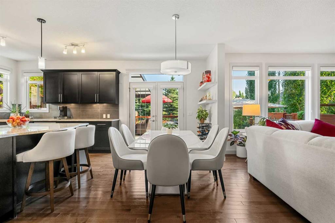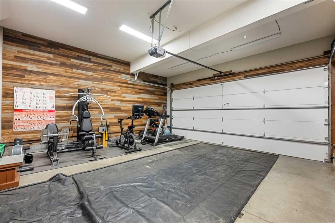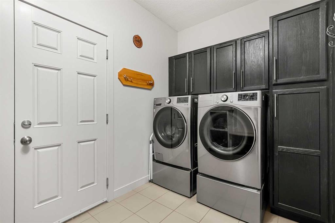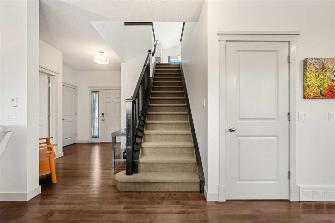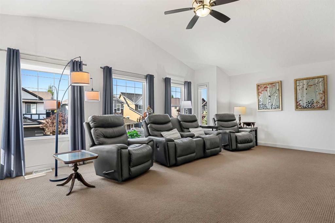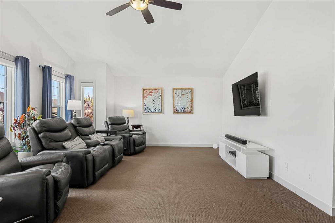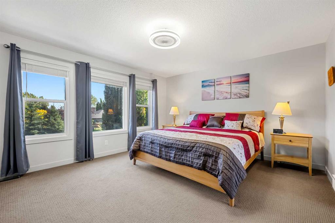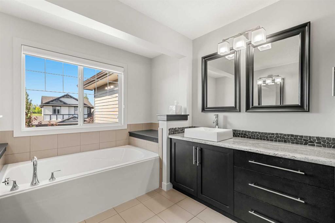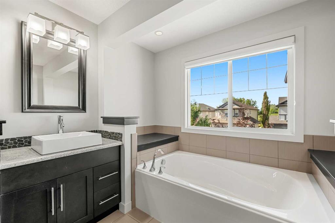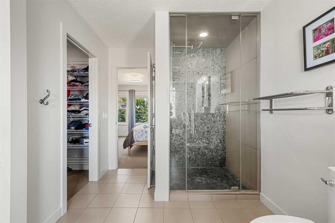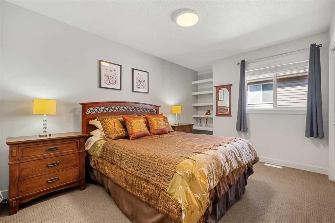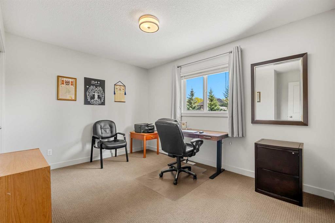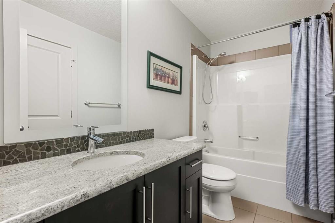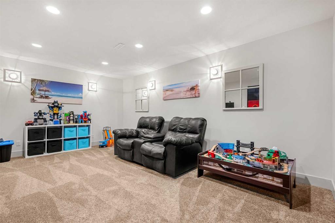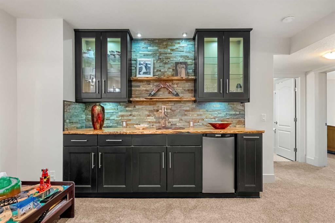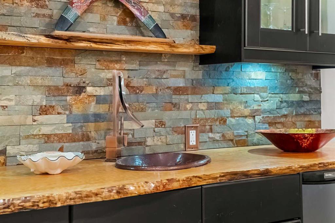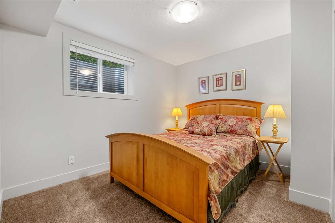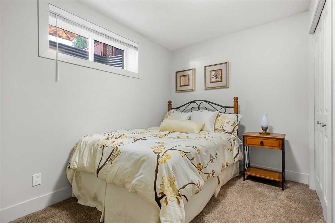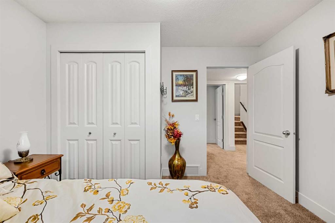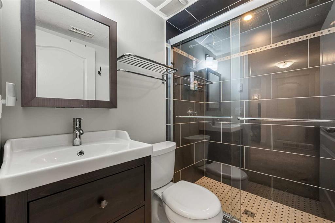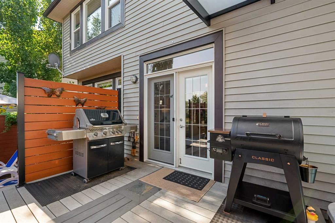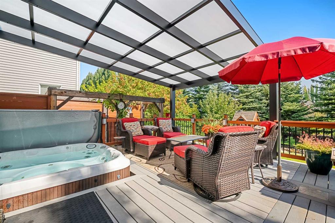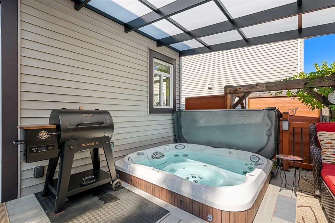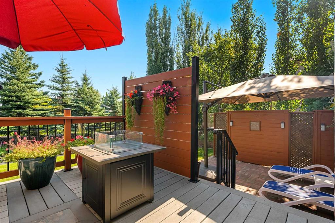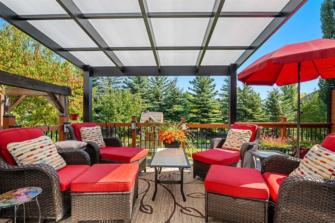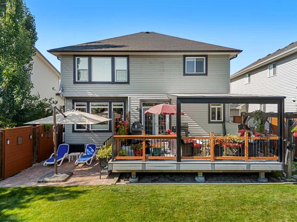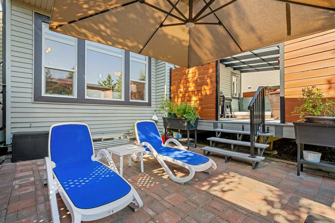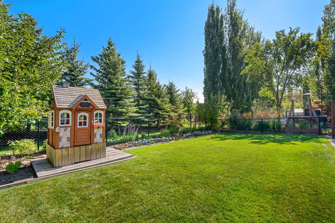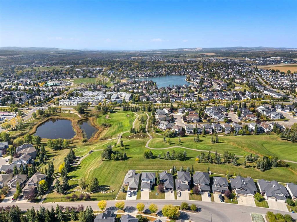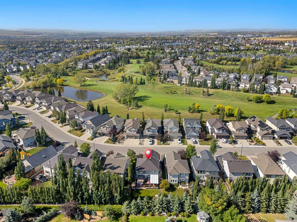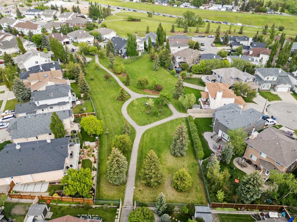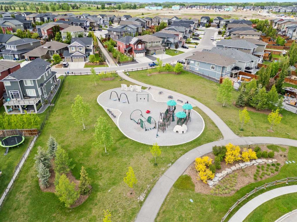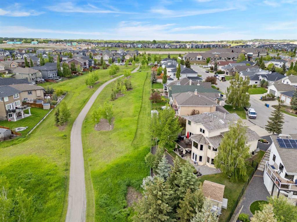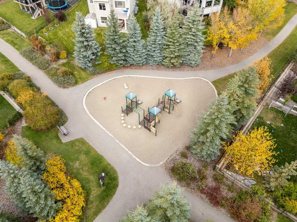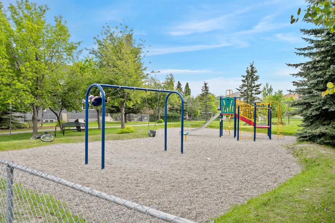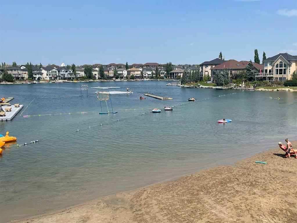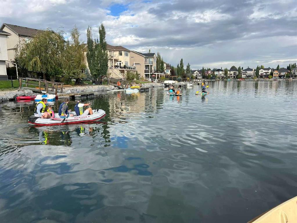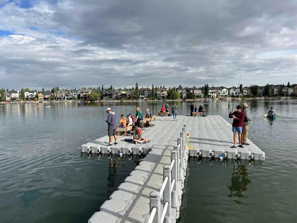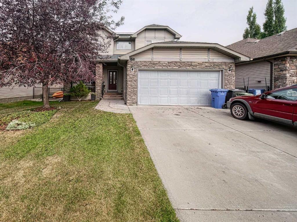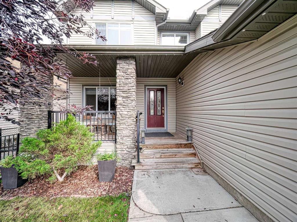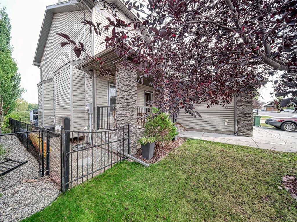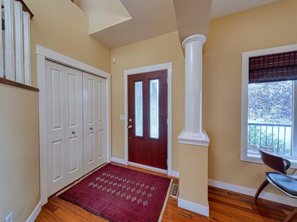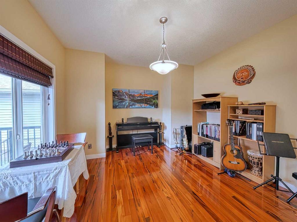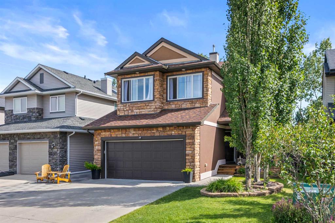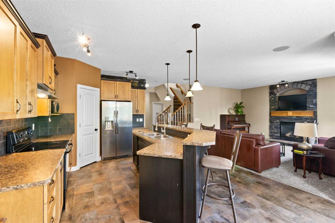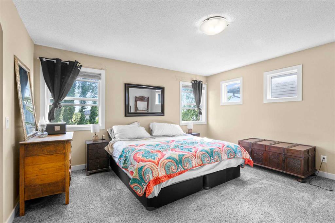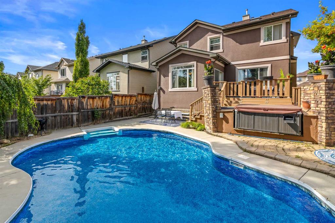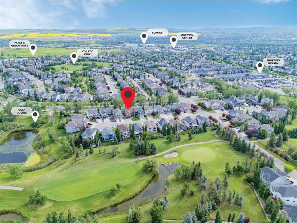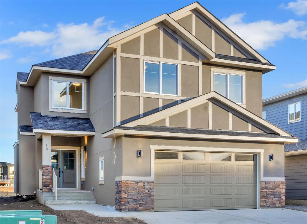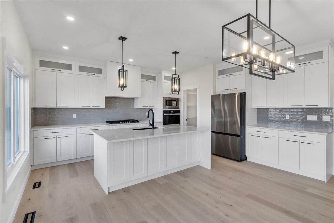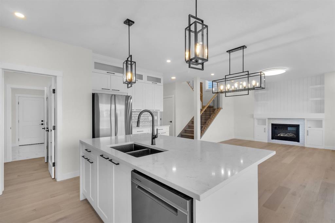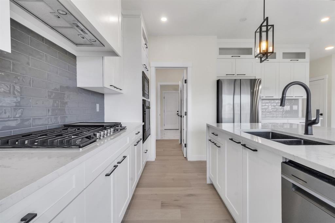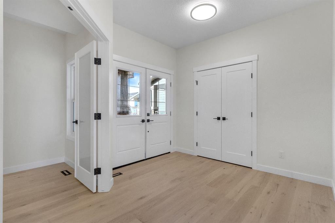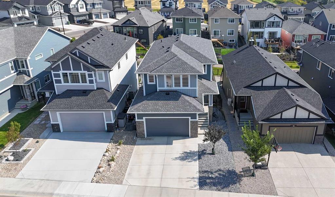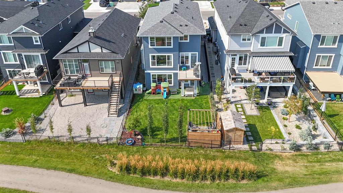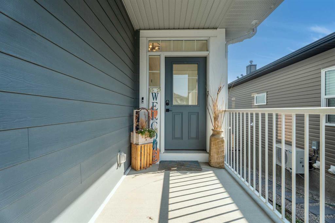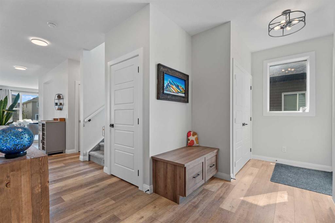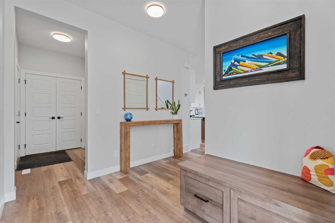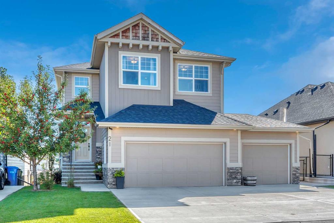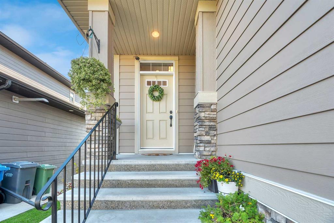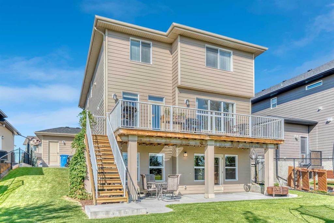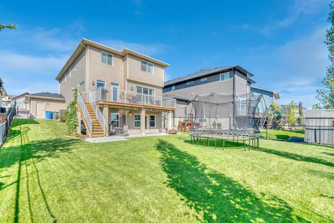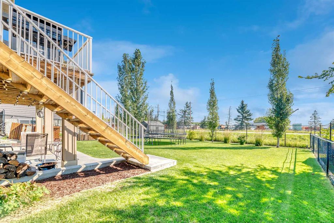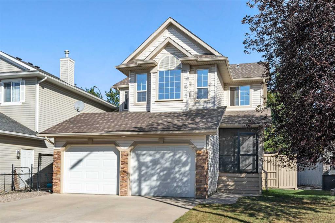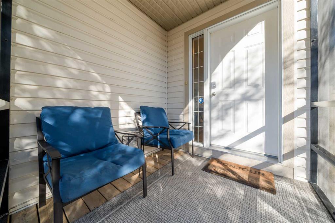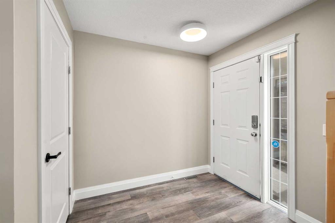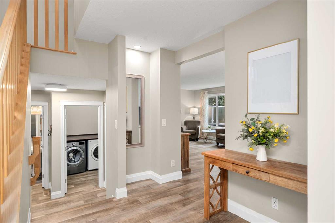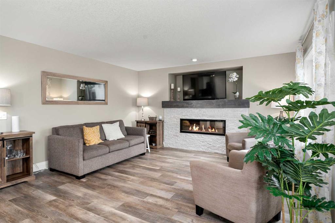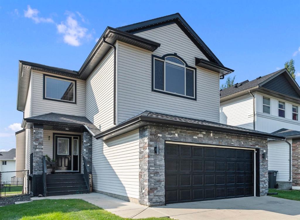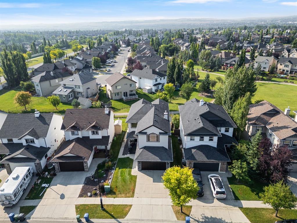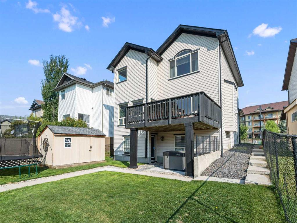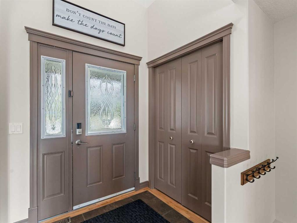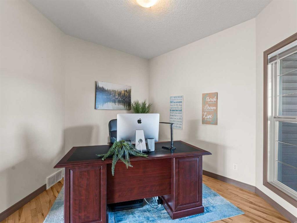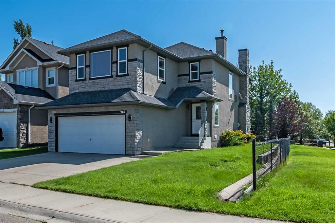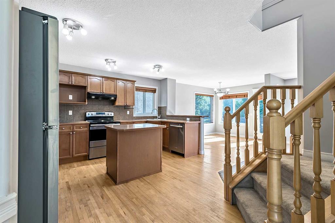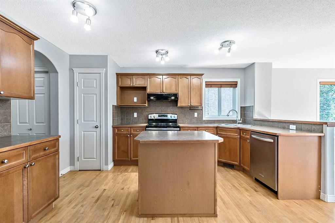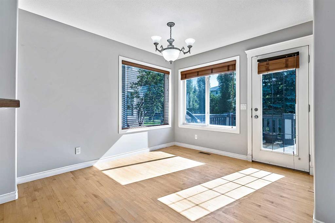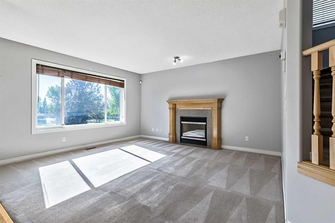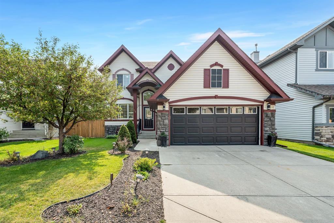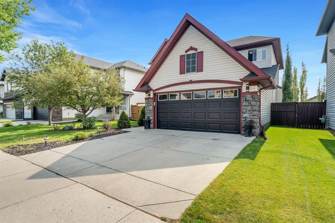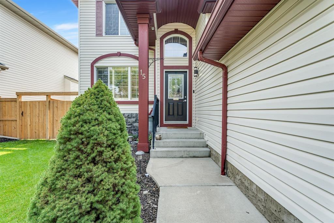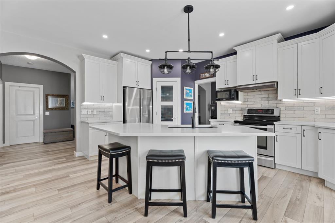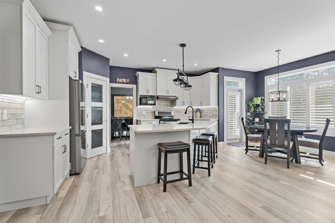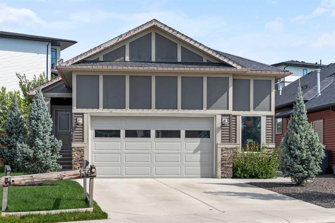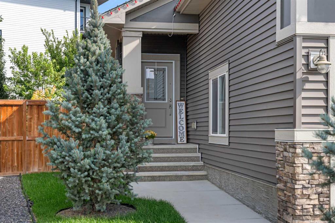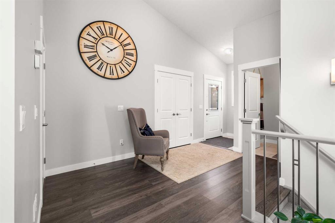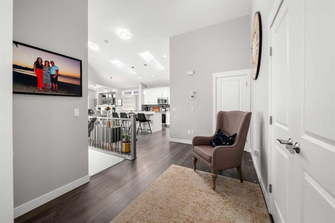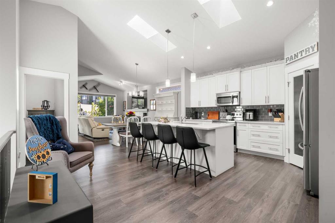144 Crystal Green Drive
Okotoks T1S 0C8
MLS® Number: A2258352
$ 809,000
5
BEDROOMS
3 + 1
BATHROOMS
2010
YEAR BUILT
Welcome to this beautifully upgraded 2-storey home in the coveted LAKESIDE GOLF COMMUNITY OF CRYSTAL GREEN! Offering over 3,100 sq ft of developed living space, this property showcases modern luxury, functional design, and a stunning private backyard oasis — just steps from Crystal Ridge Golf Club and with full Crystal Shores LAKE ACCESS. The main level features a bright open layout with rich hardwood floors, a front flex/dining room, and a welcoming living room with gas fireplace and custom built-ins. The chef’s kitchen has premium 2024 Bosch appliances (dual fuel oven/stove, fridge, dishwasher), a Sharp Insight microwave drawer, granite counters, custom cabinetry, corner pantry, and a large island. A private office/den, laundry with 2024 LG washer/dryer on pedestals, and guest powder room complete the main floor. Upstairs offers a luxurious primary retreat with a 5-piece ensuite (steam shower + soaker tub) and walk-in closet, plus two additional bedrooms, a 4-piece bath, and spacious bonus room. The fully finished basement adds two bedrooms, a full bath, a wet bar, large recreation room, and ample storage. This home is loaded with thoughtful upgrades and inclusions: Hunter Douglas custom blinds, Culligan reverse osmosis & water softener, built-in vacuum, central A/C, permanent programmable exterior lights, and an oversized heated garage with panelled walls and built-in cabinetry. Recently repainted (2024) in bright, neutral tones; HVAC systems serviced and cleaned (Aug 2025). Step outside to your own private retreat: a large 17' x 20' composite deck with privacy panels, a Suncoast pergola (2024, permitted) for all-weather enjoyment, and a lower brick patio with built-in Jacuzzi hot tub (2012). Mature trees and landscaping offer beautiful screening and seasonal color, plus fruiting trees/shrubs (raspberry, blueberry, honeyberry, saskatoon, hops). The yard includes a children’s playhouse, storage shed, fenced dog run, and four rainwater collection barrels. East-facing rear yard is protected from the hot afternoon sun — perfect for summer relaxing or entertaining. Located close to schools, parks, shopping, and lake amenities, this exceptional home blends comfort, privacy, and style — a must-see!
| COMMUNITY | Crystal Green |
| PROPERTY TYPE | Detached |
| BUILDING TYPE | House |
| STYLE | 2 Storey |
| YEAR BUILT | 2010 |
| SQUARE FOOTAGE | 2,396 |
| BEDROOMS | 5 |
| BATHROOMS | 4.00 |
| BASEMENT | Finished, Full |
| AMENITIES | |
| APPLIANCES | Dishwasher, Dryer, Gas Stove, Microwave, Oven, Range Hood, Refrigerator, Washer, Water Purifier, Water Softener, Window Coverings |
| COOLING | Central Air |
| FIREPLACE | Brick Facing, Gas, Living Room |
| FLOORING | Carpet, Hardwood, Tile |
| HEATING | Forced Air, Natural Gas |
| LAUNDRY | Main Level |
| LOT FEATURES | Back Yard, Backs on to Park/Green Space, Front Yard, Fruit Trees/Shrub(s), Landscaped, Lawn |
| PARKING | Double Garage Attached, Driveway, Garage Door Opener, Heated Garage |
| RESTRICTIONS | None Known |
| ROOF | Asphalt Shingle |
| TITLE | Fee Simple |
| BROKER | eXp Realty |
| ROOMS | DIMENSIONS (m) | LEVEL |
|---|---|---|
| 3pc Bathroom | 6`11" x 4`11" | Basement |
| Bedroom | 11`9" x 10`10" | Basement |
| Bedroom | 11`1" x 9`11" | Basement |
| Game Room | 20`1" x 13`1" | Basement |
| Storage | 15`9" x 12`2" | Basement |
| 2pc Bathroom | 4`11" x 5`3" | Main |
| Dining Room | 10`4" x 18`8" | Main |
| Kitchen | 10`4" x 17`10" | Main |
| Laundry | 12`2" x 8`5" | Main |
| Living Room | 12`11" x 16`1" | Main |
| 4pc Bathroom | 10`3" x 4`10" | Upper |
| 5pc Ensuite bath | 9`5" x 16`0" | Upper |
| Bedroom | 12`6" x 12`0" | Upper |
| Bedroom | 14`6" x 12`0" | Upper |
| Family Room | 24`11" x 15`10" | Upper |
| Bedroom - Primary | 19`10" x 13`4" | Upper |
| Walk-In Closet | 8`0" x 5`10" | Upper |

