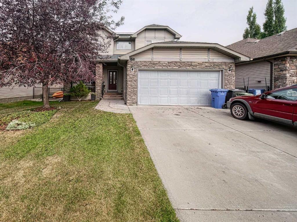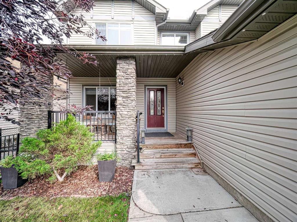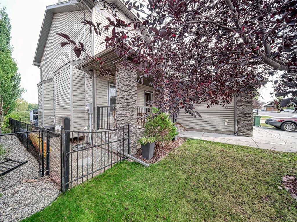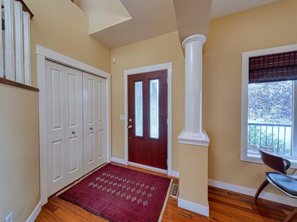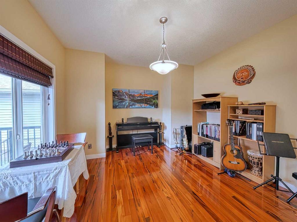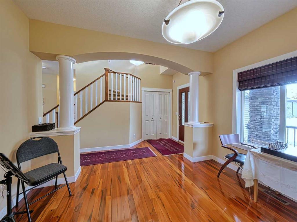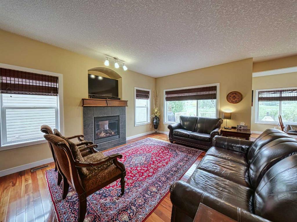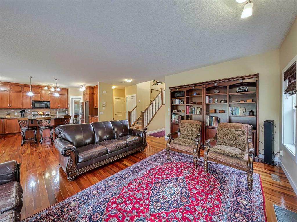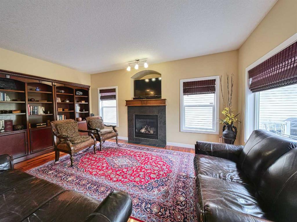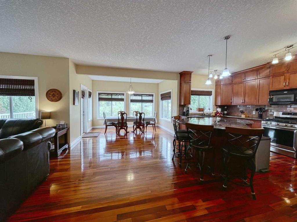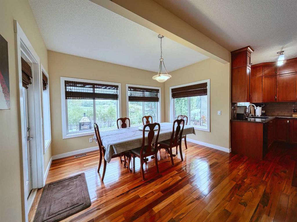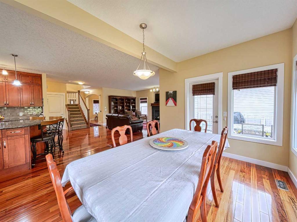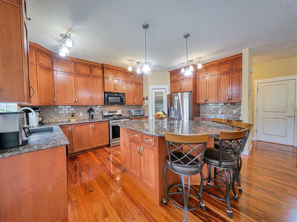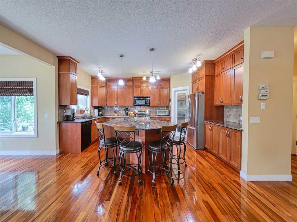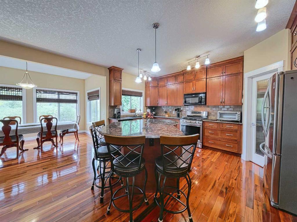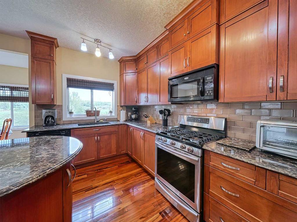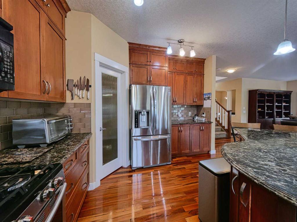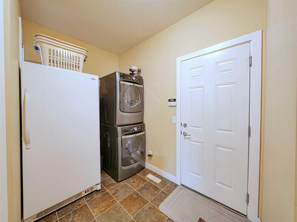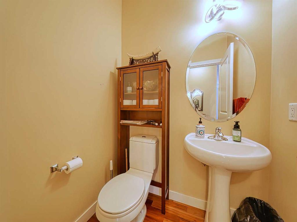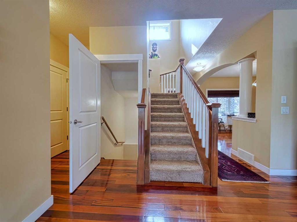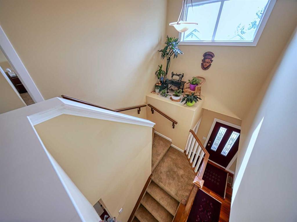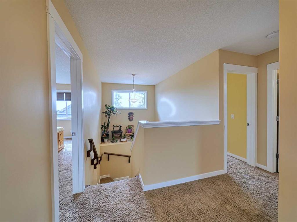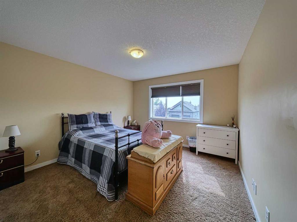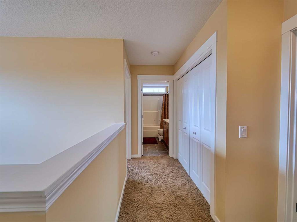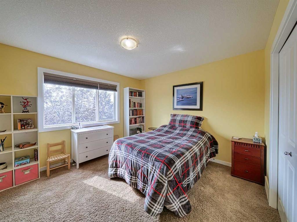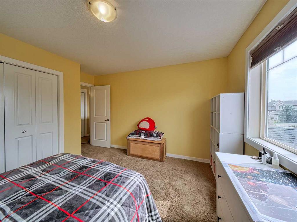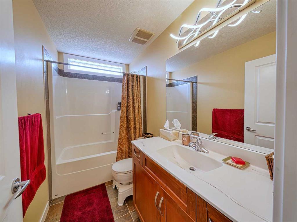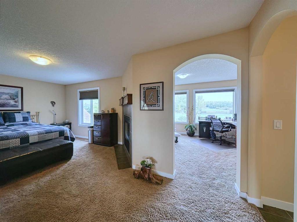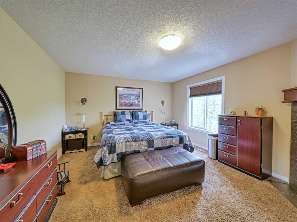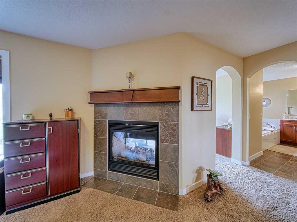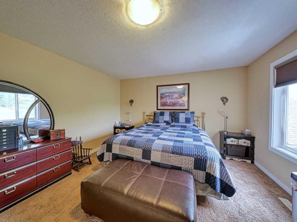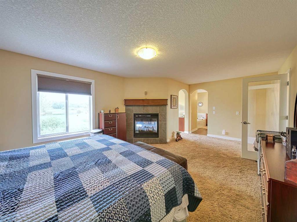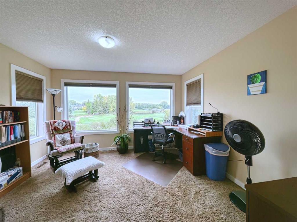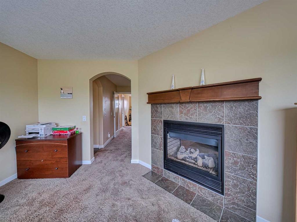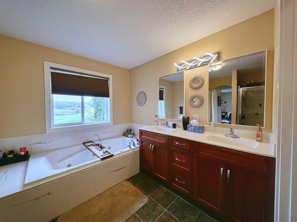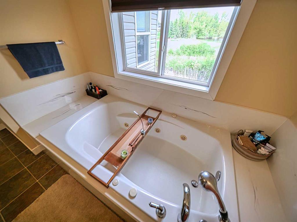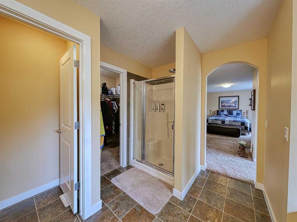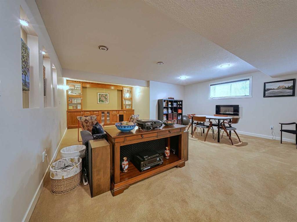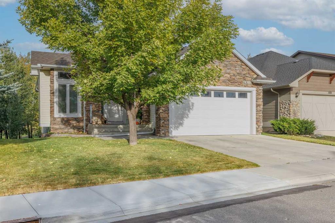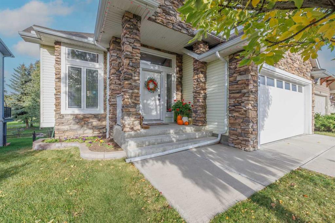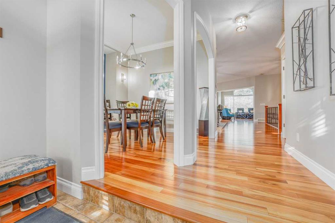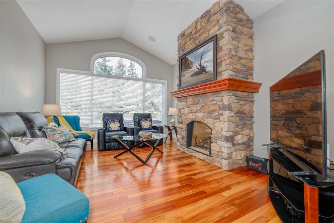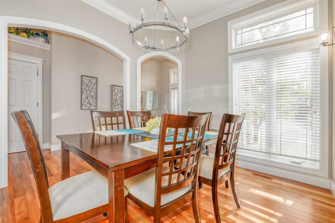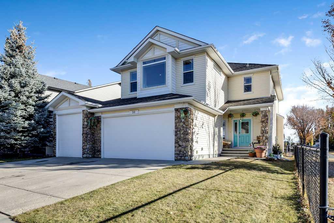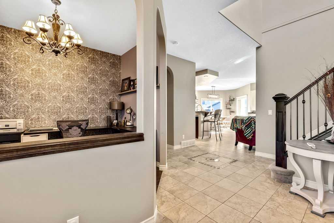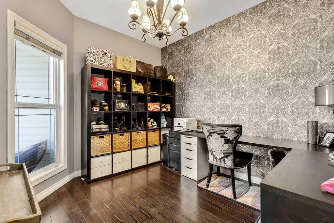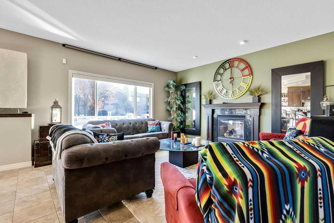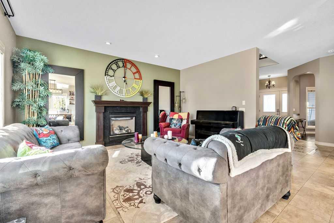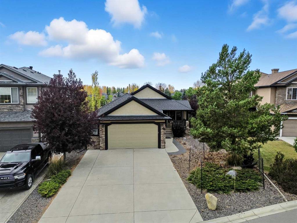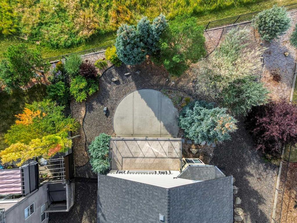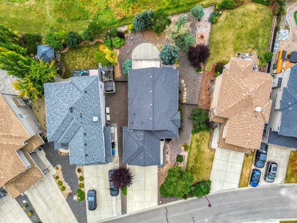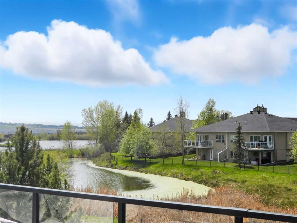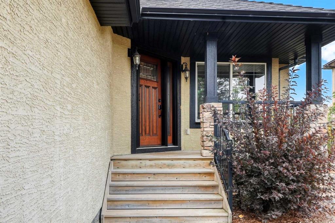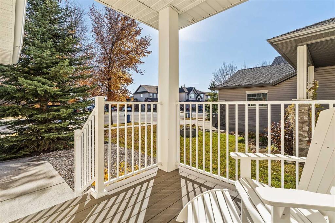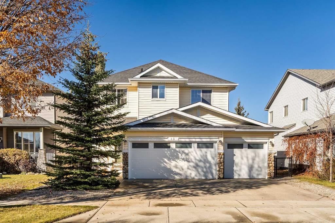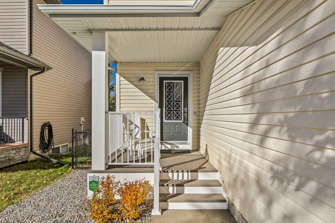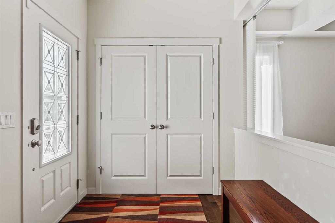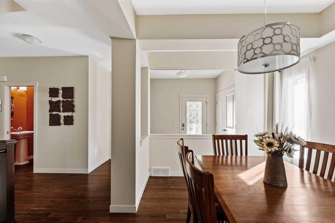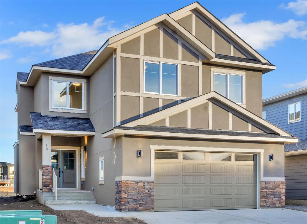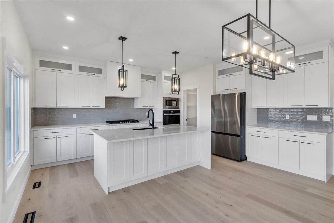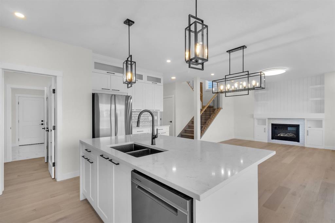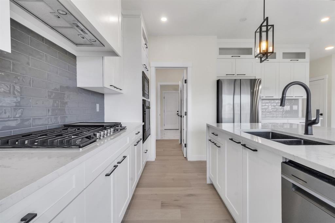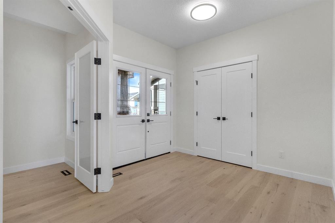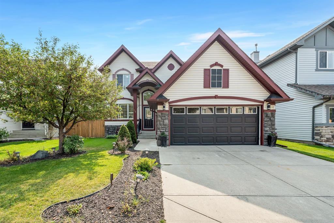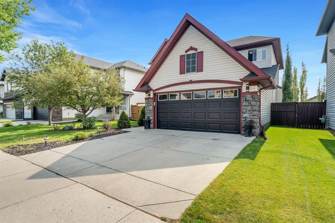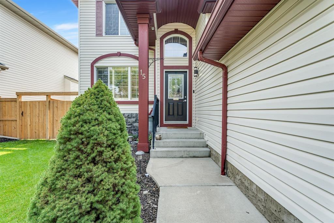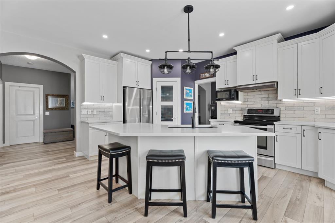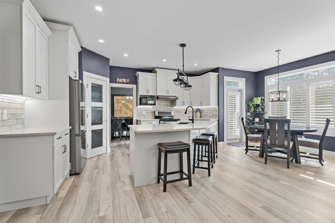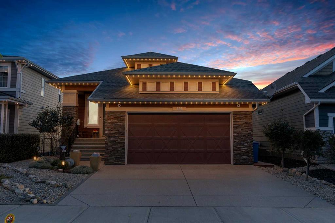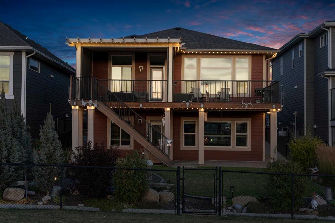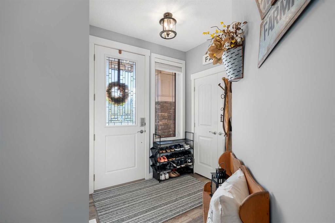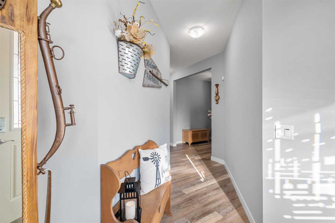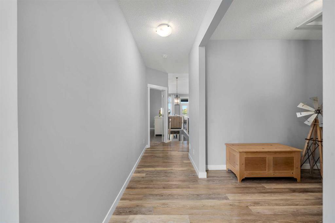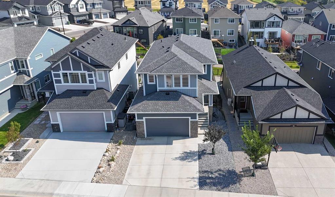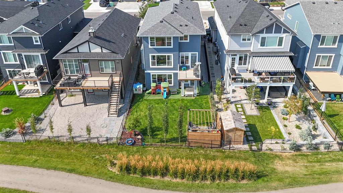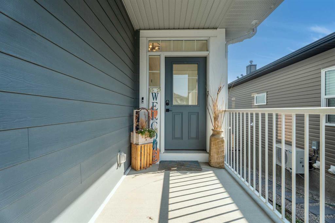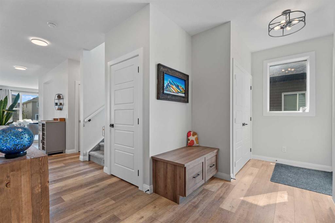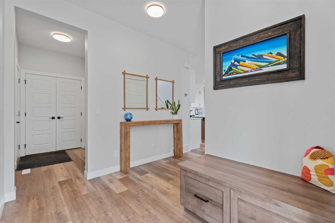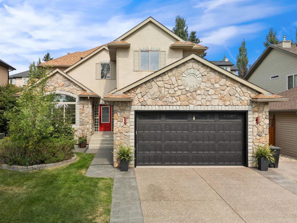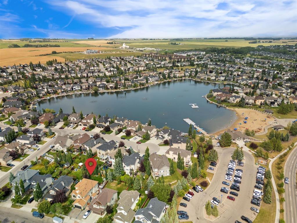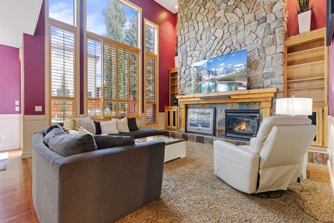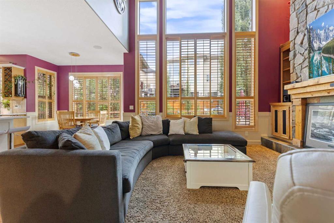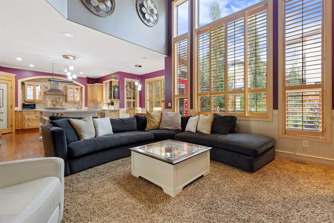66 Crystal Green Drive
Okotoks T1S 2N7
MLS® Number: A2256965
$ 849,900
4
BEDROOMS
3 + 1
BATHROOMS
2,425
SQUARE FEET
2007
YEAR BUILT
Welcome Home to this well maintained spacious 2 story home that backs on a beautiful pond on the 5th hole of the Crystal Ridge Golf course. This over 2400 square feet home offers 3+1 bedrooms, 3 & 1/2 bathrooms. A cozy Living room with a gas burning fireplace! Gorgeous Brazilian TIGER WOOD hardwood, custom slate-look vinyl flooring; knock-down ceilings, a convenient WALK-THRU pantry, a super-sized laundry room & mud room, tons of large windows through out, an oversize nook w/wrap around windows to enjoy the VIEWS of the golf course, an incredible kitchen w/ extra tall MAPLE cabinets, large center island, and upgraded appliances & Granite Counter tops, a wonderful dining room or den w/stately COLUMNS,...! There's the "MASTER Bedroom TO LIVE FOR"....w/the double REED-GLASS doors, a two-sided gas burning fireplace, a separate retreat/office area, and an exceptional en-suite w/ double sinks, 6" jetted tub, 4' shower and a huge walk-in closet. The fully finished basement offers a huge recreation room with built-ins, a good size bedroom and an office as well as a full washroom with steam shower. The 17' wide front porch and a 14 'x 12' rear deck...All this and LAKE PRIVILEGES too!! There is an Irrigation system, a wood burning fireplace in the backyard with an interlocking brick patio, the 220 power charger for electric vehicles, instant hot water, solar panels,..................! TRULY an excellent home for a growing family.
| COMMUNITY | Crystal Green |
| PROPERTY TYPE | Detached |
| BUILDING TYPE | House |
| STYLE | 2 Storey |
| YEAR BUILT | 2007 |
| SQUARE FOOTAGE | 2,425 |
| BEDROOMS | 4 |
| BATHROOMS | 4.00 |
| BASEMENT | Full |
| AMENITIES | |
| APPLIANCES | Dishwasher, Gas Range, Humidifier, Microwave Hood Fan, Refrigerator, Tankless Water Heater, Washer/Dryer Stacked, Water Softener |
| COOLING | None |
| FIREPLACE | Double Sided, Electric, Gas, Great Room, Primary Bedroom, Recreation Room |
| FLOORING | Carpet, Hardwood, Tile |
| HEATING | Forced Air |
| LAUNDRY | Main Level |
| LOT FEATURES | Back Yard, Creek/River/Stream/Pond, Landscaped, Lawn, Level, On Golf Course, Rectangular Lot, Underground Sprinklers, Views |
| PARKING | 220 Volt Wiring, Concrete Driveway, Double Garage Attached, Driveway, Front Drive, Garage Door Opener |
| RESTRICTIONS | None Known |
| ROOF | Asphalt Shingle |
| TITLE | Fee Simple |
| BROKER | RE/MAX Real Estate (Mountain View) |
| ROOMS | DIMENSIONS (m) | LEVEL |
|---|---|---|
| Bedroom | 11`2" x 12`1" | Basement |
| Den | 13`8" x 10`11" | Basement |
| Game Room | 20`2" x 27`4" | Basement |
| 3pc Bathroom | 8`9" x 8`9" | Basement |
| Furnace/Utility Room | 8`3" x 12`1" | Basement |
| Office | 11`6" x 12`3" | Main |
| Living Room | 20`11" x 17`3" | Main |
| Kitchen | 12`1" x 16`2" | Main |
| Dining Room | 12`11" x 10`0" | Main |
| Laundry | 10`10" x 8`4" | Main |
| 2pc Bathroom | 5`2" x 4`7" | Main |
| Pantry | 10`0" x 8`9" | Main |
| Bedroom - Primary | 21`0" x 13`3" | Upper |
| 5pc Ensuite bath | 11`9" x 12`6" | Upper |
| Office | 13`0" x 11`4" | Upper |
| Bedroom | 11`8" x 15`3" | Upper |
| Bedroom | 12`8" x 13`0" | Upper |
| Walk-In Closet | 11`8" x 5`4" | Upper |
| 4pc Bathroom | 9`2" x 5`0" | Upper |

