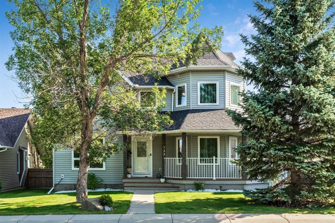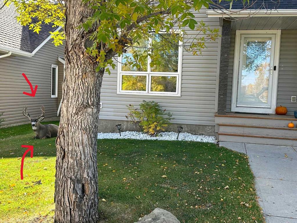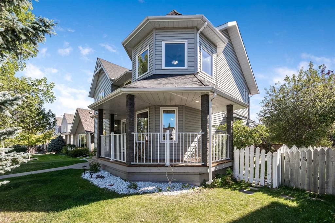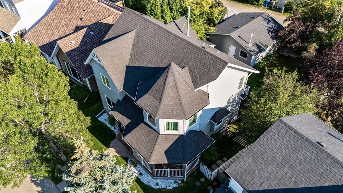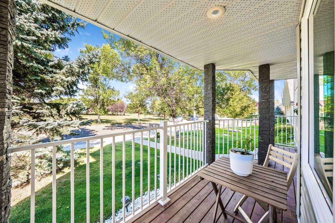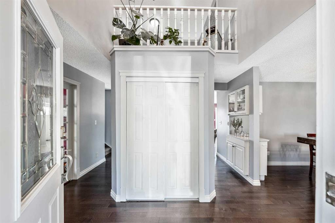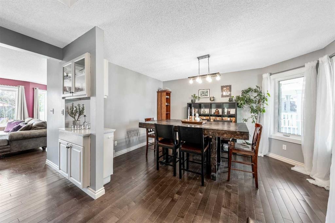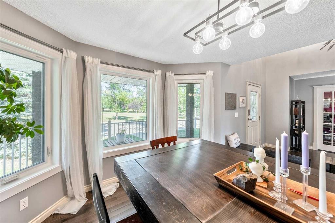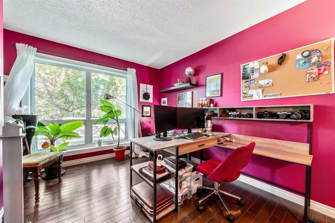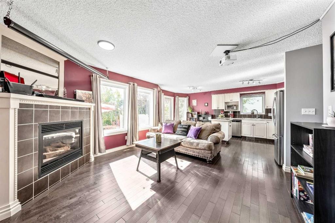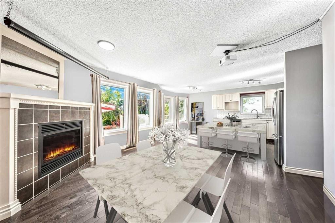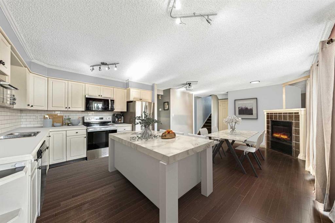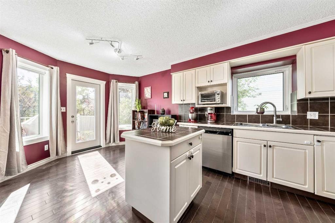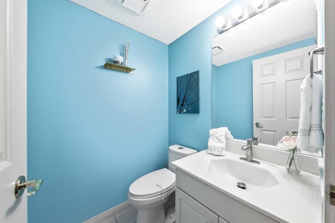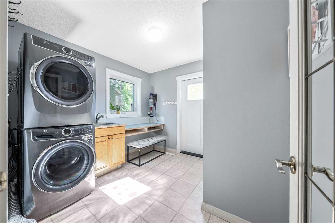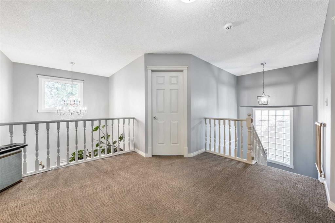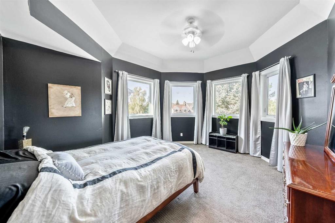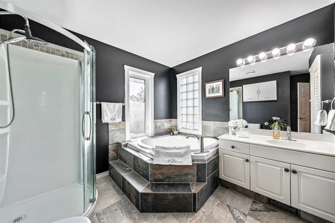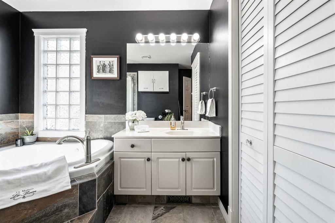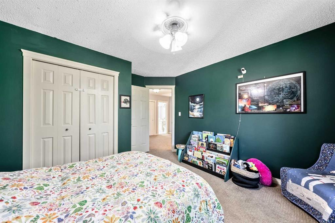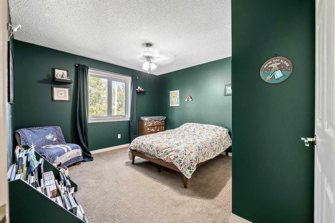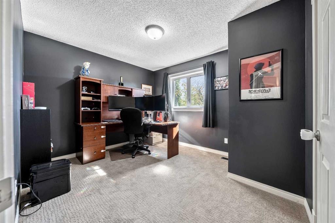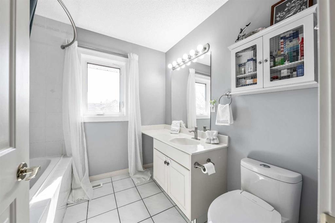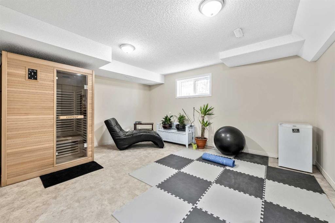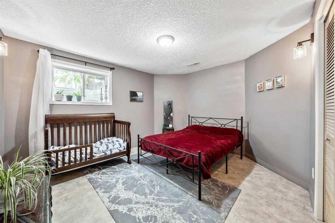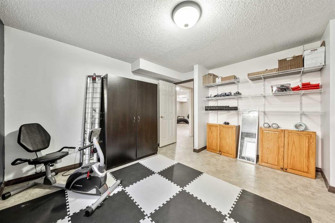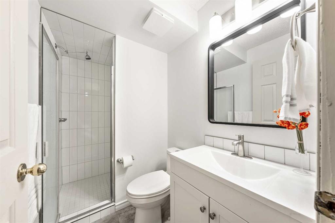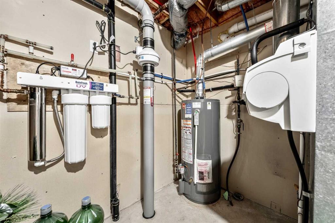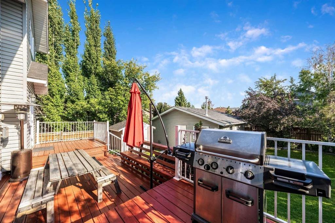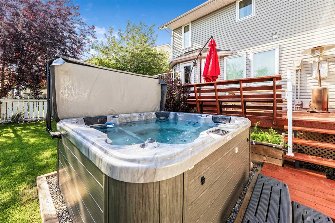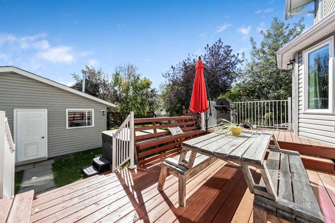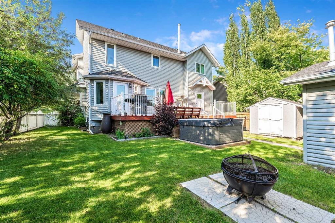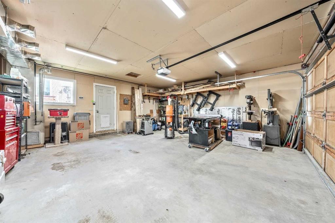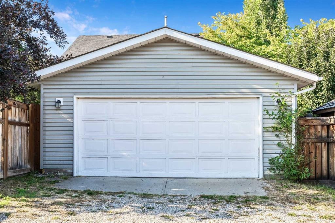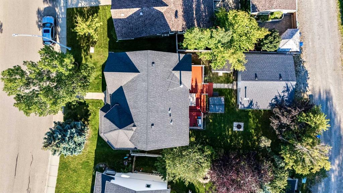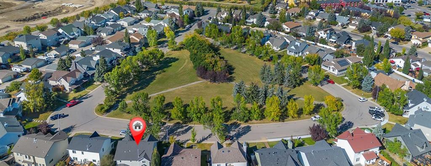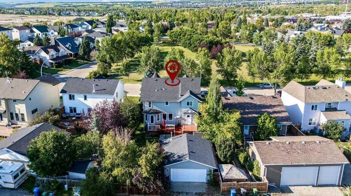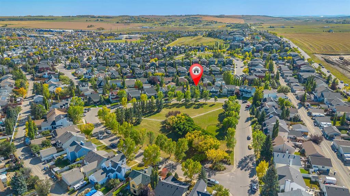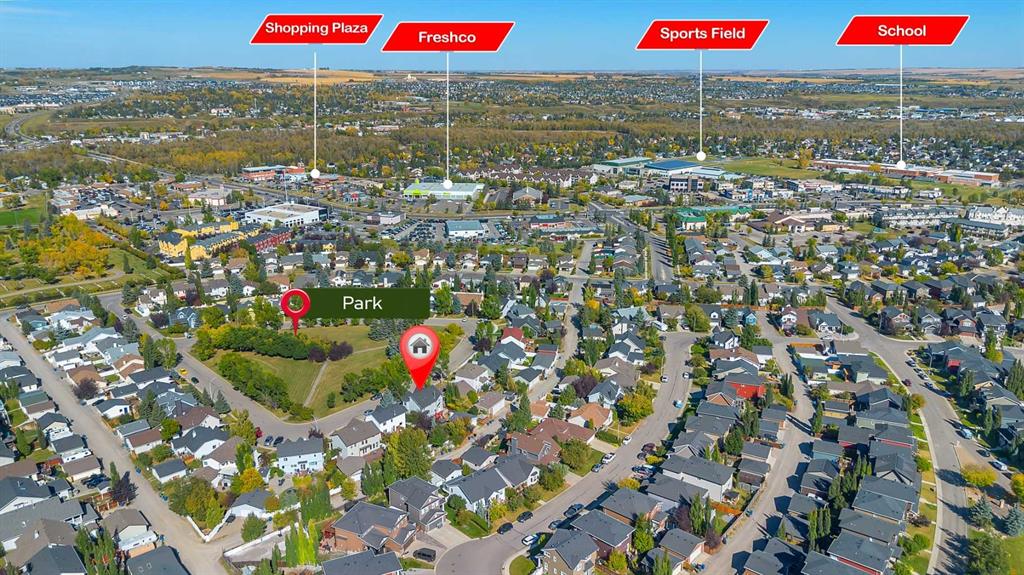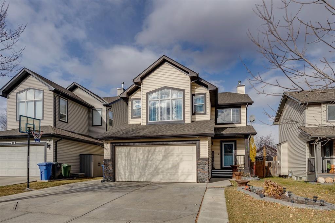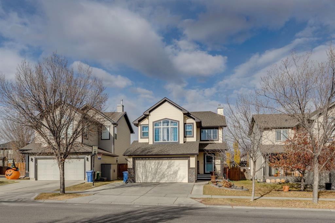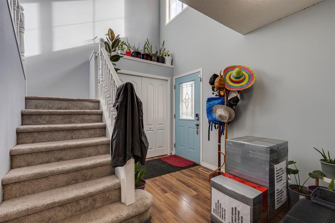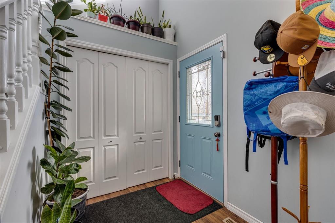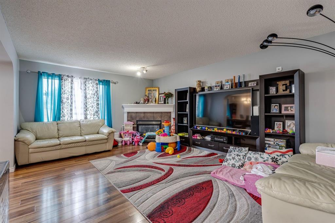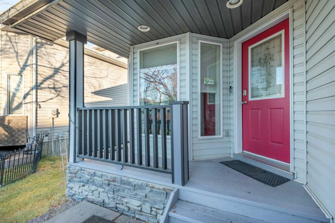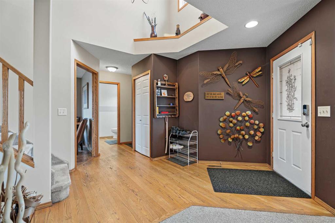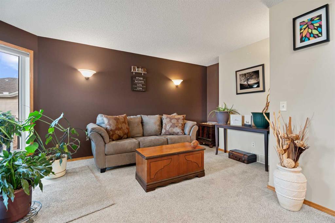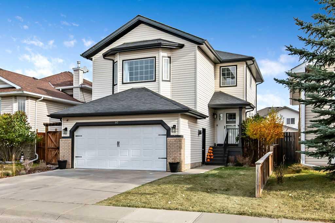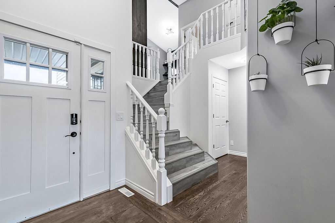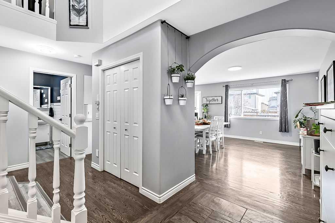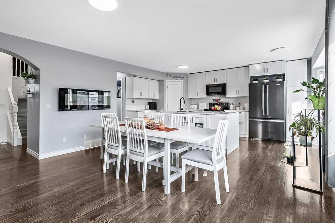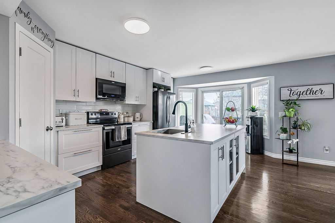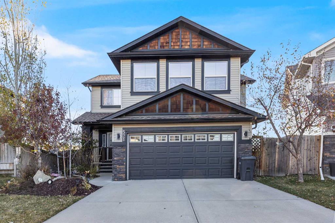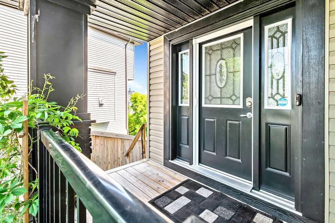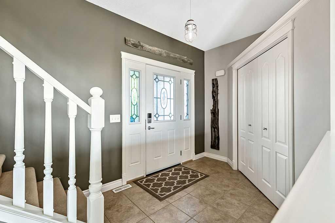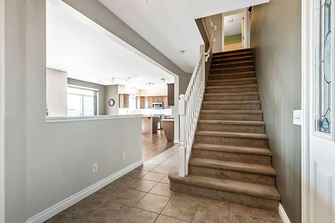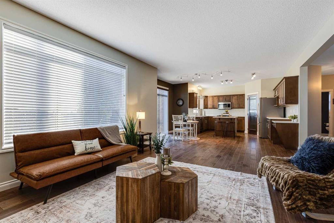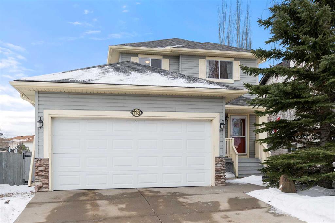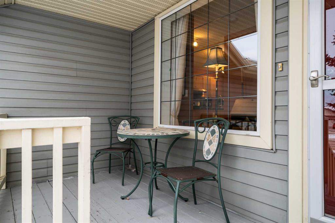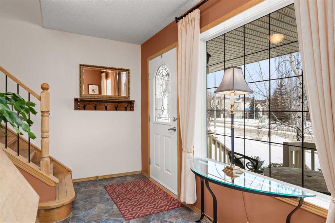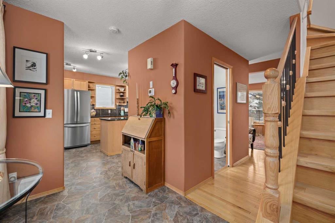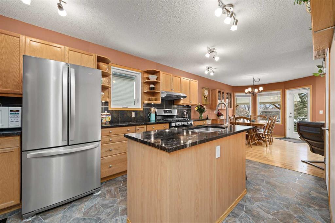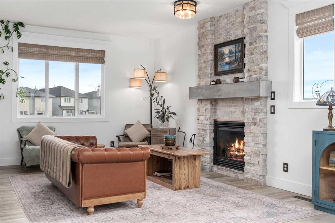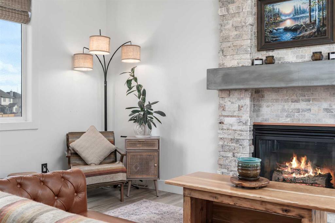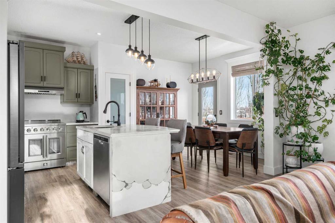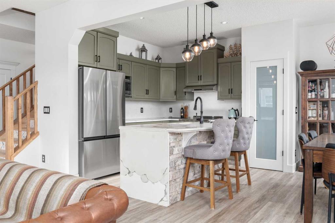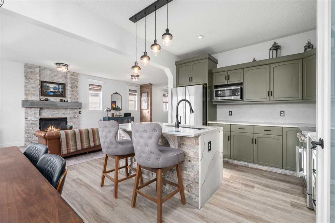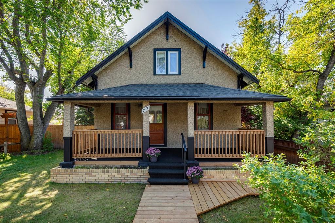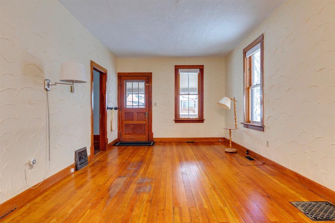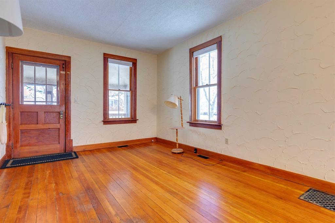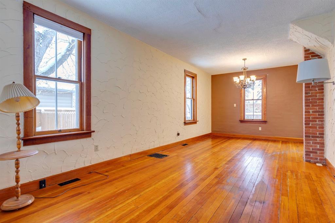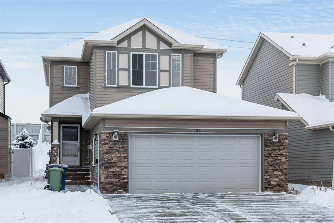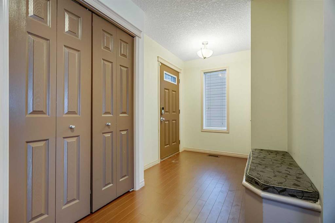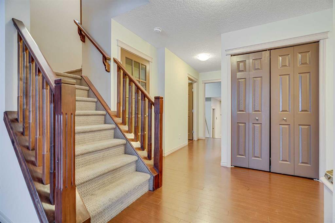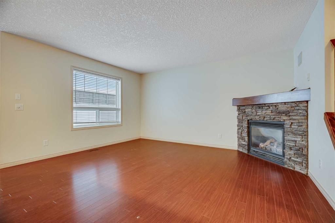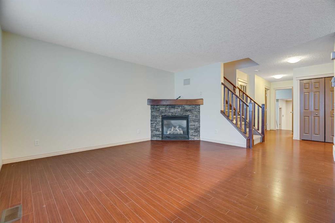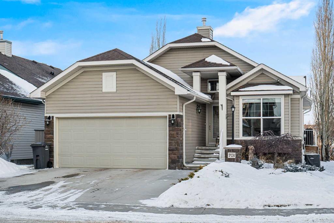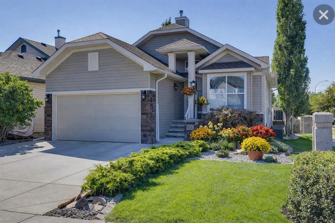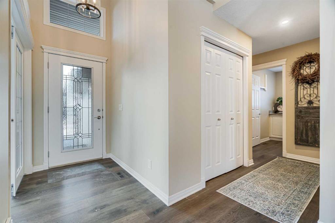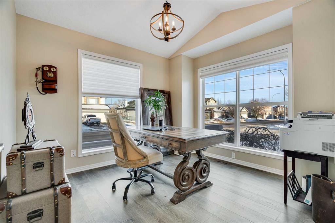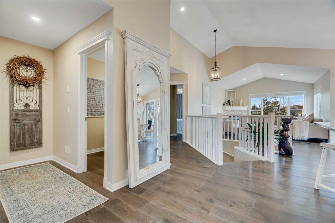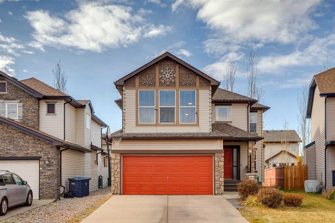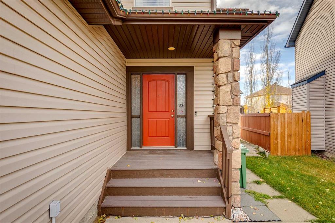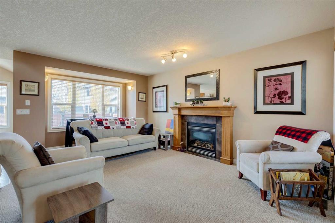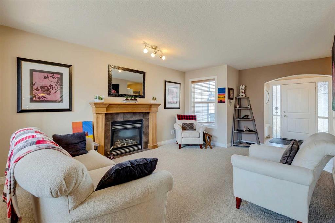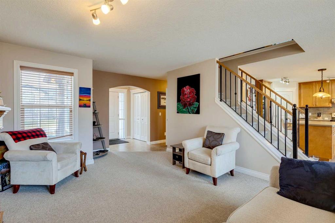135 Westridge Close
Okotoks T1S 1N4
MLS® Number: A2276608
$ 689,000
5
BEDROOMS
3 + 1
BATHROOMS
1992
YEAR BUILT
Don’t miss this storybook Westridge gem, tucked into one of Okotoks’ most sought-after cul-de-sacs and facing a picturesque park. This charming 2-storey offers over 2,930 sq. ft., 5 bedrooms, 3.5 baths, A/C, and a sunny south-facing backyard with a 3-tier deck. Bright foyer, formal dining with bay window park views, plus a flexible office/den. The open-concept rear features a cozy fireplace and a kitchen with bay windows, stainless steel appliances, ample cabinetry, and generous counter space. Upstairs: 3 bedrooms, bonus room, and a primary retreat with vaulted ceilings, turret bay windows, walk-in closet, and ensuite with heated floors, soaker tub, and separate shower. Fully finished basement includes 2 more bedrooms, rec/family spaces, renovated 3-piece bath, and lots of storage space. Outside: mature trees, gas hook-up, and a large south lot. Bonus: oversized heated double garage with 220V, its own furnace, and workshop space. **Noteworthy Upgrades**: Updated plumbing—NO Poly-B! 2025: All windows (incl. basement) replaced with triple-pane; New Stove & Microwave. 2024: New Hot Water Tank. 2023: New Washer/Dryer + Water Filtration. Furnace serviced annually. Minutes to top-rated schools, amenities, and the river pathway system.
| COMMUNITY | Westridge |
| PROPERTY TYPE | Detached |
| BUILDING TYPE | House |
| STYLE | 2 Storey |
| YEAR BUILT | 1992 |
| SQUARE FOOTAGE | 2,020 |
| BEDROOMS | 5 |
| BATHROOMS | 4.00 |
| BASEMENT | Full |
| AMENITIES | |
| APPLIANCES | Central Air Conditioner, Dishwasher, Dryer, Electric Stove, Microwave Hood Fan, Refrigerator, Washer, Window Coverings |
| COOLING | Central Air |
| FIREPLACE | Gas, Living Room |
| FLOORING | Carpet, Ceramic Tile, Hardwood, Linoleum |
| HEATING | Forced Air, Natural Gas |
| LAUNDRY | Laundry Room, Main Level |
| LOT FEATURES | Back Lane, Back Yard, Cul-De-Sac, Front Yard, Fruit Trees/Shrub(s), Garden, Landscaped, Many Trees, Private, Rectangular Lot, Street Lighting |
| PARKING | 220 Volt Wiring, Double Garage Detached, Heated Garage, Oversized |
| RESTRICTIONS | None Known |
| ROOF | Asphalt Shingle |
| TITLE | Fee Simple |
| BROKER | Real Estate Professionals Inc. |
| ROOMS | DIMENSIONS (m) | LEVEL |
|---|---|---|
| Bedroom | 12`11" x 12`11" | Lower |
| Bedroom | 13`3" x 13`10" | Lower |
| Game Room | 12`10" x 15`5" | Lower |
| Furnace/Utility Room | 14`6" x 11`8" | Lower |
| Storage | 5`8" x 6`11" | Lower |
| 3pc Bathroom | 4`6" x 8`2" | Lower |
| 2pc Bathroom | 4`8" x 5`2" | Main |
| Entrance | 12`5" x 5`7" | Main |
| Dining Room | 13`8" x 11`6" | Main |
| Office | 13`3" x 11`0" | Main |
| Kitchen | 17`6" x 11`2" | Main |
| Living Room | 13`8" x 15`5" | Main |
| Bedroom - Primary | 13`8" x 14`11" | Second |
| Bedroom | 11`11" x 9`9" | Second |
| Bedroom | 11`9" x 13`3" | Second |
| Bonus Room | 13`0" x 11`11" | Second |
| 4pc Ensuite bath | 9`9" x 9`8" | Second |
| 4pc Bathroom | 8`3" x 7`5" | Second |

