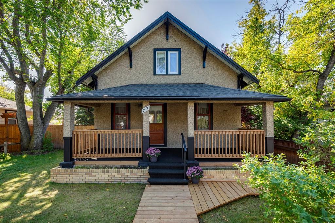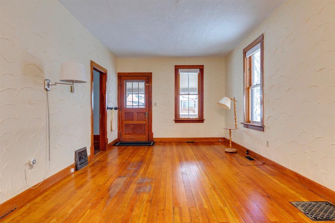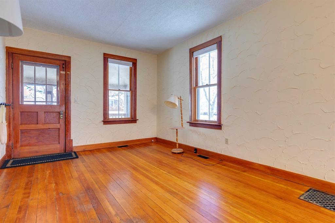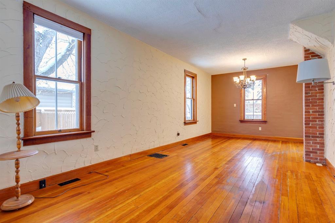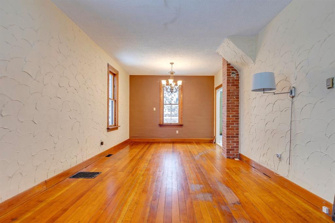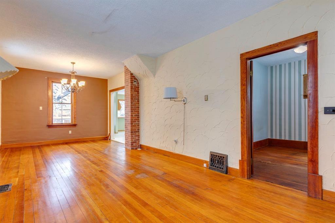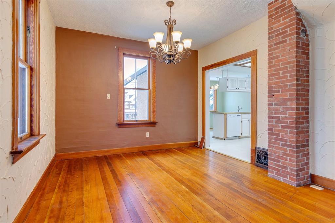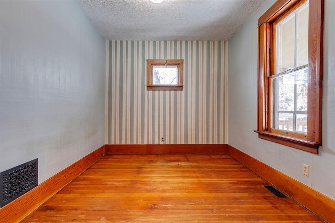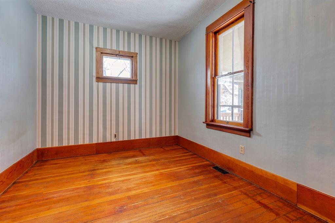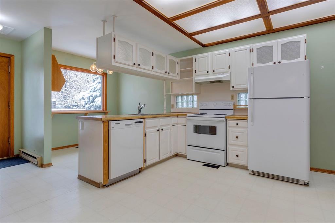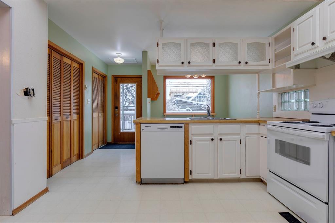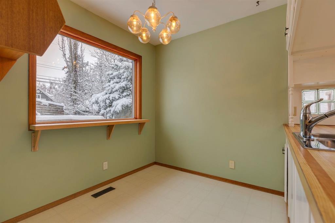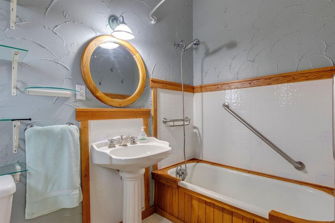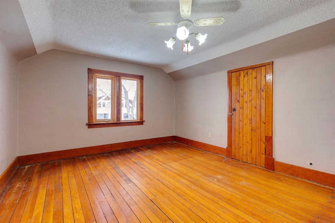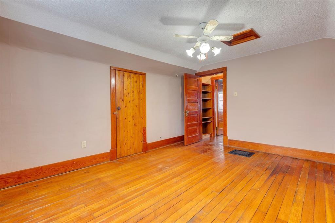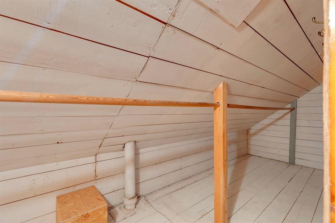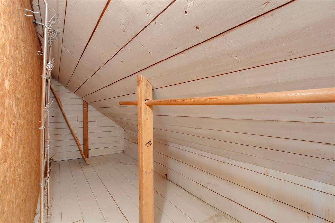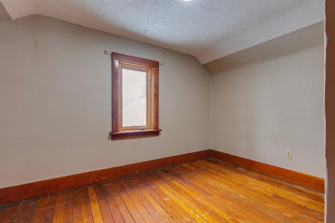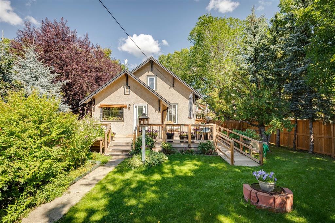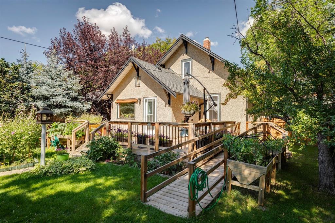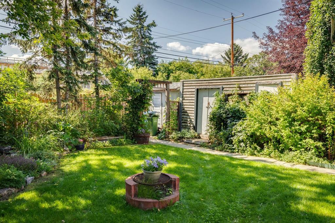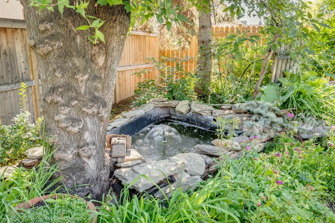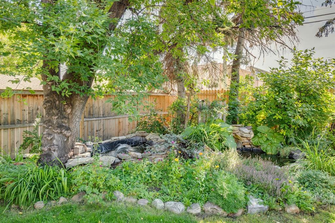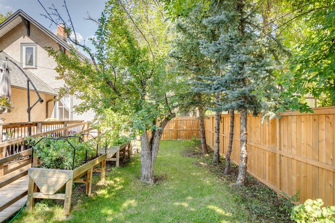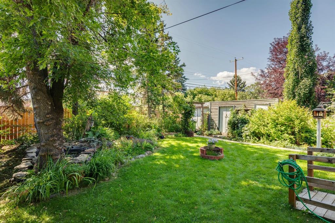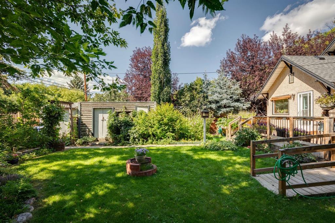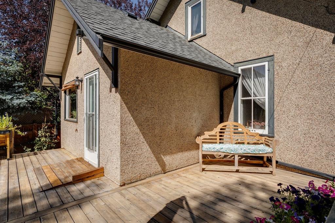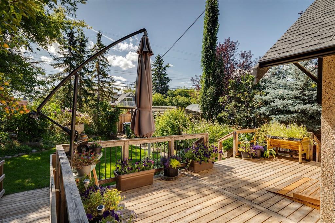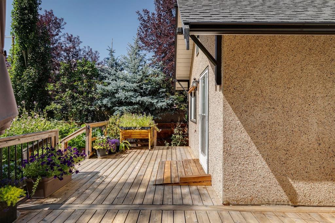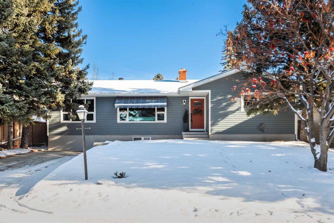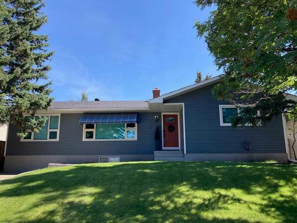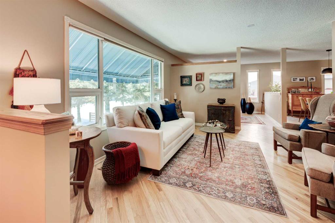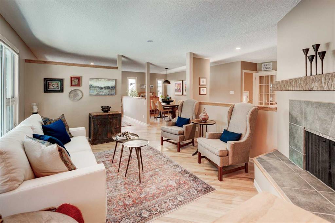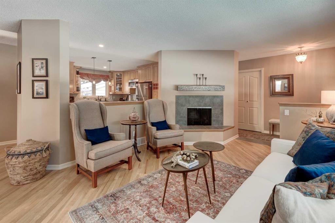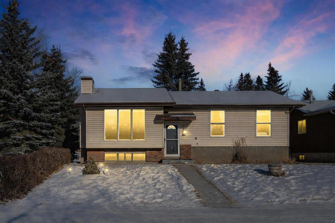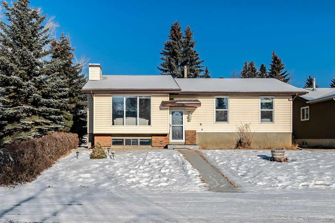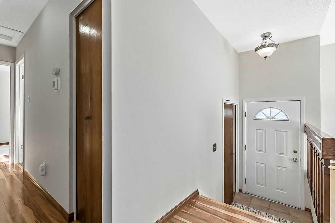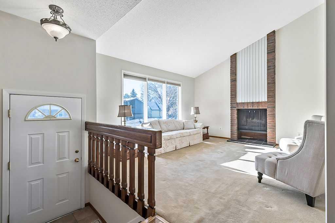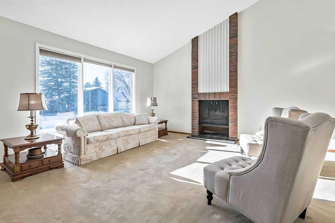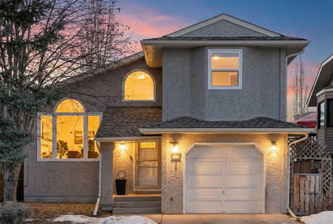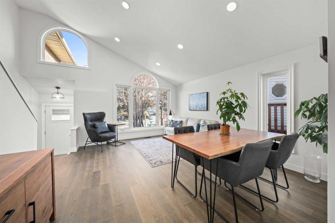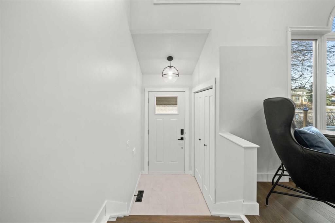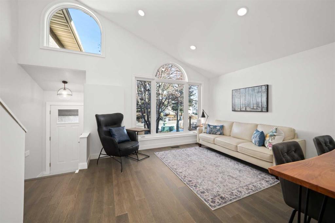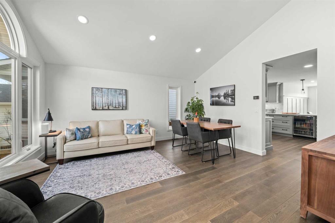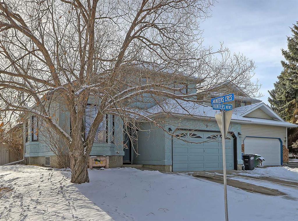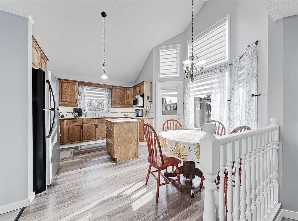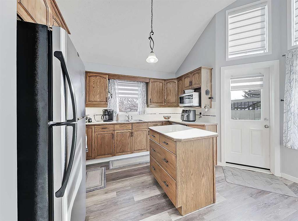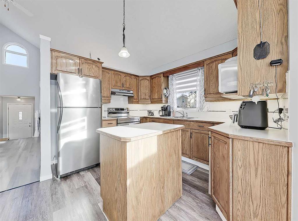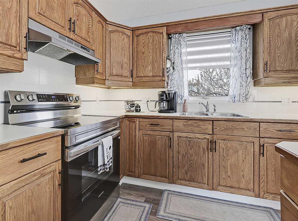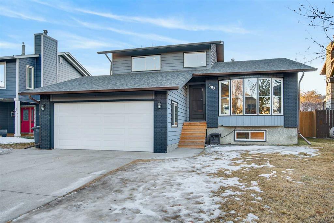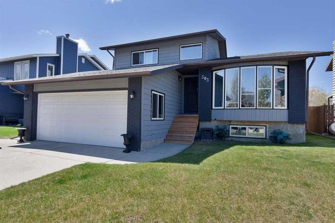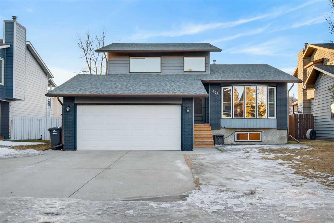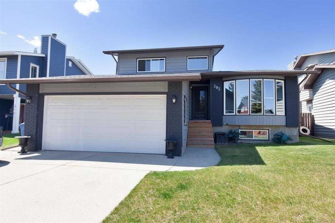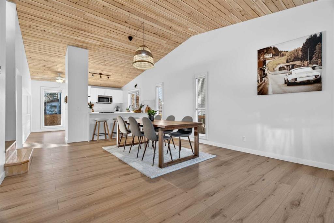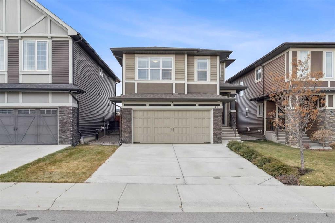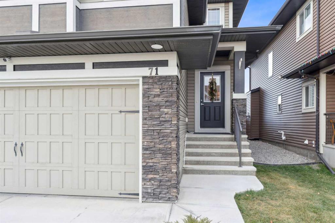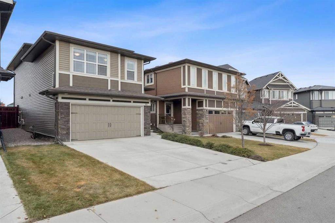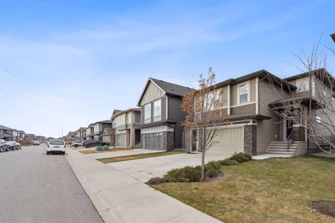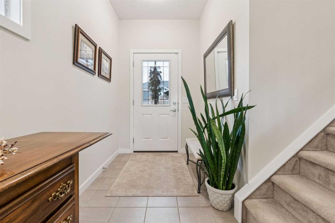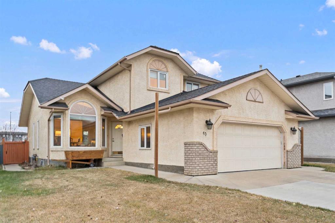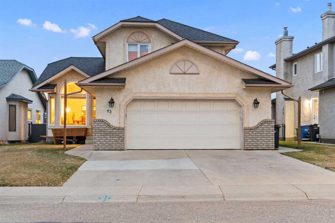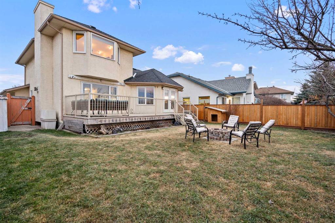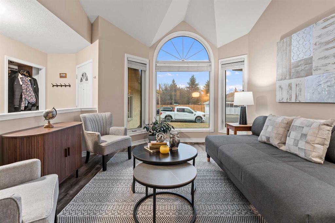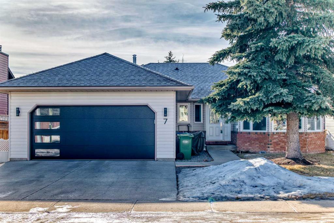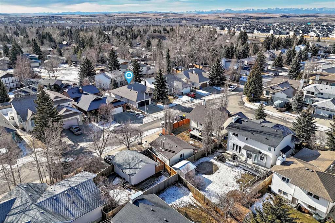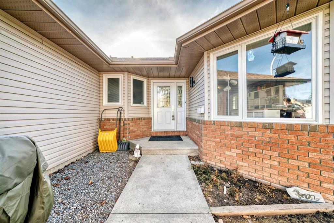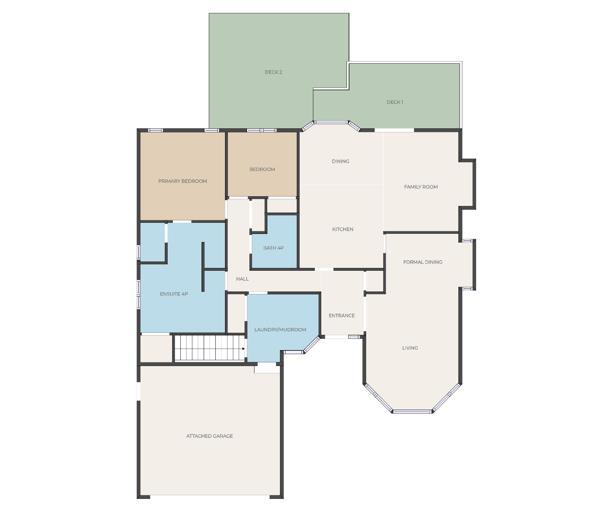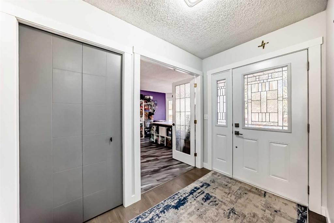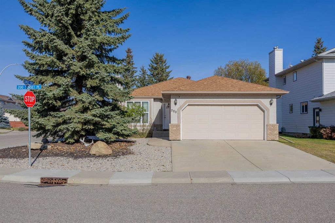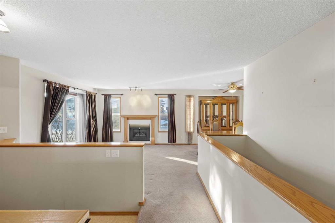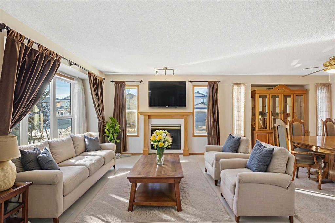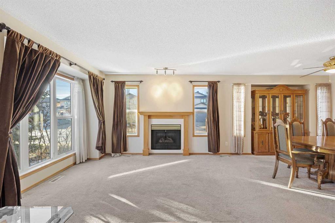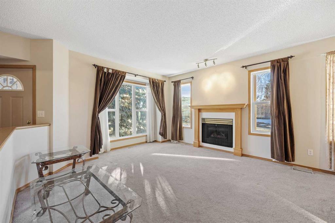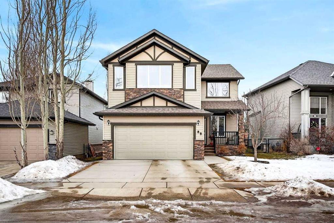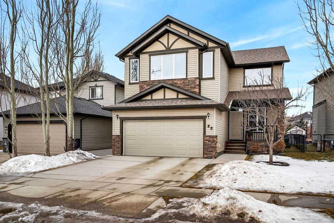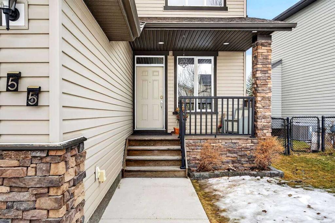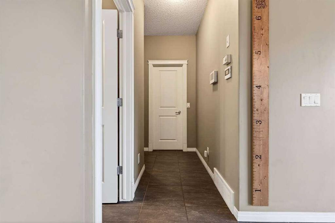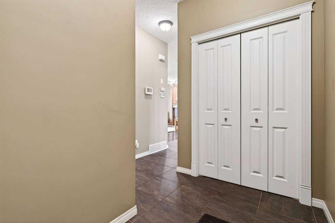77 Elma Street W
Okotoks T1S 1J8
MLS® Number: A2272301
$ 675,000
4
BEDROOMS
1 + 0
BATHROOMS
1,200
SQUARE FEET
1927
YEAR BUILT
THIS IS A RARE FIND! Zoned for commercial or residential. A charming heritage home on highly coveted Elma Street, one of Okotoks’ most historic and picturesque locations. This beautifully maintained 1.5 storey property sits on a large, private, tree-filled lot with an updated exterior, a white picket fence, a welcoming covered veranda, and a stunning backyard oasis w/ pond and stunning flower beds, making it feel like your own private park. Zoned Heritage Mixed Use, this property offers exceptional flexibility—ideal as a warm, character-filled residence or a discretionary commercial space, giving you the rare opportunity to open a business before the busy summer and fall season on Elma Street. Inside, the home radiates timeless character with beautiful original wood charm, original fir flooring, high ceilings, and a warm, welcoming layout. The main floor features a spacious living room/dining room, a bright kitchen with a breakfast nook addition, an updated 4-piece bathroom, and a main floor bedroom. Two generously sized bedrooms complete the upper level. The basement is partially developed with a large flex room, plus storage. Extensive updates provide peace of mind, including: New shingles, eavestroughs, and soffit, Updated electrical, New water line to the main, Newer hot water tank, Updated exterior, new fence and back deck. Ongoing improvements since early 2000s including plumbing, wiring, furnace, and sump pump Homes on Elma Street seldom come available—especially ones with this much character, modernization, and zoning versatility. A truly special property worth viewing!
| COMMUNITY | Heritage Okotoks |
| PROPERTY TYPE | Detached |
| BUILDING TYPE | House |
| STYLE | 1 and Half Storey |
| YEAR BUILT | 1927 |
| SQUARE FOOTAGE | 1,200 |
| BEDROOMS | 4 |
| BATHROOMS | 1.00 |
| BASEMENT | Partial |
| AMENITIES | |
| APPLIANCES | Dishwasher, Dryer, Electric Range, Refrigerator, Washer |
| COOLING | None |
| FIREPLACE | N/A |
| FLOORING | Hardwood, Linoleum |
| HEATING | Forced Air |
| LAUNDRY | In Basement |
| LOT FEATURES | Back Lane, Back Yard, Few Trees, Front Yard, Landscaped, Lawn, Private, Rectangular Lot |
| PARKING | Off Street |
| RESTRICTIONS | None Known |
| ROOF | Asphalt Shingle |
| TITLE | Fee Simple |
| BROKER | RE/MAX Landan Real Estate |
| ROOMS | DIMENSIONS (m) | LEVEL |
|---|---|---|
| Bedroom | 21`6" x 6`5" | Basement |
| 4pc Bathroom | Main | |
| Bedroom | 11`4" x 9`6" | Main |
| Kitchen | 11`4" x 11`10" | Main |
| Dining Room | 11`6" x 10`0" | Main |
| Eat in Kitchen | 7`9" x 7`0" | Main |
| Living Room | 11`6" x 17`4" | Main |
| Bedroom - Primary | 11`10" x 14`11" | Upper |
| Bedroom | 11`10" x 8`10" | Upper |

