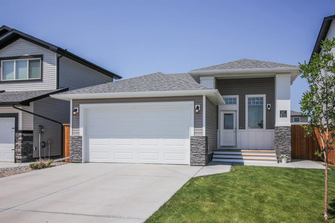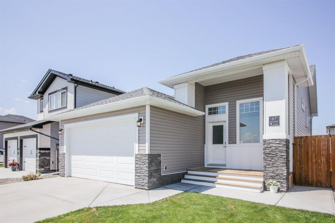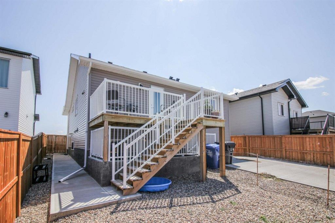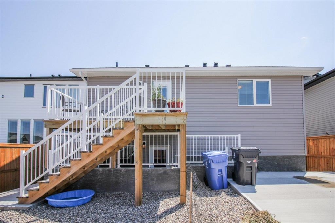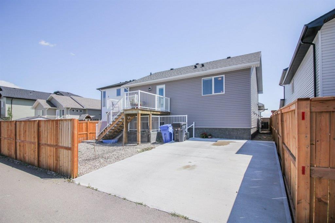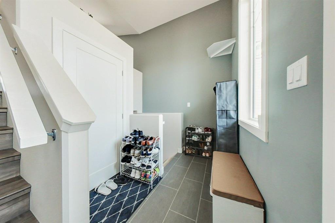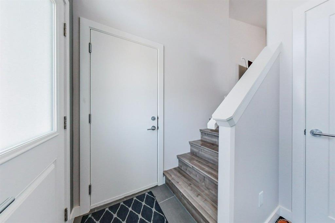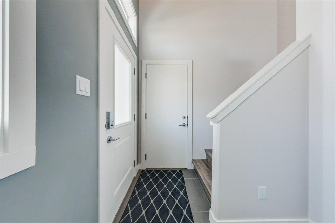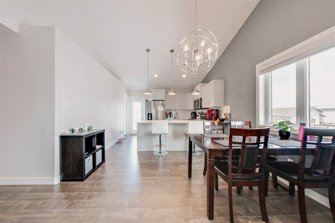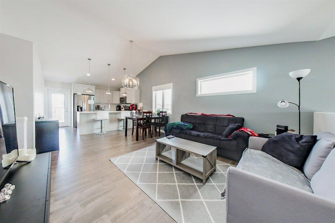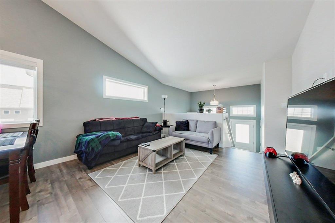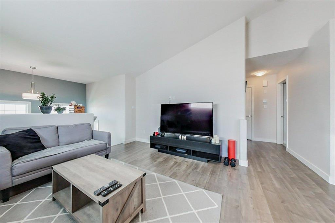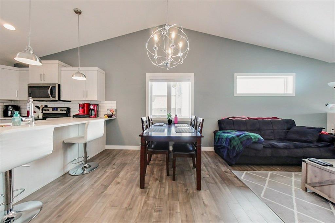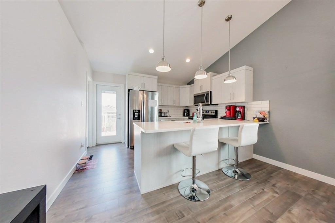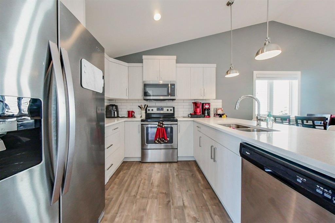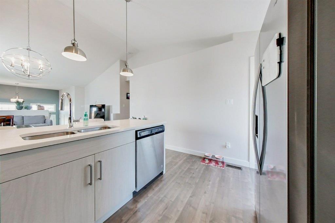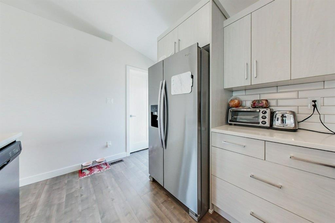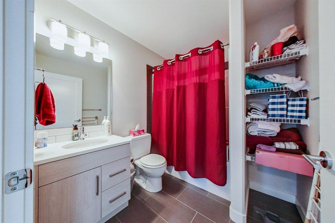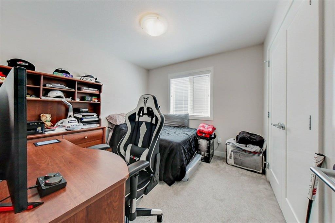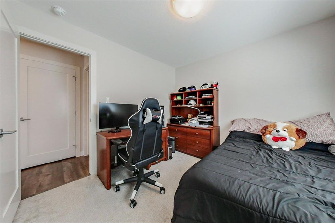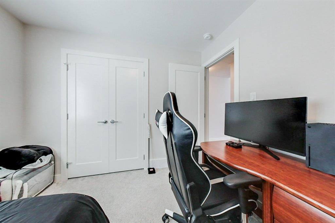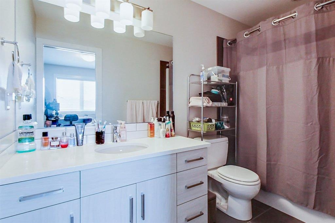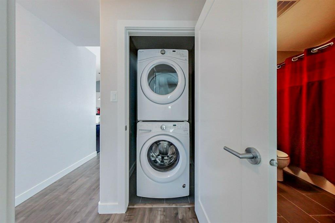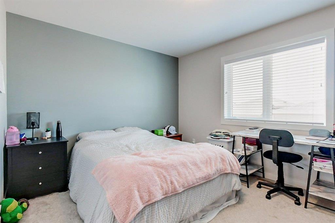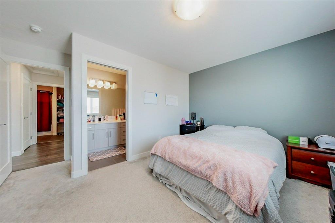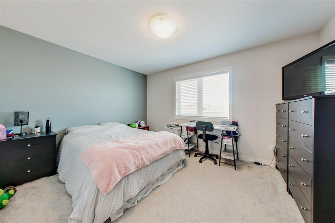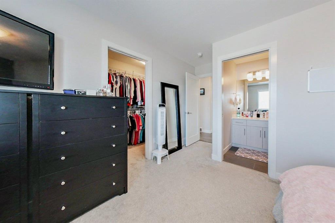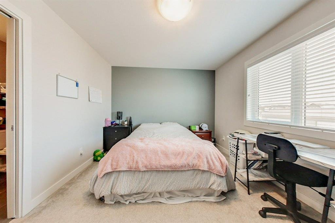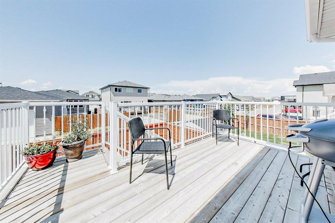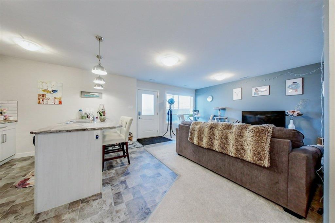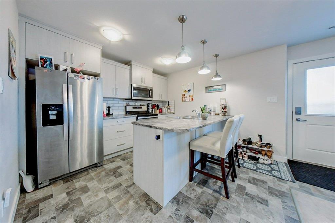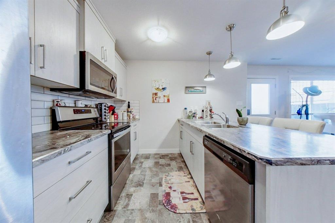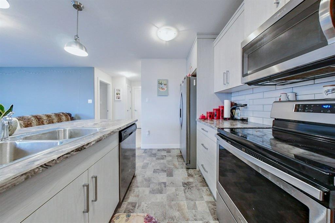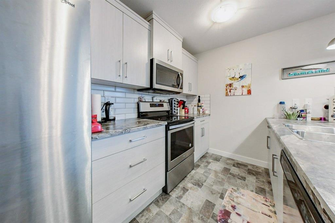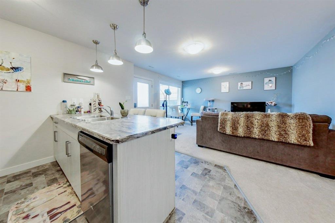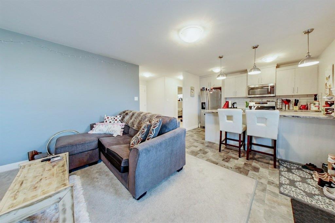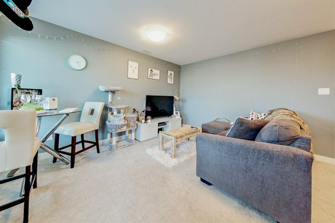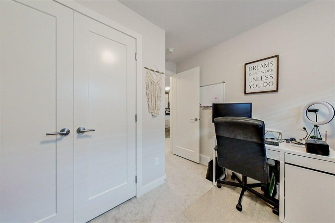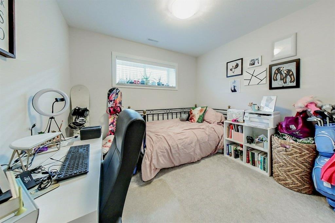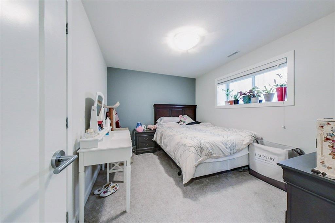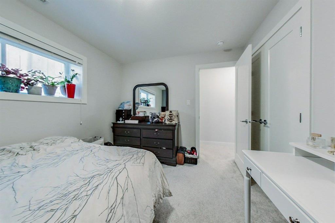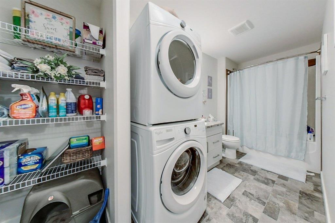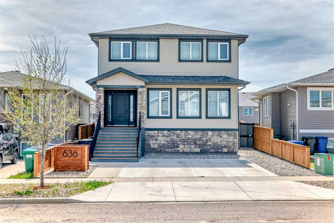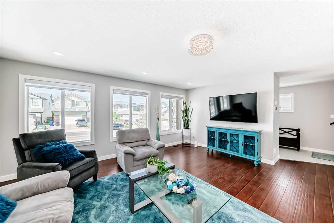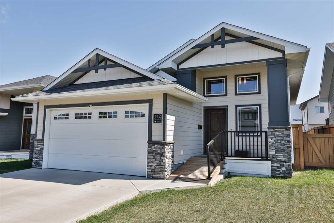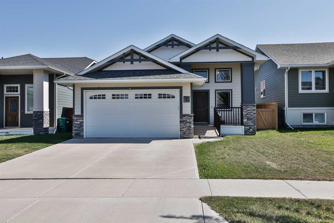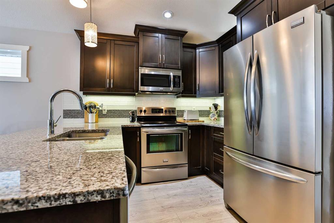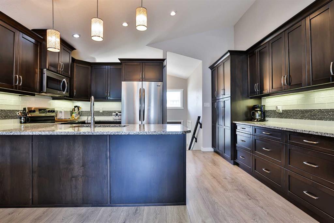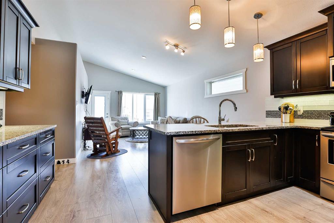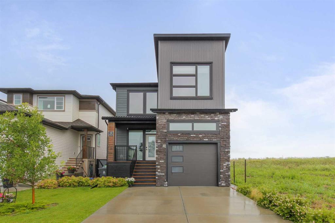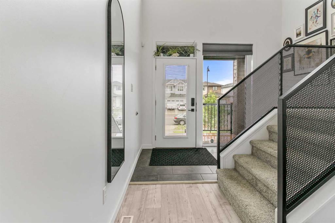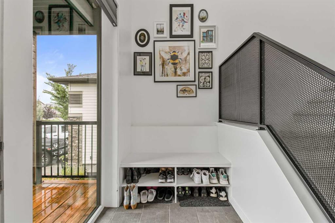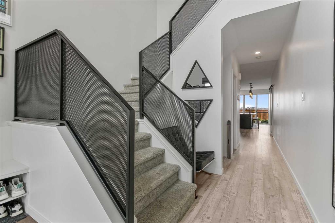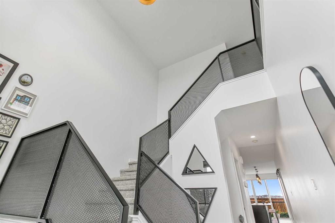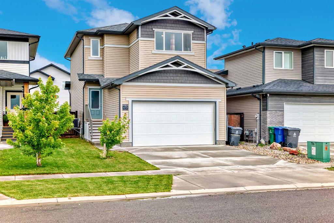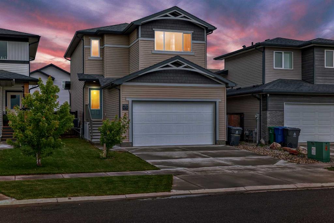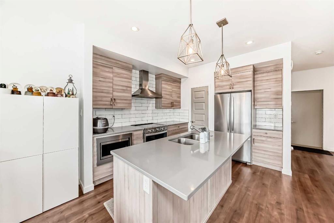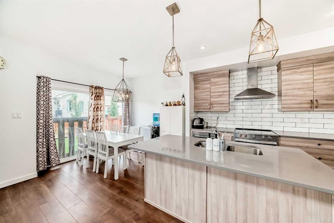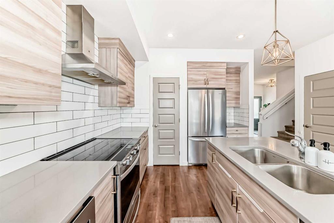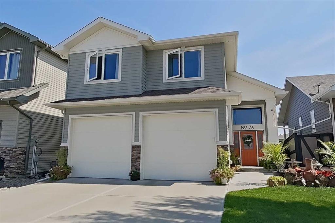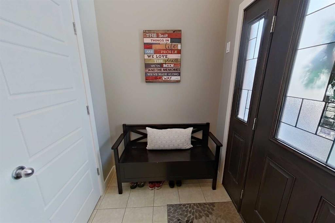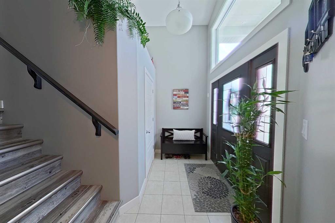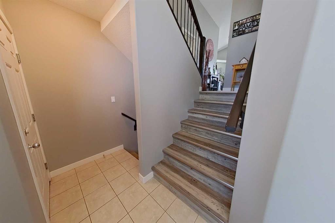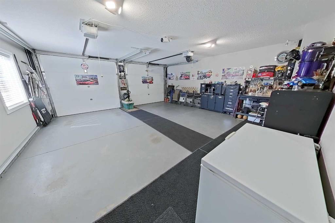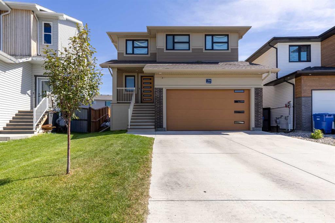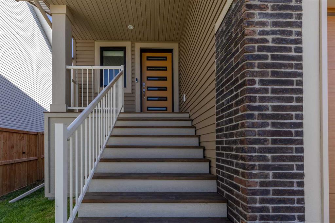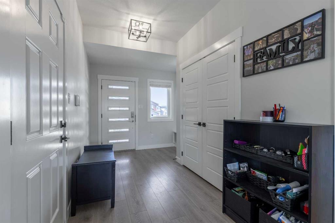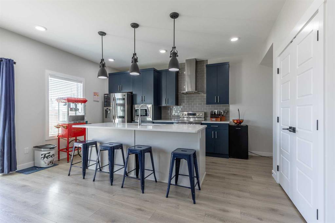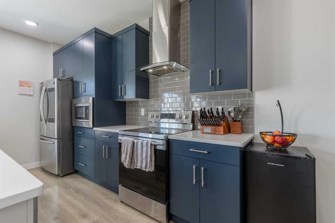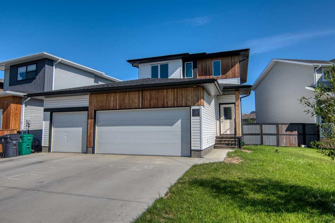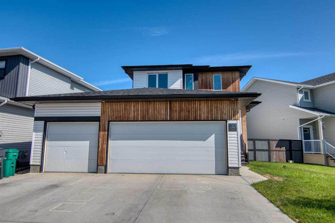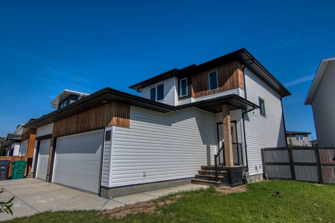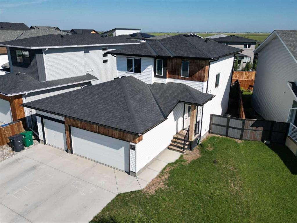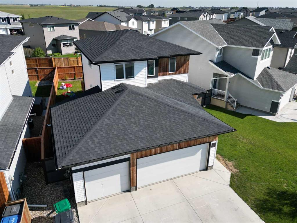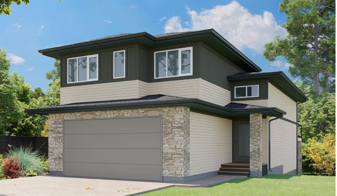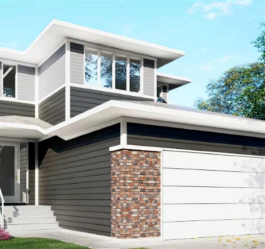67 Kensington Road W
Lethbridge T1J 5N5
MLS® Number: A2253365
$ 580,000
4
BEDROOMS
3 + 0
BATHROOMS
1,075
SQUARE FEET
2017
YEAR BUILT
Welcome to this beautiful Legally suited Bi-Level home, located on the West Side in Gary Station which is a highly desired neighborhood! There are 2 bedrooms and 2 bathrooms on the main level and double attached garage. The basement has 2 bedrooms with 1 bathroom downstairs, with a double parking pad, and is on separate utilities from the upstairs. The Kitchen has quartz countertops, it has a huge eating bar, stainless steel appliances, vaulted ceilings and lots of natural light . There is a great size deck off the kitchen. The master bedroom is large enough to fit a king size bed and the En-suite has a 5 foot tub / shower and 5 feet of counter space with a HUGE closet! Main floor has its own stacking laundry. The legally suited basement is the perfect and most comfortable living space! It has a kitchen with an eating bar the size of any regular home. There are nice big windows in the suite for a good amount of natural light. There is also a stacking laundry unit, and a good size bathroom with a 5 foot tub / shower. The basement suit has its very own patio area in the walk-up. This home is a great opportunity, especially if you are looking for some extra income! Call your realtor today to see this beautiful home!
| COMMUNITY | |
| PROPERTY TYPE | Detached |
| BUILDING TYPE | House |
| STYLE | Bi-Level |
| YEAR BUILT | 2017 |
| SQUARE FOOTAGE | 1,075 |
| BEDROOMS | 4 |
| BATHROOMS | 3.00 |
| BASEMENT | None, Suite |
| AMENITIES | |
| APPLIANCES | Dishwasher, Garage Control(s), Microwave, Refrigerator, Stove(s), Washer/Dryer |
| COOLING | Central Air |
| FIREPLACE | N/A |
| FLOORING | Carpet, Ceramic Tile, Laminate |
| HEATING | Forced Air |
| LAUNDRY | In Basement, In Bathroom, Laundry Room, Main Level |
| LOT FEATURES | Front Yard, Landscaped, Lawn, Low Maintenance Landscape, Street Lighting |
| PARKING | Double Garage Attached |
| RESTRICTIONS | None Known |
| ROOF | Asphalt Shingle |
| TITLE | Fee Simple |
| BROKER | RE/MAX REAL ESTATE - LETHBRIDGE |
| ROOMS | DIMENSIONS (m) | LEVEL |
|---|---|---|
| Bedroom | 9`11" x 11`2" | Basement |
| Family Room | 14`4" x 11`7" | Basement |
| Kitchen | 11`7" x 11`6" | Basement |
| 4pc Bathroom | 15`1" x 6`0" | Basement |
| Bedroom | 11`9" x 9`8" | Basement |
| Furnace/Utility Room | 6`11" x 7`10" | Basement |
| Bedroom | 10`3" x 9`11" | Main |
| 4pc Bathroom | 6`9" x 6`9" | Main |
| Laundry | 3`0" x 3`0" | Main |
| 4pc Ensuite bath | 4`11" x 9`9" | Main |
| Bedroom - Primary | 13`8" x 13`7" | Main |
| Other | 3`0" x 3`0" | Main |
| Kitchen | 10`6" x 12`3" | Main |
| Dining Room | 7`5" x 12`3" | Main |
| Living Room | 11`7" x 13`3" | Main |

