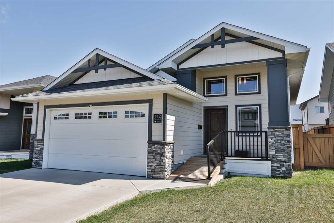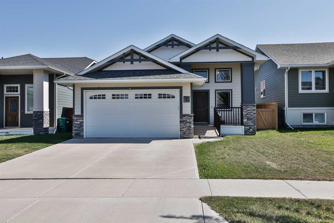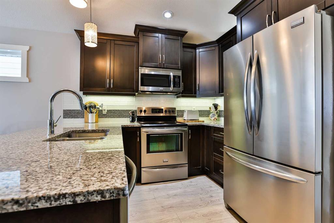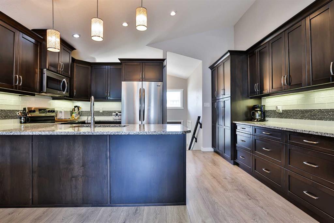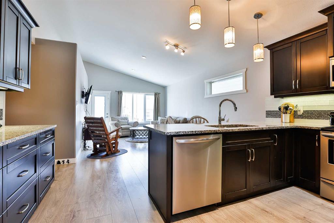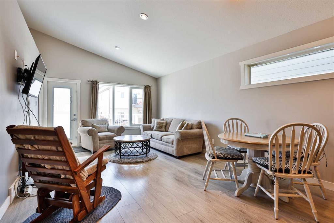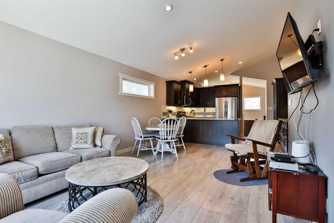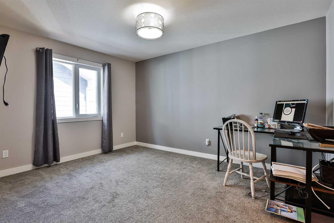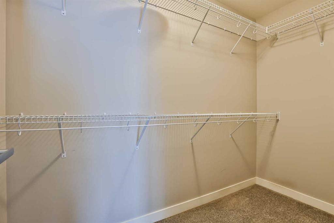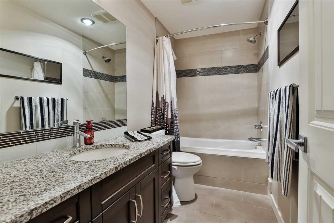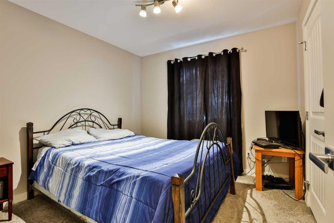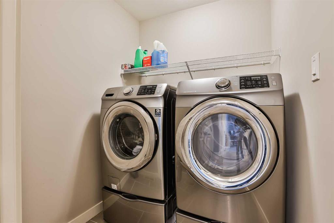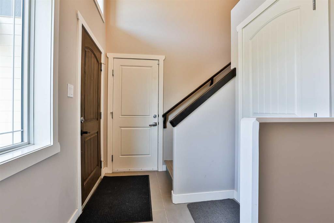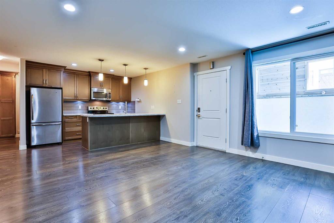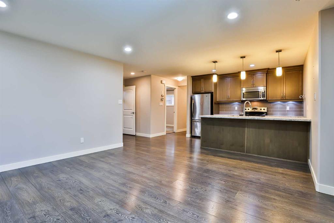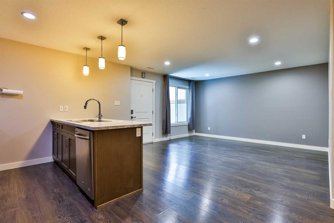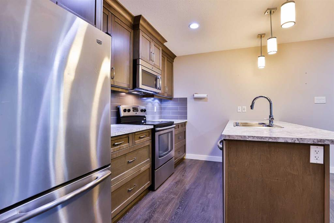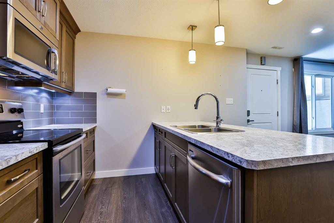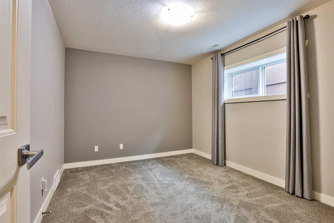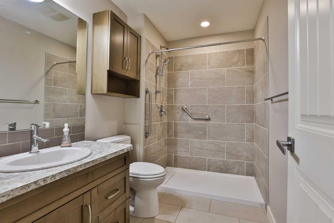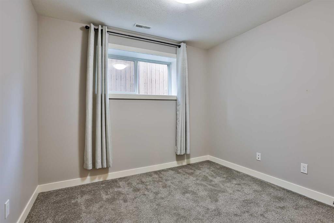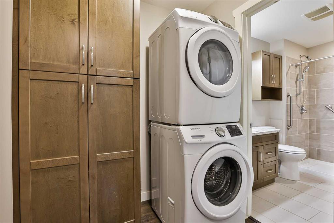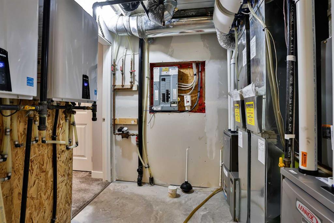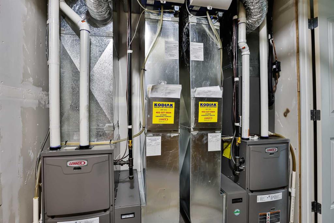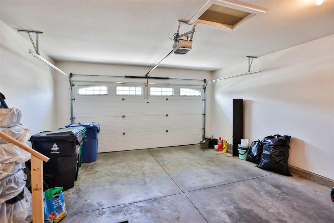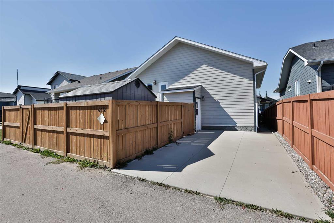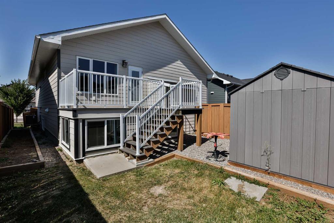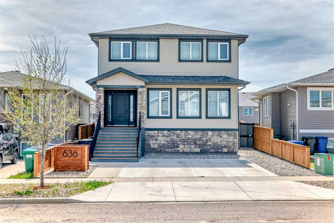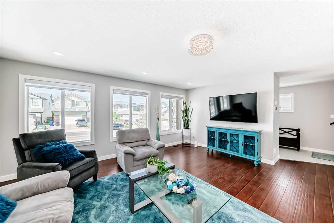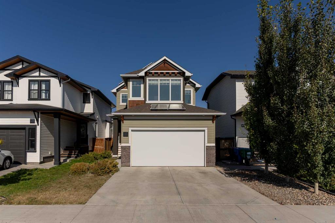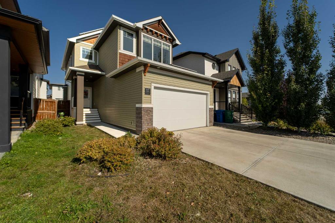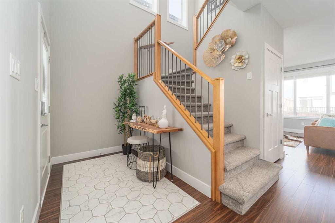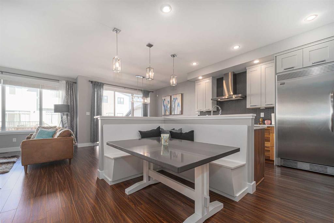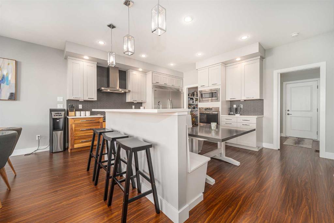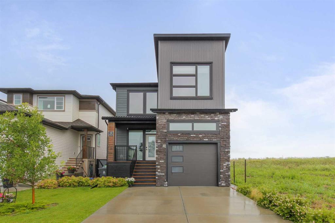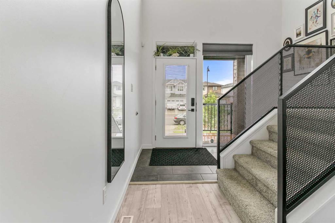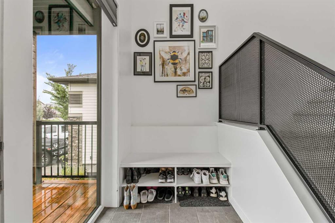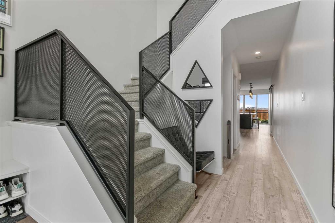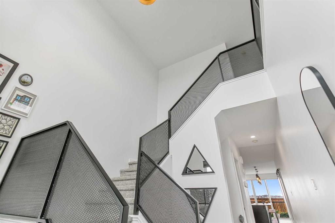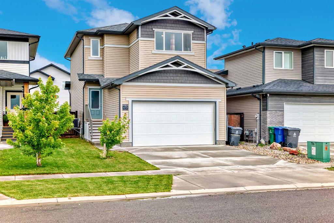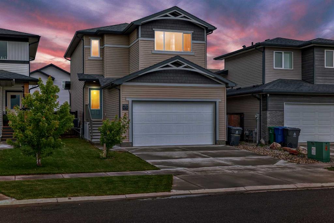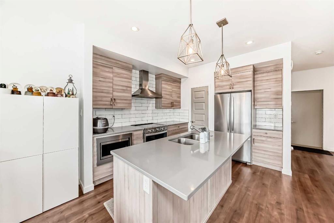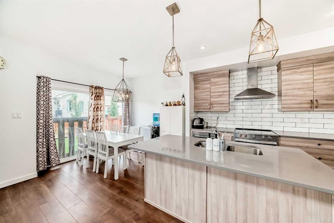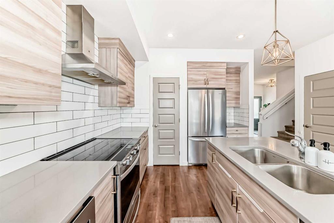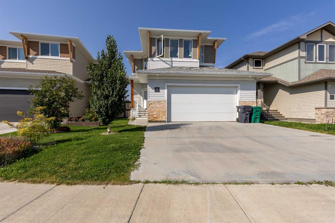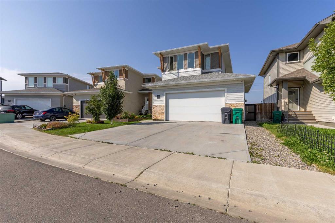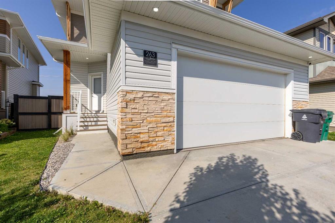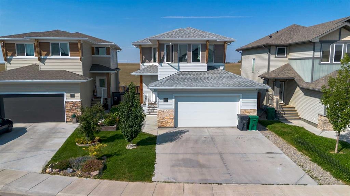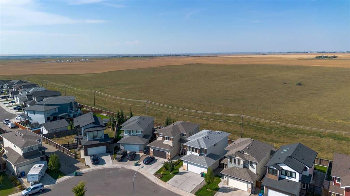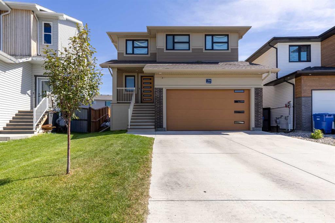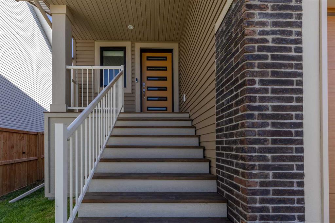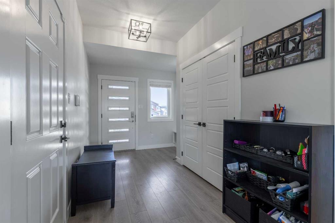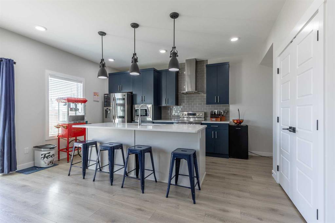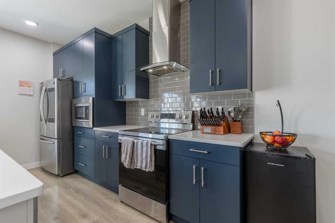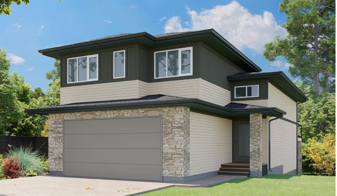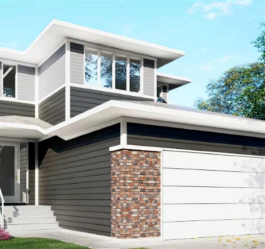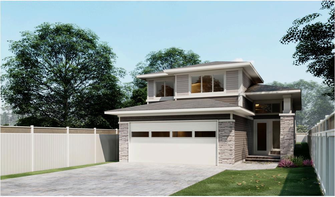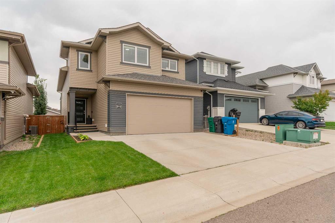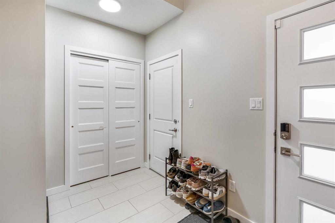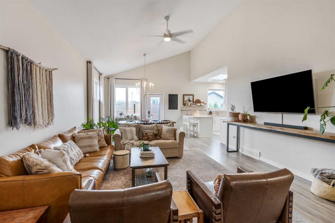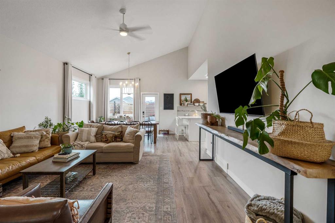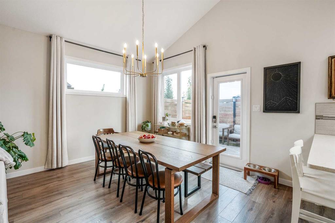612 Aquitania Boulevard W
Lethbridge T1J5G5
MLS® Number: A2252096
$ 542,000
4
BEDROOMS
2 + 0
BATHROOMS
1,075
SQUARE FEET
2015
YEAR BUILT
Step into this stunning 2015 Stranville-built home, proudly carrying the Mike Holmes Approved standard of quality. Thoughtfully designed and fully finished, this LEGALLY suited property offers modern style, comfort, and investment potential. Inside, you’re welcomed by high ceilings and an open-concept main floor featuring a gorgeous kitchen with Adora soft-close cabinets, granite counter-tops, $10,000 in custom cabinet upgrades and hard-wired under-cabinet lighting that adds both function and elegance. The main floor has a wonderful layout that balances everyday comfort with space to entertain. Downstairs, you will be welcomed with the bright and spacious LEGAL basement suite. Featuring 2 bedrooms, 1 bathroom, a modern kitchen and large windows that bring in plenty of natural light. An excellent mortgage helper or private living space. Did we mention there is a double attached garage, that is fully insulated and painted and there is also a rear parking pad, providing even more convenience, plenty of parking and privacy. Combining style, function, and quality, this home is a rare find for those seeking comfort and/or investment potential!
| COMMUNITY | Garry Station |
| PROPERTY TYPE | Detached |
| BUILDING TYPE | House |
| STYLE | Bi-Level |
| YEAR BUILT | 2015 |
| SQUARE FOOTAGE | 1,075 |
| BEDROOMS | 4 |
| BATHROOMS | 2.00 |
| BASEMENT | Separate/Exterior Entry, Finished, Full, Suite, Walk-Up To Grade |
| AMENITIES | |
| APPLIANCES | Central Air Conditioner, Dishwasher, Dryer, Microwave Hood Fan, Refrigerator, Stove(s), Tankless Water Heater, Washer, Window Coverings |
| COOLING | Central Air |
| FIREPLACE | N/A |
| FLOORING | Laminate |
| HEATING | Forced Air, Natural Gas |
| LAUNDRY | Lower Level, Main Level |
| LOT FEATURES | Back Lane, Back Yard, Front Yard, Landscaped |
| PARKING | Double Garage Attached, Off Street, Parking Pad |
| RESTRICTIONS | None Known |
| ROOF | Asphalt Shingle |
| TITLE | Fee Simple |
| BROKER | Onyx Realty Ltd. |
| ROOMS | DIMENSIONS (m) | LEVEL |
|---|---|---|
| Furnace/Utility Room | 7`9" x 6`9" | Lower |
| Bedroom | 12`1" x 9`11" | Lower |
| Laundry | 6`1" x 6`0" | Lower |
| 3pc Bathroom | 8`11" x 5`8" | Lower |
| Kitchen | 12`0" x 7`4" | Lower |
| Living Room | 15`9" x 14`6" | Lower |
| Bedroom | 11`4" x 9`11" | Lower |
| Kitchen | 14`9" x 7`3" | Main |
| Dining Room | 14`9" x 9`9" | Main |
| Living Room | 12`7" x 12`4" | Main |
| Laundry | 6`7" x 5`7" | Main |
| Bedroom | 9`11" x 9`11" | Main |
| 4pc Bathroom | 9`11" x 5`0" | Main |
| Bedroom - Primary | 13`7" x 10`11" | Main |
| Foyer | 11`9" x 5`11" | Main |

