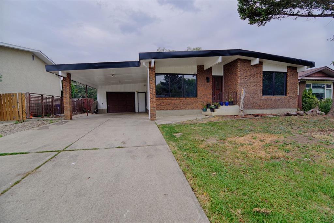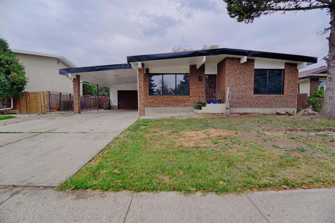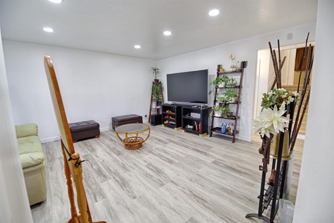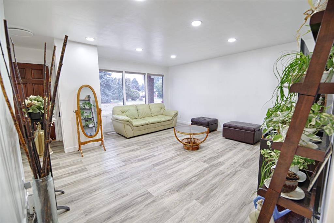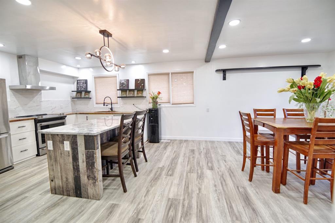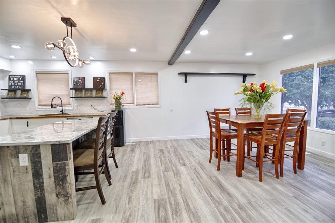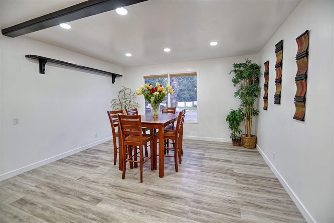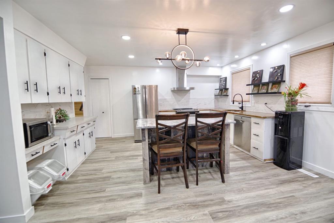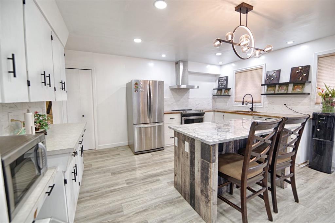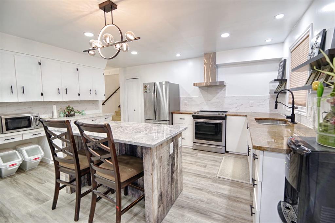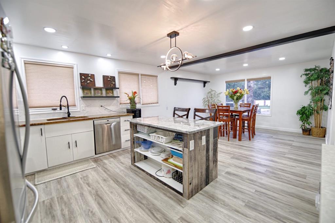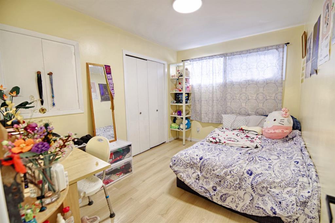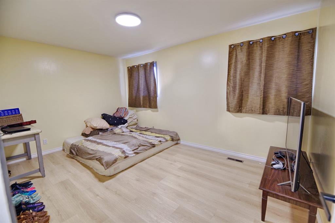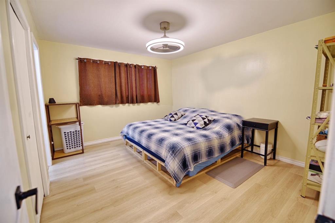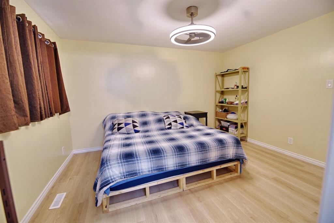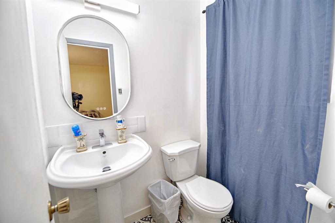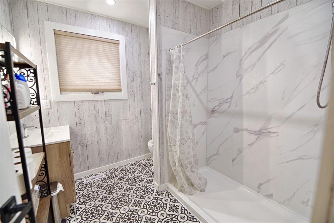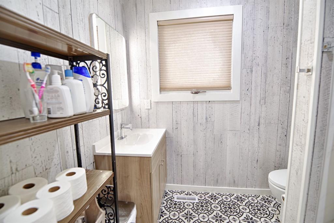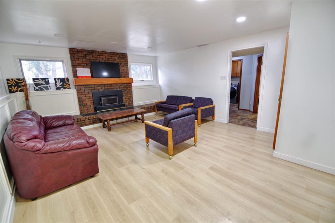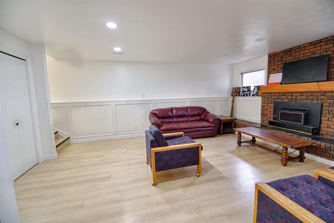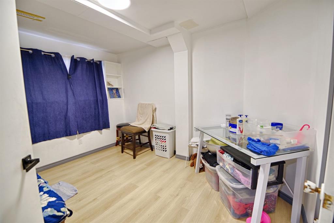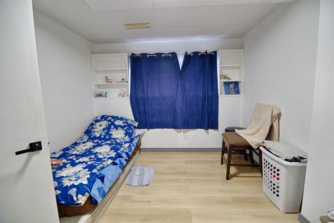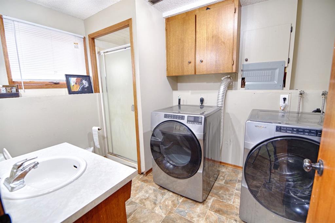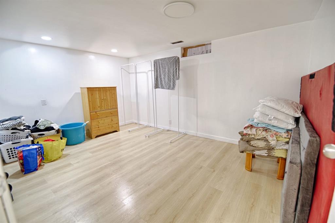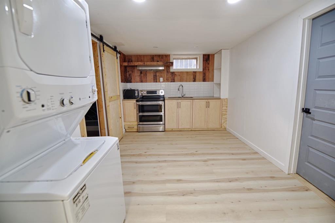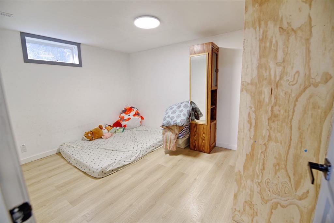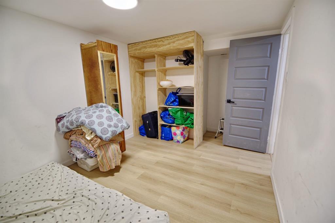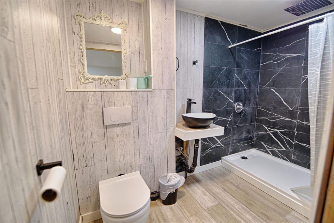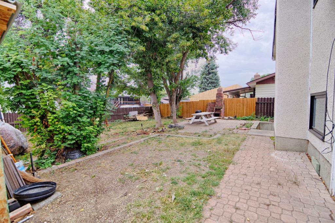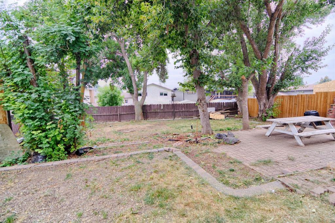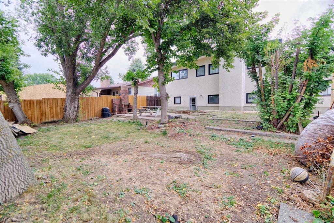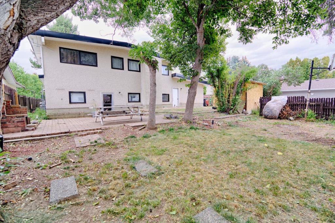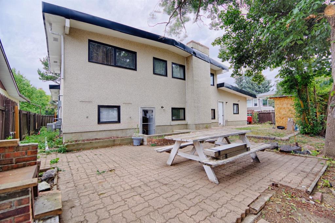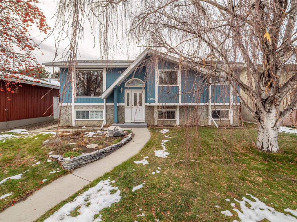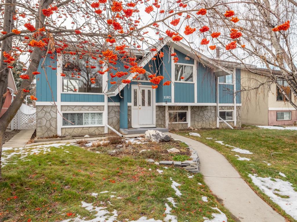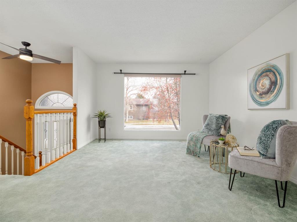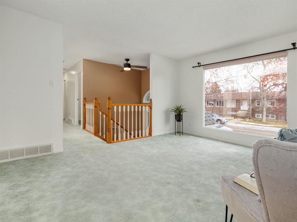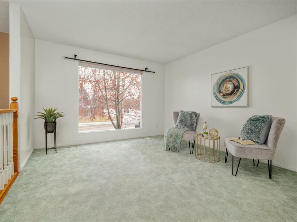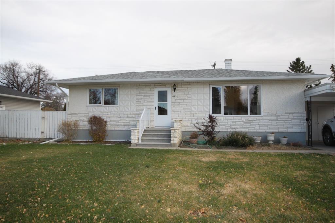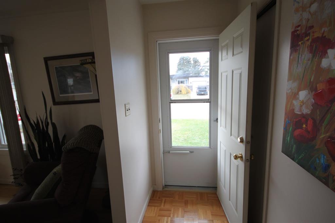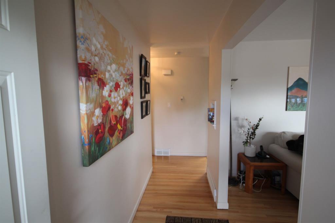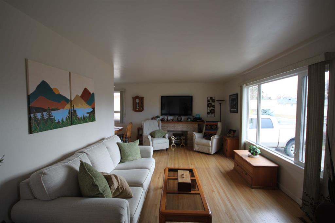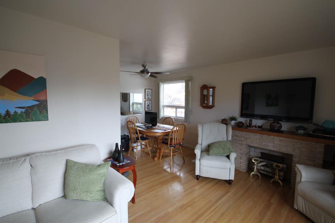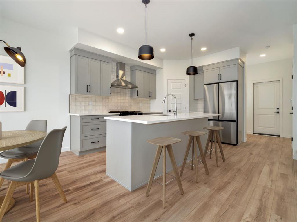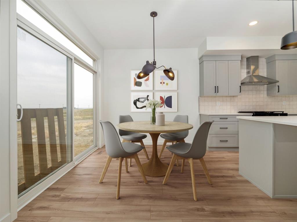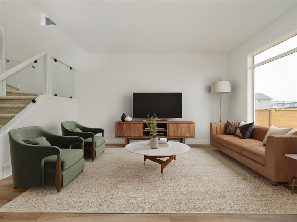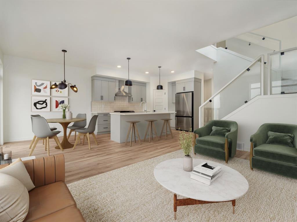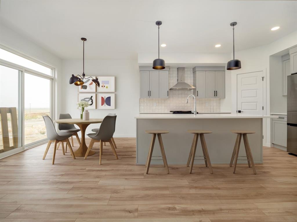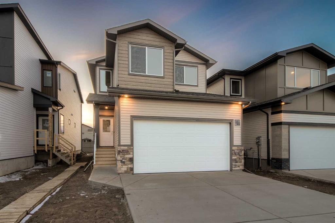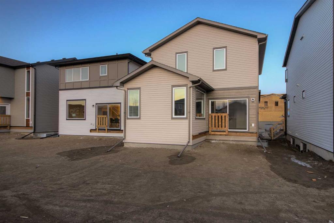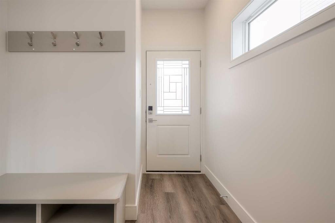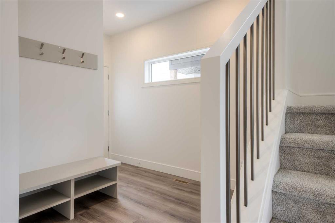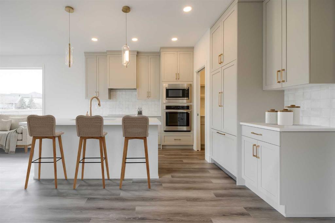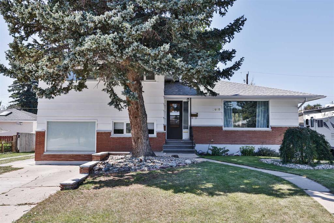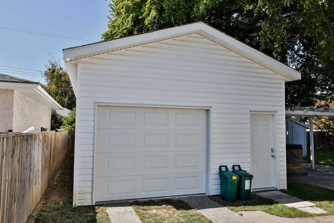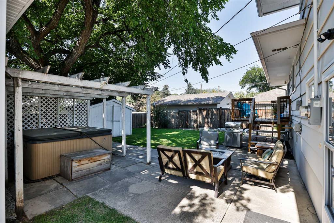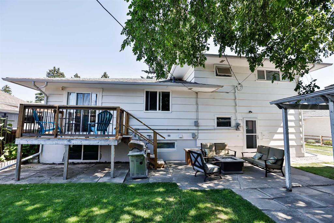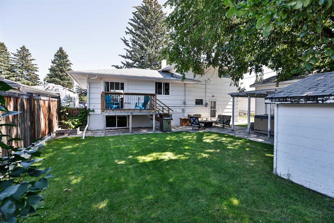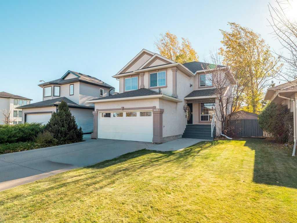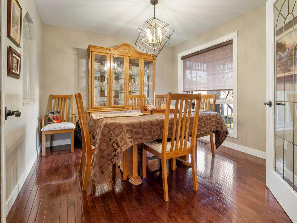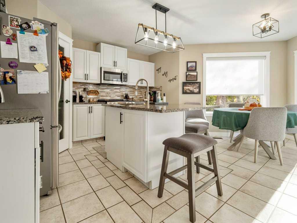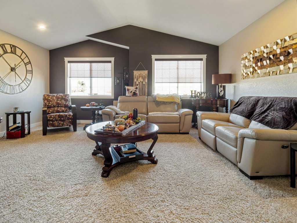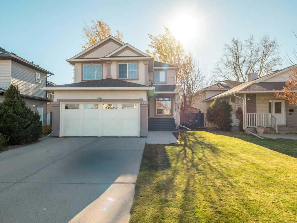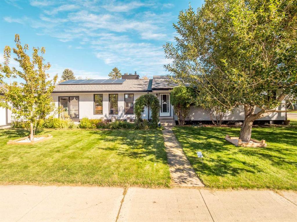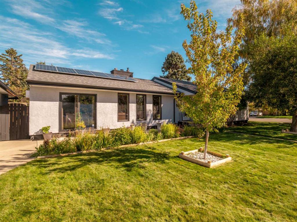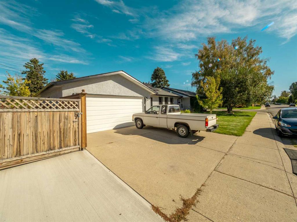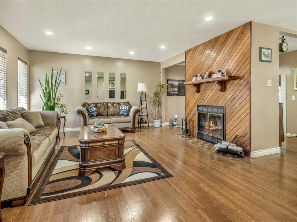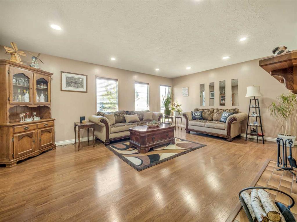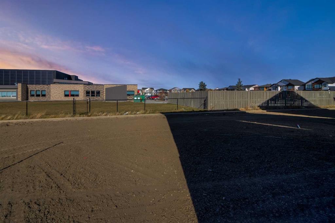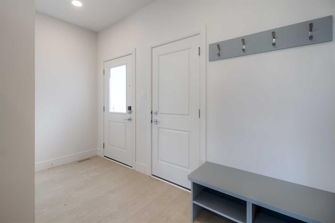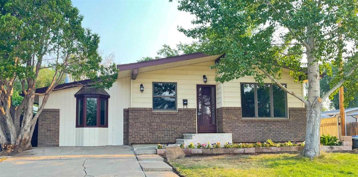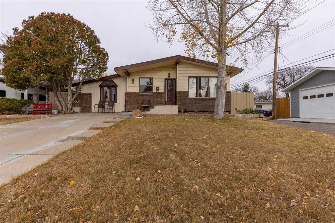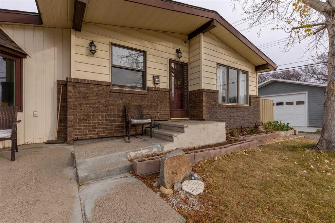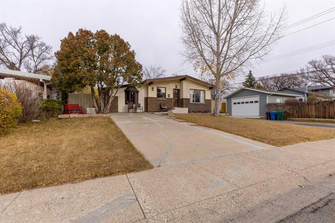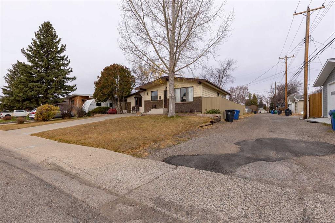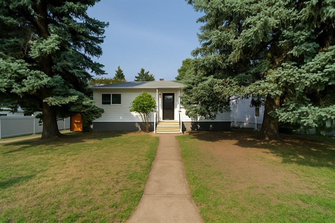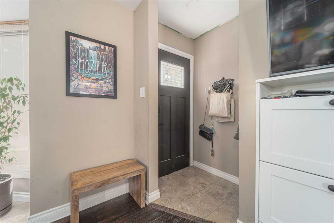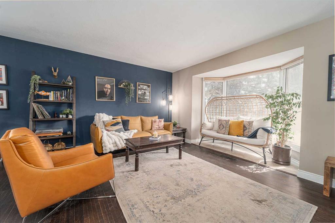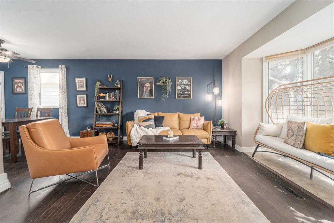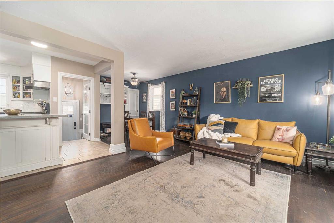3726 Forestry Avenue S
Lethbridge T1K 4J5
MLS® Number: A2256530
$ 489,900
6
BEDROOMS
3 + 1
BATHROOMS
1,500
SQUARE FEET
1978
YEAR BUILT
Welcome to 3726 Forestry Ave! This beautiful 5-bedroom home in Redwood, offering space, comfort, and a host of upgrades. With improvements throughout—including a new home feel with updated flooring and more—this property is move-in ready and designed to impress. The layout features an open-concept main living area, creating a bright and inviting atmosphere for family and entertaining. The walkout basement adds incredible functionality, complete with a summer kitchen, perfect for hosting or extended family living. Outside, enjoy the convenience of a single-car garage and a carport along with the open space this property provides. With its blend of modern upgrades and practical features, this home is a rare find in a sought-after community. Don't waste anytime and book your showing today!
| COMMUNITY | Redwood |
| PROPERTY TYPE | Detached |
| BUILDING TYPE | House |
| STYLE | 4 Level Split |
| YEAR BUILT | 1978 |
| SQUARE FOOTAGE | 1,500 |
| BEDROOMS | 6 |
| BATHROOMS | 4.00 |
| BASEMENT | Full |
| AMENITIES | |
| APPLIANCES | Dishwasher, Dryer, Range Hood, Refrigerator, Stove(s), Washer |
| COOLING | None |
| FIREPLACE | Wood Burning |
| FLOORING | Laminate |
| HEATING | Forced Air |
| LAUNDRY | Lower Level |
| LOT FEATURES | Back Lane, Back Yard, Landscaped, Other |
| PARKING | Carport, Off Street, Single Garage Attached |
| RESTRICTIONS | None Known |
| ROOF | Flat Torch Membrane |
| TITLE | Fee Simple |
| BROKER | REAL BROKER |
| ROOMS | DIMENSIONS (m) | LEVEL |
|---|---|---|
| Kitchen | 9`7" x 14`7" | Basement |
| Storage | 5`2" x 10`9" | Basement |
| Furnace/Utility Room | 6`8" x 5`7" | Basement |
| 3pc Bathroom | 10`1" x 8`0" | Basement |
| Bedroom | 10`5" x 12`3" | Basement |
| Living Room | 16`10" x 17`1" | Main |
| Kitchen | 11`4" x 15`6" | Main |
| Dining Room | 14`0" x 13`11" | Main |
| Family Room | 18`7" x 14`11" | Third |
| 3pc Bathroom | 4`8" x 8`11" | Third |
| Bedroom | 14`8" x 10`9" | Third |
| Bedroom | 9`8" x 12`7" | Third |
| Bedroom - Primary | 13`6" x 11`6" | Upper |
| Bedroom | 10`2" x 14`11" | Upper |
| Bedroom | 8`8" x 11`6" | Upper |
| 3pc Bathroom | 7`7" x 8`3" | Upper |
| 2pc Ensuite bath | 5`0" x 4`4" | Upper |

