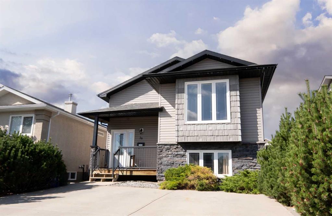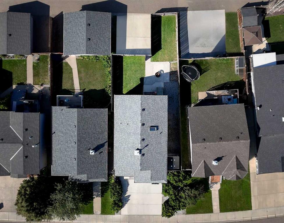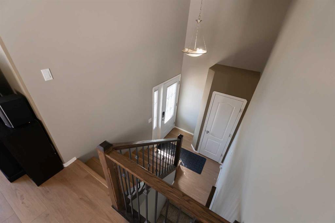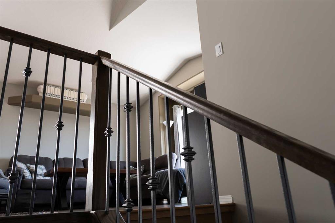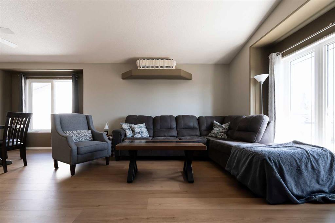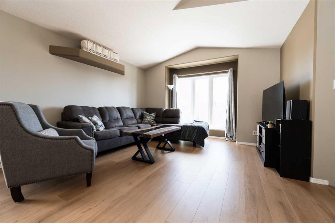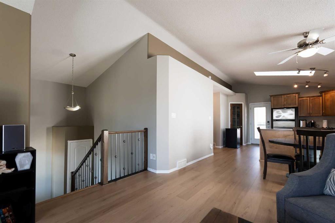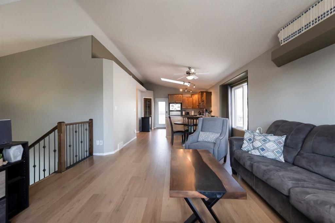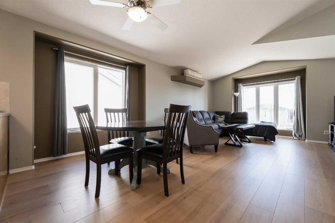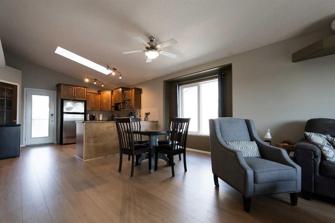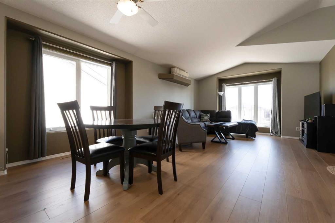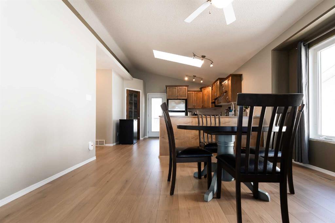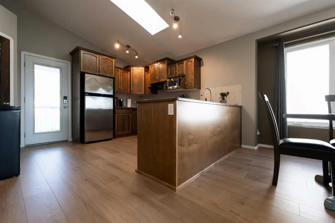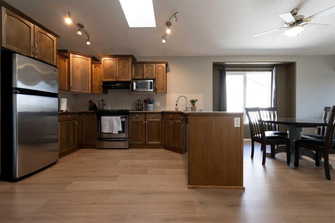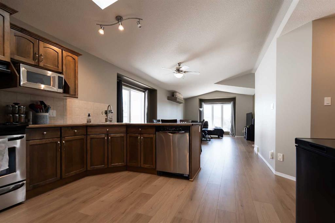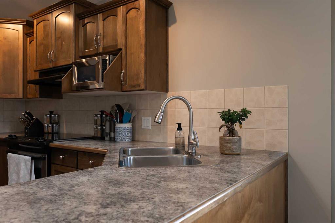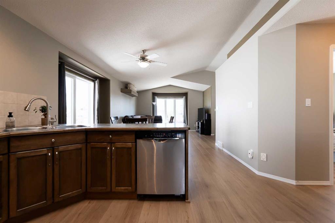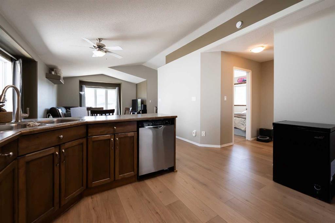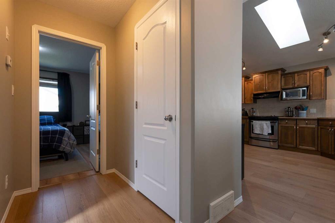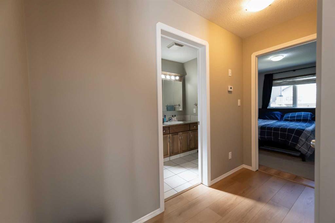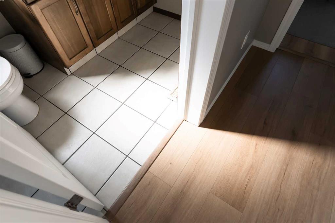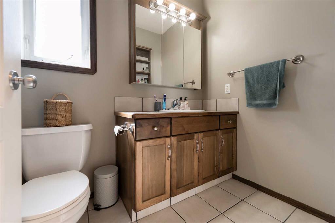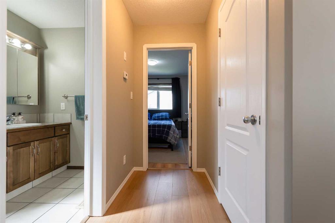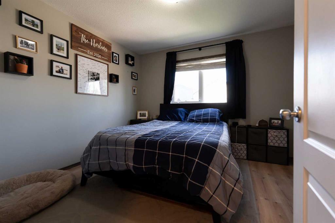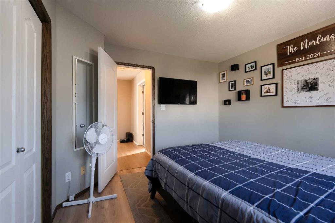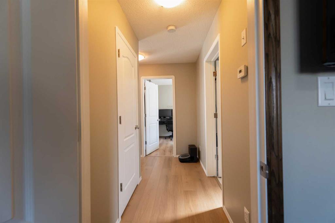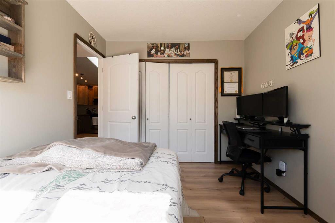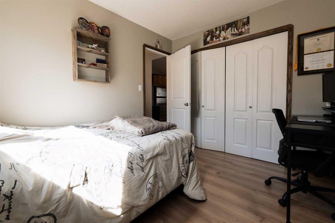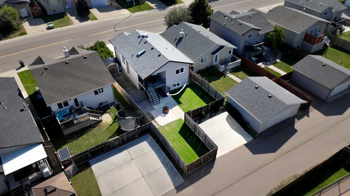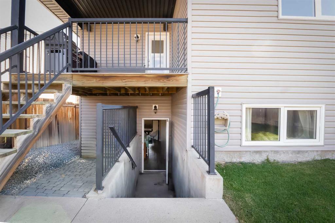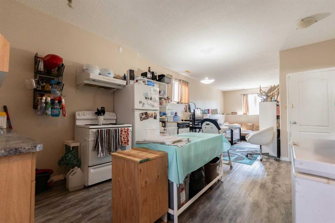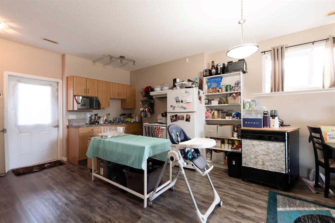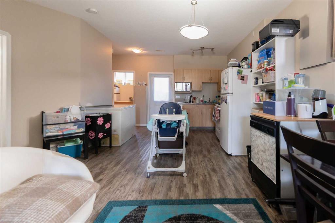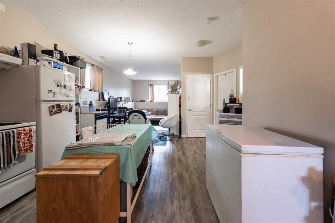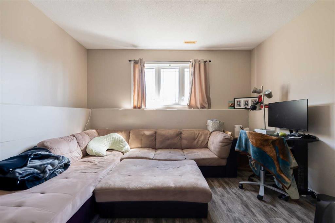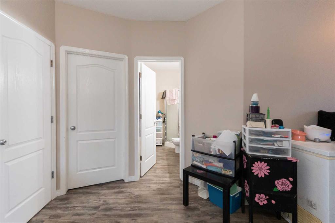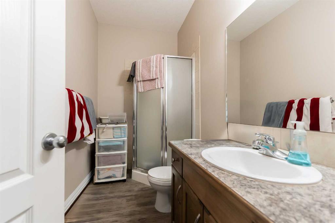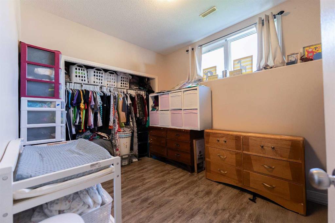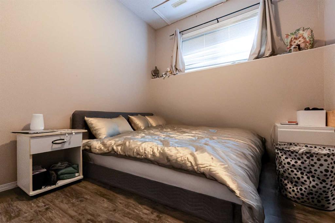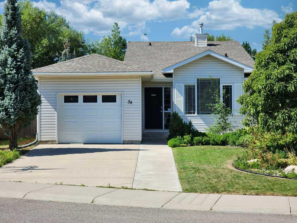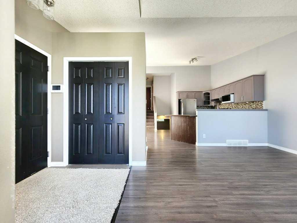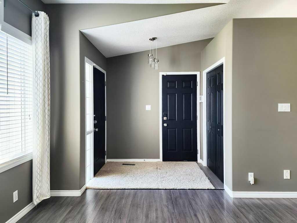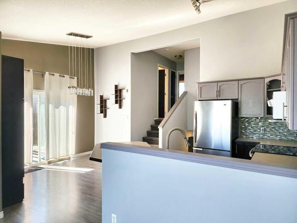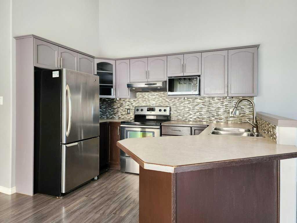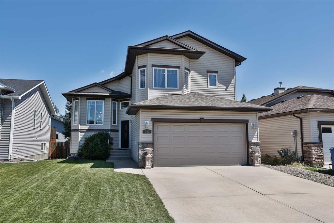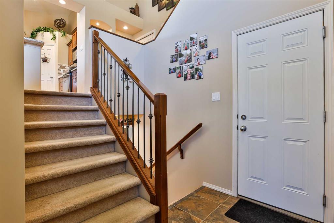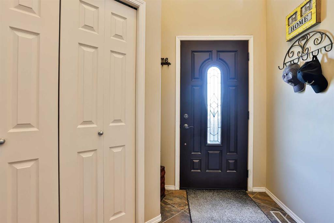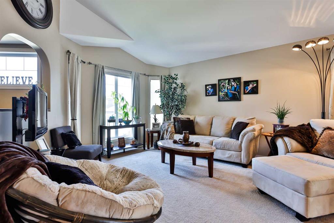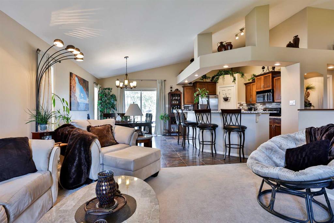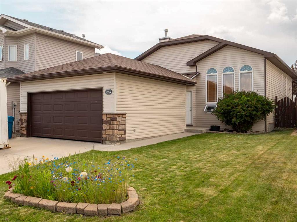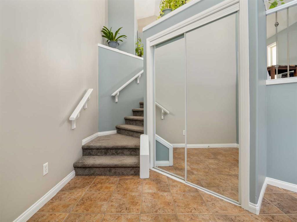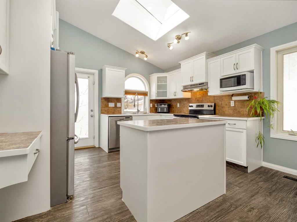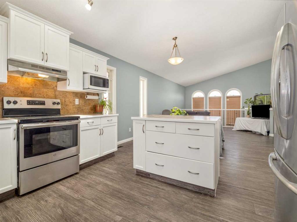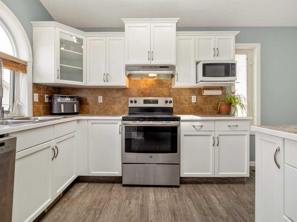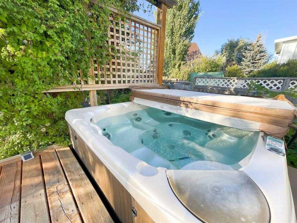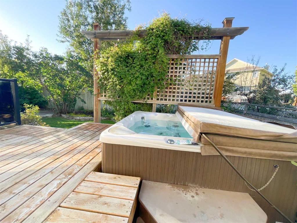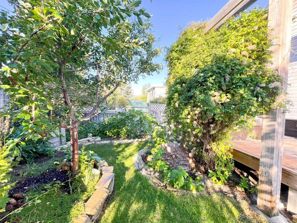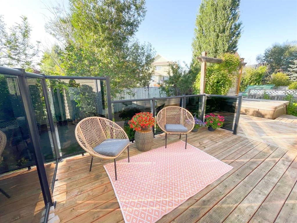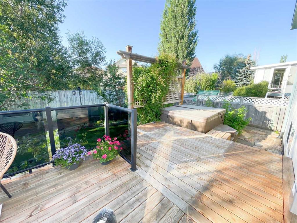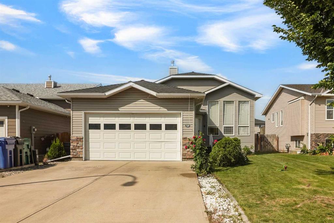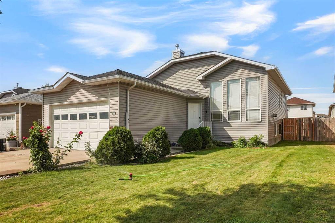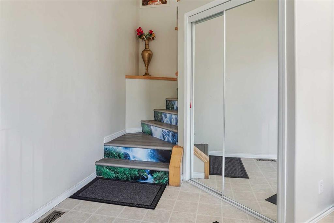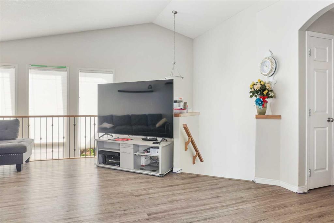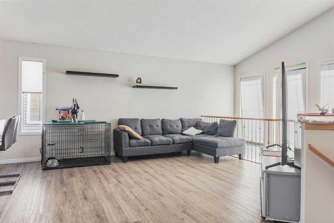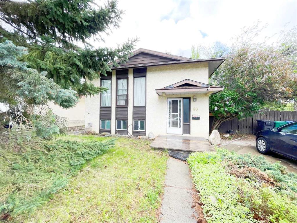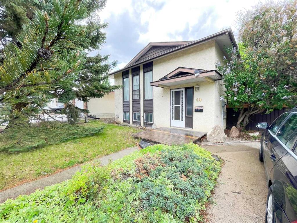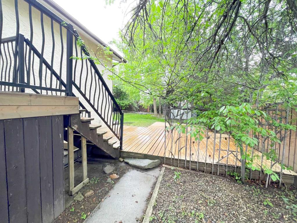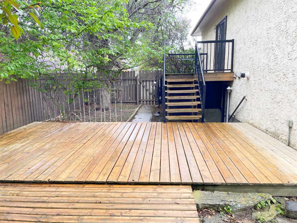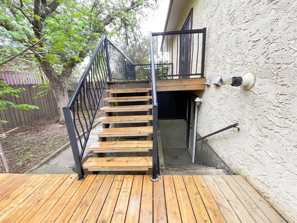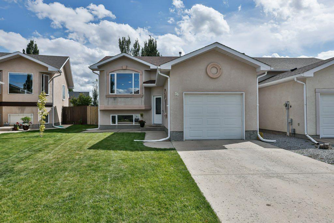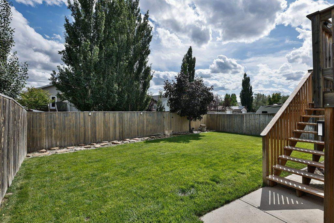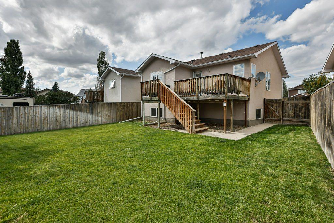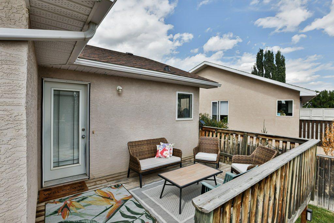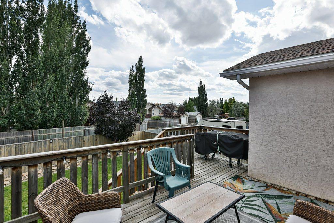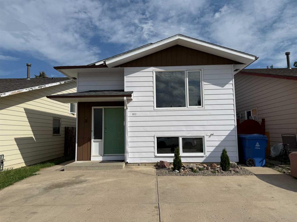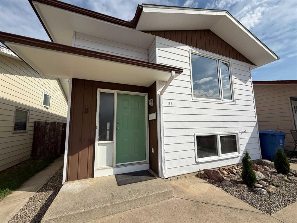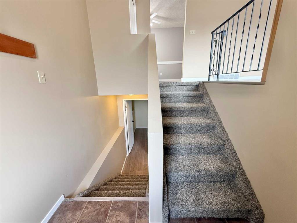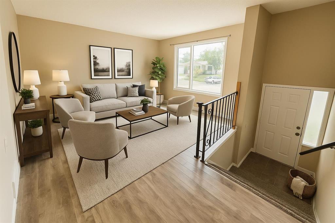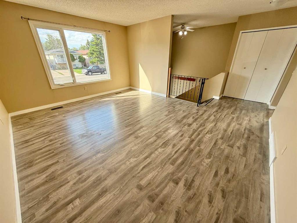36 Aberdeen Road W
Lethbridge T1J4Z1
MLS® Number: A2251339
$ 429,900
4
BEDROOMS
2 + 0
BATHROOMS
989
SQUARE FEET
2006
YEAR BUILT
Welcome to this charming bi-level home in the desirable West Highlands neighbourhood! With a fully finished illegal basement suite and walk-out access, this property is perfect for families, investors, or anyone looking for extra space and versatility. Inside, you’ll find 4 bedrooms (2 upstairs and 2 downstairs) and 2 full bathrooms. The main level has been beautifully updated with new flooring, paint, and trim, and features vaulted ceilings and a bright skylight in the kitchen. The spacious kitchen also includes a walk-in pantry and opens onto a covered back deck—perfect for year-round enjoyment. The lower level offers its own separate living space with a convenient walk-out, making it ideal for guests or a rental suite. Additional highlights include a new roof (2022) and a rear parking pad that accommodates two vehicles. This move-in ready home combines comfort, functionality, and modern updates in a great location. Don’t miss your chance to make it yours!
| COMMUNITY | West Highlands |
| PROPERTY TYPE | Detached |
| BUILDING TYPE | House |
| STYLE | Bi-Level |
| YEAR BUILT | 2006 |
| SQUARE FOOTAGE | 989 |
| BEDROOMS | 4 |
| BATHROOMS | 2.00 |
| BASEMENT | Separate/Exterior Entry, Finished, Full, Suite, Walk-Up To Grade |
| AMENITIES | |
| APPLIANCES | Central Air Conditioner, Dishwasher, Electric Oven, Range Hood, Refrigerator, See Remarks, Washer/Dryer |
| COOLING | Central Air |
| FIREPLACE | N/A |
| FLOORING | Tile, Vinyl Plank |
| HEATING | Forced Air |
| LAUNDRY | In Basement |
| LOT FEATURES | Back Lane, Back Yard, City Lot, Landscaped, Lawn, See Remarks |
| PARKING | Driveway, Parking Pad |
| RESTRICTIONS | None Known |
| ROOF | Asphalt Shingle |
| TITLE | Fee Simple |
| BROKER | Onyx Realty Ltd. |
| ROOMS | DIMENSIONS (m) | LEVEL |
|---|---|---|
| 3pc Bathroom | 9`2" x 4`11" | Lower |
| Bedroom | 10`6" x 8`6" | Lower |
| Bedroom | 8`10" x 8`7" | Lower |
| Dining Room | 14`2" x 7`9" | Lower |
| Kitchen | 14`6" x 10`5" | Lower |
| Living Room | 12`11" x 15`10" | Lower |
| Furnace/Utility Room | 10`5" x 6`0" | Lower |
| 4pc Bathroom | 4`11" x 9`7" | Main |
| Bedroom | 10`3" x 8`11" | Main |
| Dining Room | 13`2" x 7`5" | Main |
| Kitchen | 13`1" x 12`10" | Main |
| Living Room | 13`9" x 15`0" | Main |
| Bedroom - Primary | 11`2" x 10`9" | Main |

