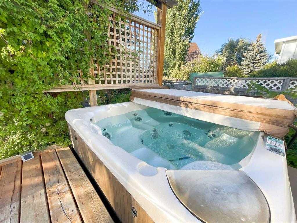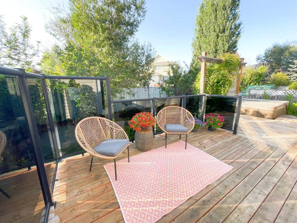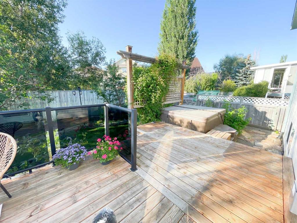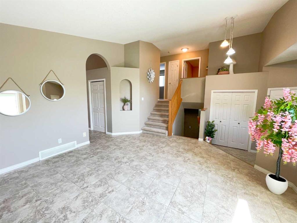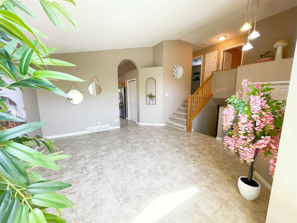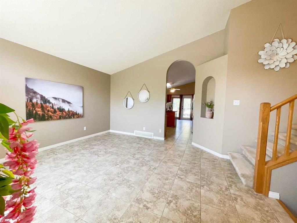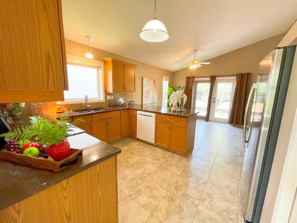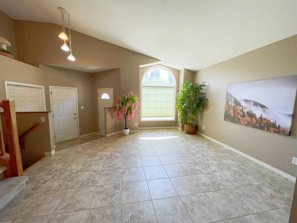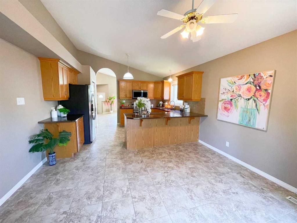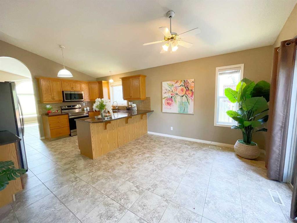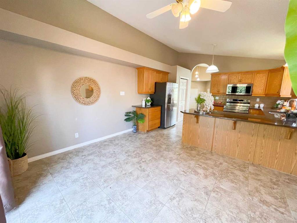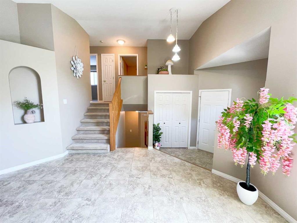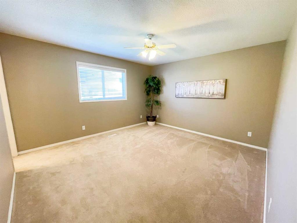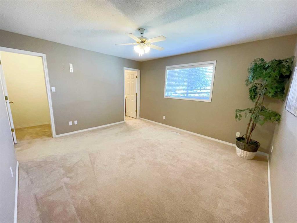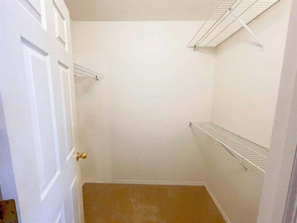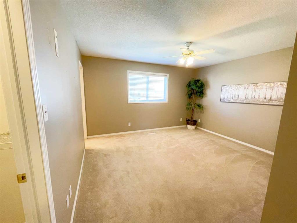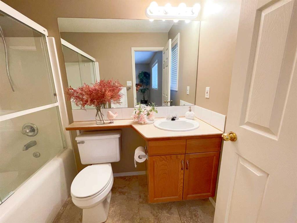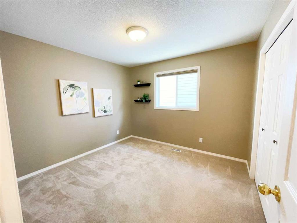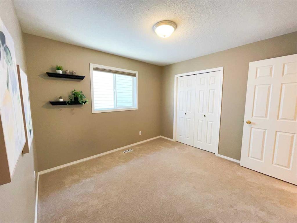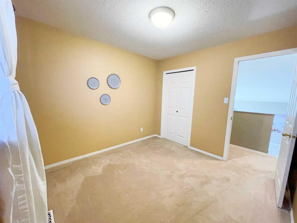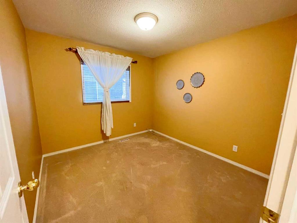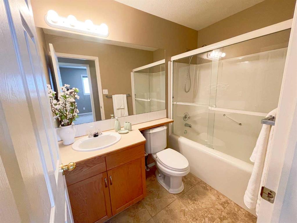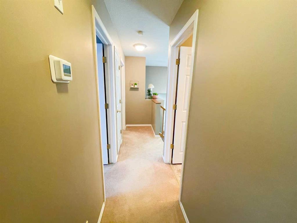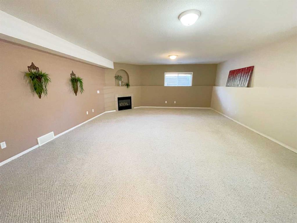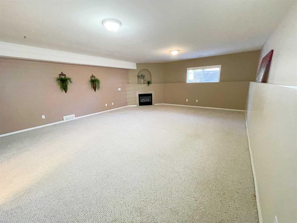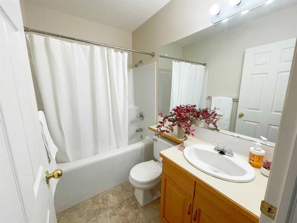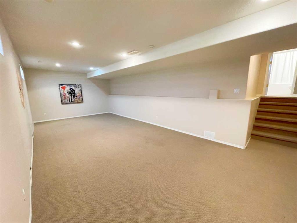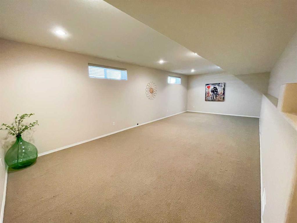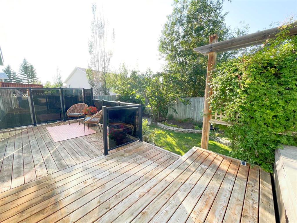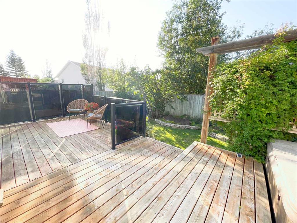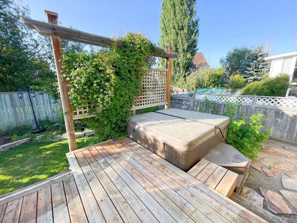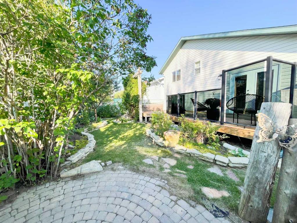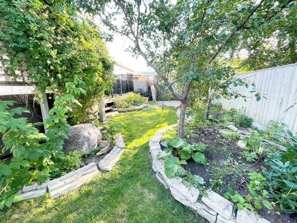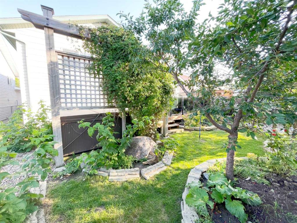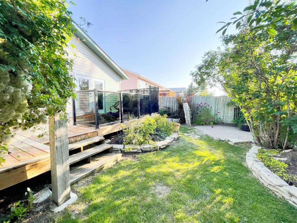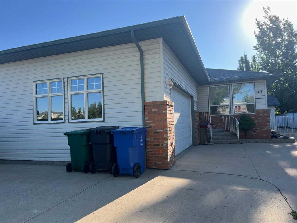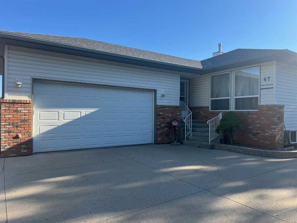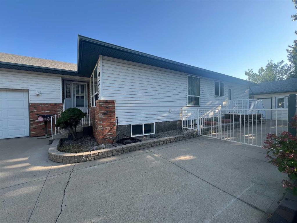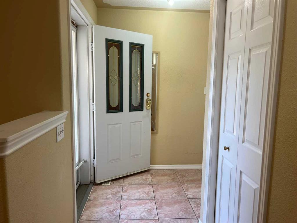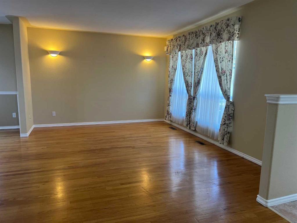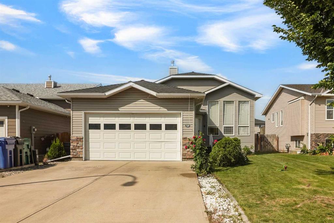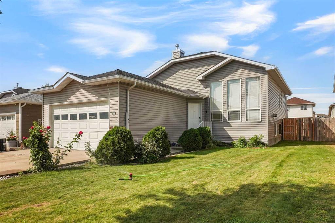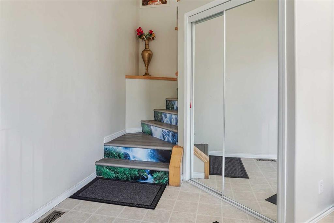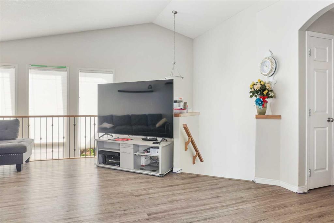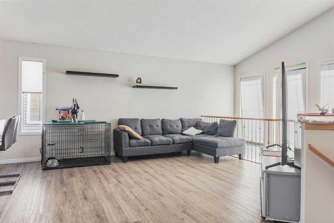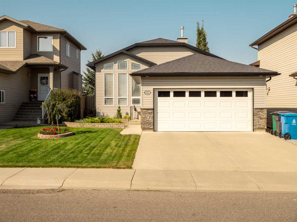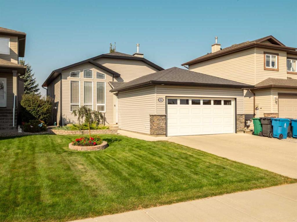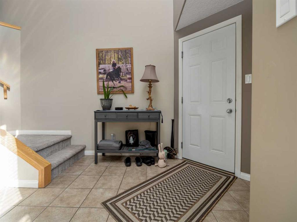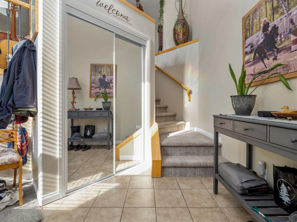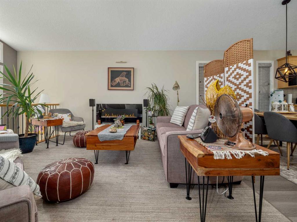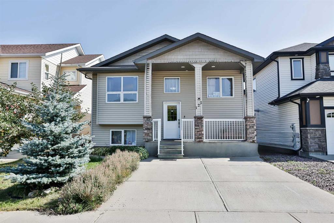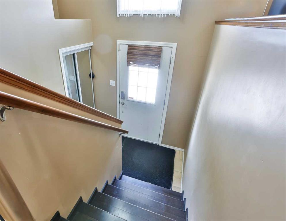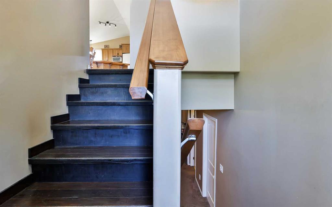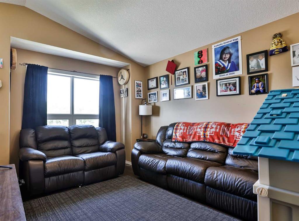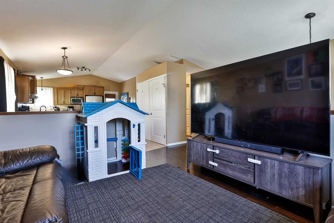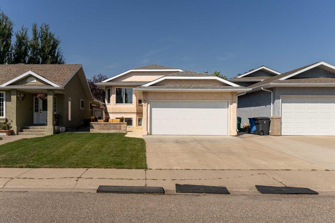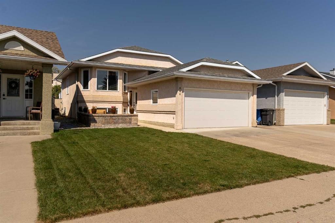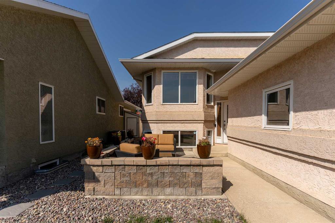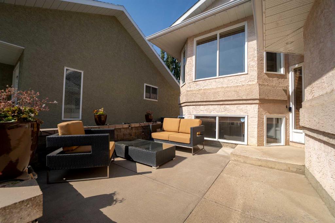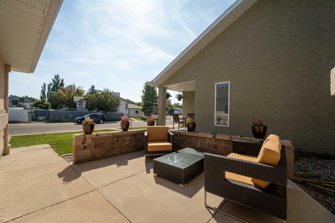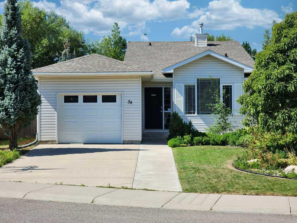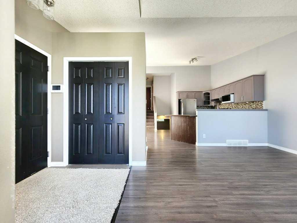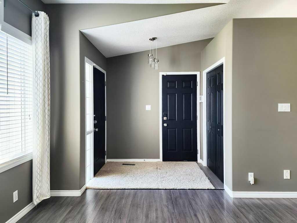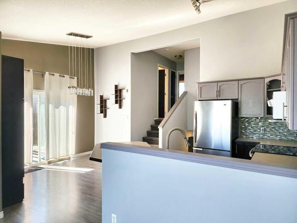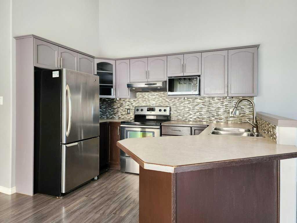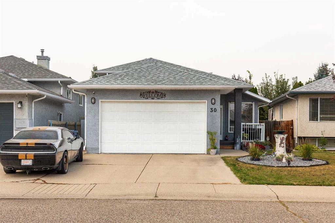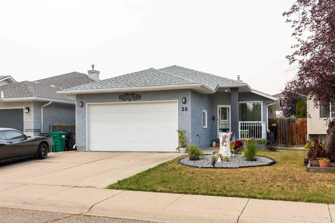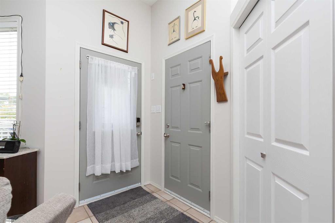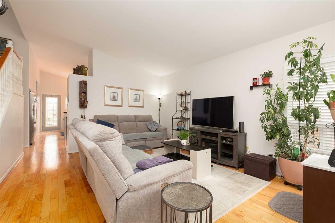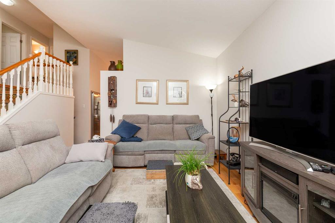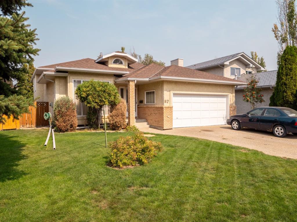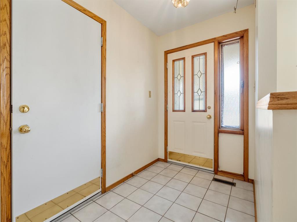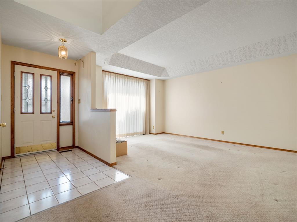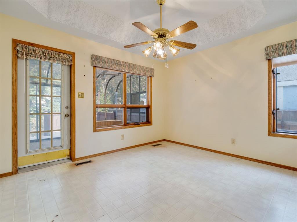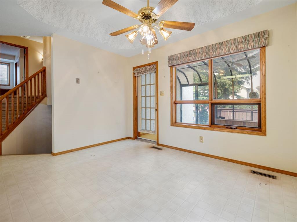345 Red Crow Boulevard W
Lethbridge T1K7M2
MLS® Number: A2259705
$ 449,000
4
BEDROOMS
3 + 0
BATHROOMS
1,331
SQUARE FEET
2000
YEAR BUILT
Welcome to this well-kept, custom-built 1,330 sq. ft. 4-level split by Galko Homes. The bright kitchen features granite countertops, ample cabinetry, and an oversized dining nook with patio doors leading to a large deck. The beautifully landscaped yard includes a mature cherry tree and hot tub—perfect for relaxing or entertaining. The upper level offers a primary suite with full ensuite, while the third level has a spacious family room, full bath, and laundry. The fourth level adds a cozy den and plenty of storage. With a brand-new central A/C unit and a convenient location near schools, parks, shopping, and all amenities, this move-in-ready home combines comfort, space, and lifestyle in desirable West Lethbridge.
| COMMUNITY | Indian Battle Heights |
| PROPERTY TYPE | Detached |
| BUILDING TYPE | House |
| STYLE | 4 Level Split |
| YEAR BUILT | 2000 |
| SQUARE FOOTAGE | 1,331 |
| BEDROOMS | 4 |
| BATHROOMS | 3.00 |
| BASEMENT | Finished, Full |
| AMENITIES | |
| APPLIANCES | Central Air Conditioner, Dishwasher, Refrigerator, Stove(s), Washer/Dryer |
| COOLING | Central Air |
| FIREPLACE | Gas |
| FLOORING | Carpet, Vinyl |
| HEATING | Forced Air |
| LAUNDRY | Lower Level |
| LOT FEATURES | Rectangular Lot |
| PARKING | Double Garage Attached |
| RESTRICTIONS | None Known |
| ROOF | Asphalt Shingle |
| TITLE | Fee Simple |
| BROKER | Maxwell Devonshire Realty |
| ROOMS | DIMENSIONS (m) | LEVEL |
|---|---|---|
| Furnace/Utility Room | 10`1" x 11`3" | Basement |
| Storage | 9`6" x 7`1" | Basement |
| Bedroom | 15`2" x 27`5" | Basement |
| 4pc Bathroom | 7`6" x 5`0" | Lower |
| Family Room | 18`6" x 22`9" | Lower |
| Kitchen | 13`6" x 10`10" | Main |
| Living Room | 15`3" x 16`1" | Main |
| Dining Room | 13`7" x 10`1" | Main |
| 4pc Ensuite bath | 4`11" x 8`0" | Second |
| 4pc Bathroom | 4`11" x 8`2" | Second |
| Bedroom - Primary | 13`5" x 10`11" | Second |
| Bedroom | 10`4" x 10`9" | Second |
| Bedroom | 10`3" x 9`10" | Second |

