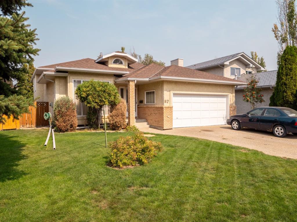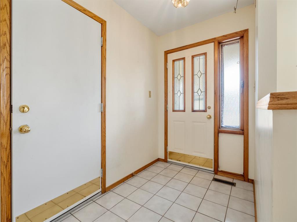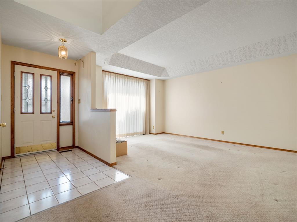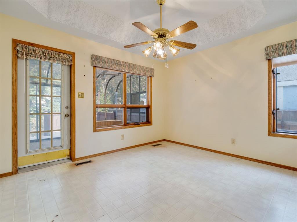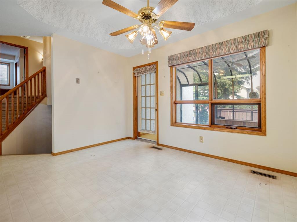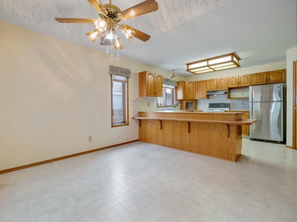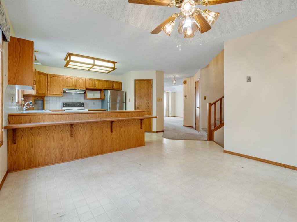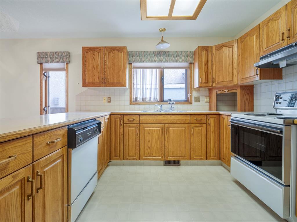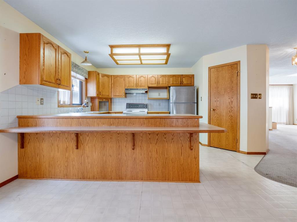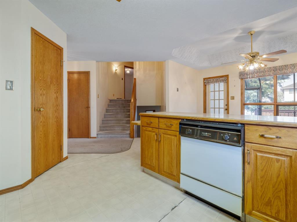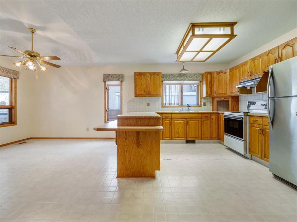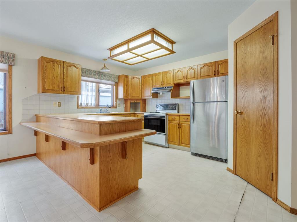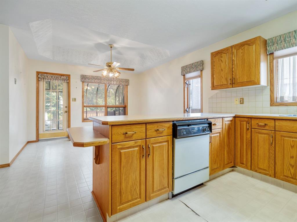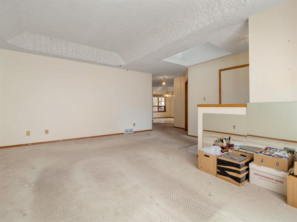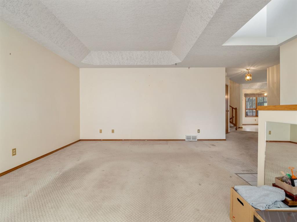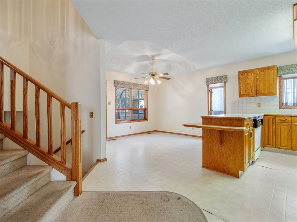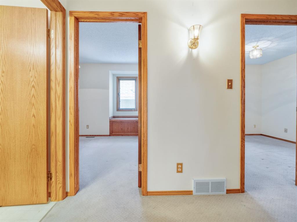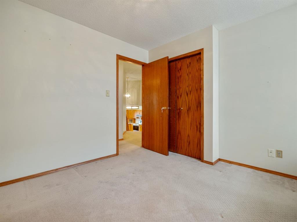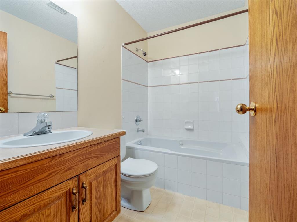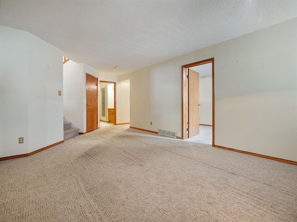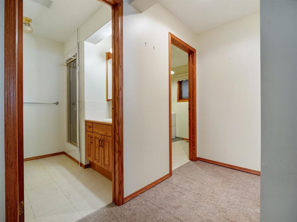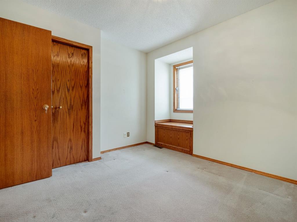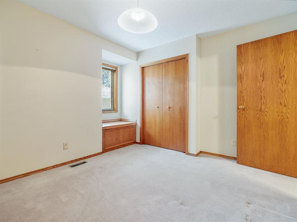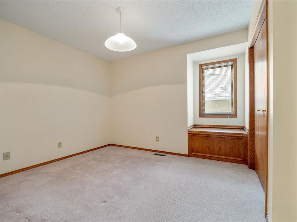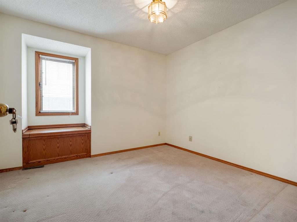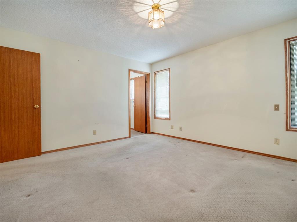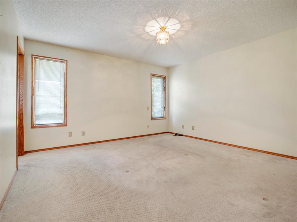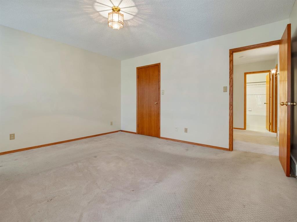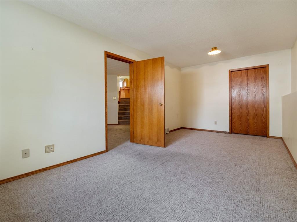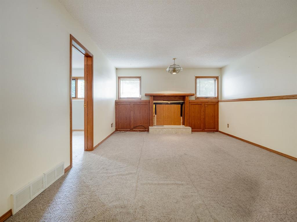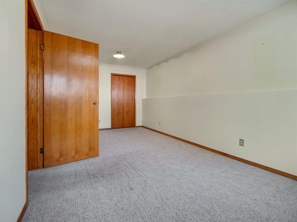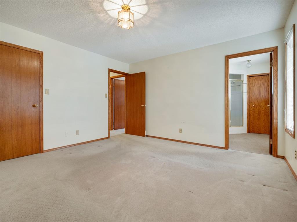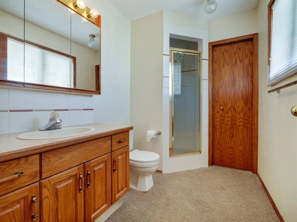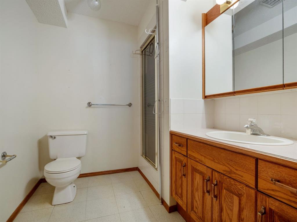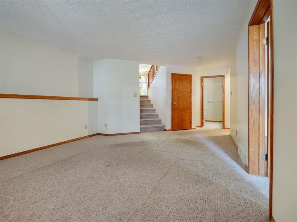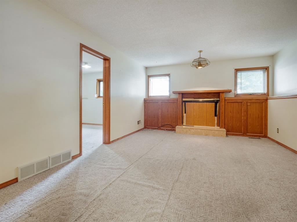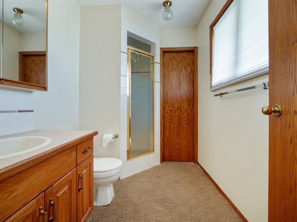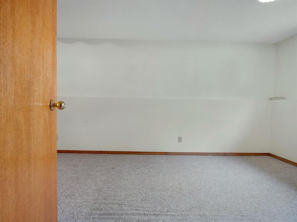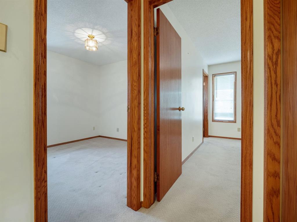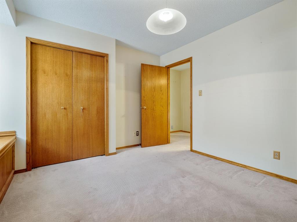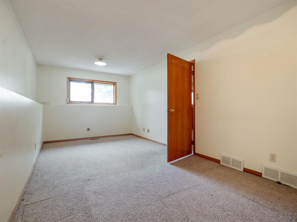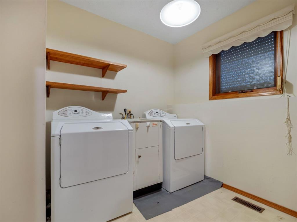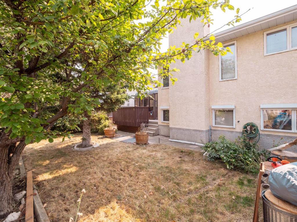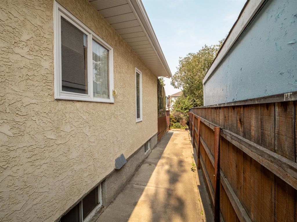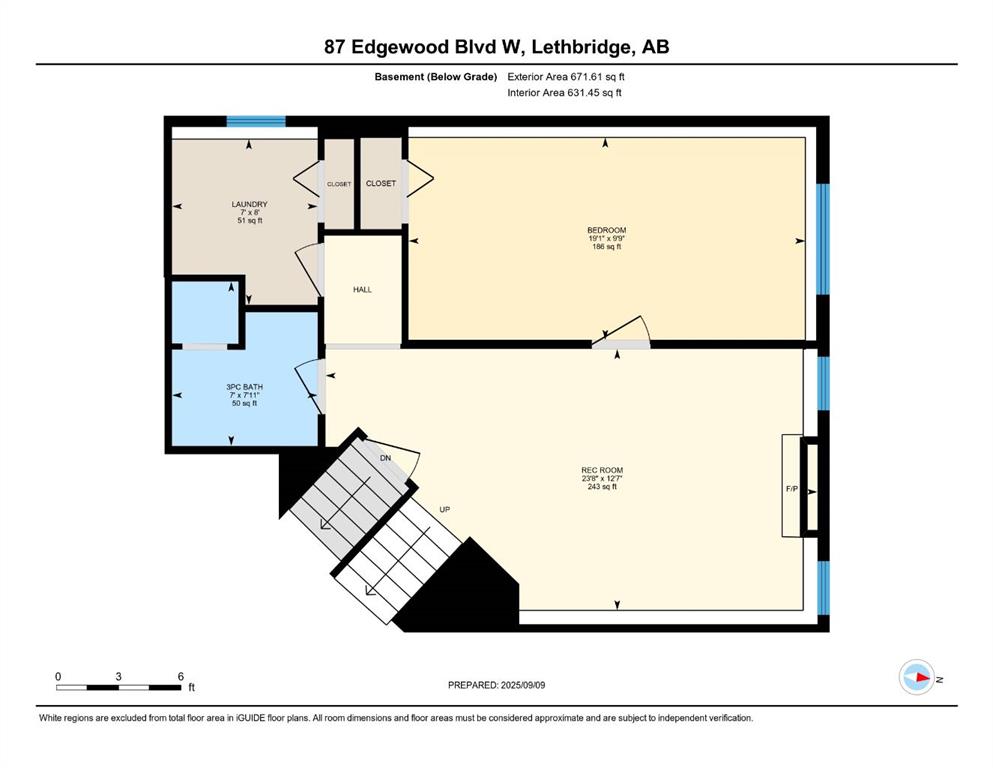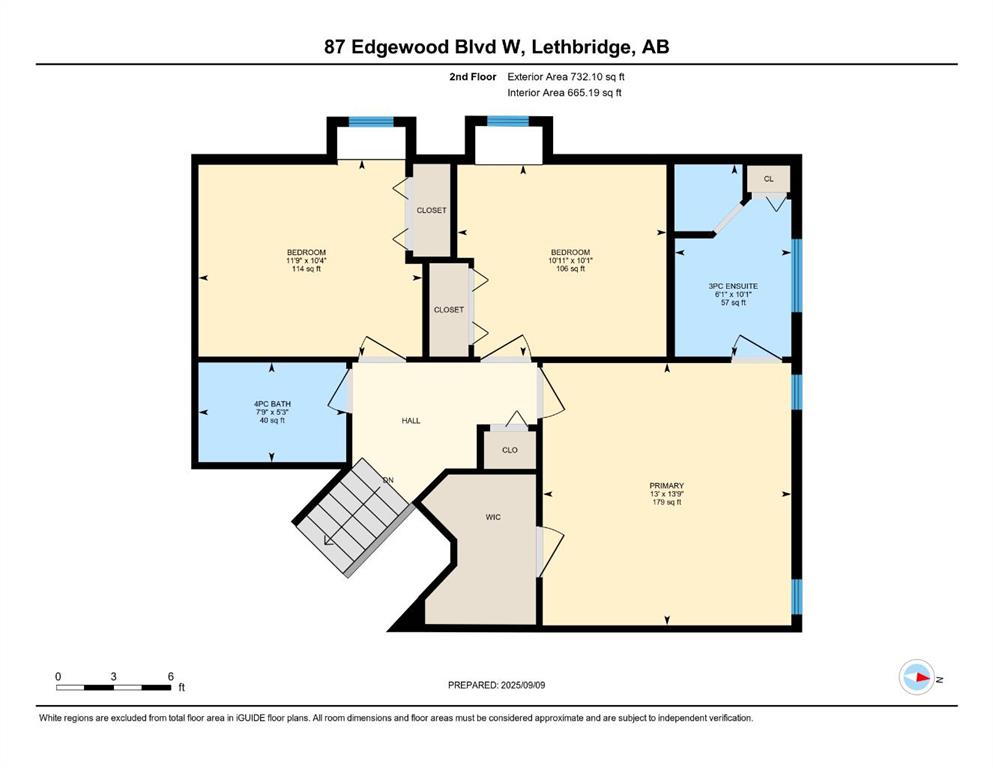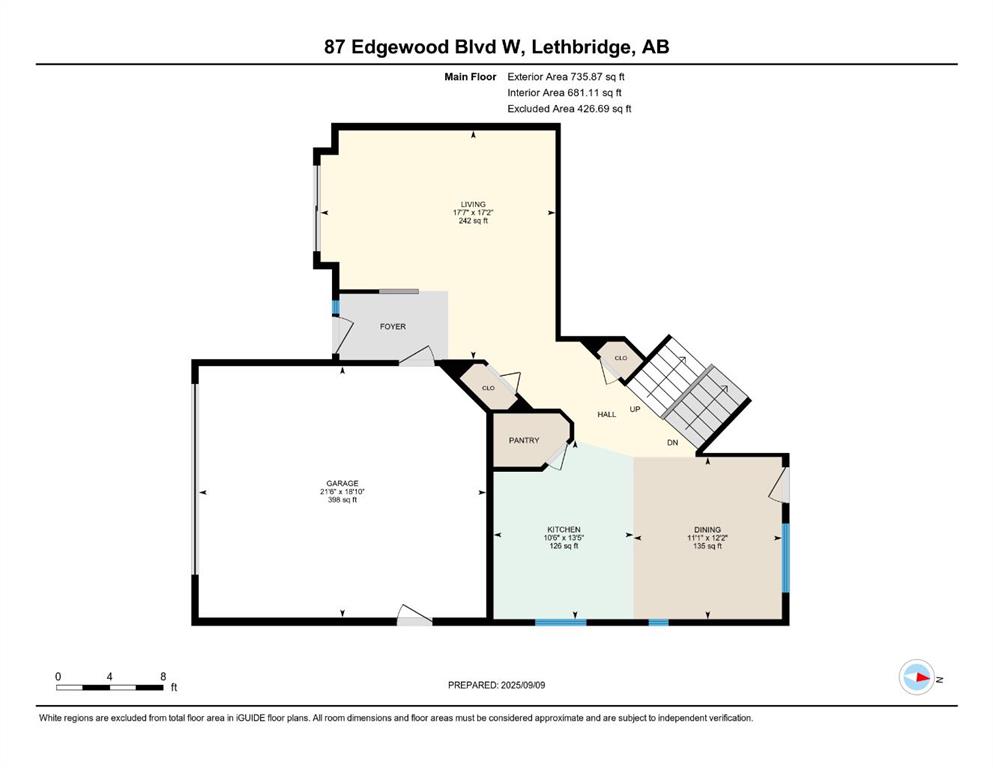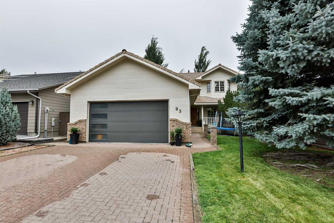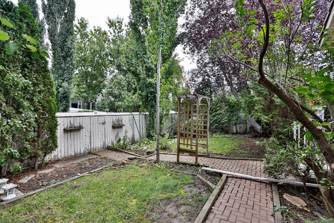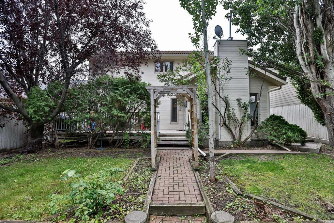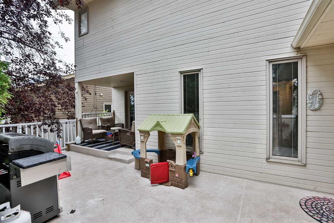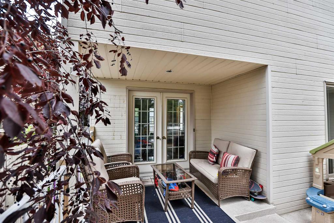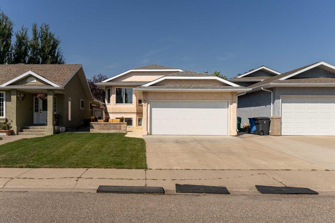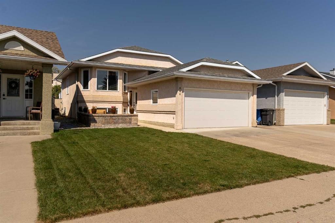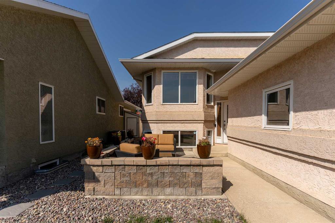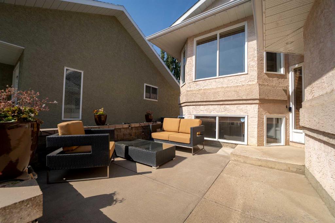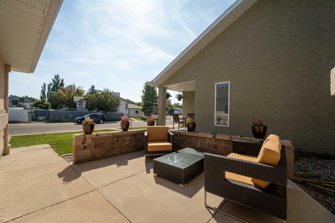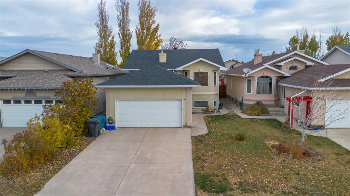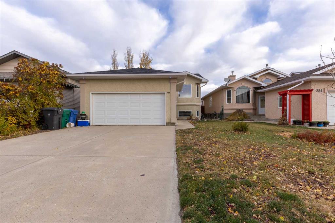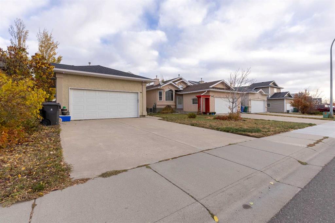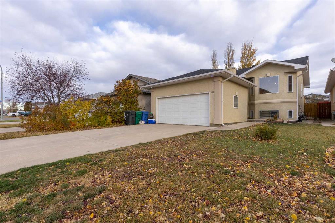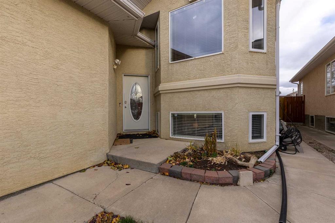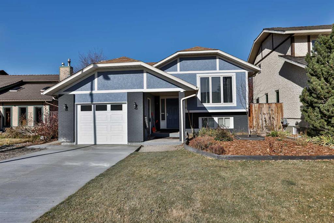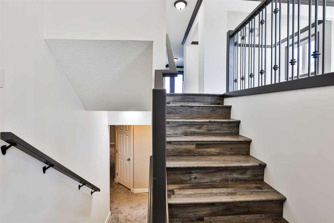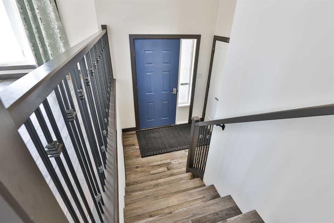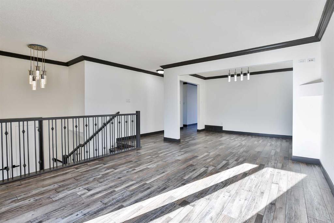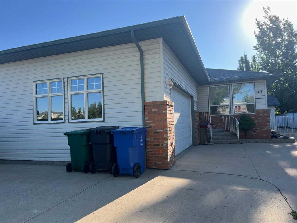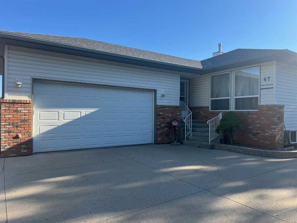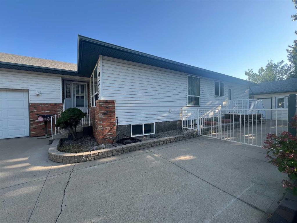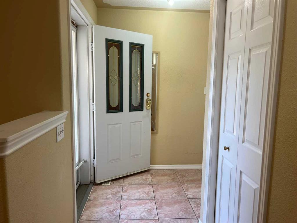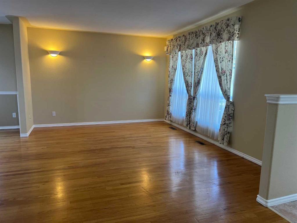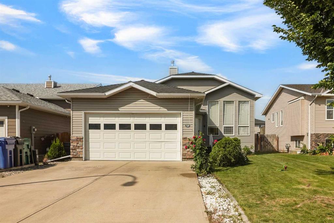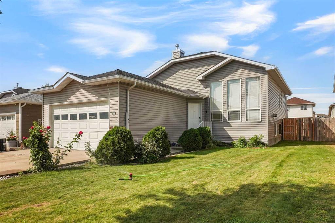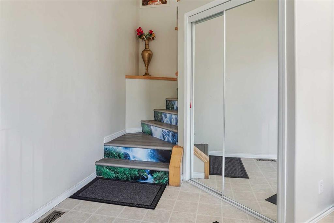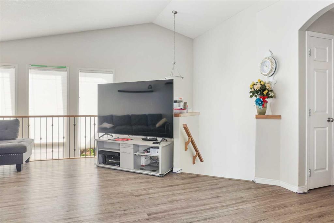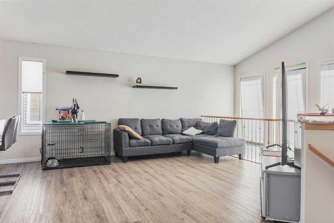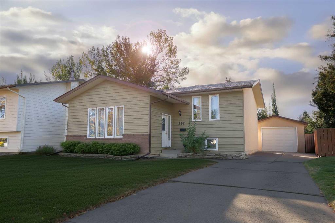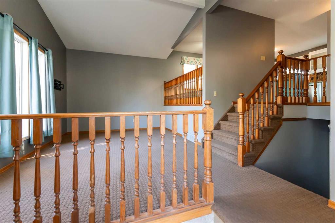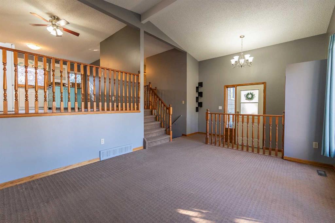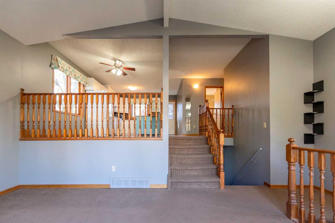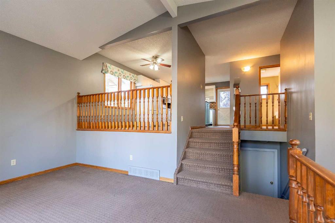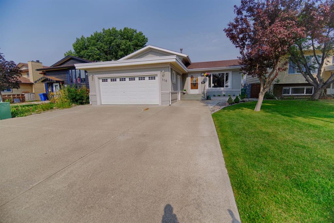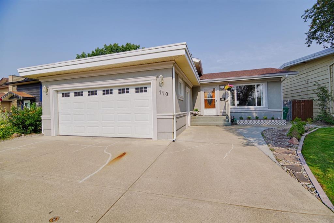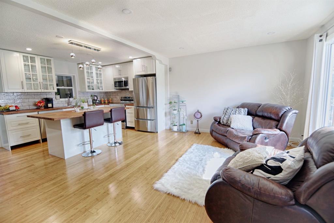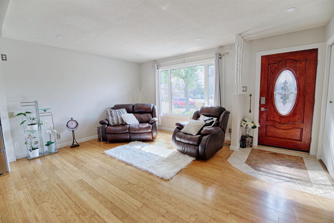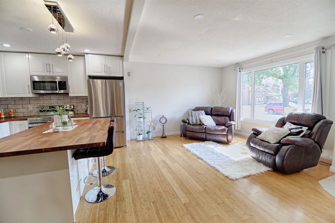87 Edgewood Boulevard W
Lethbridge T1K 5Z5
MLS® Number: A2255533
$ 440,000
4
BEDROOMS
3 + 0
BATHROOMS
1989
YEAR BUILT
Use your own preferences in upgrading this home. Painting and floor coverings are required. Spacious 4-level split in a great West Lethbridge location offering 1,467 sq. ft. of living space on the upper two levels plus excellent lower-level development. The upper level offers a spacious primary suite with adjoining 3-piece ensuite, along with two additional bedrooms and a 4-piece bath. The third level hosts a convenient laundry area, an extra bedroom, 3-piece bath, and a very large recreation room complete with a gas fireplace. The fourth level offers a massive 35' x 32' storage area with plenty of potential. Beautiful oak wood trim, railings, doors, and coffered ceilings highlight the home’s original craftsmanship and remain in excellent condition. This home provides a great opportunity to update and add value. Call your favourite realtor to view.
| COMMUNITY | Ridgewood |
| PROPERTY TYPE | Detached |
| BUILDING TYPE | House |
| STYLE | 4 Level Split |
| YEAR BUILT | 1989 |
| SQUARE FOOTAGE | 1,468 |
| BEDROOMS | 4 |
| BATHROOMS | 3.00 |
| BASEMENT | Full |
| AMENITIES | |
| APPLIANCES | Central Air Conditioner, Electric Stove, Refrigerator, Washer/Dryer, Window Coverings |
| COOLING | Central Air |
| FIREPLACE | Gas |
| FLOORING | Carpet, Linoleum |
| HEATING | Forced Air, Natural Gas |
| LAUNDRY | In Basement |
| LOT FEATURES | Back Yard, City Lot, Landscaped, Private |
| PARKING | Double Garage Attached |
| RESTRICTIONS | None Known |
| ROOF | Asphalt Shingle |
| TITLE | Fee Simple |
| BROKER | SUTTON GROUP - LETHBRIDGE |
| ROOMS | DIMENSIONS (m) | LEVEL |
|---|---|---|
| Storage | 32`4" x 35`4" | Basement |
| Game Room | 12`7" x 23`8" | Lower |
| Bedroom | 9`9" x 19`1" | Lower |
| 3pc Bathroom | 7`11" x 7`0" | Lower |
| Laundry | 8`0" x 7`0" | Lower |
| Living Room | 17`2" x 17`7" | Main |
| Dining Room | 12`2" x 11`11" | Main |
| Kitchen | 13`5" x 10`6" | Main |
| Bedroom - Primary | 13`9" x 13`0" | Second |
| Bedroom | 10`4" x 11`9" | Second |
| Bedroom | 10`1" x 10`11" | Second |
| 4pc Bathroom | 5`3" x 7`9" | Second |
| 3pc Ensuite bath | 10`1" x 6`1" | Second |

