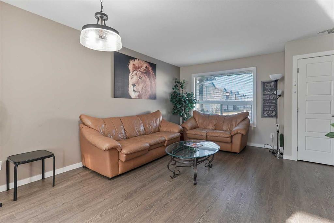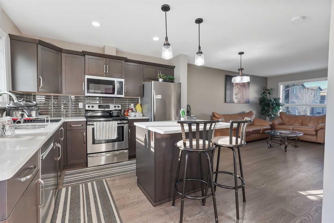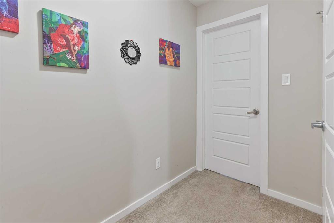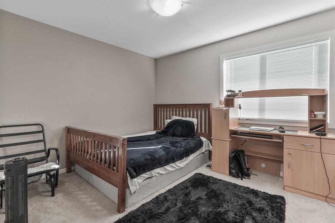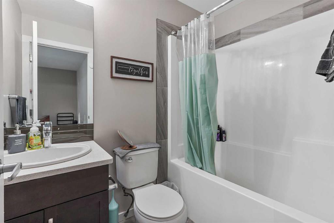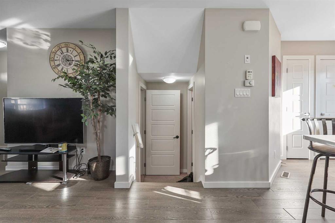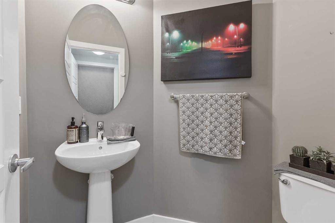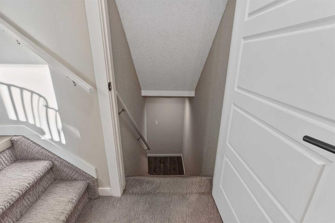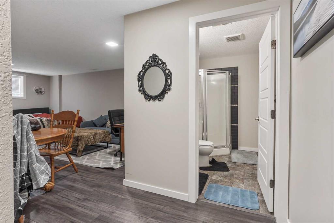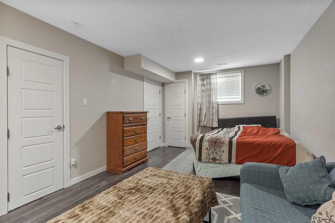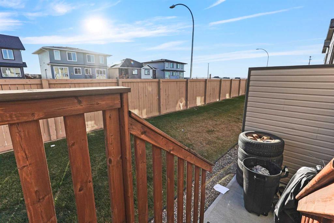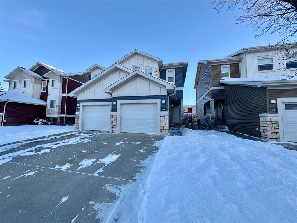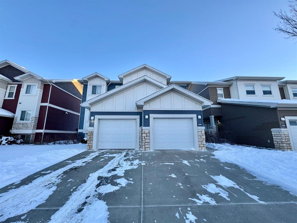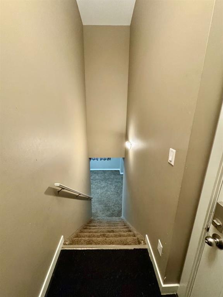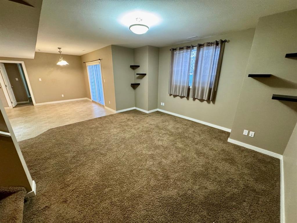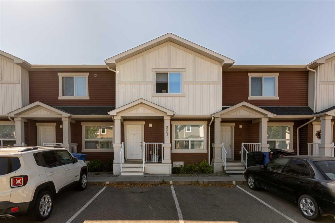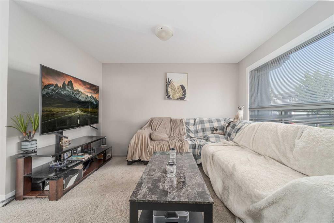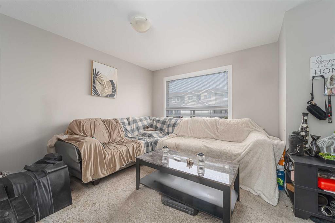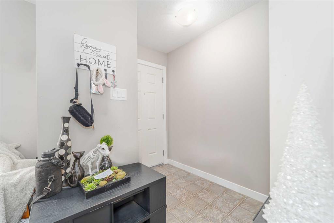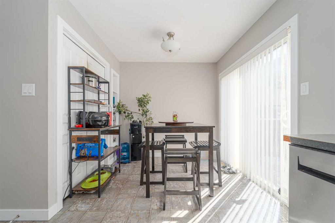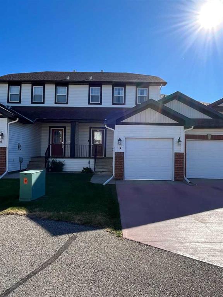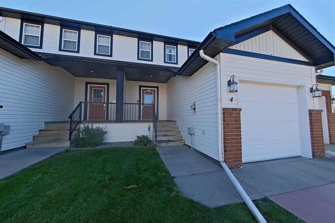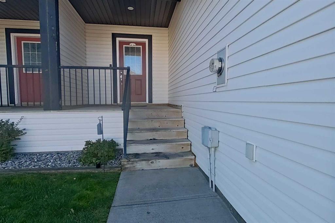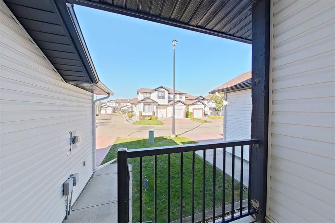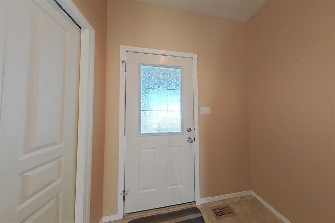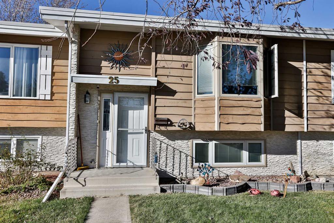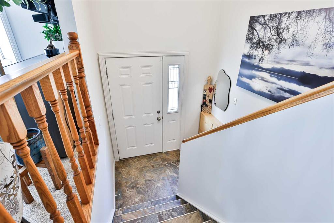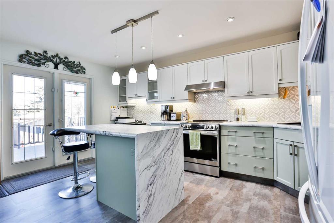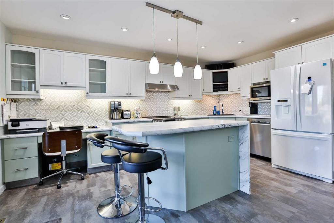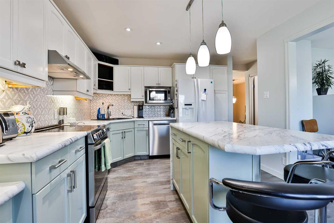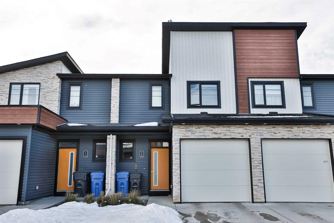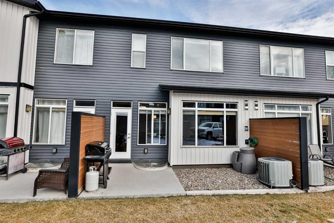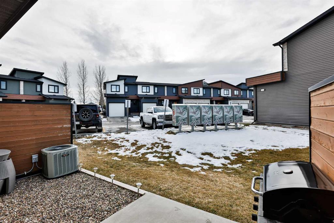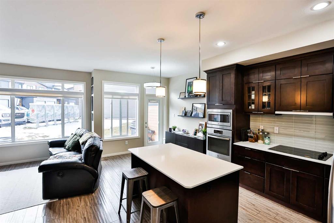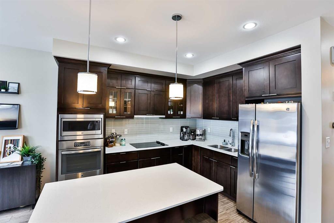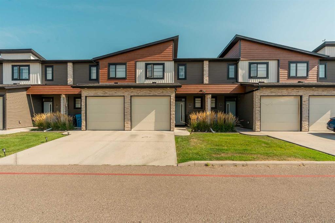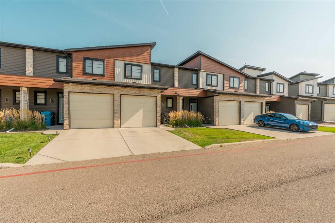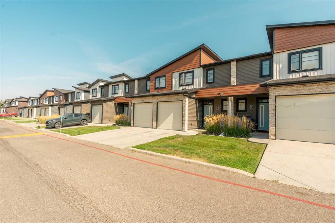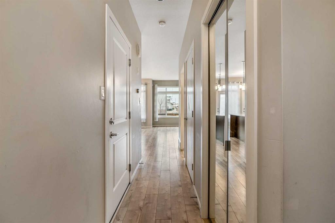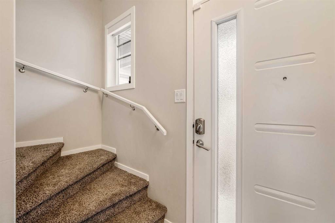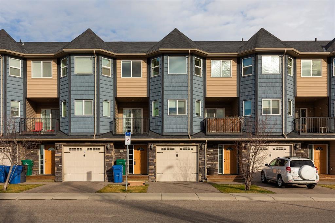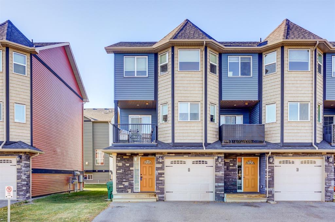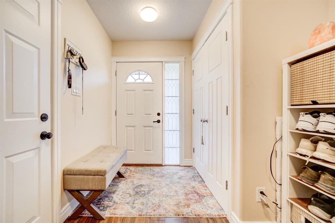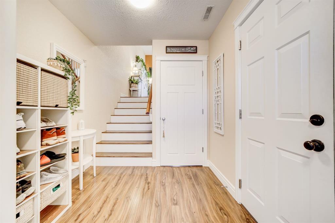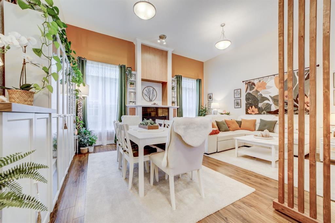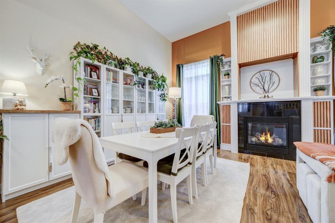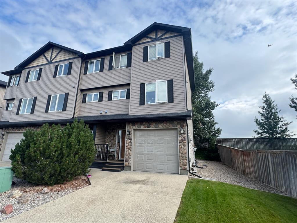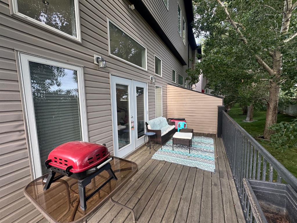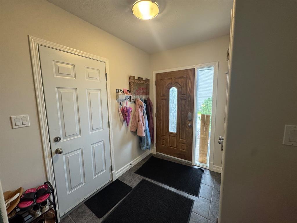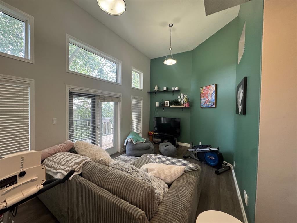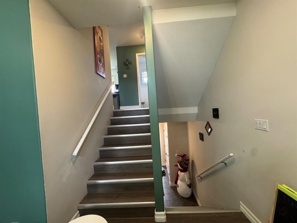2, 1180 Keystone Road W
Lethbridge T1J 5H6
MLS® Number: A2271878
$ 324,999
2
BEDROOMS
3 + 1
BATHROOMS
949
SQUARE FEET
2016
YEAR BUILT
Looking for a great two story home on the west side? Look no further! Welcome to #2 1180 Keystone Road W that is near plenty of great amenities. This condo community has tons of things to offer as well. The home features a bright and open main floor complete with a kitchen and living room and tons of room to set up a dining area for nightly dinners. Upstairs you will find two bedrooms including the primary with a walk-in closet and ensuite bath. Laundry can also be found on this level in the main hall closet. Downstairs, you will find another bedroom, bathroom, and laundry in the utility room. This won't last for long so contact your favourite REALTOR® today!
| COMMUNITY | Copperwood |
| PROPERTY TYPE | Row/Townhouse |
| BUILDING TYPE | Five Plus |
| STYLE | 2 Storey |
| YEAR BUILT | 2016 |
| SQUARE FOOTAGE | 949 |
| BEDROOMS | 2 |
| BATHROOMS | 4.00 |
| BASEMENT | Full |
| AMENITIES | |
| APPLIANCES | Dishwasher, Dryer, Microwave, Refrigerator, Stove(s), Washer |
| COOLING | Central Air |
| FIREPLACE | N/A |
| FLOORING | Carpet, Laminate, Linoleum |
| HEATING | Forced Air, Natural Gas |
| LAUNDRY | In Basement |
| LOT FEATURES | Back Yard, Landscaped, Lawn |
| PARKING | Stall |
| RESTRICTIONS | None Known |
| ROOF | Asphalt Shingle |
| TITLE | Fee Simple |
| BROKER | Onyx Realty Ltd. |
| ROOMS | DIMENSIONS (m) | LEVEL |
|---|---|---|
| 3pc Bathroom | Basement | |
| Game Room | 13`1" x 19`10" | Basement |
| Furnace/Utility Room | 5`11" x 9`9" | Basement |
| 2pc Bathroom | Main | |
| Kitchen | 14`10" x 10`10" | Main |
| Living Room | 13`2" x 16`3" | Main |
| 4pc Ensuite bath | Second | |
| 4pc Ensuite bath | Second | |
| Bedroom | 11`10" x 9`8" | Second |
| Bedroom - Primary | 11`1" x 19`5" | Second |




