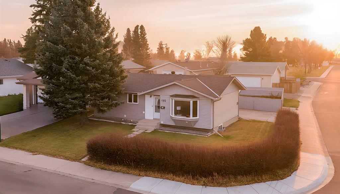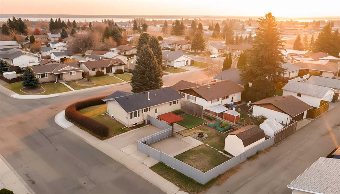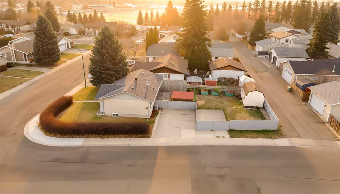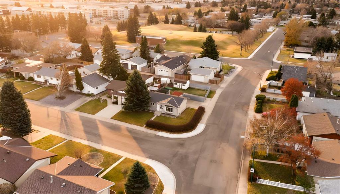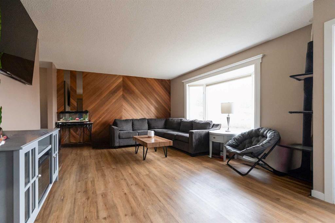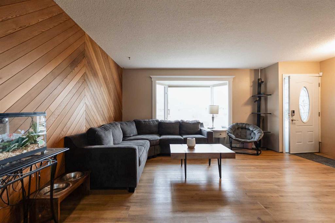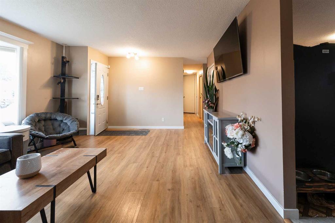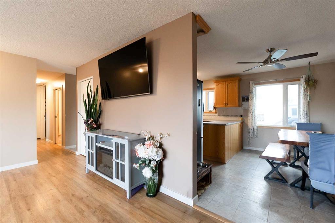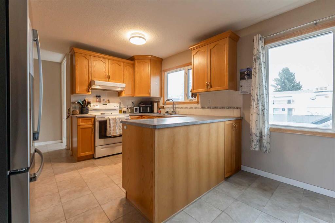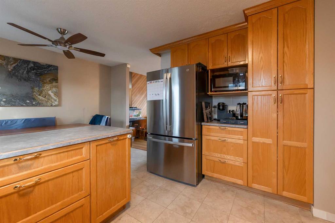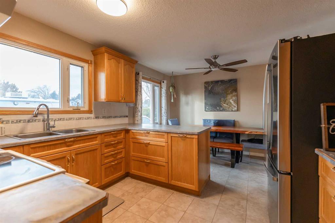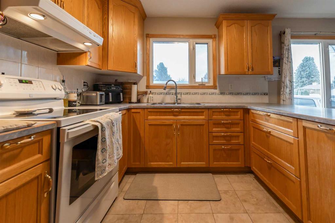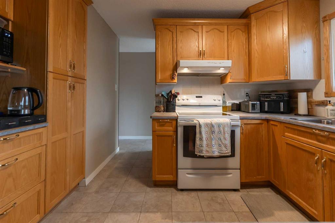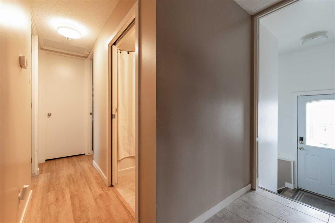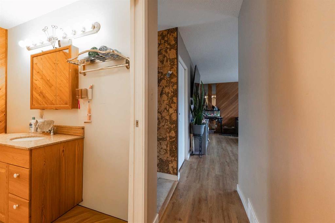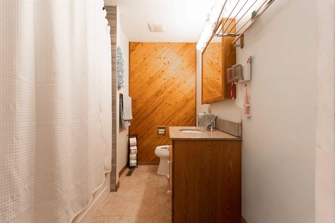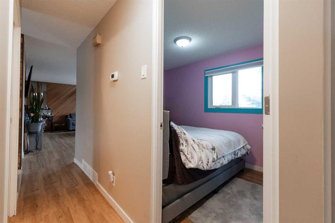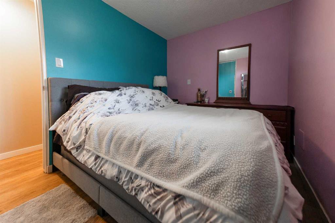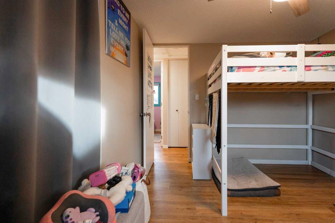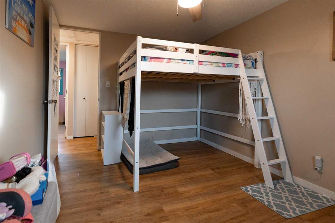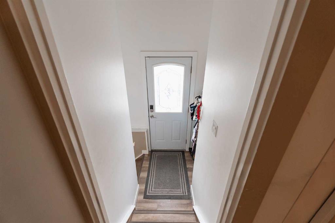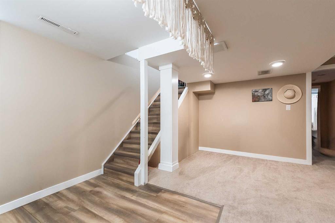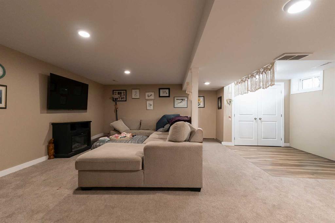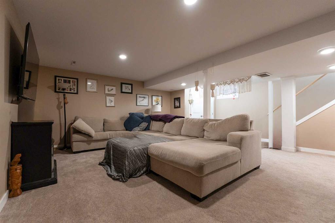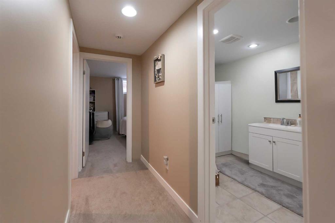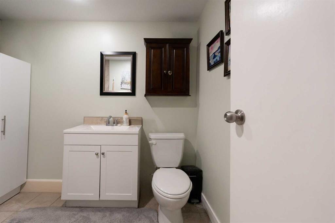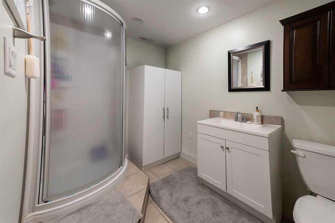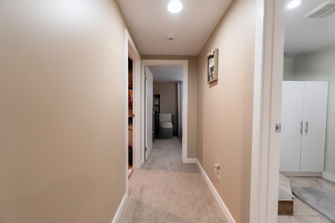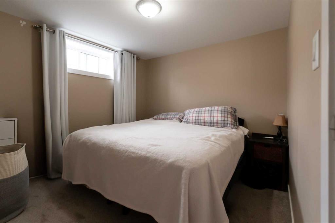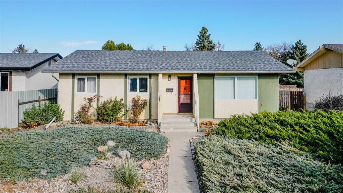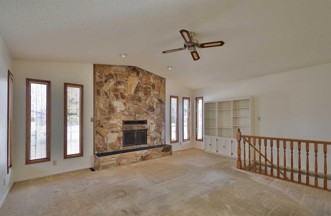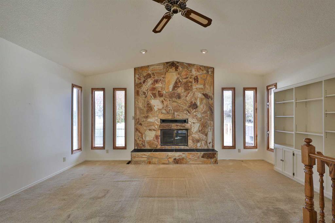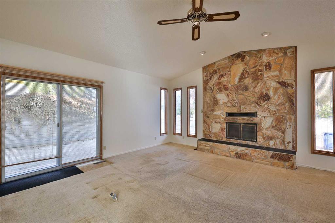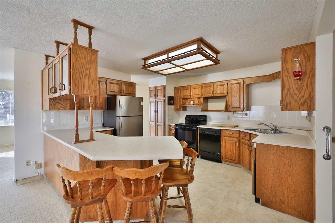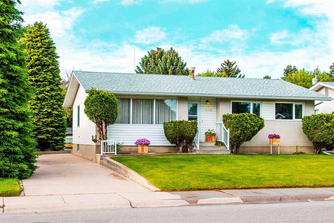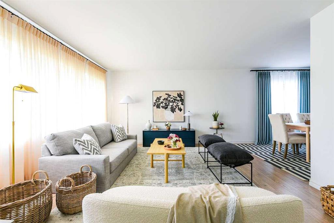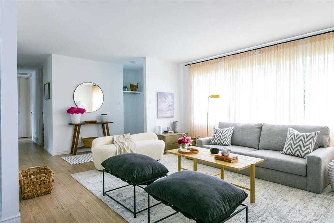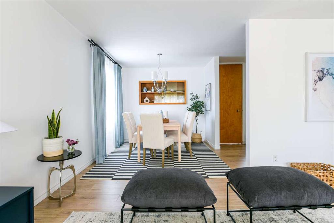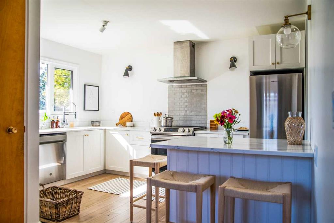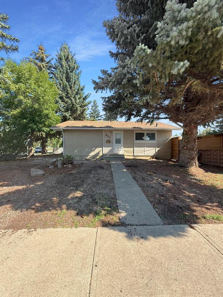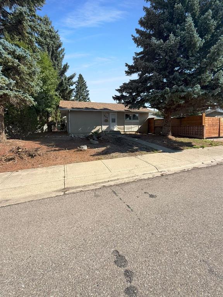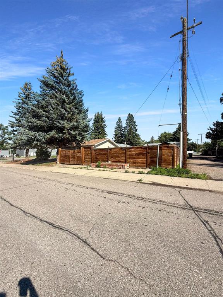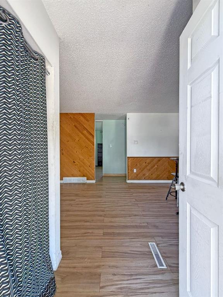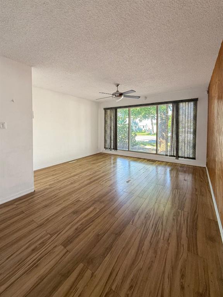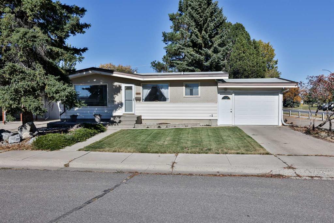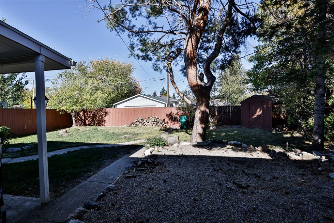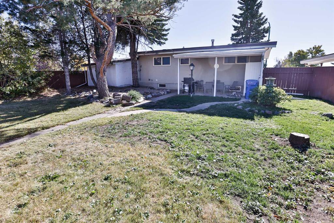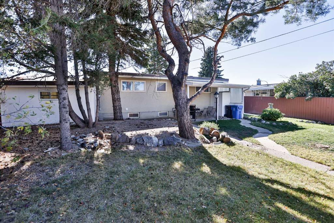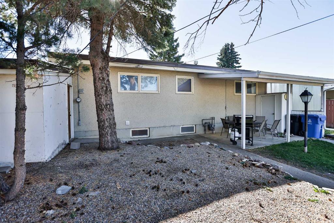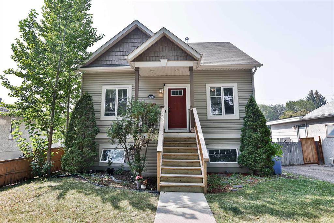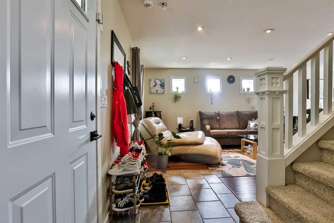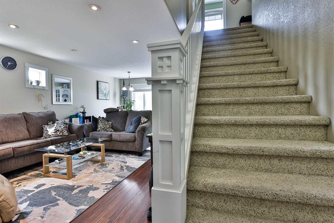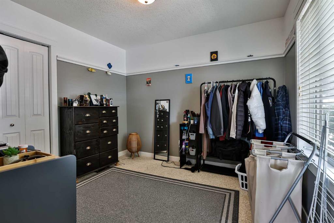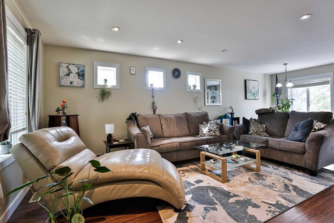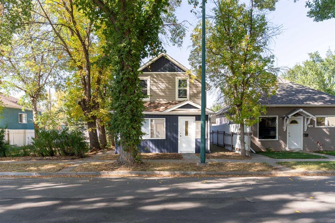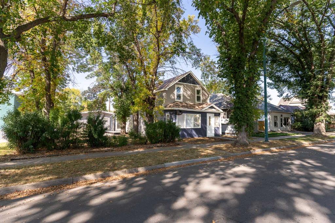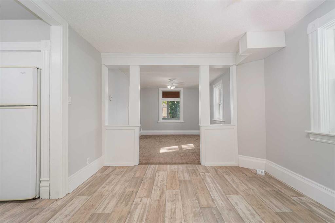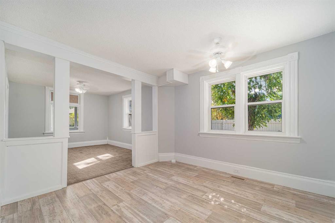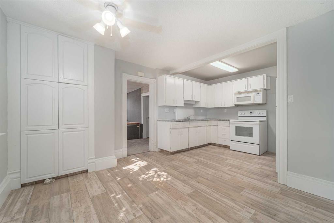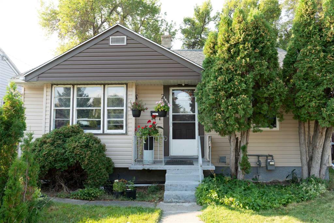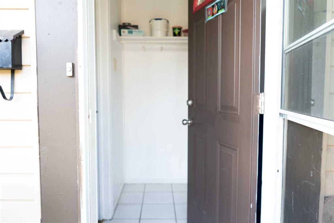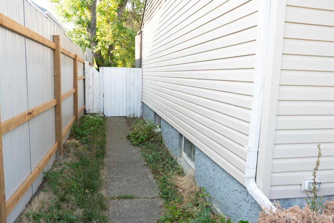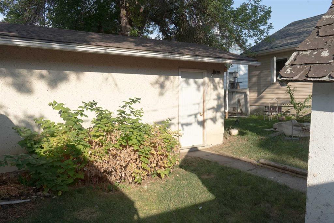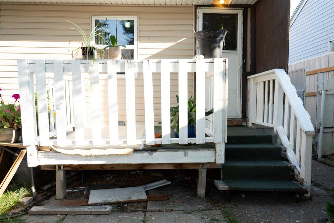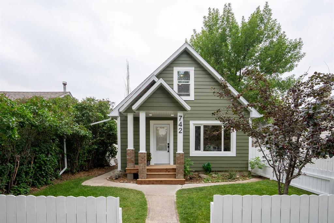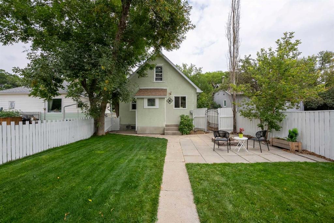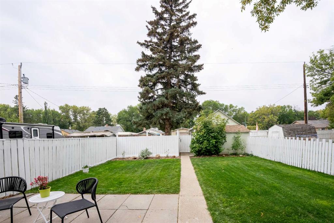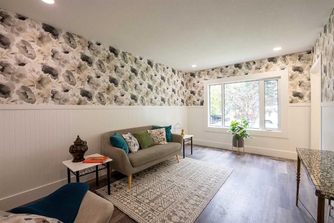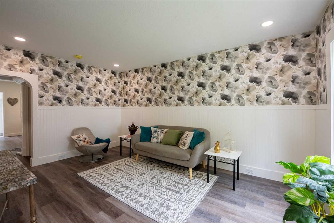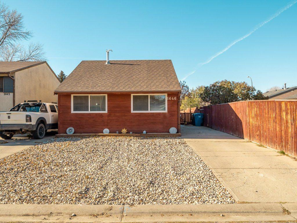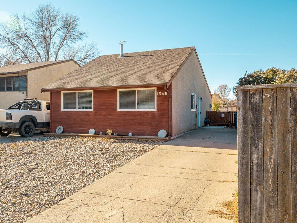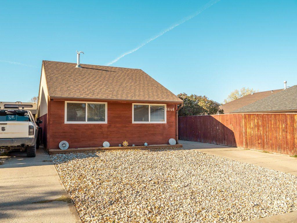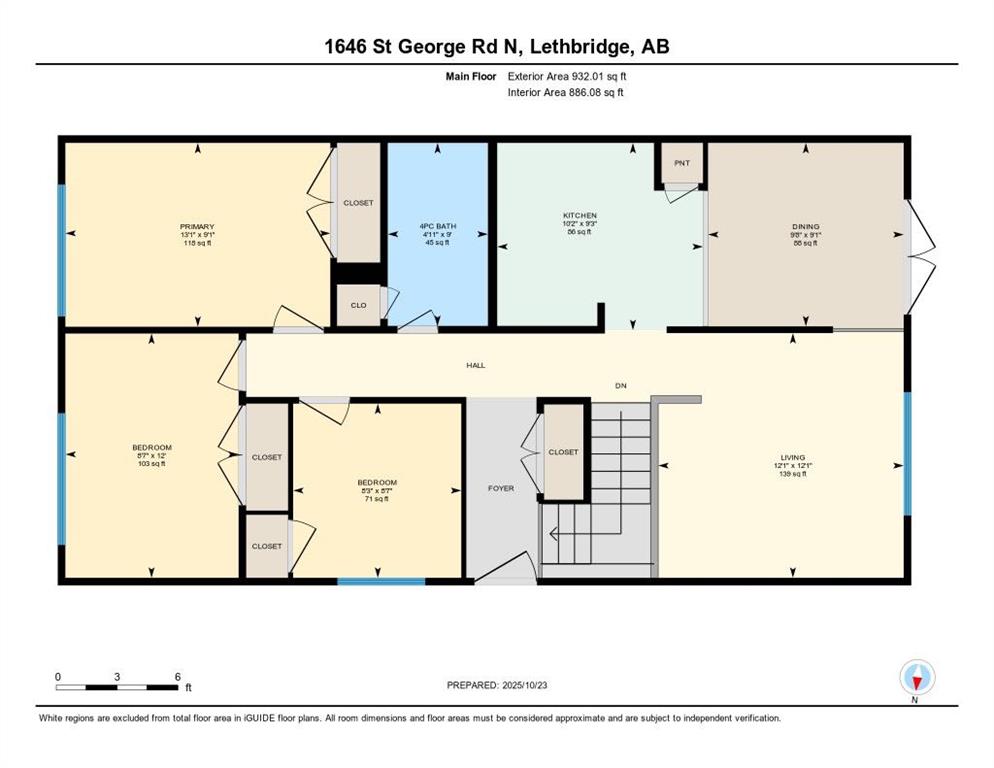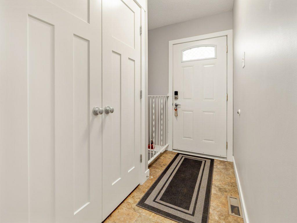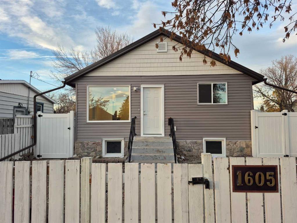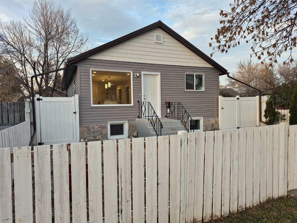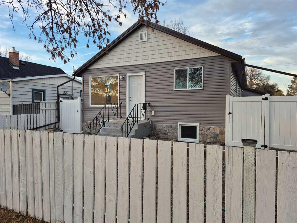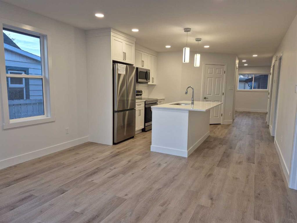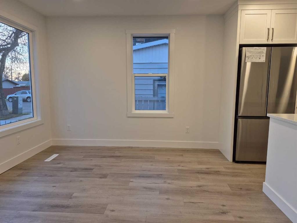138 Greenview Close N
Lethbridge T1H4K8
MLS® Number: A2267988
$ 359,000
4
BEDROOMS
2 + 0
BATHROOMS
1974
YEAR BUILT
Welcome to this 4-bedroom, 2-bathroom bungalow located in the desirable community of Park Meadows. Sitting on a large corner lot, this home offers plenty of space inside and out — perfect for families or anyone looking for room to grow. The main floor features three comfortable bedrooms, a bright living area, and a functional kitchen with great natural light. Downstairs, you’ll find a spacious living room that’s ideal for movie nights, a fourth bedroom, and an additional bathroom — offering flexibility for guests or older kids. Outside, enjoy the extra parking options including RV parking and an additional parking pad, plus a large yard with plenty of potential. The home also includes central A/C, keeping you cool through the summer months. Located close to shopping, schools, and parks, this home combines comfort, convenience, and value in a fantastic neighbourhood.
| COMMUNITY | Park Meadows |
| PROPERTY TYPE | Detached |
| BUILDING TYPE | House |
| STYLE | Bungalow |
| YEAR BUILT | 1974 |
| SQUARE FOOTAGE | 1,010 |
| BEDROOMS | 4 |
| BATHROOMS | 2.00 |
| BASEMENT | Full |
| AMENITIES | |
| APPLIANCES | Central Air Conditioner, Dishwasher, Range Hood, Refrigerator, Stove(s) |
| COOLING | Central Air |
| FIREPLACE | N/A |
| FLOORING | Carpet, Laminate, Tile |
| HEATING | Forced Air |
| LAUNDRY | Lower Level |
| LOT FEATURES | Back Lane, Back Yard, City Lot, Corner Lot, Landscaped, Lawn |
| PARKING | Off Street, Parking Pad, RV Access/Parking |
| RESTRICTIONS | None Known |
| ROOF | Asphalt Shingle |
| TITLE | Fee Simple |
| BROKER | Onyx Realty Ltd. |
| ROOMS | DIMENSIONS (m) | LEVEL |
|---|---|---|
| 3pc Bathroom | 6`6" x 9`0" | Lower |
| Bedroom | 10`8" x 9`6" | Lower |
| Living Room | 22`2" x 18`10" | Lower |
| Furnace/Utility Room | 11`2" x 18`10" | Lower |
| 4pc Bathroom | 8`0" x 6`9" | Main |
| Bedroom | 11`2" x 7`5" | Main |
| Bedroom | 8`0" x 10`11" | Main |
| Dining Room | 11`10" x 6`2" | Main |
| Kitchen | 11`8" x 9`10" | Main |
| Living Room | 13`6" x 18`3" | Main |
| Bedroom - Primary | 11`8" x 10`6" | Main |

