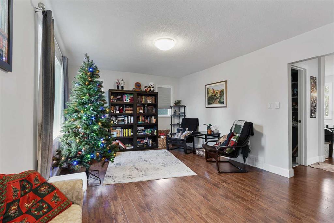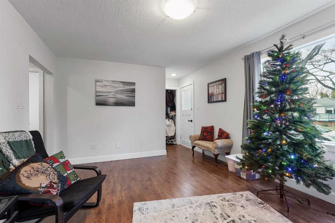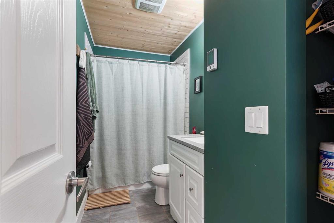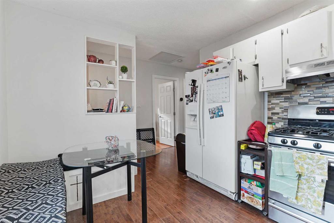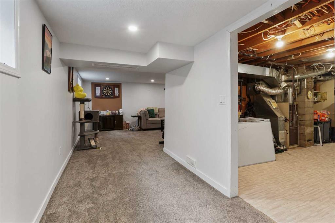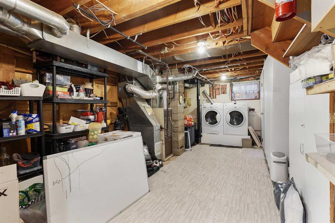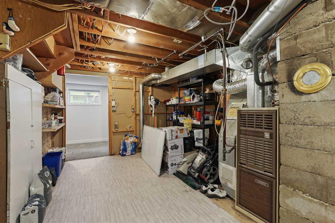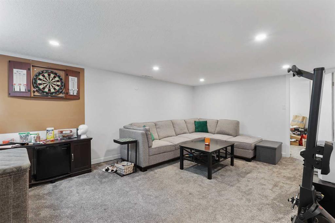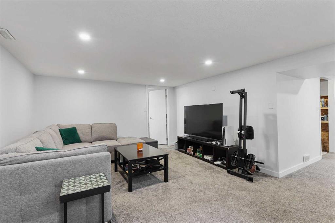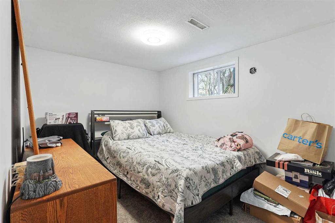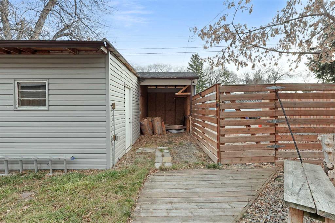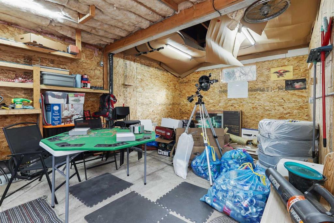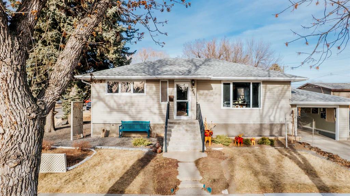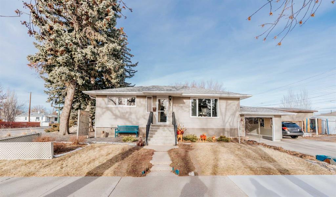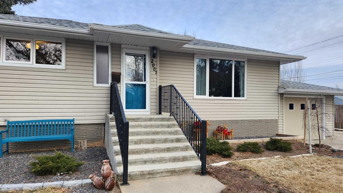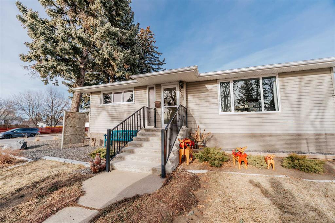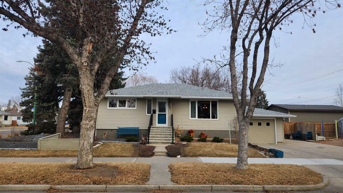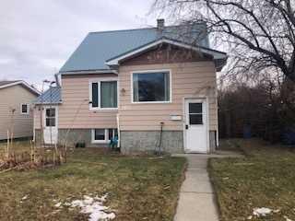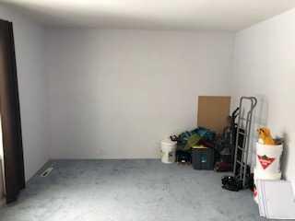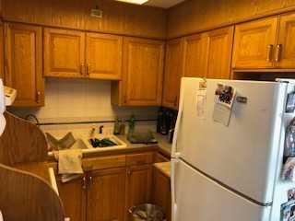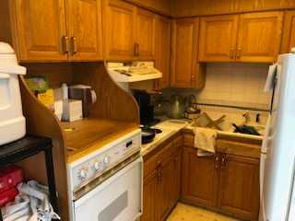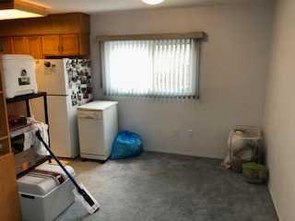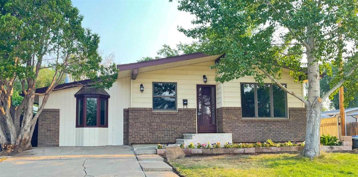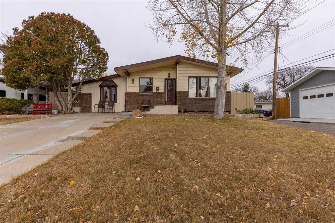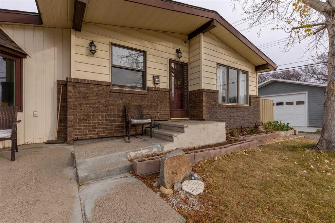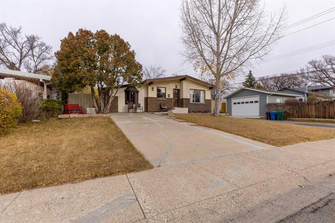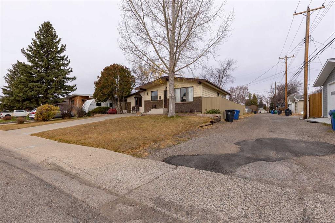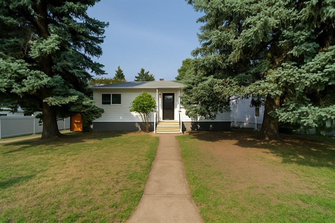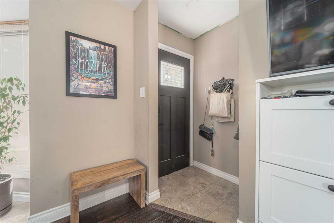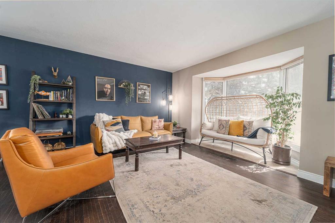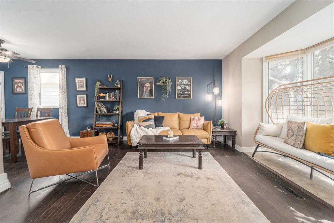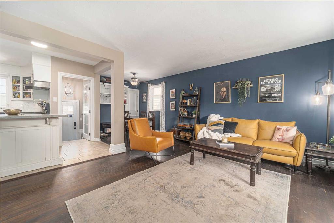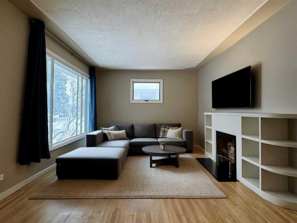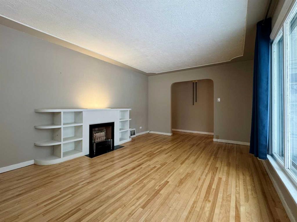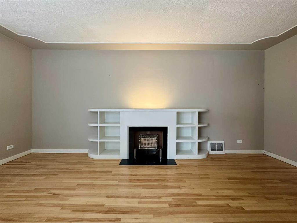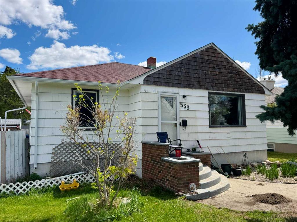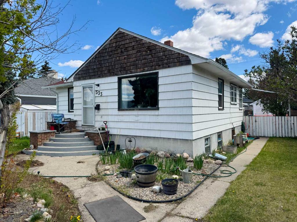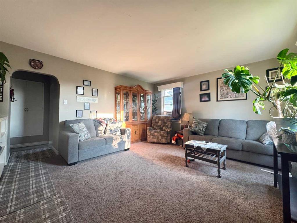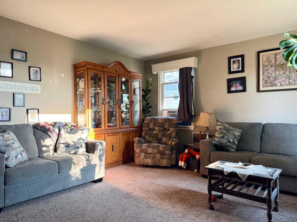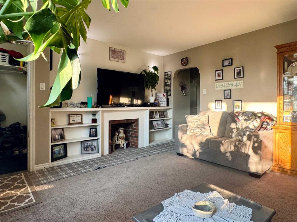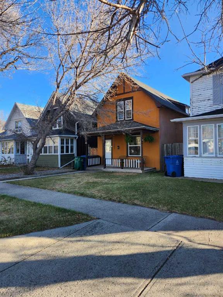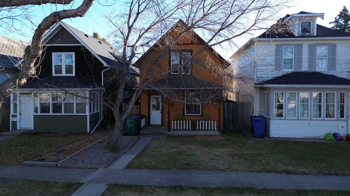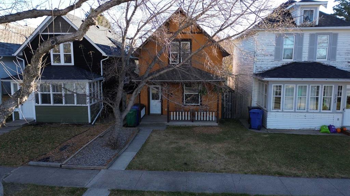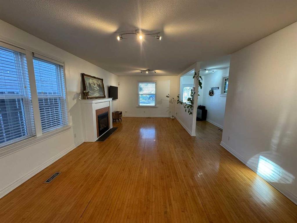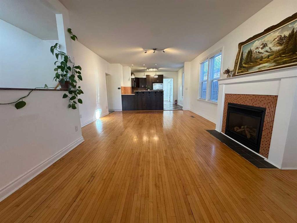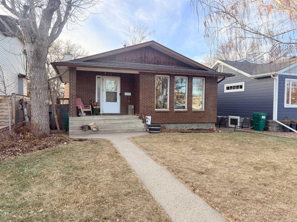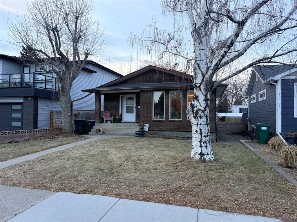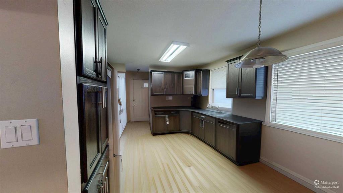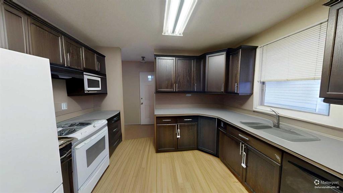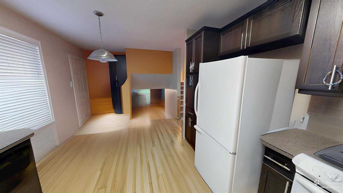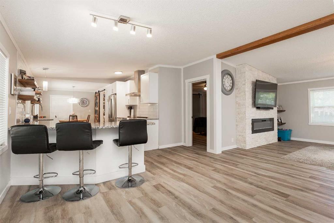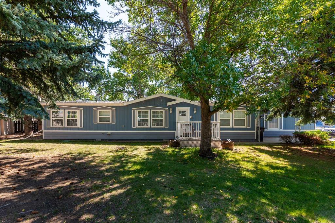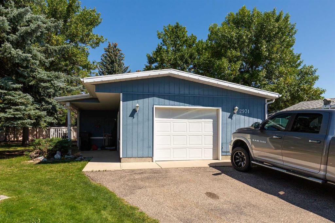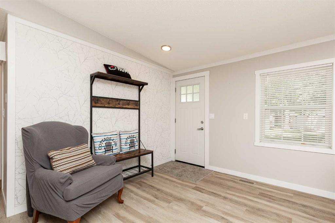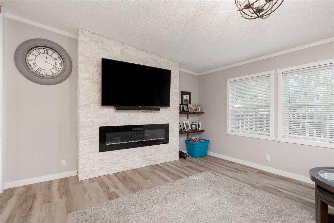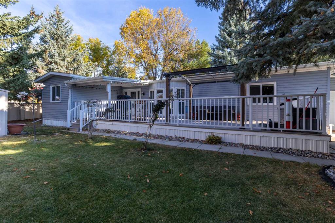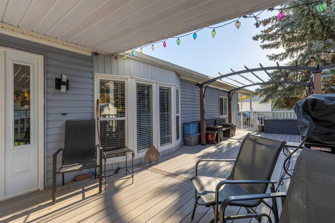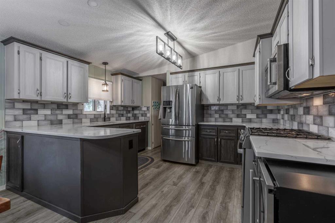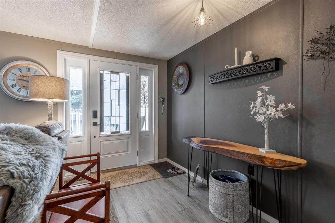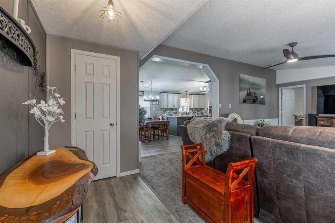1127 16 Street S
Lethbridge T1K 1X4
MLS® Number: A2272092
$ 359,900
3
BEDROOMS
2 + 0
BATHROOMS
814
SQUARE FEET
1948
YEAR BUILT
Welcome to this inviting home located just steps from a beautiful park and conveniently close to the hospital. The main level features two spacious bedrooms, one full bathroom, and a bright kitchen overlooking the fenced-in backyard and cozy back patio—perfect for relaxing or entertaining. The lower level offers a comfortable family room and an additional bedroom, bathroom and laundry providing extra space for guests, hobbies, or a private retreat. With its thoughtful layout and welcoming feel, this home is ideal for couples, families, and everyone in between! Call your favorite REALTOR® today!
| COMMUNITY | Victoria Park |
| PROPERTY TYPE | Detached |
| BUILDING TYPE | House |
| STYLE | Bungalow |
| YEAR BUILT | 1948 |
| SQUARE FOOTAGE | 814 |
| BEDROOMS | 3 |
| BATHROOMS | 2.00 |
| BASEMENT | Full |
| AMENITIES | |
| APPLIANCES | Dishwasher, Dryer, Refrigerator, Stove(s), Window Coverings |
| COOLING | Full |
| FIREPLACE | N/A |
| FLOORING | Carpet, Ceramic Tile, Laminate, Vinyl Plank |
| HEATING | Forced Air |
| LAUNDRY | In Basement |
| LOT FEATURES | Back Lane, Back Yard, Front Yard, Landscaped, Lawn, Street Lighting |
| PARKING | Off Street |
| RESTRICTIONS | None Known |
| ROOF | Asphalt Shingle |
| TITLE | Fee Simple |
| BROKER | Onyx Realty Ltd. |
| ROOMS | DIMENSIONS (m) | LEVEL |
|---|---|---|
| 3pc Bathroom | Basement | |
| Bedroom | 12`11" x 8`3" | Basement |
| Game Room | 26`4" x 17`7" | Basement |
| Furnace/Utility Room | 13`2" x 19`5" | Basement |
| 4pc Bathroom | Main | |
| Bedroom | 11`7" x 11`4" | Main |
| Kitchen | 10`1" x 12`0" | Main |
| Living Room | 11`8" x 15`10" | Main |
| Bedroom - Primary | 11`11" x 11`4" | Main |


