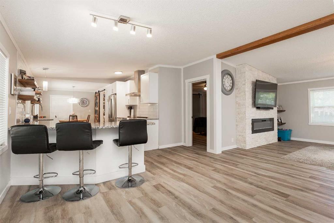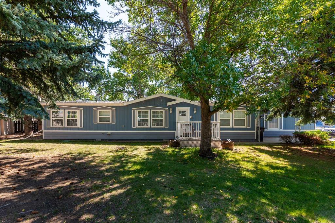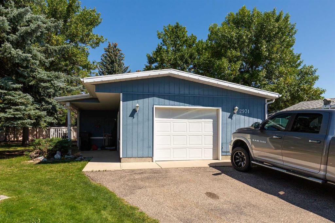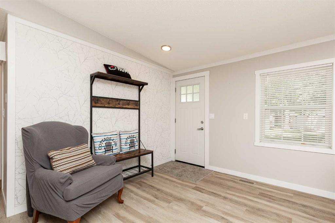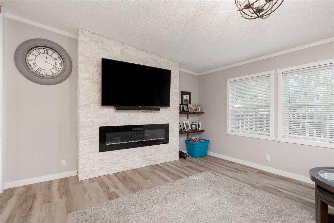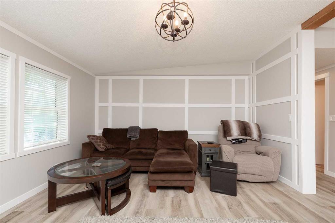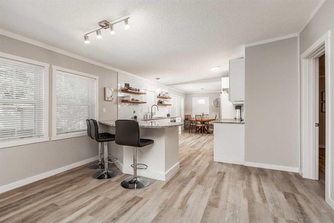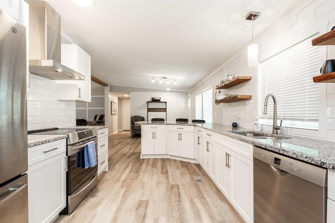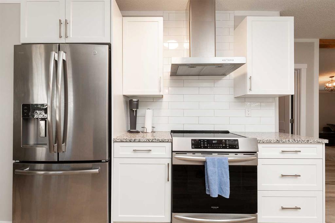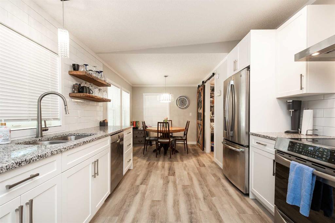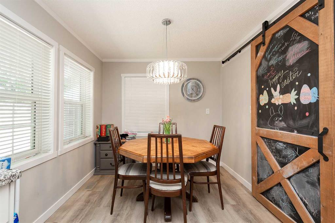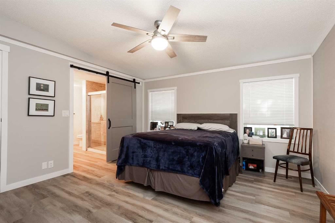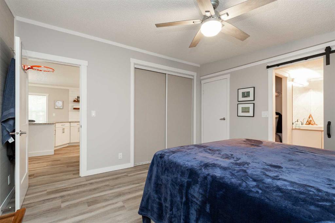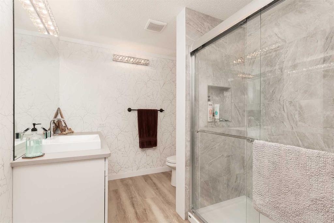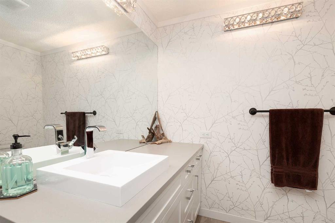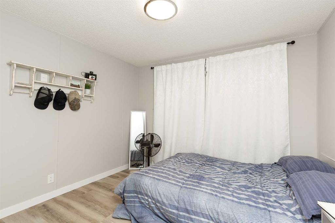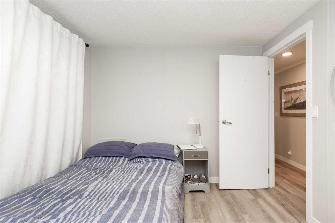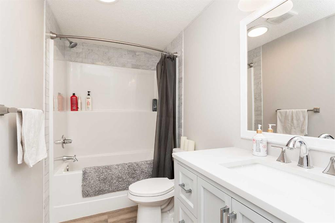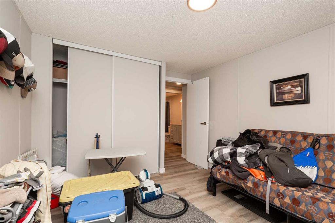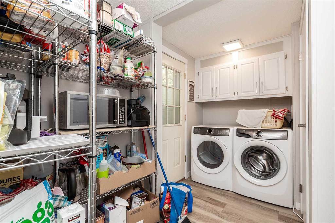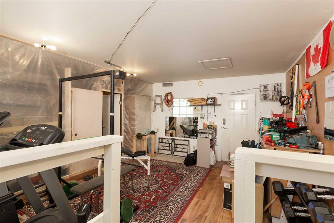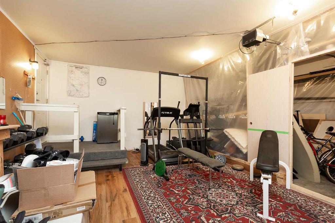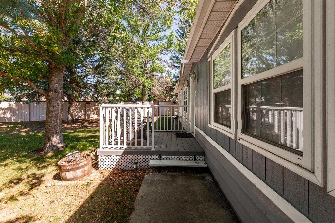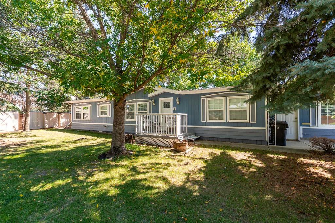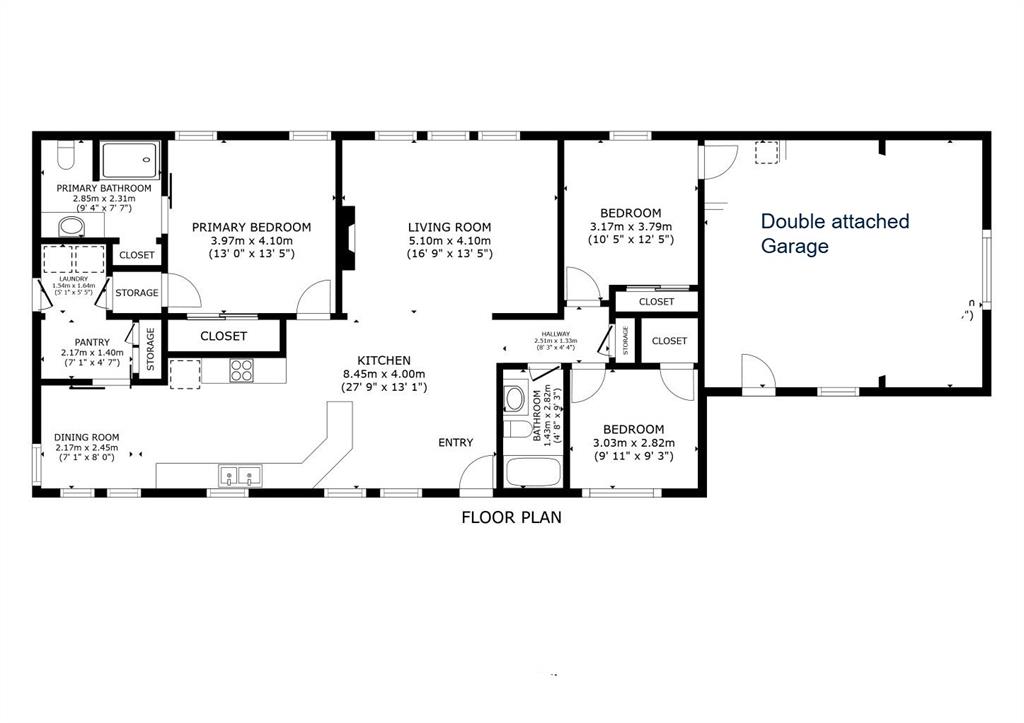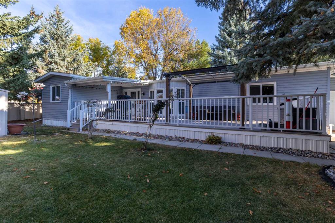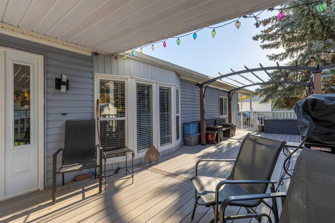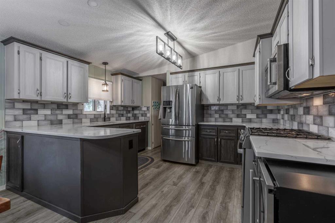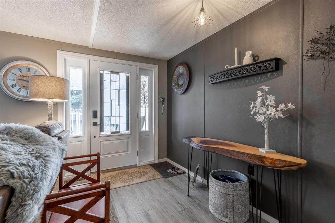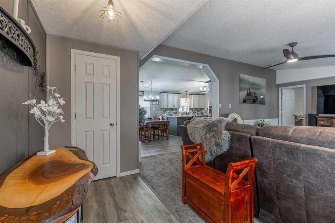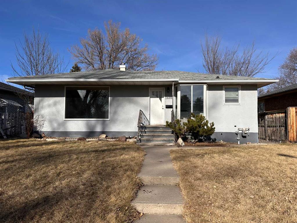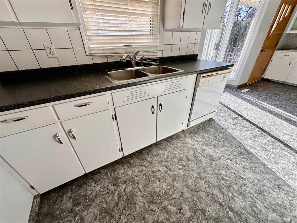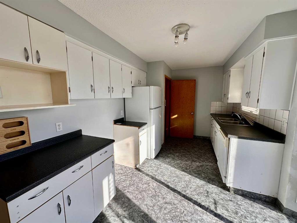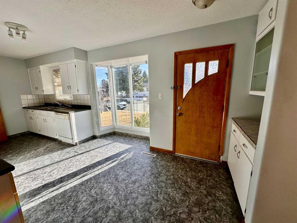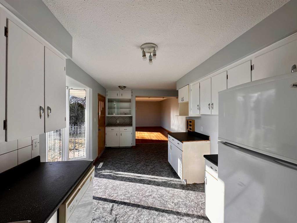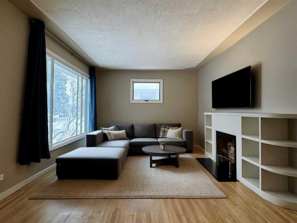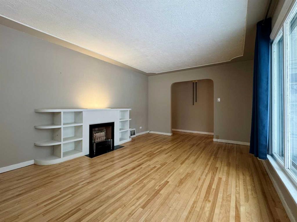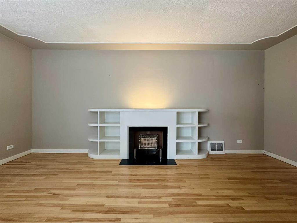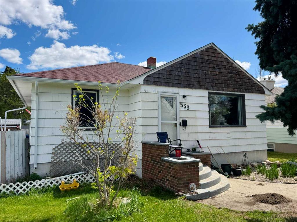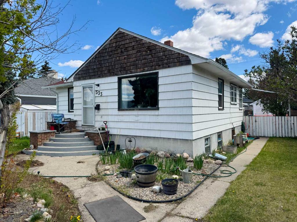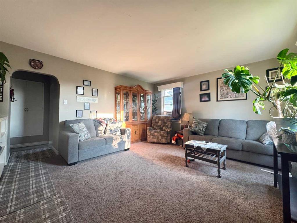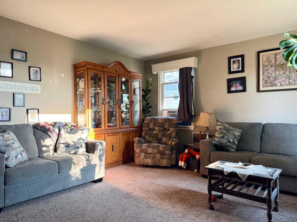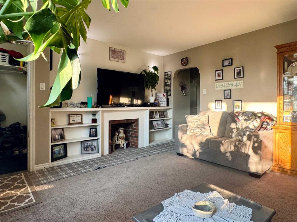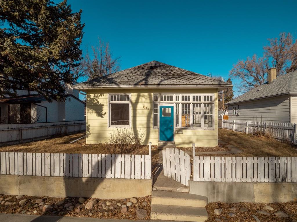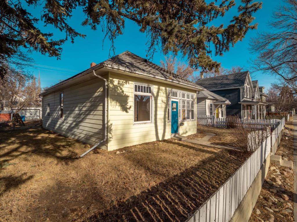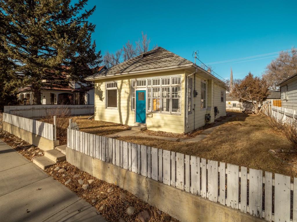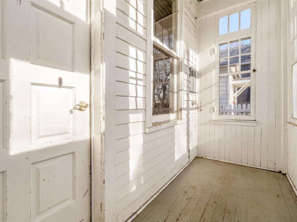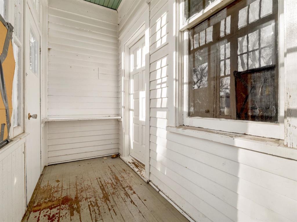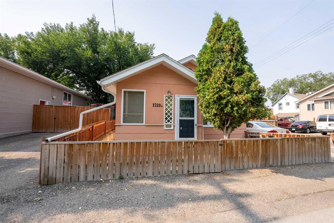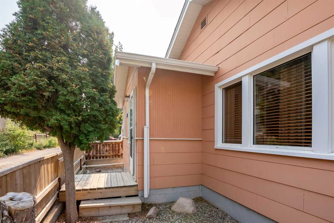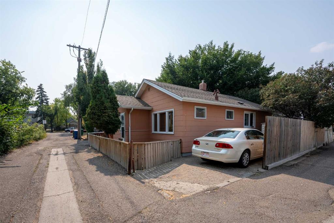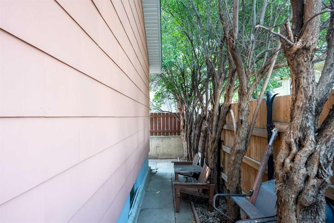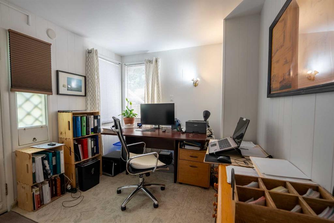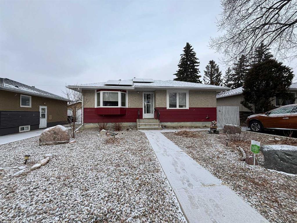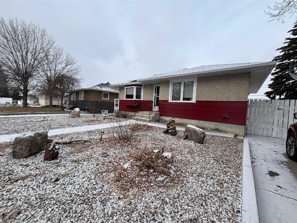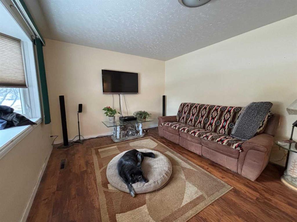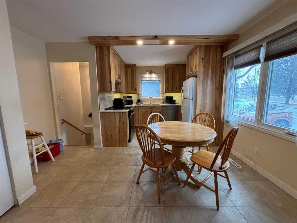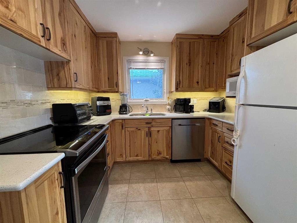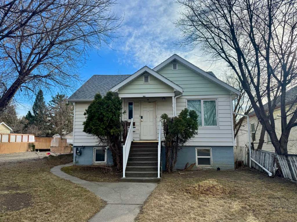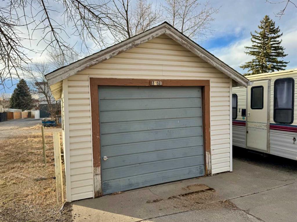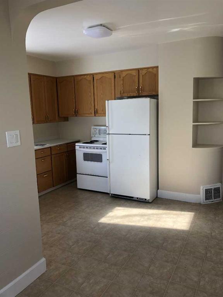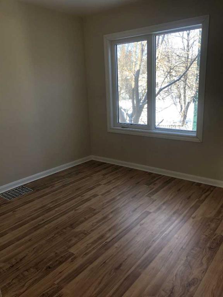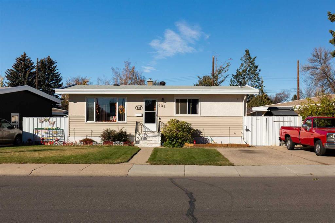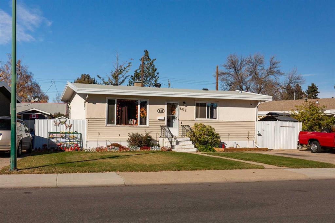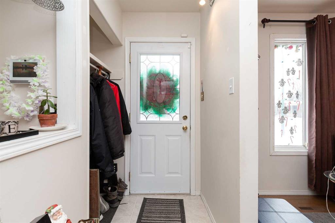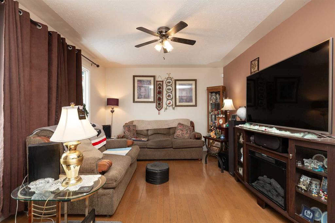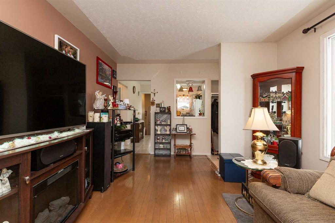2931 29 Street S
Lethbridge T1K 6T1
MLS® Number: A2247618
$ 333,000
3
BEDROOMS
2 + 0
BATHROOMS
1,456
SQUARE FEET
1992
YEAR BUILT
You might think you’ve walked into a luxury condo, but this is actually a fully reimagined double-wide modular home. Every inch has been beautifully redesigned, with continuous vinyl plank flooring throughout—no transition strips in sight. The kitchen is a showstopper, featuring endless granite countertops, sleek stainless steel appliances, and a layout that’s both stylish and highly functional. The open-concept living space offers family room with a built-in electric fireplace set against a striking brick feature wall. The spacious primary bedroom boasts a spa-inspired ensuite with a walk-in shower. 2 additional bedrooms and a full bath with tub provide plenty of room for family or guests. The attached double garage has a single door and has been converted into a versatile storage and gym space but can easily be returned to its original use. Outside, you’ll appreciate the beautiful green space and the peaceful atmosphere of this well-kept community. Call your REALTOR® today to book your showing.
| COMMUNITY | Park Bridge Estates |
| PROPERTY TYPE | Detached |
| BUILDING TYPE | Manufactured House |
| STYLE | Double Wide Mobile Home |
| YEAR BUILT | 1992 |
| SQUARE FOOTAGE | 1,456 |
| BEDROOMS | 3 |
| BATHROOMS | 2.00 |
| BASEMENT | None |
| AMENITIES | |
| APPLIANCES | See Remarks |
| COOLING | Central Air |
| FIREPLACE | Electric |
| FLOORING | Vinyl Plank |
| HEATING | Forced Air |
| LAUNDRY | Main Level |
| LOT FEATURES | Landscaped |
| PARKING | Double Garage Attached |
| RESTRICTIONS | Adult Living |
| ROOF | Asphalt Shingle |
| TITLE | Fee Simple |
| BROKER | Lethbridge Real Estate.com |
| ROOMS | DIMENSIONS (m) | LEVEL |
|---|---|---|
| Kitchen | 27`9" x 13`1" | Main |
| Dining Room | 7`1" x 8`0" | Main |
| Living Room | 16`9" x 13`5" | Main |
| Bedroom - Primary | 13`0" x 13`10" | Main |
| Bedroom | 10`10" x 9`6" | Main |
| Bedroom | 10`4" x 12`4" | Main |
| 4pc Bathroom | 0`0" x 0`0" | Main |
| 4pc Ensuite bath | 0`0" x 0`0" | Main |
| Pantry | 7`1" x 4`7" | Main |

