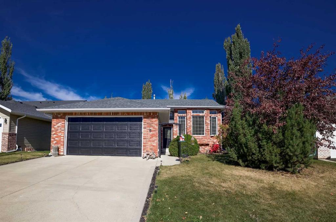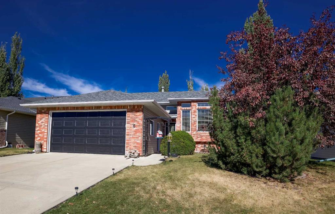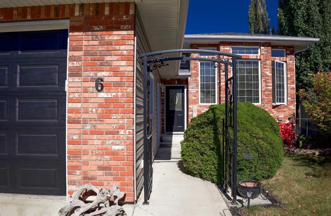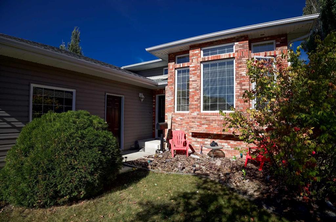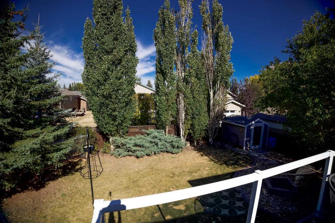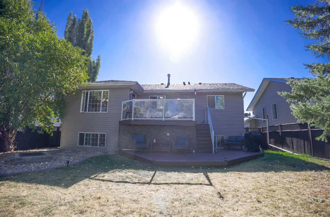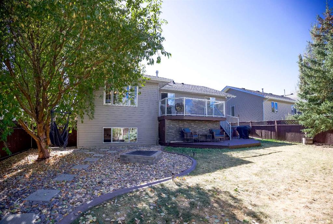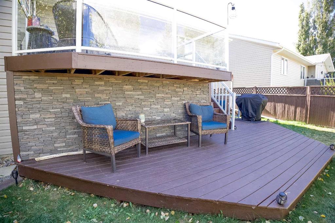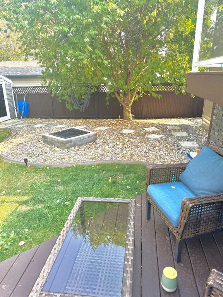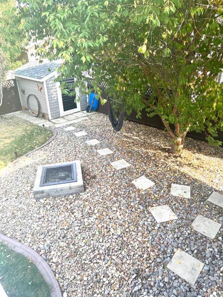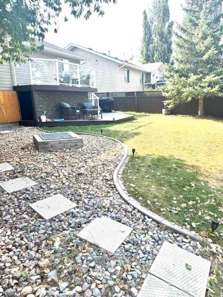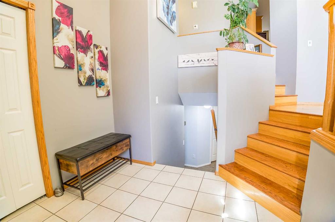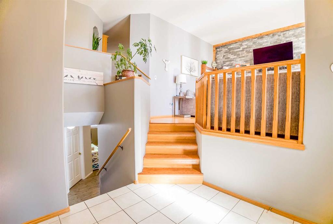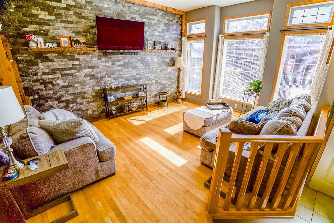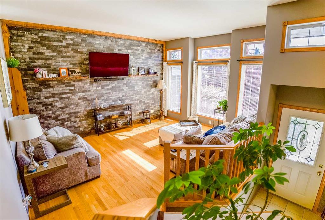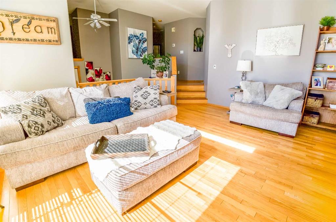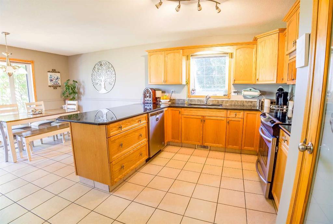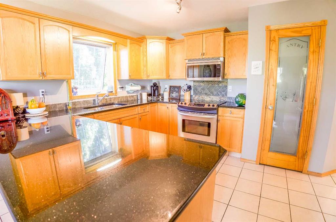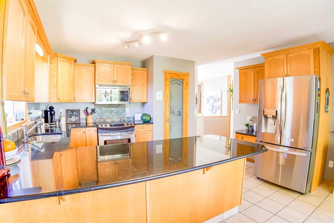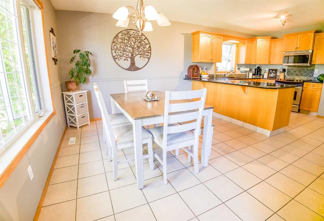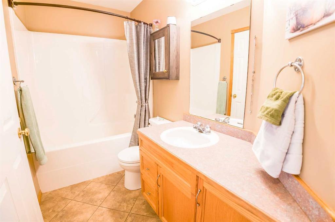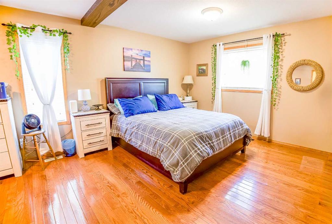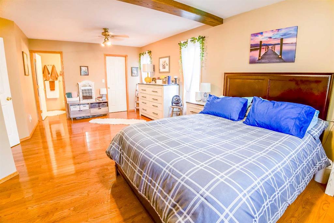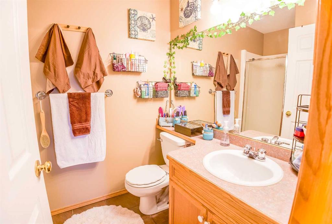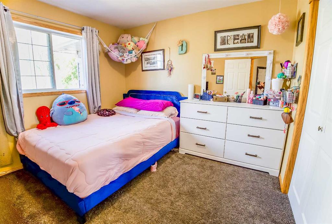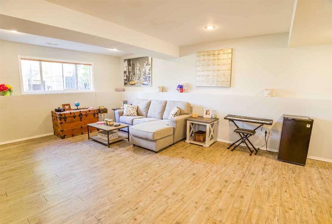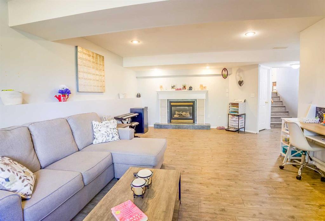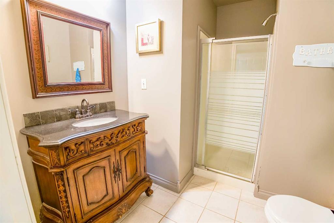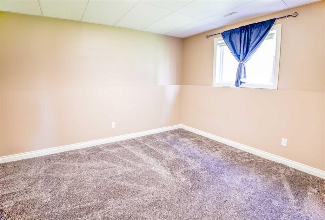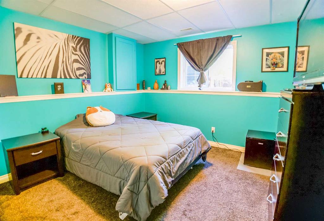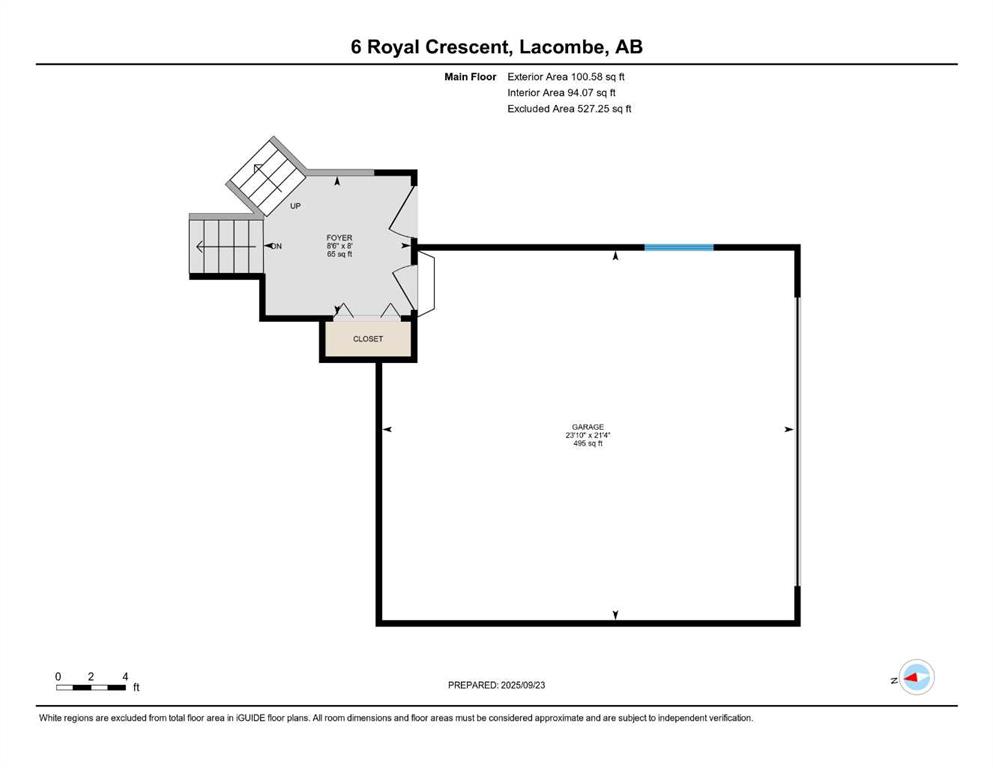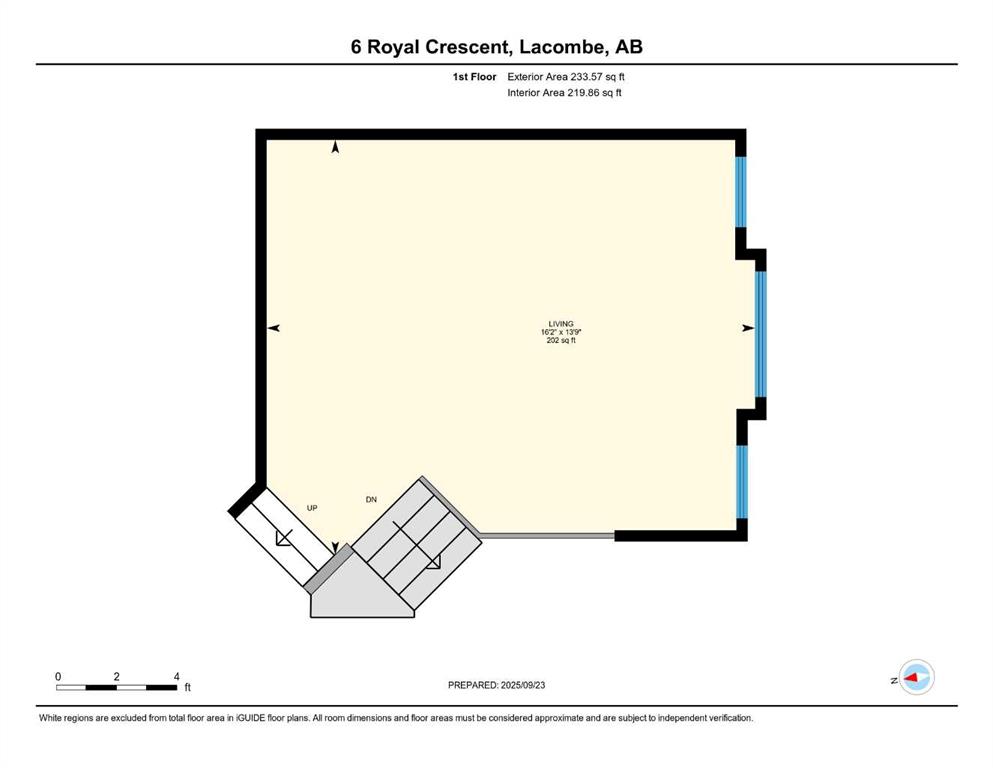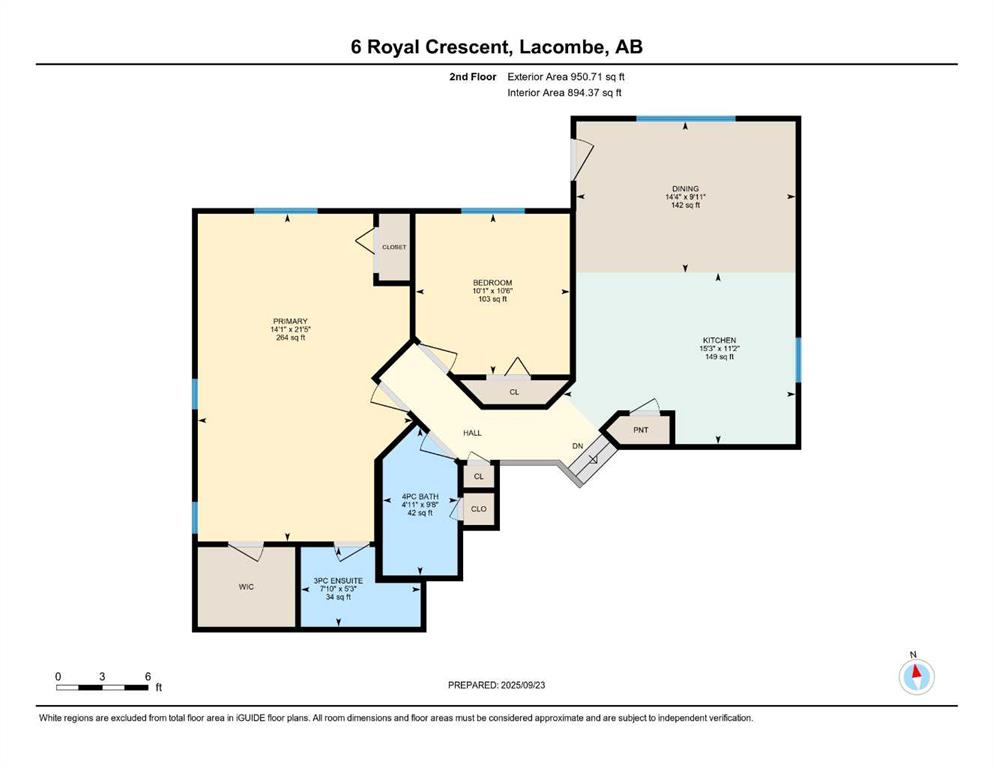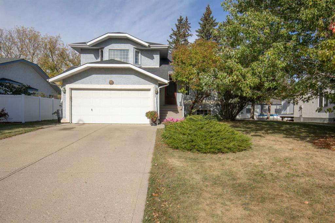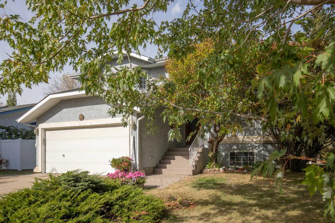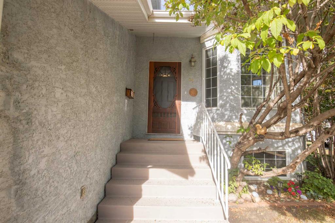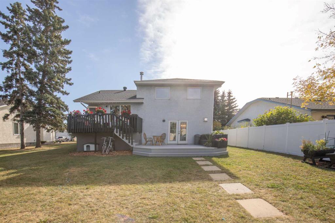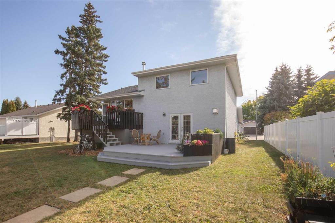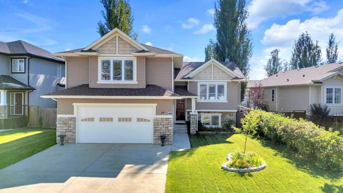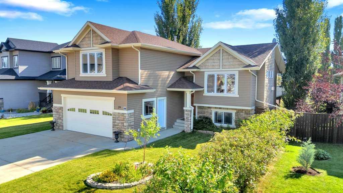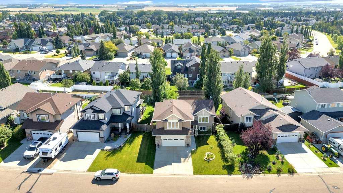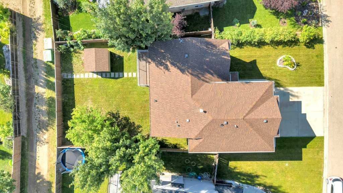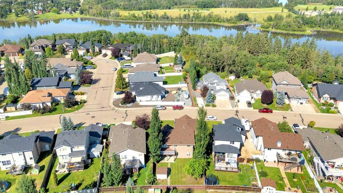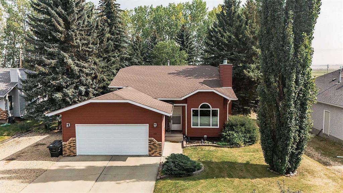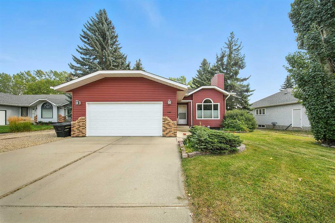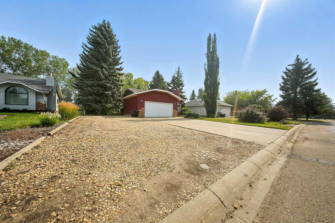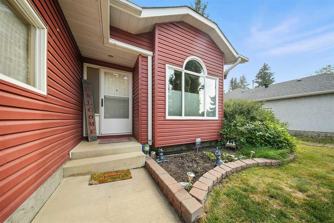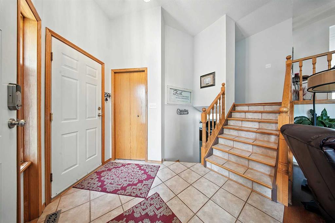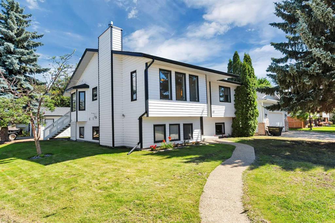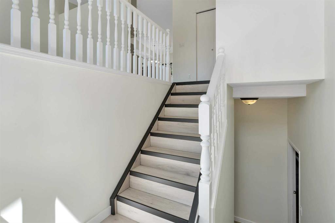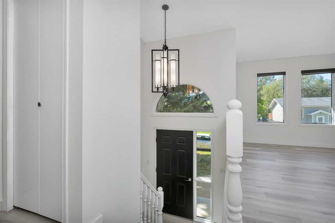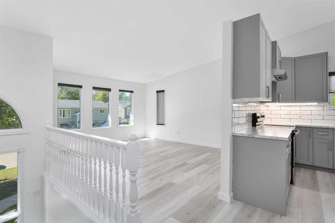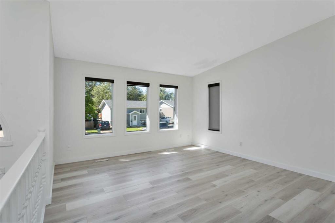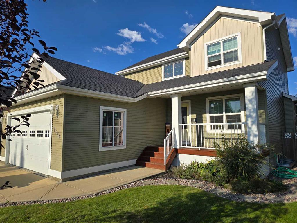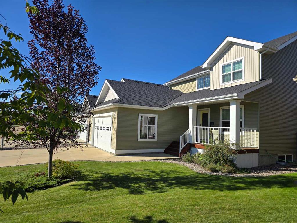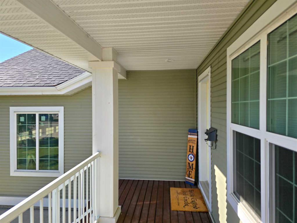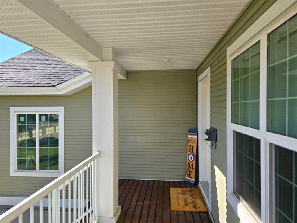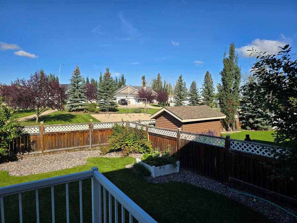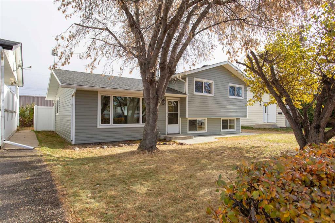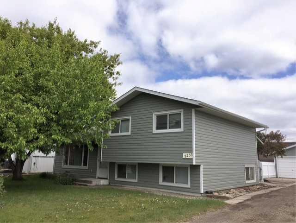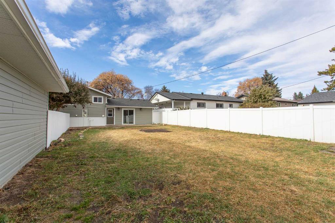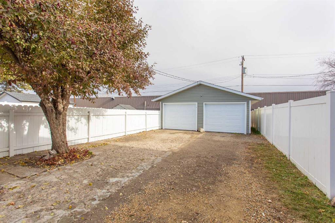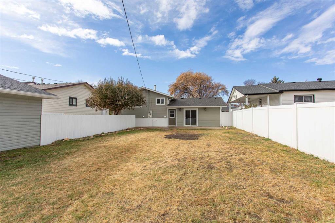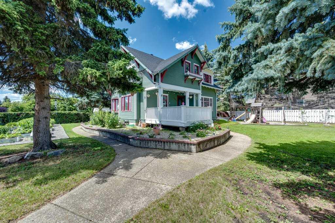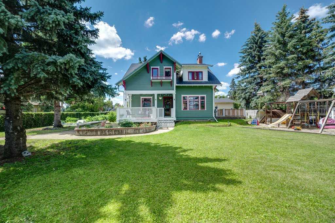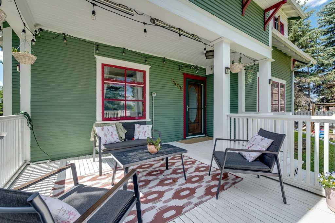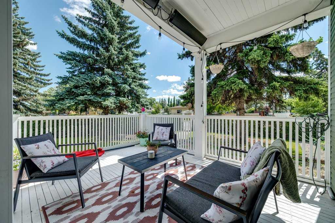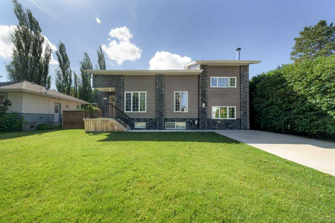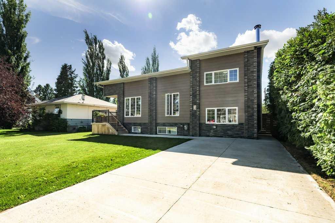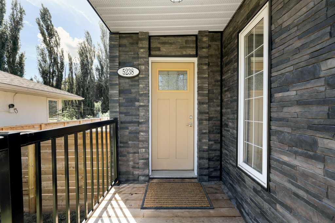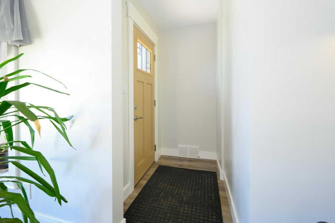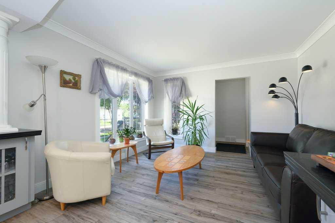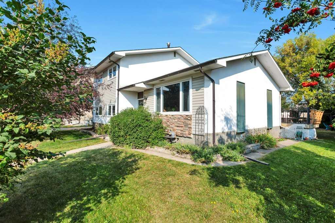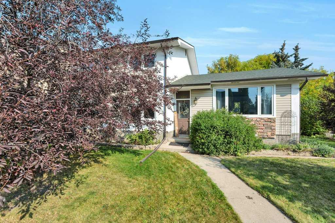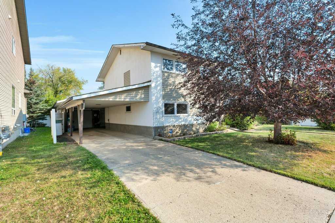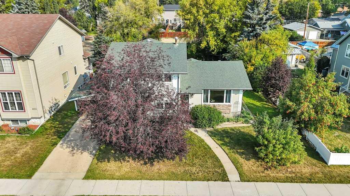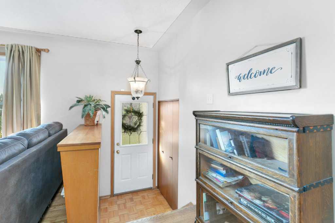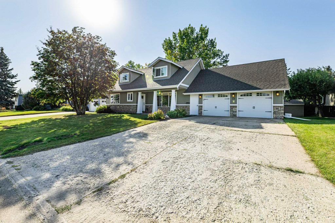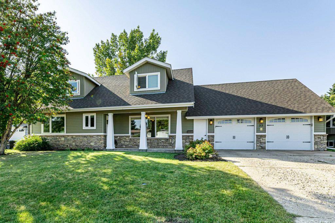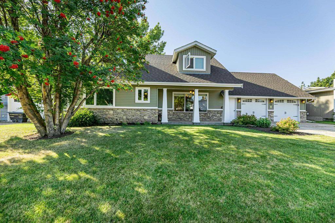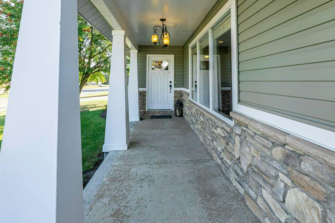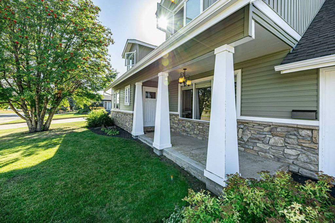6 Royal Crescent
Lacombe T4L 2H7
MLS® Number: A2266666
$ 499,900
4
BEDROOMS
3 + 0
BATHROOMS
1,285
SQUARE FEET
2000
YEAR BUILT
Welcome to this stunning PRE INSPECTED 4-bedroom, 3-bathroom home that blends comfort, style, and function. Featuring a spacious double attached garage, Heated with a pellet stove. This property is perfect for families looking for both convenience and elegance. Inside, you’ll love the gleaming hardwood floors, open and inviting living spaces, and a modern kitchen complete with granite countertops—ideal for both everyday living and entertaining. The home boasts a large deck overlooking a private yard, offering the perfect spot for summer BBQs, morning coffee, or peaceful evenings outdoors. With plenty of room for the whole family, thoughtful updates, and a warm, welcoming design, this home is ready for its next chapter.
| COMMUNITY | Regency Park |
| PROPERTY TYPE | Detached |
| BUILDING TYPE | House |
| STYLE | Bi-Level |
| YEAR BUILT | 2000 |
| SQUARE FOOTAGE | 1,285 |
| BEDROOMS | 4 |
| BATHROOMS | 3.00 |
| BASEMENT | Finished, Full |
| AMENITIES | |
| APPLIANCES | Central Air Conditioner, Dishwasher, Microwave Hood Fan, Refrigerator, Stove(s), Window Coverings |
| COOLING | Central Air |
| FIREPLACE | Family Room, Gas |
| FLOORING | Carpet, Ceramic Tile, Hardwood, Laminate |
| HEATING | In Floor, Forced Air |
| LAUNDRY | In Basement |
| LOT FEATURES | Back Lane, Back Yard, Landscaped, Rectangular Lot, See Remarks |
| PARKING | Double Garage Attached |
| RESTRICTIONS | None Known |
| ROOF | Asphalt Shingle |
| TITLE | Fee Simple |
| BROKER | Royal LePage Network Realty Corp. |
| ROOMS | DIMENSIONS (m) | LEVEL |
|---|---|---|
| 3pc Bathroom | 0`0" x 0`0" | Basement |
| Bedroom | 10`6" x 11`4" | Basement |
| Bedroom | 11`0" x 13`6" | Basement |
| Family Room | 21`10" x 13`8" | Basement |
| Storage | 17`2" x 15`1" | Basement |
| Furnace/Utility Room | 10`8" x 12`2" | Basement |
| Living Room | 16`2" x 13`9" | Main |
| Kitchen | 11`2" x 15`3" | Main |
| Dining Room | 9`11" x 14`4" | Main |
| Bedroom - Primary | 21`5" x 14`1" | Main |
| Bedroom | 10`6" x 10`1" | Main |
| 3pc Ensuite bath | 0`0" x 0`0" | Main |
| 4pc Bathroom | 0`0" x 0`0" | Main |

