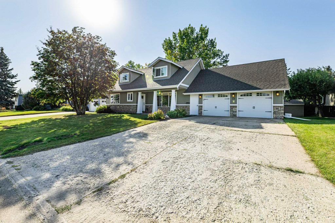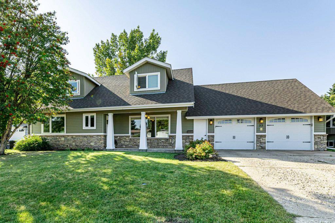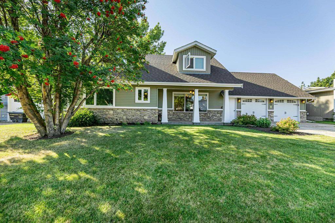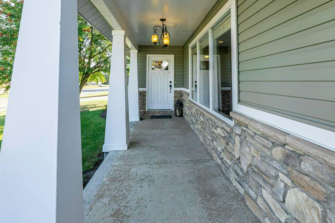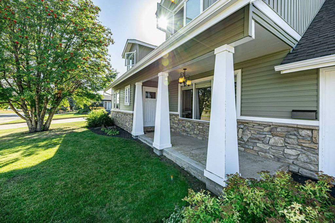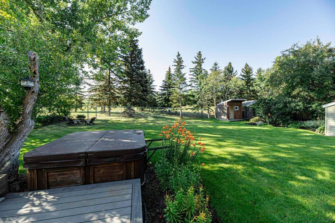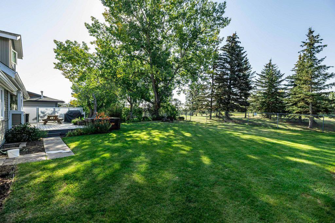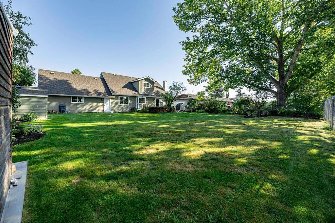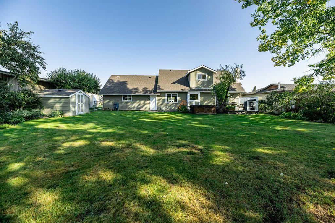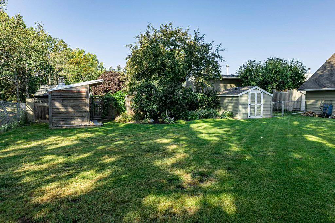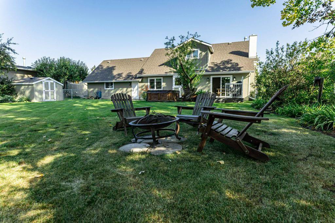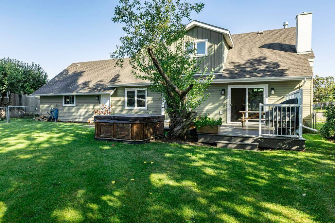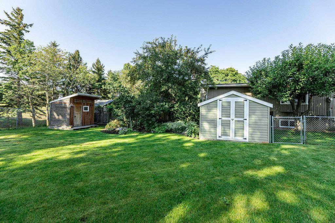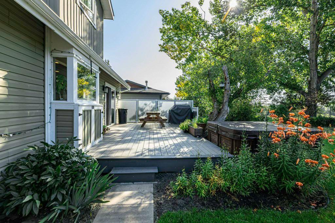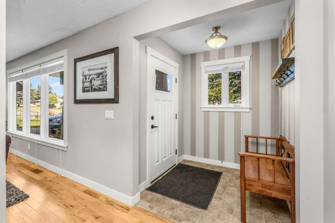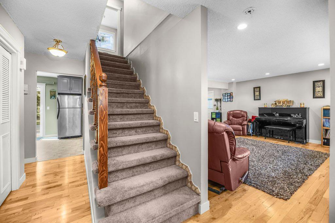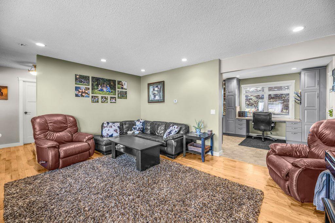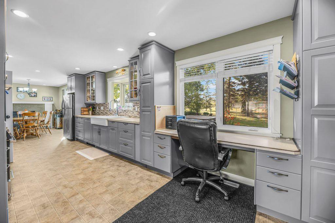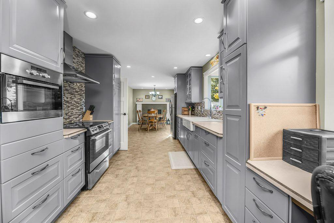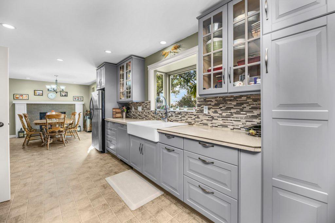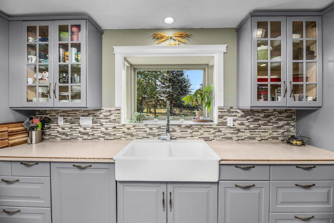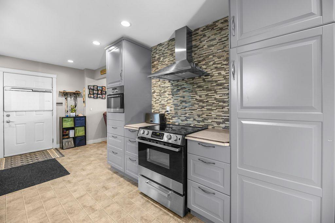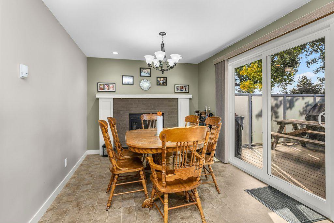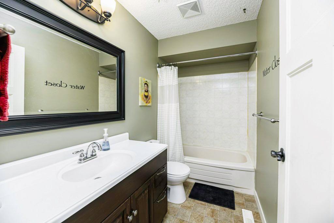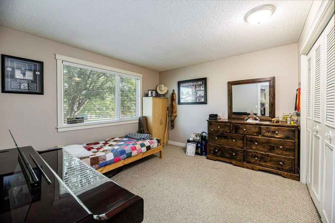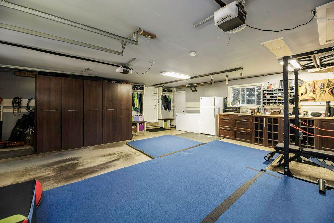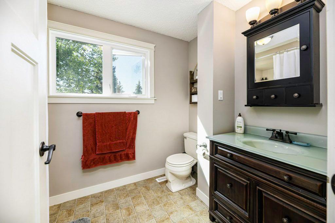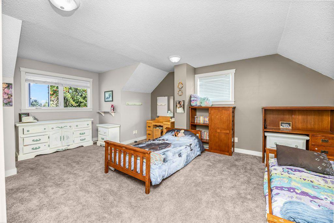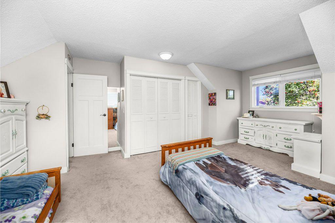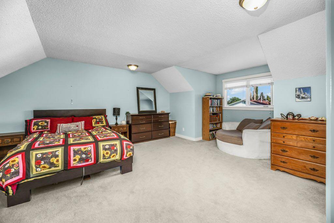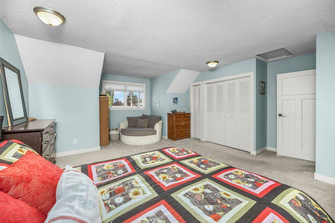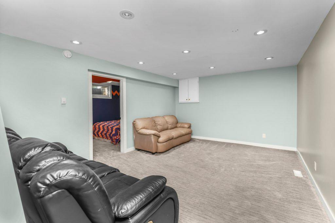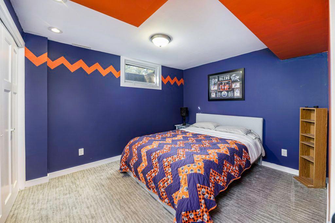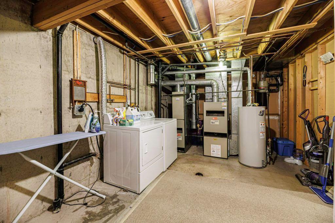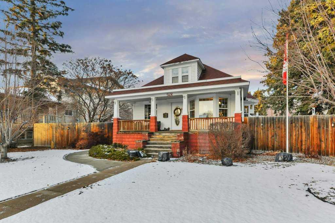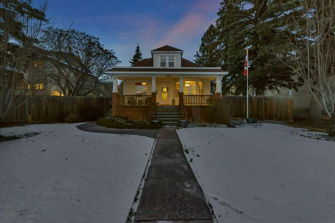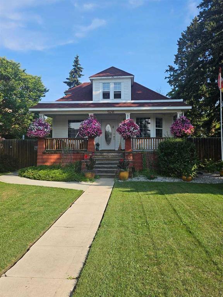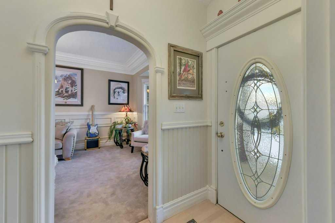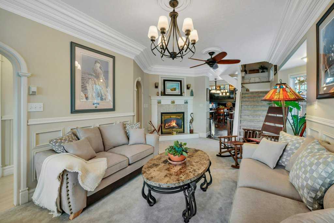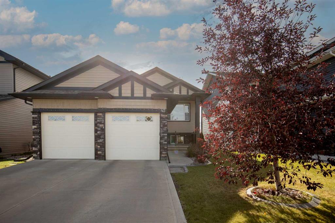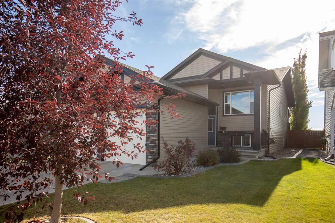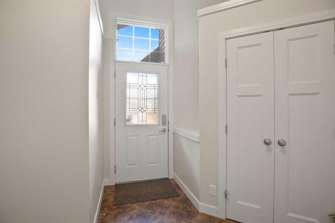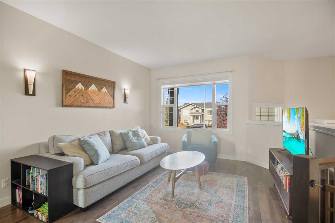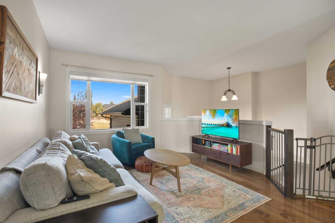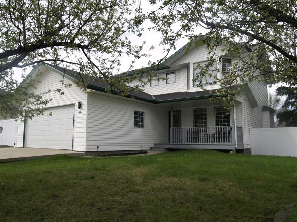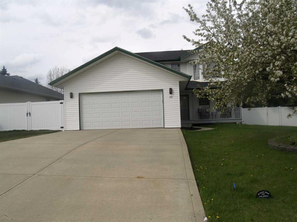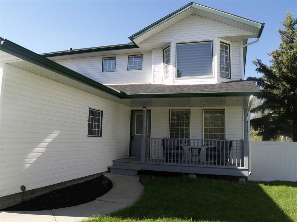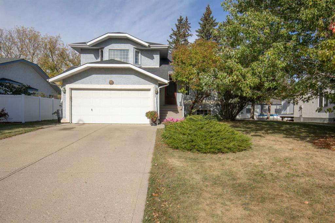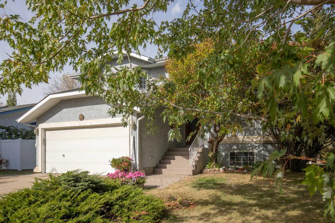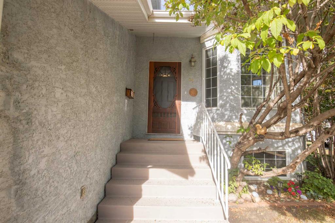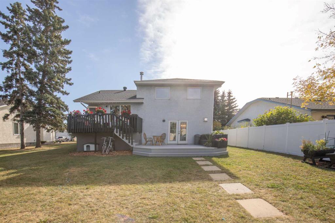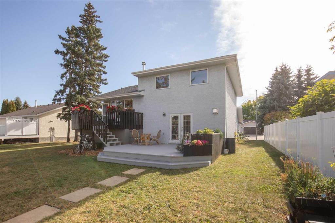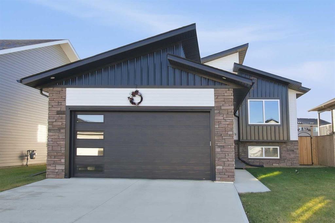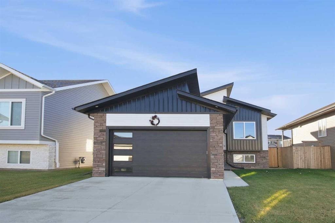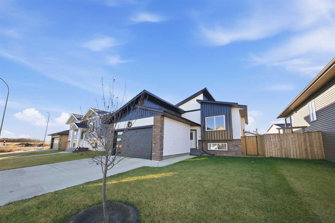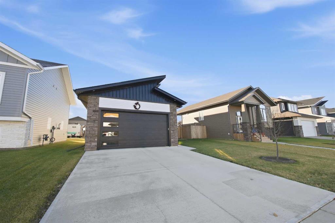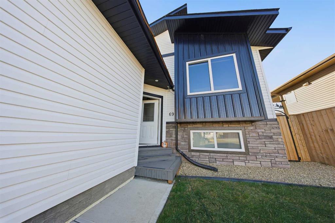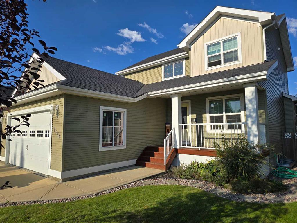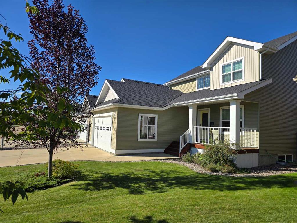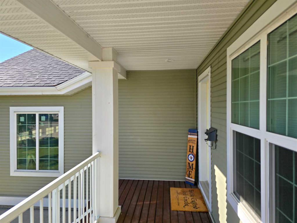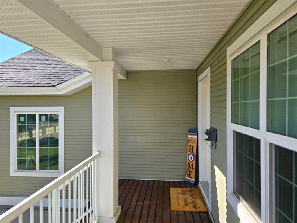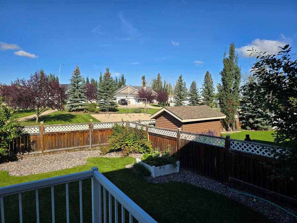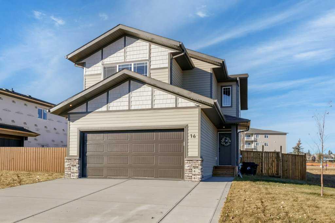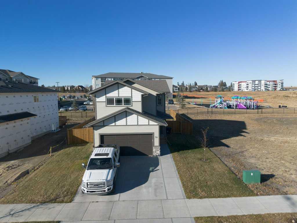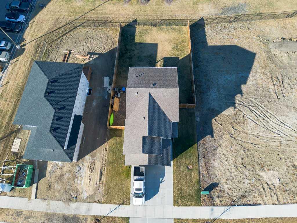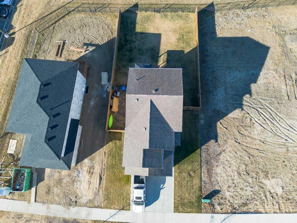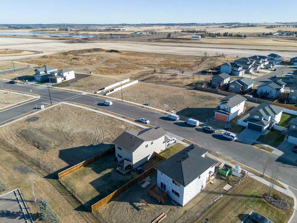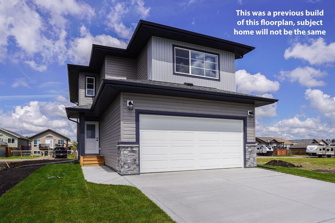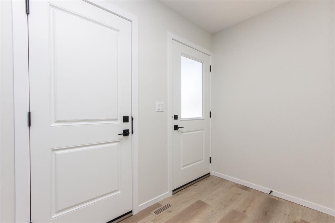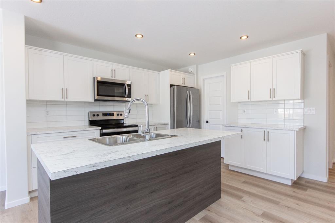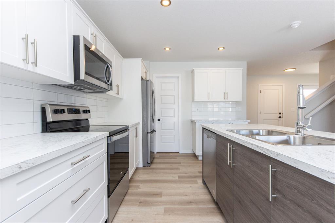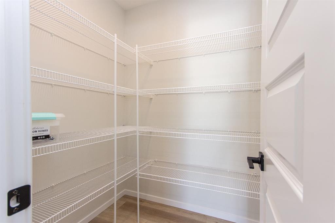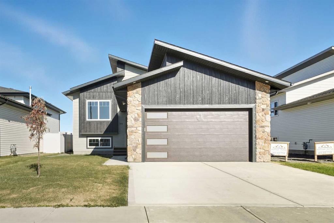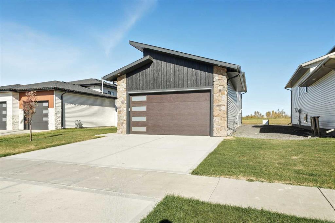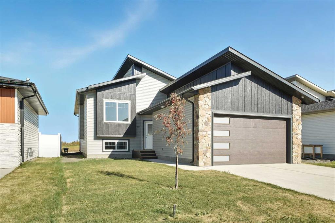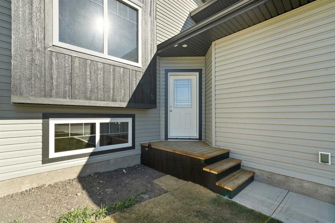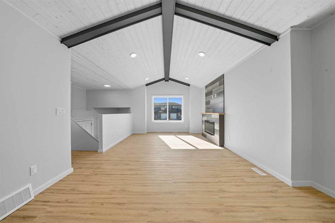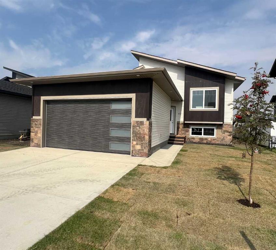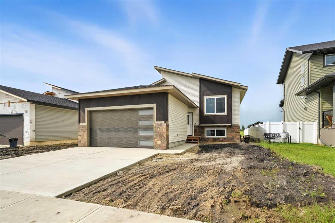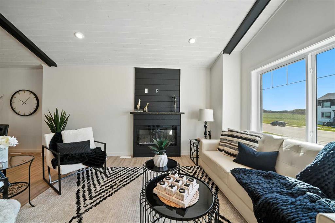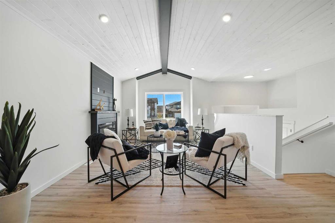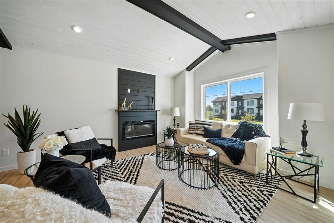33 FAIRWAY Drive
Lacombe T4L1R4
MLS® Number: A2252182
$ 587,911
4
BEDROOMS
2 + 0
BATHROOMS
1,691
SQUARE FEET
1976
YEAR BUILT
Welcome to this timeless Cape Cod style home offering the perfect blend of charm, function, and location. With 4 bedrooms and 2 full baths, this property backs directly onto the 14th hole of the Lacombe Golf & Country Club, providing serene views and an unbeatable setting for golf enthusiasts and nature lovers alike. Not just a summer retreat, the course also transforms into a cross-country skiing haven in the winter, making this home a true year-round lifestyle property. Inside, the galley-style kitchen is designed with efficiency and elegance in mind, featuring a large farmhouse sink, excellent storage, and ample workspace—ideal for home cooks and busy families. The dining room, anchored by a cozy gas fireplace, sets the stage for warm gatherings. From here, patio doors open onto a low-maintenance composite deck, where you can enjoy outdoor living while overlooking the expansive backyard and stunning golf course vistas. The main floor offers a bright living room, a generous bedroom, and a full 4-piece bath—perfect for guests or main-floor living. Upstairs, you’ll find two spacious bedrooms and another full bathroom, while the finished basement provides even more flexibility with a fourth bedroom, a comfortable family room, a versatile bonus room, and abundant storage. An attached heated double garage completes this exceptional home, offering both practicality and comfort year-round. Whether you’re sipping your morning coffee on the deck, enjoying family dinners by the fire, or strolling out for a quick round of golf, 33 Fairway Drive delivers the lifestyle you’ve been waiting for. Don’t miss the chance to call this classic home yours!
| COMMUNITY | Fairway Heights |
| PROPERTY TYPE | Detached |
| BUILDING TYPE | House |
| STYLE | 2 Storey |
| YEAR BUILT | 1976 |
| SQUARE FOOTAGE | 1,691 |
| BEDROOMS | 4 |
| BATHROOMS | 2.00 |
| BASEMENT | Full |
| AMENITIES | |
| APPLIANCES | Dishwasher, Microwave, Range Hood, Refrigerator, Stove(s), Washer/Dryer |
| COOLING | None |
| FIREPLACE | Dining Room, Gas, Mantle |
| FLOORING | Carpet, Hardwood, Linoleum |
| HEATING | Forced Air |
| LAUNDRY | In Basement |
| LOT FEATURES | Back Yard, Front Yard, Landscaped, Lawn, No Neighbours Behind, On Golf Course |
| PARKING | Double Garage Attached, Parking Pad |
| RESTRICTIONS | None Known |
| ROOF | Asphalt Shingle |
| TITLE | Fee Simple |
| BROKER | CIR Realty |
| ROOMS | DIMENSIONS (m) | LEVEL |
|---|---|---|
| Bedroom | 9`10" x 11`7" | Basement |
| Laundry | 13`1" x 11`2" | Basement |
| Game Room | 22`7" x 35`6" | Basement |
| Storage | 10`6" x 6`9" | Basement |
| Furnace/Utility Room | 6`4" x 11`2" | Basement |
| 4pc Bathroom | 5`0" x 9`6" | Main |
| Bedroom | 11`9" x 12`0" | Main |
| Dining Room | 9`11" x 12`1" | Main |
| Kitchen | 9`11" x 24`4" | Main |
| Living Room | 131`1" x 17`4" | Main |
| 4pc Bathroom | 6`8" x 9`8" | Second |
| Bedroom | 20`1" x 15`7" | Second |
| Bedroom - Primary | 20`0" x 17`5" | Second |

