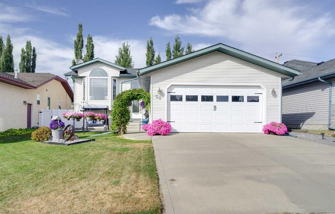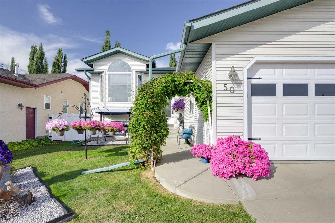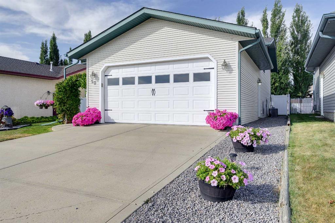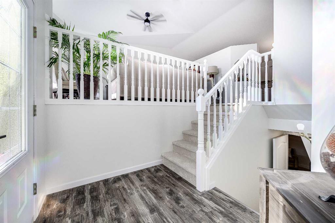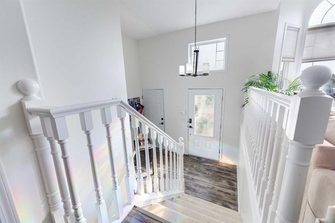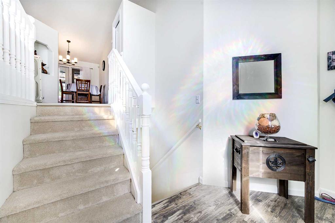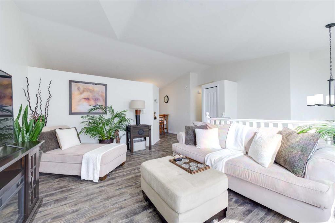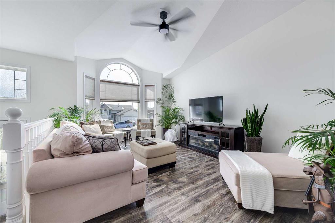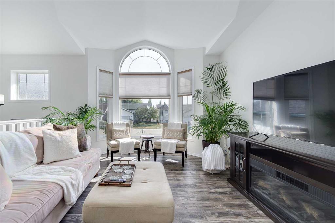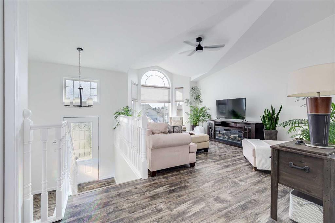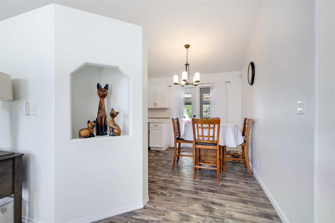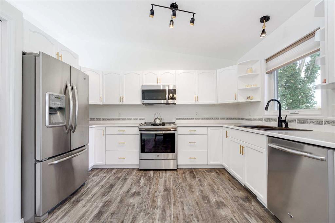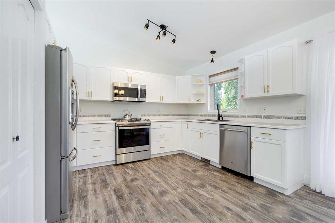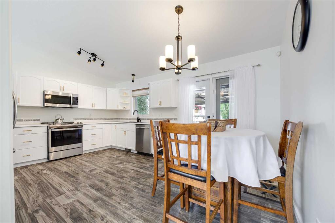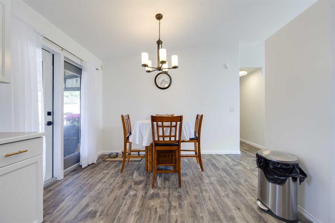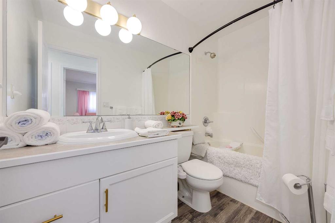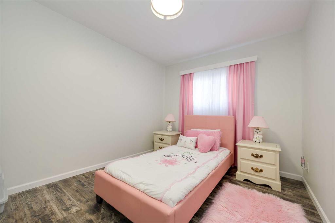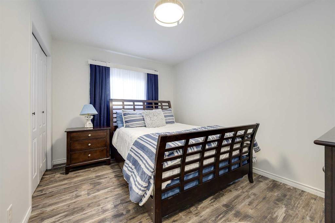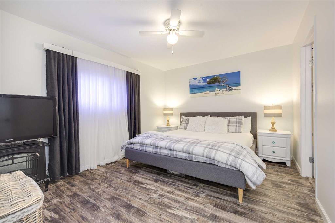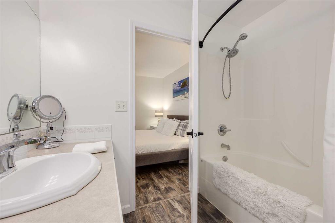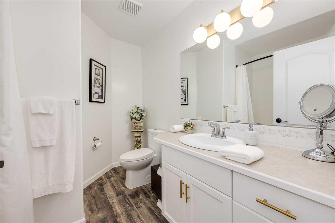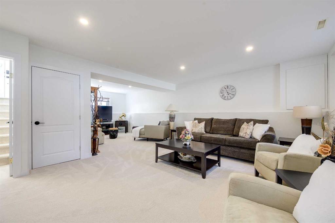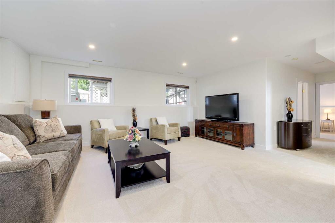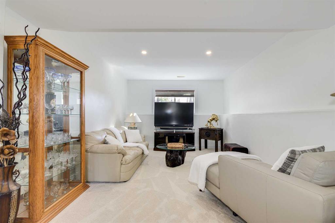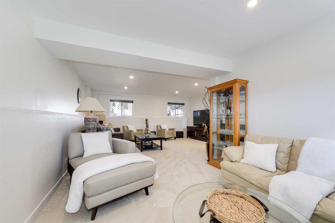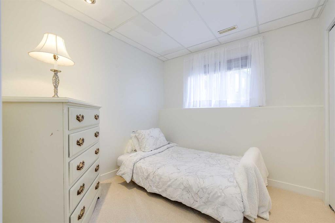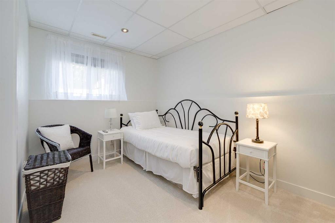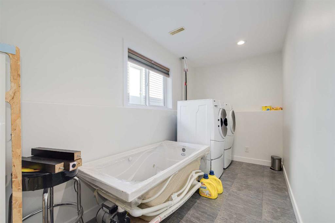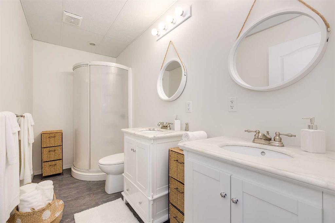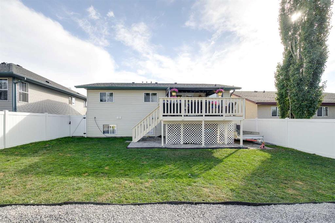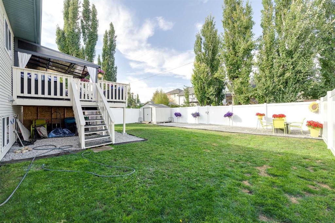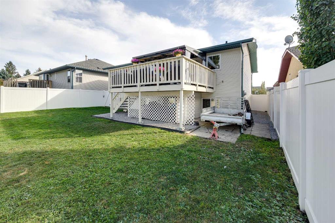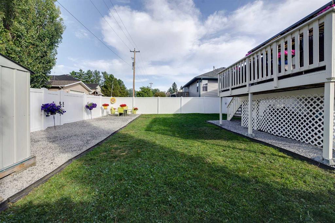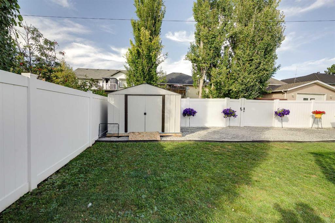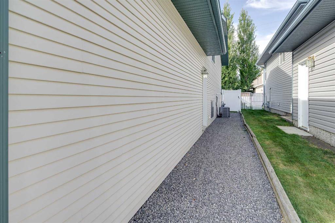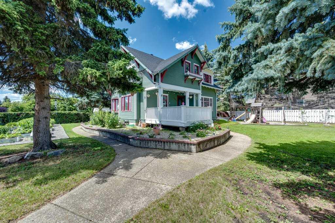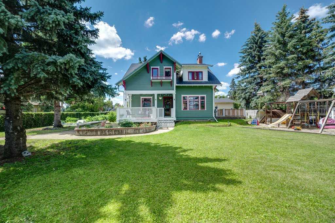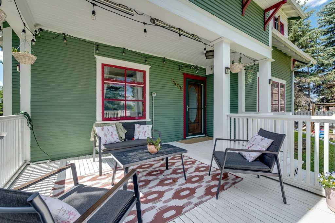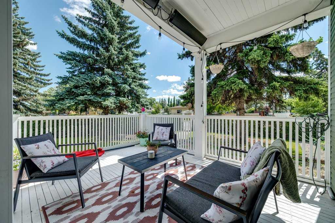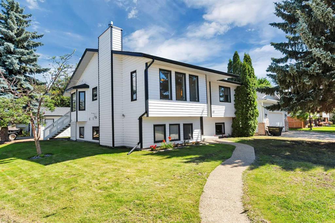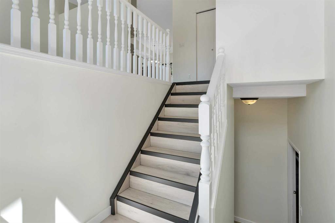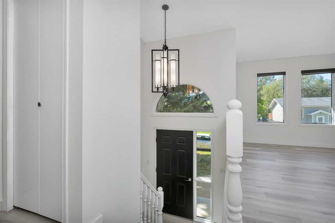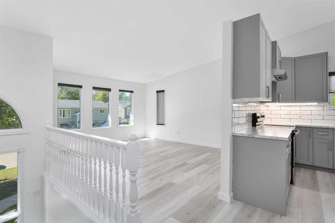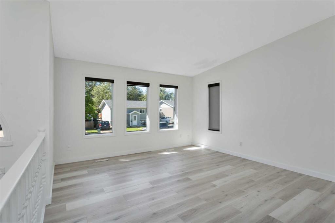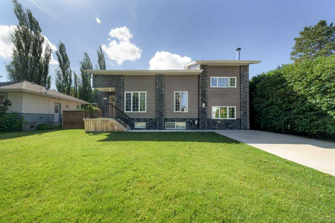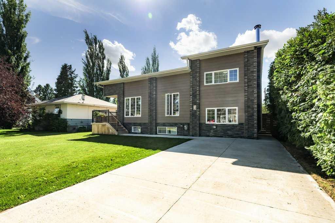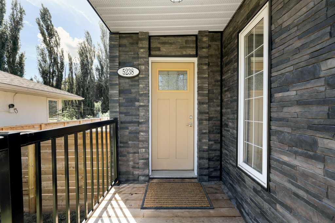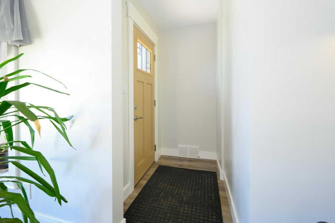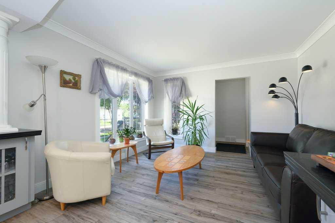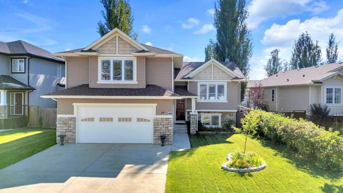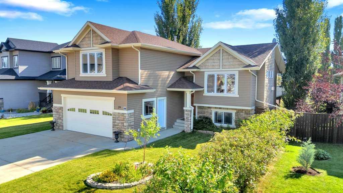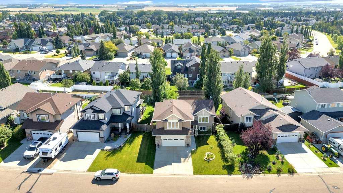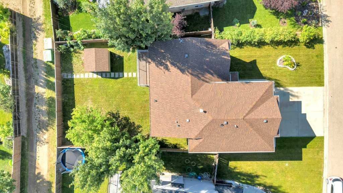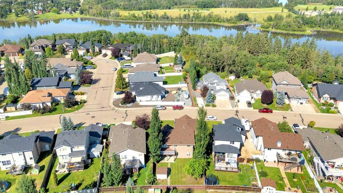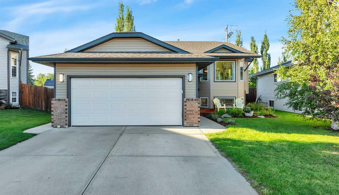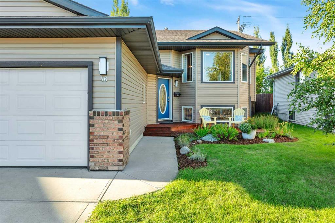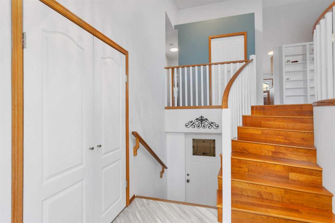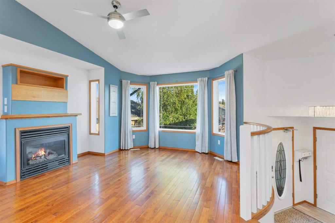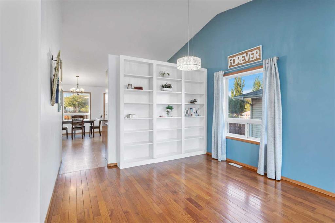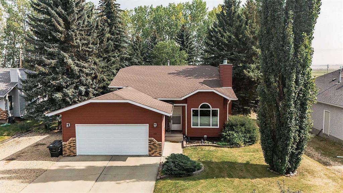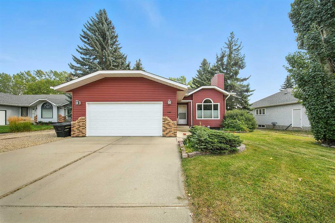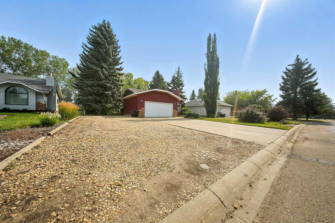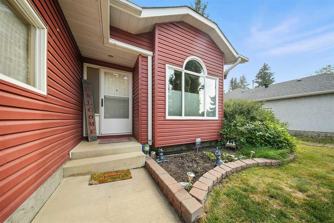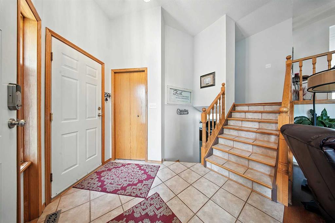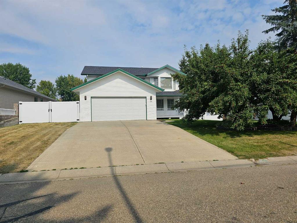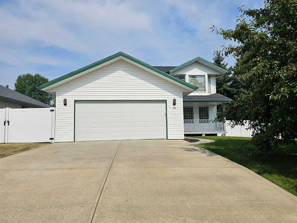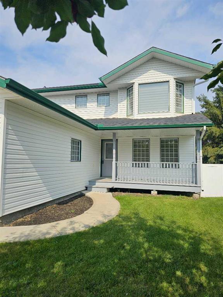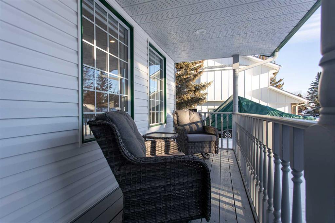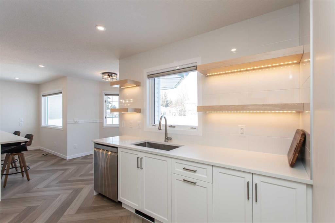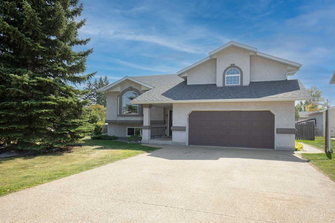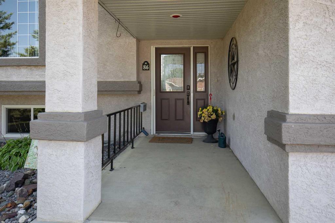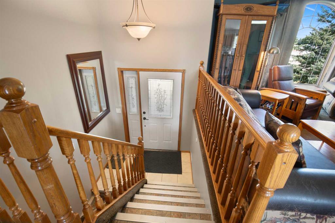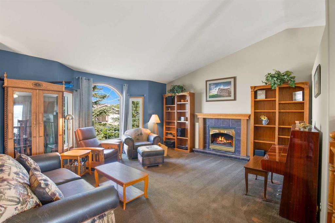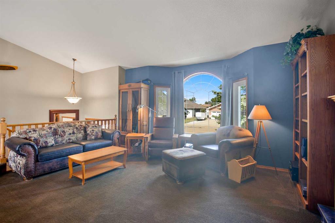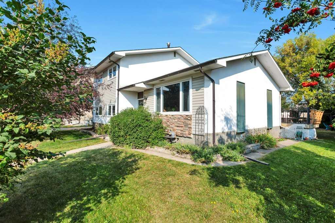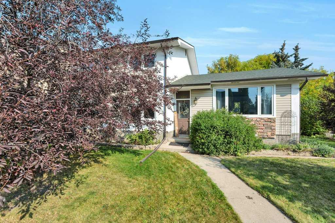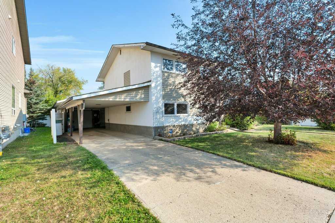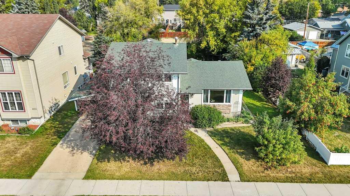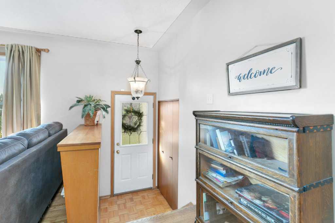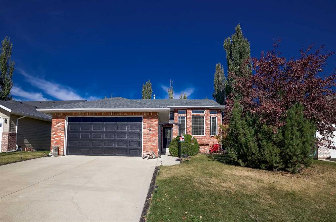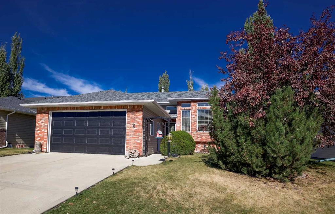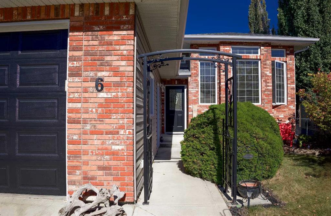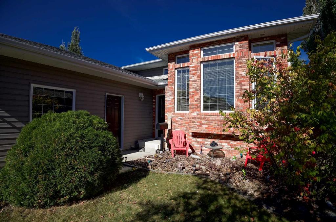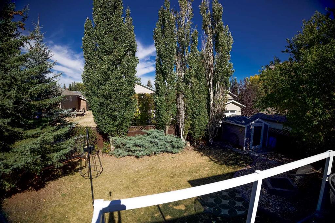50 Livingston Close
Lacombe T4L 2J3
MLS® Number: A2258945
$ 500,000
5
BEDROOMS
3 + 0
BATHROOMS
1,222
SQUARE FEET
1999
YEAR BUILT
Well-maintained home in Lacombe’s Lincoln Park subdivision, located on a quiet close with alley access. Features include an attached heated garage, new vinyl fence with 14’ opening, perfect for perfect for extra parking or yard access. A bright, airy main floor with updated lighting, freshly painted walls and ceiling (2024), pantry, and new stove (2024). Three bedrooms on the main, including a primary with 4-piece ensuite. Lower level offers new carpet, large rec room, big windows, two bedrooms, full bath with dual sinks, and laundry. Comfort is top of mind with in-floor heat, a new furnace, two new hot water tanks, and central A/C—all installed in 2024. Enjoy the large yard with freshly stained deck, new shed, and updated landscaping. Move-in ready with modern upgrades throughout!
| COMMUNITY | Lincoln Park |
| PROPERTY TYPE | Detached |
| BUILDING TYPE | House |
| STYLE | Bi-Level |
| YEAR BUILT | 1999 |
| SQUARE FOOTAGE | 1,222 |
| BEDROOMS | 5 |
| BATHROOMS | 3.00 |
| BASEMENT | Finished, Full |
| AMENITIES | |
| APPLIANCES | Dishwasher, Microwave Hood Fan, Refrigerator, Stove(s), Washer/Dryer |
| COOLING | Central Air |
| FIREPLACE | N/A |
| FLOORING | Carpet, Vinyl Plank |
| HEATING | Forced Air |
| LAUNDRY | Lower Level |
| LOT FEATURES | Back Lane, Back Yard, Cul-De-Sac, Landscaped, Level, Rectangular Lot |
| PARKING | Double Garage Attached, Driveway, Heated Garage, Off Street |
| RESTRICTIONS | None Known |
| ROOF | Asphalt Shingle |
| TITLE | Fee Simple |
| BROKER | Royal LePage Network Realty Corp. |
| ROOMS | DIMENSIONS (m) | LEVEL |
|---|---|---|
| 4pc Bathroom | 4`11" x 10`9" | Lower |
| Bedroom | 8`0" x 12`1" | Lower |
| Bedroom | 8`10" x 8`6" | Lower |
| Laundry | 11`2" x 15`4" | Lower |
| Game Room | 27`11" x 18`0" | Lower |
| Furnace/Utility Room | 7`10" x 14`6" | Lower |
| 4pc Bathroom | 8`10" x 4`11" | Main |
| 4pc Ensuite bath | 8`10" x 8`3" | Main |
| Bedroom | 9`6" x 11`6" | Main |
| Bedroom | 9`6" x 12`6" | Main |
| Dining Room | 7`2" x 10`6" | Main |
| Foyer | 10`2" x 6`3" | Main |
| Kitchen | 9`10" x 12`7" | Main |
| Living Room | 11`8" x 19`3" | Main |
| Bedroom - Primary | 11`0" x 13`8" | Main |

