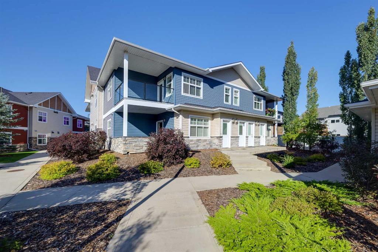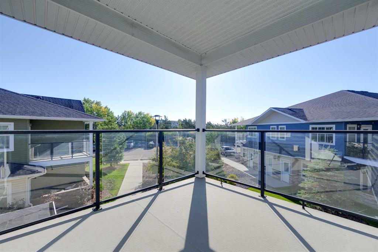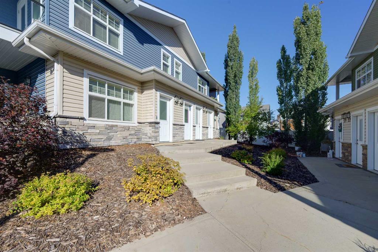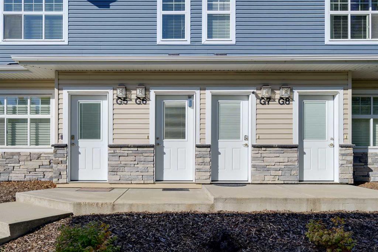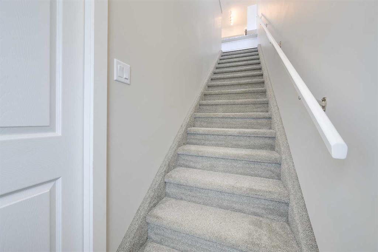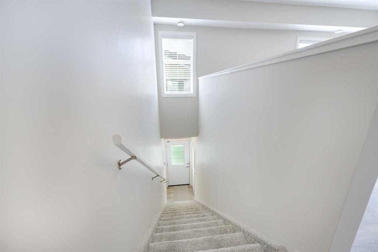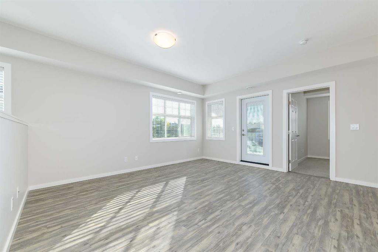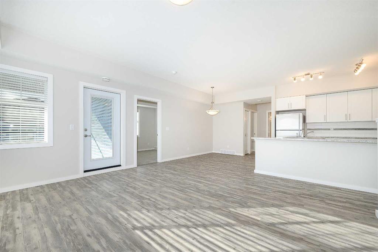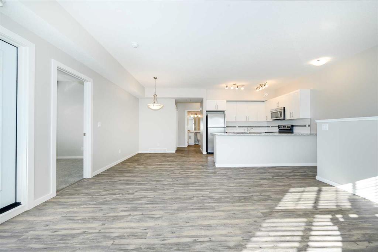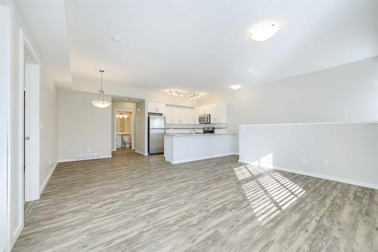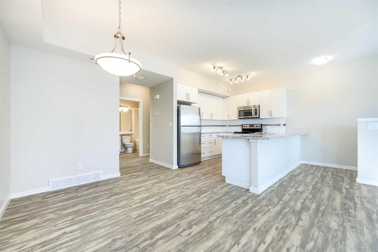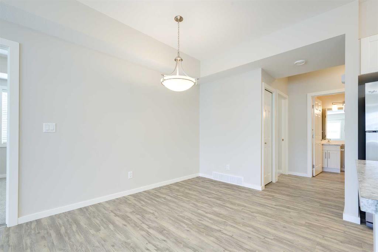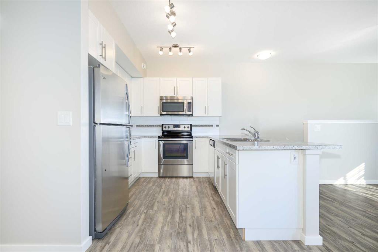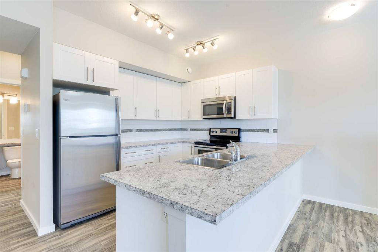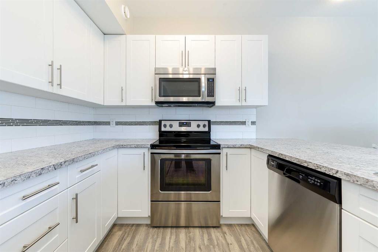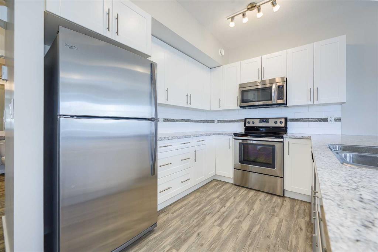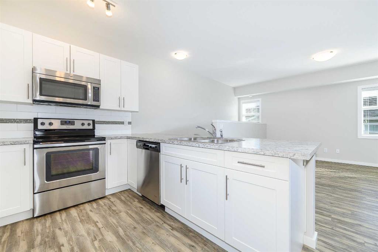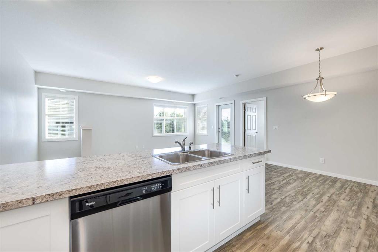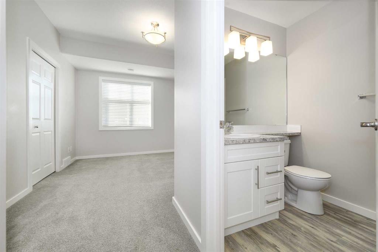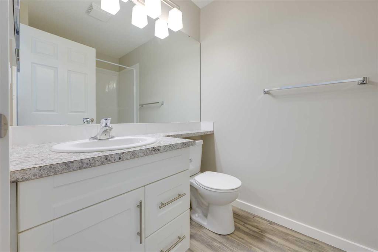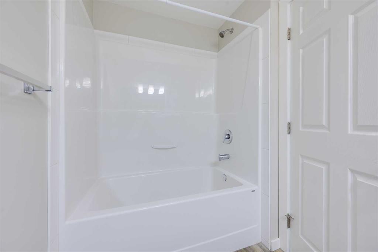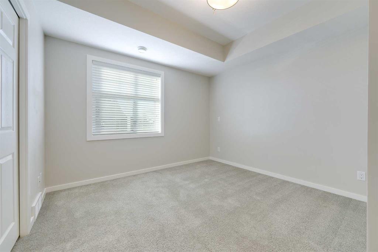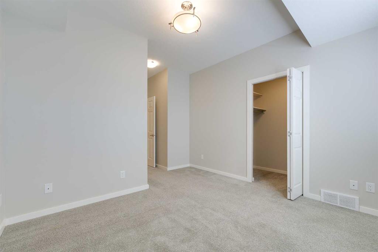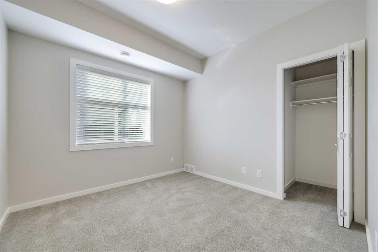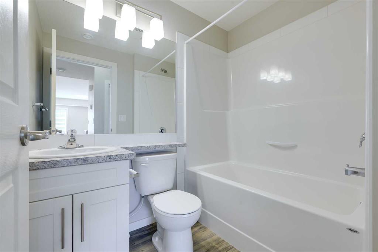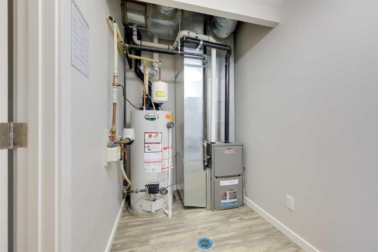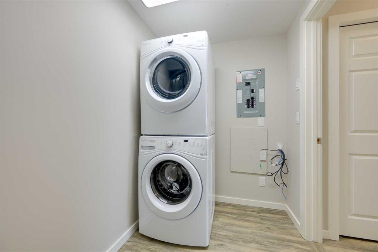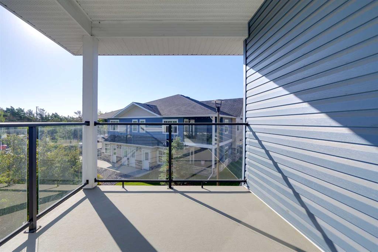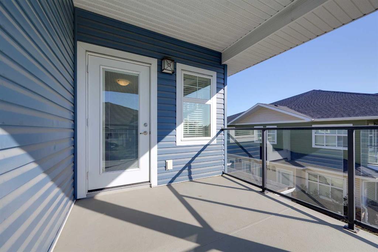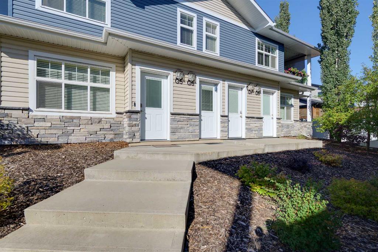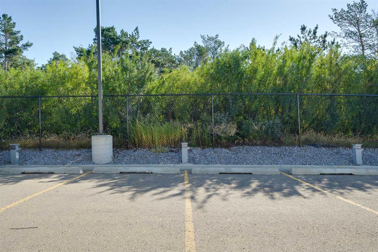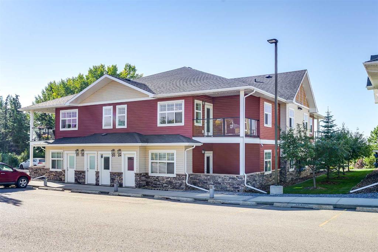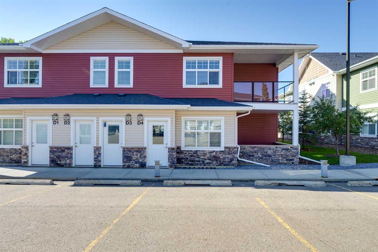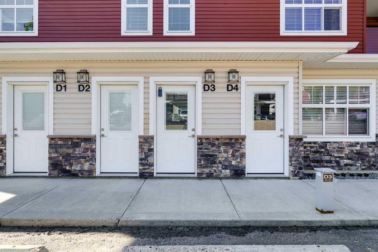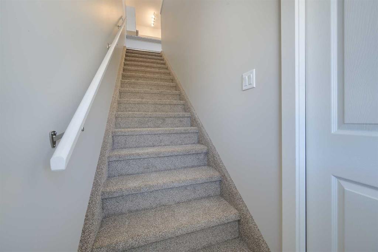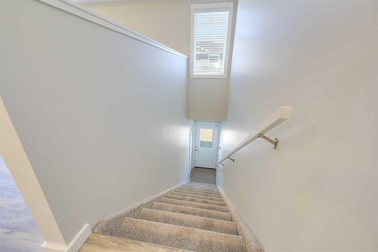G6, 5300 Vista Trail
Blackfalds T4M 0L8
MLS® Number: A2251091
$ 245,900
2
BEDROOMS
2 + 0
BATHROOMS
2015
YEAR BUILT
UPPER LEVEL CONDO AT VALLEY CROSSING - One of the nicest units in the complex that overlooks the central courtyard giving you UNPARALLELED VIEWS from your COVERED DECK. Once you come up the stairs, you're met with a MASSIVE ISLAND/ peninsula opening to your living room. Inside the kitchen you'll find loads of WHITE CABINETRY, STAINLESS STEEL APPLIANCES and plenty of counter space to work. There is 2 BEDROOMS, 2 FULL BATHROOMS, STACKED WASHER & DRYER and 2 ASSIGNED POWERED PARKING STALLS. If you aren't familiar with this development, it is highly sought after because of it's proximity to the popular Abbey Center, TransCanada Trail, skate park, mountain bike park, shopping and access to Highways 2 & 2A. Low condo fees and well ran condo board complete the package.
| COMMUNITY | Valley Ridge |
| PROPERTY TYPE | Apartment |
| BUILDING TYPE | Low Rise (2-4 stories) |
| STYLE | Single Level Unit |
| YEAR BUILT | 2015 |
| SQUARE FOOTAGE | 1,018 |
| BEDROOMS | 2 |
| BATHROOMS | 2.00 |
| BASEMENT | None |
| AMENITIES | |
| APPLIANCES | Dishwasher, Microwave Hood Fan, Refrigerator, Stove(s), Washer/Dryer Stacked |
| COOLING | None |
| FIREPLACE | N/A |
| FLOORING | Carpet, Vinyl Plank |
| HEATING | Forced Air, Natural Gas |
| LAUNDRY | In Unit |
| LOT FEATURES | |
| PARKING | Assigned, Parking Lot, Paved, Plug-In, Stall |
| RESTRICTIONS | Pet Restrictions or Board approval Required |
| ROOF | Asphalt Shingle |
| TITLE | Fee Simple |
| BROKER | Royal LePage Network Realty Corp. |
| ROOMS | DIMENSIONS (m) | LEVEL |
|---|---|---|
| 4pc Bathroom | 7`1" x 5`3" | Main |
| 4pc Ensuite bath | 7`9" x 5`3" | Main |
| Bedroom - Primary | 17`2" x 11`6" | Main |
| Bedroom | 10`4" x 10`0" | Main |
| Dining Room | 9`5" x 8`5" | Main |
| Kitchen | 10`0" x 9`1" | Main |
| Laundry | 5`4" x 10`4" | Main |
| Living Room | 19`5" x 14`10" | Main |

