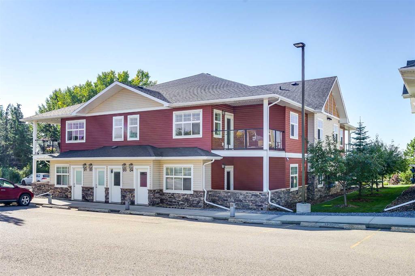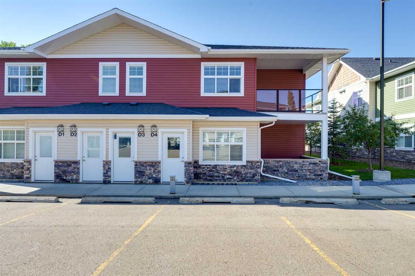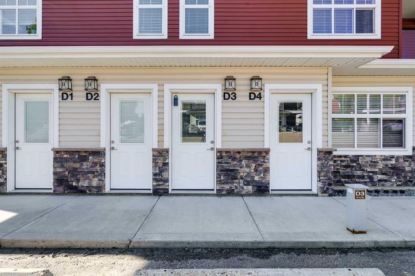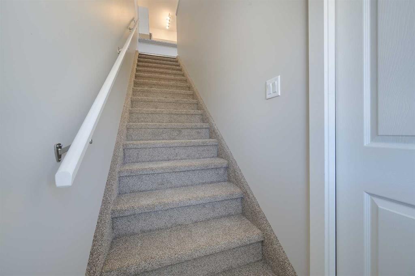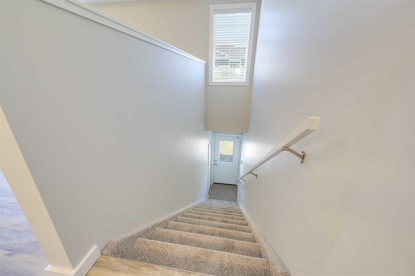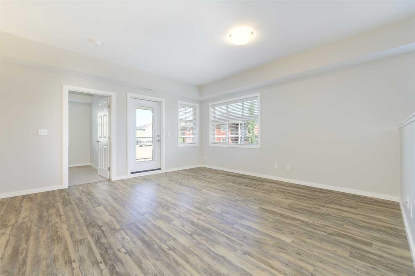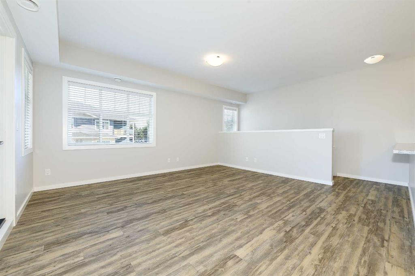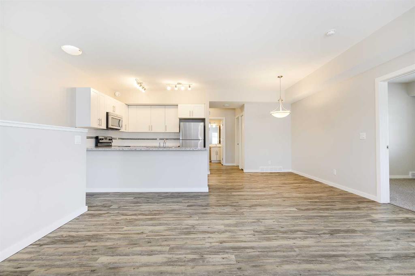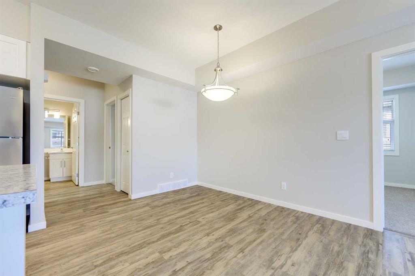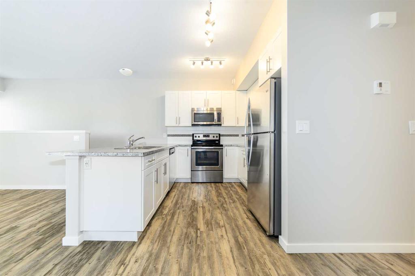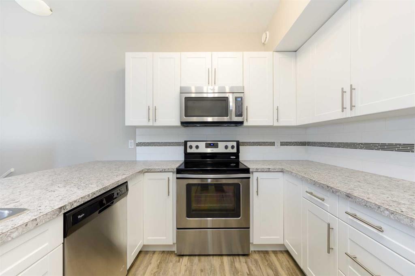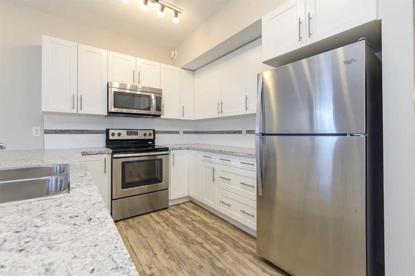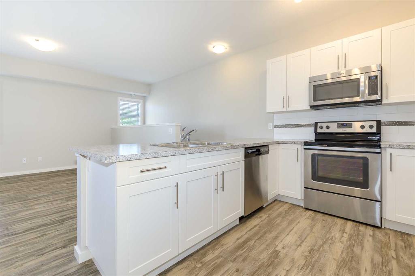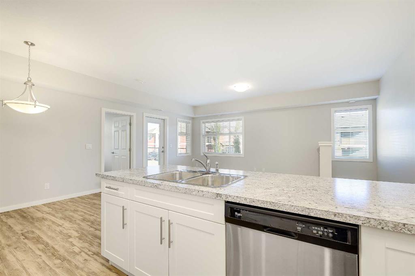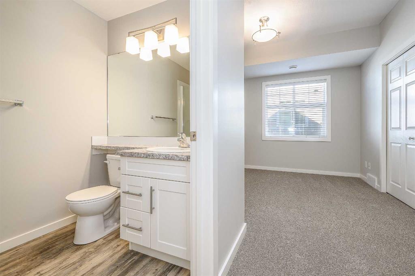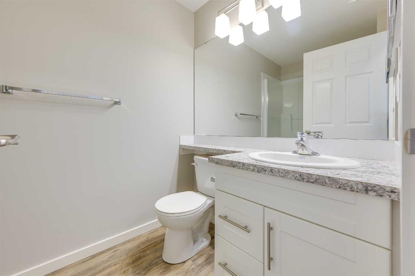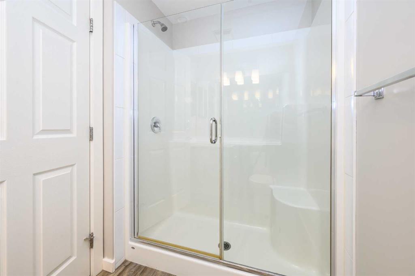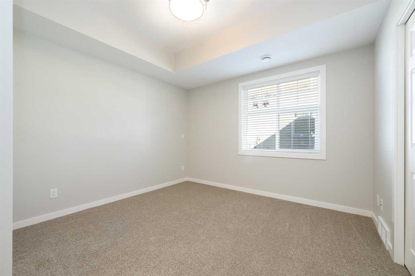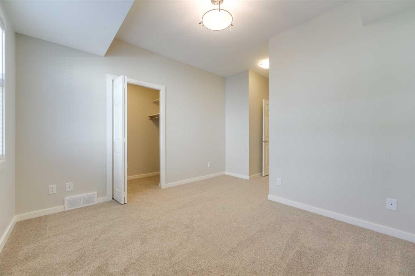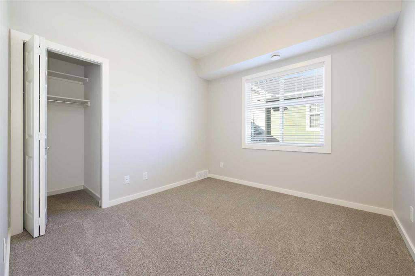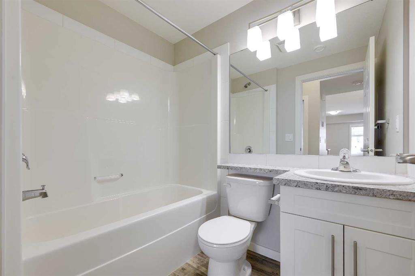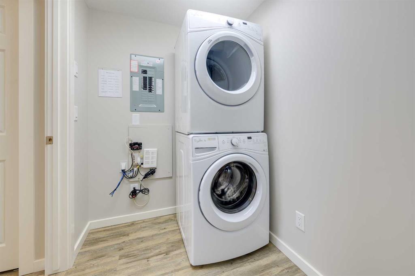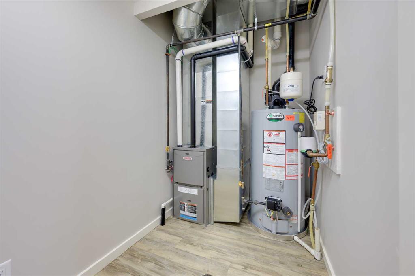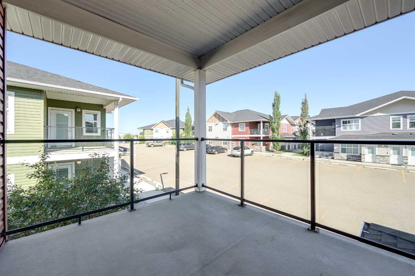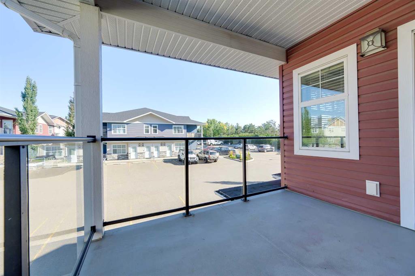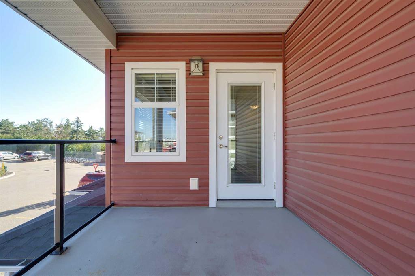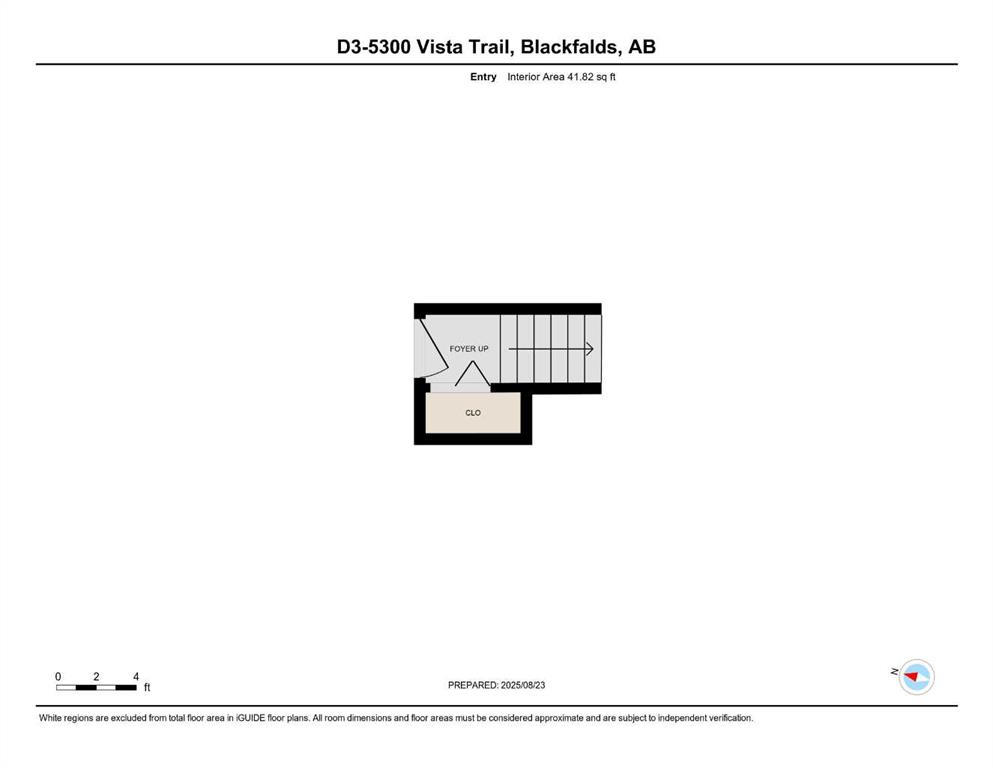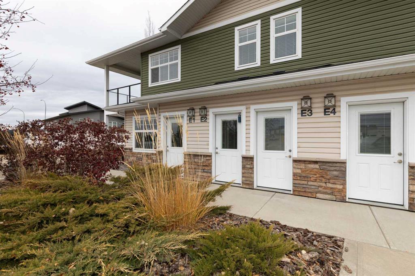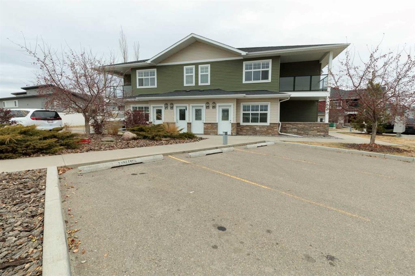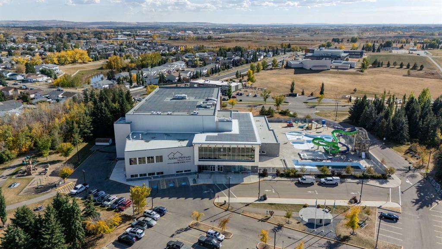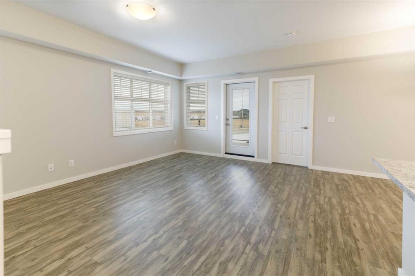D3, 5300 Vista Trail
Blackfalds T4M 0L8
MLS® Number: A2251115
$ 237,000
2
BEDROOMS
2 + 0
BATHROOMS
1,019
SQUARE FEET
2015
YEAR BUILT
UPPER LEVEL CONDO AT VALLEY CROSSING - Beautifully maintained NORTH FACING condo features an OPEN CONCEPT and nobody above you. This development borders the popular Abbey Center (allowing for year round activities), a park, walking trails and has convenient access to Highway 2 and Highway 2A. Inside you'll find 2 BEDROOMS & 2 BATHROOMS (1 includes an UPGRADED SHOWER). There is also IN-SUITE LAUNDRY, LARGE COVERED DECK and 2 assigned POWERED parking stalls right outside your door plus lots of visitor stalls. The kitchen has ample counter space with a LARGE PENINSULA and lots of cabinets that have been upgraded to soft-closures and has stainless steel appliances. There is also new carpets throughout. Schedule your showing today - it won't last long.
| COMMUNITY | Valley Ridge |
| PROPERTY TYPE | Apartment |
| BUILDING TYPE | Low Rise (2-4 stories) |
| STYLE | Single Level Unit |
| YEAR BUILT | 2015 |
| SQUARE FOOTAGE | 1,019 |
| BEDROOMS | 2 |
| BATHROOMS | 2.00 |
| BASEMENT | None |
| AMENITIES | |
| APPLIANCES | Dishwasher, Microwave Hood Fan, Refrigerator, Stove(s), Washer/Dryer Stacked |
| COOLING | None |
| FIREPLACE | N/A |
| FLOORING | Carpet, Vinyl Plank |
| HEATING | Forced Air, Natural Gas |
| LAUNDRY | In Unit |
| LOT FEATURES | |
| PARKING | Assigned, Parking Lot, Paved, Plug-In, Stall |
| RESTRICTIONS | Pet Restrictions or Board approval Required |
| ROOF | Asphalt Shingle |
| TITLE | Fee Simple |
| BROKER | Royal LePage Network Realty Corp. |
| ROOMS | DIMENSIONS (m) | LEVEL |
|---|---|---|
| 3pc Ensuite bath | 8`1" x 5`3" | Main |
| 4pc Bathroom | 6`11" x 5`4" | Main |
| Bedroom | 10`4" x 9`11" | Main |
| Dining Room | 9`7" x 8`3" | Main |
| Kitchen | 9`11" x 9`0" | Main |
| Laundry | 5`3" x 10`5" | Main |
| Living Room | 19`6" x 14`10" | Main |
| Bedroom - Primary | 17`2" x 11`5" | Main |

