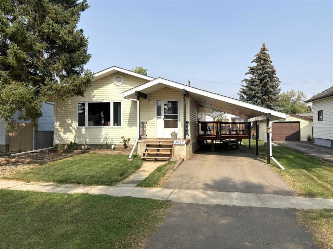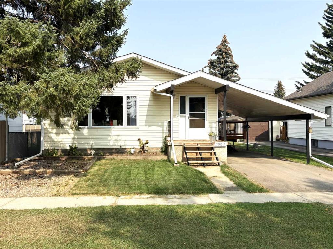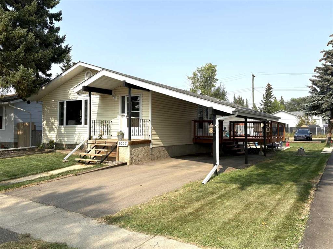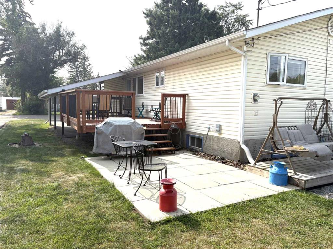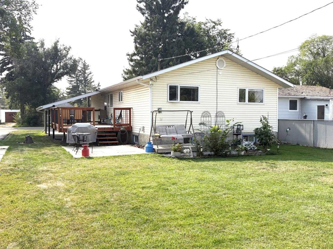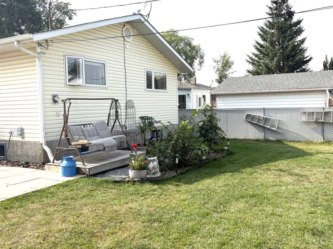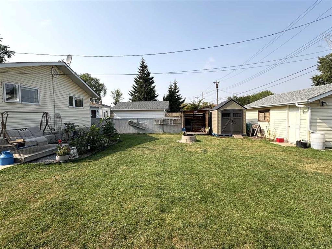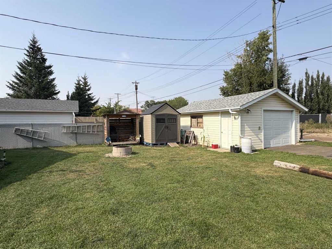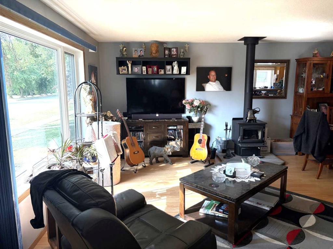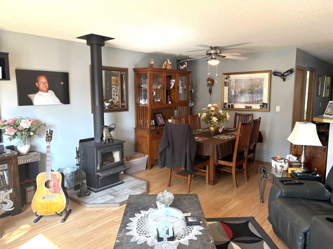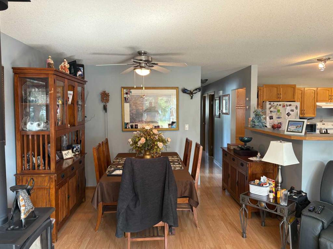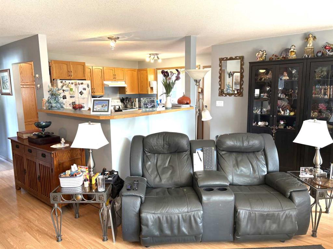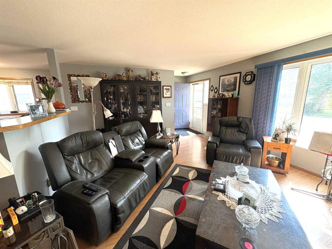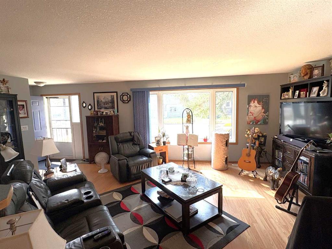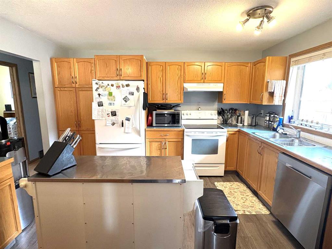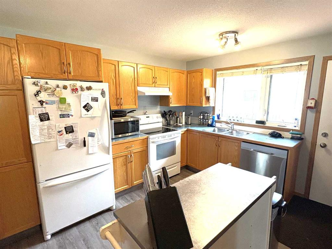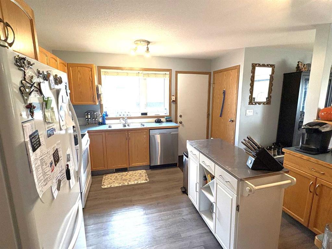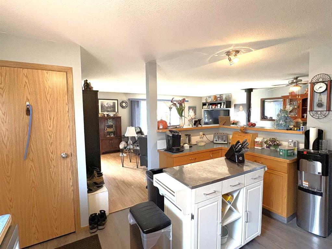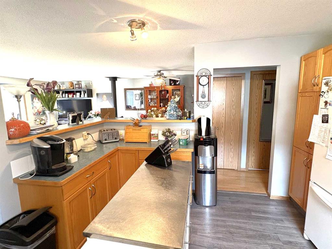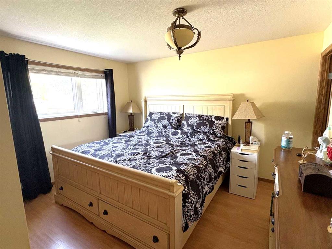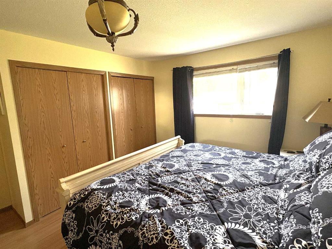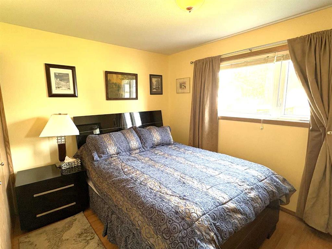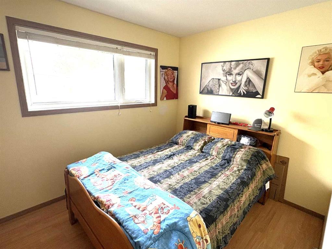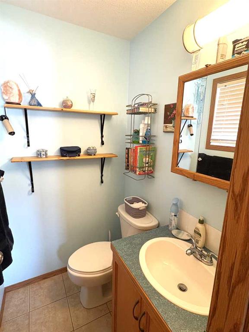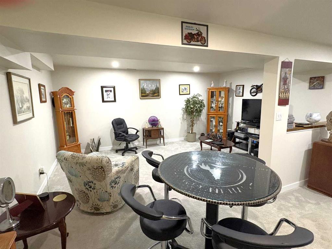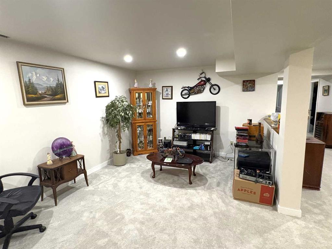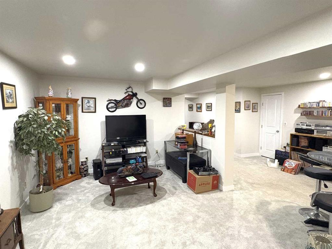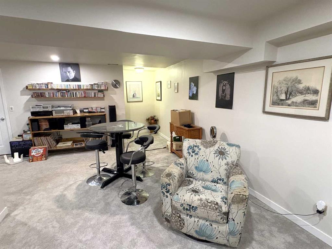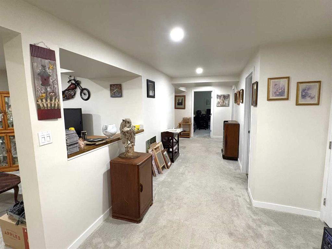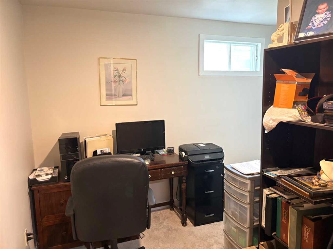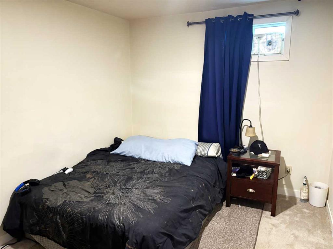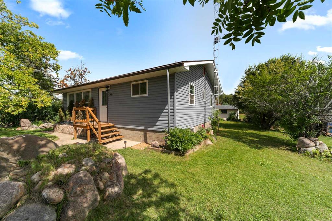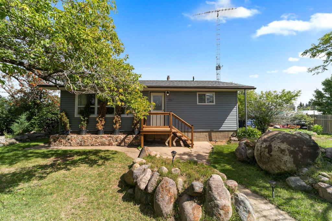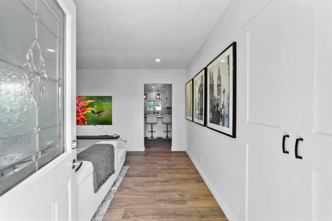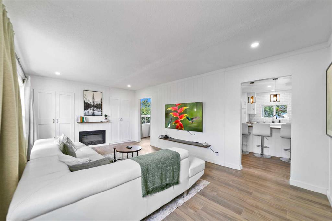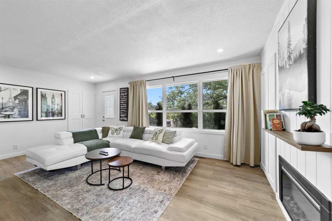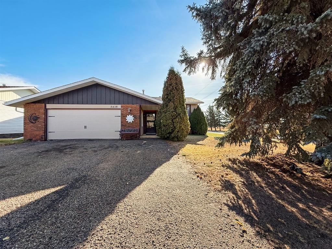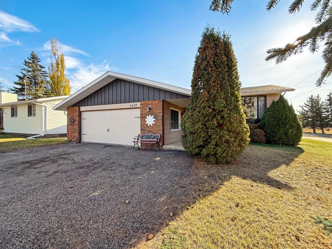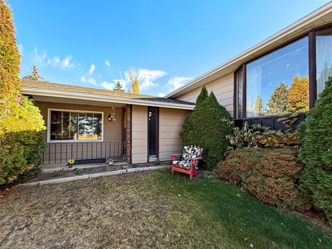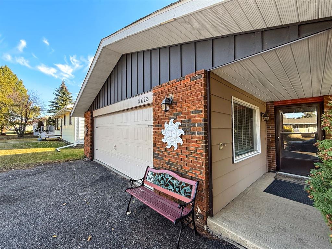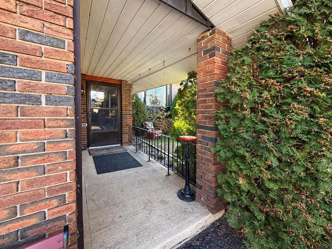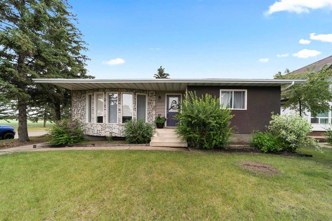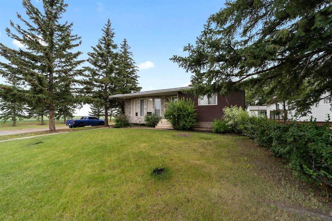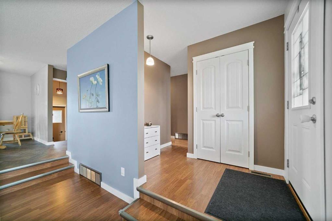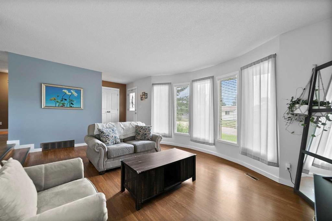5007 46 Avenue
Forestburg T0B 1N0
MLS® Number: A2254450
$ 234,500
3
BEDROOMS
2 + 1
BATHROOMS
1,170
SQUARE FEET
1980
YEAR BUILT
Take a look at this great family home. 1170 sqft. Bungalow, three bedrooms, 2.5 bathrooms. You will appreciate the open floor plan. Kitchen flows into a separate dining room. The living room has a cozy wood-burning stove for those cold winter nights. Primary bedroom has a two piece ensuite, two more nice size bedrooms, and a four piece bathroom. You will love the new renovated basement. The spacious family room has extra space for games table, two office/computer rooms. Possibility for these two rooms to be converted to bedrooms. Three piece bathroom with extra storage space and mechanical room. Some newer renovations over the years include. H.E. furnace, shingles, windows, hot water tank, flooring and a nice size deck. You will truly enjoy the outside space. Have your morning coffee on your new deck or patio area. Nice size backyard with a single detached garage with back lane access and a carport out front. This home is clean and move in ready. All this in the vibrant community of Forestburg.
| COMMUNITY | Forestburg |
| PROPERTY TYPE | Detached |
| BUILDING TYPE | House |
| STYLE | Bungalow |
| YEAR BUILT | 1980 |
| SQUARE FOOTAGE | 1,170 |
| BEDROOMS | 3 |
| BATHROOMS | 3.00 |
| BASEMENT | Finished, Full |
| AMENITIES | |
| APPLIANCES | Dishwasher, Garage Control(s), Refrigerator, Stove(s), Washer/Dryer, Window Coverings |
| COOLING | None |
| FIREPLACE | Free Standing, Living Room, Wood Burning |
| FLOORING | Carpet, Laminate |
| HEATING | High Efficiency, Forced Air, Wood Stove |
| LAUNDRY | In Basement |
| LOT FEATURES | Back Lane, Back Yard, Front Yard, Landscaped, Lawn, Street Lighting |
| PARKING | Alley Access, Carport, Driveway, Front Drive, Garage Door Opener, Off Street, Paved, Single Garage Detached |
| RESTRICTIONS | None Known |
| ROOF | Asphalt Shingle |
| TITLE | Fee Simple |
| BROKER | Royal LePage Rose Country Realty |
| ROOMS | DIMENSIONS (m) | LEVEL |
|---|---|---|
| Family Room | 11`0" x 17`4" | Basement |
| Office | 9`0" x 10`10" | Basement |
| Office | 11`0" x 6`8" | Basement |
| 3pc Bathroom | 0`0" x 0`0" | Basement |
| Kitchen | 11`8" x 12`10" | Main |
| Dining Room | 6`6" x 10`9" | Main |
| Living Room | 13`8" x 20`10" | Main |
| Bedroom - Primary | 12`5" x 12`8" | Main |
| Bedroom | 8`8" x 11`4" | Main |
| Bedroom | 9`9" x 7`11" | Main |
| 4pc Bathroom | 0`0" x 0`0" | Main |
| 2pc Ensuite bath | 0`0" x 0`0" | Main |

