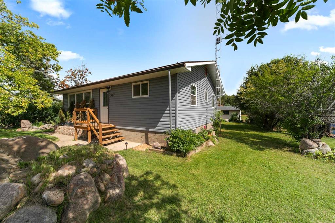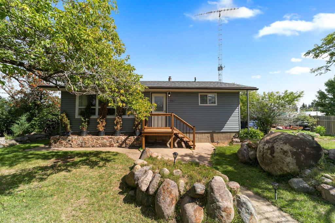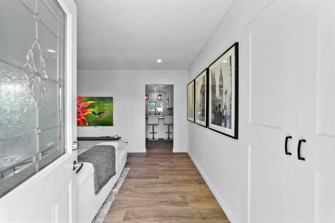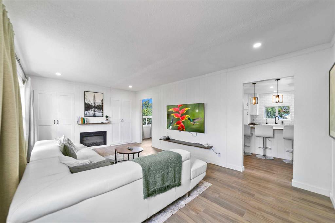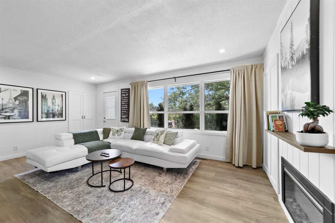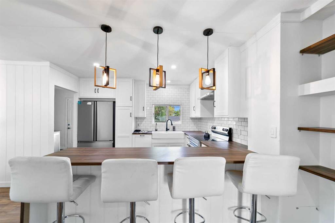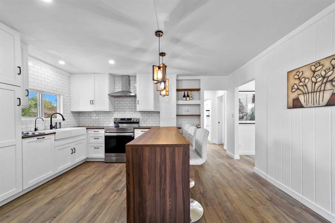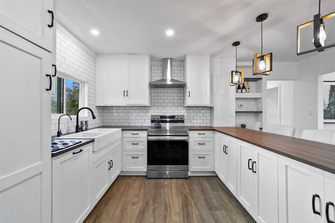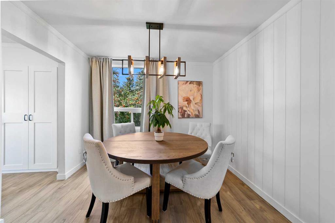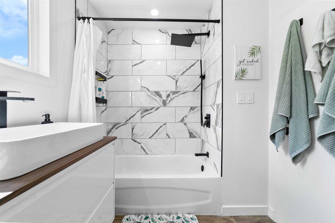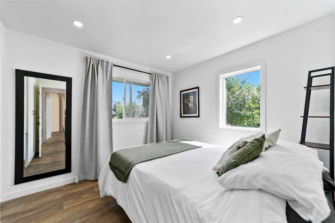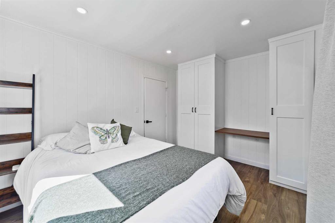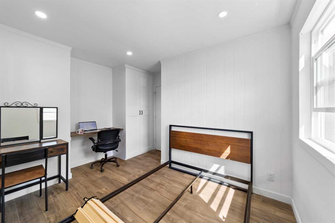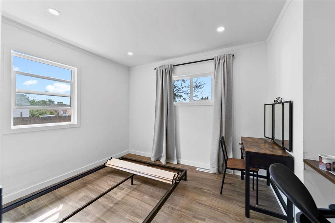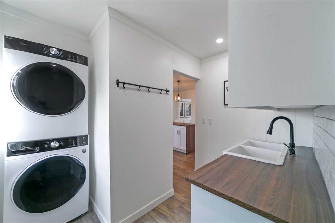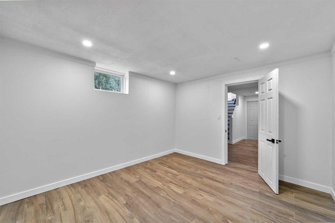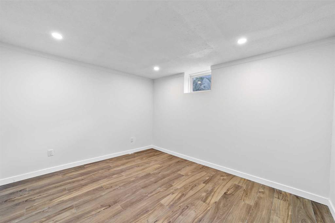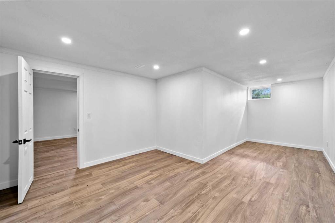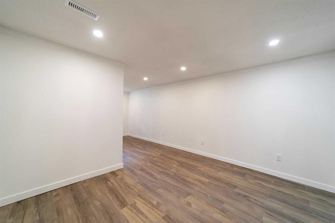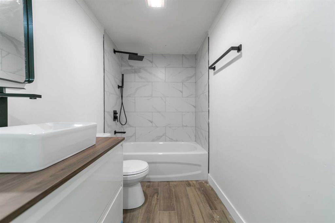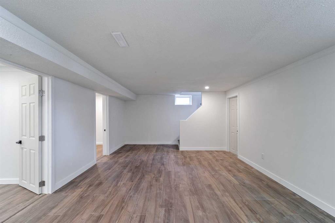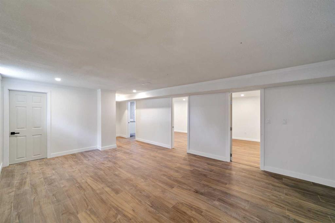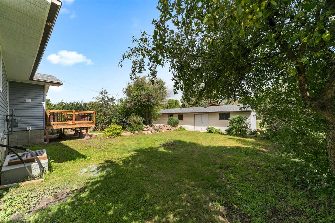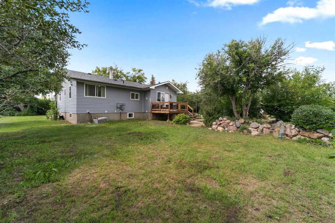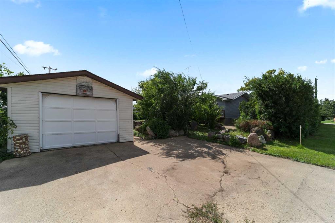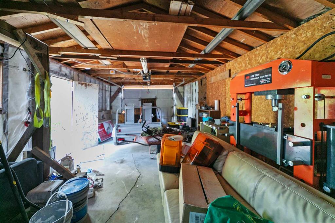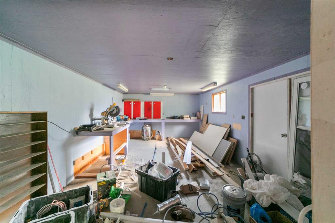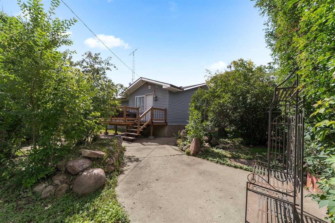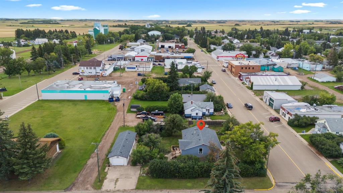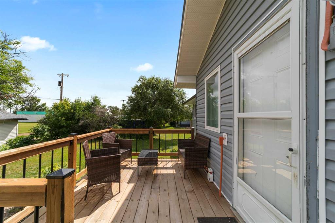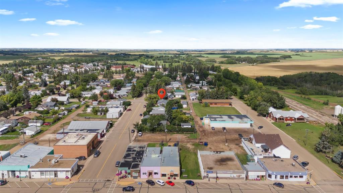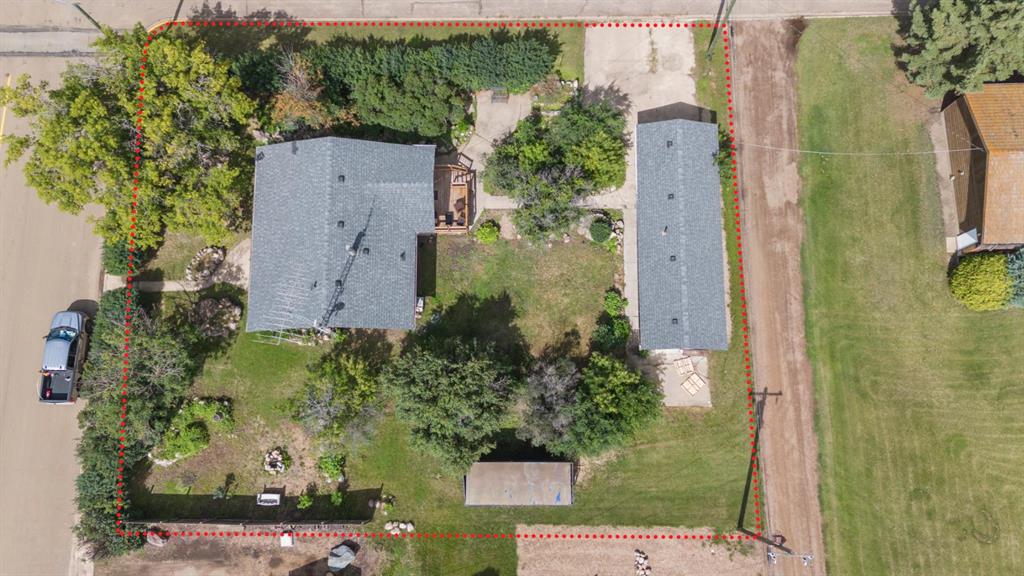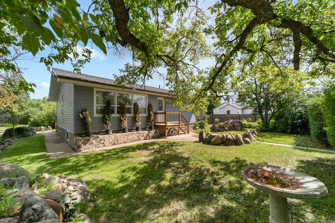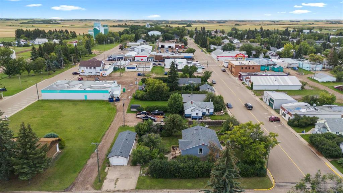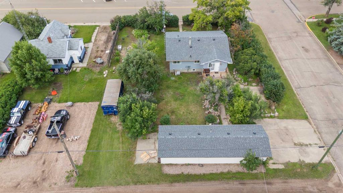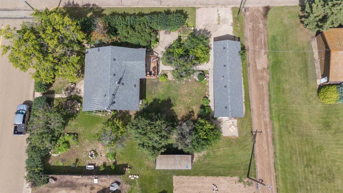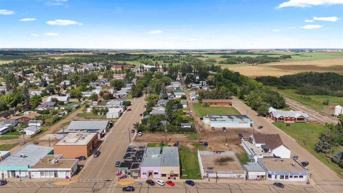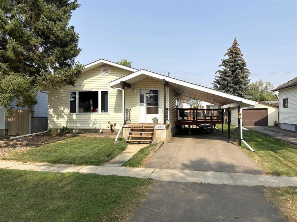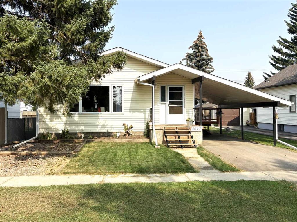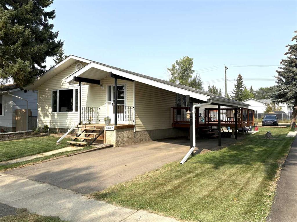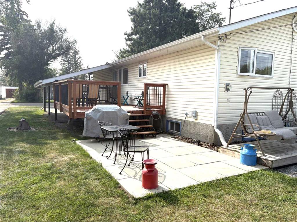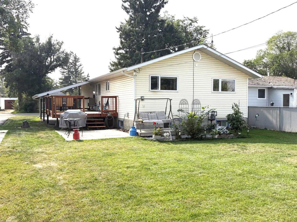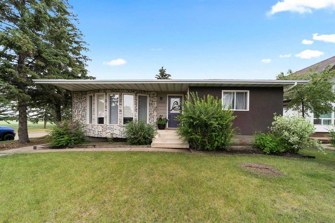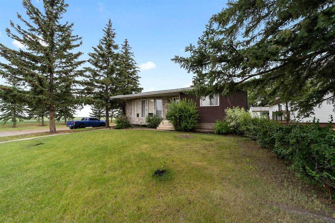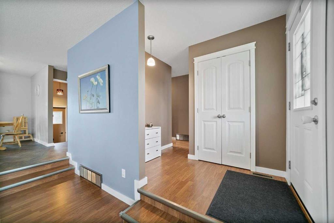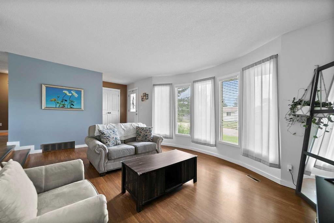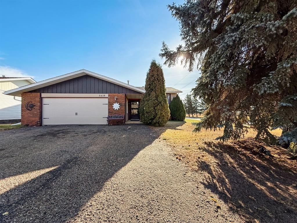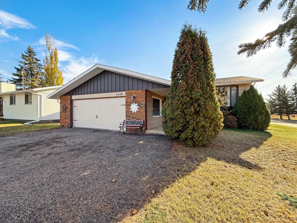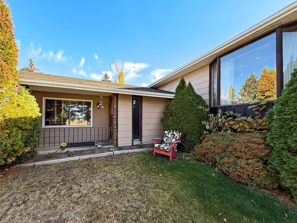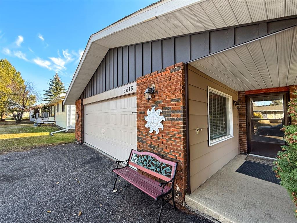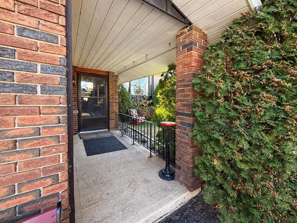5017 49 Avenue
Forestburg T0B 1N0
MLS® Number: A2247852
$ 259,000
4
BEDROOMS
2 + 0
BATHROOMS
1,021
SQUARE FEET
1960
YEAR BUILT
Move-in ready and beautifully updated, this 4-bedroom, 2-bath bungalow sits on a landscaped double lot in the heart of Forestburg — a vibrant community with a golf course, school, arena, pool, and more! Extensive updates include windows, flooring, kitchen, bathrooms, exterior, and decks. The bright, modern kitchen boasts brand-new appliances and a convenient scullery/pantry, while main floor laundry, a new water softener, and a 5G internet modem add everyday ease. The fully finished basement offers 2 additional bedrooms, a spacious family room, and plenty of storage. The garage doubles as a workshop with 220V power. Outside, enjoy rock gardens, mature fruit trees, and a fully staked property line. Fresh, modern, and move-in ready — this is small-town living at its best!
| COMMUNITY | Forestburg |
| PROPERTY TYPE | Detached |
| BUILDING TYPE | House |
| STYLE | Bungalow |
| YEAR BUILT | 1960 |
| SQUARE FOOTAGE | 1,021 |
| BEDROOMS | 4 |
| BATHROOMS | 2.00 |
| BASEMENT | Finished, Full |
| AMENITIES | |
| APPLIANCES | Central Air Conditioner, Dishwasher, Dryer, Electric Stove, Refrigerator, Washer |
| COOLING | Central Air |
| FIREPLACE | Electric |
| FLOORING | Vinyl Plank |
| HEATING | Forced Air |
| LAUNDRY | Laundry Room, Main Level |
| LOT FEATURES | Back Lane, Back Yard, Front Yard, Fruit Trees/Shrub(s), Garden |
| PARKING | Double Garage Detached |
| RESTRICTIONS | None Known |
| ROOF | Asphalt Shingle |
| TITLE | Fee Simple |
| BROKER | Coldwell Banker Battle River Realty |
| ROOMS | DIMENSIONS (m) | LEVEL |
|---|---|---|
| Bedroom | 11`11" x 10`4" | Basement |
| Bedroom | 11`11" x 21`3" | Basement |
| 4pc Bathroom | 11`0" x 5`0" | Basement |
| Game Room | 26`10" x 13`4" | Basement |
| Living Room | 18`10" x 11`11" | Main |
| Dining Room | 9`11" x 9`3" | Main |
| Eat in Kitchen | 15`1" x 11`8" | Main |
| 4pc Bathroom | 6`8" x 8`0" | Main |
| Bedroom - Primary | 11`3" x 12`1" | Main |
| Bedroom | 9`7" x 12`1" | Main |
| Laundry | 5`0" x 8`9" | Main |

