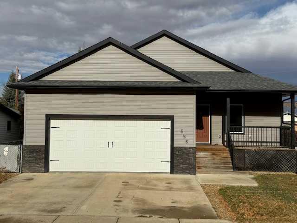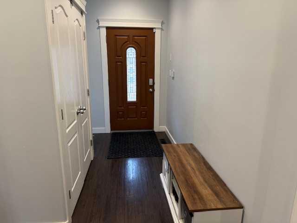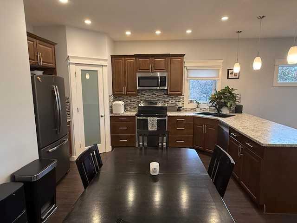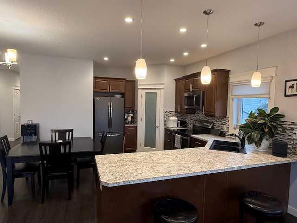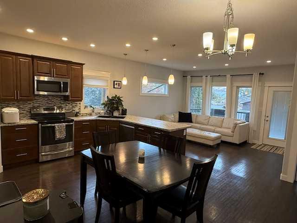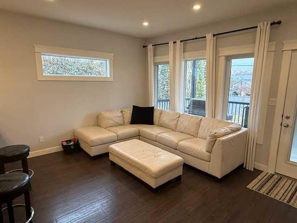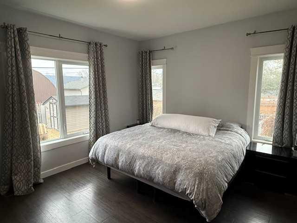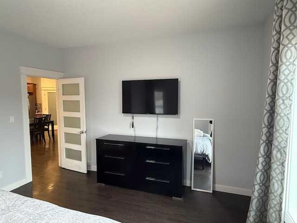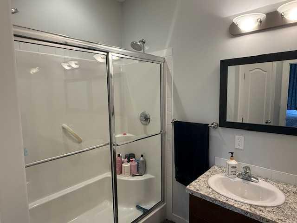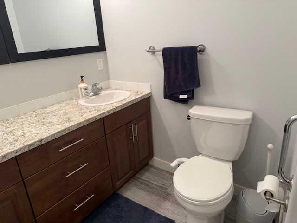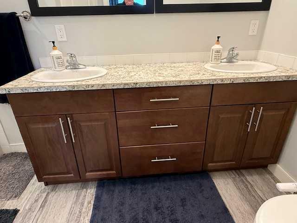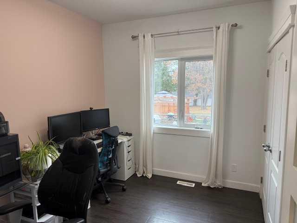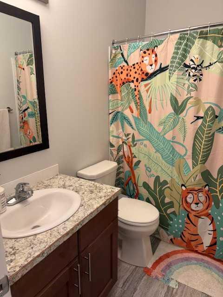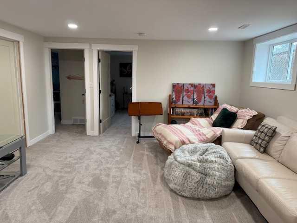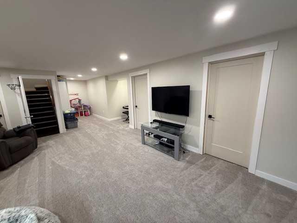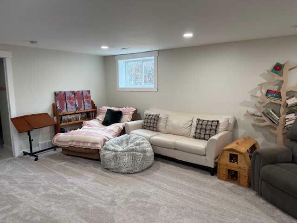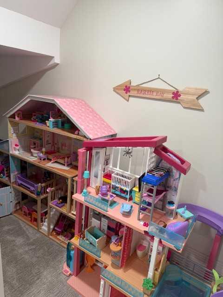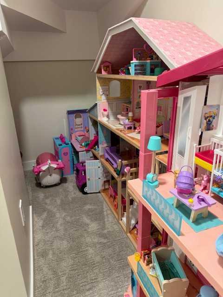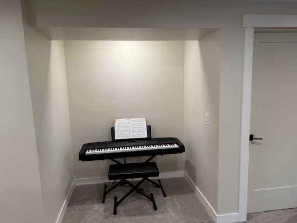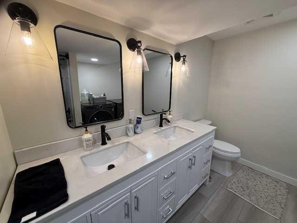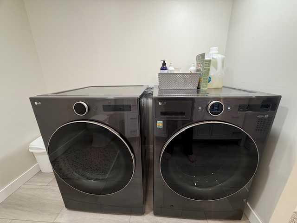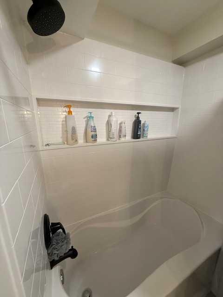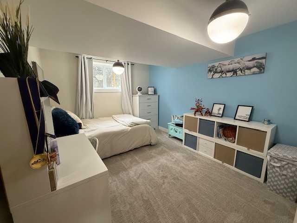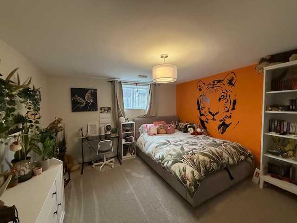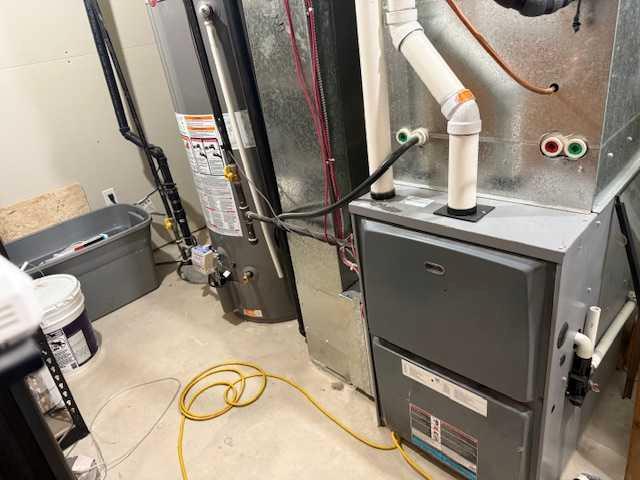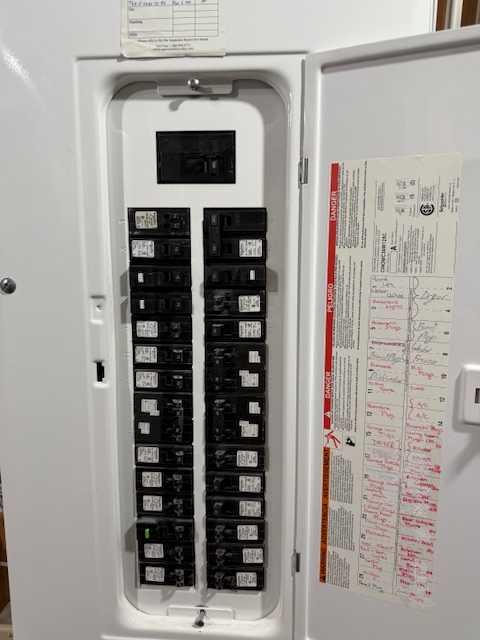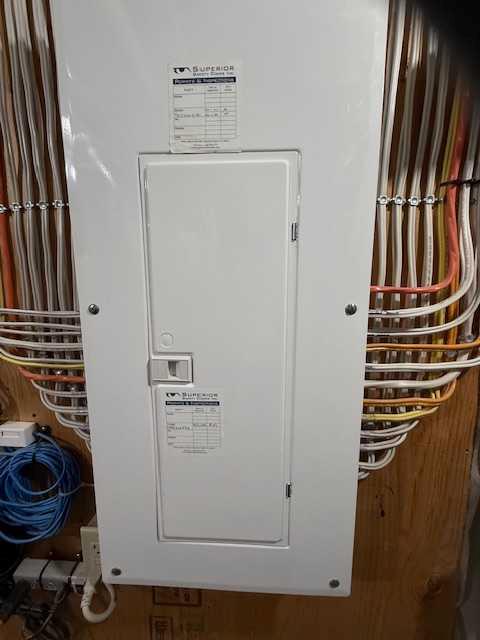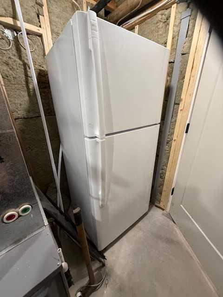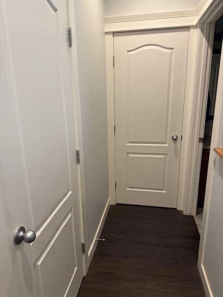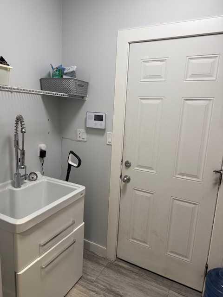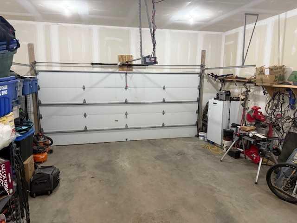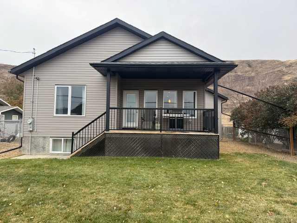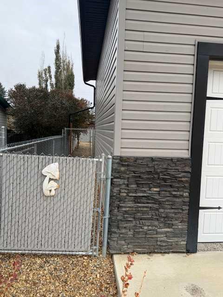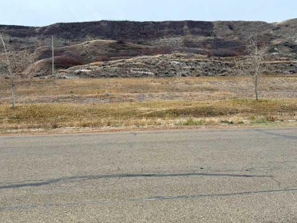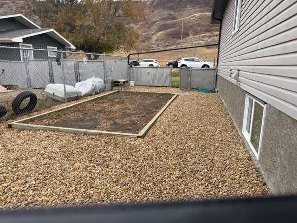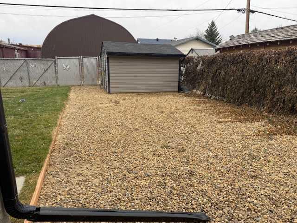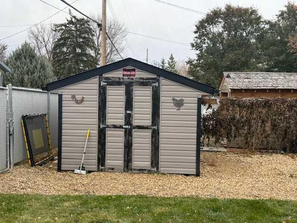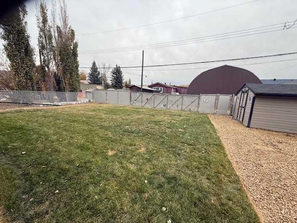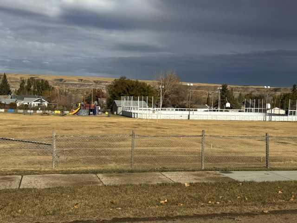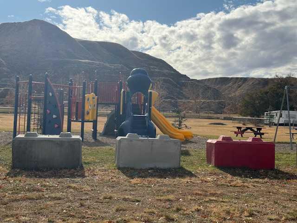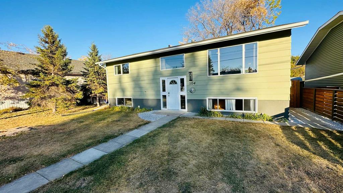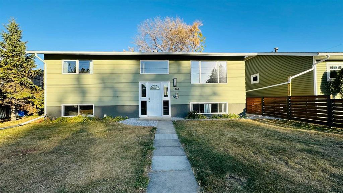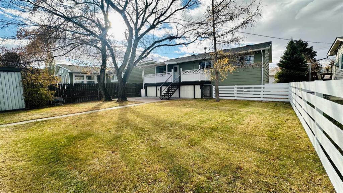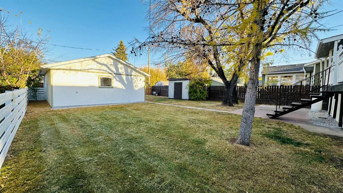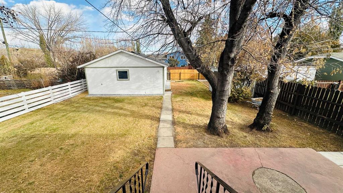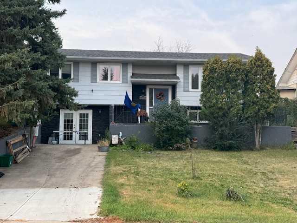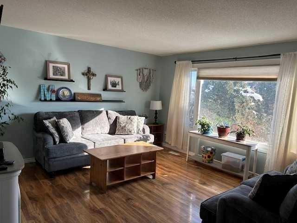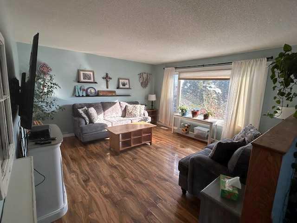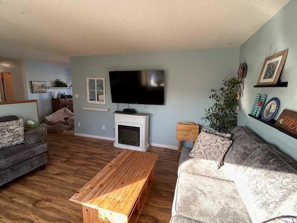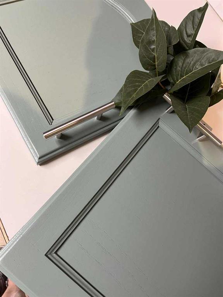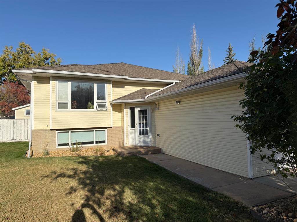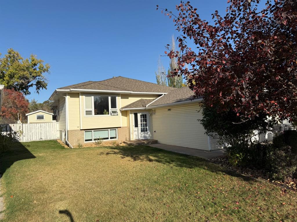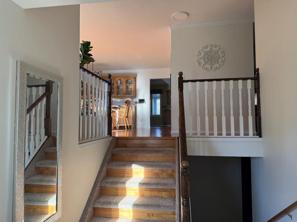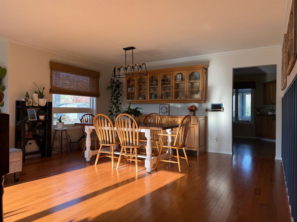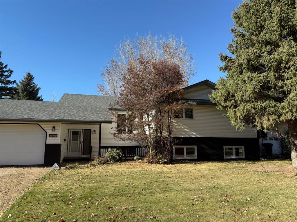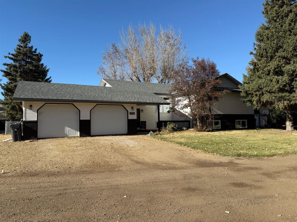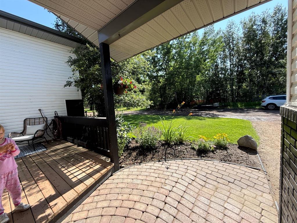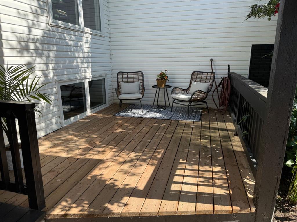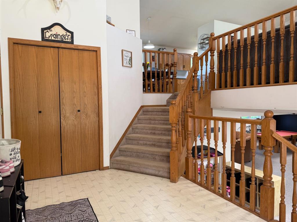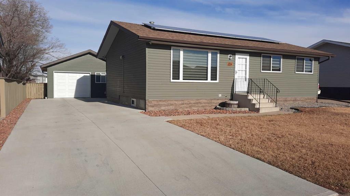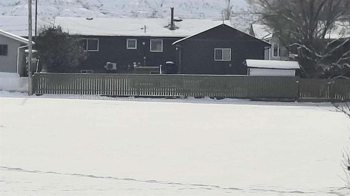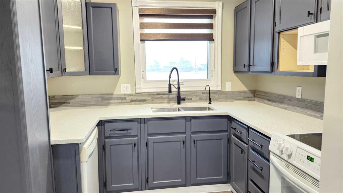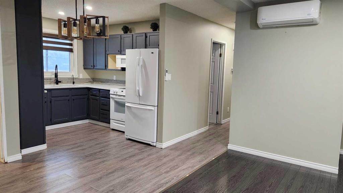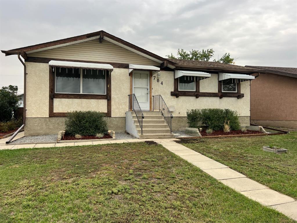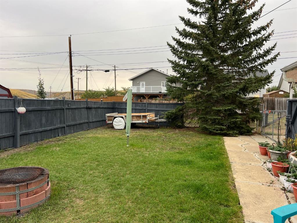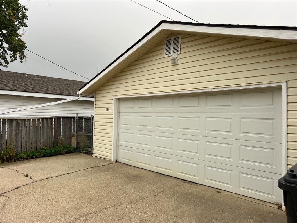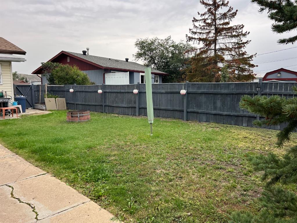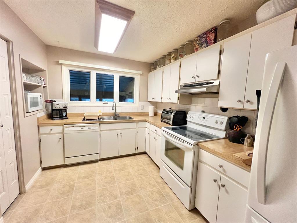656 Hunter Drive
Drumheller T0J 0Y0
MLS® Number: A2265600
$ 442,000
4
BEDROOMS
3 + 0
BATHROOMS
1,182
SQUARE FEET
2015
YEAR BUILT
This home is move in ready ! This well maintained 1182 sq foot Bungalow was built in 2015. This home features a stunning custom kitchen, maple cabinets with stainless steel appliance package and luxury vinyl plank flooring. A master suite with walk in closet, double vanity and walk in shower. There is a second bedroom/office on the main floor and an additional four piece bathroom and there is plenty of storage with three closets on the main floor. The basement incorporates functional family living with a large family room tv area, a play space for the kids, two bedrooms and a 4 piece bathroom with double vanity and laundry area. There is an attached double car garage and plenty of room to park an RV in the yard (16 ft gate) when it’s not in use. There are also two 50 amp outlets and a large storage shed. Low maintenance landscaping all on a 7800 sq/ft lot. Close to walking/biking trails, shopping, the park and outdoor skating rink. Outstanding view of the Drumheller Badlands. Don't wait book a showing today !!
| COMMUNITY | |
| PROPERTY TYPE | Detached |
| BUILDING TYPE | House |
| STYLE | Bungalow |
| YEAR BUILT | 2015 |
| SQUARE FOOTAGE | 1,182 |
| BEDROOMS | 4 |
| BATHROOMS | 3.00 |
| BASEMENT | Full |
| AMENITIES | |
| APPLIANCES | Dishwasher, Disposal, Dryer, Electric Stove, Garage Control(s), Microwave Hood Fan, Refrigerator, Washer, Window Coverings |
| COOLING | Central Air |
| FIREPLACE | N/A |
| FLOORING | Vinyl |
| HEATING | Forced Air, Natural Gas |
| LAUNDRY | In Basement |
| LOT FEATURES | Back Lane, Back Yard, Dog Run Fenced In, Front Yard, Garden, Landscaped |
| PARKING | Double Garage Attached, Garage Door Opener, Garage Faces Front, Insulated, Off Street, RV Access/Parking |
| RESTRICTIONS | None Known |
| ROOF | Asphalt Shingle |
| TITLE | Fee Simple |
| BROKER | RE/MAX Now |
| ROOMS | DIMENSIONS (m) | LEVEL |
|---|---|---|
| 4pc Bathroom | Basement | |
| Furnace/Utility Room | 12`0" x 7`0" | Basement |
| Family Room | 31`5" x 15`0" | Basement |
| Bedroom | 12`9" x 13`9" | Basement |
| Bedroom | 16`0" x 10`0" | Basement |
| Living Room | 14`10" x 12`0" | Main |
| Bedroom | 13`1" x 13`0" | Main |
| Bedroom | 10`7" x 9`0" | Main |
| Kitchen With Eating Area | 12`5" x 18`2" | Main |
| 3pc Ensuite bath | Main | |
| 4pc Bathroom | Main |

