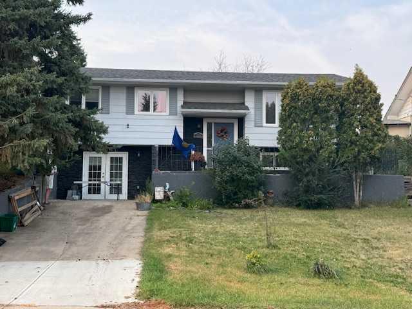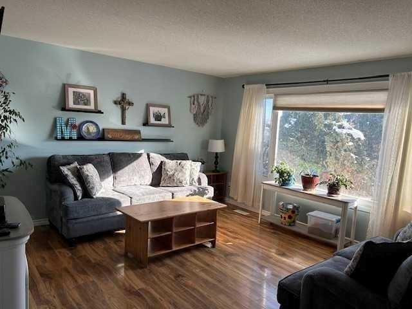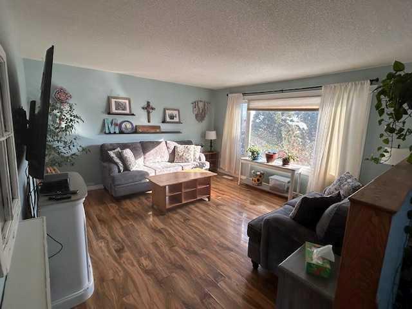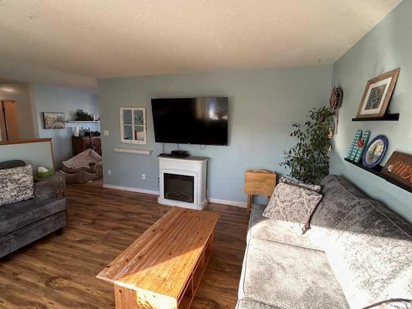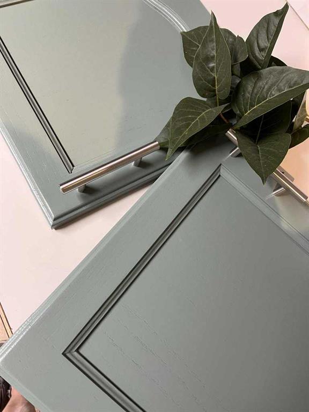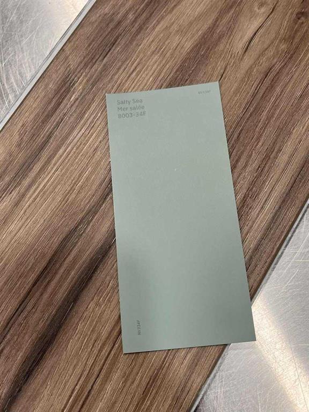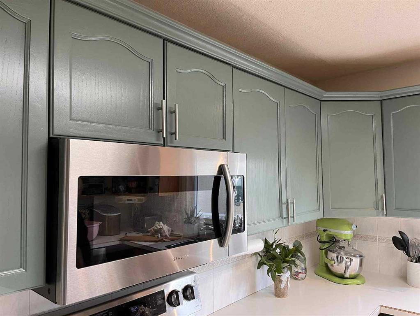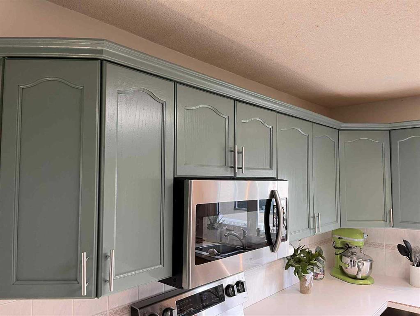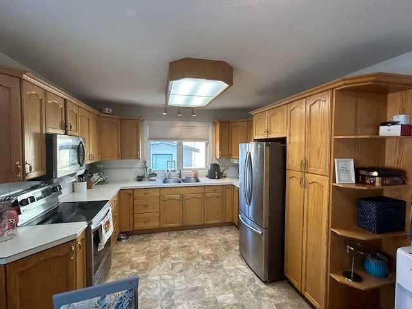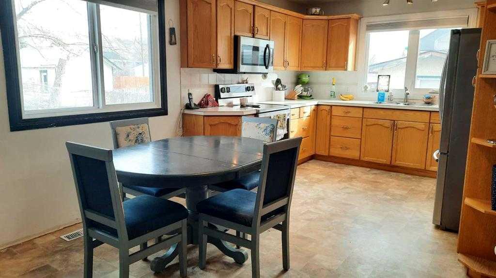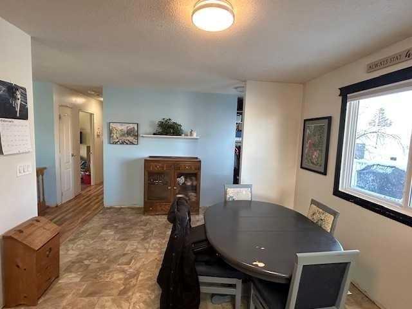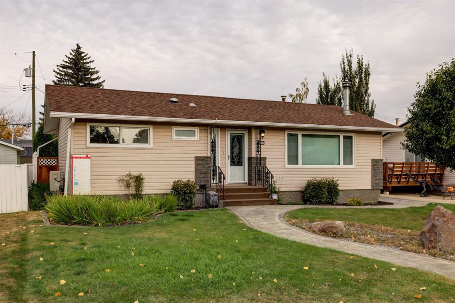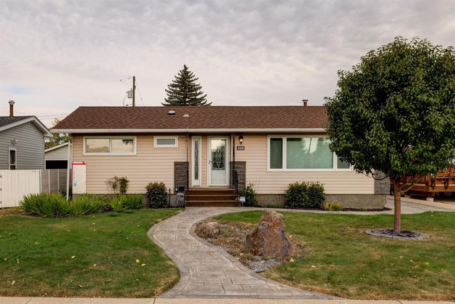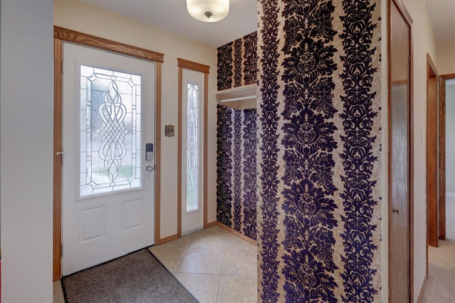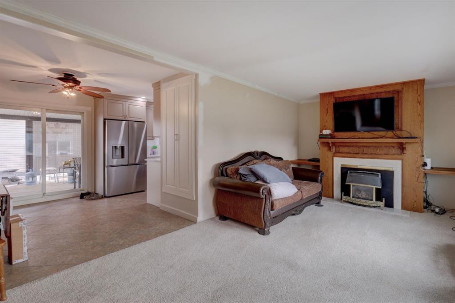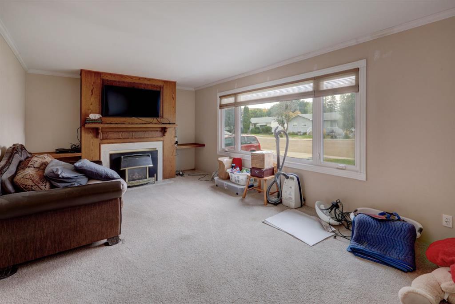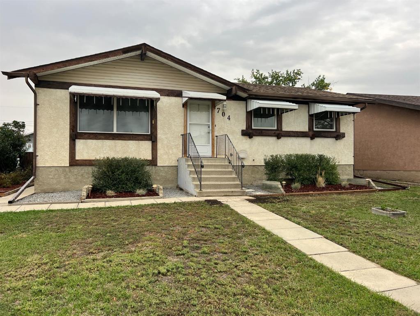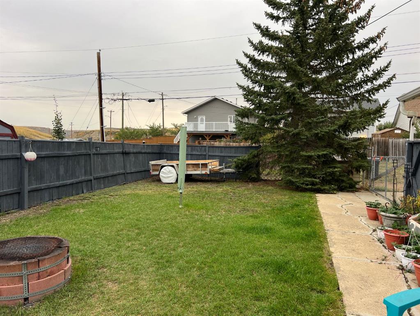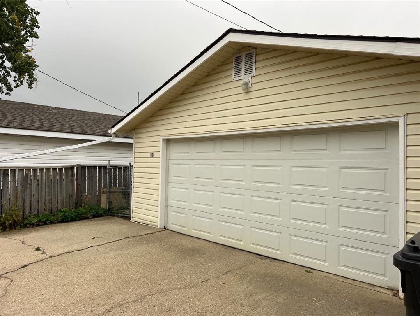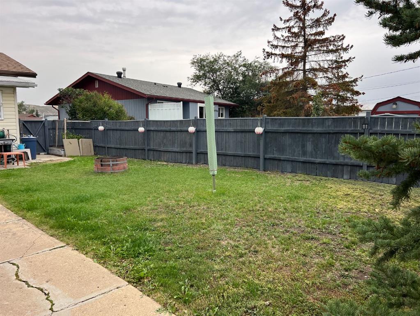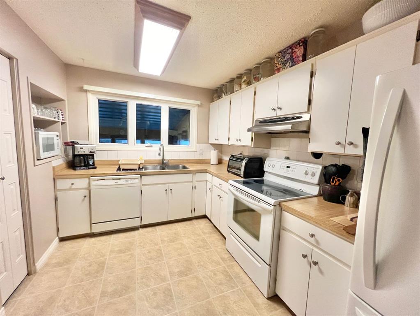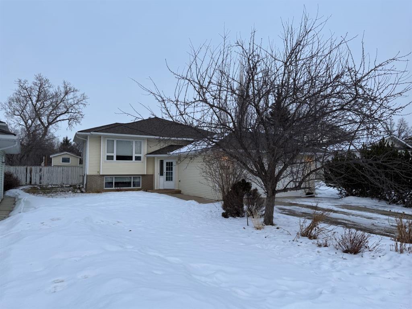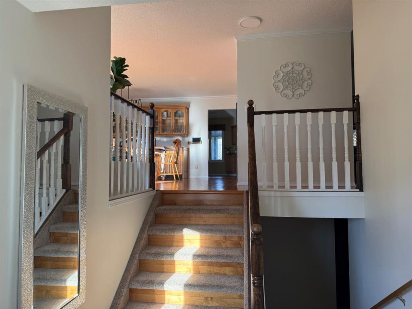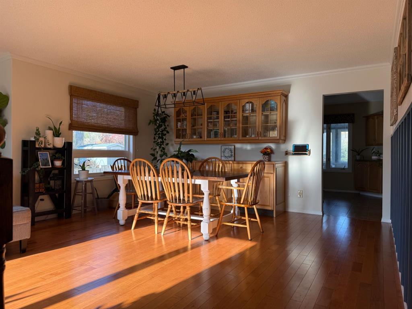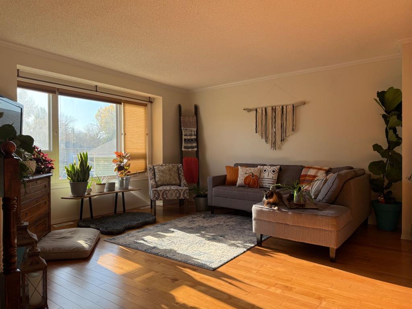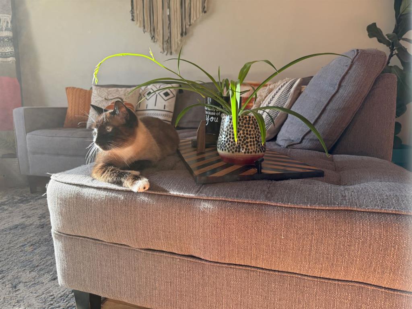1506 1 Avenue NW
Drumheller T0J 0Y1
MLS® Number: A2253554
$ 399,000
5
BEDROOMS
1 + 1
BATHROOMS
1,048
SQUARE FEET
1974
YEAR BUILT
Location, location, location !!!. This 5 bedroom Bi-Level located in lower Midland (out of the flood zone), has loads of potential and some major upgrades are in the process of being done and will include new paint on the main floor, kitchen cupboards will be painted sage green and handles changed out, luxury vinyl plank flooring will also be installed and a new tub surround prior to possession. This home offers some breathtaking views of the Drumheller Badlands. Close to the hospital, the golf course, St. Anthony's School and a walking/biking trail system only a few steps away. All plumbing and Electrical has also been upgraded. The basement could be converted to a suite with its own separate entrance. This home features loads of natural sunlight and a functional floor plan. 1.5 bathrooms, with a third bathroom plumbed in, in the basement. Stainless steel appliance package and oak cupboards. It has newer vinyl windows and doors. High efficiency furnace and central air conditioning. Smoke free pet friendly home. An added bonus is RV parking ! Don’t wait book a showing today !
| COMMUNITY | |
| PROPERTY TYPE | Detached |
| BUILDING TYPE | House |
| STYLE | Bi-Level |
| YEAR BUILT | 1974 |
| SQUARE FOOTAGE | 1,048 |
| BEDROOMS | 5 |
| BATHROOMS | 2.00 |
| BASEMENT | Full |
| AMENITIES | |
| APPLIANCES | Central Air Conditioner, Dishwasher, Dryer, Electric Stove, Garburator, Microwave Hood Fan, Refrigerator, Window Coverings |
| COOLING | Central Air |
| FIREPLACE | N/A |
| FLOORING | Laminate, Linoleum, Vinyl Plank |
| HEATING | Forced Air, Natural Gas |
| LAUNDRY | In Basement |
| LOT FEATURES | Back Lane, Landscaped |
| PARKING | Off Street, Parking Pad |
| RESTRICTIONS | None Known |
| ROOF | Asphalt Shingle |
| TITLE | Fee Simple |
| BROKER | RE/MAX Now |
| ROOMS | DIMENSIONS (m) | LEVEL |
|---|---|---|
| Family Room | 22`3" x 12`4" | Basement |
| Bedroom | 10`6" x 8`9" | Basement |
| Bedroom | 13`3" x 10`6" | Basement |
| 4pc Bathroom | Main | |
| Kitchen With Eating Area | 14`3" x 13`9" | Main |
| Bedroom | 10`5" x 9`9" | Main |
| 2pc Ensuite bath | Main | |
| Bedroom | 11`4" x 8`0" | Main |
| Bedroom - Primary | 11`2" x 11`9" | Main |

