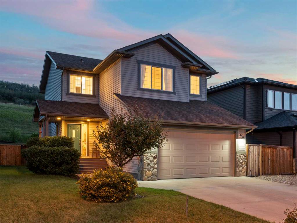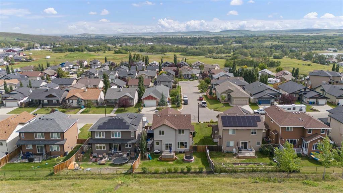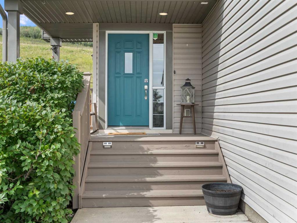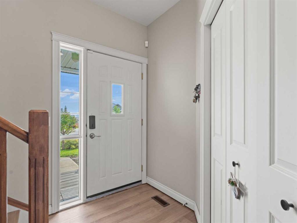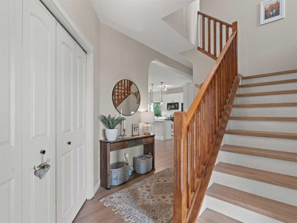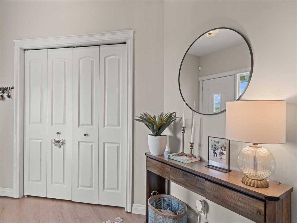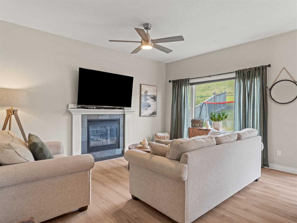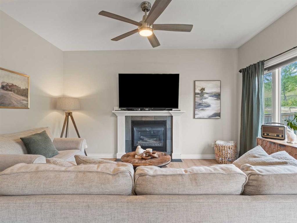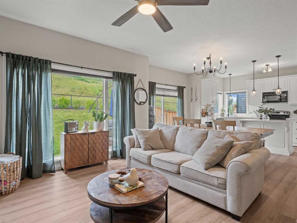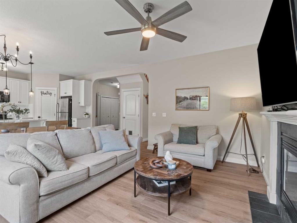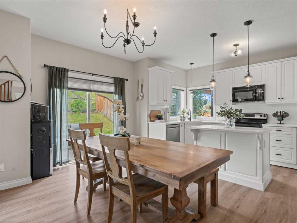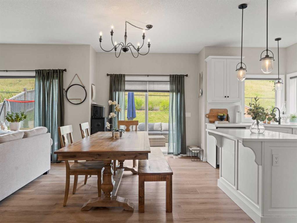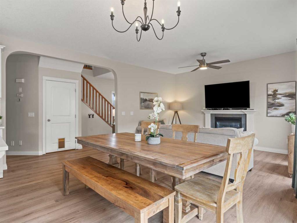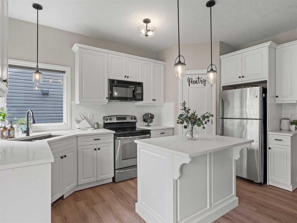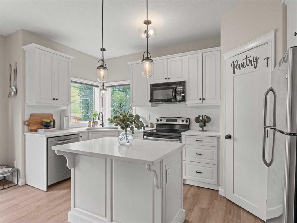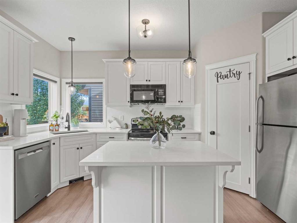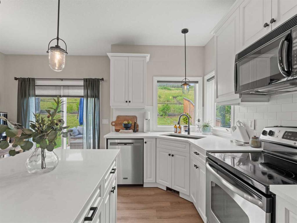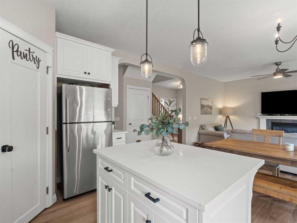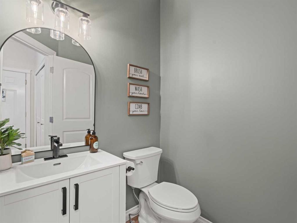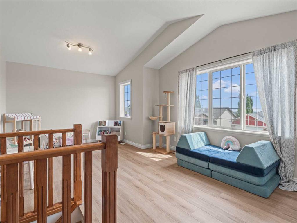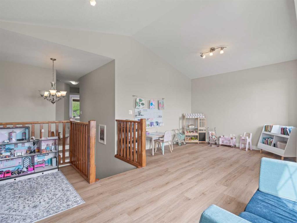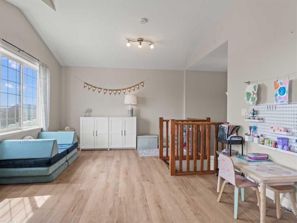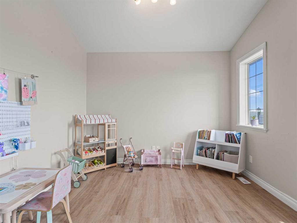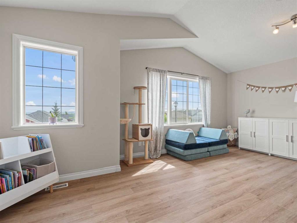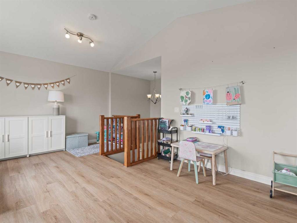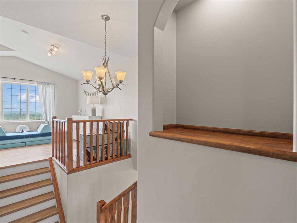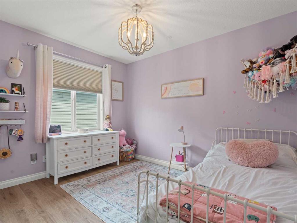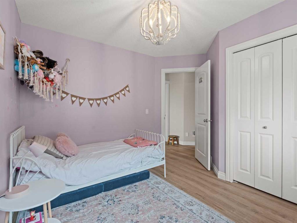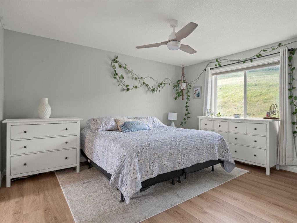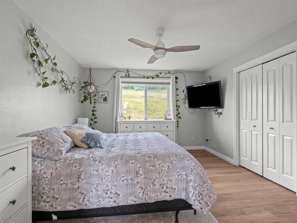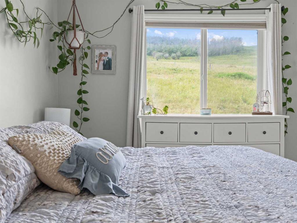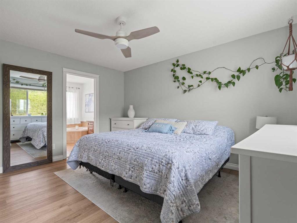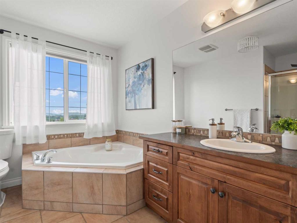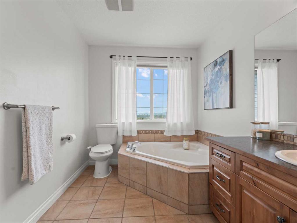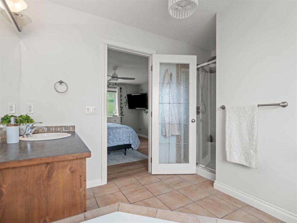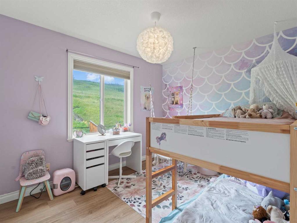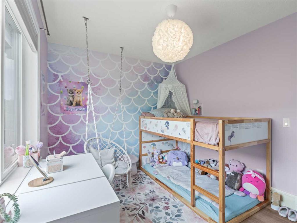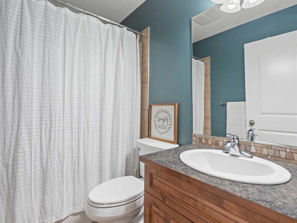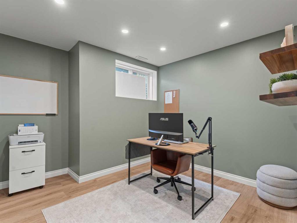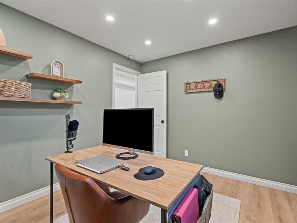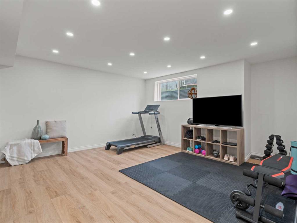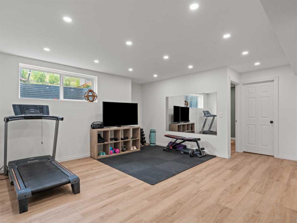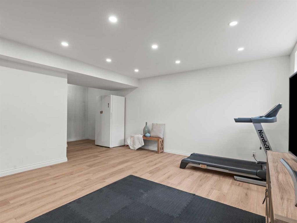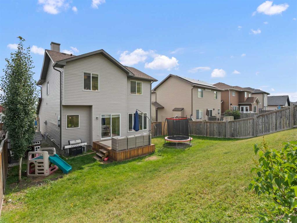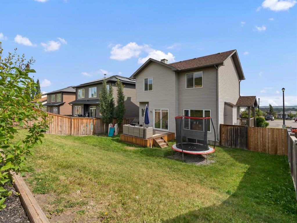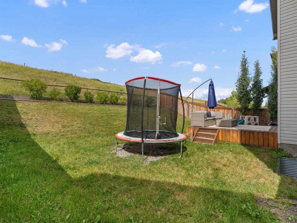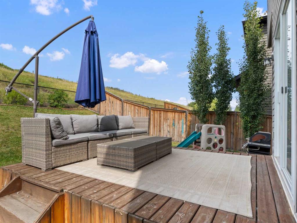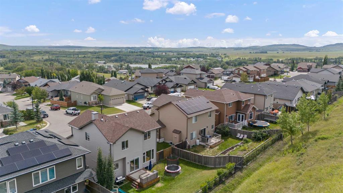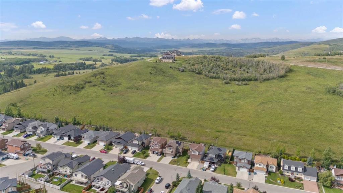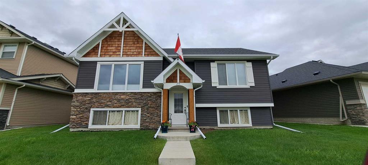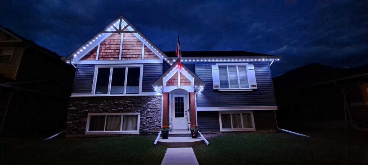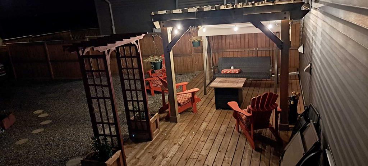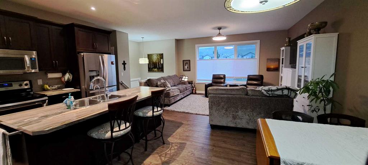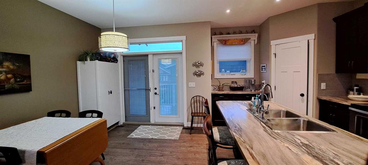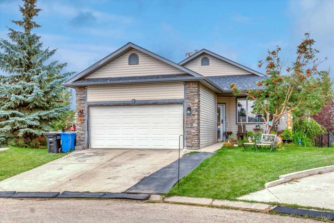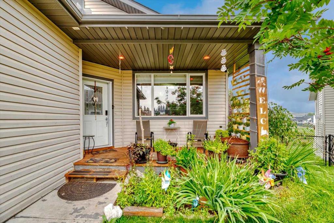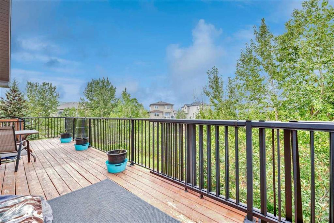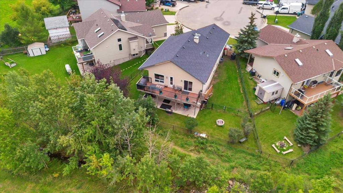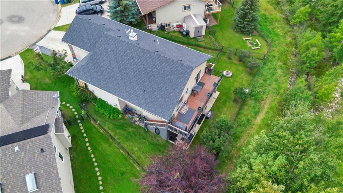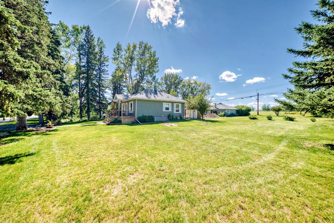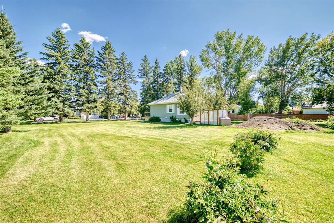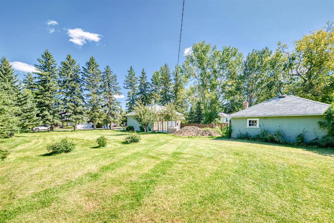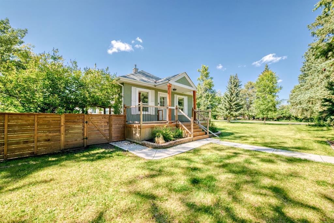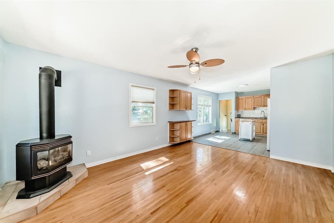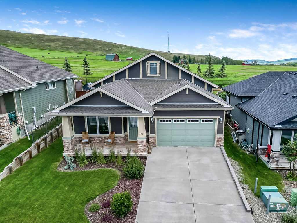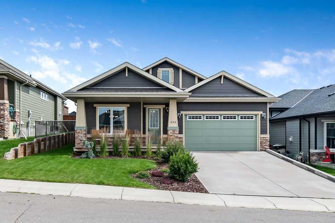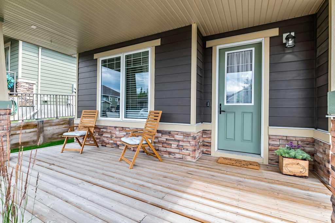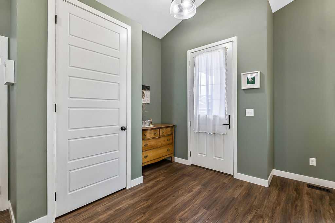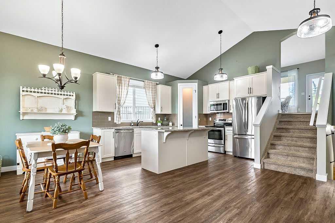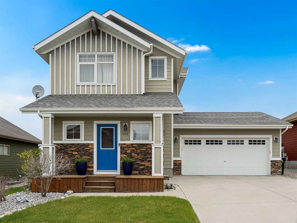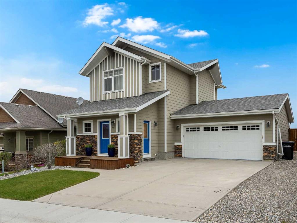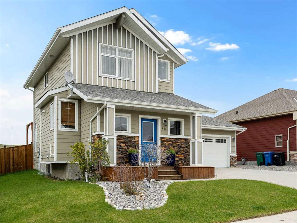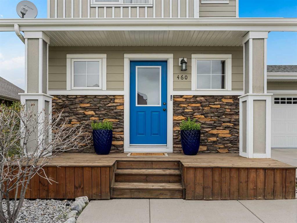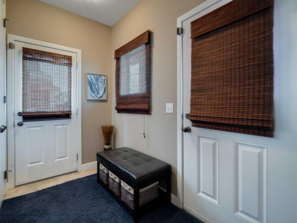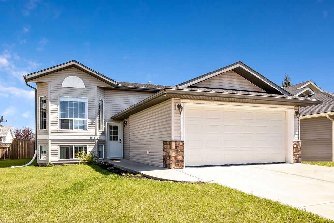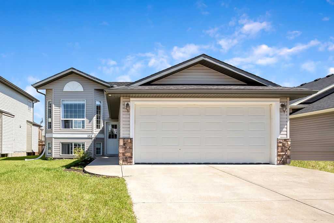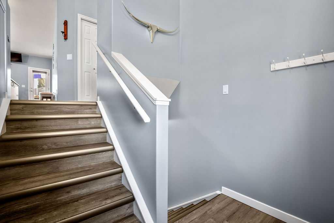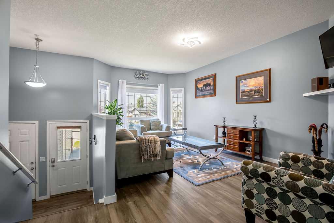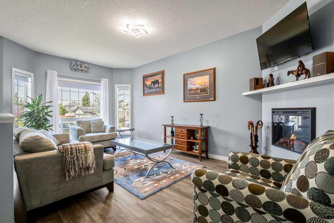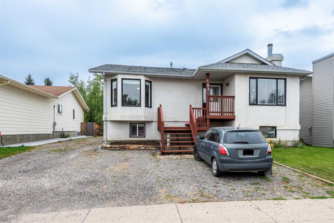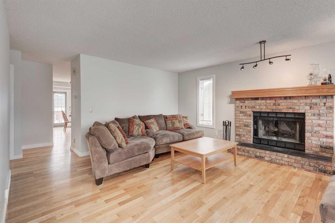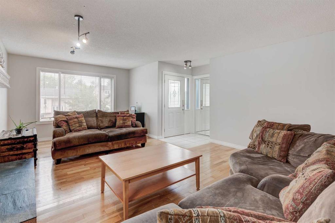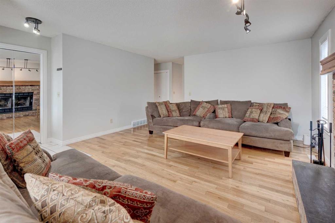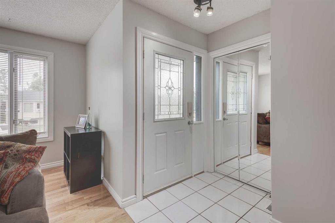502 Sunrise Hill SW
Diamond Valley T0L 2A0
MLS® Number: A2251523
$ 639,000
3
BEDROOMS
2 + 1
BATHROOMS
1,721
SQUARE FEET
2008
YEAR BUILT
Pull up to 502 Sunrise Hill and you’ll instantly feel it — no neighbours behind, a west-facing backyard made for golden hour, and a move-in ready home with all the space your family needs. And the best part? You’re in Diamond Valley, a community where kids still bike to the park, neighbours wave when you drive by, and you’re only 20 minutes to Okotoks when you need a Costco run. Step inside, and the house itself is just as welcoming. The main floor is bright, warm, and practical all at once. The kitchen has been stylishly updated with quartz counters, classic white subway tile, and stainless steel appliances — the kind of kitchen that makes weeknight dinners or Sunday baking feel just a little more fun. It opens onto the dining and living room so everyone can be together, whether it’s homework at the table or catching up on the couch. Big windows flood the space with natural light, and when Alberta’s weather decides to remind you who’s boss, the gas fireplace is right there to keep things cozy. Off the dining area, sliding doors lead straight out to your deck and backyard — the perfect setup for summer BBQs while the kids or dogs play in the fenced yard. And because real life needs function, you’ll find main floor laundry and a half bath right where you need them. Upstairs is family living done right. At the top of the stairs, a big bonus room is waiting for movie marathons, Lego takeovers, or that oversized sectional you’ve been threatening to buy. Two good-sized bedrooms and a full bathroom sit down the hall, giving everyone their own space. Then there’s the primary suite: a west-facing retreat with hillside views, a walk-in closet, and a 4-piece ensuite with both a soaker tub and a walk-in shower. Light a candle, close the door, and pretend you’re at the spa — it works. The recently developed basement just adds to the flexibility. Need a playroom, workout space, or teenager hideaway? Done. An office or bedroom? Also here. Plus a large utility room and a rough-in for a future bathroom if you want to take it further. A few updates worth a mention: new flooring throughout, an oversized hot water tank, central A/C (you’ll thank yourself in July), a water softener, and an attached garage. It’s the whole package — space, comfort, community, and those west-facing sunsets that never get old.
| COMMUNITY | |
| PROPERTY TYPE | Detached |
| BUILDING TYPE | House |
| STYLE | 2 Storey |
| YEAR BUILT | 2008 |
| SQUARE FOOTAGE | 1,721 |
| BEDROOMS | 3 |
| BATHROOMS | 3.00 |
| BASEMENT | Finished, Full |
| AMENITIES | |
| APPLIANCES | Dishwasher, Microwave, Refrigerator, Stove(s), Washer/Dryer |
| COOLING | Central Air |
| FIREPLACE | Gas |
| FLOORING | Vinyl |
| HEATING | Forced Air |
| LAUNDRY | Main Level |
| LOT FEATURES | Front Yard, Garden, No Neighbours Behind |
| PARKING | Double Garage Attached |
| RESTRICTIONS | None Known |
| ROOF | Asphalt Shingle |
| TITLE | Fee Simple |
| BROKER | KIC Realty |
| ROOMS | DIMENSIONS (m) | LEVEL |
|---|---|---|
| Office | 10`9" x 10`9" | Basement |
| Game Room | 18`2" x 21`9" | Basement |
| Furnace/Utility Room | 17`11" x 15`11" | Basement |
| 2pc Bathroom | 5`3" x 5`1" | Main |
| Dining Room | 9`0" x 16`6" | Main |
| Kitchen | 6`5" x 14`6" | Main |
| Living Room | 11`6" x 14`6" | Main |
| 4pc Bathroom | 7`6" x 4`11" | Second |
| 4pc Ensuite bath | 10`11" x 9`6" | Second |
| Bedroom | 11`2" x 9`0" | Second |
| Bedroom | 10`11" x 11`2" | Second |
| Family Room | 19`5" x 12`10" | Second |
| Bedroom - Primary | 12`3" x 14`1" | Second |

