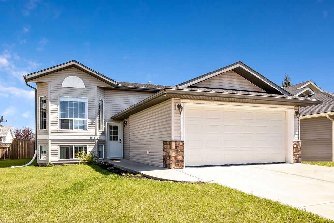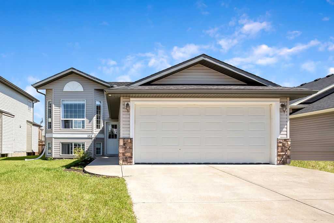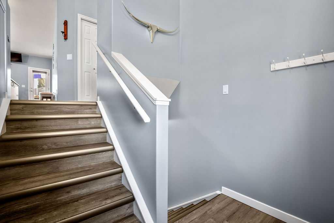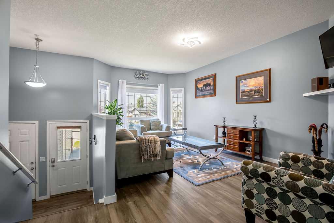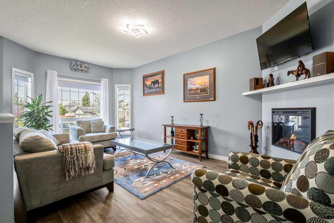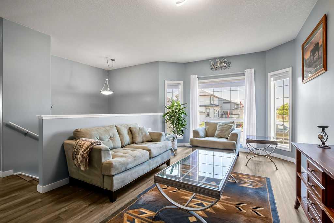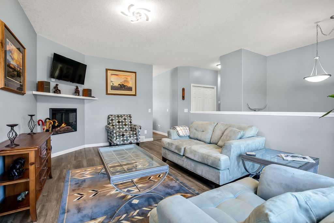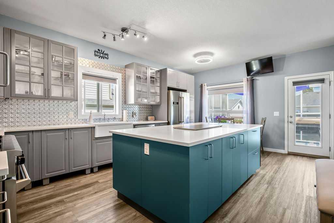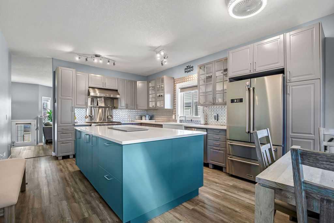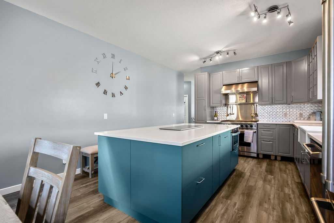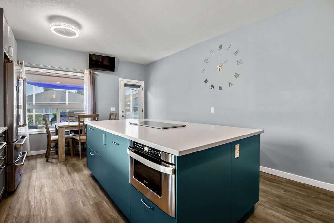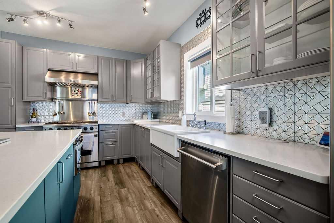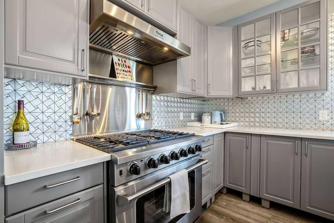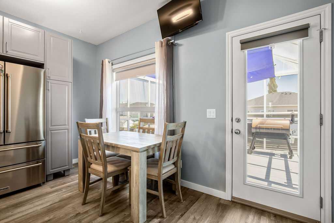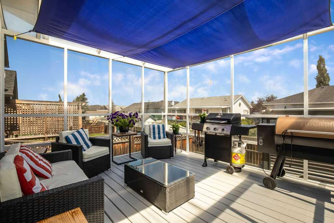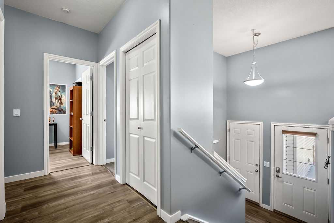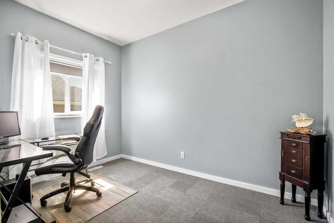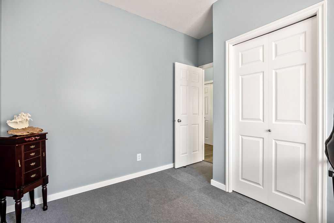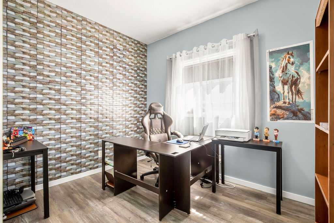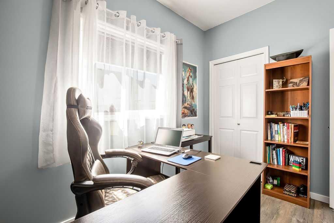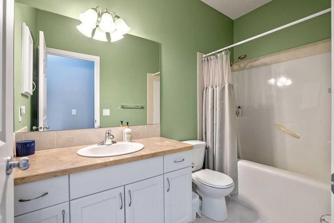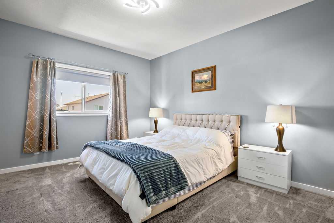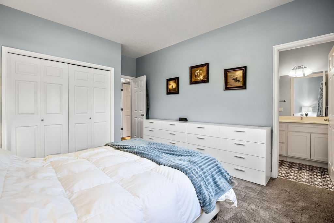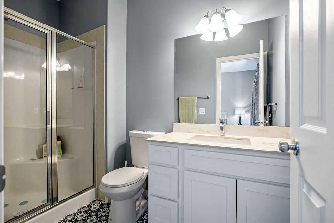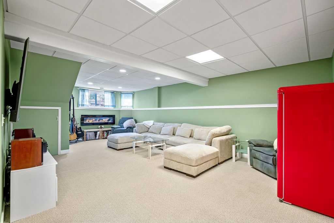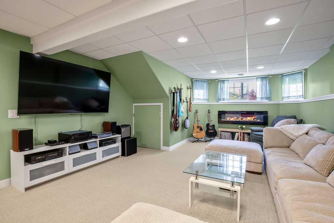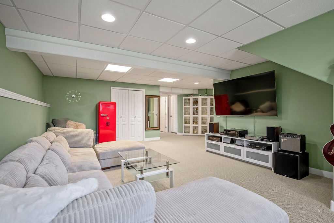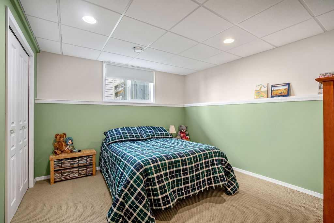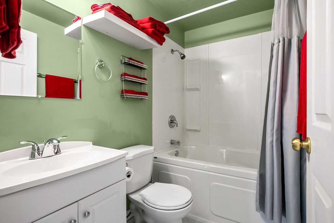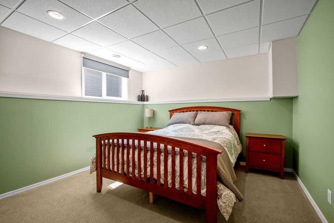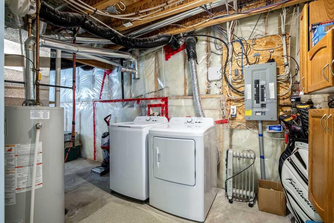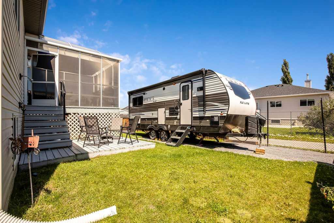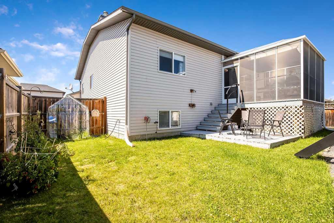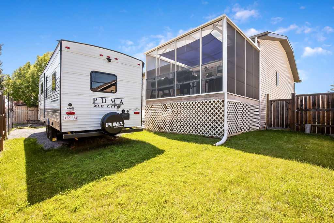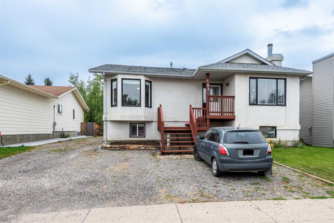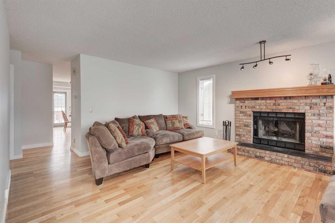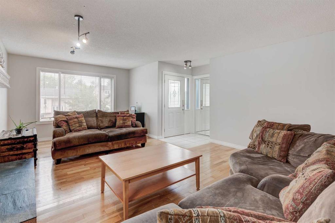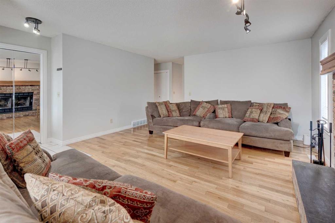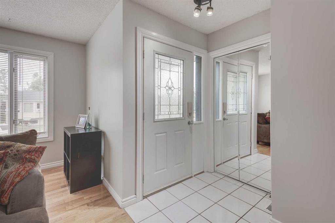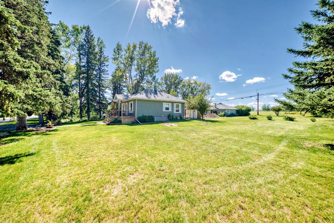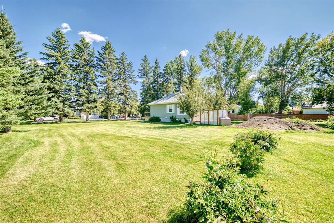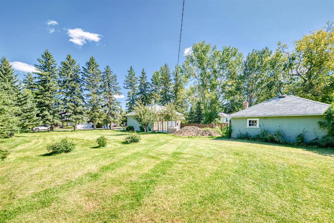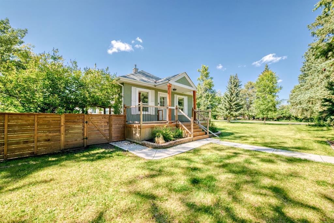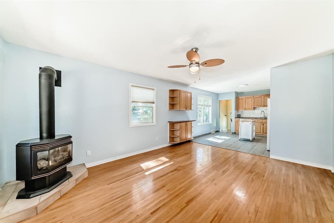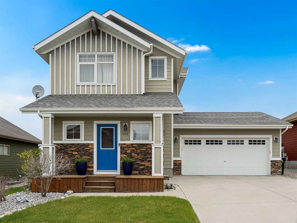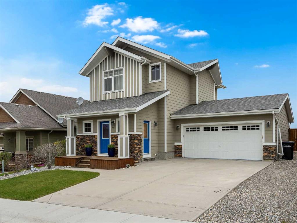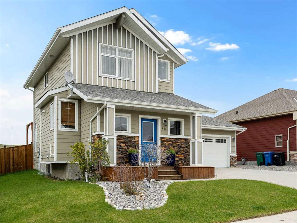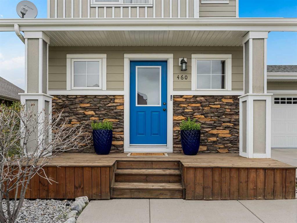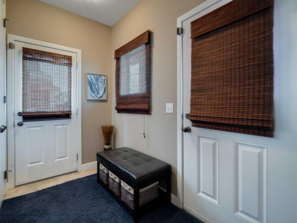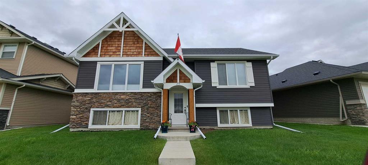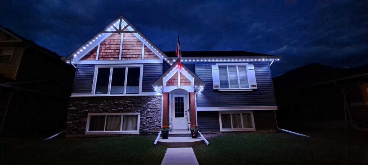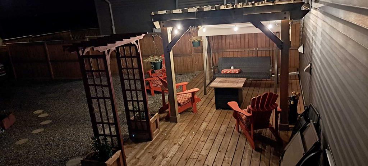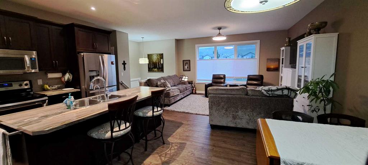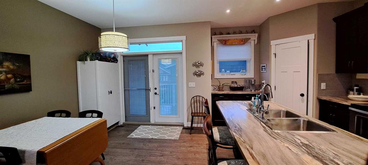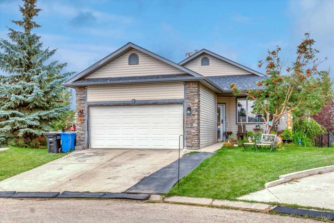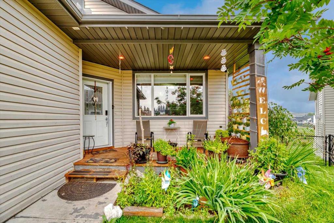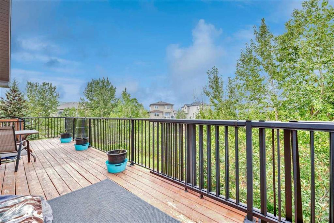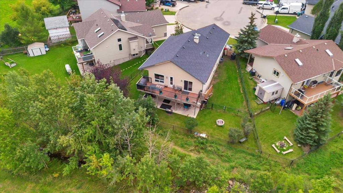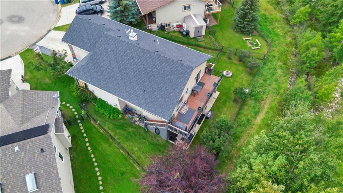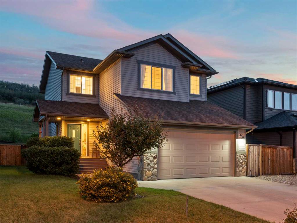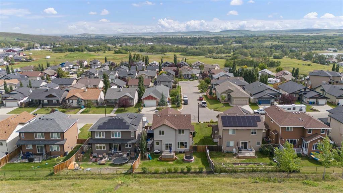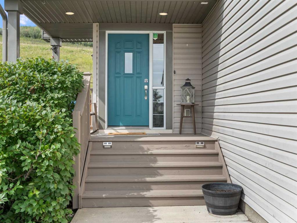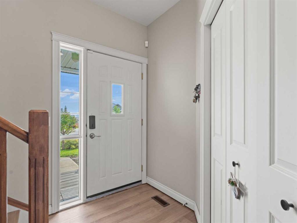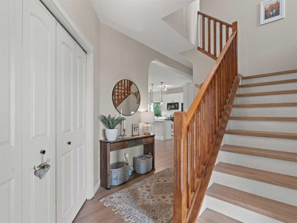104 Willow Ridge Manor SW
Diamond Valley T0L0H0
MLS® Number: A2245186
$ 599,500
5
BEDROOMS
3 + 0
BATHROOMS
1,236
SQUARE FEET
2007
YEAR BUILT
This bright and renovated 5-bedroom, 3-bathroom home is ready for moving in! Step inside and you'll find a stunning open layout with elegant, luxury vinyl plank flooring and a charming electric fireplace to keep you toasty on chilly nights. The beautifully renovated kitchen is a foodie's dream, with high-end appliances, a center island with a ton of storage. The fully finished basement is a huge bonus! The Family/TV room is ready to be enjoyed as your favorite hang out space – and the electric fireplace included. Your fully fenced backyard features a sprawling screened-in covered deck perfect for relaxing and entertaining. This property offers an RV parking pad and back lane access. Plus, the location can't be beat. You're just a short stroll from K-12 schools, a hockey rink, and a curling rink. The community itself is packed with amenities, and you're only a stone's throw from the majestic Kananaskis Country for all your hiking, biking, and camping adventures. With a newer furnace (2020), this home is a stress-free ticket to the good life. The value of this renovated home is too good to be true! Don't let this great deal slip away—it's time to start living!
| COMMUNITY | |
| PROPERTY TYPE | Detached |
| BUILDING TYPE | House |
| STYLE | Bi-Level |
| YEAR BUILT | 2007 |
| SQUARE FOOTAGE | 1,236 |
| BEDROOMS | 5 |
| BATHROOMS | 3.00 |
| BASEMENT | Finished, Full |
| AMENITIES | |
| APPLIANCES | Dishwasher, Dryer, Garage Control(s), Gas Stove, Range Hood, Refrigerator, Washer, Window Coverings |
| COOLING | None |
| FIREPLACE | Electric, Gas |
| FLOORING | Carpet, Vinyl Plank |
| HEATING | Central, Natural Gas |
| LAUNDRY | In Basement |
| LOT FEATURES | Back Lane, Back Yard |
| PARKING | Double Garage Attached, Driveway, RV Access/Parking |
| RESTRICTIONS | None Known |
| ROOF | Asphalt Shingle |
| TITLE | Fee Simple |
| BROKER | Real Broker |
| ROOMS | DIMENSIONS (m) | LEVEL |
|---|---|---|
| Game Room | 14`4" x 24`6" | Basement |
| Bedroom | 10`8" x 12`0" | Basement |
| Bedroom | 11`2" x 12`8" | Basement |
| Laundry | 12`1" x 23`3" | Basement |
| 4pc Bathroom | 5`0" x 7`1" | Basement |
| Entrance | 5`6" x 7`5" | Lower |
| Living Room | 10`10" x 18`10" | Main |
| Kitchen | 13`3" x 19`8" | Main |
| Bedroom - Primary | 11`9" x 13`0" | Main |
| Bedroom | 8`4" x 10`6" | Main |
| Bedroom | 8`0" x 11`9" | Main |
| 4pc Bathroom | 5`0" x 11`9" | Main |
| 3pc Ensuite bath | 5`0" x 9`4" | Main |

