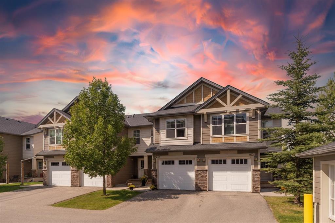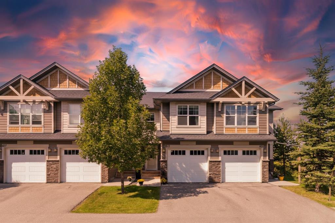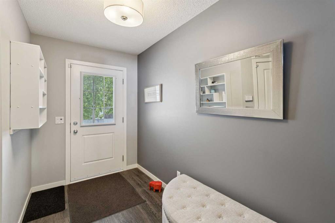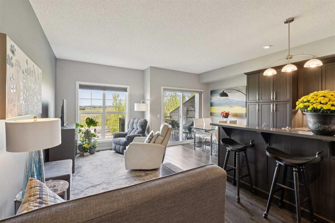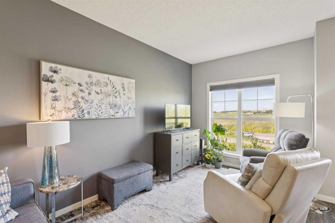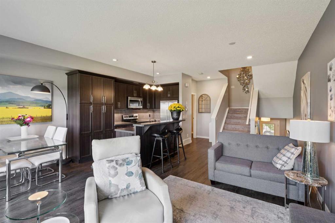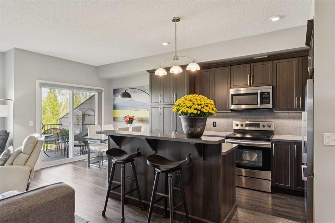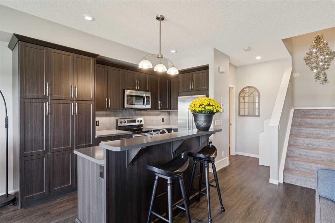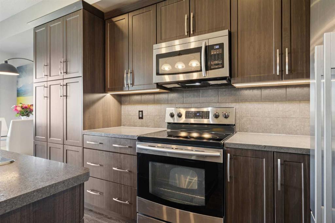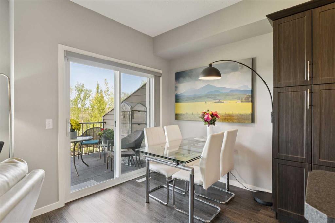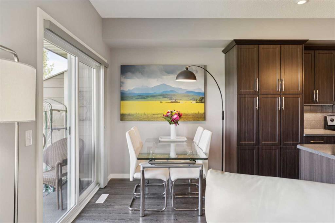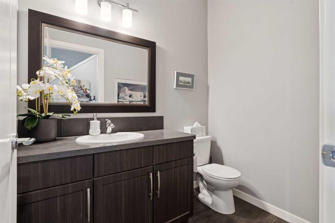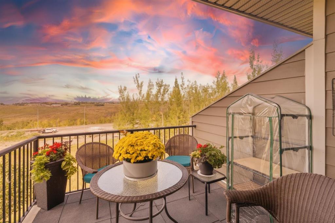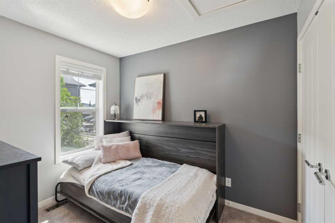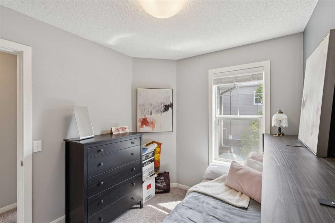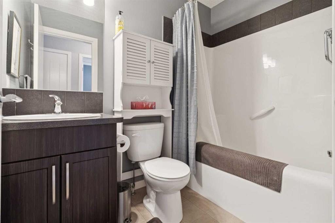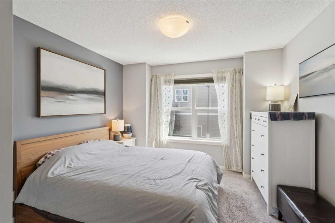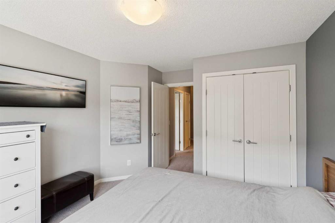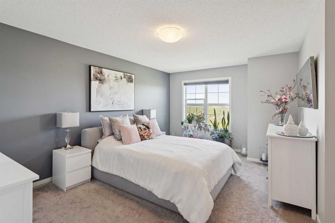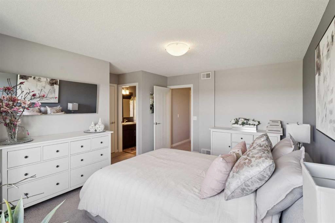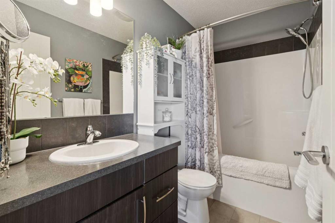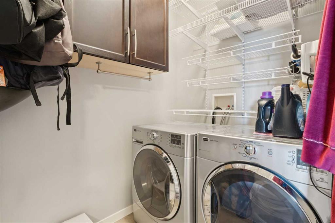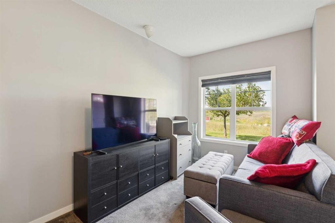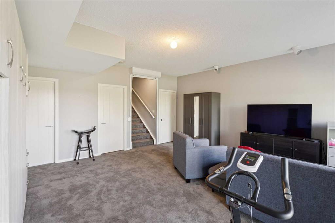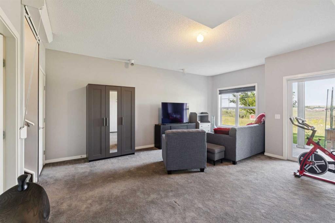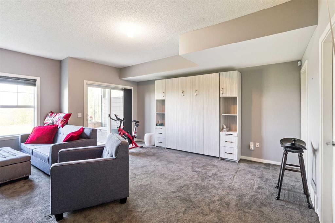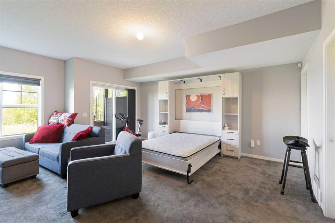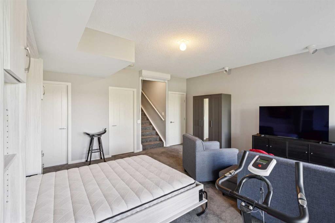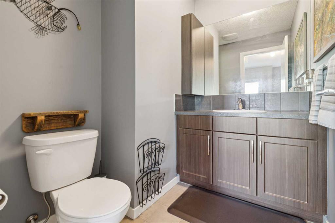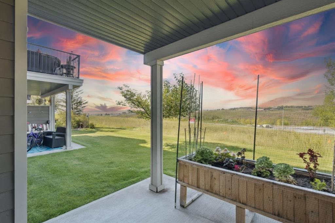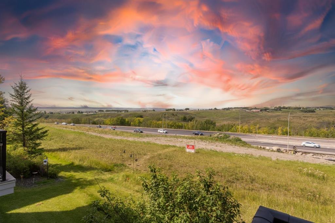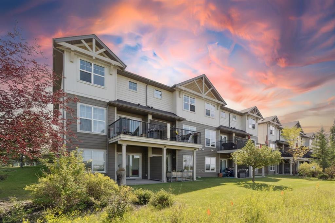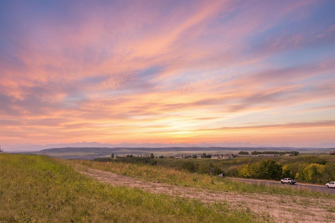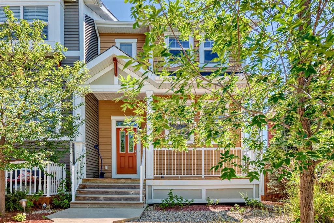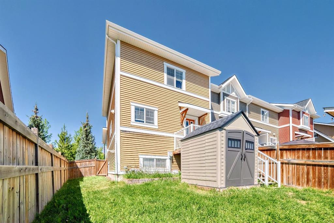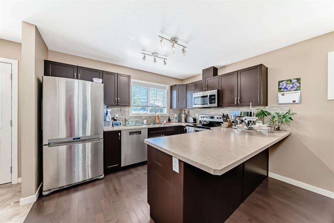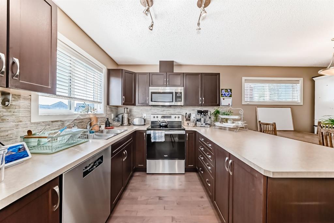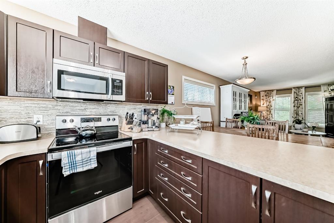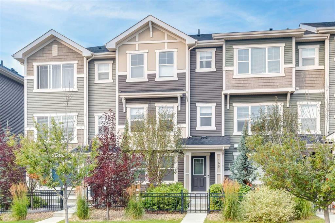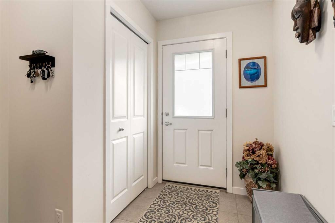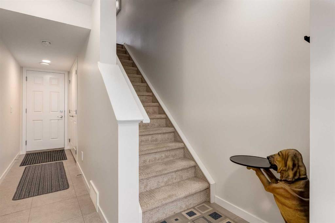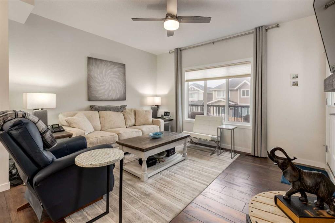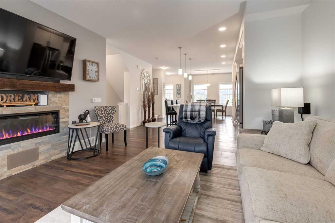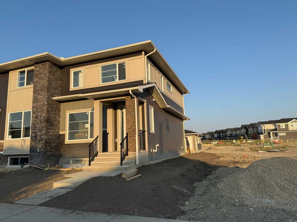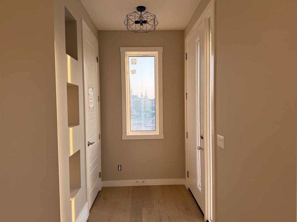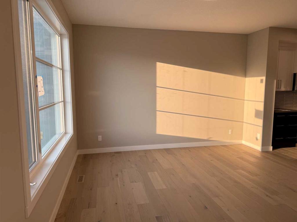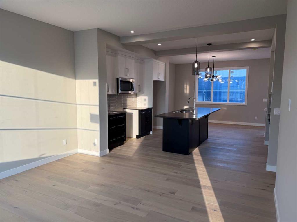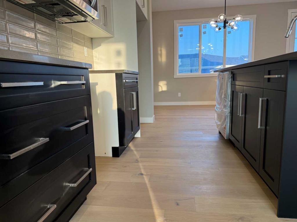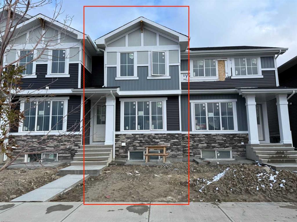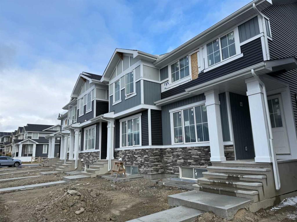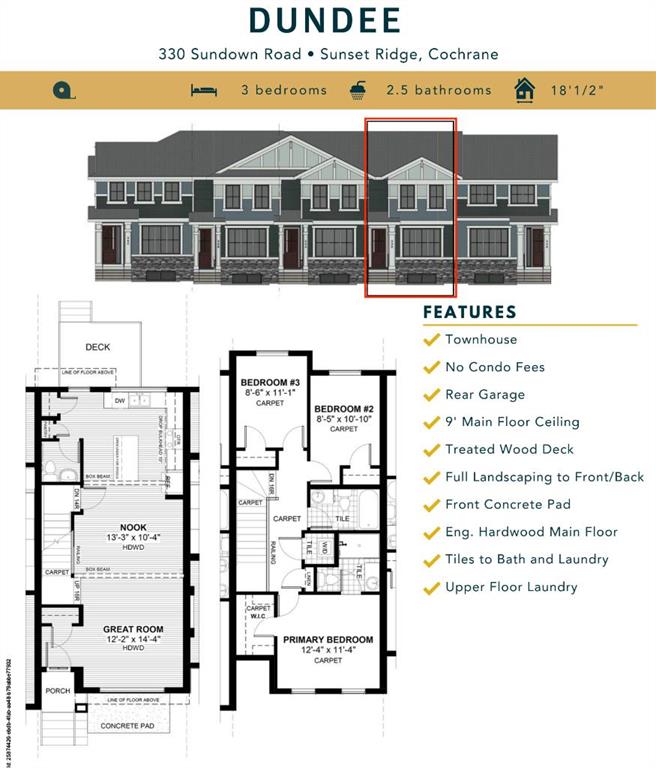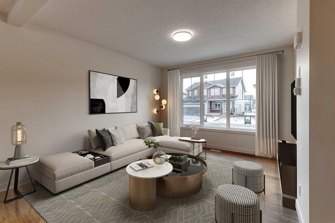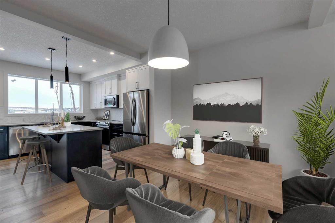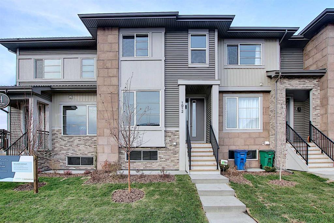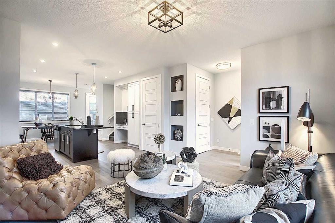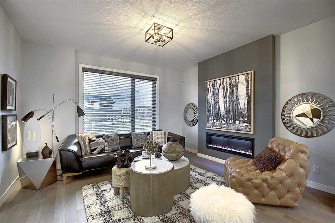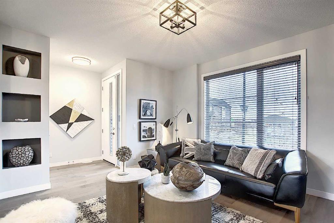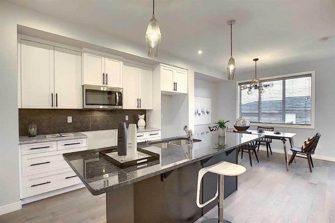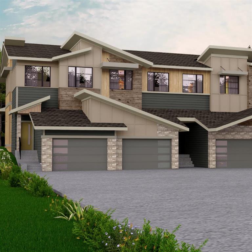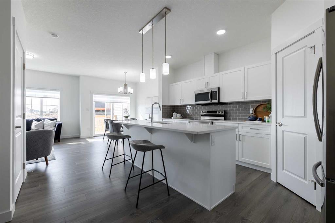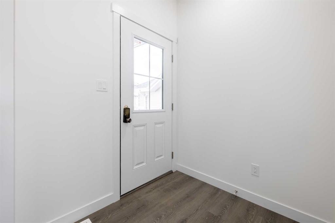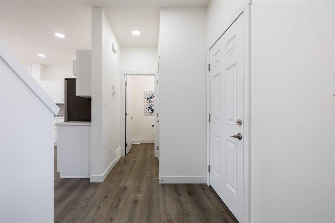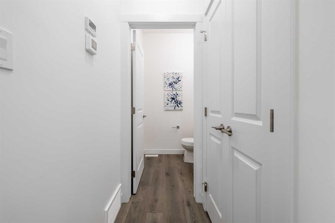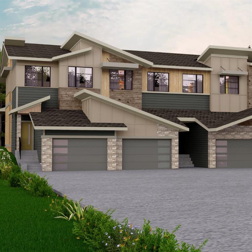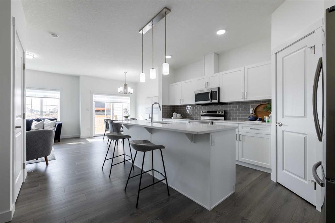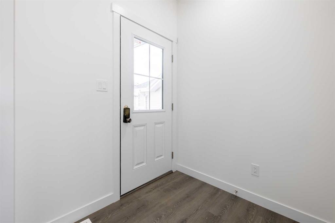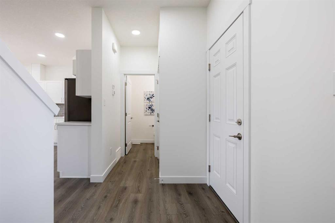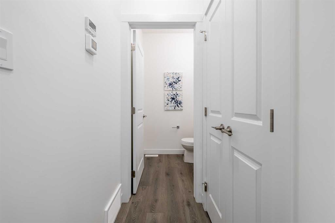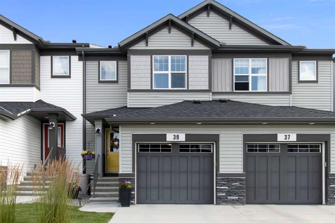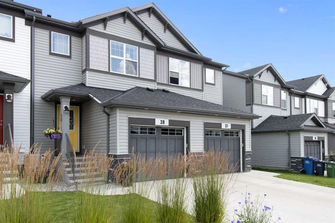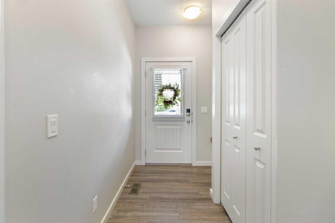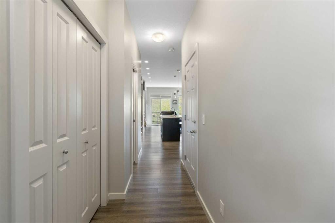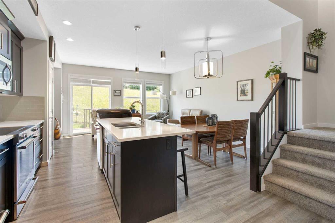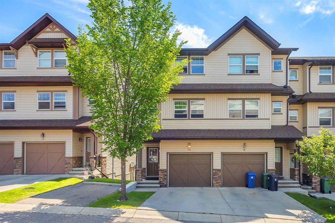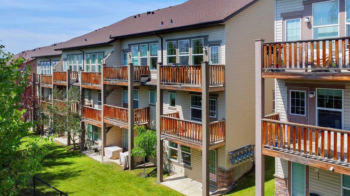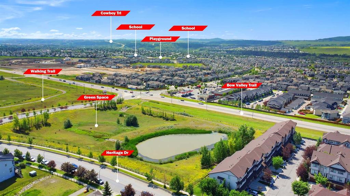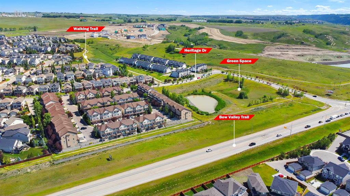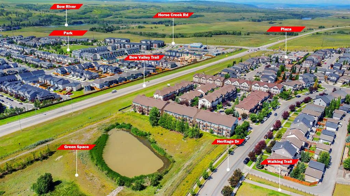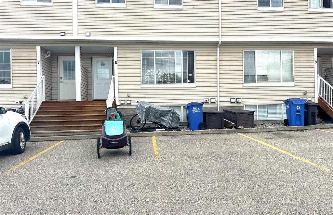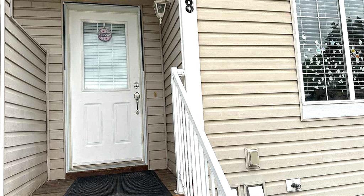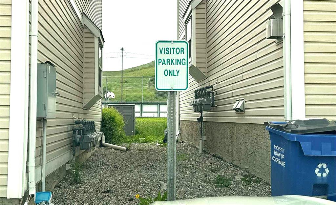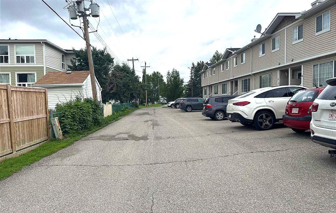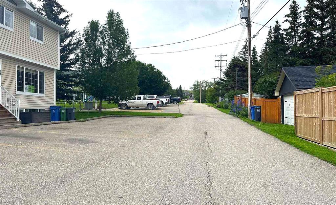603, 101 Sunset Drive
Cochrane T4C 0W8
MLS® Number: A2252450
$ 459,700
3
BEDROOMS
2 + 2
BATHROOMS
1,482
SQUARE FEET
2013
YEAR BUILT
COMMERCIALLY ZONED LOT!!! EXECUTIVE CONDO | ATTACHED GARAGE | 3 BED + HOME OFFICE | MOUNTAIN VIEWS This three-bedroom executive condo offers the perfect balance of comfort and convenience in a quiet, established part of Cochrane. The community has a relaxed feel with friendly neighbours, nearby parks and walking paths, and schools and amenities only minutes away. Zoned commercial (C-SC), the home also allows you to run your business from a dedicated office with insulated walls, memory-foam underlay, fibre optic internet, and full privacy for meetings. Upgrades include QuietRock acoustic drywall, upgraded fridge, expanded pantry with lazy Susan, under cabinet lighting, cork flooring, bathrooms on every level, a full water softener system, reverse osmosis drinking water, custom blinds, and an upgraded HVAC with humidity control. The attached garage features FastTrack storage, an electric bike hoist. From every level you’ll enjoy Rocky Mountain views and gorgeous sunsets from your main floor deck. This home is more than a place to live, it’s a lifestyle where you can work from home, enjoy the outdoors, and settle into a welcoming community
| COMMUNITY | Sunset Ridge |
| PROPERTY TYPE | Row/Townhouse |
| BUILDING TYPE | Four Plex |
| STYLE | 4 Level Split |
| YEAR BUILT | 2013 |
| SQUARE FOOTAGE | 1,482 |
| BEDROOMS | 3 |
| BATHROOMS | 4.00 |
| BASEMENT | Finished, Full, Walk-Out To Grade |
| AMENITIES | |
| APPLIANCES | Dishwasher, Dryer, Garage Control(s), Microwave Hood Fan, Refrigerator, Stove(s), Washer, Window Coverings |
| COOLING | None |
| FIREPLACE | N/A |
| FLOORING | Carpet, Ceramic Tile, Hardwood |
| HEATING | Forced Air |
| LAUNDRY | In Unit, Laundry Room |
| LOT FEATURES | Backs on to Park/Green Space, Landscaped, Views |
| PARKING | Single Garage Attached |
| RESTRICTIONS | Restrictive Covenant, Utility Right Of Way |
| ROOF | Asphalt Shingle |
| TITLE | Fee Simple |
| BROKER | eXp Realty |
| ROOMS | DIMENSIONS (m) | LEVEL |
|---|---|---|
| Game Room | 18`7" x 16`8" | Basement |
| Storage | 6`5" x 3`2" | Basement |
| Furnace/Utility Room | 10`1" x 4`10" | Basement |
| 2pc Bathroom | 6`8" x 4`0" | Basement |
| Foyer | 11`3" x 7`6" | Lower |
| Kitchen | 21`0" x 8`0" | Main |
| Dining Room | 8`7" x 8`1" | Main |
| Living Room | 19`11" x 9`1" | Main |
| 2pc Bathroom | 6`9" x 4`10" | Main |
| 4pc Bathroom | 7`6" x 4`11" | Upper |
| 4pc Ensuite bath | 8`5" x 4`11" | Upper |
| Laundry | 7`8" x 5`1" | Upper |
| Bedroom - Primary | 16`5" x 11`8" | Upper |
| Bedroom | 11`0" x 10`9" | Upper |
| Bedroom | 9`7" x 8`0" | Upper |

