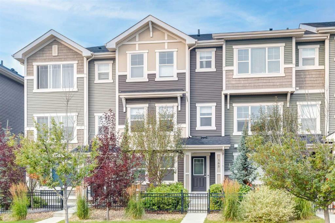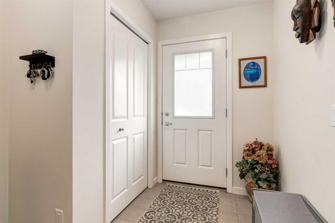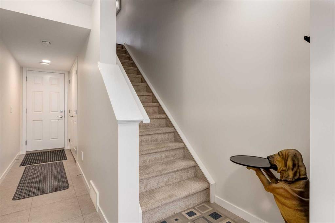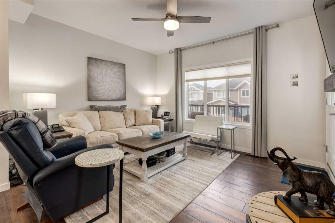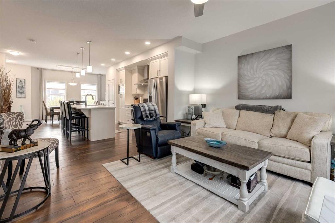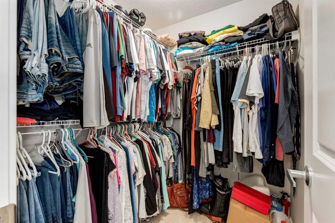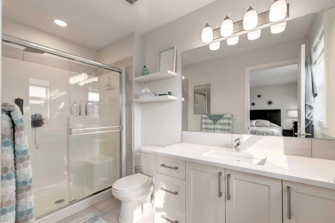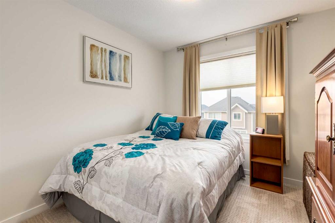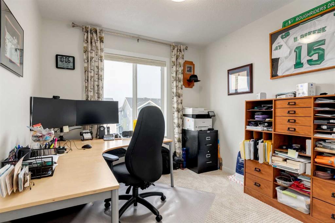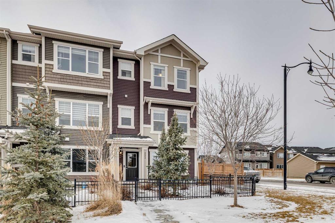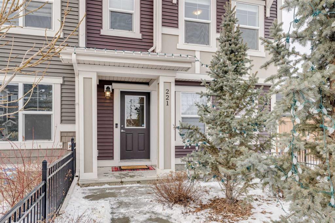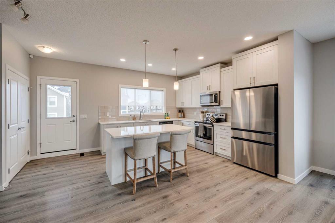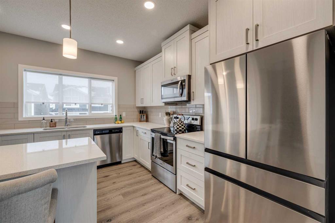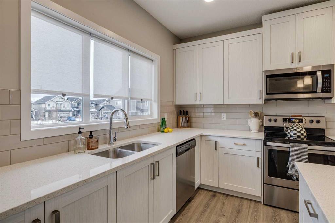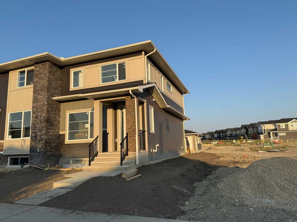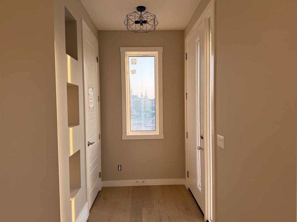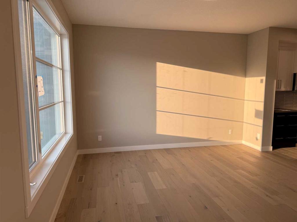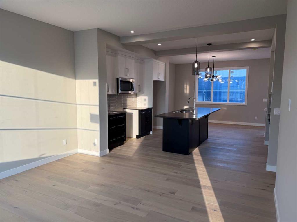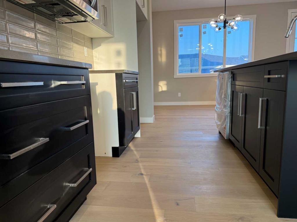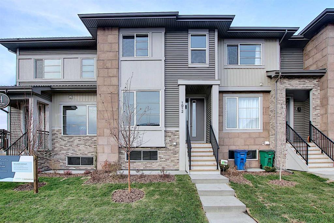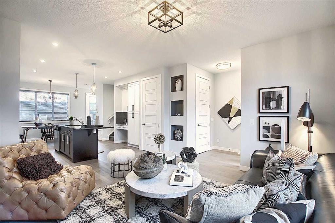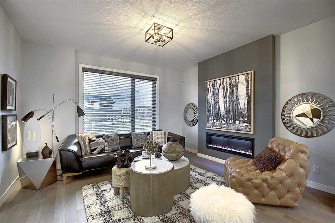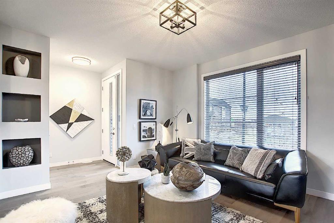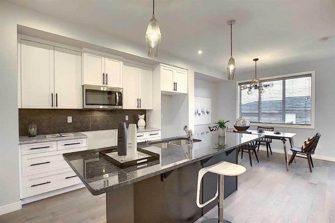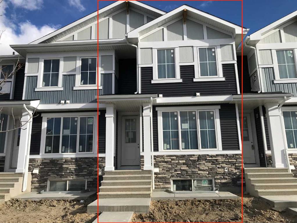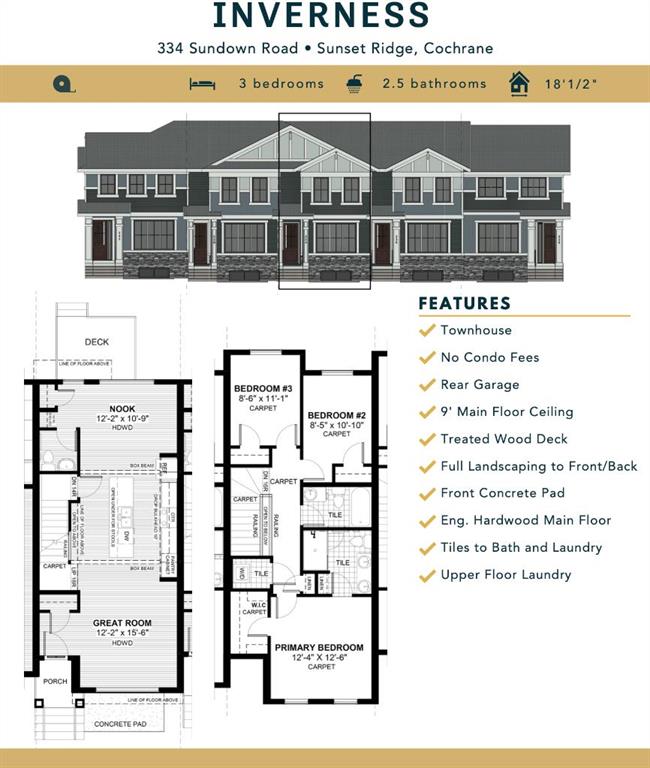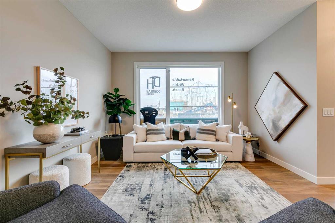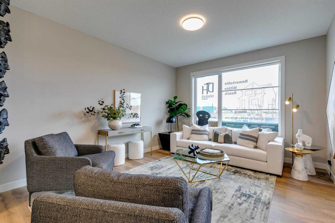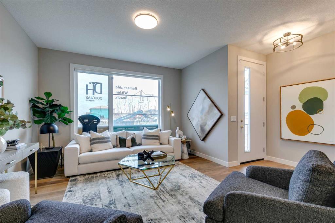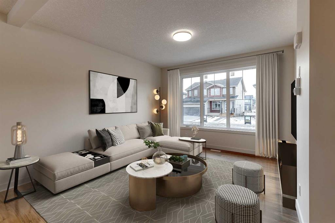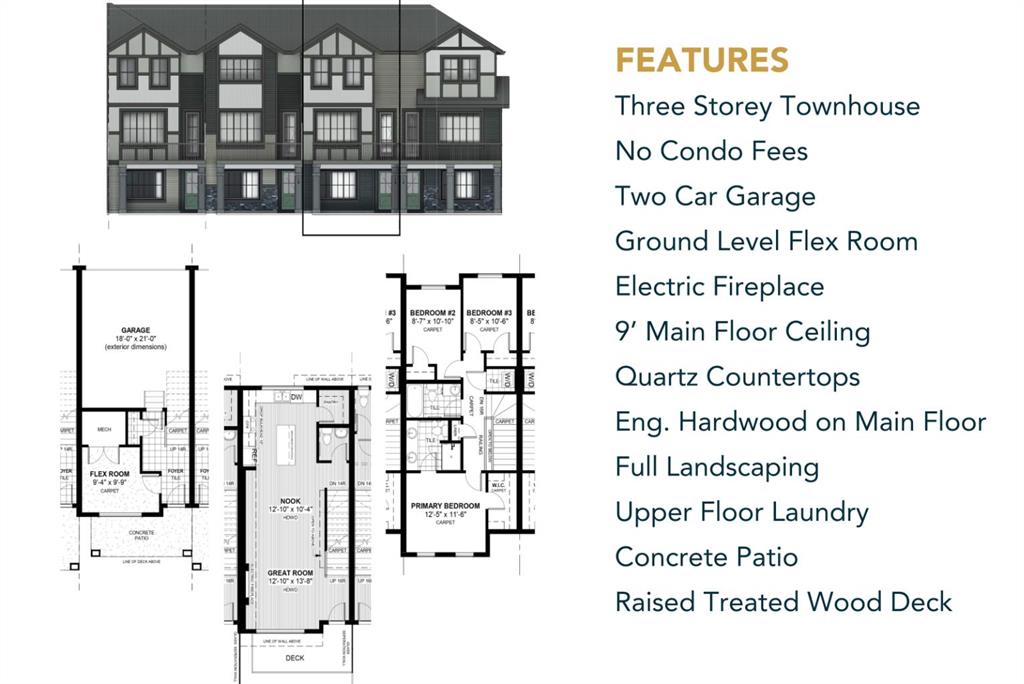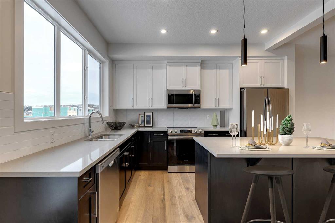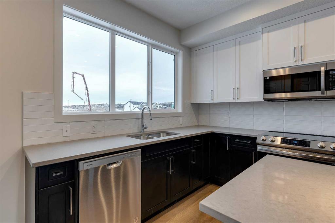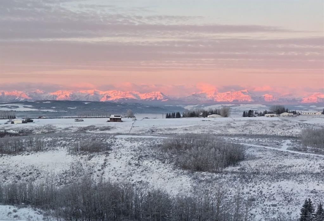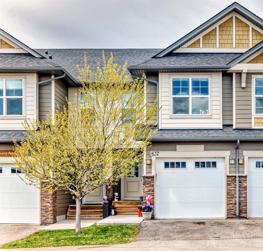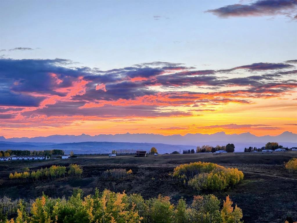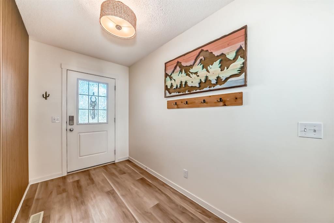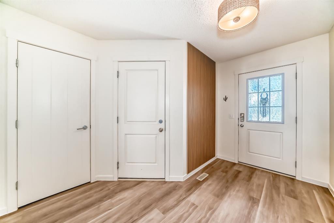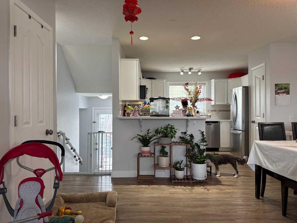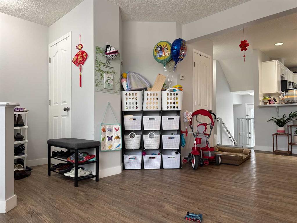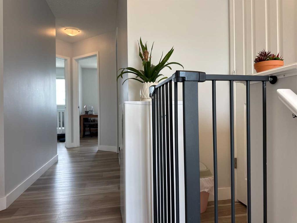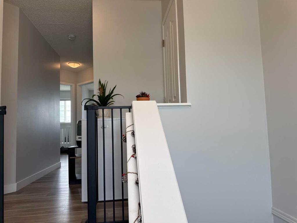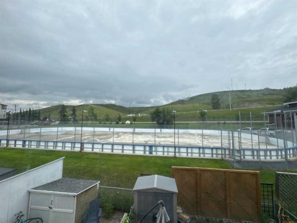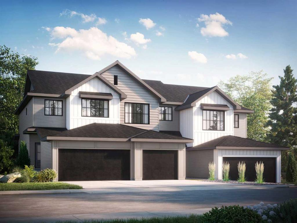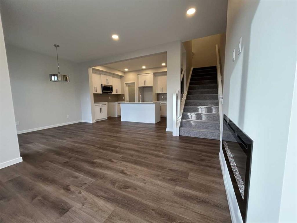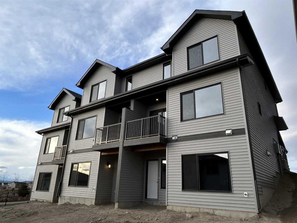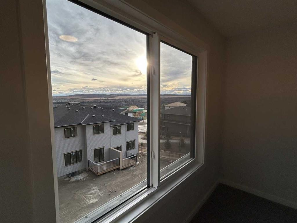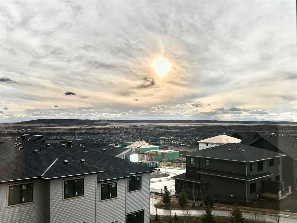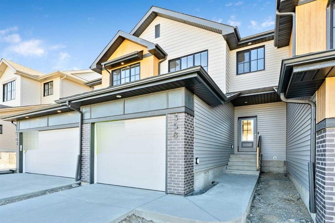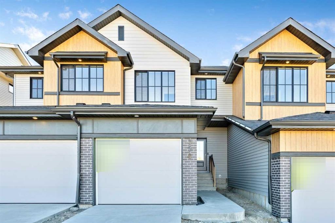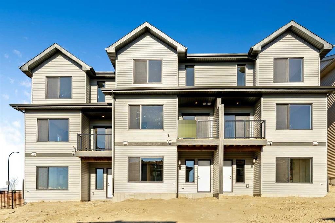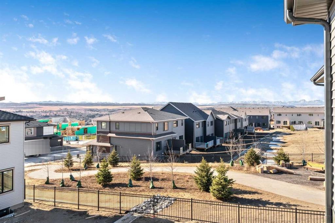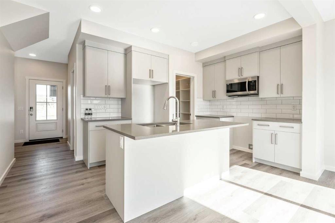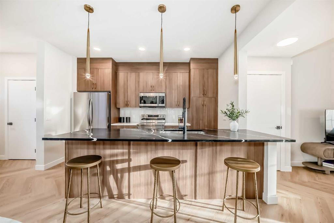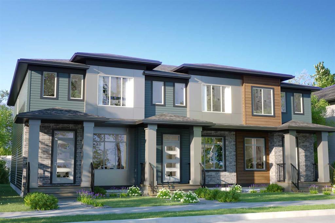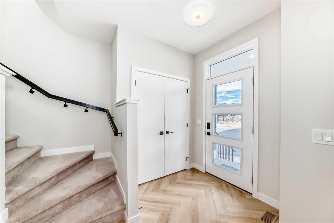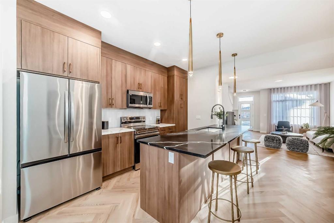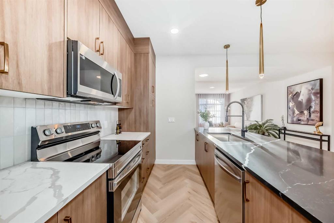165 Sundown Road
Cochrane T4C2M5
MLS® Number: A2273372
$ 489,900
3
BEDROOMS
2 + 1
BATHROOMS
1,683
SQUARE FEET
2017
YEAR BUILT
** NO CONDO FEES. Welcome home to this beautifully finished home that combines modern design with everyday functionality. The entry level opens with a welcoming foyer that leads into the oversized attached triple tandem garage, fully insulated and offering room for three vehicles, with the flexibility of converting the extra stall into an office or flex space. The main floor is bright and open, featuring a spacious kitchen with a large island, quartz countertops and stainless steel appliances, seamlessly connected to a generous dining area and a family room complete with mantle and an electric fireplace. From here, a door leads directly onto a large deck with a gas line for your barbecue, perfect for entertaining or enjoying summer evenings. Upstairs you will find the private primary suite with walk-in closet and ensuite, along with 2 additional bedrooms, a full bathroom and a conveniently located laundry room. With central air conditioning and loads of windows throughout, this home is filled with natural light and offers a comfortable atmosphere on every level. Set in the desirable community of Sunset Ridge, this property is close to schools, parks, pathways and amenities, with quick access into Calgary or the mountains, making it a fantastic opportunity to own a bright, move-in ready home in a great location.
| COMMUNITY | Sunset Ridge |
| PROPERTY TYPE | Row/Townhouse |
| BUILDING TYPE | Five Plus |
| STYLE | 3 Storey |
| YEAR BUILT | 2017 |
| SQUARE FOOTAGE | 1,683 |
| BEDROOMS | 3 |
| BATHROOMS | 3.00 |
| BASEMENT | None |
| AMENITIES | |
| APPLIANCES | Central Air Conditioner, Dishwasher, Garage Control(s), Gas Stove, Microwave, Range Hood, Refrigerator, Washer/Dryer, Window Coverings |
| COOLING | Central Air |
| FIREPLACE | Electric, Mantle |
| FLOORING | Carpet, Hardwood, Laminate, Tile |
| HEATING | Forced Air |
| LAUNDRY | Laundry Room, Upper Level |
| LOT FEATURES | Back Lane, Front Yard, Landscaped, Low Maintenance Landscape, Private |
| PARKING | 220 Volt Wiring, Driveway, Garage Faces Rear, Insulated, Triple Garage Attached |
| RESTRICTIONS | None Known |
| ROOF | Asphalt Shingle |
| TITLE | Fee Simple |
| BROKER | RE/MAX First |
| ROOMS | DIMENSIONS (m) | LEVEL |
|---|---|---|
| Foyer | 21`11" x 7`5" | Lower |
| Eat in Kitchen | 16`5" x 14`3" | Main |
| Living Room | 13`6" x 12`8" | Main |
| Dining Room | 18`10" x 7`9" | Main |
| 2pc Bathroom | 7`8" x 4`8" | Main |
| Bedroom - Primary | 13`2" x 12`2" | Upper |
| Walk-In Closet | 9`7" x 9`3" | Upper |
| 3pc Ensuite bath | 10`5" x 5`4" | Upper |
| Bedroom | 9`7" x 9`3" | Upper |
| Bedroom | 9`7" x 9`3" | Upper |
| 4pc Bathroom | 8`4" x 4`10" | Upper |
| Laundry | 4`7" x 3`5" | Upper |

