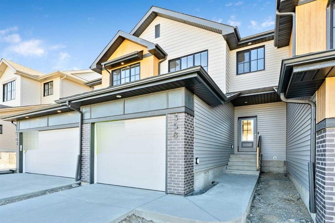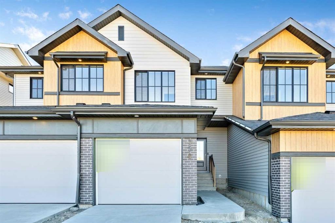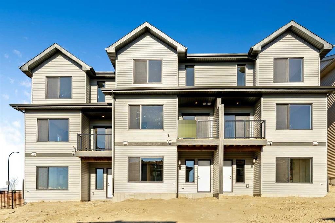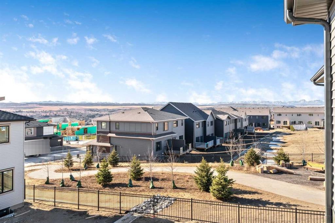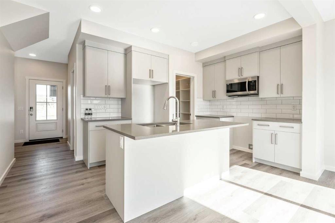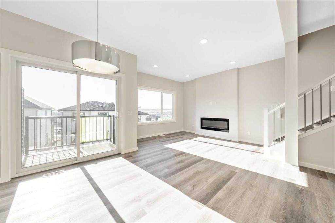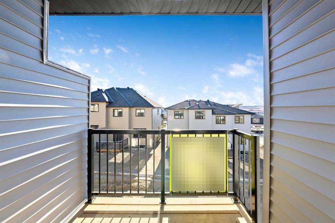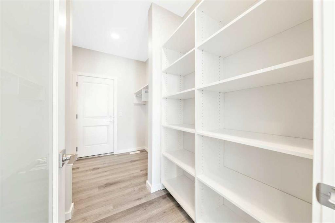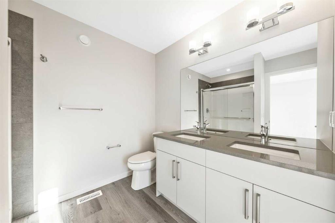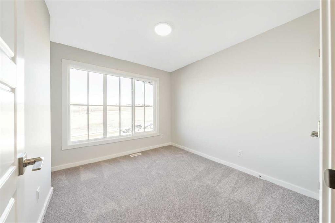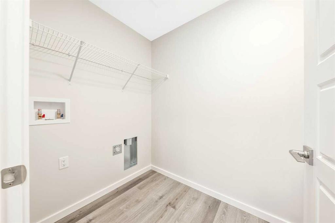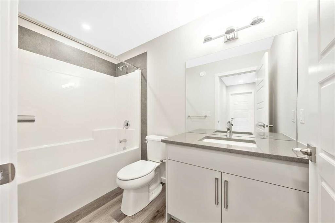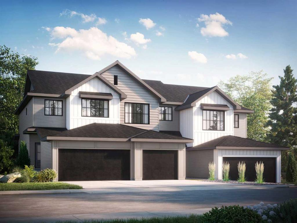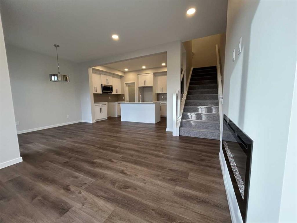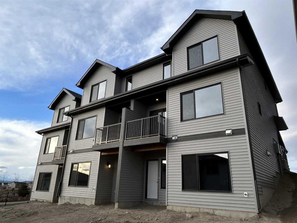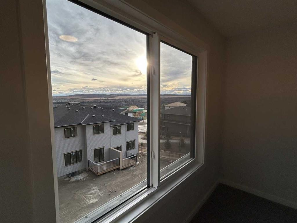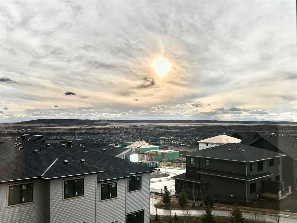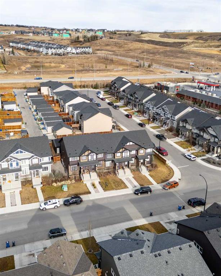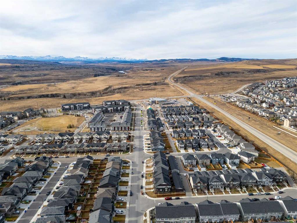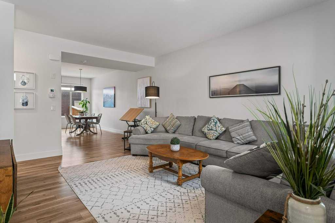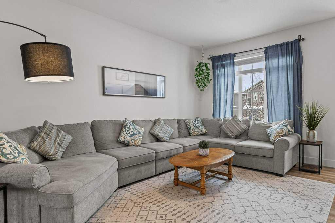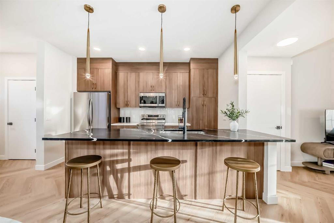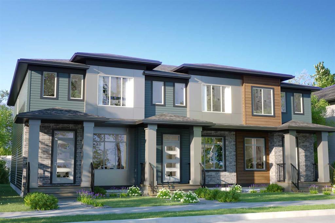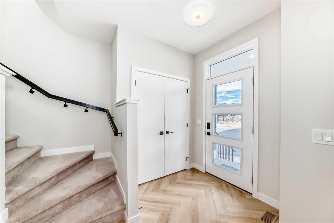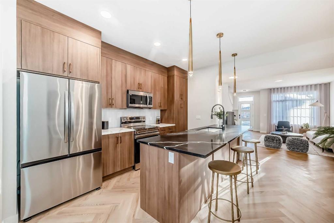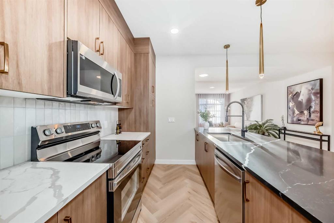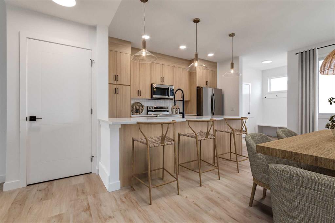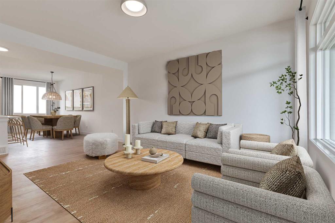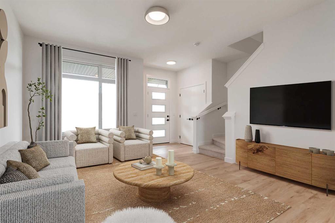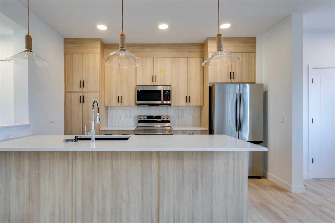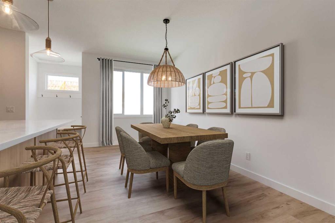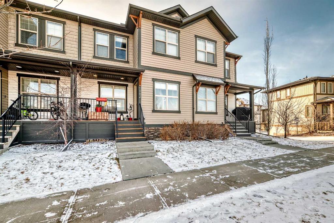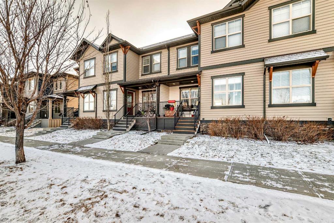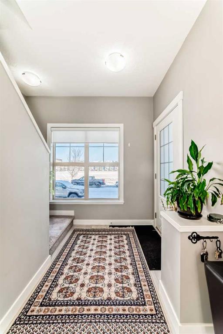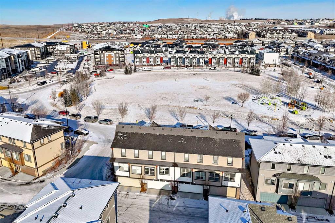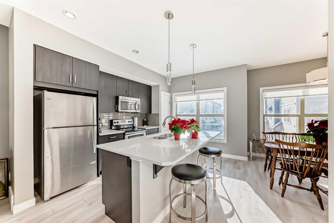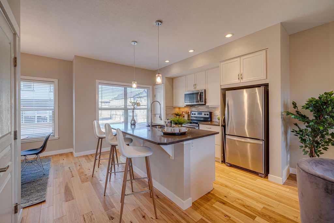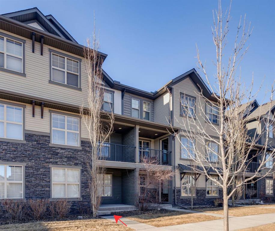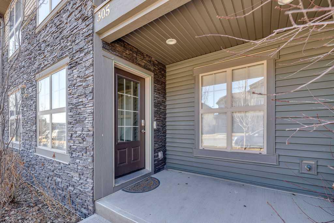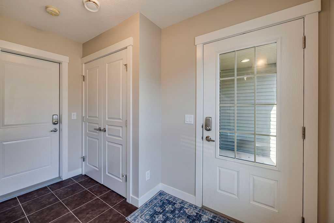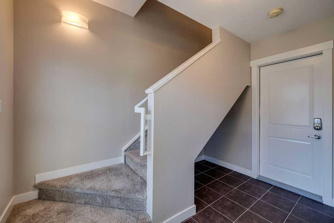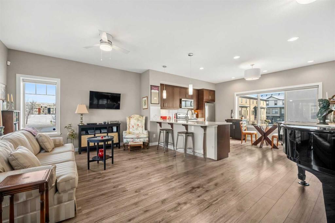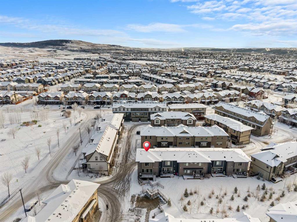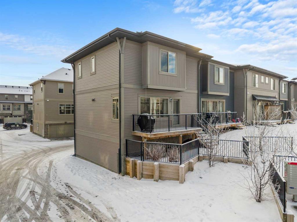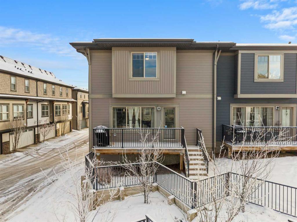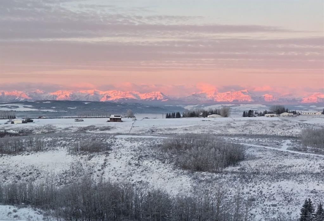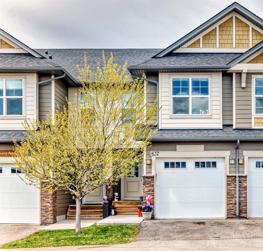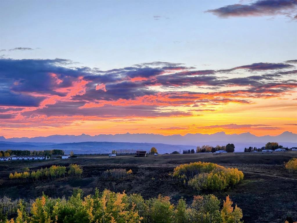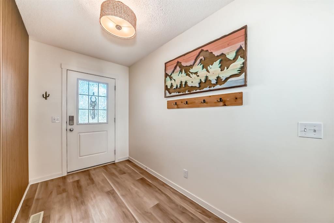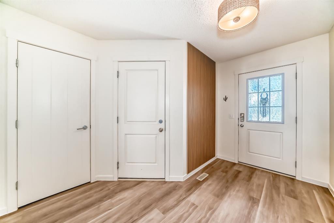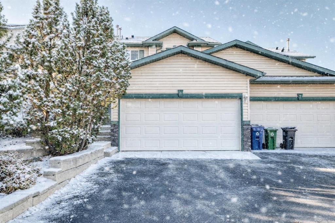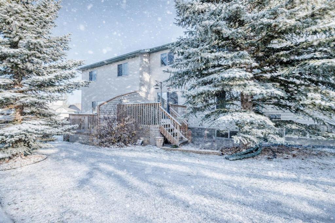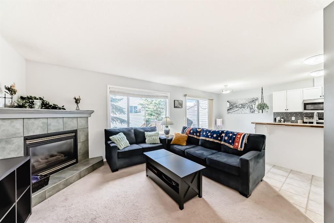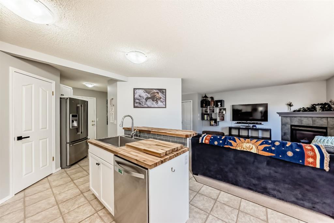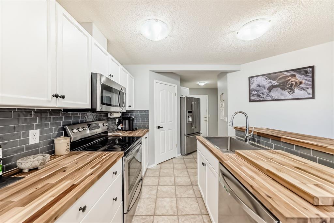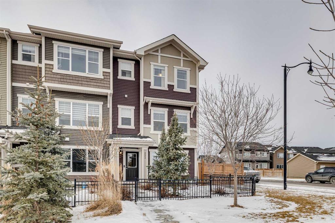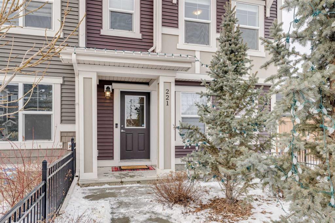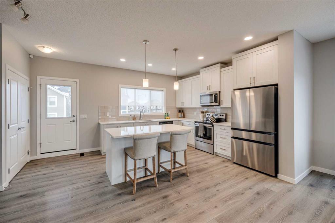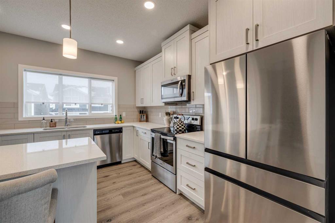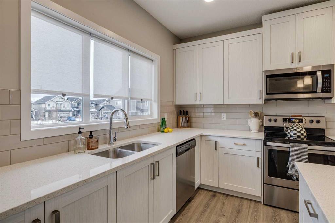358 Heritage Boulevard
Cochrane T4C0L3
MLS® Number: A2287642
$ 482,895
3
BEDROOMS
2 + 1
BATHROOMS
1,447
SQUARE FEET
2026
YEAR BUILT
The Eden is designed for contemporary living. Entering this home, you are welcomed by a half bath, closet and convenient walk-through mudroom and pantry leading to the central kitchen. The main floor opens up to reveal a spacious great room and dining area, leading to the covered balcony - a perfect retreat to enjoy year round. The second level boasts a primary bedroom with ample space, including an ensuite offering dual sinks and adjacent walk-in closet. Upstairs also offers two secondary rooms, a bathroom, and laundry area. To round out this home, the attached single-car garage provides secure parking and additional storage space. Photos are representative.
| COMMUNITY | Heritage Hills. |
| PROPERTY TYPE | Row/Townhouse |
| BUILDING TYPE | Triplex |
| STYLE | 2 Storey |
| YEAR BUILT | 2026 |
| SQUARE FOOTAGE | 1,447 |
| BEDROOMS | 3 |
| BATHROOMS | 3.00 |
| BASEMENT | Full |
| AMENITIES | |
| APPLIANCES | Dishwasher, Garage Control(s), Range, Range Hood, Refrigerator |
| COOLING | None |
| FIREPLACE | Decorative, Electric |
| FLOORING | Carpet, Vinyl Plank |
| HEATING | Forced Air, Natural Gas |
| LAUNDRY | Upper Level |
| LOT FEATURES | Back Lane, Back Yard |
| PARKING | Single Garage Attached |
| RESTRICTIONS | Easement Registered On Title, Restrictive Covenant, Utility Right Of Way |
| ROOF | Asphalt Shingle |
| TITLE | Fee Simple |
| BROKER | Bode Platform Inc. |
| ROOMS | DIMENSIONS (m) | LEVEL |
|---|---|---|
| Dinette | 9`8" x 8`2" | Main |
| Great Room | 11`0" x 12`6" | Main |
| Kitchen | 11`0" x 12`6" | Main |
| 2pc Bathroom | Main | |
| 4pc Bathroom | Upper | |
| 4pc Bathroom | Upper | |
| Bedroom - Primary | 11`2" x 11`10" | Upper |
| Bedroom | 9`10" x 10`4" | Upper |
| Bedroom | 9`1" x 10`0" | Upper |

