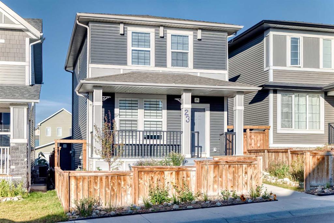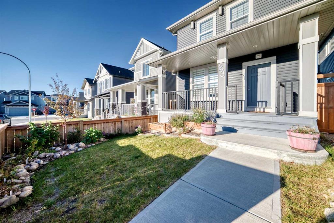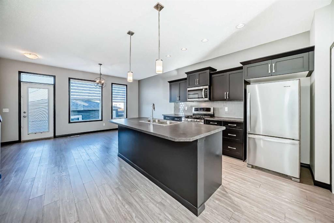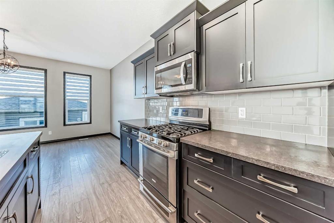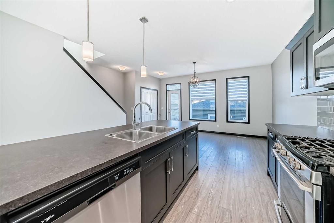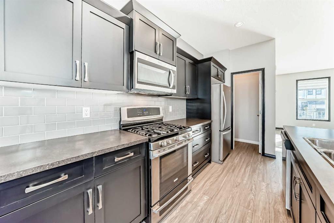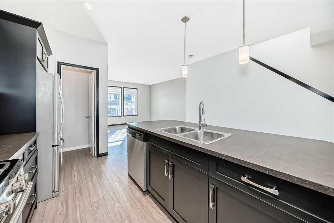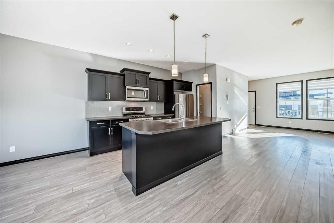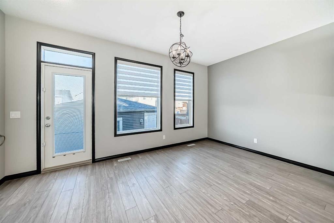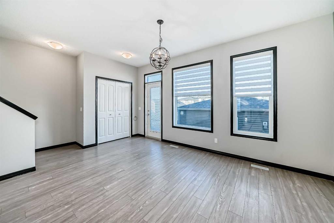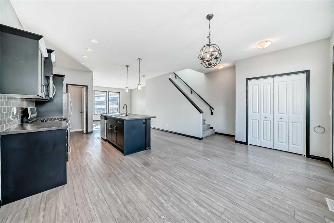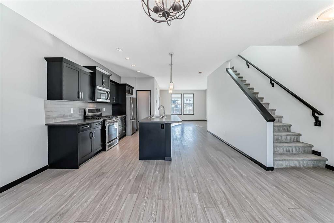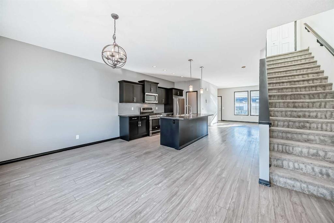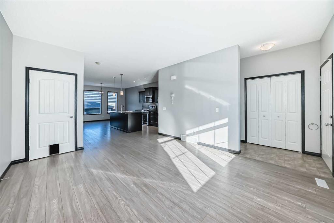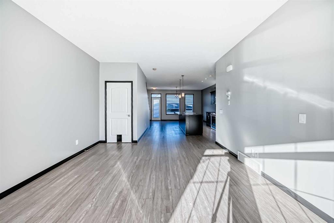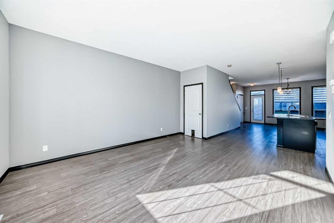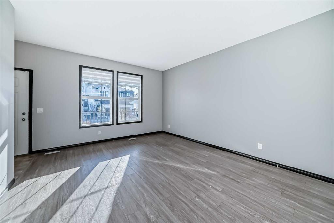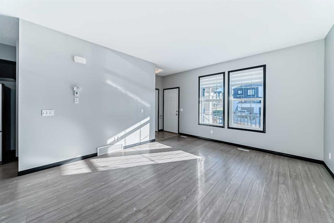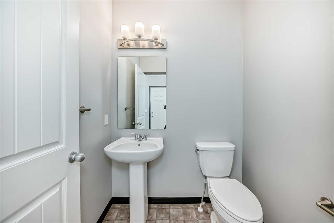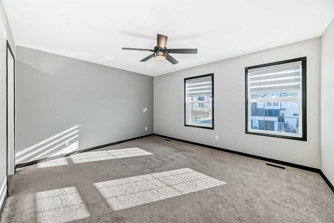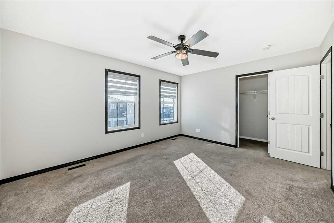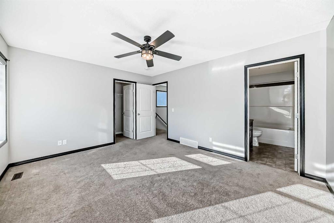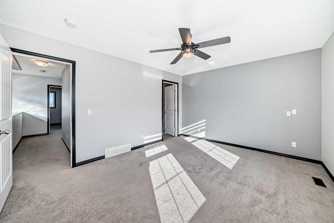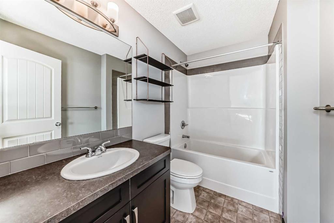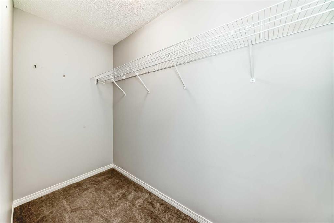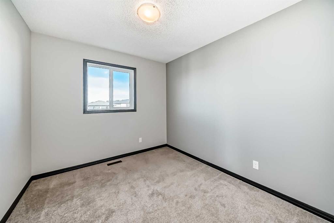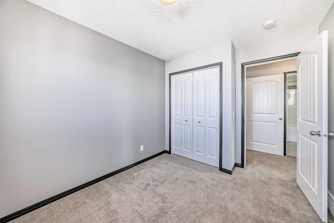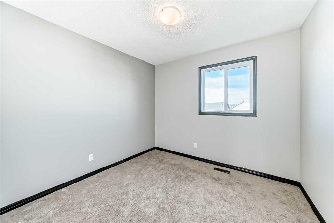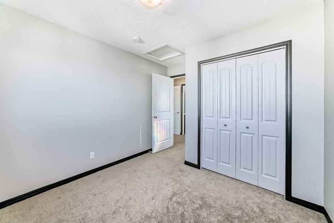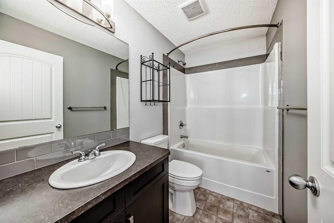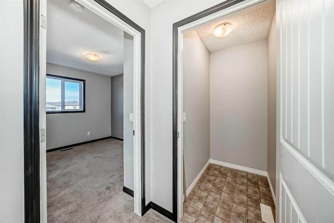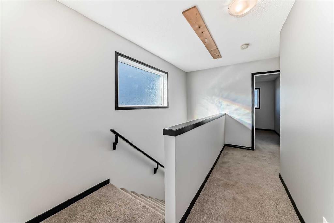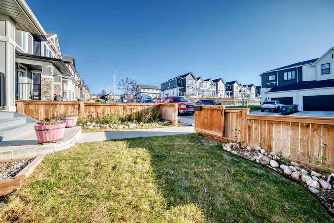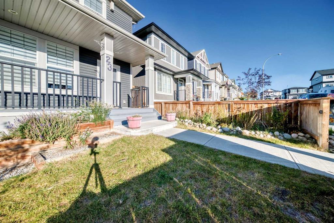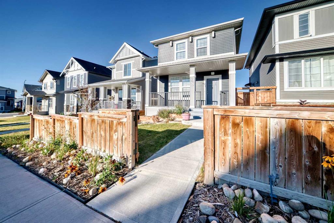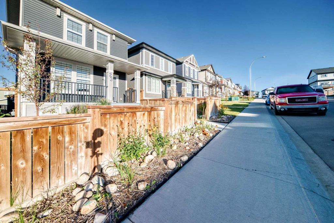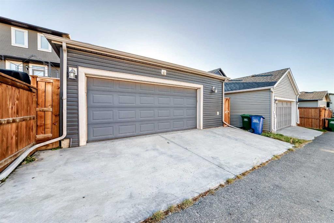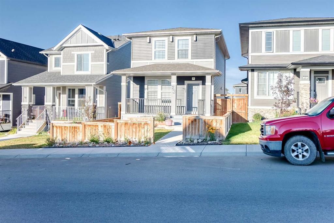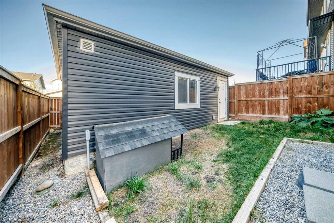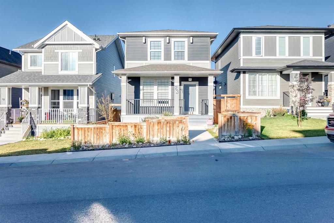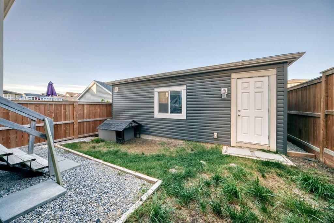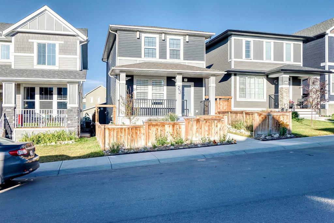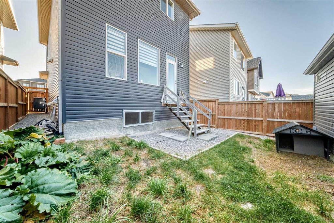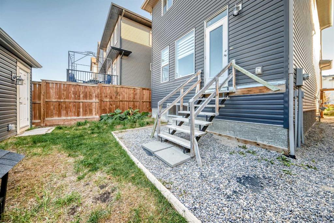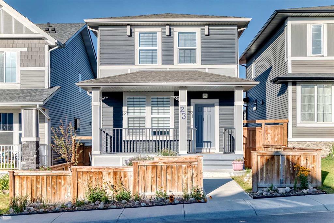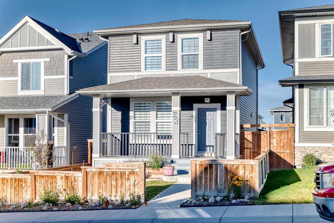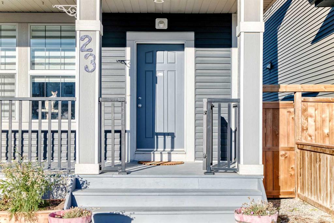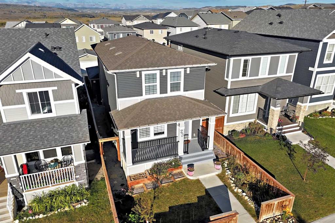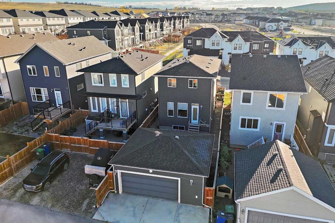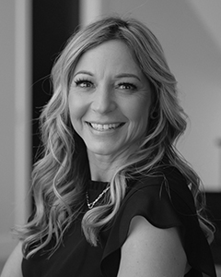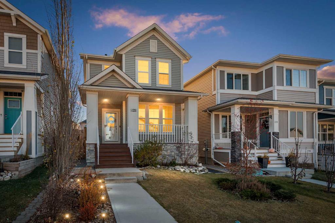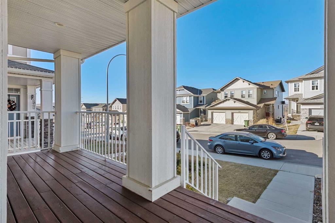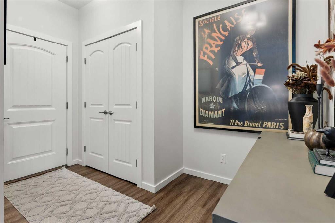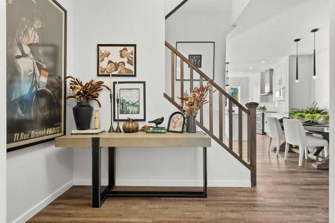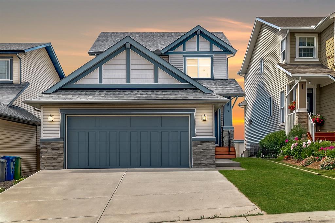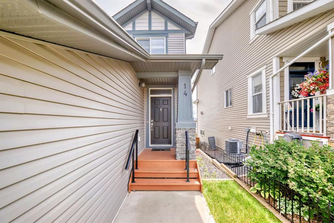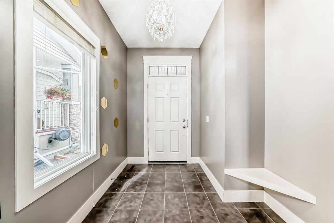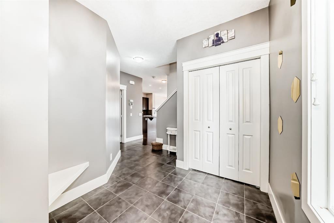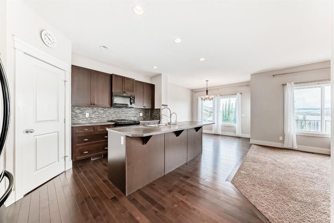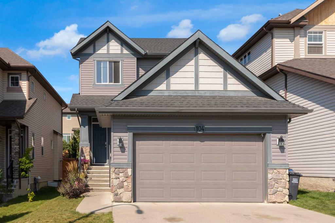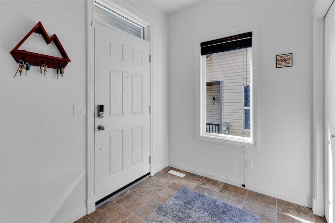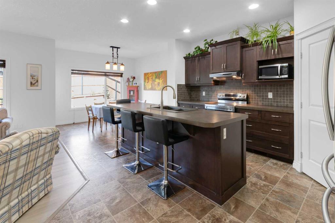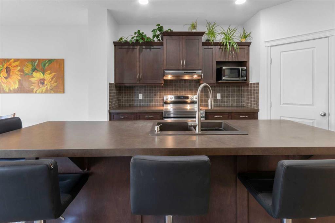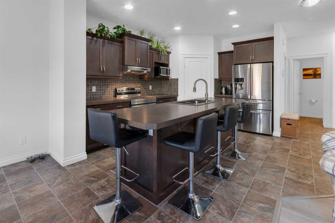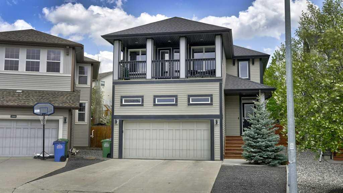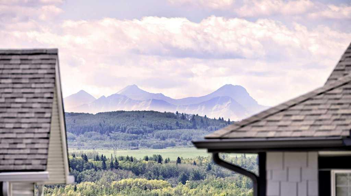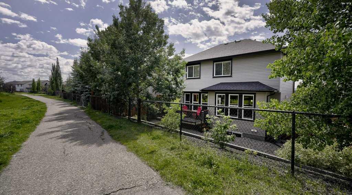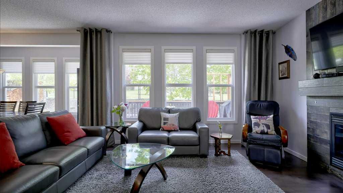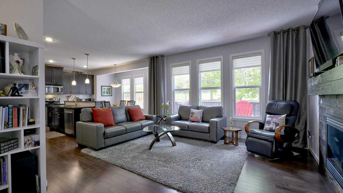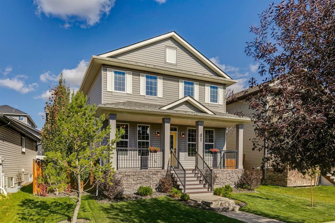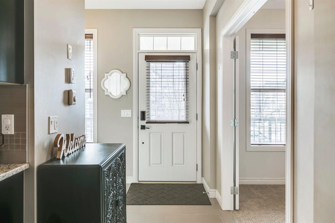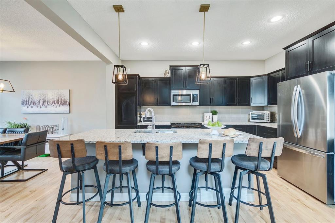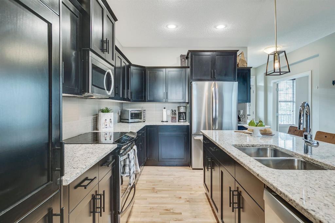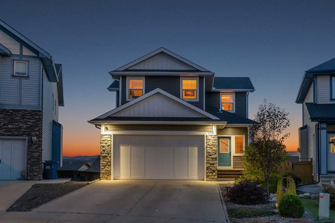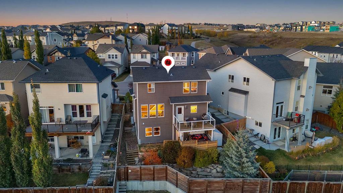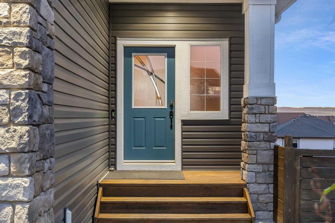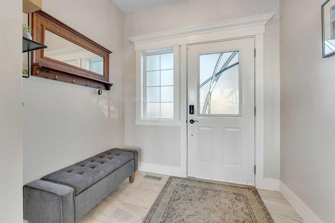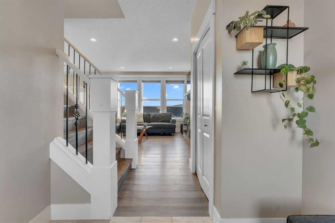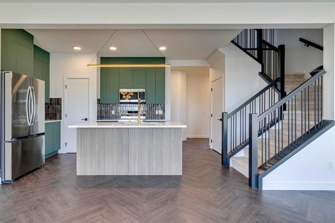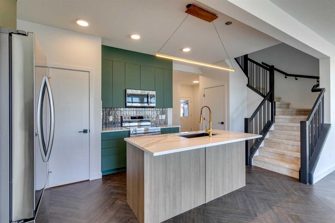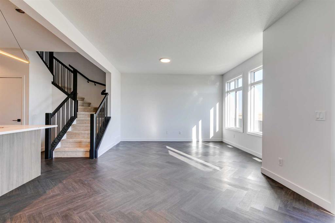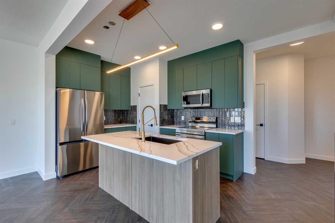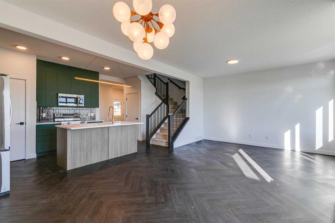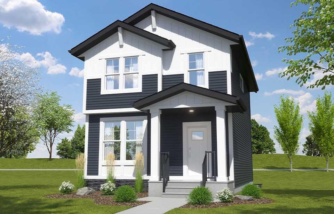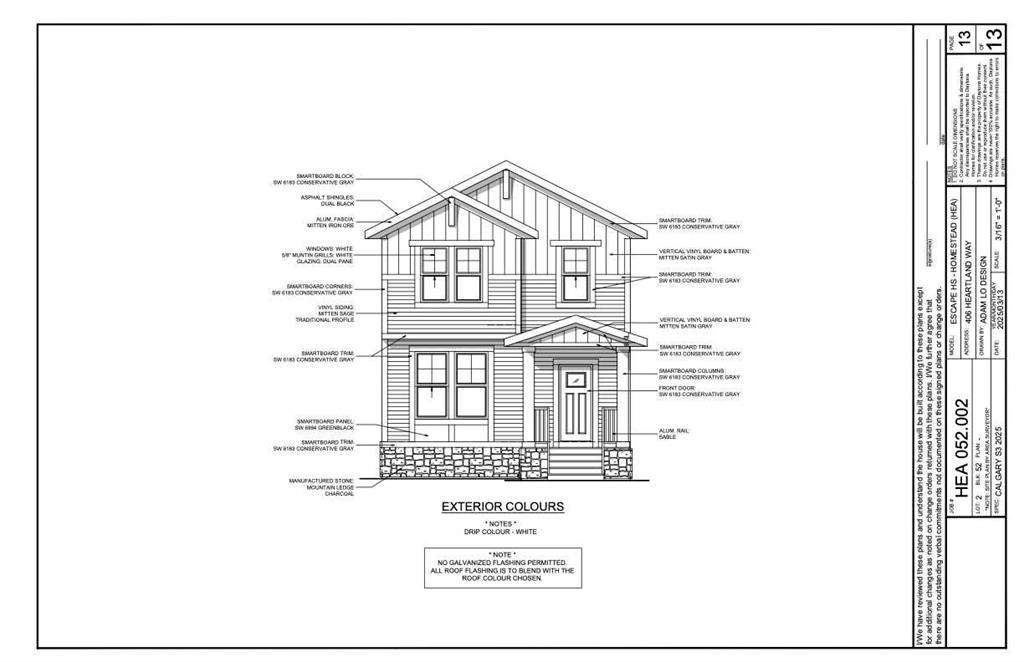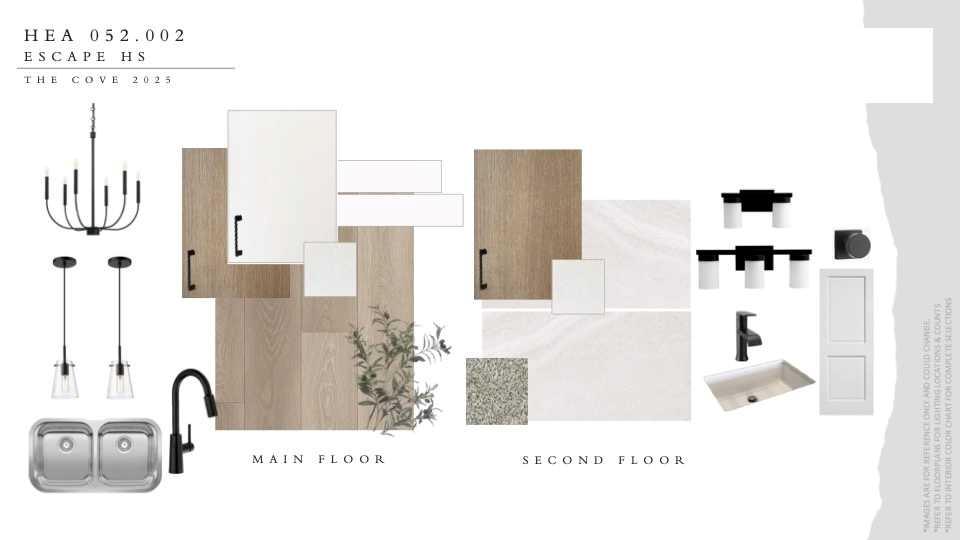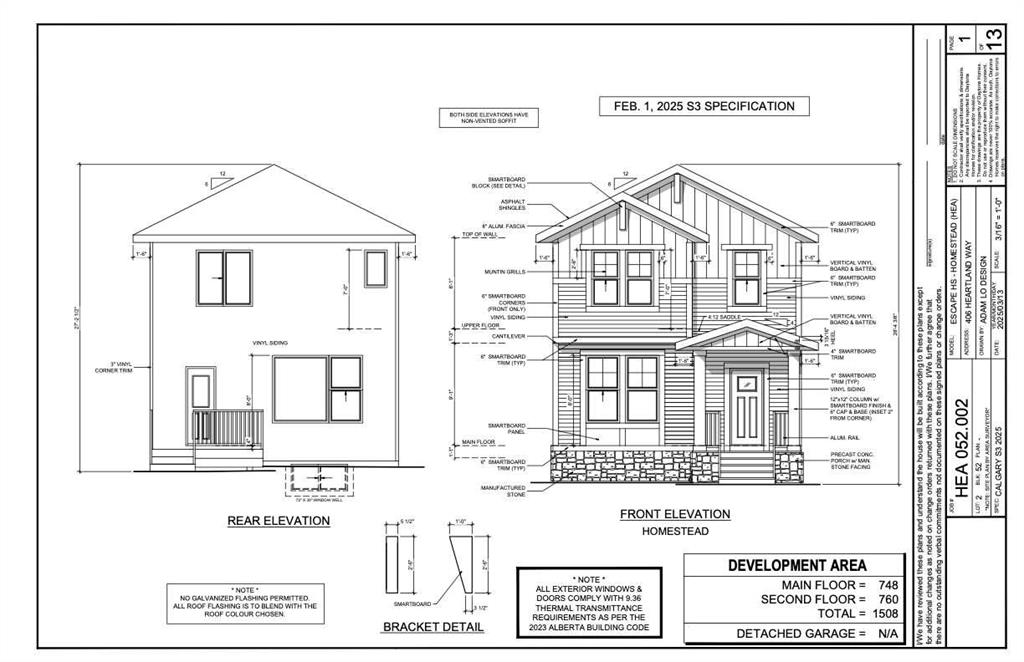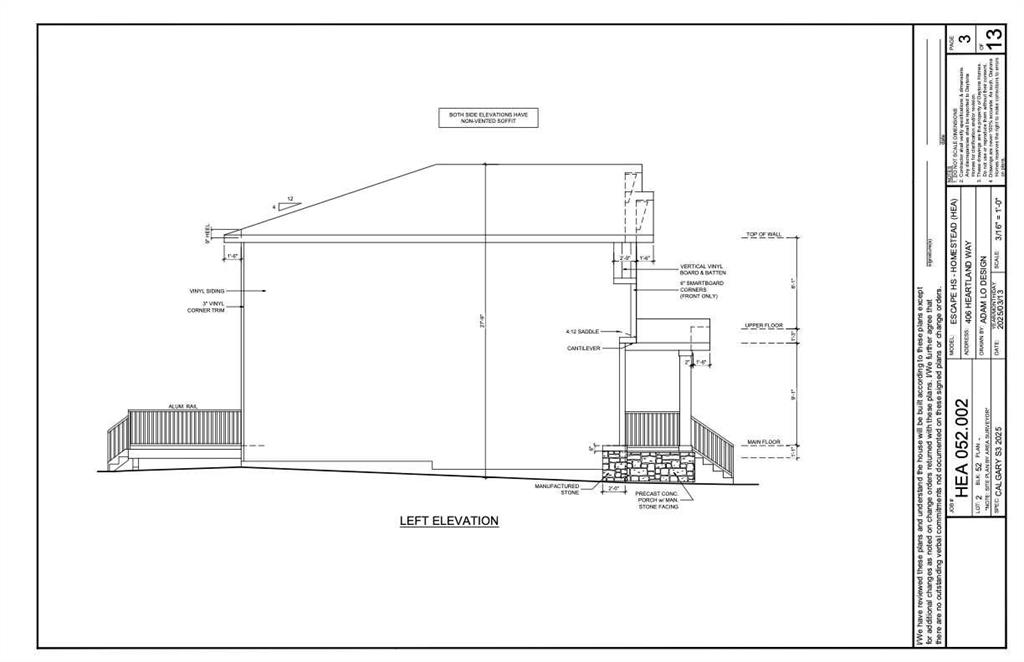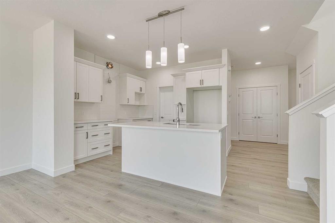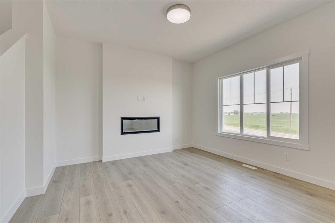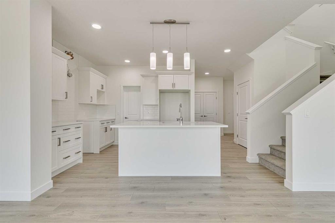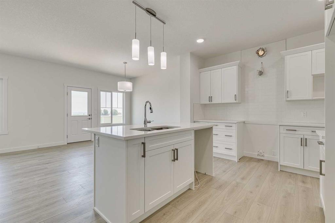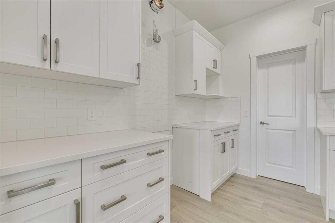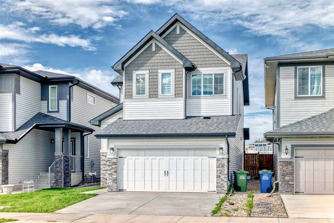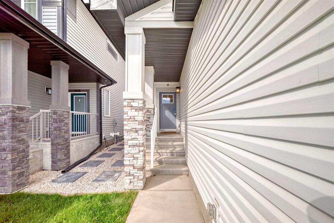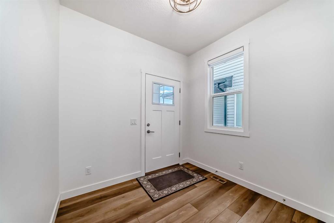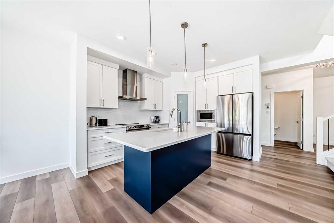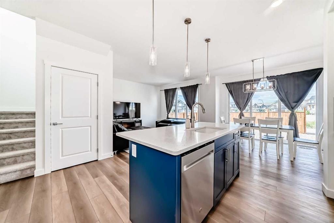23 Heritage Rise
Cochrane T4C 2R4
MLS® Number: A2257954
$ 540,000
3
BEDROOMS
2 + 1
BATHROOMS
1,523
SQUARE FEET
2018
YEAR BUILT
Discover your perfect home in Cochrane with this exceptional detached house, nestled in the highly desirable Heritage Hills community. This charming residence is fully fenced at both the front and back, making it an ideal for families with children or pets. Located on a serene street, this home combines tranquility and convenience perfectly. The inviting outdoor spaces include a delightful front porch on this east-facing home, perfect for enjoying your morning coffee while basking in the gentle morning sun. Upon entering, you’ll be welcomed by an open-concept layout. To your right is a convenient front closet, and directly ahead is a half bathroom. The kitchen, boasts a gas range stove, a pantry, and ample cupboard space. Generous windows at both the front and back of the house ensure the main floor is bathed in natural light. A set of wide stairs leads you to the spacious upper level. Here, you’ll find a storage closet and an additional room perfect for storage or laundry. The primary bedroom features its own private bathroom, while two other bedrooms share a full bathroom. The versatile basement is unfinished and houses the washer and dryer. At the rear of the property, the oversized 22x24-foot garage is insulated and features an overhead gas tube heater, and ventilation fans, perfect for any home workshop enthusiast. The yard is equipped with a sprinkler system to keep the lawn looking its best. Conveniently located just down the hill, you'll find a variety of amenities, including restaurants, a gym, and a daycare. Across the highway, there’s a gas station, a Tim Hortons, and a police station. Living on Cochrane’s west side provides easy access to the mountains for day trips while still enjoying the benefits of town living. Don’t miss the opportunity to explore this remarkable home today—it’s brimming with features to enhance your lifestyle!
| COMMUNITY | Heritage Hills. |
| PROPERTY TYPE | Detached |
| BUILDING TYPE | House |
| STYLE | 2 Storey |
| YEAR BUILT | 2018 |
| SQUARE FOOTAGE | 1,523 |
| BEDROOMS | 3 |
| BATHROOMS | 3.00 |
| BASEMENT | Full |
| AMENITIES | |
| APPLIANCES | Central Air Conditioner, Dishwasher, Garage Control(s), Gas Range, Microwave, Refrigerator, Washer/Dryer |
| COOLING | Central Air |
| FIREPLACE | N/A |
| FLOORING | Carpet, Concrete, Laminate |
| HEATING | Forced Air, Natural Gas |
| LAUNDRY | Lower Level |
| LOT FEATURES | Back Yard, Landscaped, Rectangular Lot, Underground Sprinklers |
| PARKING | Double Garage Detached |
| RESTRICTIONS | None Known |
| ROOF | Asphalt Shingle |
| TITLE | Fee Simple |
| BROKER | CIR Realty |
| ROOMS | DIMENSIONS (m) | LEVEL |
|---|---|---|
| Entrance | 6`5" x 3`11" | Main |
| Living Room | 15`5" x 12`11" | Main |
| Kitchen With Eating Area | 12`11" x 14`1" | Main |
| Pantry | 2`9" x 5`6" | Main |
| Dining Room | 11`1" x 16`2" | Main |
| 2pc Bathroom | 4`11" x 5`10" | Main |
| 4pc Ensuite bath | 8`7" x 5`7" | Upper |
| 4pc Bathroom | 8`7" x 4`11" | Upper |
| Bedroom - Primary | 11`11" x 14`6" | Upper |
| Bedroom | 8`11" x 9`8" | Upper |
| Bedroom | 9`10" x 8`11" | Upper |

