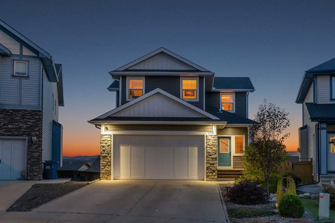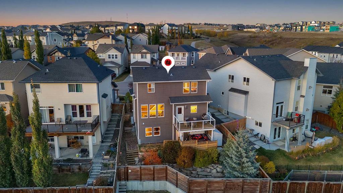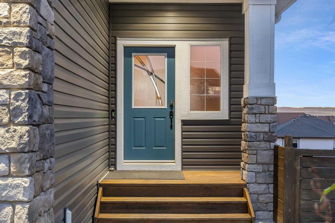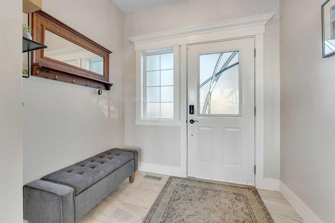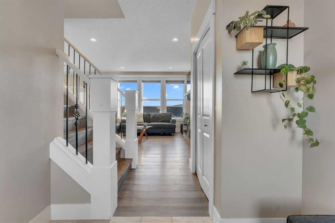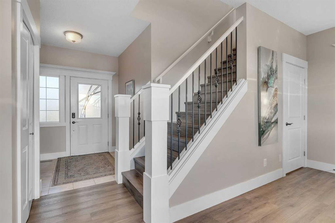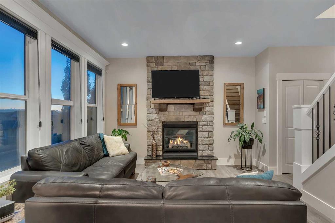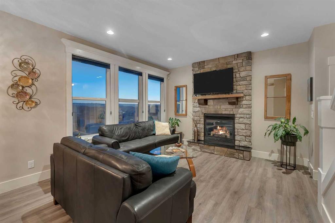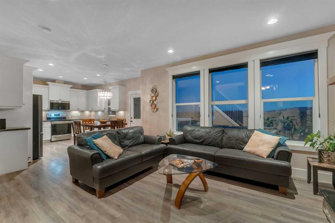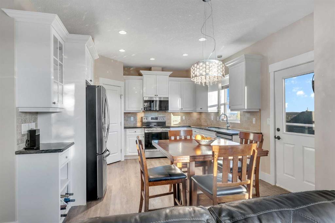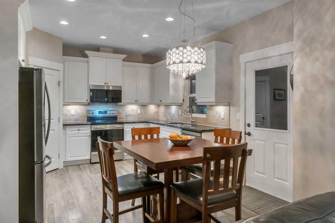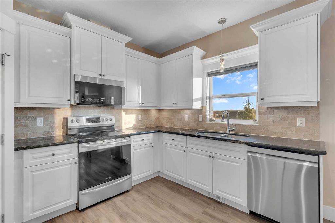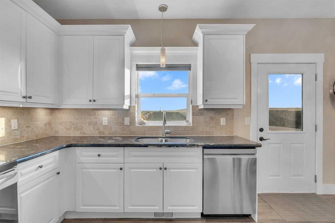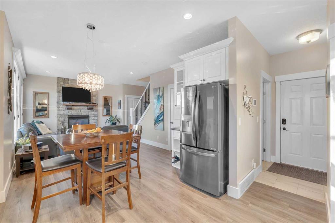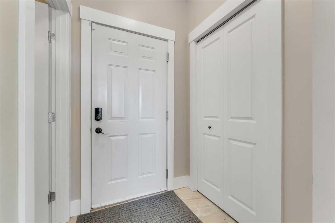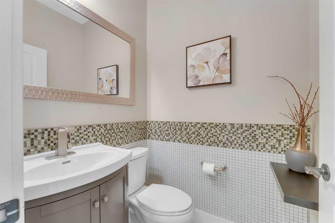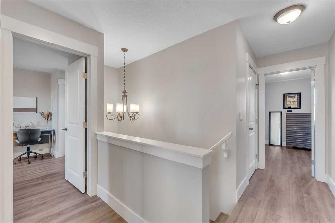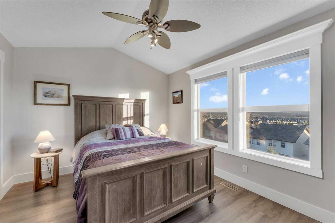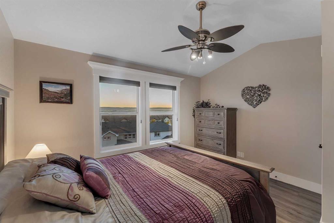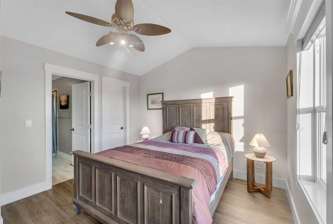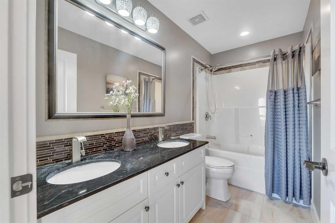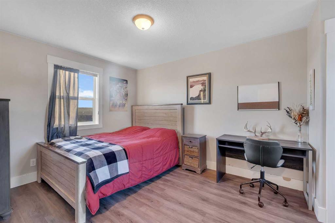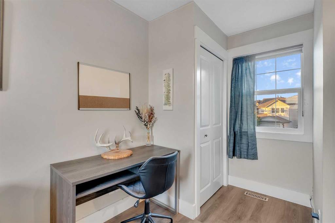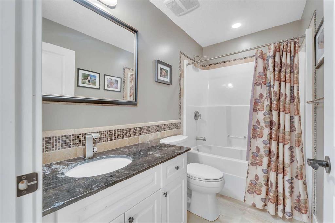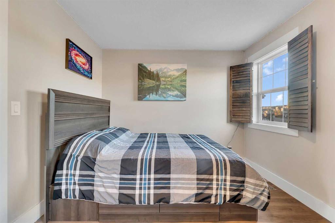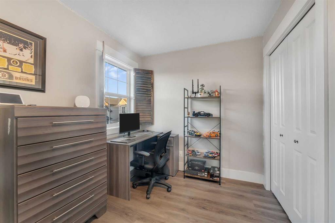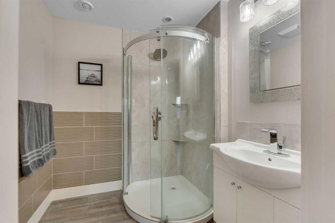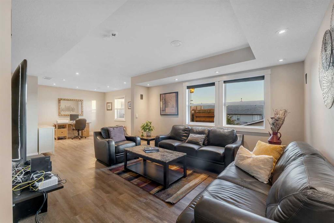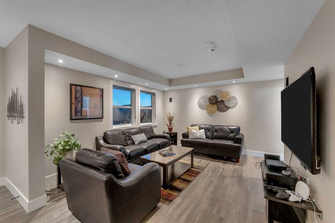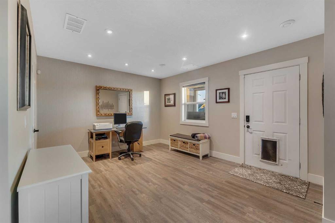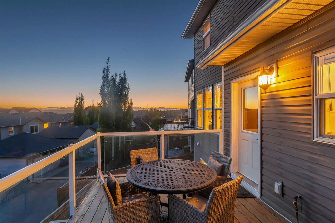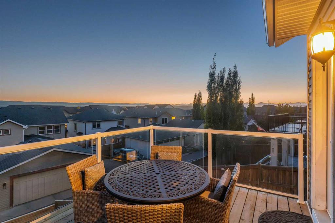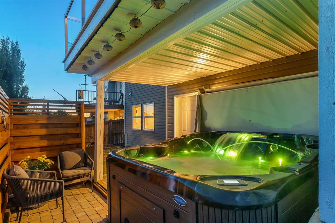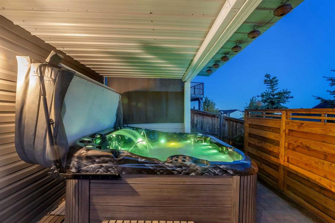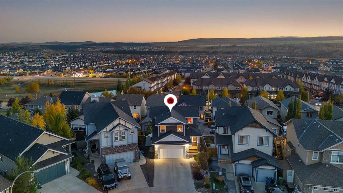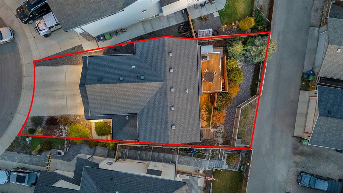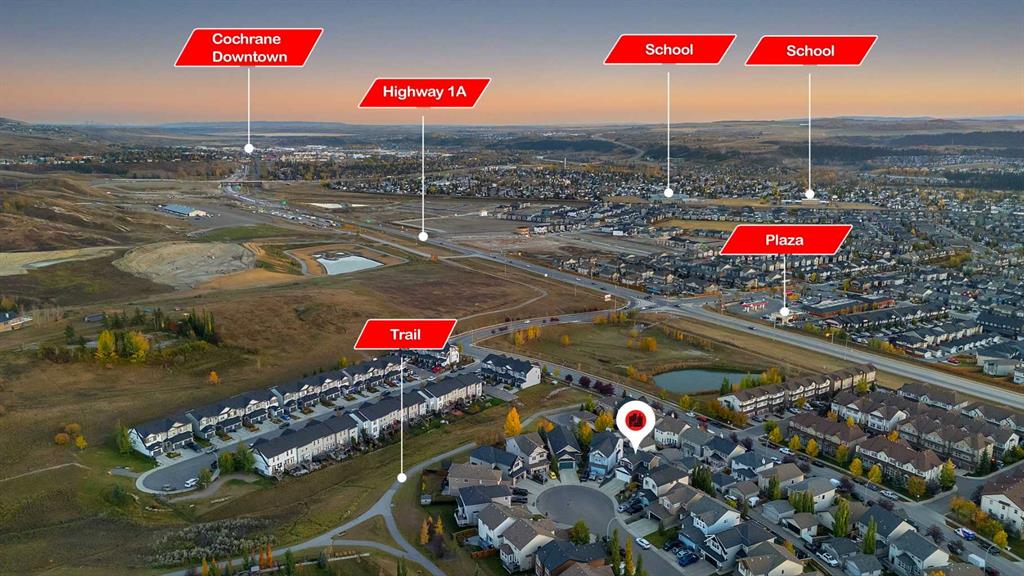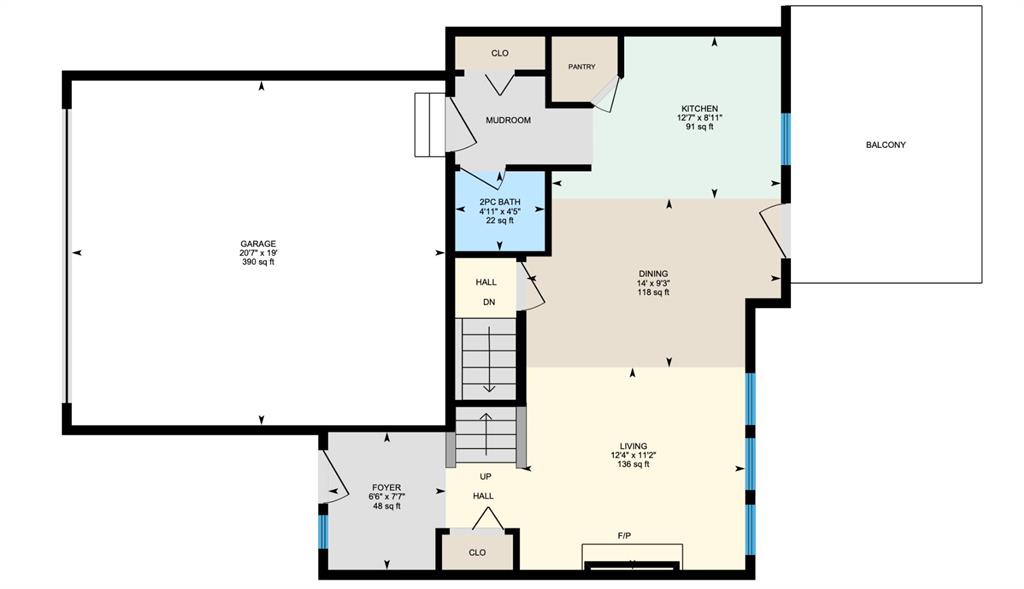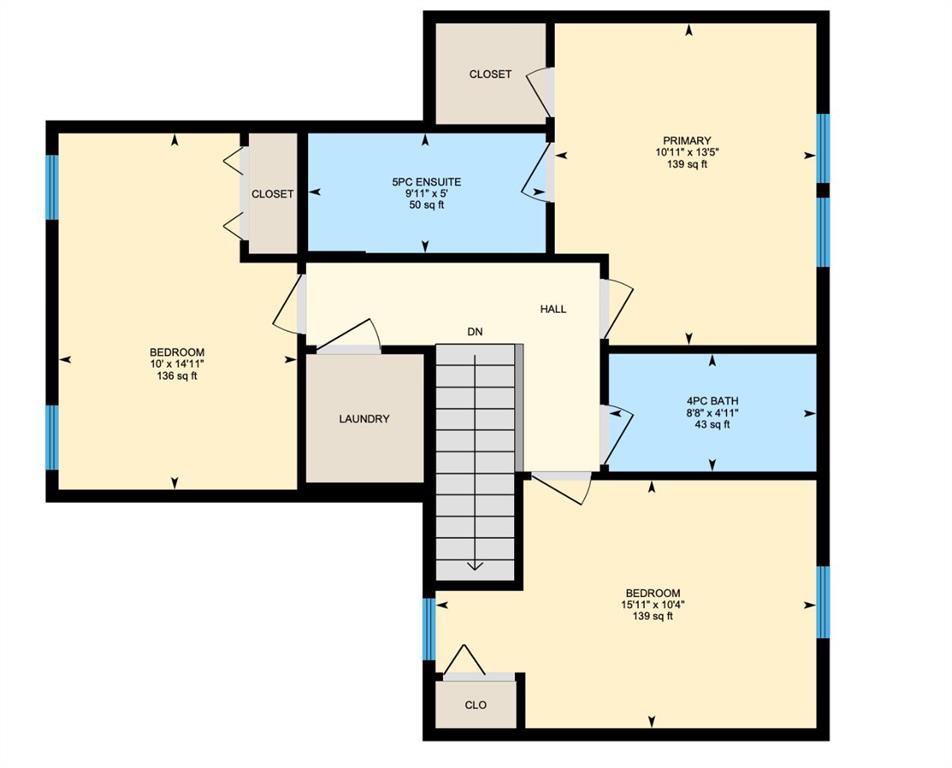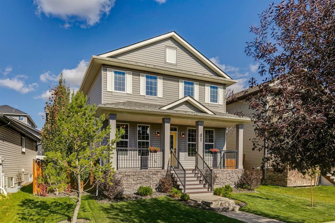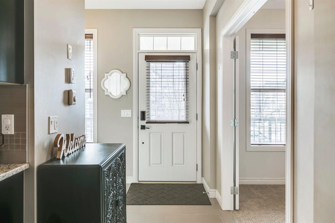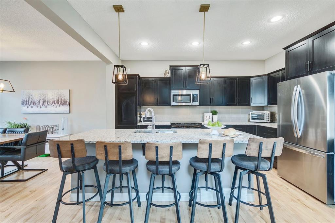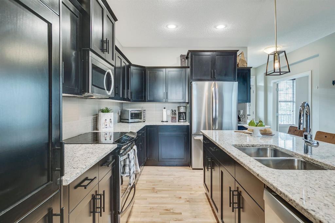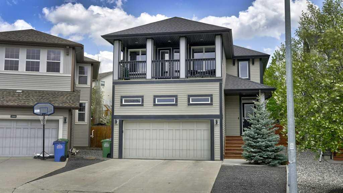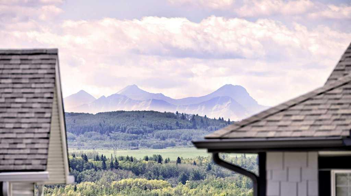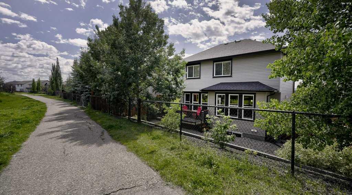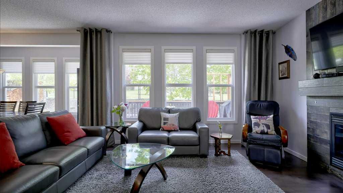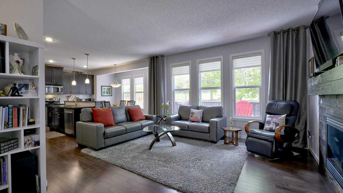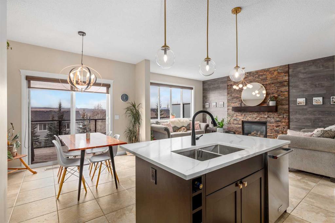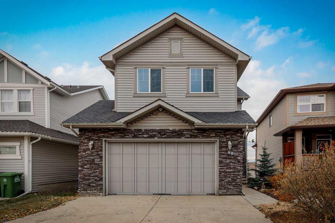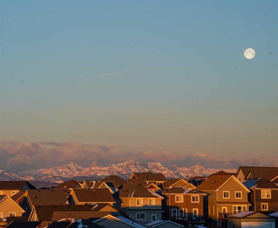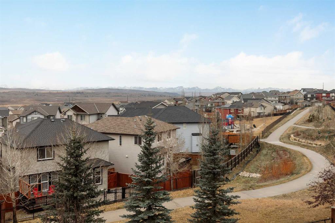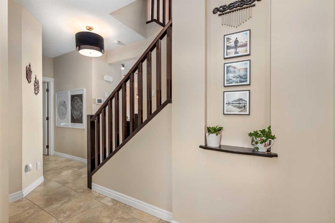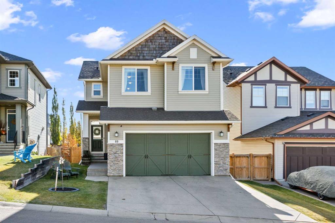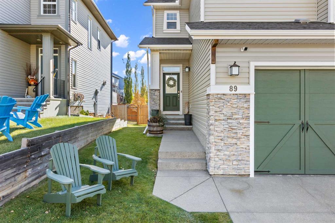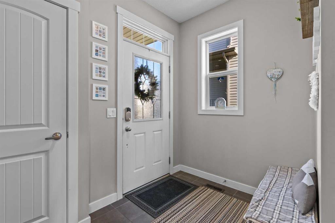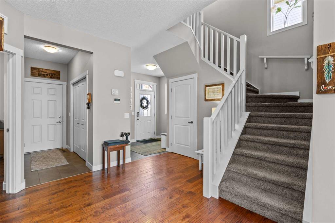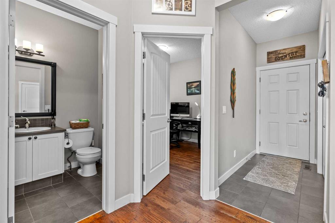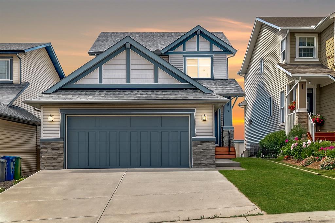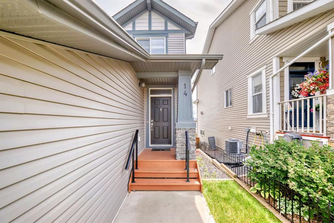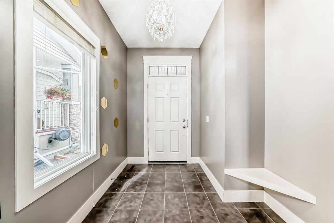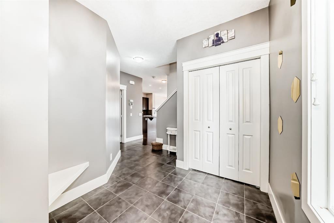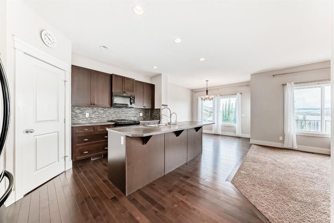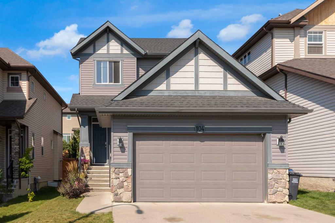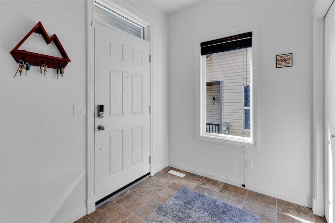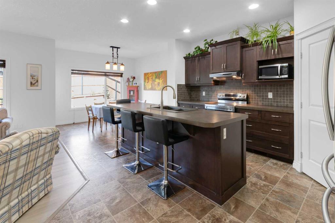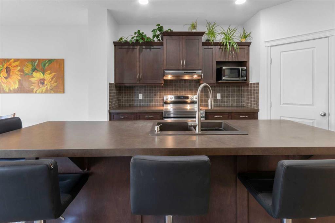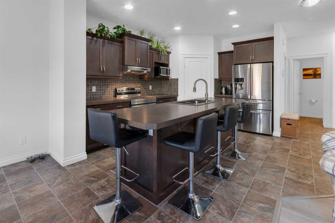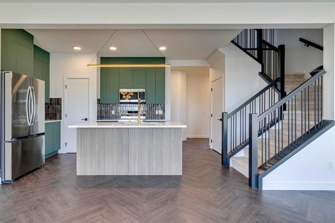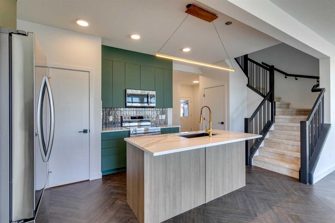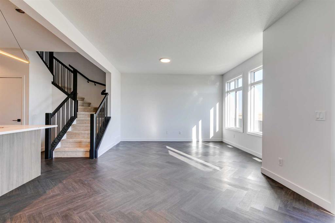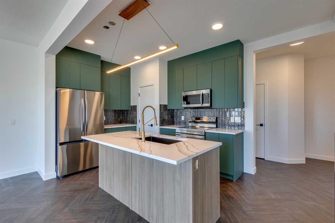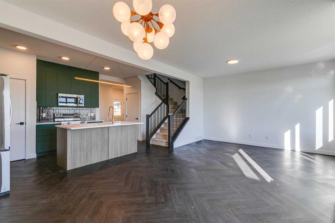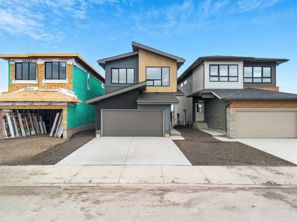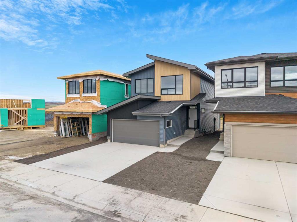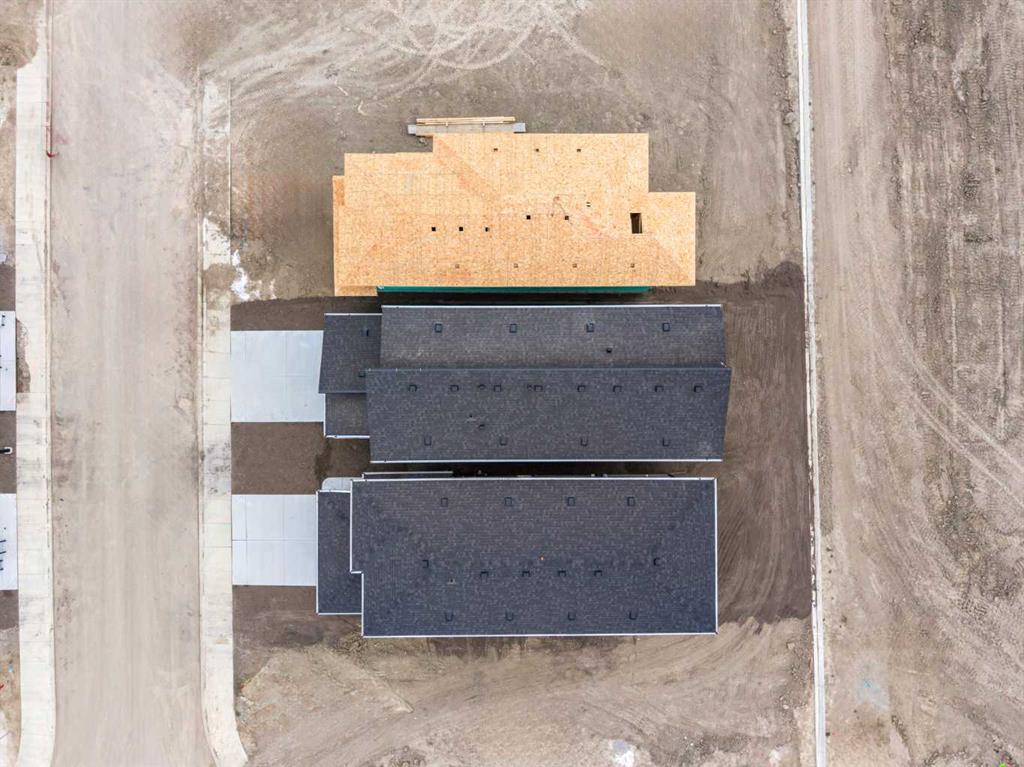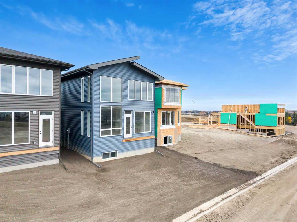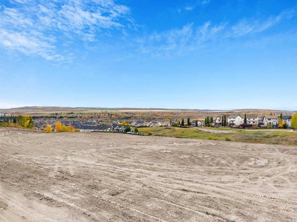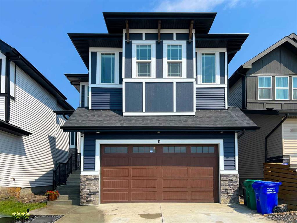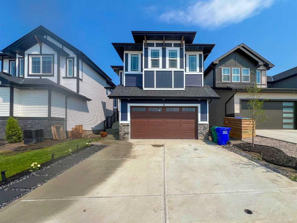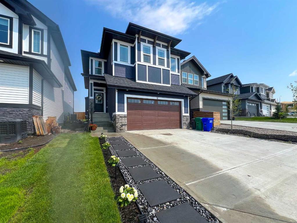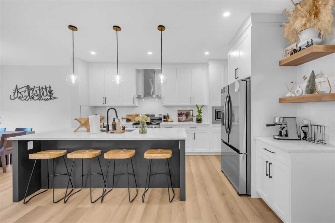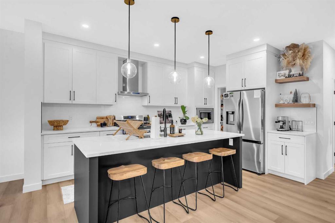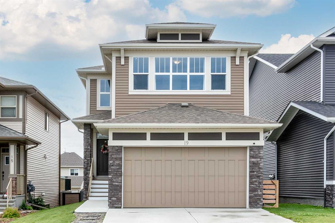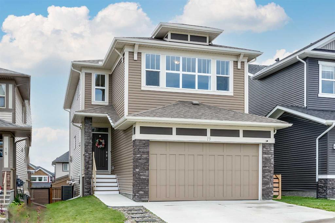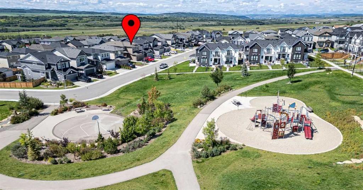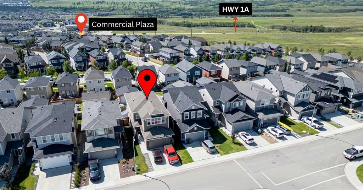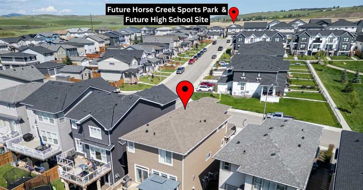137 Heritage Bay
Cochrane T4C 0L5
MLS® Number: A2263291
$ 624,900
3
BEDROOMS
3 + 1
BATHROOMS
1,378
SQUARE FEET
2013
YEAR BUILT
Perched on a quiet cul-de-sac, this home offers sweeping west-facing views over rolling hills and the snow-capped Rocky Mountains. From the moment you arrive, there’s a sense of space, light, and comfort that makes this property stand out. Inside, the open-concept main floor is bright and welcoming. The living room features a striking floor-to-ceiling rock fireplace, creating a warm focal point for everyday living or entertaining. Large windows flood the space with natural light and frame stunning mountain and hill views. The dining area flows into a spacious kitchen with granite countertops, sleek stainless steel appliances, travertine tile, and plenty of cabinetry. A convenient powder room and access to the deck with glass railings allow you to take in the full, unobstructed view while enjoying privacy and outdoor living. Upstairs, the primary suite feels like a private retreat with vaulted ceilings, generous space for a king bed, and more west-facing views. A well-appointed ensuite and walk-in closet add comfort and convenience. Two great-sized additional bedrooms, a full bathroom, and a laundry room complete the upper level, making it an excellent layout for families or guests. The fully finished walk-out basement provides flexibility, featuring a large rec room, full bathroom, and potential for a separate living area with its own access and a parking area off the back lane. This space can be used for guests, hobbies, a home office, or additional living quarters. Throughout the home, thoughtful upgrades stand out, such as new vinyl flooring, fresh paint, tall baseboards, crown moulding around door frames, and abundant windows that keep every room light and bright. Outside, the walk-out level opens to a landscaped yard with extensive rockwork and level green space. A hot tub sits just steps away, and below is a lower garden area with mature shrubs where you can gaze up and admire your surroundings. Located in Heritage Hills, near a newly proposed grocery store and close to local schools, this property combines privacy and convenience with quick access to Highway 1A for easy mountain getaways. This is where comfort meets breathtaking views, creating the perfect place to call home. Experience the beauty and calm of Heritage Hills living.
| COMMUNITY | Heritage Hills. |
| PROPERTY TYPE | Detached |
| BUILDING TYPE | House |
| STYLE | 2 Storey |
| YEAR BUILT | 2013 |
| SQUARE FOOTAGE | 1,378 |
| BEDROOMS | 3 |
| BATHROOMS | 4.00 |
| BASEMENT | Full |
| AMENITIES | |
| APPLIANCES | Electric Stove, Microwave Hood Fan, Refrigerator, Washer/Dryer |
| COOLING | None |
| FIREPLACE | Gas |
| FLOORING | Tile, Vinyl |
| HEATING | Forced Air, Natural Gas |
| LAUNDRY | Laundry Room, Upper Level |
| LOT FEATURES | Back Lane, Back Yard, Cul-De-Sac, Front Yard, Views |
| PARKING | Double Garage Attached |
| RESTRICTIONS | Restrictive Covenant, Utility Right Of Way |
| ROOF | Asphalt Shingle |
| TITLE | Fee Simple |
| BROKER | LPT Realty |
| ROOMS | DIMENSIONS (m) | LEVEL |
|---|---|---|
| 3pc Bathroom | 6`5" x 6`4" | Basement |
| Game Room | 28`4" x 17`8" | Basement |
| Furnace/Utility Room | 14`7" x 5`5" | Basement |
| 2pc Bathroom | 4`5" x 4`11" | Main |
| Dining Room | 9`3" x 14`0" | Main |
| Foyer | 7`7" x 6`6" | Main |
| Kitchen | 8`11" x 12`7" | Main |
| Living Room | 11`2" x 12`4" | Main |
| 4pc Bathroom | 4`11" x 8`8" | Second |
| 5pc Ensuite bath | 5`0" x 9`11" | Second |
| Bedroom | 10`4" x 15`11" | Second |
| Bedroom | 14`11" x 10`11" | Second |
| Bedroom - Primary | 13`5" x 10`11" | Second |

