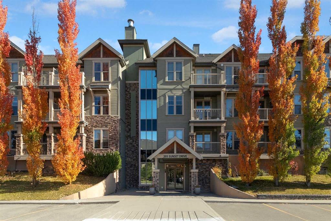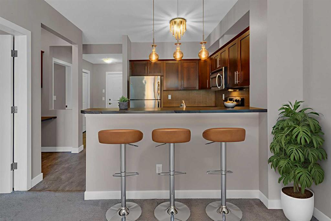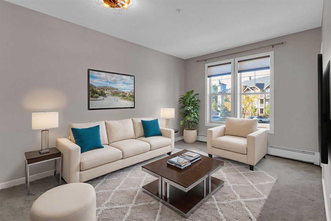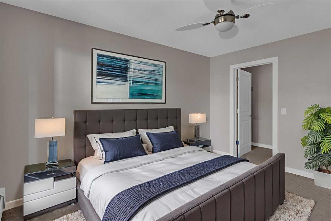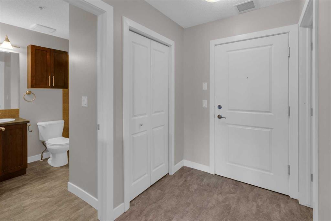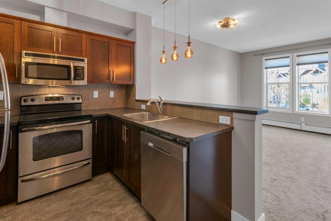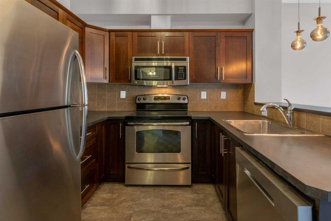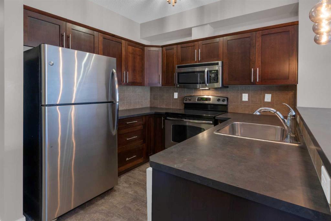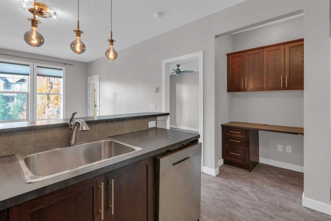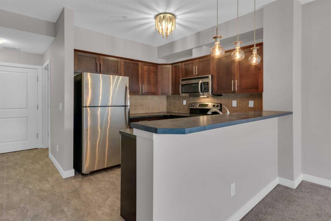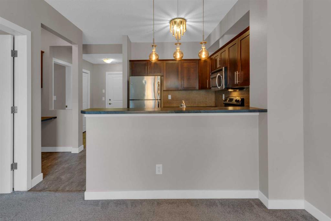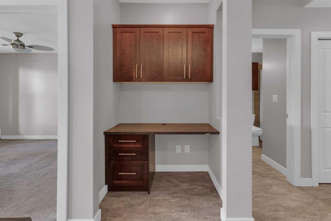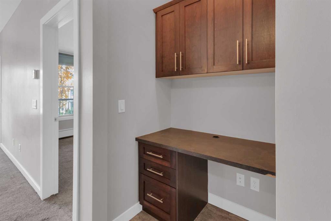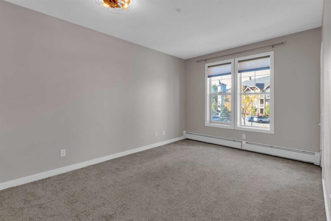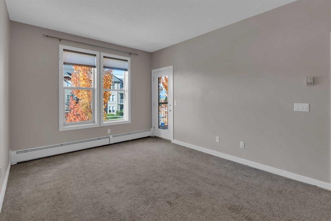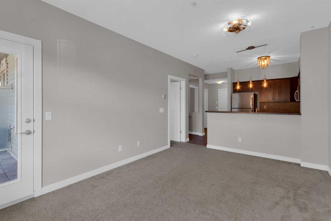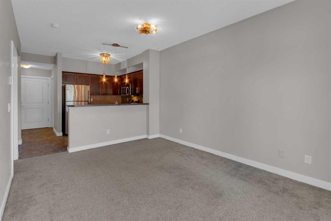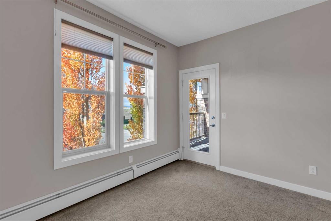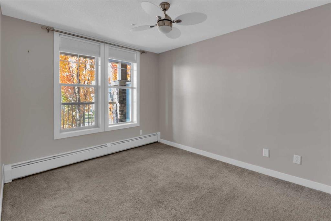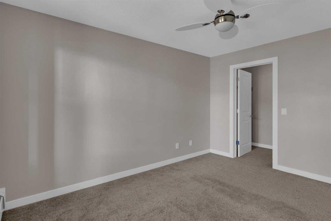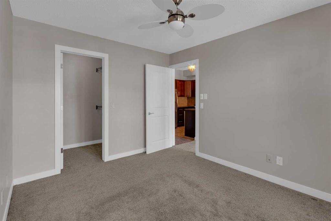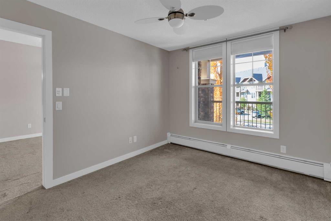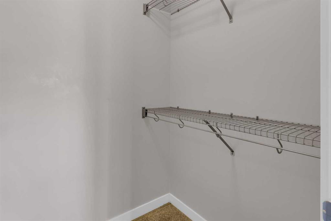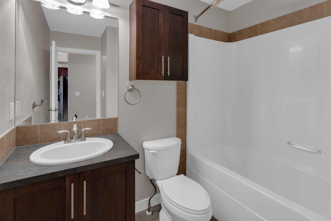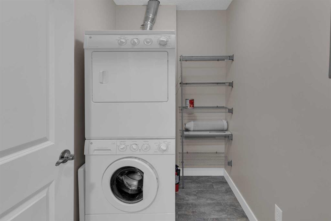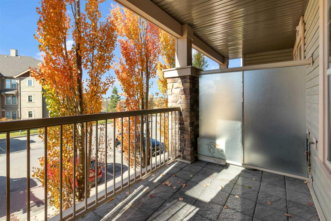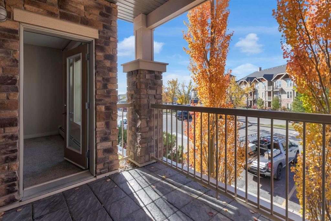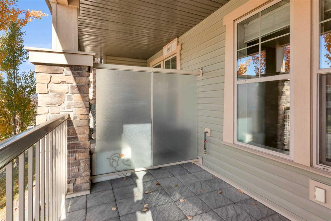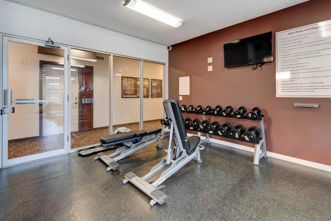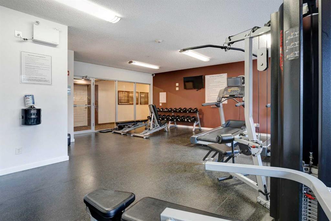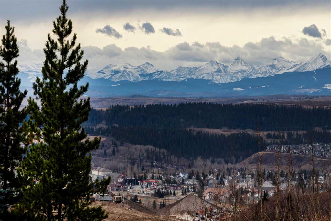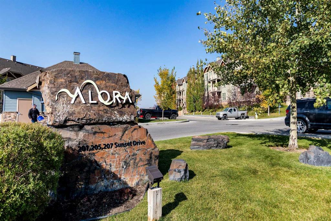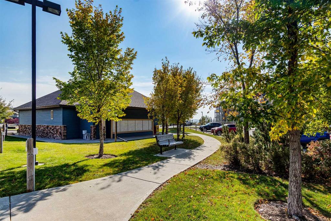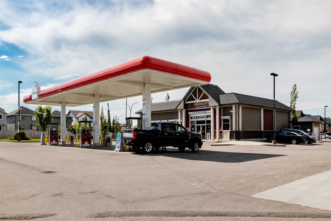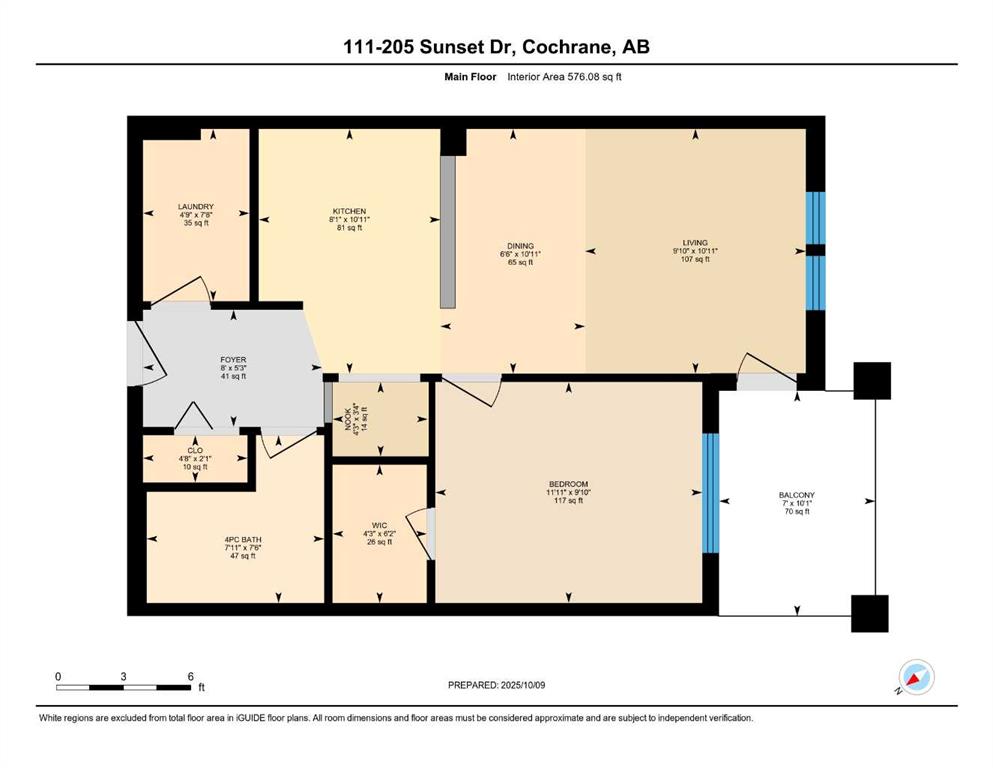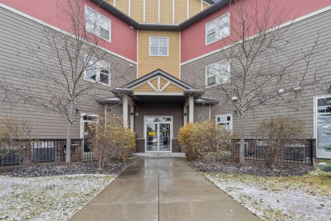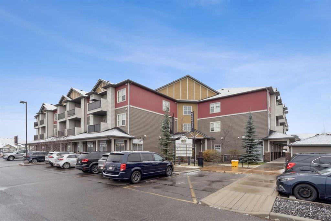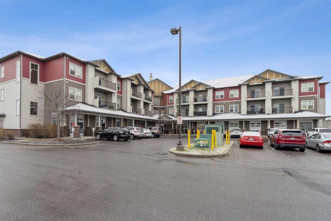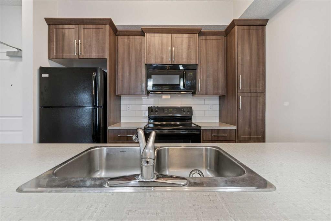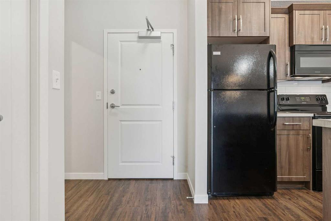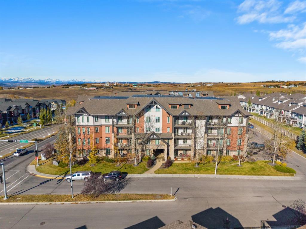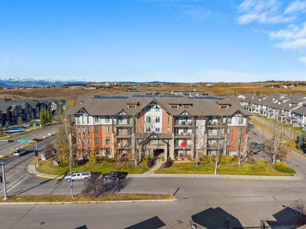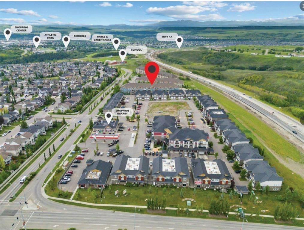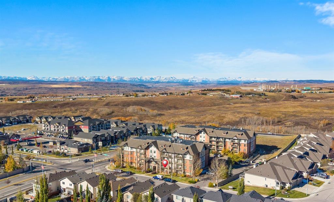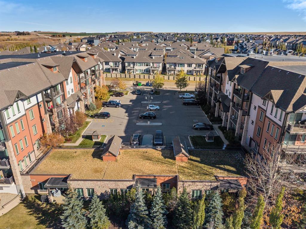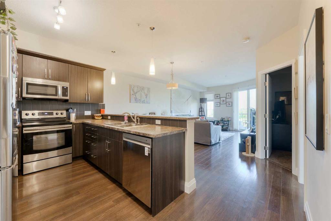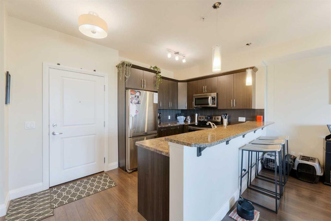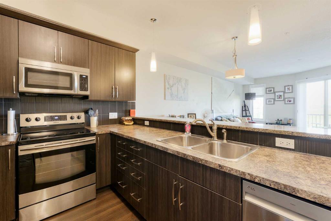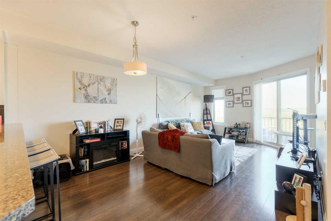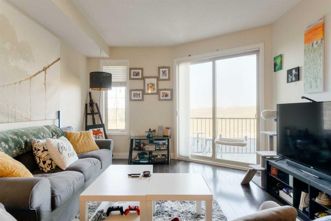111, 205 Sunset Drive
Cochrane T4C 0H6
MLS® Number: A2263682
$ 225,000
1
BEDROOMS
1 + 0
BATHROOMS
576
SQUARE FEET
2009
YEAR BUILT
Titled, underground heated parking! This one bed, one bath condo combines the comfort of single level living with everyday convenience in the heart of Sunset Ridge. Inside, you’ll find an open-concept layout designed for both function and style. The kitchen features ample cabinetry, and a breakfast bar ideal for casual dining. The cozy living area opens to a private west facing balcony, perfect for enjoying morning coffee or evening sunsets against a Rocky Mountain backdrop. The bedroom offers generous space and ample natural light. Additional highlights include titled underground parking, a secure storage cage, and in-suite laundry for added convenience. Whether you’re a first-time buyer, investor, or down-sizer, this home offers exceptional value and lifestyle in one of Cochrane’s most desirable communities, this wonderful complex has full fitness centre included and guest suite for nominal fee. Located within walking distance to the beautiful Cochrane Ranch path system as well as a short walk to restaurants, coffee shop/bakery, dentist, liquor store, gas station, convenience store, parks, play grounds, schools & other amenities. Pet policy: one cat or one dog 18 lbs max, condo fees include heat, gas, water, sewer & trash.
| COMMUNITY | Sunset Ridge |
| PROPERTY TYPE | Apartment |
| BUILDING TYPE | Low Rise (2-4 stories) |
| STYLE | Single Level Unit |
| YEAR BUILT | 2009 |
| SQUARE FOOTAGE | 576 |
| BEDROOMS | 1 |
| BATHROOMS | 1.00 |
| BASEMENT | |
| AMENITIES | |
| APPLIANCES | Dishwasher, Dryer, Microwave Hood Fan, Range, Refrigerator, Washer, Window Coverings |
| COOLING | None |
| FIREPLACE | N/A |
| FLOORING | Carpet, Laminate |
| HEATING | Baseboard |
| LAUNDRY | In Unit |
| LOT FEATURES | |
| PARKING | Additional Parking, Guest, Heated Garage, On Street, Outside, Parkade, Secured, Titled, Underground |
| RESTRICTIONS | Easement Registered On Title, Pet Restrictions or Board approval Required, Restrictive Covenant |
| ROOF | Asphalt Shingle |
| TITLE | Fee Simple |
| BROKER | The Real Estate District |
| ROOMS | DIMENSIONS (m) | LEVEL |
|---|---|---|
| 4pc Bathroom | 7`6" x 7`11" | Main |
| Bedroom | 9`10" x 11`11" | Main |
| Walk-In Closet | 2`1" x 4`8" | Main |
| Dining Room | 10`11" x 6`6" | Main |
| Foyer | 5`3" x 8`0" | Main |
| Kitchen | 10`11" x 8`1" | Main |
| Laundry | 7`8" x 4`9" | Main |
| Living Room | 10`11" x 9`10" | Main |
| Nook | 3`4" x 4`3" | Main |
| Walk-In Closet | 6`2" x 4`3" | Main |

