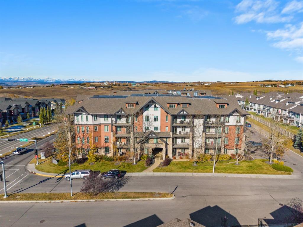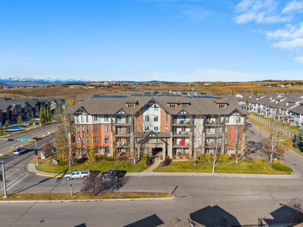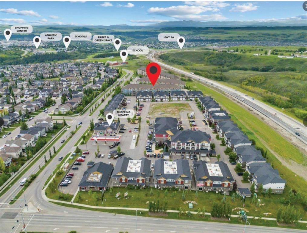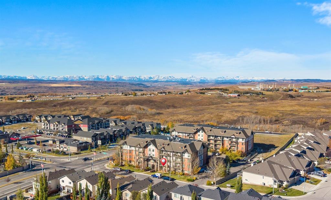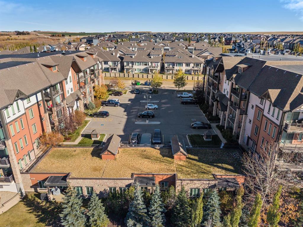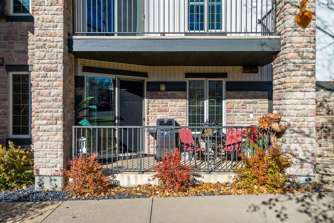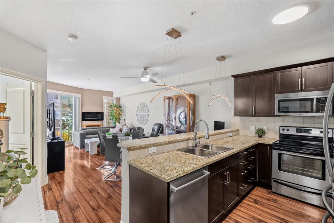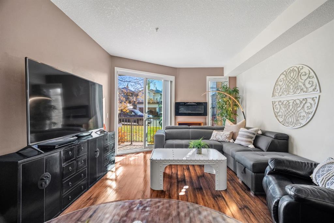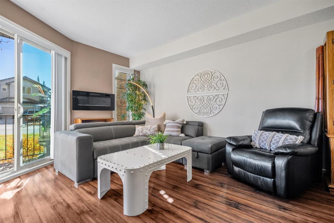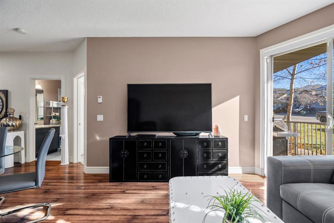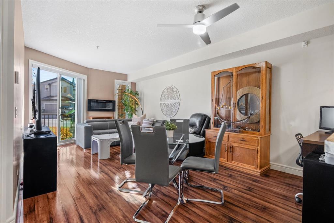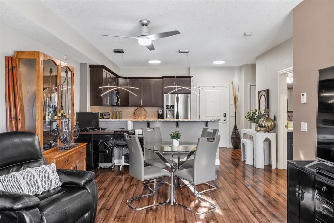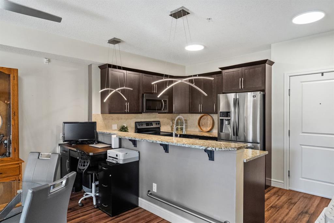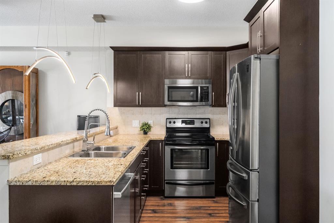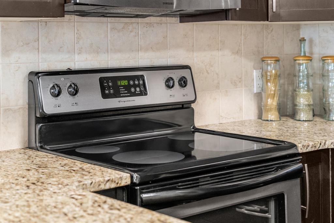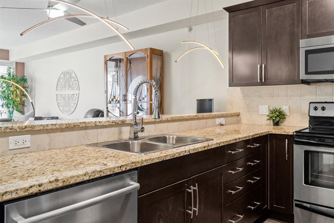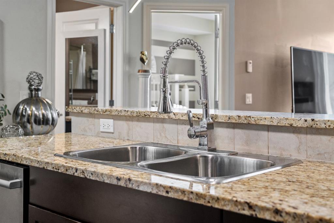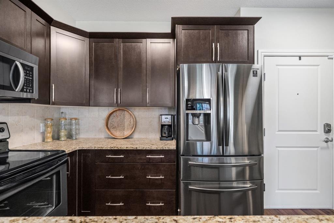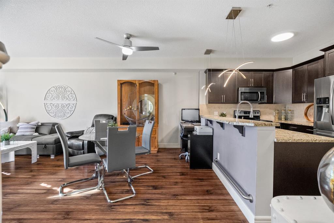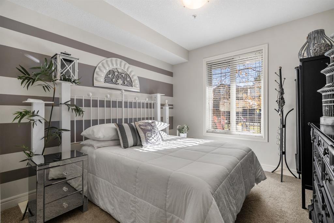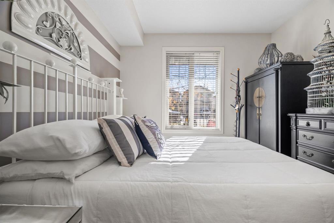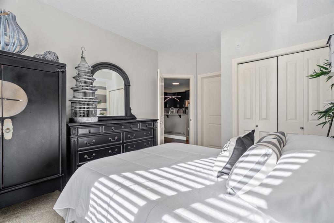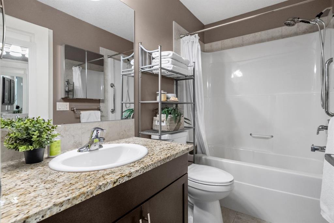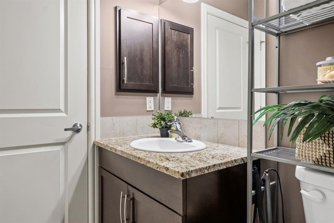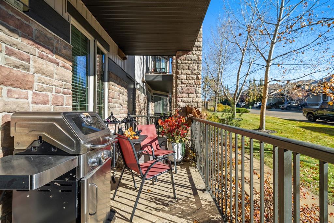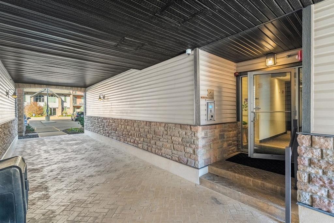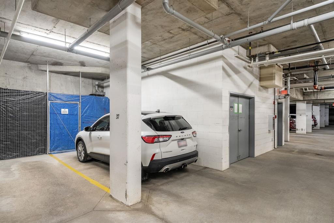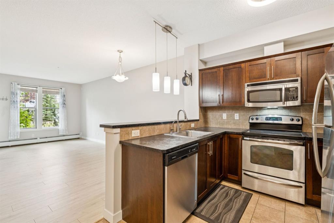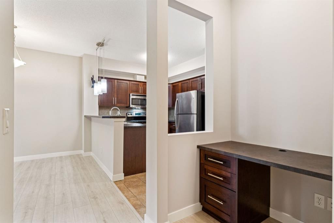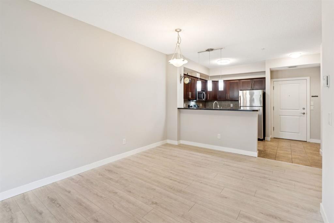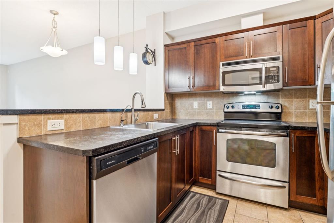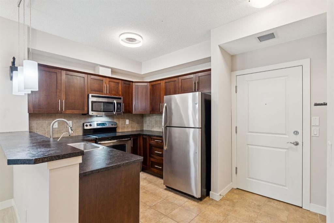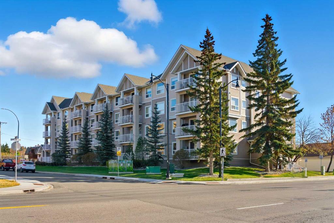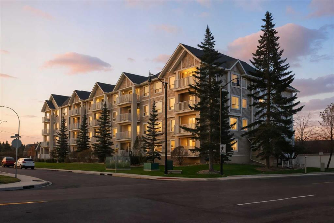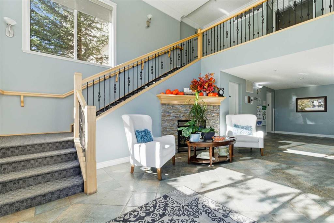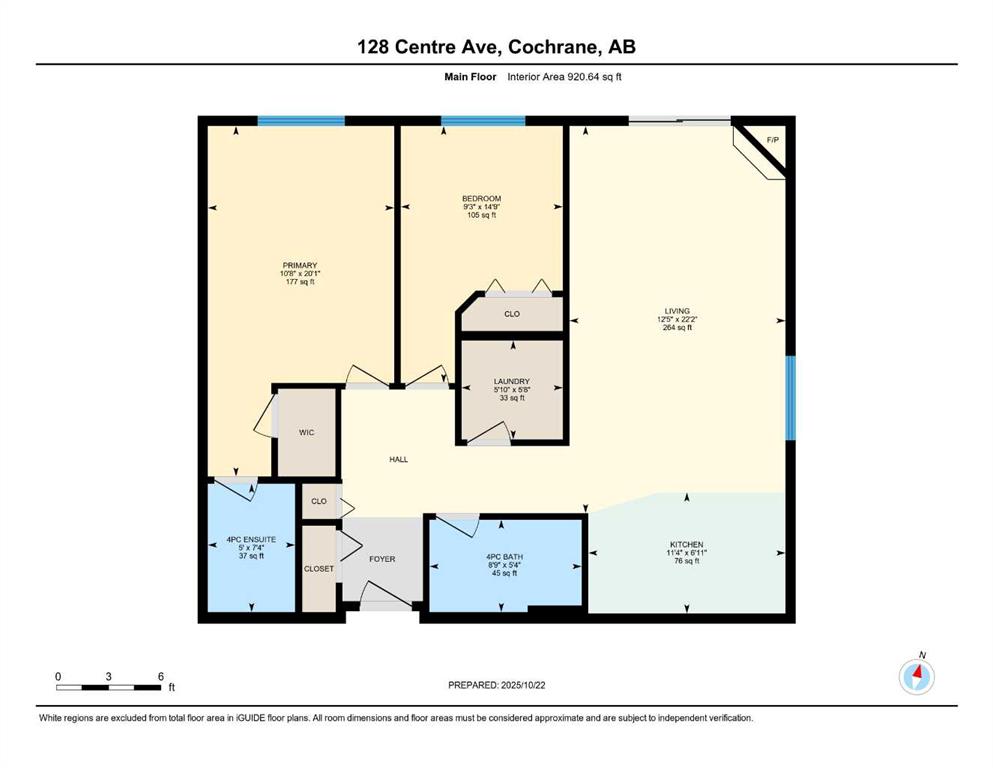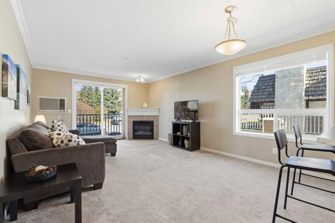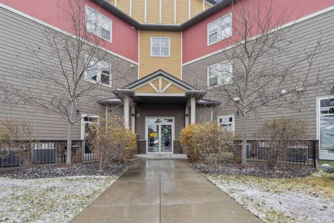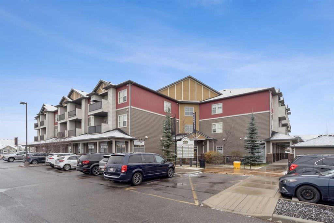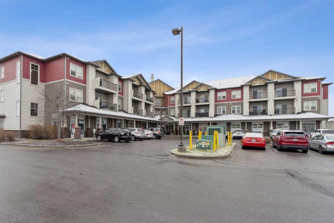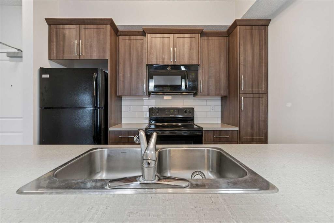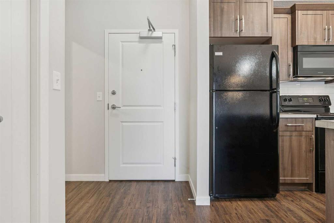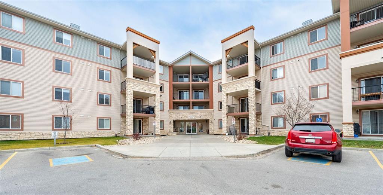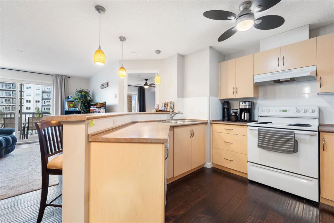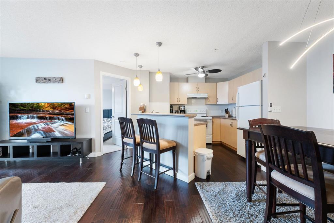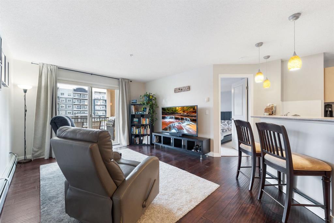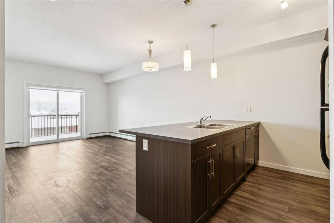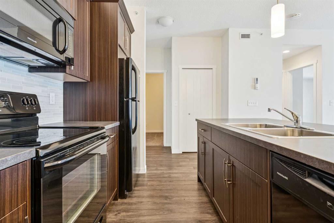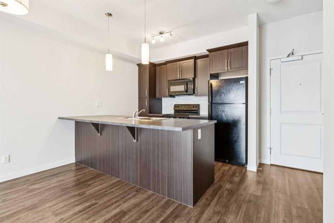3106, 15 Sunset Square
Cochrane T4C0E7
MLS® Number: A2264351
$ 265,000
1
BEDROOMS
1 + 0
BATHROOMS
661
SQUARE FEET
2009
YEAR BUILT
Welcome home to this beautifully spacious and light-filled condo, perfectly designed for comfort and convenience. Nestled on the main floor, you’ll appreciate the ease of no stairs and no waiting for elevators. Just effortless living. Step inside to find a welcoming entryway with ample closet space and in-suite laundry for everyday practicality. The kitchen is a showstopper, featuring maple cabinetry, granite countertops with tones of storage, stainless steel appliances that make cooking a pleasure. The breakfast bar is perfect for enjoying morning coffee or a quick meal. The open-concept living and dining area offers room for plenty of furniture. Enjoy working at the built in desk. You’ll love the abundance of natural light that fills the space, creating a warm and inviting atmosphere. The four-piece bathroom impresses with its granite vanity and dual access from both the hallway and the bedroom. Step outside to your east-facing ground level balcony, the perfect spot to enjoy your morning coffee or grow cheerful potted flowers in the sunshine, BBQ with ease thanks to bbq gas line. With underground titled parking and a secure storage unit, you’ll never be short on space or comfort. This home combines style, functionality, and incredible value, the perfect opportunity to stop renting and start owning your future or retire and enjoy this wonderful community. Recent uprades include led kitchen pendant & ceiling lighting , ceiling fan w light in dining area, new refrigerator with ice/water, kitchen faucet, toilet & braded hoses on washing machine.
| COMMUNITY | Sunset Ridge |
| PROPERTY TYPE | Apartment |
| BUILDING TYPE | Low Rise (2-4 stories) |
| STYLE | Single Level Unit |
| YEAR BUILT | 2009 |
| SQUARE FOOTAGE | 661 |
| BEDROOMS | 1 |
| BATHROOMS | 1.00 |
| BASEMENT | |
| AMENITIES | |
| APPLIANCES | Dishwasher, Electric Stove, Microwave Hood Fan, Refrigerator, Washer/Dryer Stacked |
| COOLING | None |
| FIREPLACE | Decorative, Electric, Family Room |
| FLOORING | Carpet, Ceramic Tile, Laminate |
| HEATING | In Floor |
| LAUNDRY | In Unit |
| LOT FEATURES | |
| PARKING | Titled, Underground |
| RESTRICTIONS | Pet Restrictions or Board approval Required |
| ROOF | |
| TITLE | Fee Simple |
| BROKER | Coldwell Banker United |
| ROOMS | DIMENSIONS (m) | LEVEL |
|---|---|---|
| Foyer | 9`0" x 7`7" | Main |
| Laundry | 5`0" x 7`2" | Main |
| Kitchen | 10`2" x 8`3" | Main |
| 4pc Bathroom | 5`0" x 8`6" | Main |
| Bedroom | 10`10" x 13`7" | Main |
| Living Room | 12`5" x 14`6" | Main |
| Dining Room | 14`9" x 7`6" | Main |

