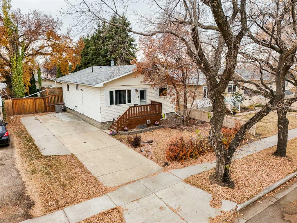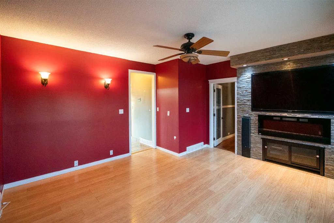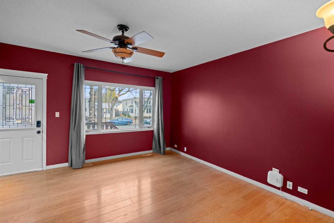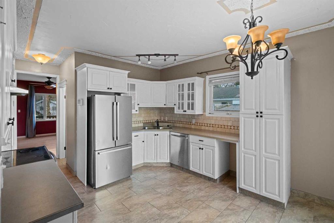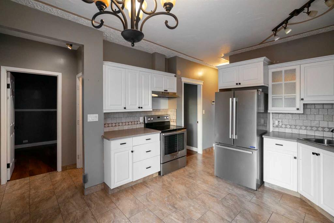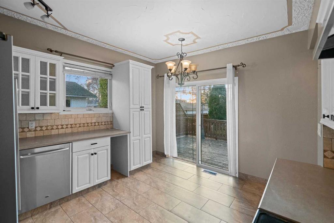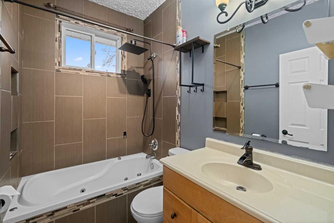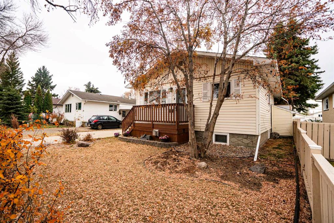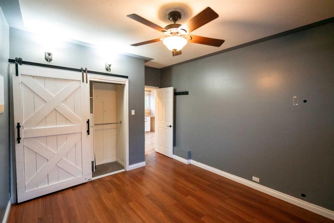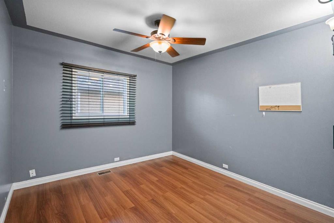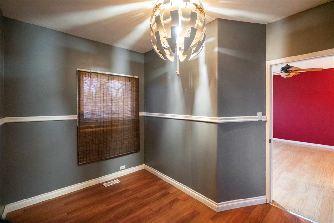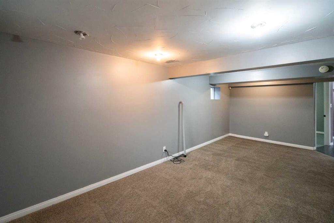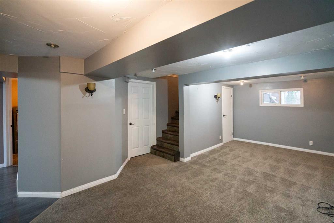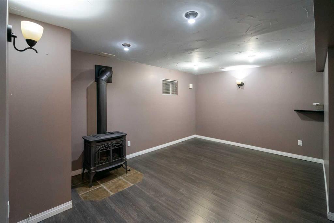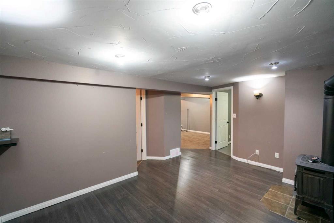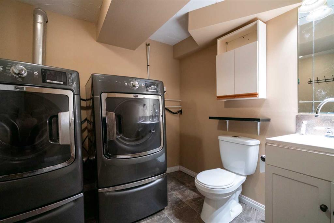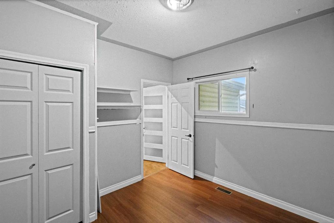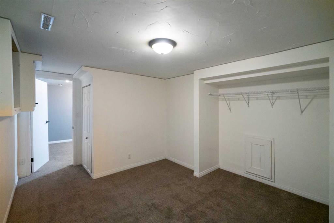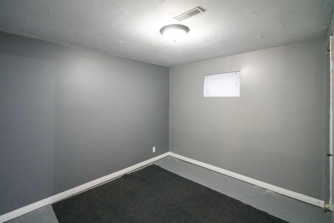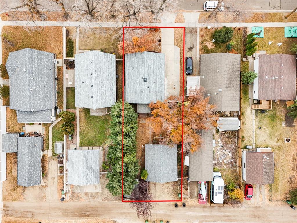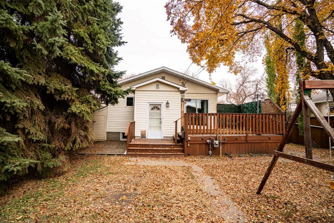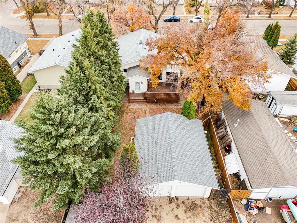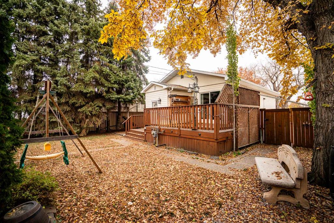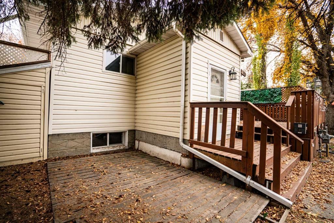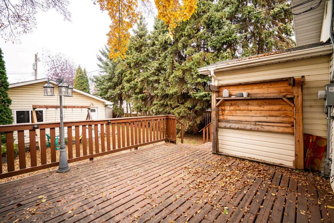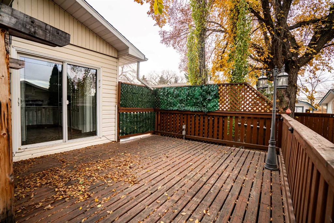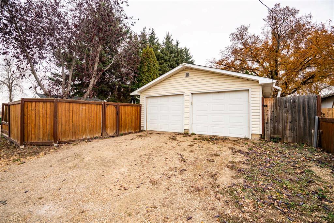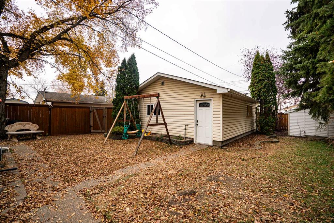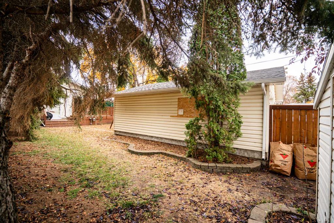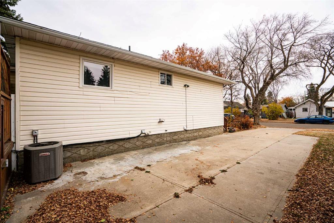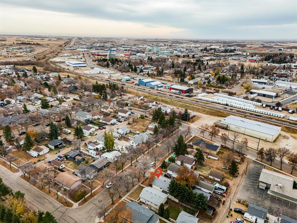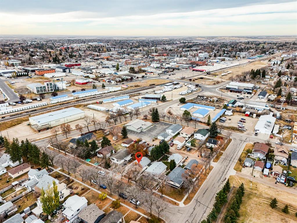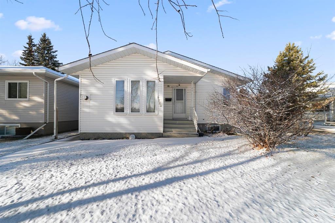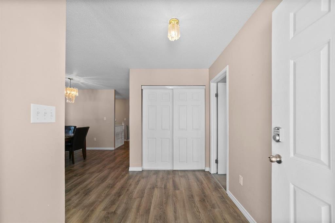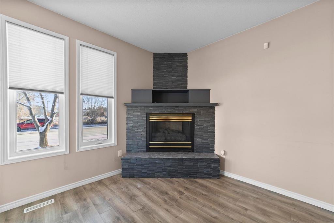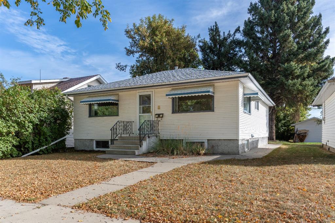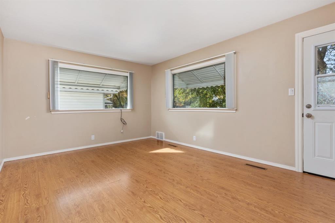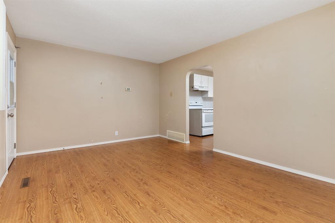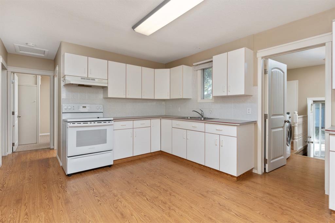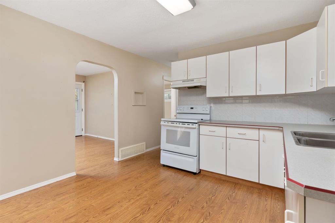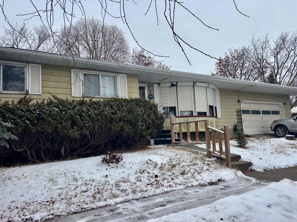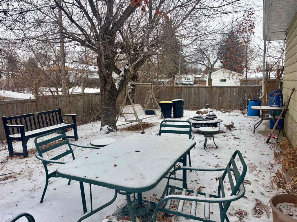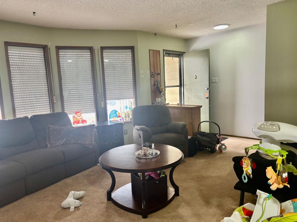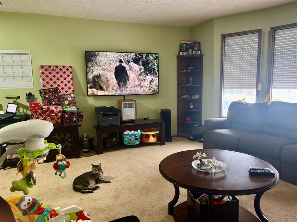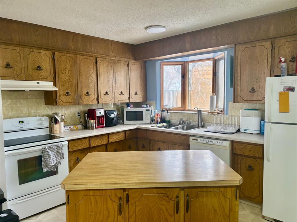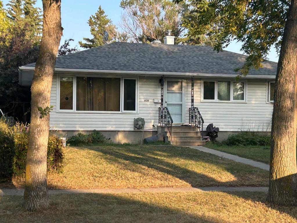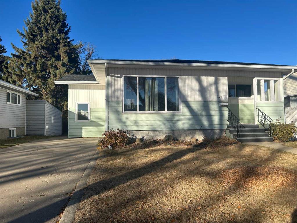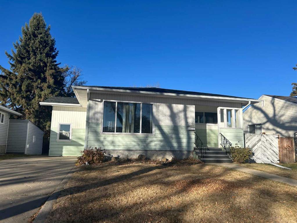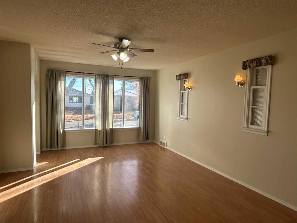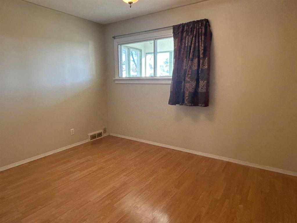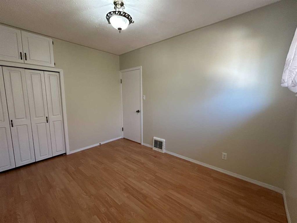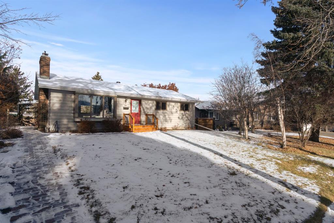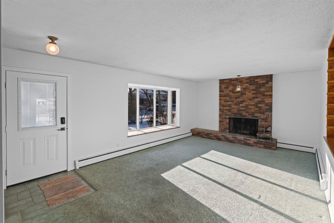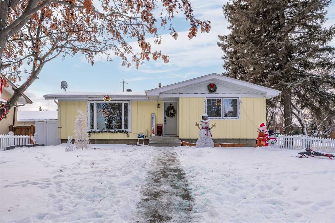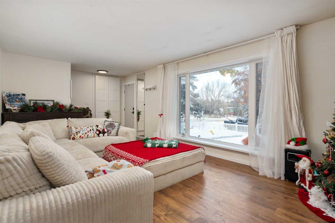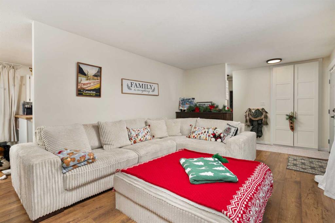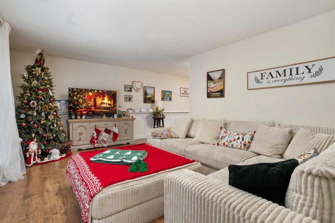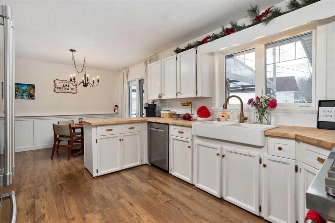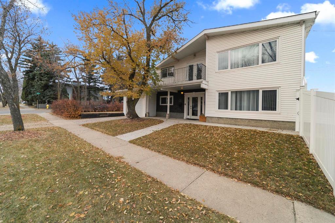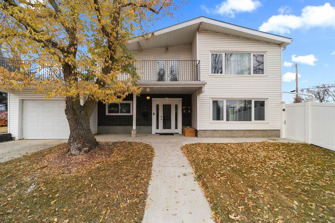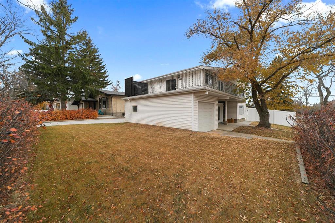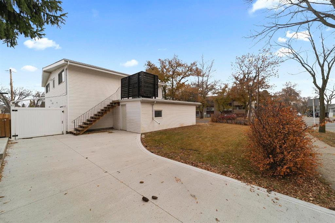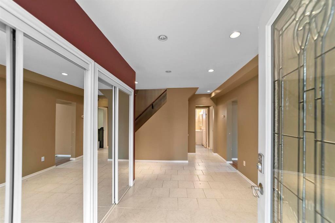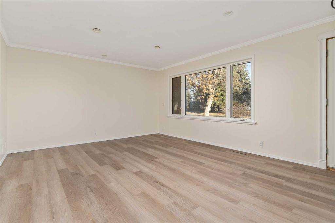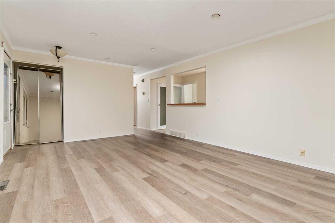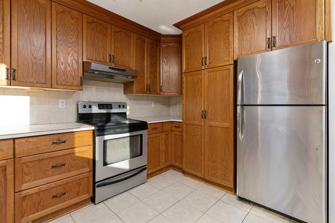5218 45 Street
Camrose T4V 1E9
MLS® Number: A2266343
$ 324,880
4
BEDROOMS
1 + 1
BATHROOMS
1959
YEAR BUILT
Ready to make your next move a winning play? Step inside this beautifully renovated, move-in-ready home! Before winter hits, you’ll love the cozy electric fireplace set into a gorgeous stone feature wall, perfect for game-day lounging. Outside, there’s room for all your toys: RV parking pad, heated 22x26 garage with workbenches, 10x12 shed and a fully fenced, landscaped yard. When summer rolls around, enjoy the west-facing deck with gas BBQ hookup and if it’s too hot, head inside and enjoy the A/C. Recent upgrades mean less fixing, more relaxing! These include new shingles ('22), hot h20 tank ('23), updated flooring, and that eye-catching stone feature wall with TV, speakers, and fireplace that makes your living room the MVP of the house. Upstairs offers 3 bedrooms, a full 4pc bath, bright living room, and kitchen; downstairs brings you a rec room, second living space, extra bedroom, 2pc bath, laundry, and a bonus flex room.
| COMMUNITY | Rosebud |
| PROPERTY TYPE | Detached |
| BUILDING TYPE | House |
| STYLE | Bungalow |
| YEAR BUILT | 1959 |
| SQUARE FOOTAGE | 948 |
| BEDROOMS | 4 |
| BATHROOMS | 2.00 |
| BASEMENT | Full |
| AMENITIES | |
| APPLIANCES | Central Air Conditioner, Dishwasher, Refrigerator, Stove(s), Washer/Dryer, Window Coverings |
| COOLING | Central Air |
| FIREPLACE | Gas |
| FLOORING | Carpet, Ceramic Tile, Hardwood, Laminate |
| HEATING | Forced Air |
| LAUNDRY | Laundry Room |
| LOT FEATURES | Back Lane, Back Yard |
| PARKING | Double Garage Detached |
| RESTRICTIONS | None Known |
| ROOF | Asphalt Shingle |
| TITLE | Fee Simple |
| BROKER | Central Agencies Realty Inc. |
| ROOMS | DIMENSIONS (m) | LEVEL |
|---|---|---|
| Game Room | 21`6" x 9`3" | Basement |
| Living Room | 15`10" x 4`0" | Basement |
| Bedroom | 10`1" x 8`11" | Basement |
| 2pc Bathroom | 7`10" x 7`7" | Basement |
| Bonus Room | 11`5" x 9`10" | Basement |
| Mud Room | 8`0" x 6`0" | Main |
| Living Room | 15`0" x 14`0" | Main |
| Bedroom | 10`8" x 7`3" | Main |
| Kitchen With Eating Area | 12`0" x 11`6" | Main |
| Bedroom - Primary | 11`6" x 11`0" | Main |
| 4pc Bathroom | 7`5" x 5`0" | Main |
| Bedroom | 10`5" x 9`7" | Main |

