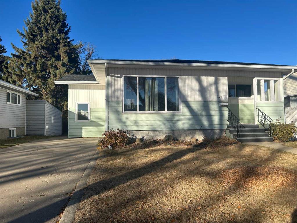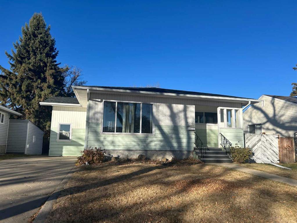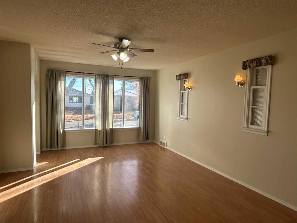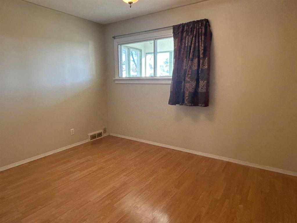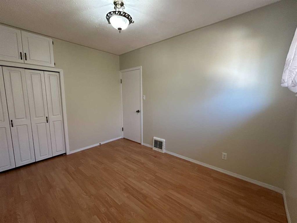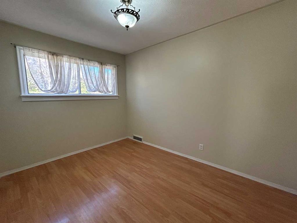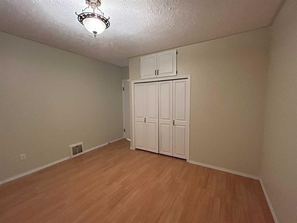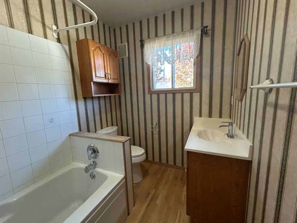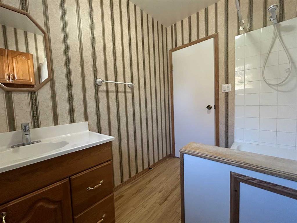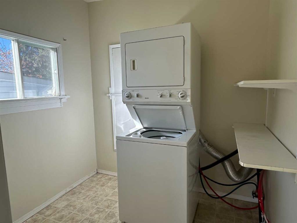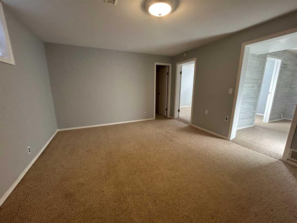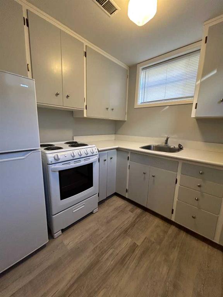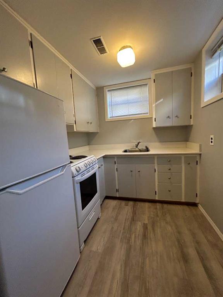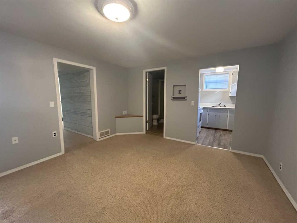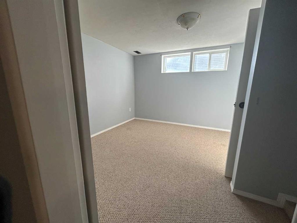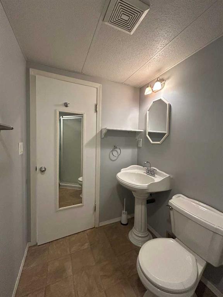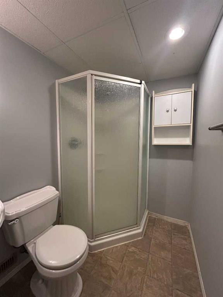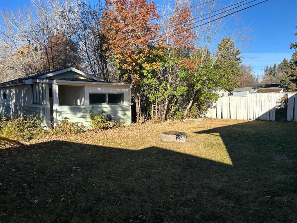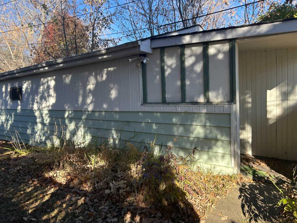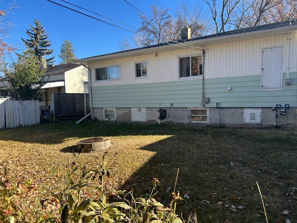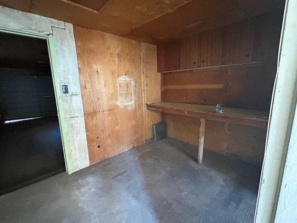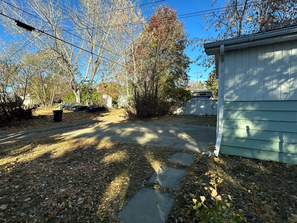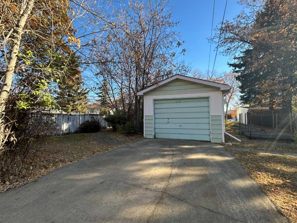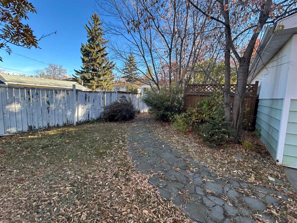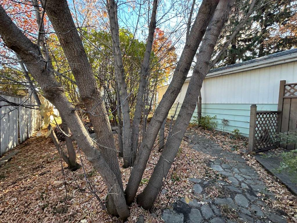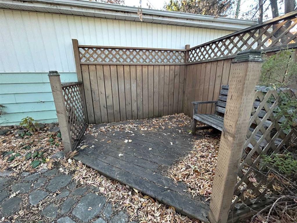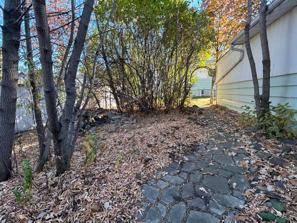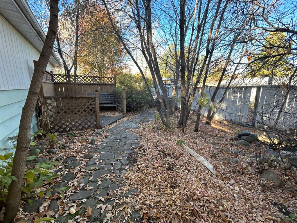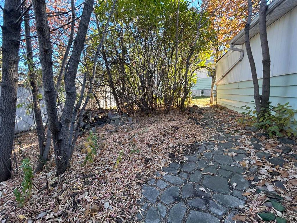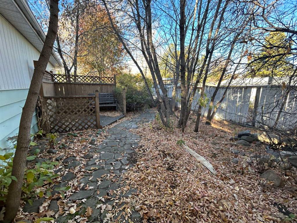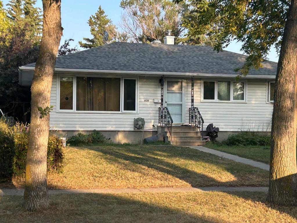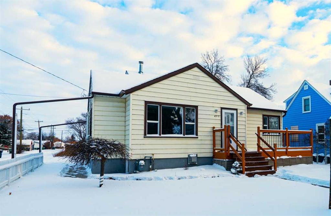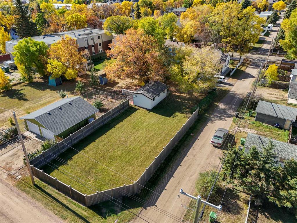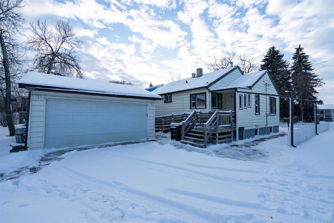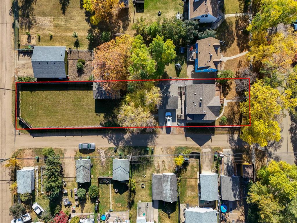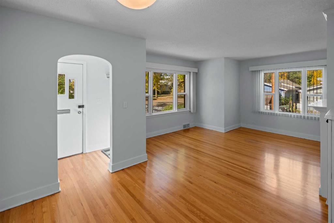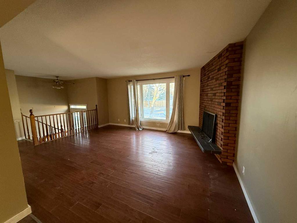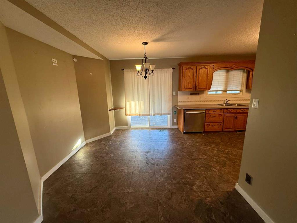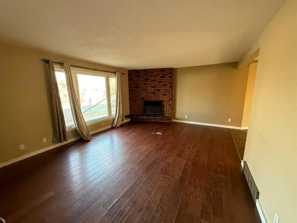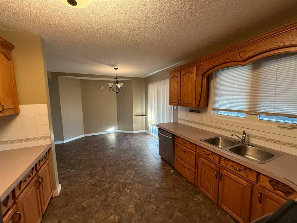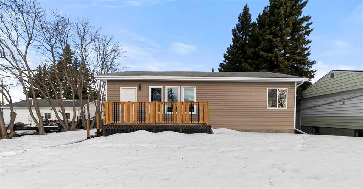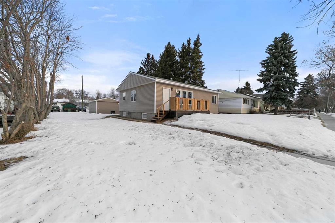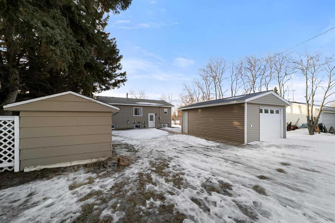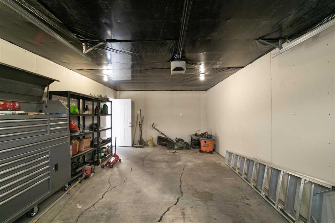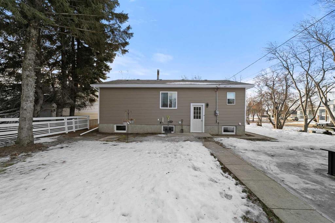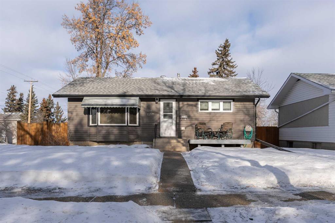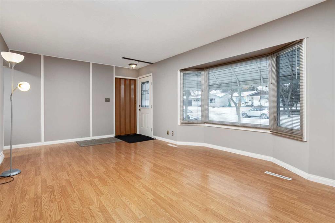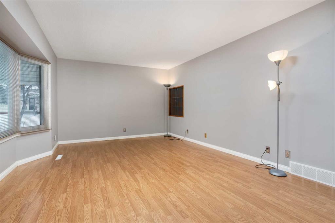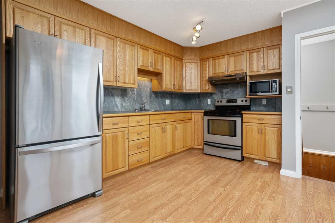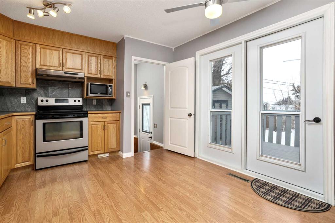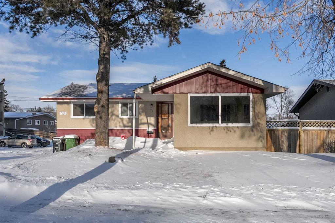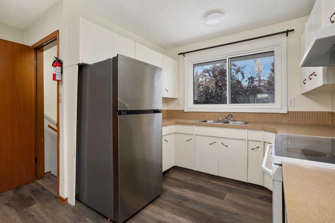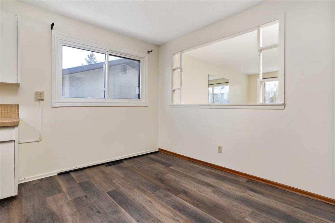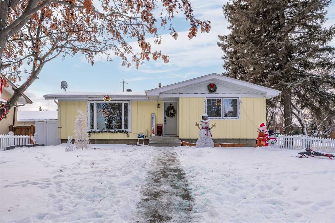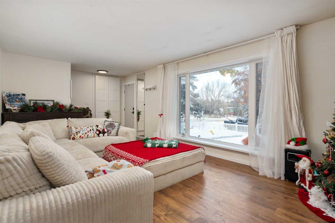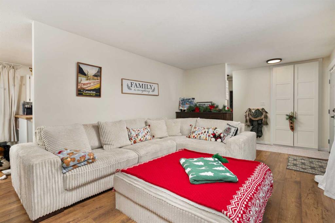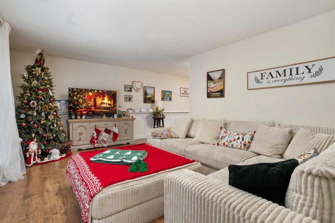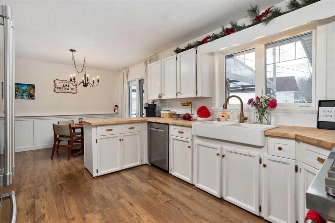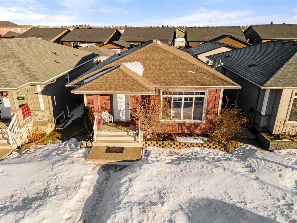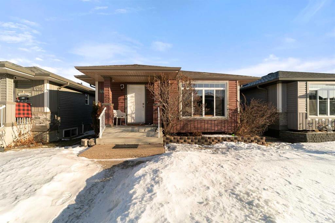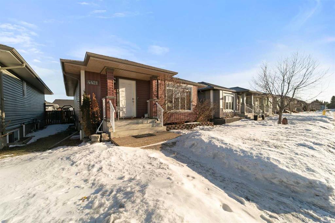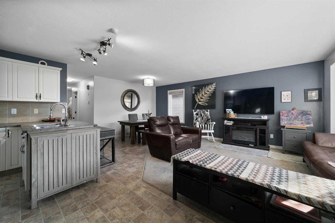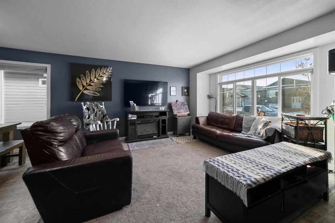4516 46 Street
Camrose T4V 1G1
MLS® Number: A2265289
$ 299,900
3
BEDROOMS
2 + 0
BATHROOMS
867
SQUARE FEET
1955
YEAR BUILT
This hidden gem is nestled on an oversized lot within the sought after neighbourhood home to the University of Alberta. This Charming bungalow sits in a quiet crescent just a stones throw from campus. You are immediately welcomed into the open concept great room flooded with natural light. The updated kitchen offers 3 appliances including a gas range for the seasoned chef in the house. Even doing dishes won't seem like a chore as you gaze into your private mature back yard. The main floor offers 2 generous sized bedrooms and a spacious 4 pc bath. Downstairs there is a second full kitchen and large living space complete with a large bright bedroom and 3 piece bathroom .The basement is plumbed for infloor hot water heat to keep it cozy through the winter months. The back entrance offers access to a shared main floor laundry and large concrete parking pad. There is an oversized single garage with an attached workshop as well as a multifunctional room that is drywalled and painted with a large window to the yard. Outside, a stone walkway will lead you into a whimsical little secret garden area with a quiet seating area and fountain all shaded by a mature natural canopy of mature trees. The sewer line to street has been replaced and Shingles were replaced 6 years ago
| COMMUNITY | Augustana |
| PROPERTY TYPE | Detached |
| BUILDING TYPE | House |
| STYLE | Bungalow |
| YEAR BUILT | 1955 |
| SQUARE FOOTAGE | 867 |
| BEDROOMS | 3 |
| BATHROOMS | 2.00 |
| BASEMENT | Full |
| AMENITIES | |
| APPLIANCES | Electric Stove, Gas Stove, Refrigerator, Washer/Dryer, Window Coverings |
| COOLING | None |
| FIREPLACE | N/A |
| FLOORING | Carpet, Laminate |
| HEATING | In Floor, In Floor Roughed-In, Forced Air, See Remarks |
| LAUNDRY | Common Area, Main Level |
| LOT FEATURES | Back Lane, Back Yard, Cul-De-Sac, Few Trees, Front Yard, Landscaped |
| PARKING | Off Street, Parking Pad, Single Garage Detached |
| RESTRICTIONS | None Known |
| ROOF | Asphalt Shingle |
| TITLE | Fee Simple |
| BROKER | Royal LePage Rose Country Realty |
| ROOMS | DIMENSIONS (m) | LEVEL |
|---|---|---|
| 3pc Bathroom | Basement | |
| Kitchen | 7`9" x 6`10" | Basement |
| Family Room | 14`0" x 12`0" | Basement |
| Bedroom | 11`6" x 11`2" | Basement |
| 4pc Bathroom | 0`0" x 0`0" | Main |
| Bedroom - Primary | 12`0" x 10`0" | Main |
| Bedroom | 10`0" x 8`8" | Main |
| Living Room | 16`7" x 12`11" | Main |
| Kitchen | 9`5" x 8`6" | Main |

