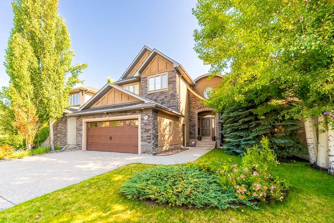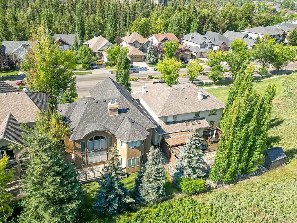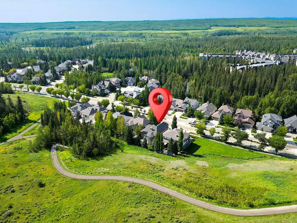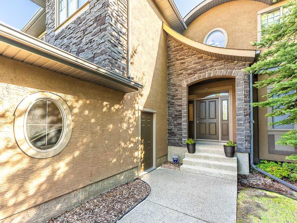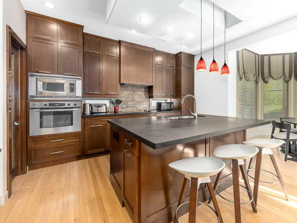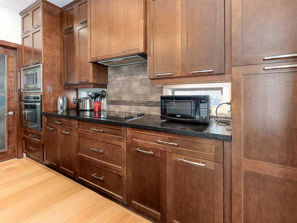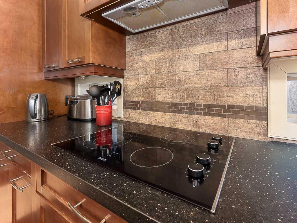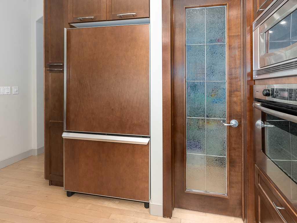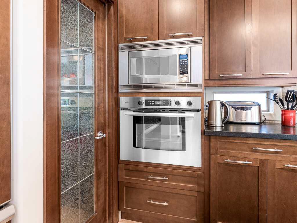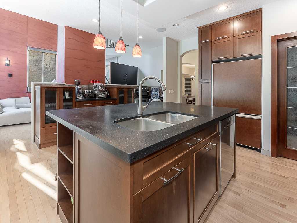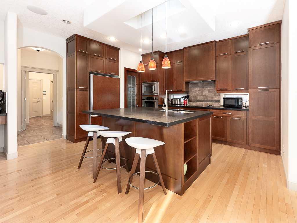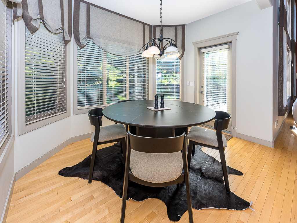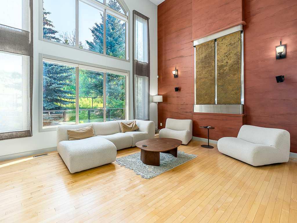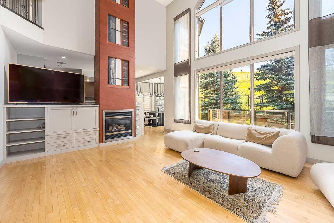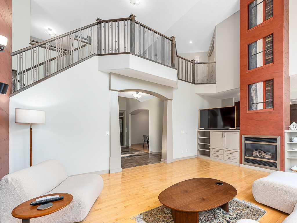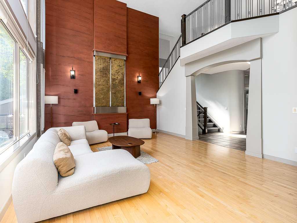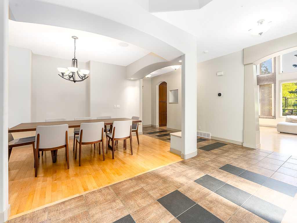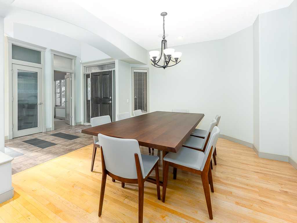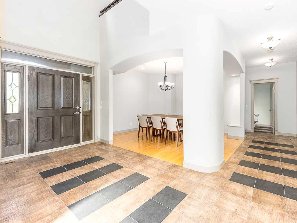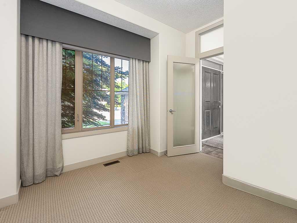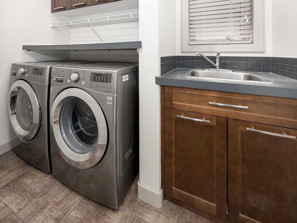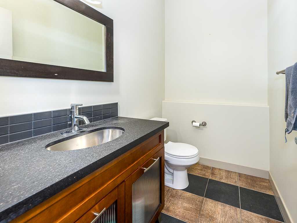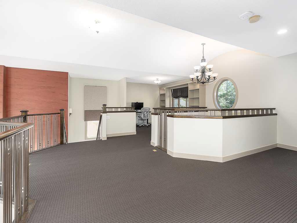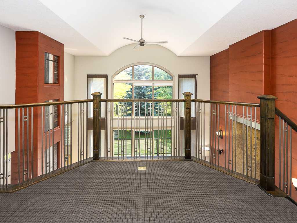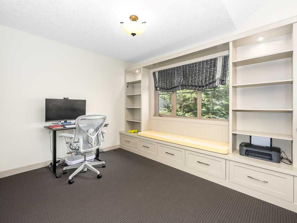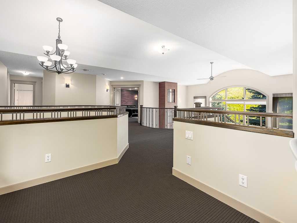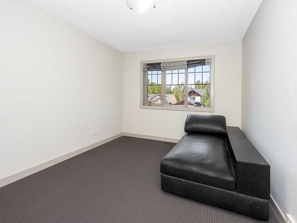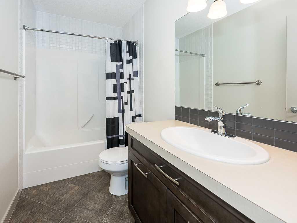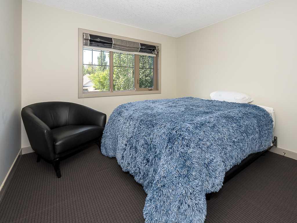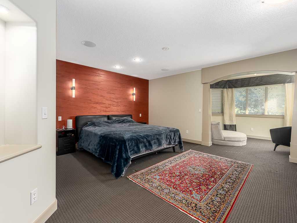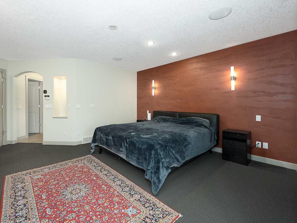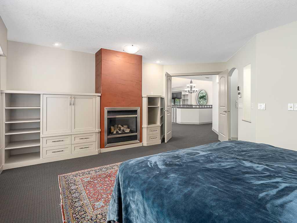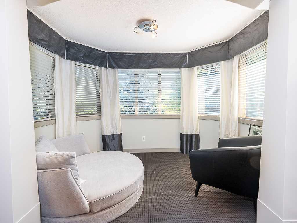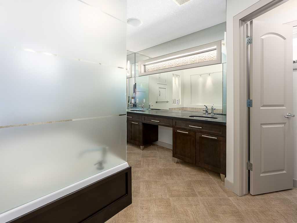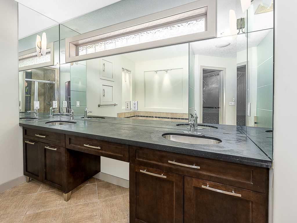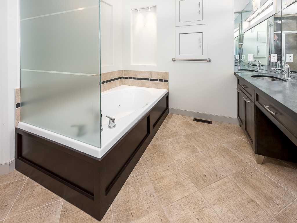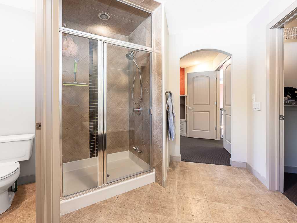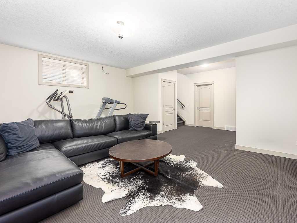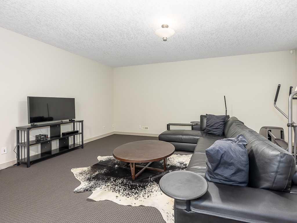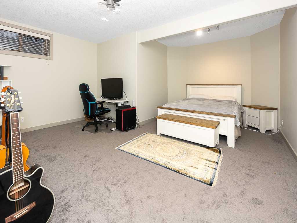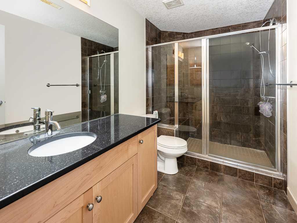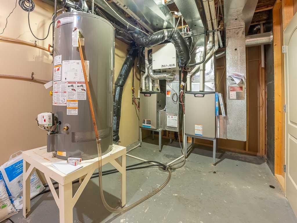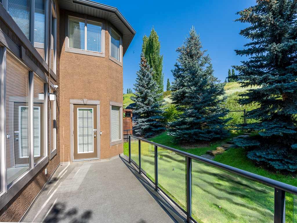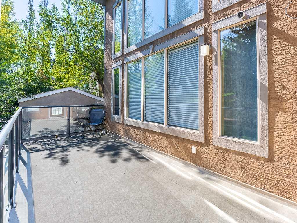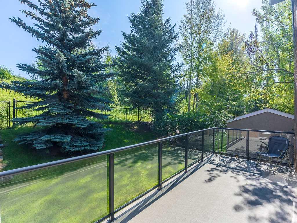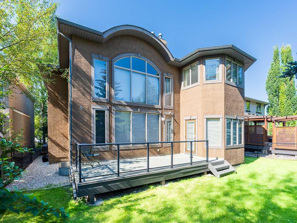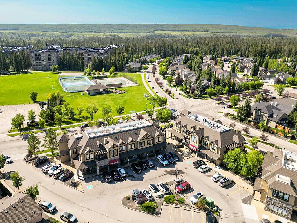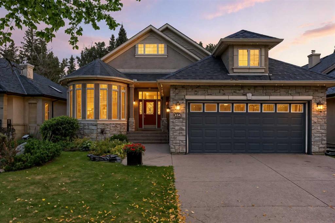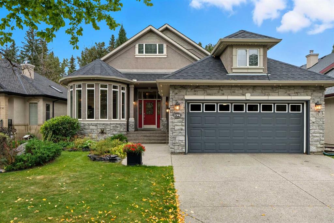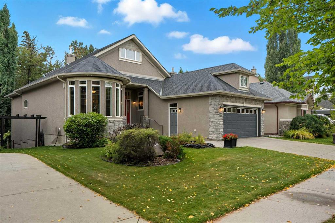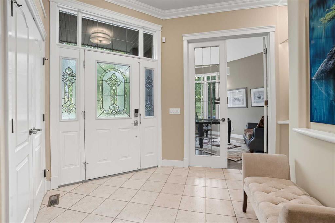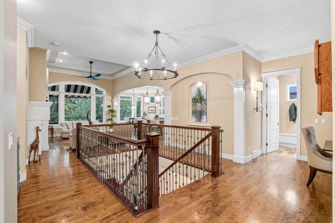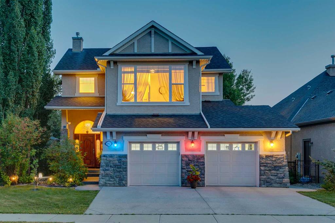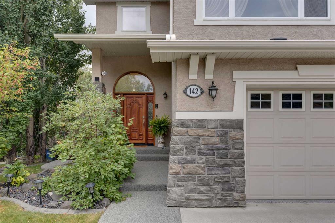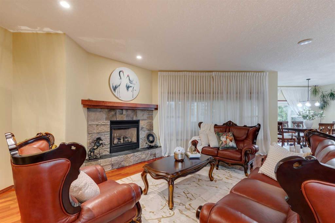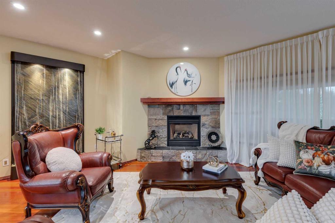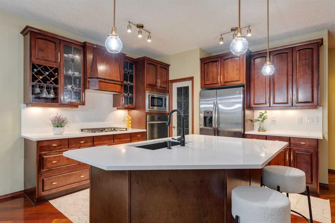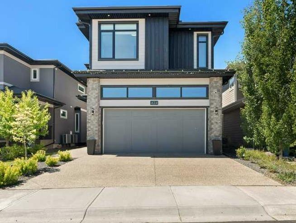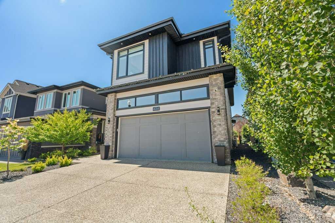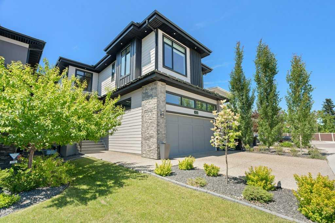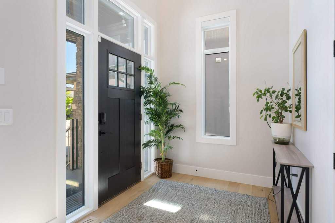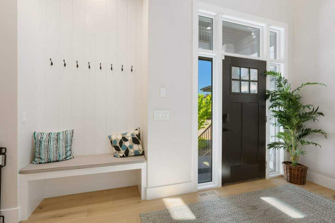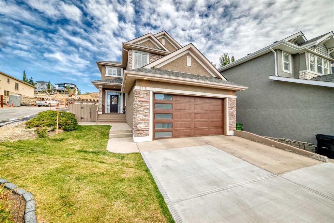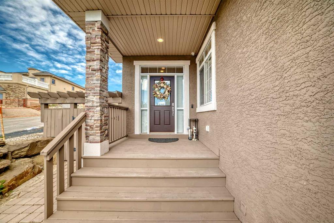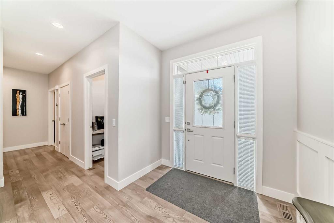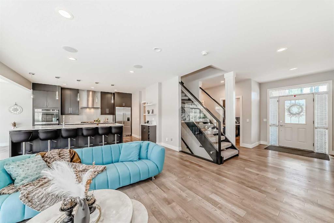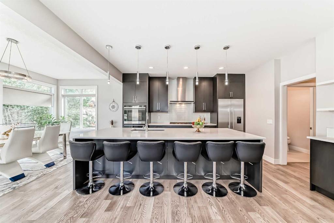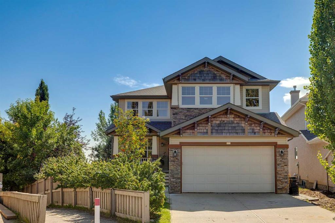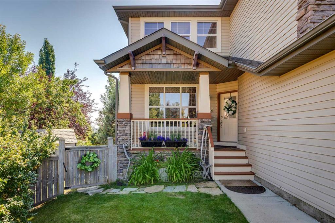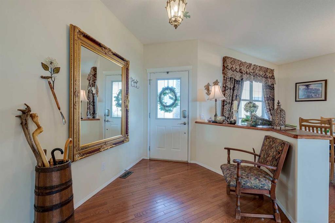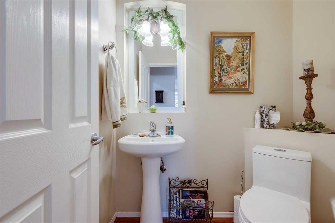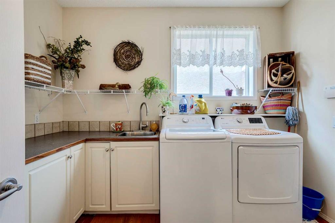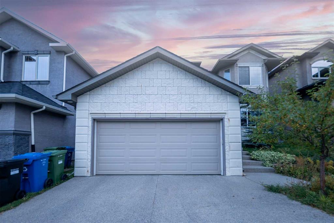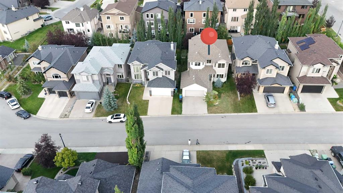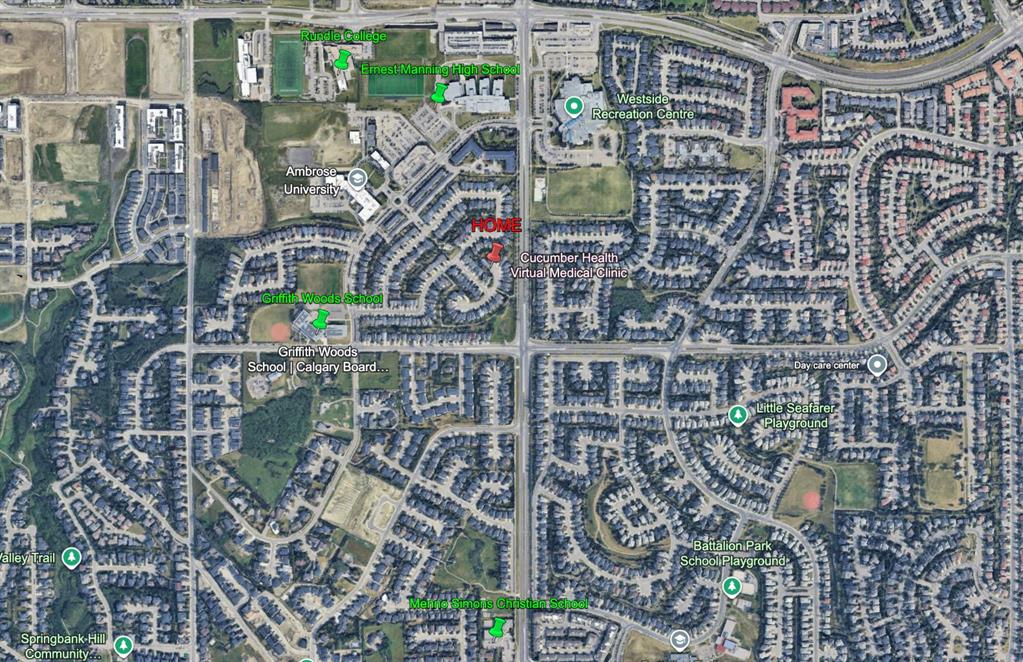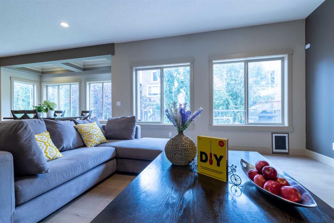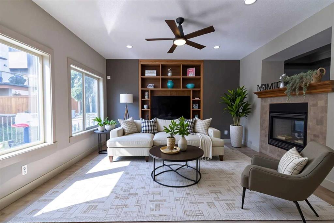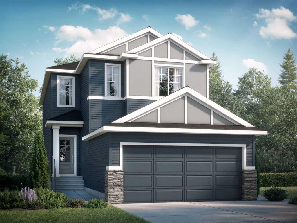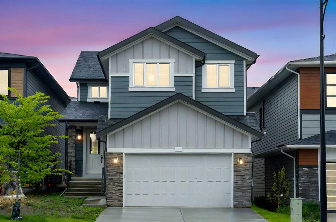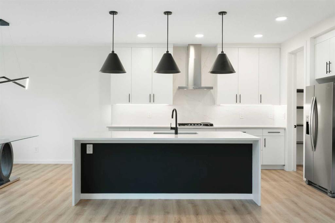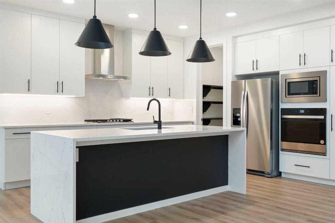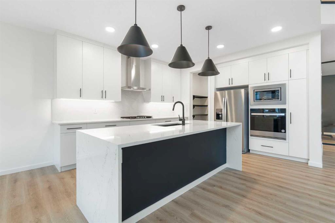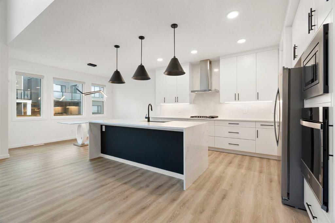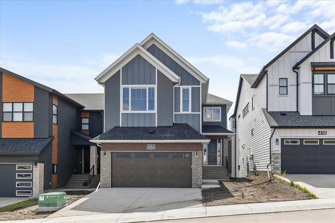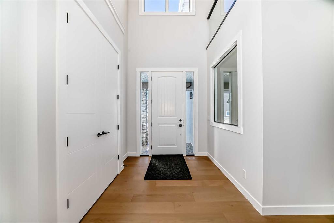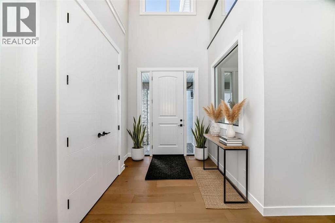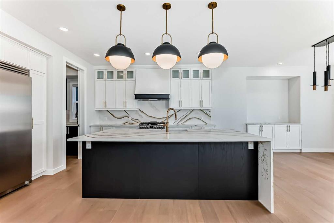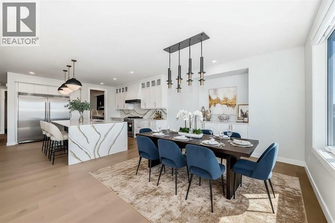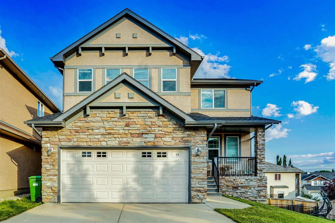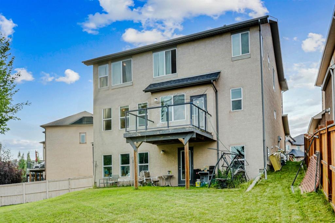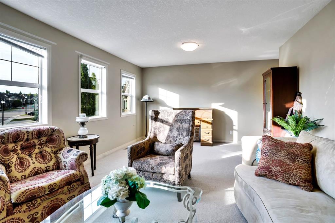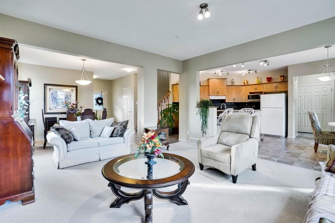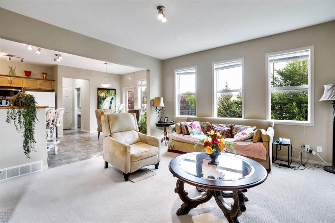91 Discovery Ridge Boulevard SW
Calgary T3H 4Y2
MLS® Number: A2252948
$ 1,299,000
5
BEDROOMS
3 + 1
BATHROOMS
2,936
SQUARE FEET
2004
YEAR BUILT
**Open House Saturday October 18th 12:00 - 2:00pm** Discover an exquisite 5 bedroom family residence in the heart of Discovery Ridge, perfectly positioned with direct, gated access to a serene park / green space and just moments from the natural beauty of Griffith Woods park. This distinguished former show home, spanning over 4,200 square feet of meticulously crafted living space, is brimming with luxurious upgrades and thoughtful details, ideal for those seeking elegance and functionality. Step inside to a breathtaking open-concept main floor, where a soaring 20-foot ceiling in the central living area creates a grand ambiance. A striking two-story fireplace, flanked by custom built-in cabinetry and a stone waterfall feature, serves as the heart of the home. The gourmet kitchen is a chef’s dream, boasting a large central island with a breakfast bar, sleek granite countertops, premium stainless steel appliances, a spacious walk-in pantry, a dedicated coffee station, and stylish glass-accented cabinetry. Adjacent, a formal dining room accommodates gatherings of any size, while a versatile den near the front entrance offers a quiet workspace. The expansive, fully finished double attached garage connects to a generous laundry room with a sink and upper cabinetry for added convenience. Ascend the elegant staircase to the upper level, where a bright, open loft with built-in cabinetry overlooks the park and main living area. The luxurious owner’s suite is a true retreat, featuring a cozy sitting area, a second fireplace with sophisticated built-ins, and a spa-inspired 5-piece ensuite with dual sinks, a jetted tub, an oversized steam-ready shower, and a large walk-in closet. Two additional well-appointed bedrooms and a full bathroom complete this level. The fully finished lower level is designed for entertainment and relaxation, offering a spacious recreation room with ample space for a home theater or billiards area, two large bedrooms, a full bathroom, and a versatile flex room with abundant storage. This home is adorned with premium upgrades, including air conditioning (Upper and lower separately controlled), 2 brand new furnaces, gleaming hardwood floors, 9-foot ceilings with knock-down stipple, integrated sound system with individual room controls, iron railings, bull-nosed stairs, and designer lighting. Additional highlights include a fiber-optic upgrade, central air conditioning, a barrelled ceiling design, custom window treatments, and a striking stone and stucco exterior. Outside, an exposed aggregate driveway and walkway lead to a private rear deck with sleek glass and aluminum railings, perfect for enjoying the peaceful surroundings. Impeccably maintained and ideally located near parks, pathways, and Discovery Ridge amenities, this exceptional residence offers unmatched quality and value. A rare opportunity—schedule your private tour today
| COMMUNITY | Discovery Ridge |
| PROPERTY TYPE | Detached |
| BUILDING TYPE | House |
| STYLE | 2 Storey |
| YEAR BUILT | 2004 |
| SQUARE FOOTAGE | 2,936 |
| BEDROOMS | 5 |
| BATHROOMS | 4.00 |
| BASEMENT | Finished, Full |
| AMENITIES | |
| APPLIANCES | Built-In Oven, Central Air Conditioner, Dishwasher, Dryer, Electric Cooktop, Garage Control(s), Garburator, Microwave, Range Hood, Washer, Water Softener |
| COOLING | Central Air |
| FIREPLACE | Gas |
| FLOORING | Carpet, Ceramic Tile, Hardwood |
| HEATING | High Efficiency, Forced Air, Natural Gas |
| LAUNDRY | Main Level |
| LOT FEATURES | Back Yard, Backs on to Park/Green Space, Low Maintenance Landscape, No Neighbours Behind, Rectangular Lot |
| PARKING | Aggregate, Double Garage Attached, Garage Door Opener, Garage Faces Front, Insulated, Oversized |
| RESTRICTIONS | None Known |
| ROOF | Asphalt Shingle |
| TITLE | Fee Simple |
| BROKER | RE/MAX iRealty Innovations |
| ROOMS | DIMENSIONS (m) | LEVEL |
|---|---|---|
| Game Room | 10`8" x 9`0" | Basement |
| Bedroom | 8`3" x 7`7" | Basement |
| Bedroom | 11`10" x 10`0" | Basement |
| Storage | 9`10" x 9`9" | Basement |
| 3pc Bathroom | Basement | |
| 2pc Bathroom | Main | |
| Kitchen | 17`0" x 13`1" | Main |
| Nook | 11`0" x 9`6" | Main |
| Living Room | 18`1" x 15`4" | Main |
| Dining Room | 14`0" x 10`7" | Main |
| Den | 10`9" x 8`7" | Main |
| Bedroom - Primary | 17`0" x 13`2" | Upper |
| Bedroom | 13`2" x 10`8" | Upper |
| Bedroom | 13`1" x 9`11" | Upper |
| Office | 10`0" x 8`6" | Upper |
| 4pc Bathroom | Upper | |
| 5pc Ensuite bath | Upper |

