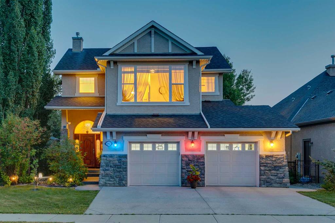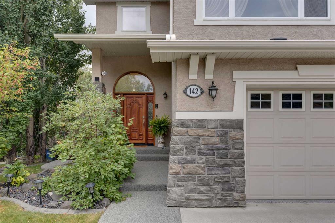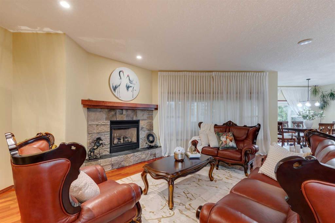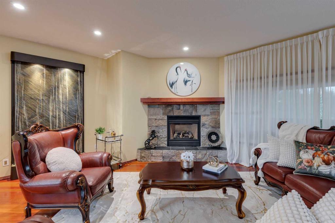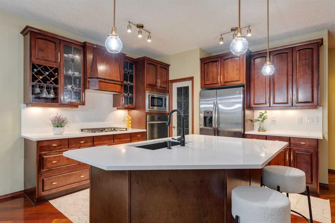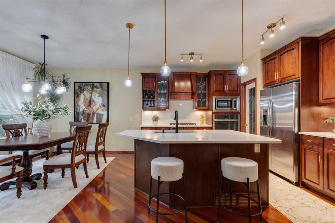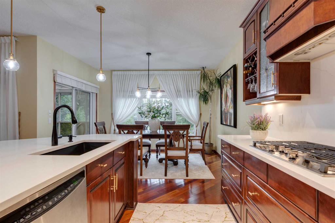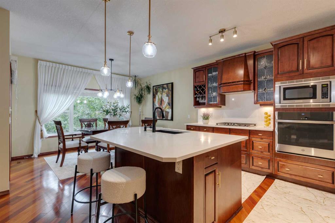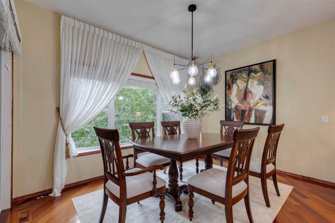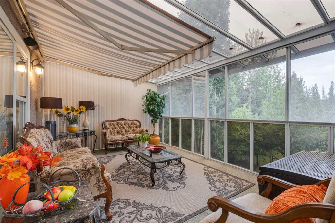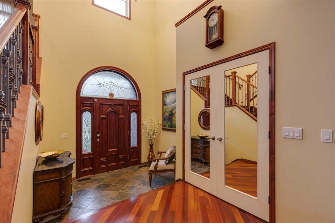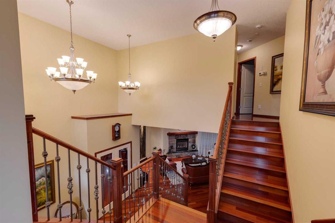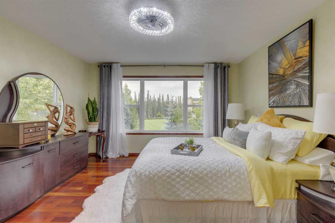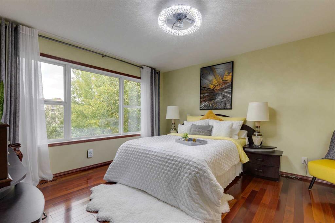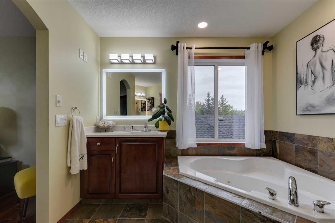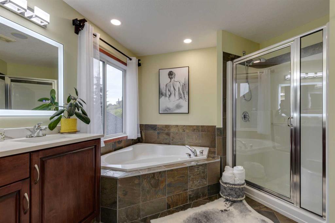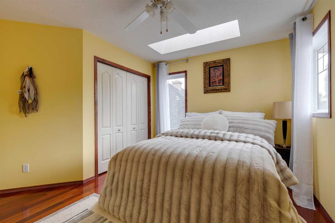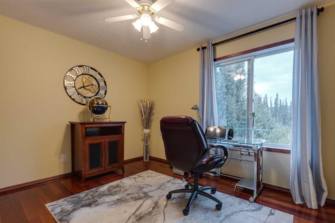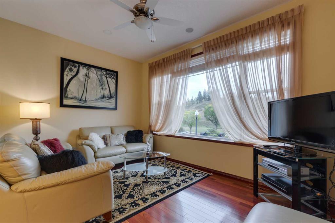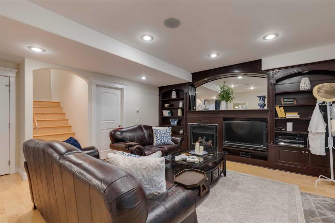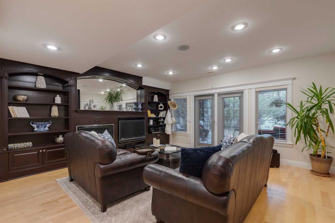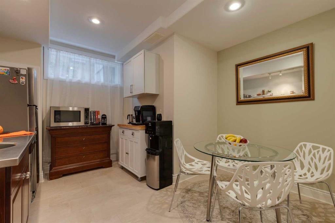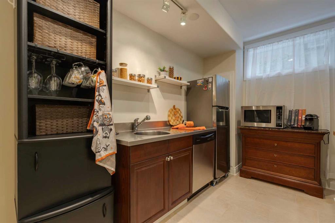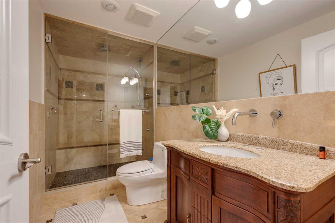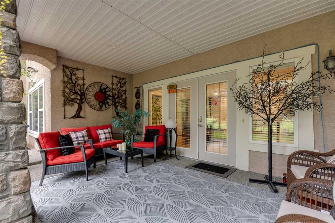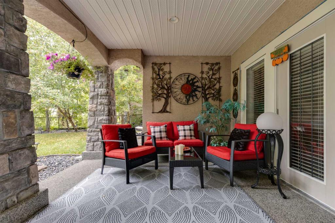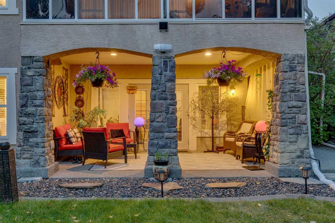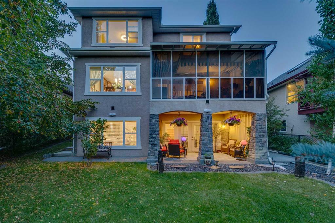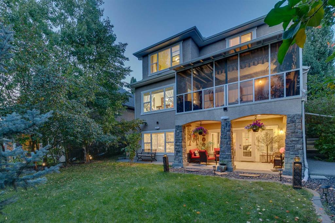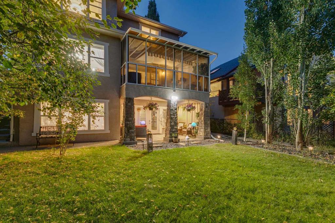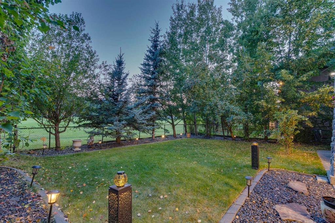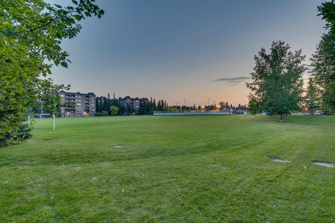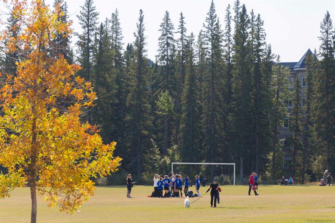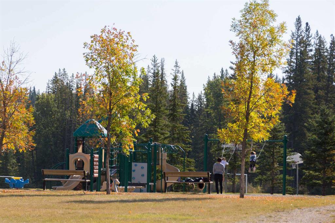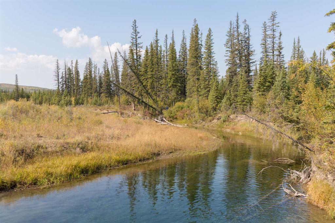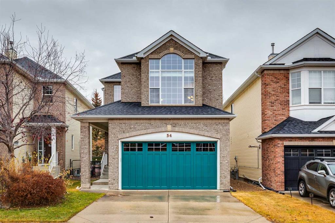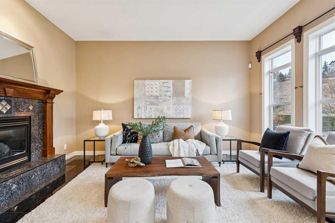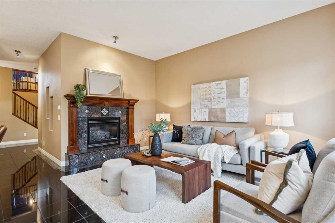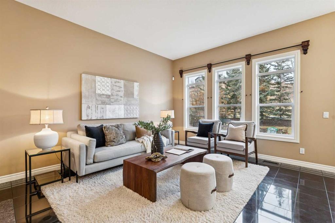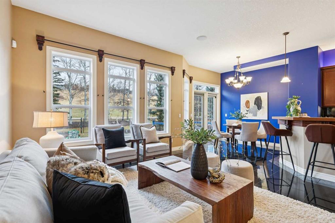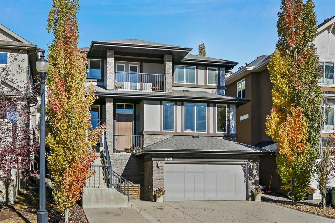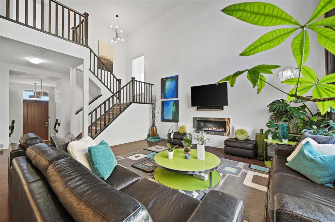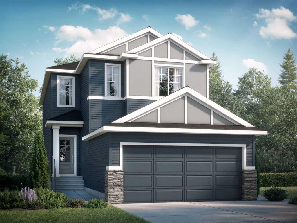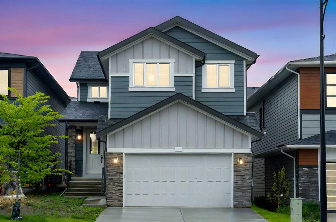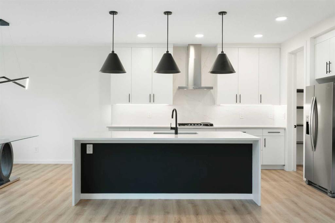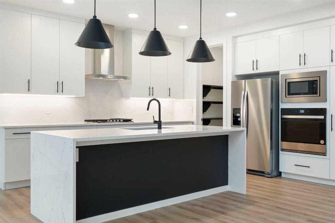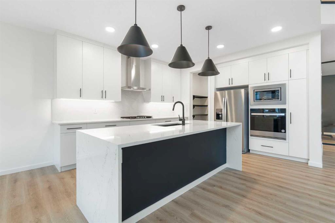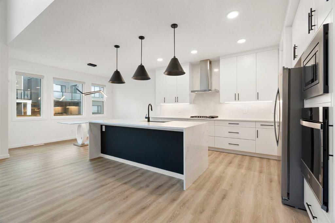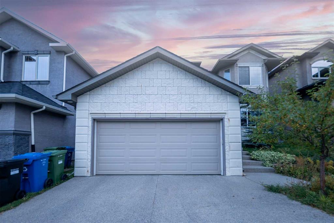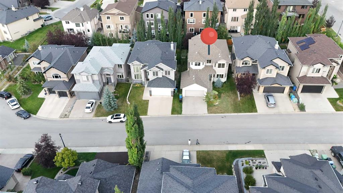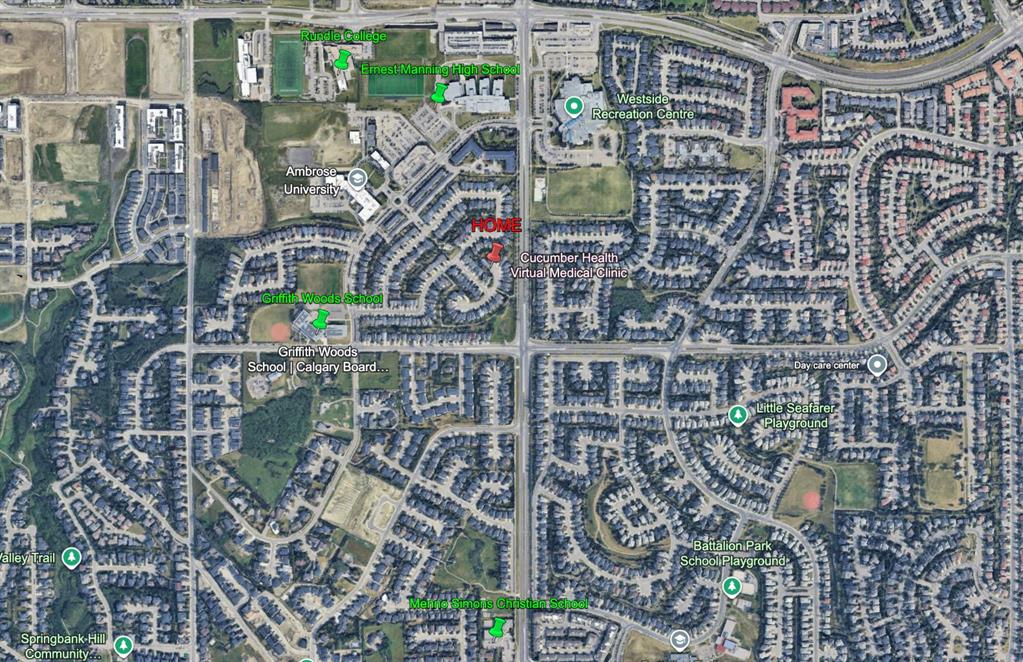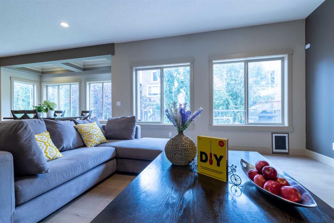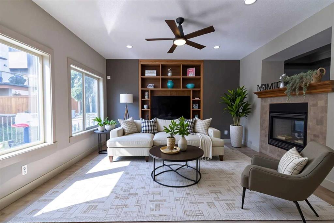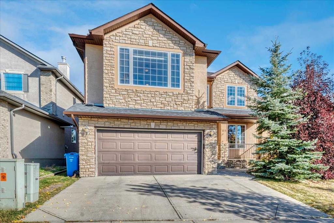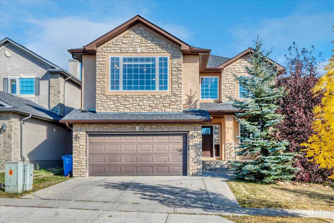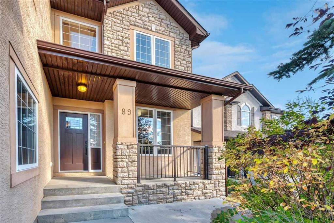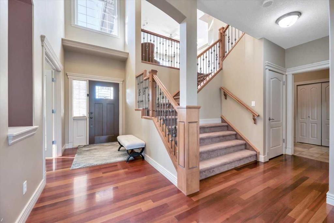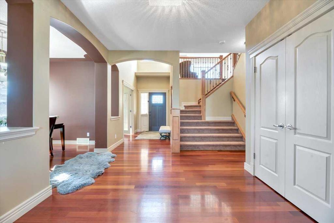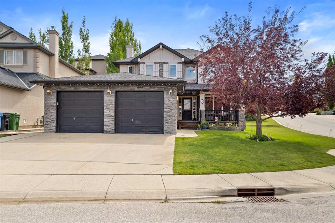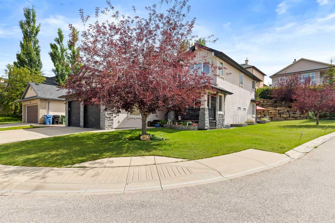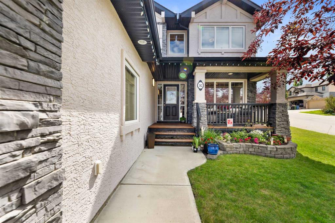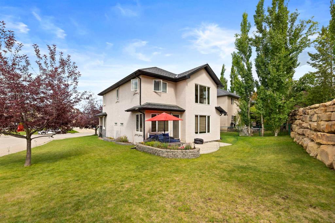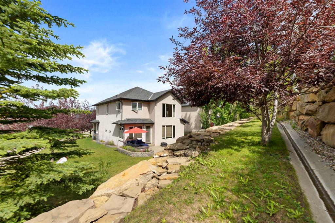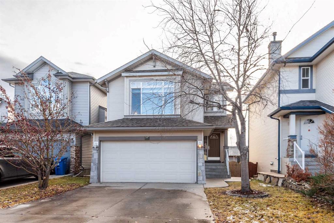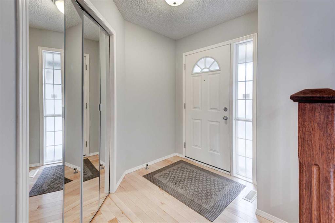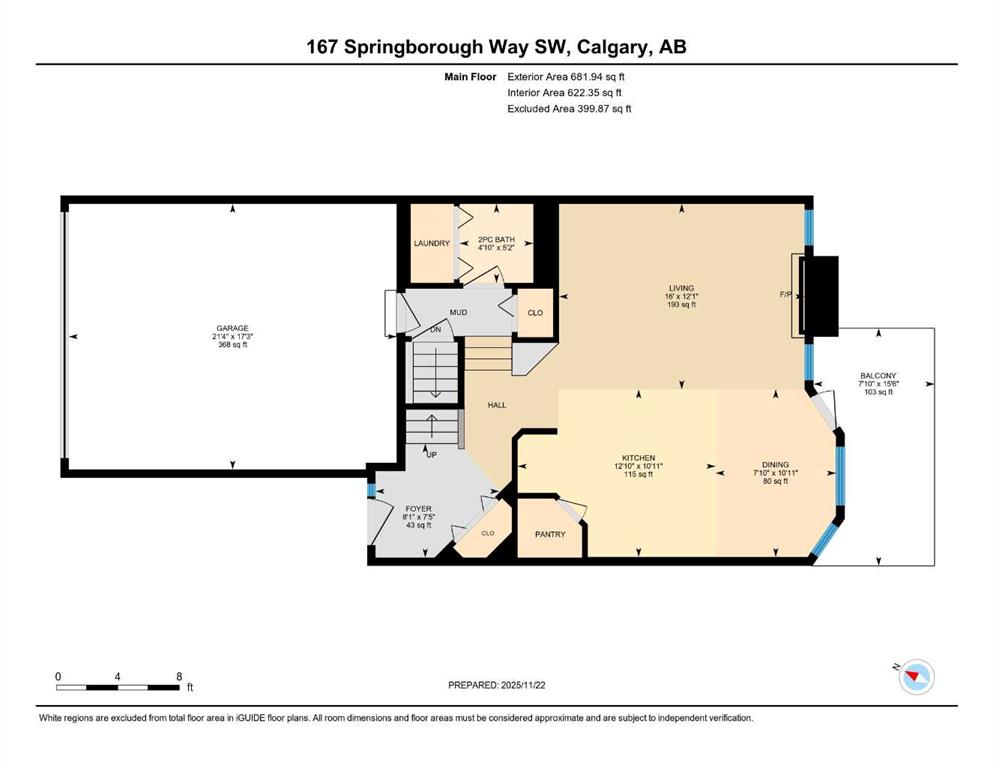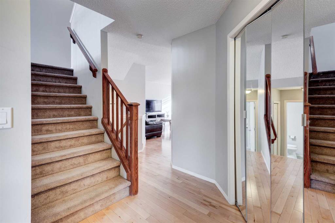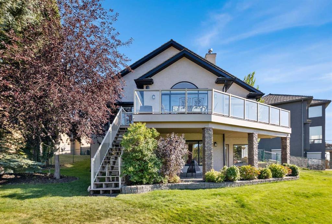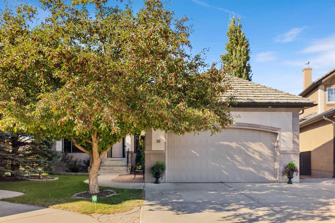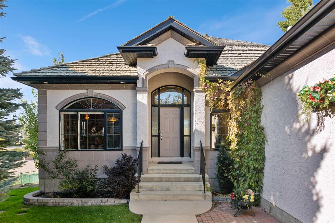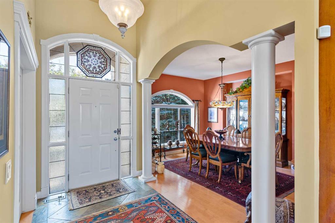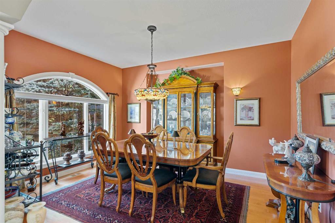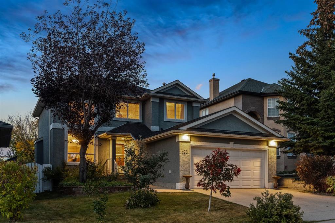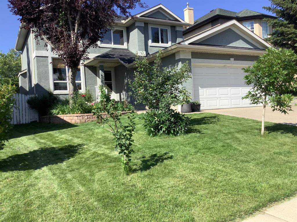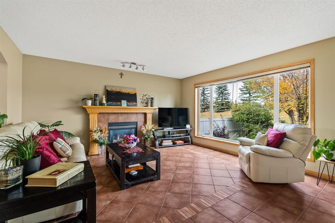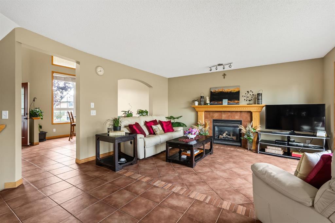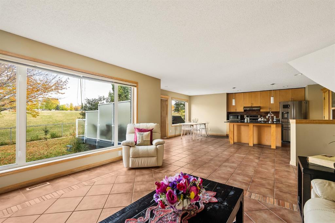142 Discovery Ridge Boulevard SW
Calgary T3H 4Y2
MLS® Number: A2258267
$ 1,115,000
4
BEDROOMS
3 + 1
BATHROOMS
2003
YEAR BUILT
Backing onto a park and tranquil natural reserve that connects to Griffith Woods Park, this immaculate two-storey home blends European-inspired craftsmanship, timeless elegance, and a thoughtful family-friendly layout. A custom mahogany front door with artisan-crafted glass sets the stage for the quality within, opening into a grand sunlit foyer framed by Brazilian cherry hardwood and soaring 9’ ceilings. From the spacious living room, where a stone gas fireplace makes a bold statement, the layout flows into an elegant dining room that connects to a screened three-season room with awning, creating year-round opportunities for effortless indoor/outdoor living. The chef-inspired kitchen is designed for connection and function and features a gas cooktop, stone counters, a large island with seating, and a walk-in pantry, while the mud and laundry room with direct access to the garage ensures practical family functionality and everyday convenience. Expansive windows frame sweeping views of the private backyard and lush green space, flooding the home with natural light. Upstairs, the primary suite is its own retreat and boasts a large walk-in closet and spotless ensuite complete with dual vanities and a corner soaker tub. Two additional bedrooms, along with a four-piece bathroom and a bright bonus room, make for an ideal family layout. The walk-out lower level enhances the home’s versatility, offering in-floor heating, a cozy family room anchored by a second gas fireplace and wood built-ins, a kitchenette, a fourth bedroom, and a full bathroom with steam shower, perfect for older children, long-term guests, or a caregiver. Outside, the south-facing backyard is a private oasis with mature landscaping, a covered patio, and direct access to a recreational field with a skating rink, tennis courts, soccer fields, and pathways that wind along the Elbow River. The oversized 27’ wide garage provides ample space for vehicles and storage. Surrounded by extensive pathways and abundant wildlife, Discovery Ridge offers the closest thing to mountain living within city limits while still being minutes to Stoney Trail, Signal Hill Shopping Centre, and premier golf at Elbow Springs and Pinebrook. Additional features include central air conditioning, central vac, a water softener, an irrigation system, and the assurance of quality construction by Homes by AVI. Blending timeless craftsmanship with family-friendly design, this residence offers the perfect backdrop for cherished memories and everyday joy. Don’t miss the chance to make Discovery Ridge your home!
| COMMUNITY | Discovery Ridge |
| PROPERTY TYPE | Detached |
| BUILDING TYPE | House |
| STYLE | 2 Storey |
| YEAR BUILT | 2003 |
| SQUARE FOOTAGE | 2,201 |
| BEDROOMS | 4 |
| BATHROOMS | 4.00 |
| BASEMENT | Full |
| AMENITIES | |
| APPLIANCES | Central Air Conditioner, Garage Control(s), Gas Cooktop, Microwave, Range Hood, Refrigerator, Washer/Dryer, Water Softener, Window Coverings |
| COOLING | Central Air |
| FIREPLACE | Family Room, Gas, Living Room, Stone |
| FLOORING | Hardwood, Tile |
| HEATING | In Floor, Forced Air |
| LAUNDRY | Laundry Room, Main Level |
| LOT FEATURES | Back Yard, Backs on to Park/Green Space, Landscaped, Lawn, Level, No Neighbours Behind, Private |
| PARKING | Double Garage Attached, Oversized |
| RESTRICTIONS | Restrictive Covenant, Utility Right Of Way |
| ROOF | Asphalt Shingle |
| TITLE | Fee Simple |
| BROKER | RE/MAX House of Real Estate |
| ROOMS | DIMENSIONS (m) | LEVEL |
|---|---|---|
| Furnace/Utility Room | 9`0" x 13`9" | Lower |
| Family Room | 16`10" x 16`4" | Lower |
| Kitchenette | 12`9" x 11`10" | Lower |
| Bedroom | 12`5" x 14`3" | Lower |
| 4pc Bathroom | 12`6" x 5`0" | Lower |
| 2pc Bathroom | 6`2" x 5`0" | Main |
| Laundry | 6`8" x 8`6" | Main |
| Kitchen | 13`0" x 12`0" | Main |
| Dining Room | 13`0" x 9`9" | Main |
| Pantry | 4`6" x 5`3" | Main |
| Living Room | 18`0" x 18`0" | Main |
| Sunroom/Solarium | 18`0" x 12`0" | Main |
| Foyer | 9`8" x 14`0" | Main |
| Bonus Room | 15`0" x 10`8" | Upper |
| Bedroom - Primary | 13`0" x 13`10" | Upper |
| Bedroom | 11`8" x 9`7" | Upper |
| Bedroom | 13`6" x 10`0" | Upper |
| 4pc Bathroom | 12`6" x 9`3" | Upper |
| 5pc Ensuite bath | 12`6" x 9`3" | Upper |

