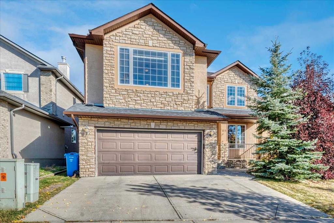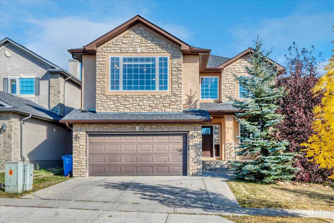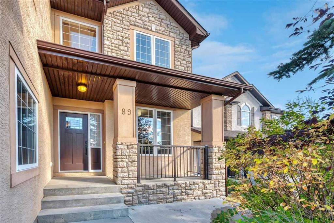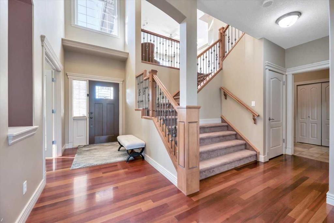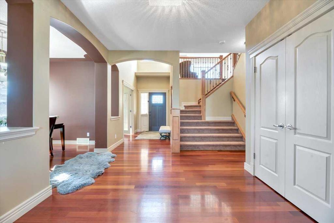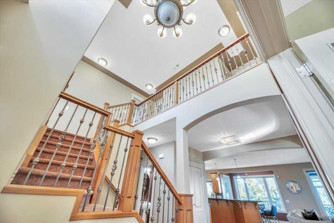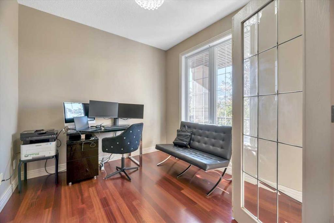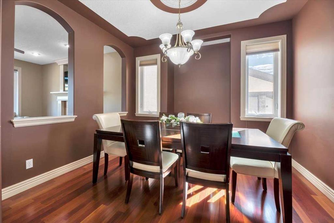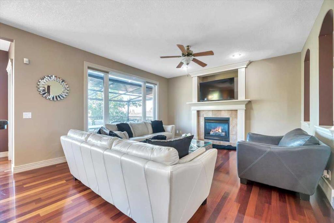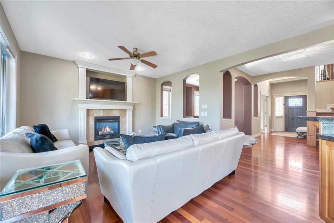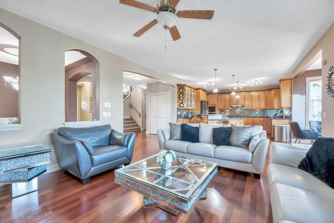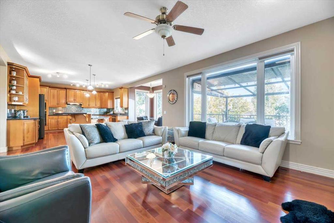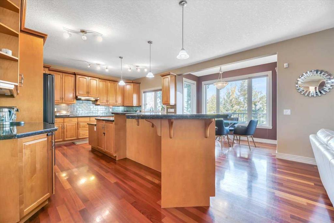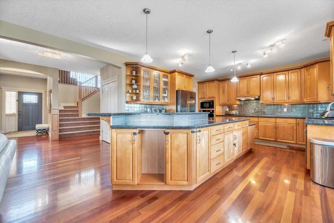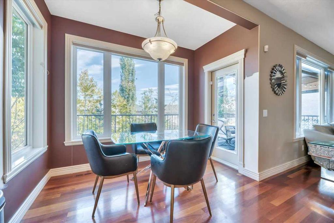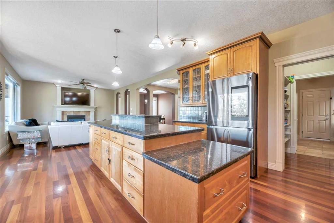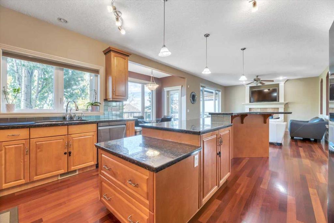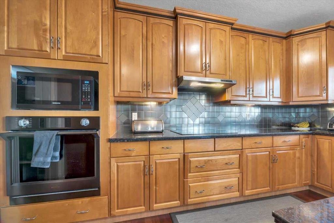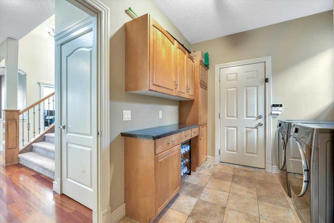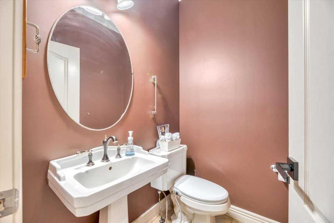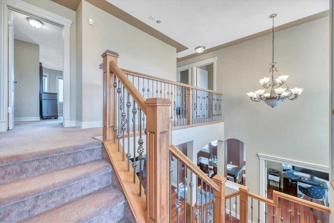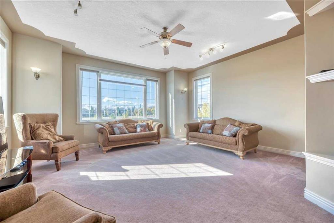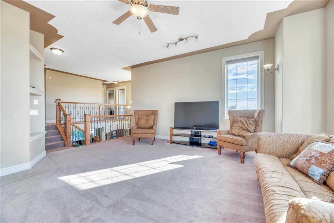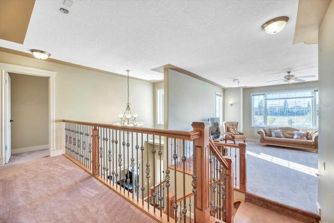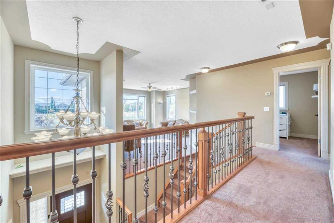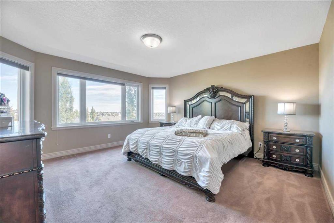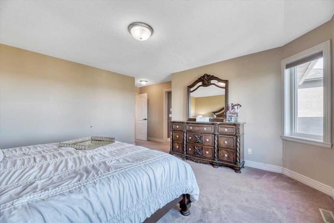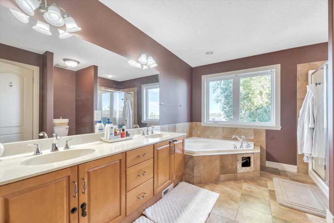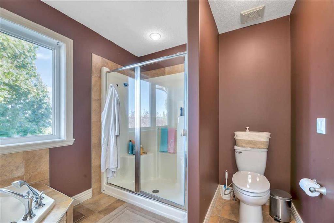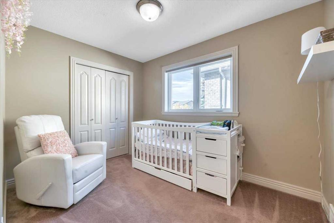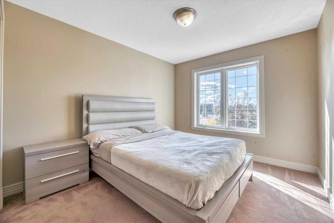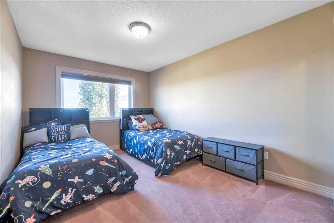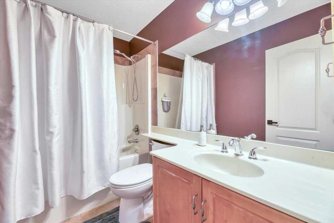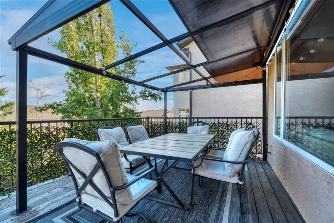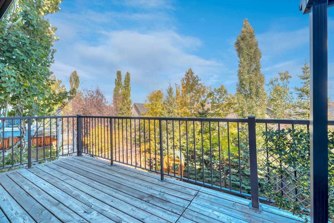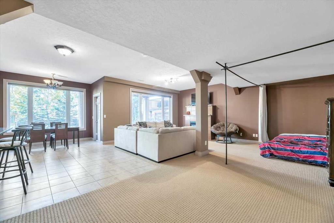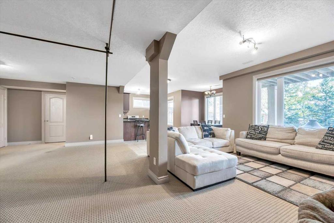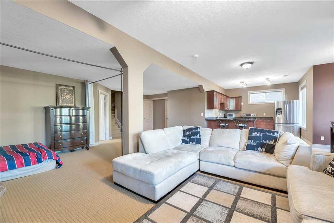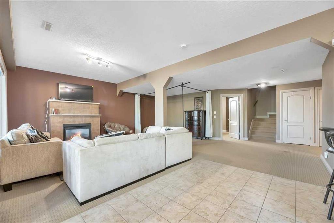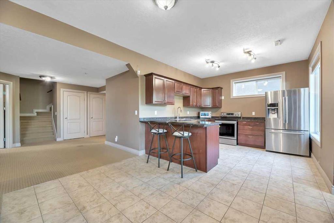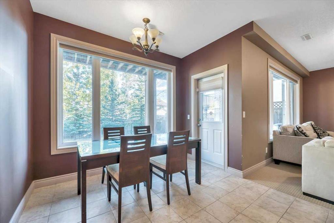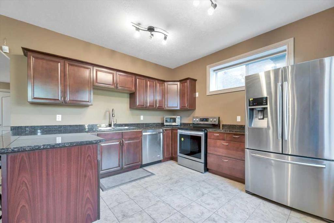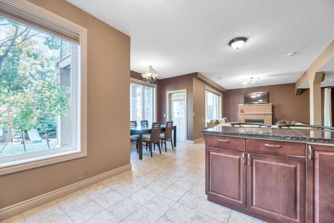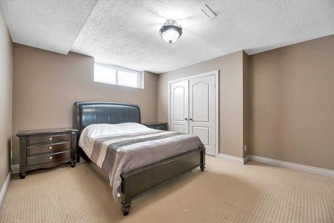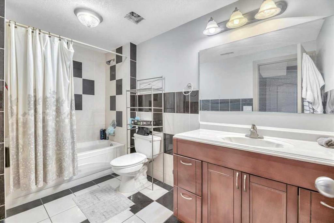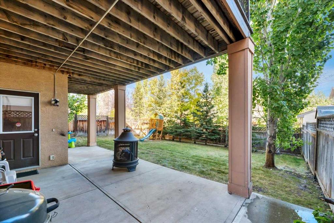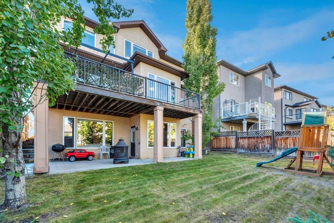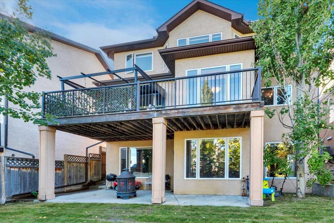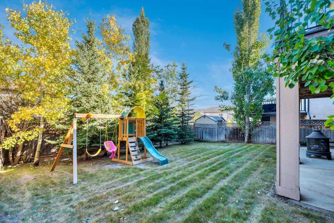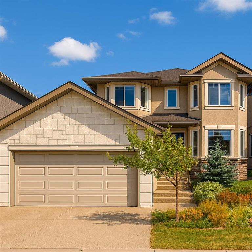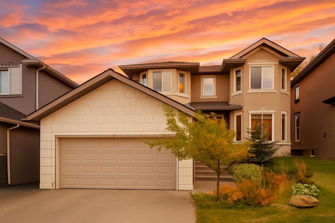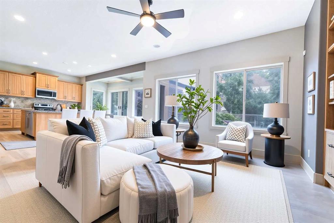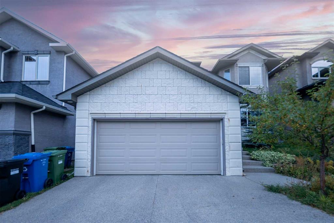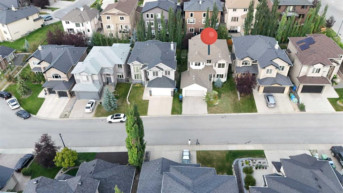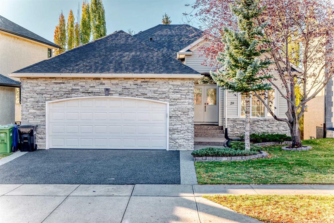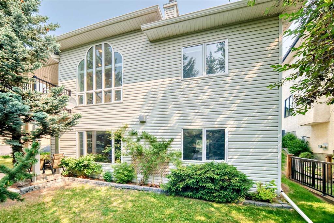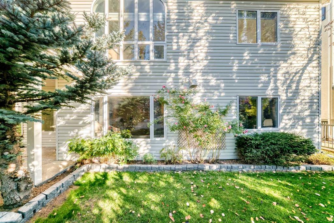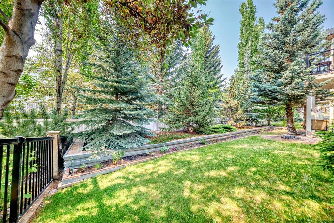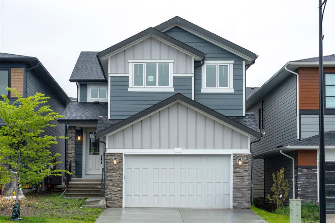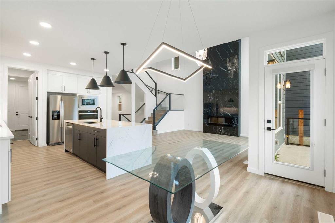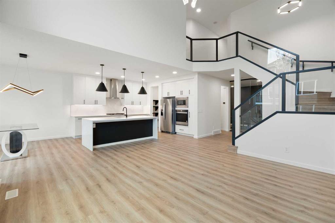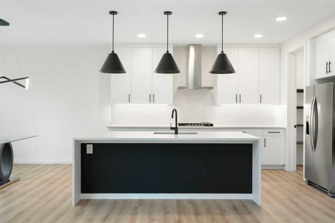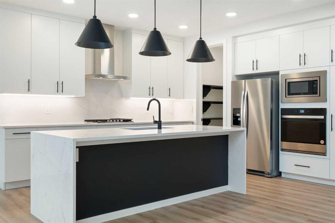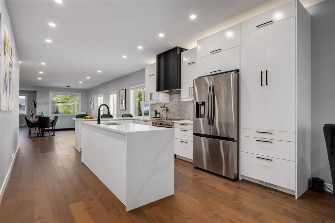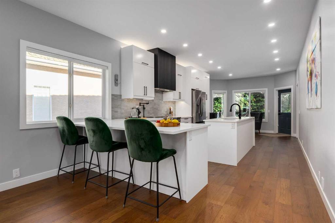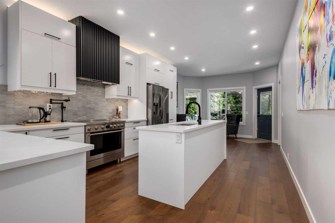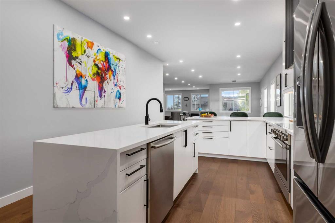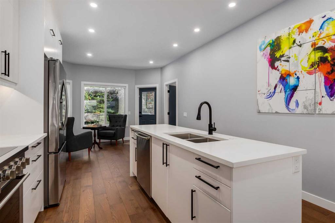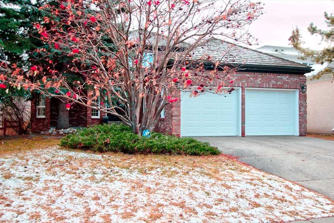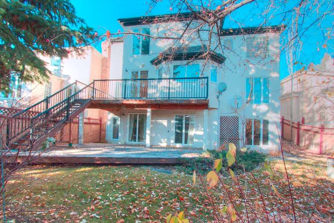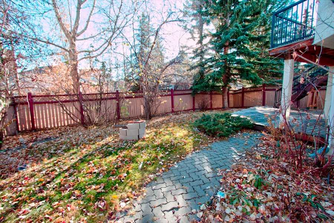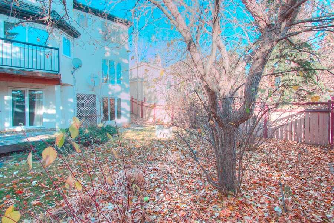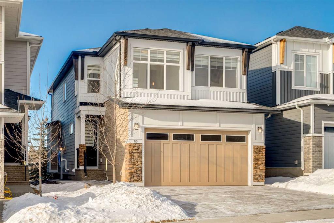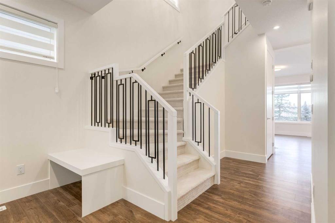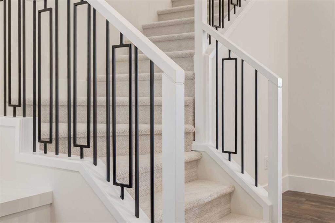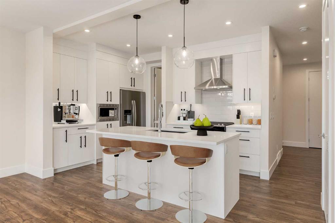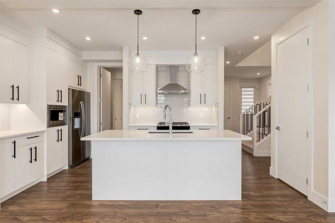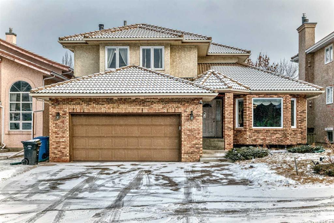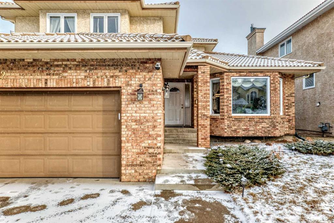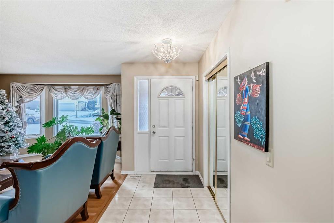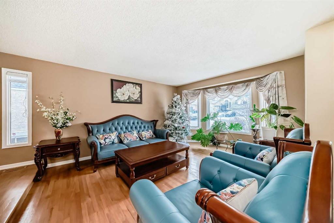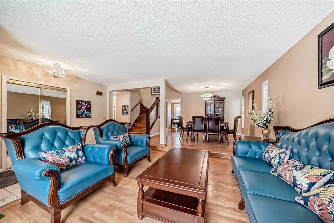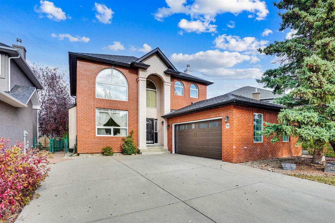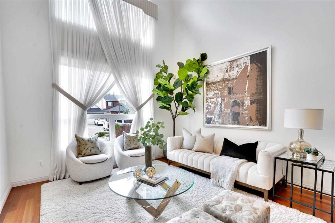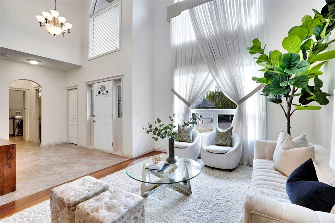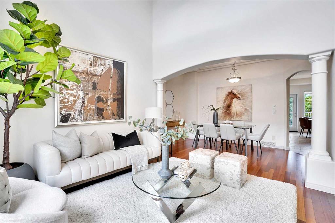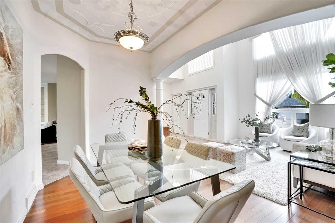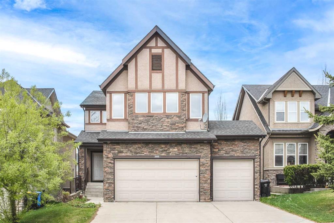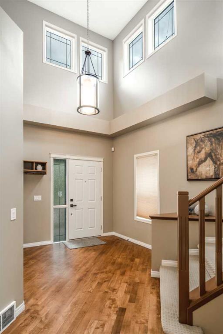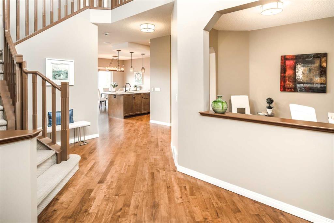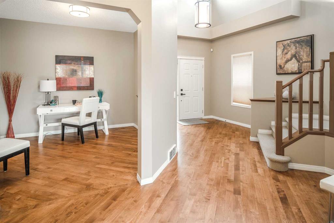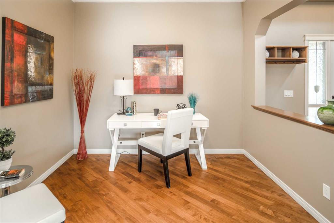89 Springborough Boulevard SW
Calgary T3h 5T3
MLS® Number: A2262087
$ 1,250,000
5
BEDROOMS
3 + 1
BATHROOMS
2,865
SQUARE FEET
2003
YEAR BUILT
Executive Home in Springbank Hill | Mountain Views | Walkout Basement Welcome to this stunning executive residence in sought-after Springbank Hill, offering near about 4,000 sq. ft. of beautifully upgraded living space. This elegant two-storey home features 9’ ceilings and gleaming hardwood floors throughout the main level, where a spacious living room with a gas fireplace flows seamlessly into the formal dining area — perfect for entertaining. The chef-inspired kitchen is equipped with granite countertops, stainless steel appliances, a large central island, and a sunlit breakfast nook with access to the balcony. A dedicated main-floor office provides the ideal work-from-home setup. Upstairs, the vaulted bonus room showcases incredible views and soaring ceilings. Four generous bedrooms include a luxurious primary retreat with a walk-in closet and spa-inspired ensuite featuring dual vanities and a jetted tub. The fully developed walkout basement is designed for entertaining, complete with a wet bar, large family room with fireplace, a fifth bedroom, and a full bath — opening out to a covered patio and landscaped yard. Custom finishes, panoramic views, and a premium location make this a truly exceptional home. Don’t miss your chance — book your private showing today!
| COMMUNITY | Springbank Hill |
| PROPERTY TYPE | Detached |
| BUILDING TYPE | House |
| STYLE | 2 Storey |
| YEAR BUILT | 2003 |
| SQUARE FOOTAGE | 2,865 |
| BEDROOMS | 5 |
| BATHROOMS | 4.00 |
| BASEMENT | Full |
| AMENITIES | |
| APPLIANCES | Built-In Oven, Dishwasher, Dryer, Electric Cooktop, Garage Control(s), Garburator, Humidifier, Washer |
| COOLING | None |
| FIREPLACE | Gas |
| FLOORING | Carpet, Ceramic Tile, Hardwood |
| HEATING | Forced Air |
| LAUNDRY | Main Level |
| LOT FEATURES | Rectangular Lot |
| PARKING | Double Garage Attached |
| RESTRICTIONS | Utility Right Of Way |
| ROOF | Asphalt Shingle |
| TITLE | Fee Simple |
| BROKER | MaxWell Central |
| ROOMS | DIMENSIONS (m) | LEVEL |
|---|---|---|
| 4pc Bathroom | 11`4" x 5`8" | Basement |
| Bedroom | 15`5" x 13`0" | Basement |
| Dining Room | 9`11" x 7`2" | Basement |
| Kitchen | 9`6" x 11`5" | Basement |
| Game Room | 25`0" x 25`7" | Basement |
| Furnace/Utility Room | 7`10" x 12`10" | Basement |
| 2pc Bathroom | 5`0" x 5`3" | Main |
| Breakfast Nook | 9`11" x 8`1" | Main |
| Dining Room | 11`2" x 11`10" | Main |
| Foyer | 5`7" x 8`6" | Main |
| Kitchen | 10`1" x 14`6" | Main |
| Laundry | 8`2" x 10`11" | Main |
| Living Room | 25`5" x 14`6" | Main |
| Office | 9`11" x 9`3" | Main |
| 4pc Bathroom | 8`5" x 5`0" | Second |
| 5pc Ensuite bath | 10`8" x 11`10" | Second |
| Bedroom | 9`11" x 18`0" | Second |
| Bedroom | 8`2" x 11`1" | Second |
| Bedroom | 9`11" x 16`0" | Second |
| Family Room | 18`11" x 18`10" | Second |
| Bedroom - Primary | 16`5" x 18`8" | Second |
| Walk-In Closet | 8`2" x 6`0" | Second |

