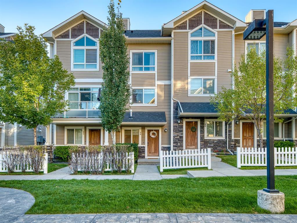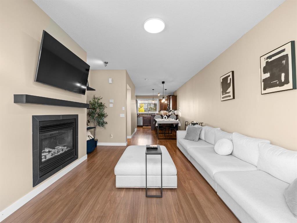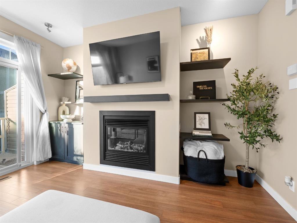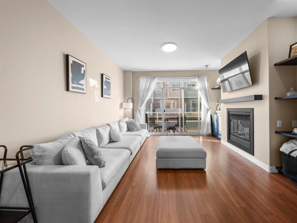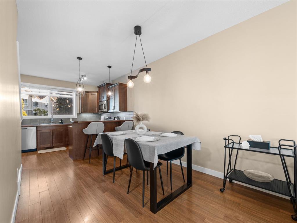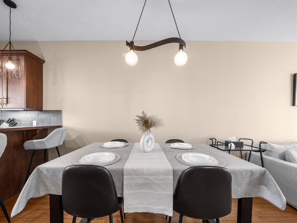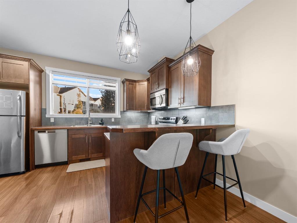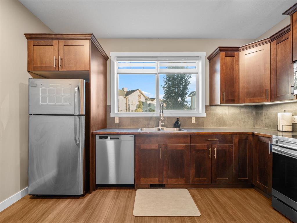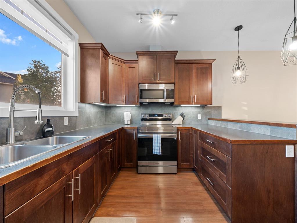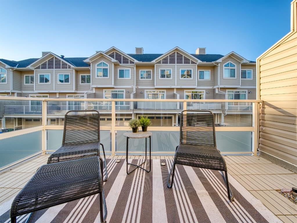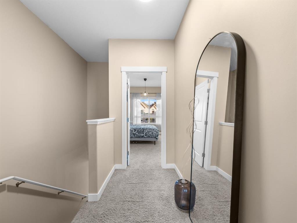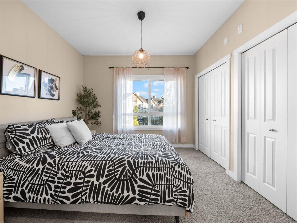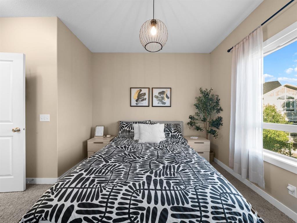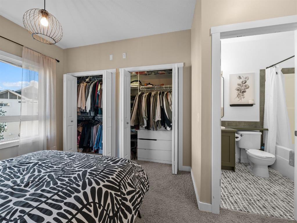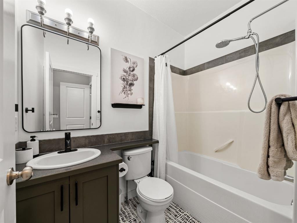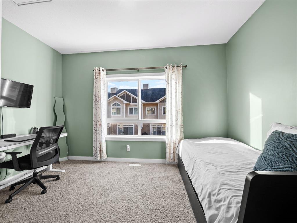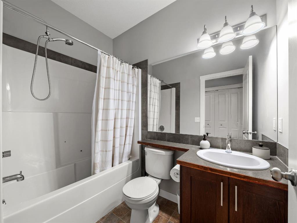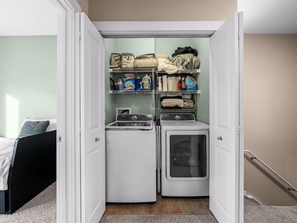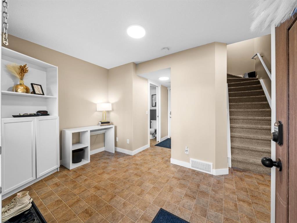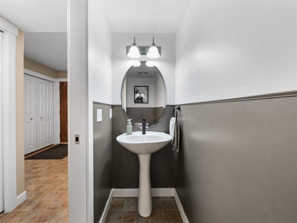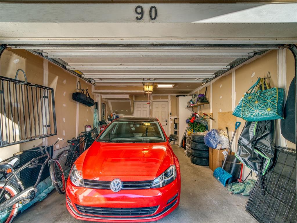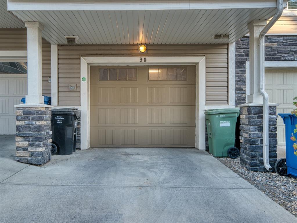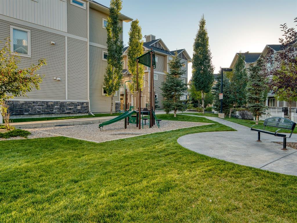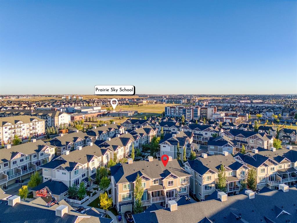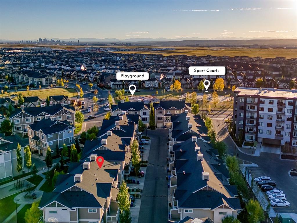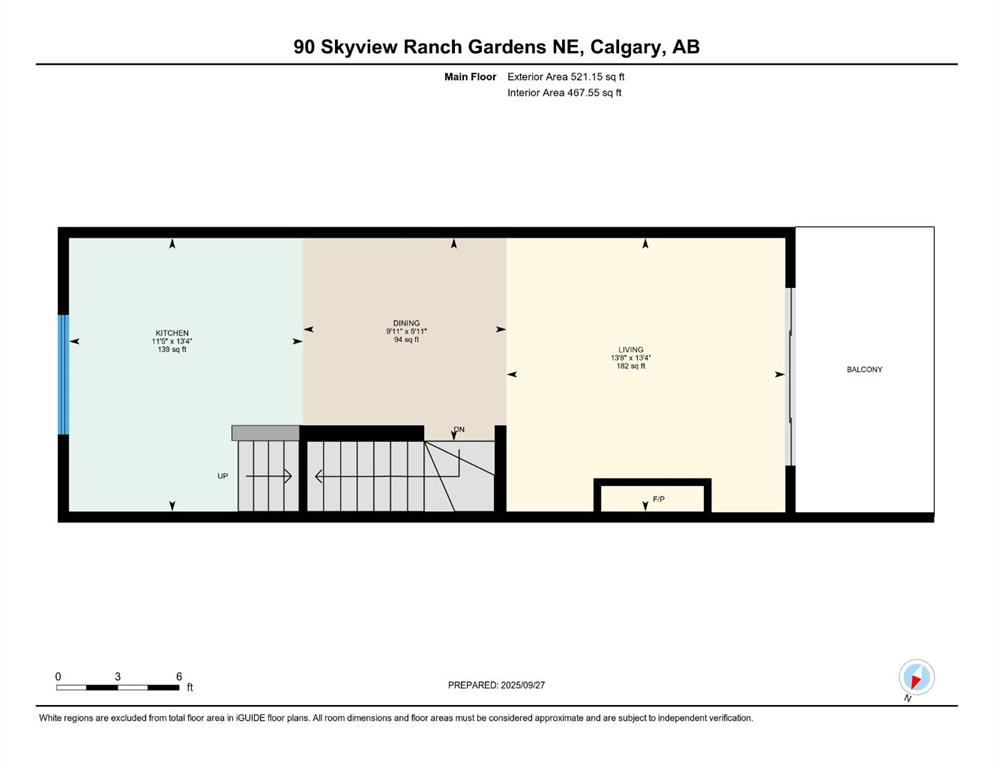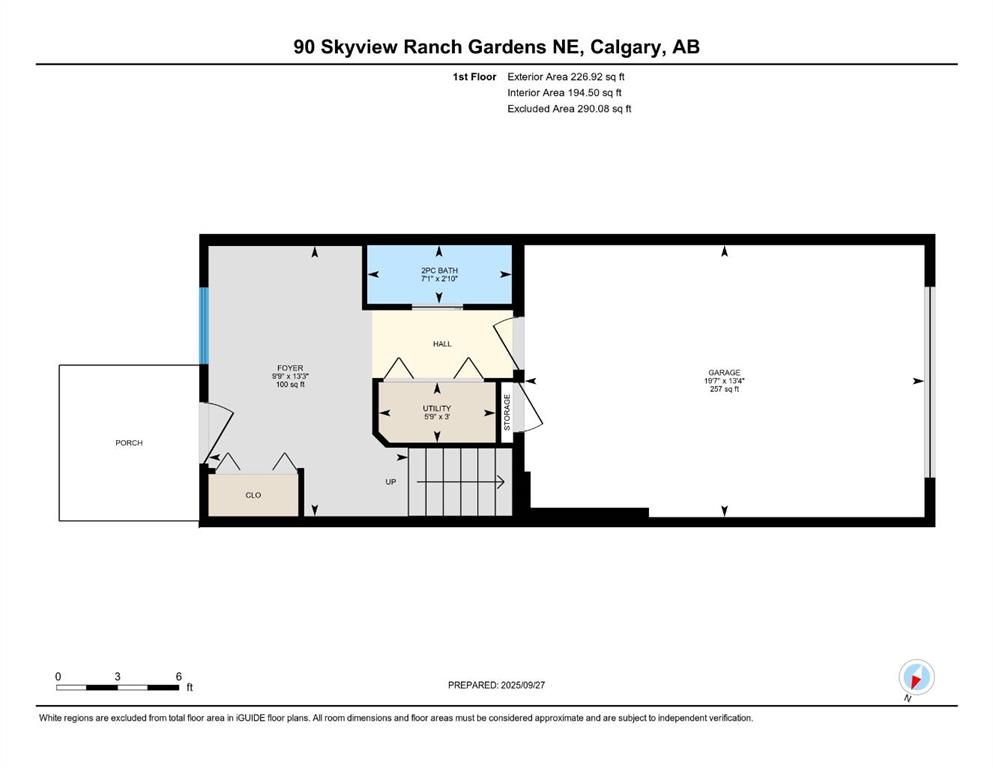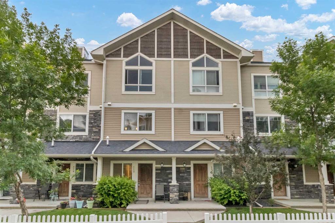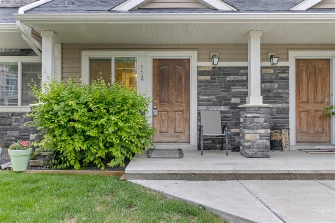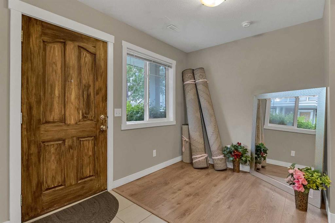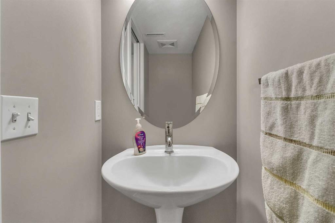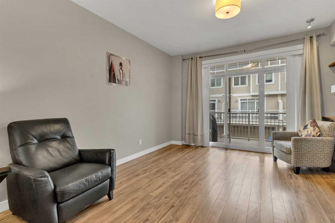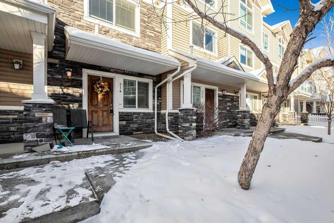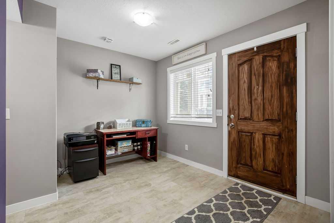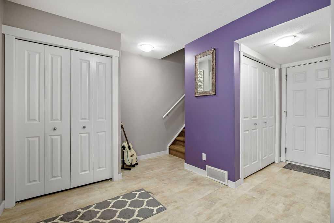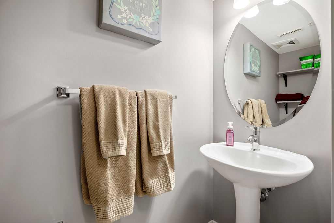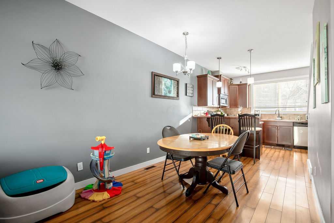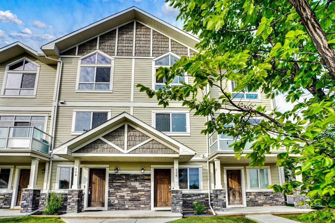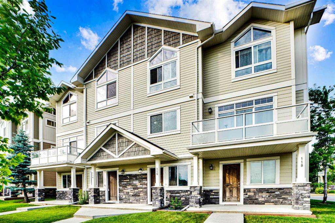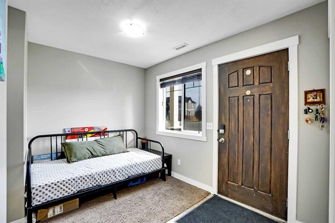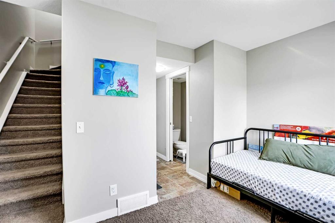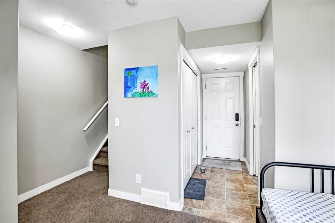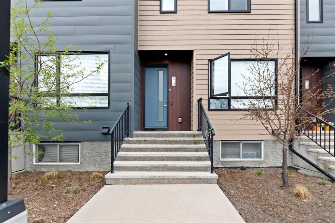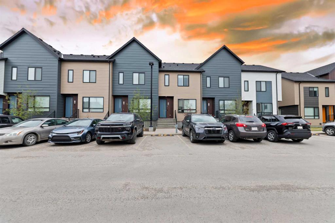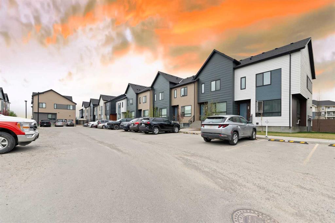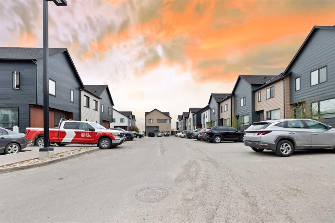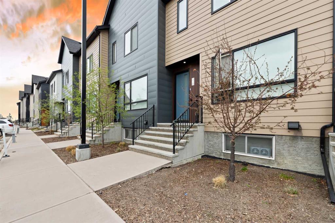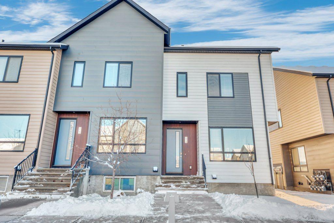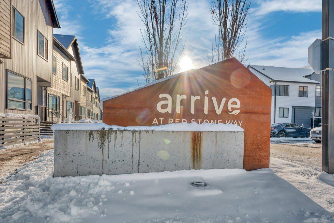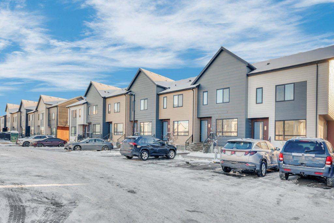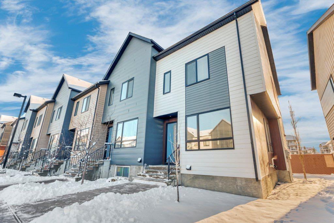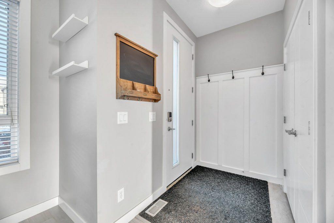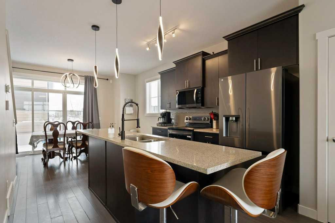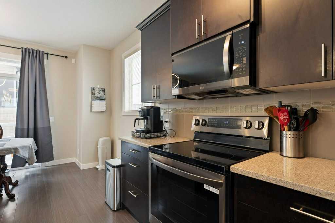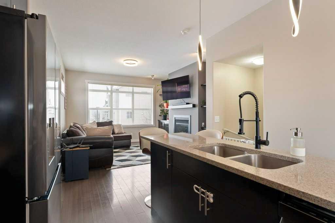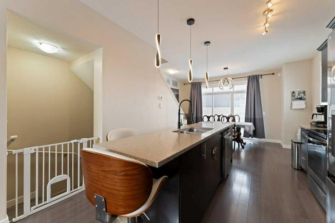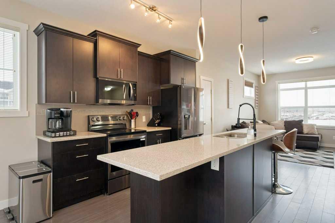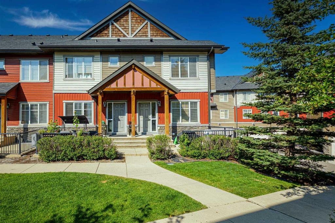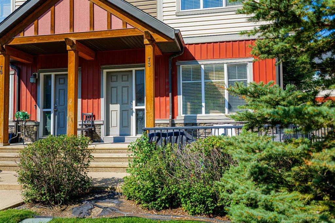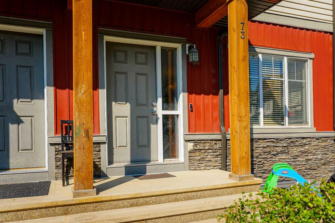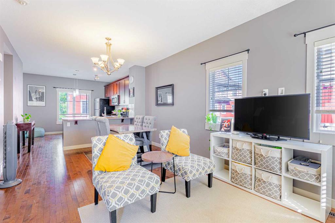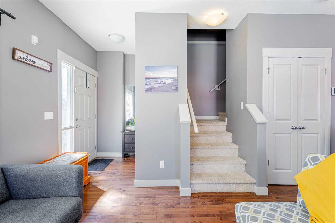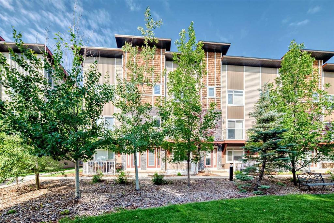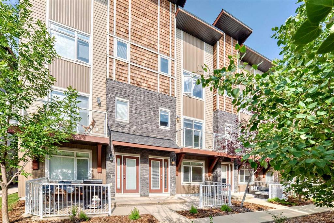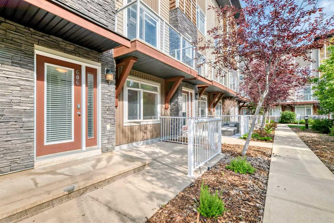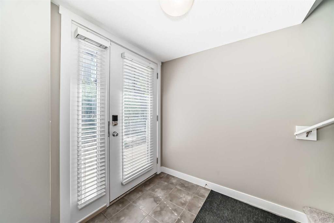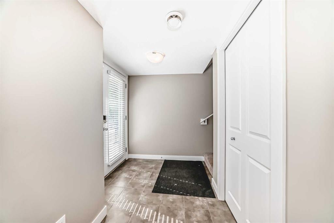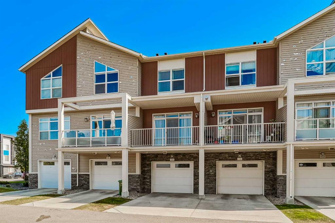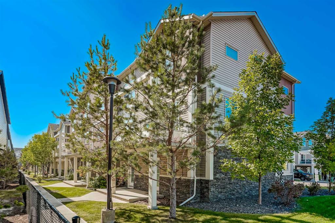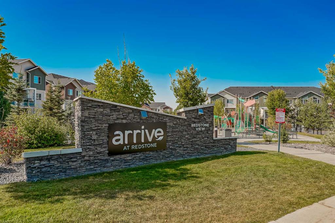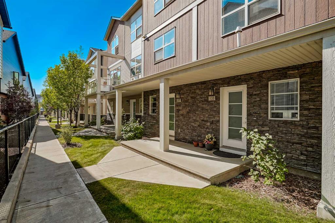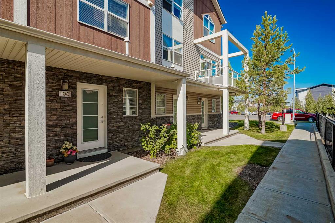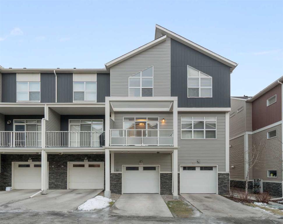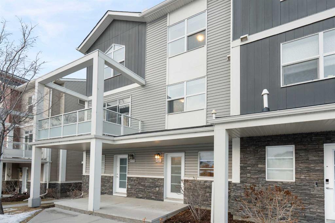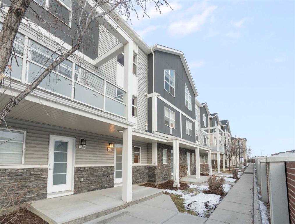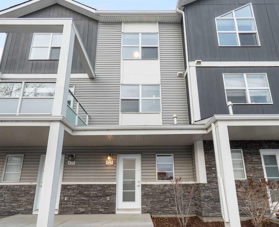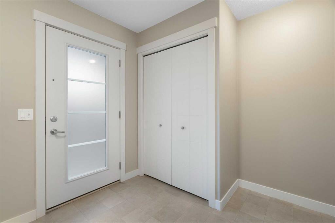90 Skyview Ranch Gardens NE
Calgary T3N 0G2
MLS® Number: A2260535
$ 359,999
2
BEDROOMS
2 + 1
BATHROOMS
2010
YEAR BUILT
Welcome to this BEAUTIFULLY MAINTAINED 2-bedroom, 2.5-bathroom townhouse in the heart of Skyview Ranch Gardens, offering comfort, style and thoughtful upgrades throughout. Step inside to discover a bright, open layout that’s been NEWLY PAINTED and thoughtfully designed with a modern yet welcoming feel. You're first greeted by a spacious foyer versatile enough to create a cozy entryway or even a functional home office alongside a conveniently located half bath just off the garage entrance. As you walk upstairs the kitchen is equipped with updated appliances including a NEW MICROWAVE and STOVE (2025), NEWLY UPGRADED FAUCETS, and sleek NEW LIGHT FIXTURES throughout that add a touch of elegance. FRESH BLINDS on the second floor complete the space, while the kitchen window frames a lovely view of the courtyard, bringing in natural light and a pleasant outlook to enjoy while cooking. Upstairs, you’ll find two spacious bedrooms, including a beautifully REDONE primary ensuite featuring stylish finishes and upgraded fixtures. A second full bathroom serves the upper level for added convenience, while the laundry is thoughtfully located upstairs, making day-to-day chores effortless. This home also features a single attached garage, offering secure year-round parking and additional storage. The complex provides ample visitor parking, making it easy to welcome friends and family. What truly sets this home apart is its exceptional condition and smart layout crafted to maximize natural light, space and everyday livability. Whether you’re relaxing in the spacious living area, sipping coffee on your deck, or entertaining guests, this home checks all the boxes. Located in a well-managed complex with easy access to parks, schools, shopping, and transit, this is a perfect opportunity for first-time buyers, down-sizers, or investors alike. Don’t miss your chance to own a move-in ready home in one of Calgary’s fastest-growing communities! Check out the 3D Tour and book your showing today!
| COMMUNITY | Skyview Ranch |
| PROPERTY TYPE | Row/Townhouse |
| BUILDING TYPE | Five Plus |
| STYLE | 3 Storey |
| YEAR BUILT | 2010 |
| SQUARE FOOTAGE | 1,284 |
| BEDROOMS | 2 |
| BATHROOMS | 3.00 |
| BASEMENT | None |
| AMENITIES | |
| APPLIANCES | Dishwasher, Dryer, Electric Stove, Garage Control(s), Microwave Hood Fan, Refrigerator, Washer, Window Coverings |
| COOLING | None |
| FIREPLACE | Gas |
| FLOORING | Carpet, Laminate, Linoleum |
| HEATING | Forced Air, Natural Gas |
| LAUNDRY | In Unit, Upper Level |
| LOT FEATURES | Low Maintenance Landscape |
| PARKING | Single Garage Attached |
| RESTRICTIONS | Airspace Restriction, Restrictive Covenant, Utility Right Of Way |
| ROOF | Asphalt Shingle |
| TITLE | Fee Simple |
| BROKER | RE/MAX Landan Real Estate |
| ROOMS | DIMENSIONS (m) | LEVEL |
|---|---|---|
| 2pc Bathroom | 2`10" x 7`1" | Lower |
| Foyer | 13`3" x 9`9" | Lower |
| Furnace/Utility Room | 3`0" x 5`9" | Lower |
| Dining Room | 9`11" x 9`11" | Main |
| Kitchen | 13`4" x 11`5" | Main |
| Living Room | 13`4" x 13`8" | Main |
| 4pc Bathroom | 5`1" x 7`9" | Upper |
| 4pc Ensuite bath | 5`0" x 7`7" | Upper |
| Bedroom | 13`5" x 9`7" | Upper |
| Bedroom - Primary | 10`11" x 14`0" | Upper |

