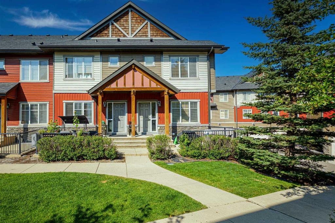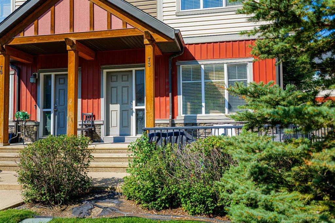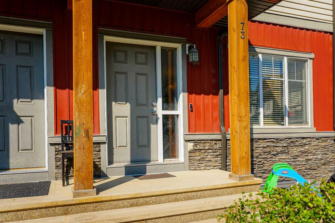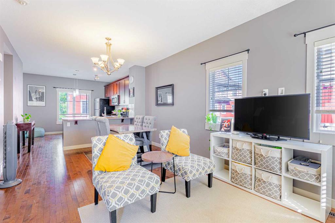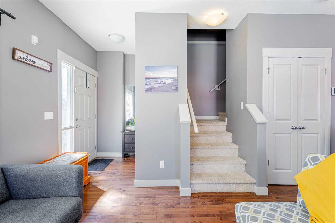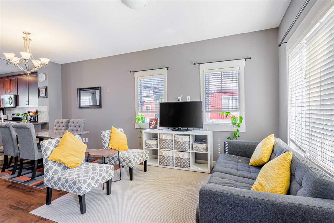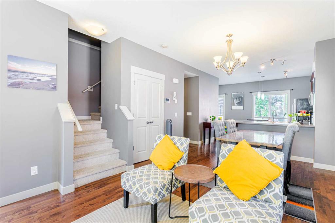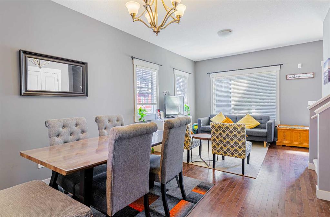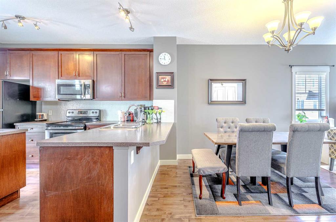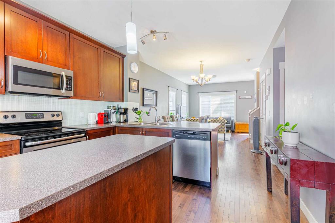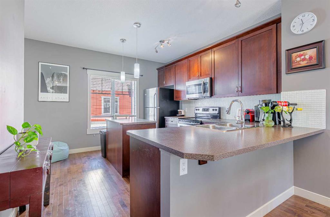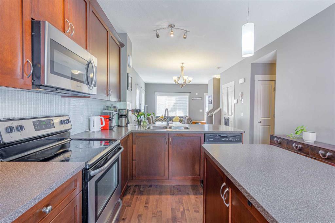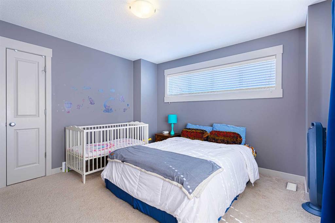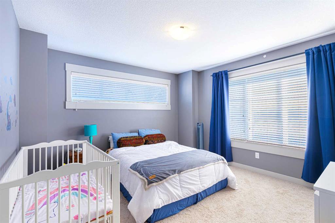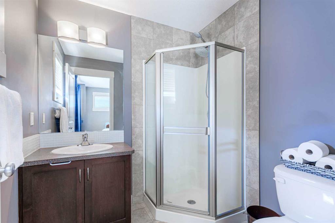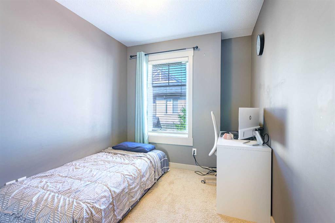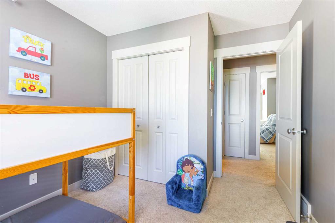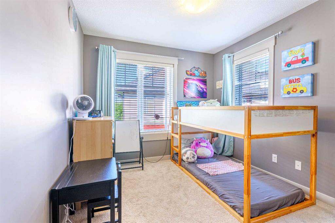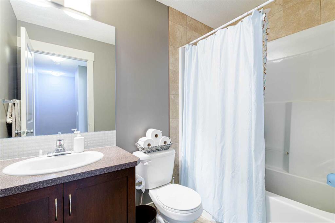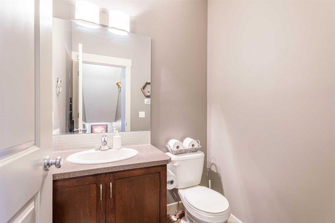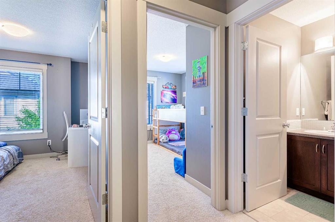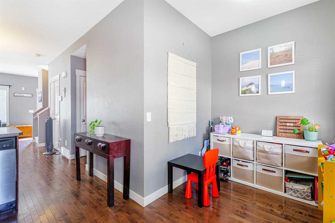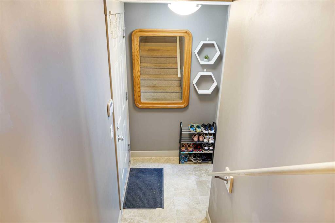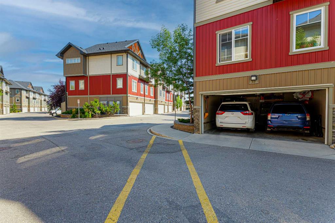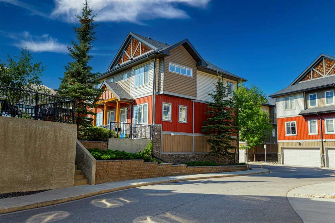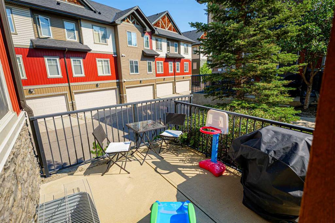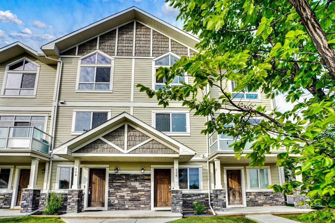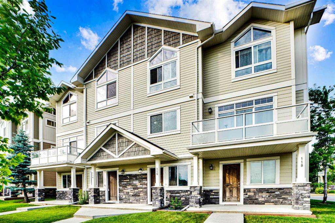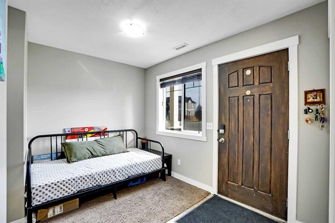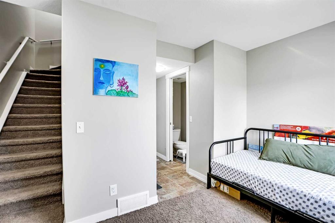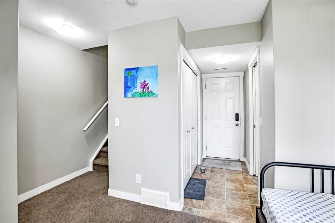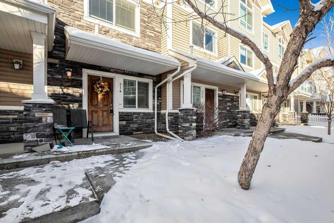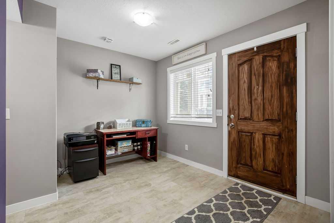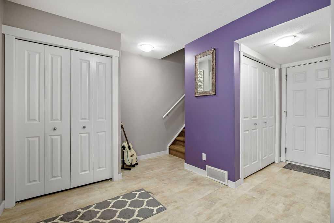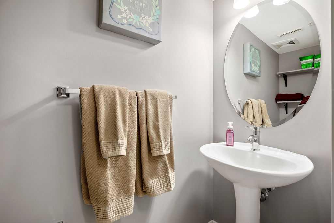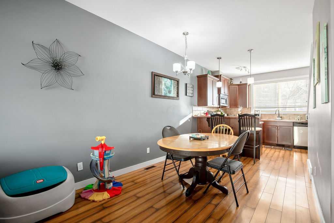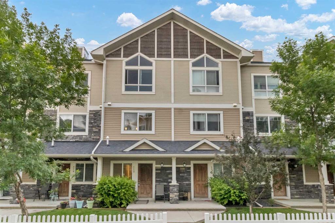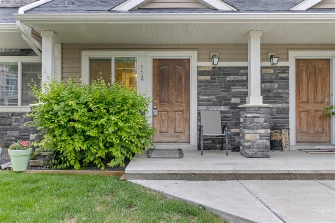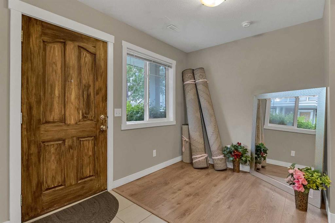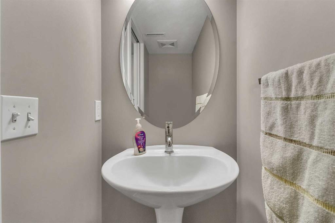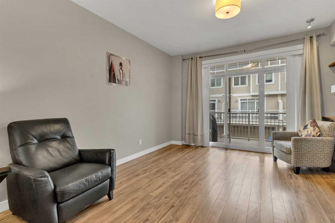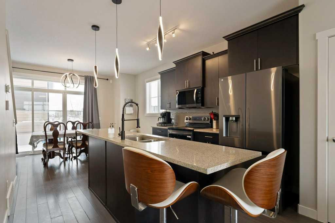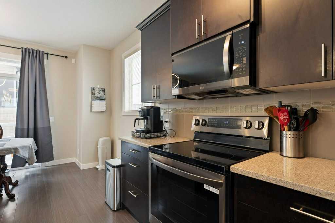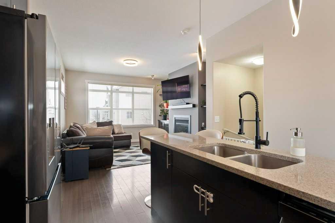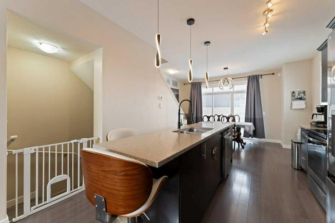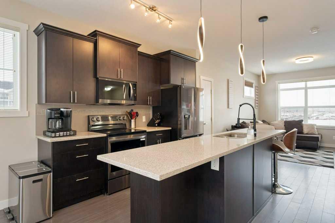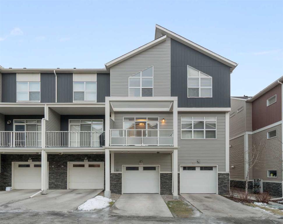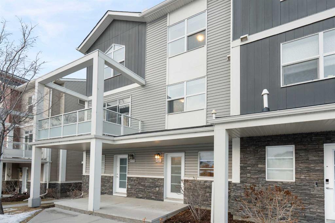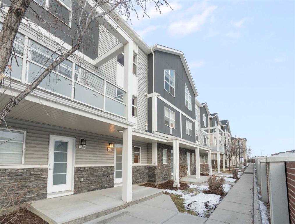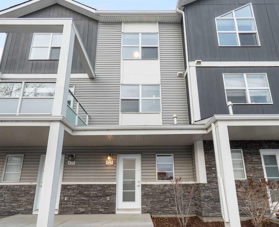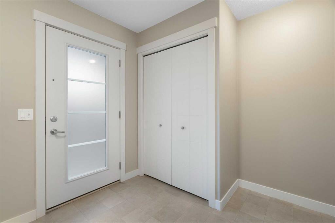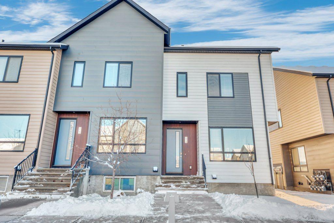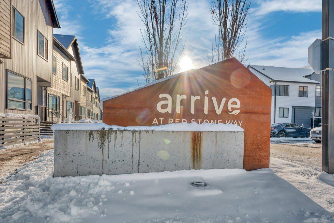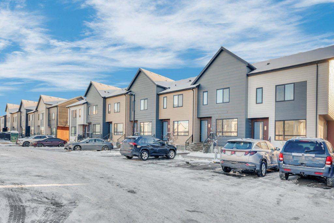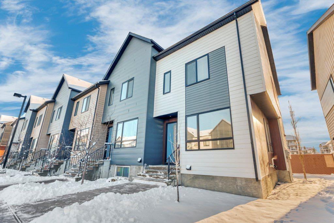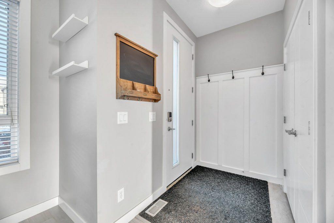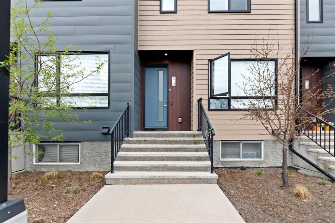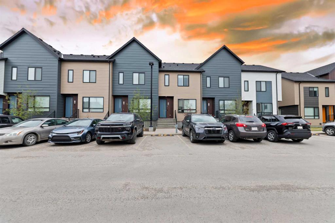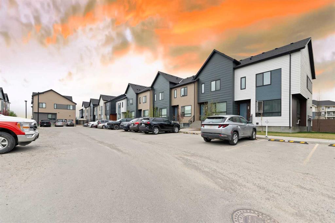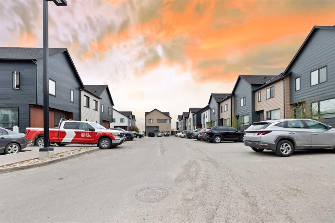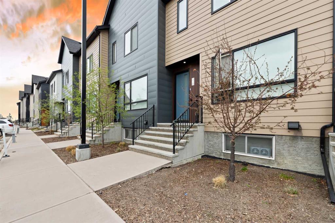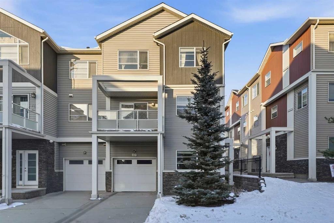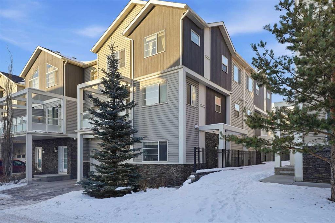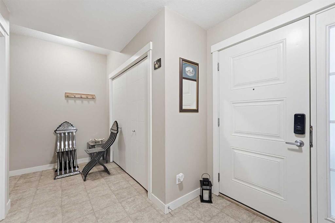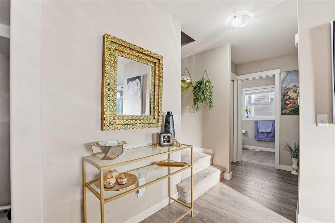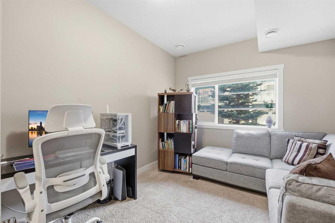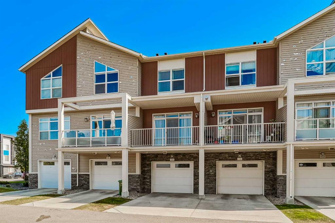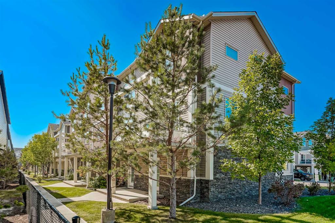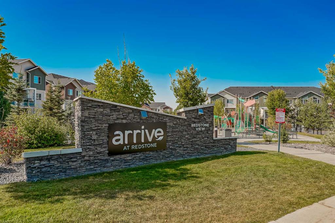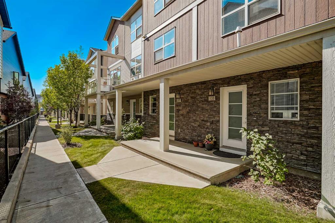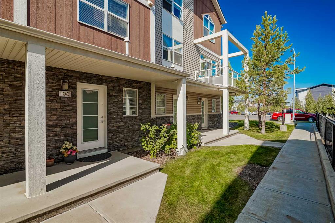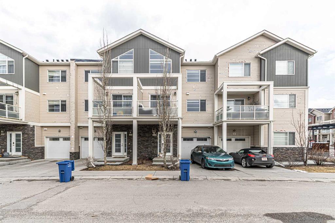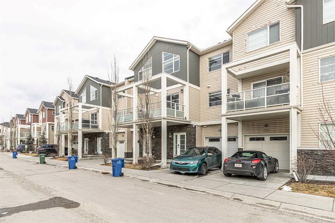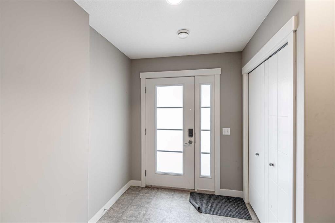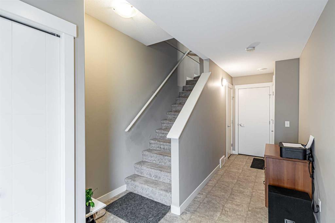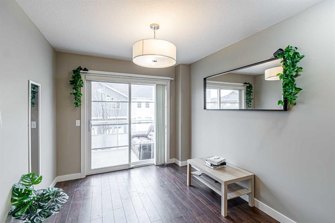73 Skyview Springs Circle NE
Calgary T3N 0E6
MLS® Number: A2253440
$ 380,000
3
BEDROOMS
2 + 1
BATHROOMS
1,273
SQUARE FEET
2012
YEAR BUILT
LISTEN UP HOUSE HUNTERS.. THIS CORNER UNIT TOWNHOUSE IN SKYVIEW SPRINGS JUST BECAME YOUR BEST-KEPT SECRET Forget everything you think you know about "starter homes." This 3-bedroom, 2.5-bathroom corner unit delivers almost 1,300 square feet of "I can't believe this is in my price range" living space. HERE'S WHAT'S GOT ME FIRED UP: Corner unit positioning means enhanced privacy and natural light flooding in from multiple directions. (Your morning coffee routine just got an upgrade.) Double attached garage. In this price range? That's practically unheard of. While your neighbors are scraping ice, you'll be backing out of your garage. Modern open-concept main floor with soaring ceilings, gourmet kitchen with rich cherry cabinetry and stainless appliances, elegant hardwood flooring, and a master suite with walk-in shower. BUT HERE'S THE REAL KICKER... You're buying into Calgary's most family-focused community. Excellent schools, strategic location with quick highway access, major shopping nearby, mountain views, and parks where your kids can actually be kids. PERFECT FOR: First-time buyers wanting move-in ready quality. Young families needing space to grow. Professionals wanting low-maintenance luxury. Downsizers who won't compromise on style. THE BOTTOM LINE... Corner units with double garages in family-friendly communities don't stay available long. YOUR MOVE.
| COMMUNITY | Skyview Ranch |
| PROPERTY TYPE | Row/Townhouse |
| BUILDING TYPE | Five Plus |
| STYLE | 2 Storey |
| YEAR BUILT | 2012 |
| SQUARE FOOTAGE | 1,273 |
| BEDROOMS | 3 |
| BATHROOMS | 3.00 |
| BASEMENT | Partial |
| AMENITIES | |
| APPLIANCES | Dishwasher, Dryer, Electric Range, Garage Control(s), Microwave Hood Fan, Refrigerator, Washer |
| COOLING | None |
| FIREPLACE | N/A |
| FLOORING | Carpet, Hardwood |
| HEATING | High Efficiency, Forced Air |
| LAUNDRY | In Basement, In Unit |
| LOT FEATURES | Front Yard, See Remarks |
| PARKING | Double Garage Attached, Off Street |
| RESTRICTIONS | Airspace Restriction, Pet Restrictions or Board approval Required, Restrictive Covenant |
| ROOF | Asphalt Shingle |
| TITLE | Fee Simple |
| BROKER | CIR Realty |
| ROOMS | DIMENSIONS (m) | LEVEL |
|---|---|---|
| Laundry | 9`6" x 5`11" | Basement |
| Furnace/Utility Room | 11`2" x 6`3" | Basement |
| Storage | 8`6" x 4`11" | Basement |
| Kitchen | 13`1" x 11`2" | Main |
| Dining Room | 8`6" x 7`10" | Main |
| Living Room | 11`6" x 11`2" | Main |
| 2pc Bathroom | 5`7" x 4`11" | Main |
| Bedroom - Primary | 20`4" x 12`2" | Second |
| Bedroom | 9`6" x 9`2" | Second |
| Bedroom | 9`2" x 7`10" | Second |
| 3pc Ensuite bath | 6`7" x 6`3" | Second |
| 4pc Bathroom | 7`10" x 4`11" | Second |

